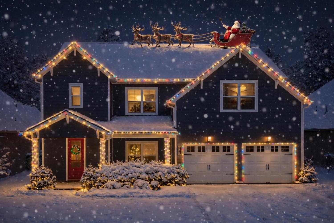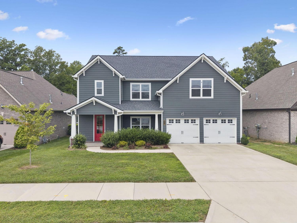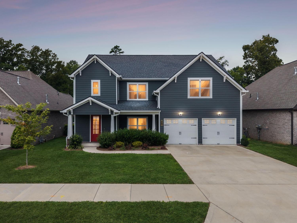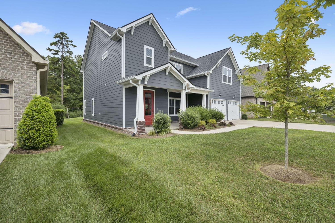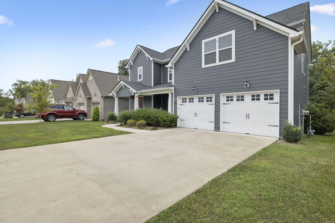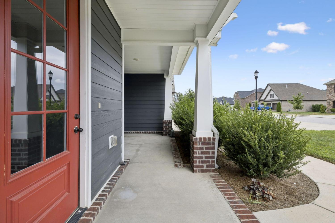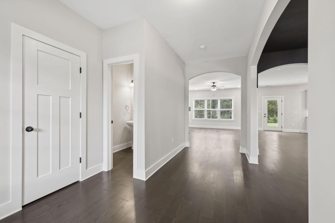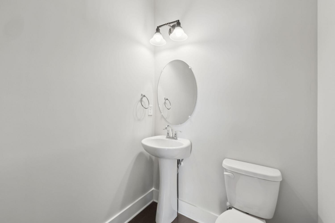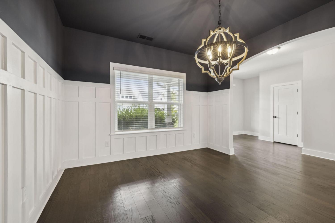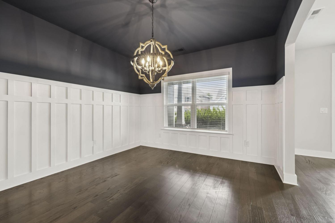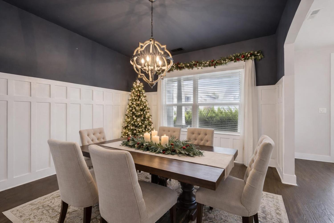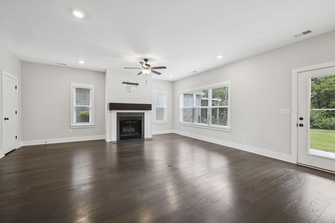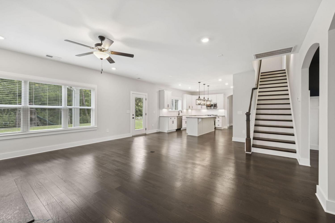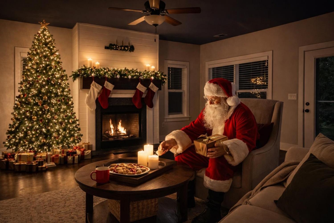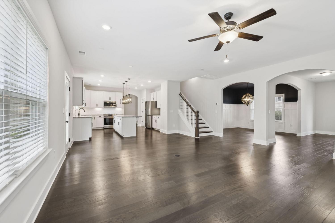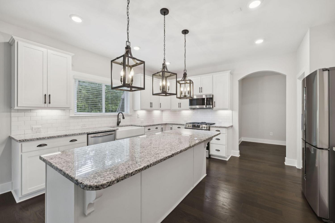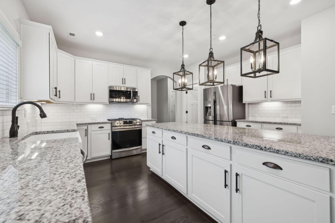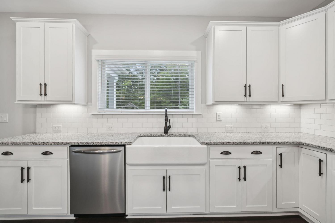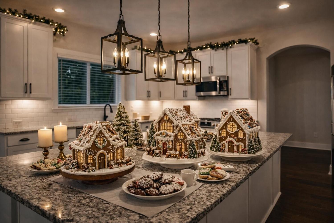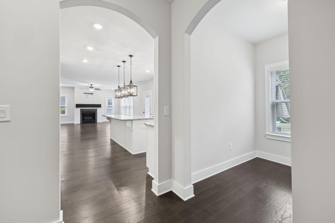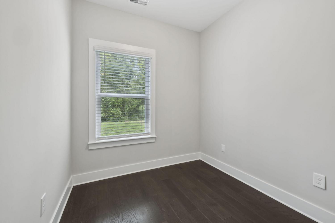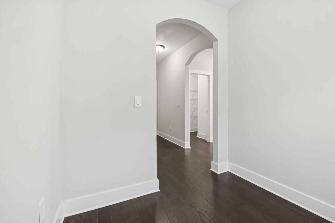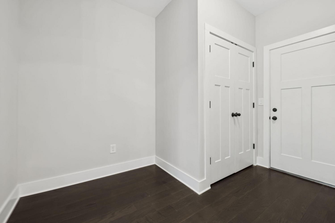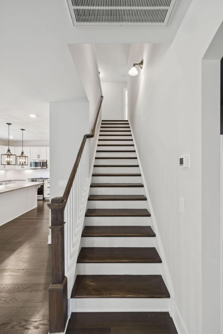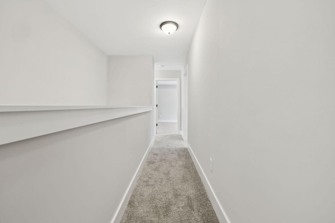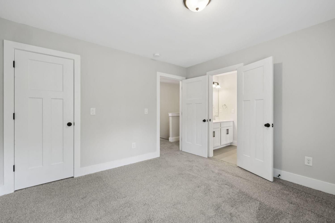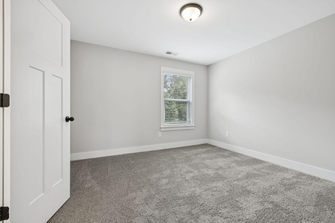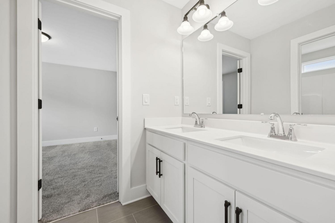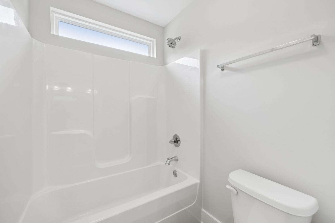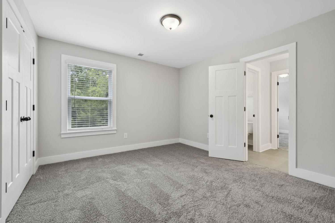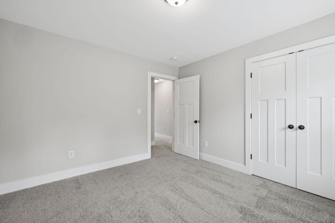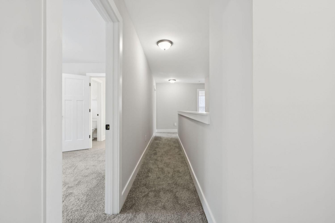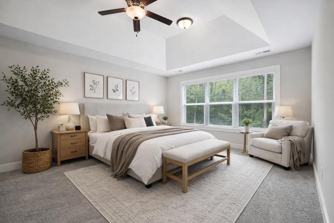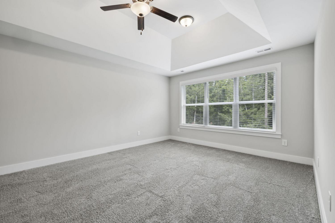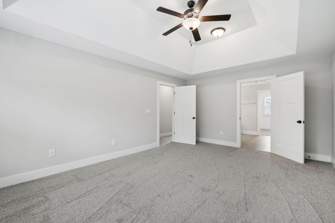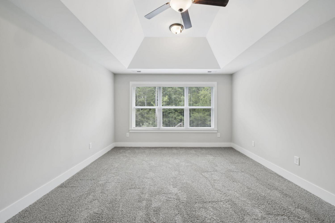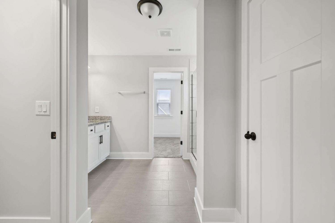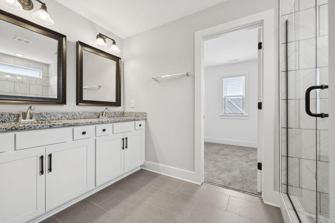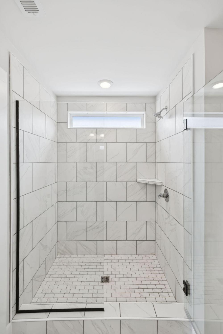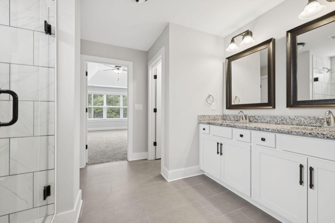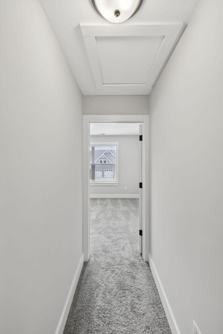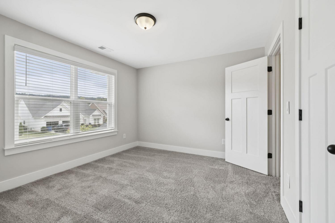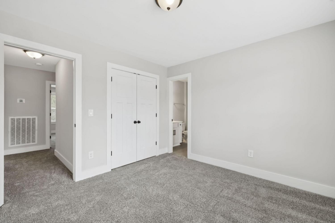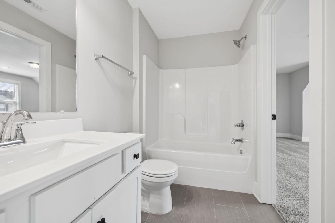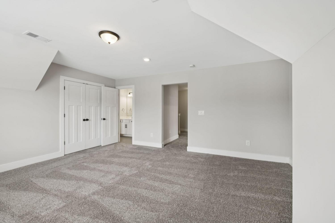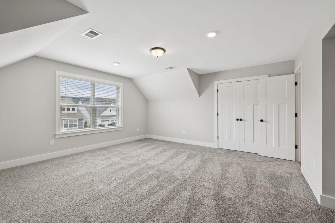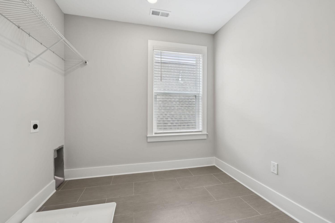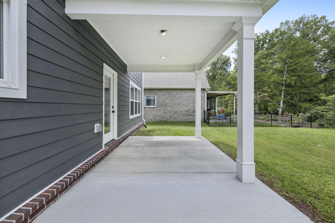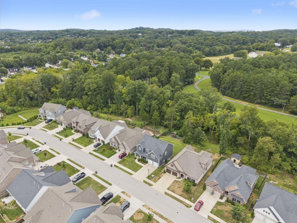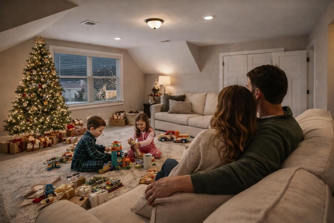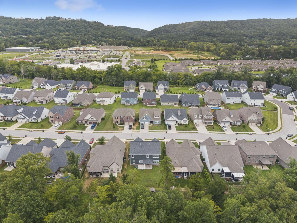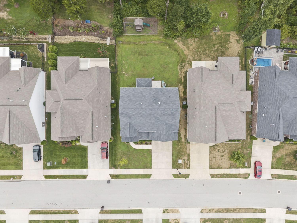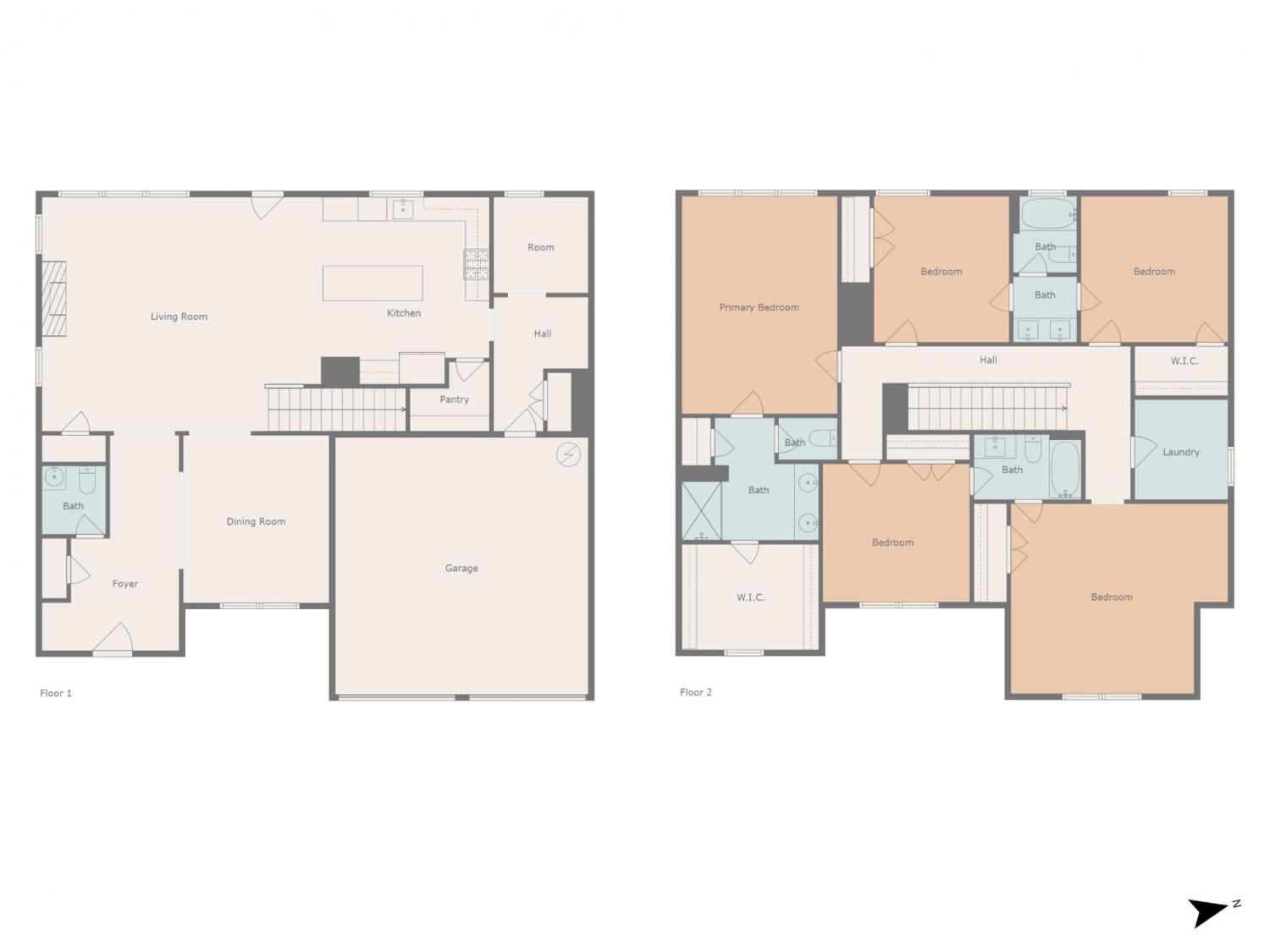 MIDDLE TENNESSEE REAL ESTATE
MIDDLE TENNESSEE REAL ESTATE
1578 Buttonwood Loop, Chattanooga, TN 37421 For Sale
- Beds: 4
- Baths: 4
- 2,988 sq ft
Description
This one stands out from the rest! Offering the best floor plan on the street with room for everyone to live, work and play! Welcome to a home that checks all of the boxes and more! From the moment you step inside, you'll notice the natural light throughout the open living room, complete with a cozy gas fireplace and easy flow into the kitchen and dining area. The kitchen features ample cabinet and counter space, an oversized island perfect for casual breakfasts or homework sessions, a walk in pantry, and a dedicated drop zone off the garage that keeps daily life organized. A separate formal dining adds flexibility and could easily function as a sitting room or play space, while a flex room on the main level is idea for a home office or creative space. Upstairs, the primary suite offers a peaceful retreat with double vanities, tiled shower and a generous walk in closet. The layout continues to impress with 3 additional bedrooms and 2 full baths. Two of the bedrooms share a convenient Jack and Jill bathroom and the other bedroom has its own en suite bathroom. Plus there's a spacious bonus room and upstairs laundry room for added ease. Enjoy the covered porches in the front and back, a flat yard, sidewalks throughout the neighborhood, and unbeatable proximity to Publix, Starbucks and highly rated public schools. If you're searching for comfort, flexibility, and location all in one.. This is the one to see!
Property Details
Status : Active
Address : 1578 Buttonwood Loop Chattanooga TN 37421
County : Hamilton County, TN
Property Type : Residential
Area : 2,988 sq. ft.
Year Built : 2020
Exterior Construction : Fiber Cement
Floors : Carpet,Tile
Heat : Central,Natural Gas
HOA / Subdivision : Westview Crossing
Listing Provided by : eXp Realty
MLS Status : Active
Listing # : RTC2974146
Schools near 1578 Buttonwood Loop, Chattanooga, TN 37421 :
, East Hamilton Middle School, East Hamilton High School
Additional details
Association Fee : $50.00
Association Fee Frequency : Monthly
Heating : Yes
Parking Features : Garage Door Opener,Garage Faces Front,Driveway
Lot Size Area : 0.17 Sq. Ft.
Building Area Total : 2988 Sq. Ft.
Lot Size Acres : 0.17 Acres
Lot Size Dimensions : 60x125x60x125
Living Area : 2988 Sq. Ft.
Lot Features : Level,Other
Office Phone : 8885195113
Number of Bedrooms : 4
Number of Bathrooms : 4
Full Bathrooms : 3
Half Bathrooms : 1
Possession : Close Of Escrow
Cooling : 1
Garage Spaces : 2
Patio and Porch Features : Patio,Covered
Levels : Three Or More
Stories : 2
Utilities : Electricity Available,Natural Gas Available,Water Available
Parking Space : 2
Sewer : Public Sewer
Location 1578 Buttonwood Loop, TN 37421
Directions to 1578 Buttonwood Loop, TN 37421
I-75 N: Take exit 3A for TN-320 E / E Brainerd Rd, follow E Brainerd Rd for 5.6 miles, turn right onto Buttonwood Loop, turn right to stay on Buttonwood Loop, house will be on the right
Ready to Start the Conversation?
We're ready when you are.
 © 2026 Listings courtesy of RealTracs, Inc. as distributed by MLS GRID. IDX information is provided exclusively for consumers' personal non-commercial use and may not be used for any purpose other than to identify prospective properties consumers may be interested in purchasing. The IDX data is deemed reliable but is not guaranteed by MLS GRID and may be subject to an end user license agreement prescribed by the Member Participant's applicable MLS. Based on information submitted to the MLS GRID as of January 16, 2026 10:00 AM CST. All data is obtained from various sources and may not have been verified by broker or MLS GRID. Supplied Open House Information is subject to change without notice. All information should be independently reviewed and verified for accuracy. Properties may or may not be listed by the office/agent presenting the information. Some IDX listings have been excluded from this website.
© 2026 Listings courtesy of RealTracs, Inc. as distributed by MLS GRID. IDX information is provided exclusively for consumers' personal non-commercial use and may not be used for any purpose other than to identify prospective properties consumers may be interested in purchasing. The IDX data is deemed reliable but is not guaranteed by MLS GRID and may be subject to an end user license agreement prescribed by the Member Participant's applicable MLS. Based on information submitted to the MLS GRID as of January 16, 2026 10:00 AM CST. All data is obtained from various sources and may not have been verified by broker or MLS GRID. Supplied Open House Information is subject to change without notice. All information should be independently reviewed and verified for accuracy. Properties may or may not be listed by the office/agent presenting the information. Some IDX listings have been excluded from this website.
