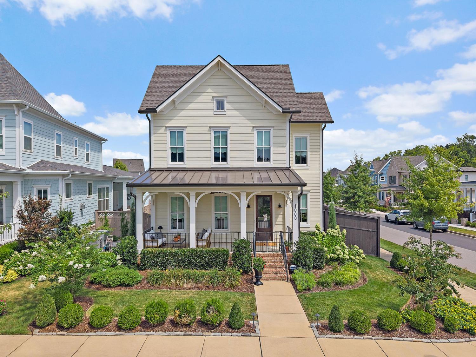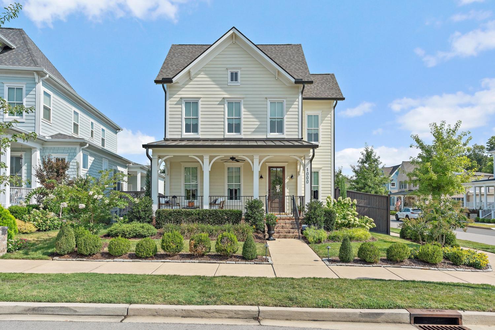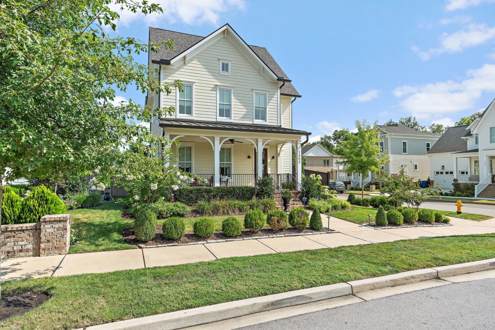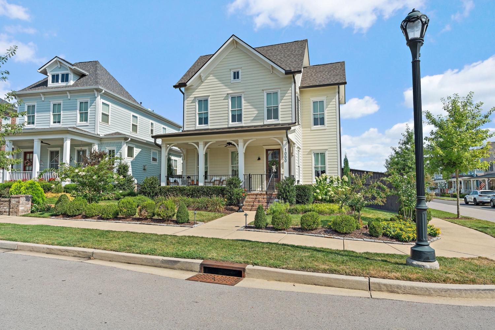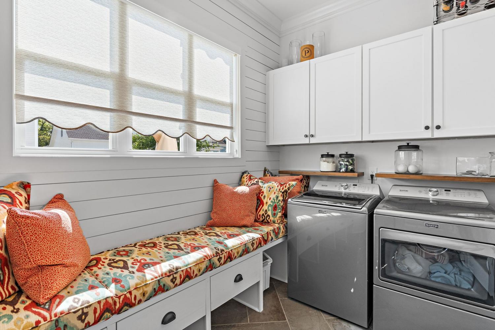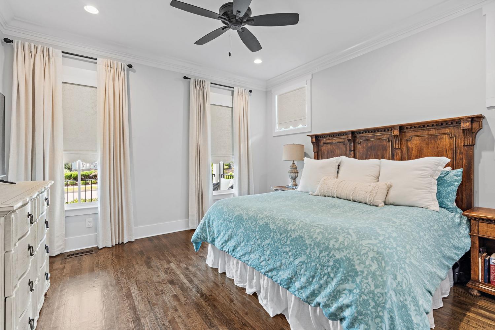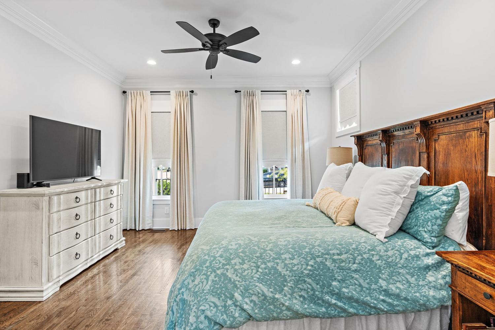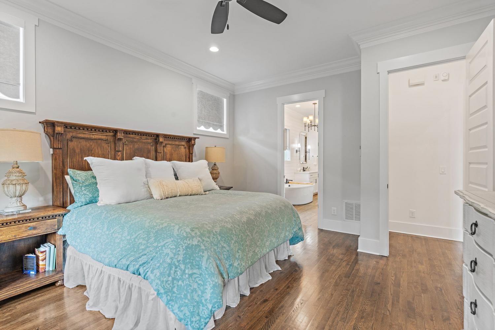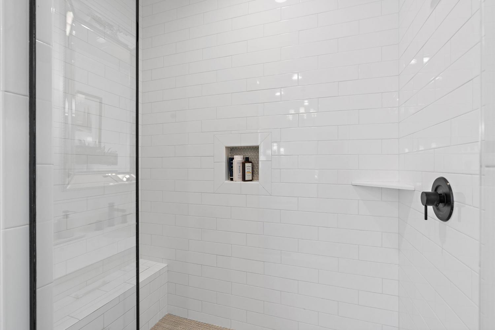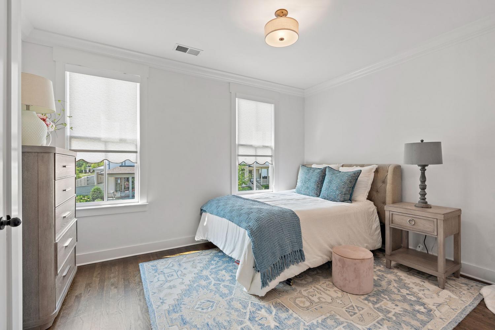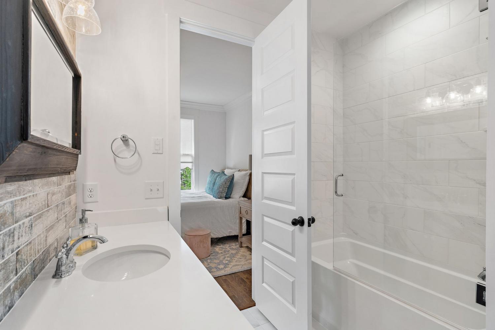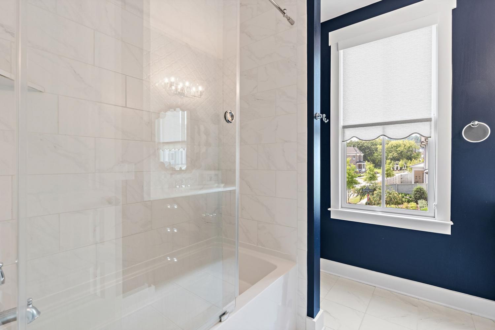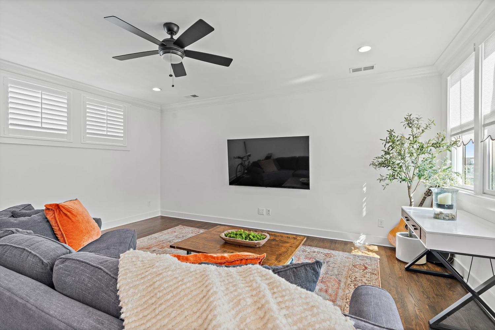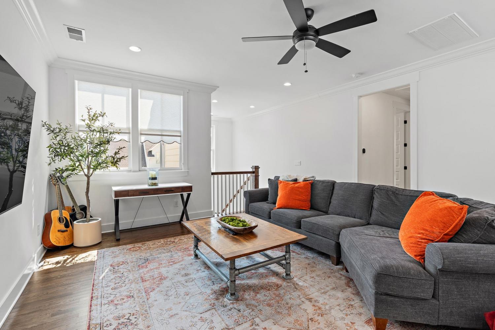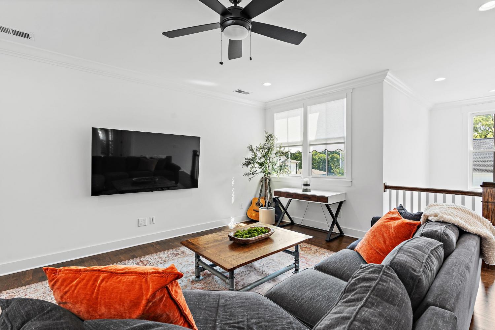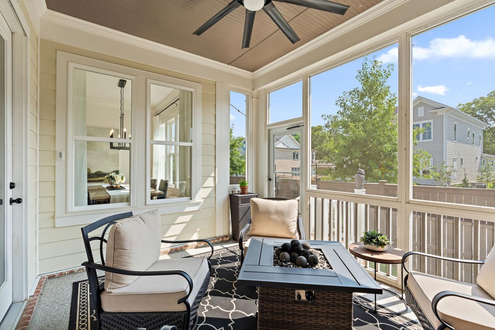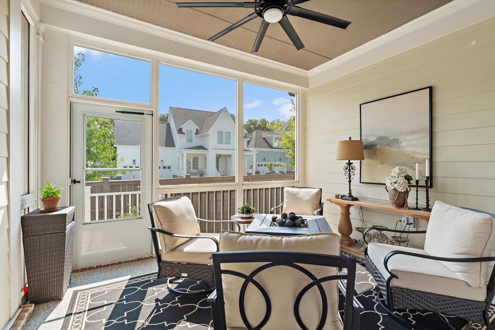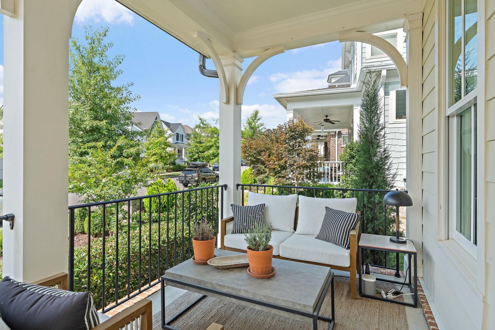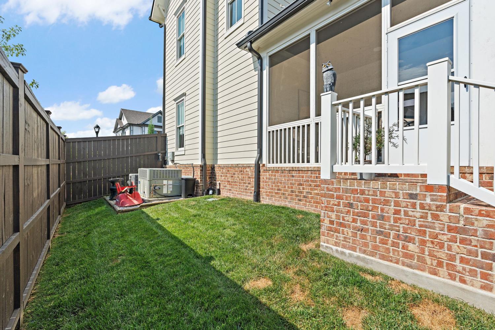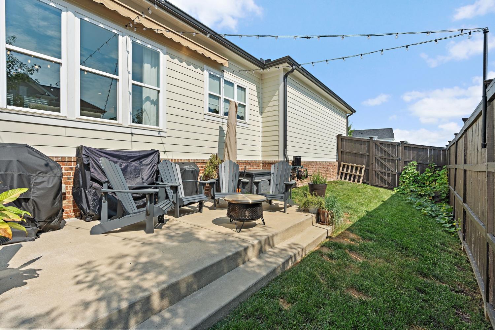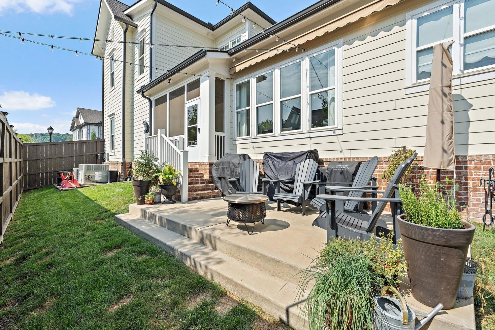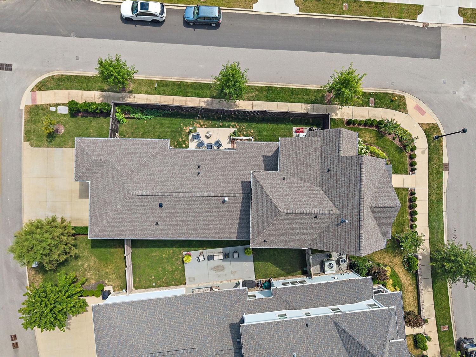 MIDDLE TENNESSEE REAL ESTATE
MIDDLE TENNESSEE REAL ESTATE
1000 Beckwith St, Franklin, TN 37064 For Sale
Single Family Residence
- Single Family Residence
- Beds: 3
- Baths: 4
- 2,756 sq ft
Description
CORNER LOT/ NEW ROOF / 3 CAR GARAGE in desirable new section of Westhaven. This better than new Chandler floor plan by Southern Land has 3 bedrooms, 3.5 baths that features the primary suite and home office on the first floor. The additional 2 bedrooms and bonus room are on the second floor. When entering the home, you will notice the light drenched hallway that leads you to the kitchen that overlooks the living and dining area. The homeowner has very tastefully updated this home to have a relaxed luxurious feel from the minute you step inside. Throughout the interior there is custom tile flooring, wood flooring throughout, custom window treatments and newly installed custom lighting. The home has a screened in porch, a retractable awning and a fenced in back yard that allows for privacy and outdoor entertaining. The oversized 3 car attached garage is built out with shelving and a work bench. (See the attached feature sheet for all that has been added to this beautiful home!) Enjoy the amenities of the desirable Westhaven community that includes restaurants, shops, grocery, pool, tennis courts, fitness center, fishing pond, and walking trails. Just minutes from historic Downtown Franklin.
Property Details
Status : Active
County : Williamson County, TN
Property Type : Residential
Area : 2,756 sq. ft.
Year Built : 2019
Exterior Construction : Brick,Wood Siding
Floors : Wood,Tile
Heat : Central,Electric,Natural Gas
HOA / Subdivision : Westhaven Sec51
Listing Provided by : Onward Real Estate
MLS Status : Active
Listing # : RTC2974227
Schools near 1000 Beckwith St, Franklin, TN 37064 :
Pearre Creek Elementary School, Legacy Middle School, Independence High School
Additional details
Association Fee : $797.00
Association Fee Frequency : Quarterly
Heating : Yes
Parking Features : Garage Door Opener,Alley Access
Lot Size Area : 0.21 Sq. Ft.
Building Area Total : 2756 Sq. Ft.
Lot Size Acres : 0.21 Acres
Lot Size Dimensions : 46.4 X 152.6
Living Area : 2756 Sq. Ft.
Office Phone : 6152345180
Number of Bedrooms : 3
Number of Bathrooms : 4
Full Bathrooms : 3
Half Bathrooms : 1
Possession : Close Of Escrow
Cooling : 1
Garage Spaces : 3
Architectural Style : Traditional
Patio and Porch Features : Patio,Covered,Porch
Levels : One
Basement : Crawl Space
Stories : 2
Utilities : Electricity Available,Natural Gas Available,Water Available
Parking Space : 3
Sewer : Public Sewer
Virtual Tour
Location 1000 Beckwith St, TN 37064
Directions to 1000 Beckwith St, TN 37064
From Front Street, turn left onto Oleander Street and left on Jewell Avenue. In .07 miles turn right onto Championship Blvd. Turn left onto Congress Drive and left onto Beckwith Street
Ready to Start the Conversation?
We're ready when you are.
 © 2025 Listings courtesy of RealTracs, Inc. as distributed by MLS GRID. IDX information is provided exclusively for consumers' personal non-commercial use and may not be used for any purpose other than to identify prospective properties consumers may be interested in purchasing. The IDX data is deemed reliable but is not guaranteed by MLS GRID and may be subject to an end user license agreement prescribed by the Member Participant's applicable MLS. Based on information submitted to the MLS GRID as of September 16, 2025 10:00 AM CST. All data is obtained from various sources and may not have been verified by broker or MLS GRID. Supplied Open House Information is subject to change without notice. All information should be independently reviewed and verified for accuracy. Properties may or may not be listed by the office/agent presenting the information. Some IDX listings have been excluded from this website.
© 2025 Listings courtesy of RealTracs, Inc. as distributed by MLS GRID. IDX information is provided exclusively for consumers' personal non-commercial use and may not be used for any purpose other than to identify prospective properties consumers may be interested in purchasing. The IDX data is deemed reliable but is not guaranteed by MLS GRID and may be subject to an end user license agreement prescribed by the Member Participant's applicable MLS. Based on information submitted to the MLS GRID as of September 16, 2025 10:00 AM CST. All data is obtained from various sources and may not have been verified by broker or MLS GRID. Supplied Open House Information is subject to change without notice. All information should be independently reviewed and verified for accuracy. Properties may or may not be listed by the office/agent presenting the information. Some IDX listings have been excluded from this website.
