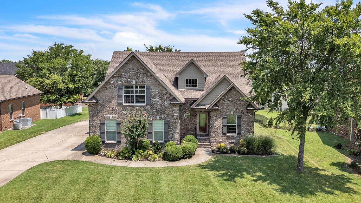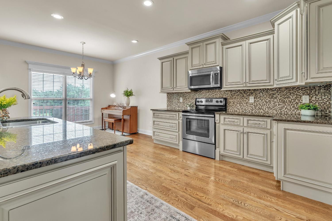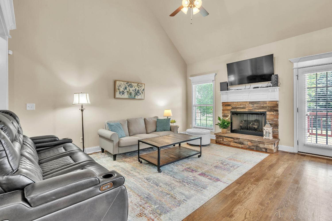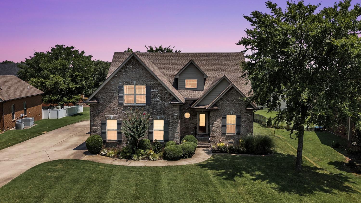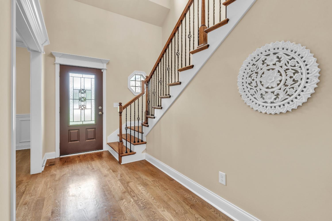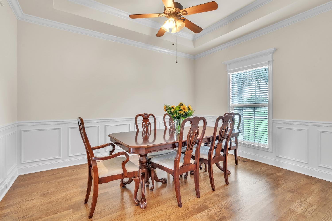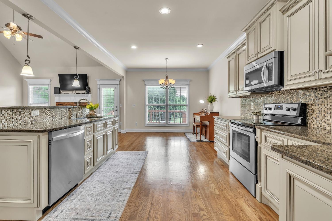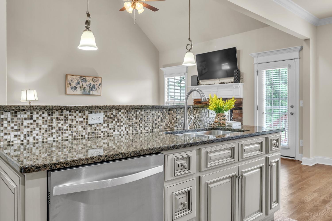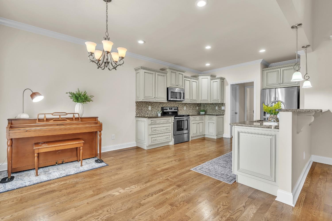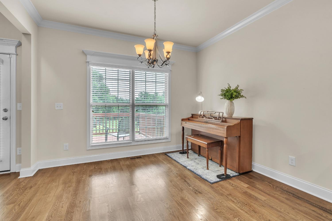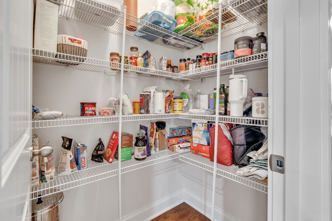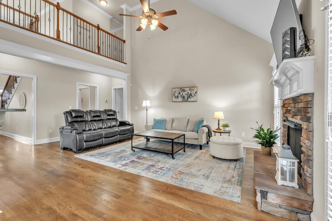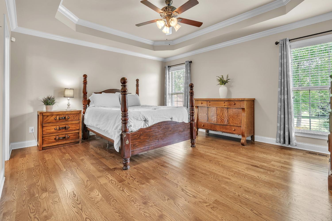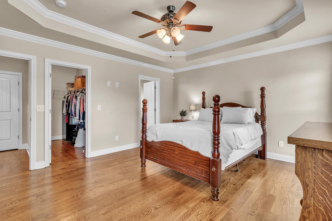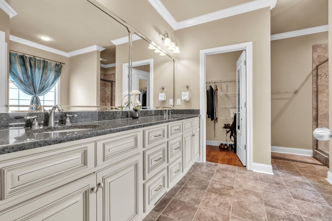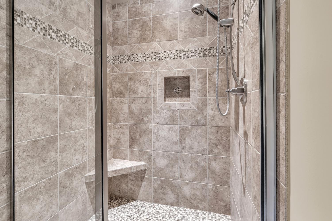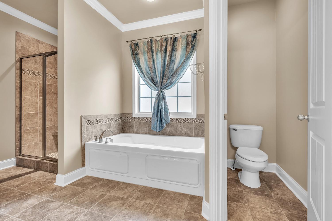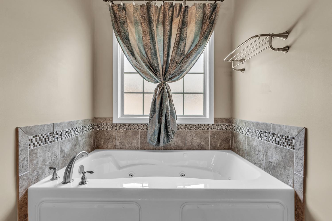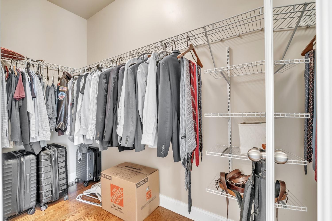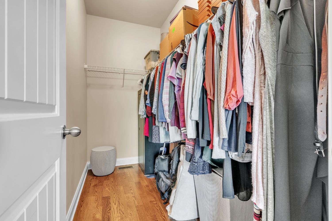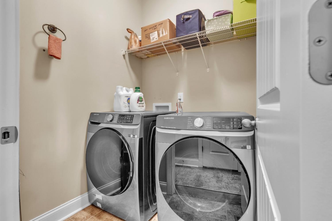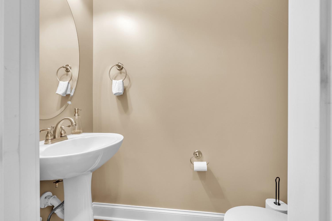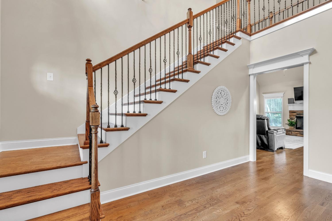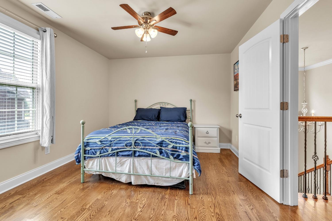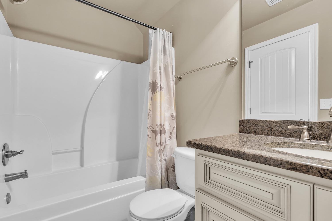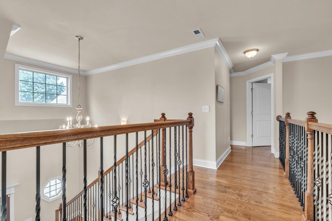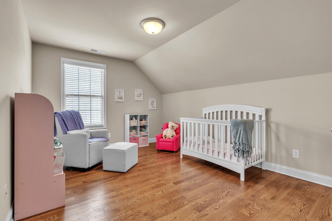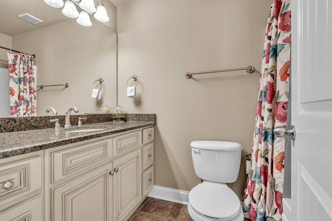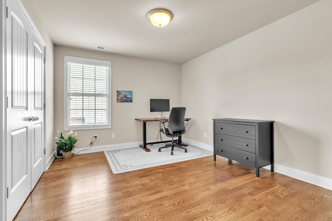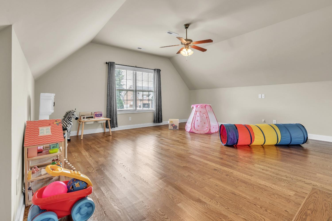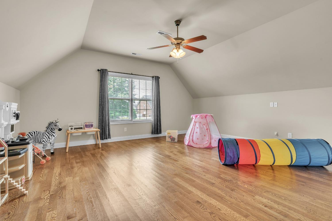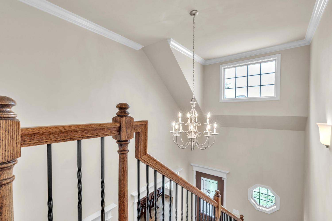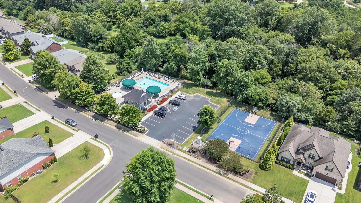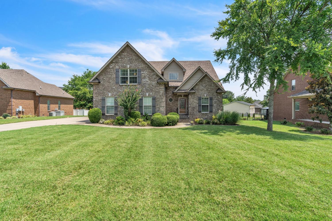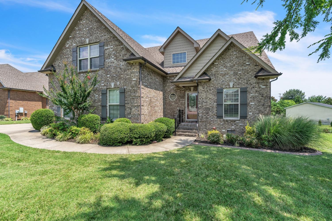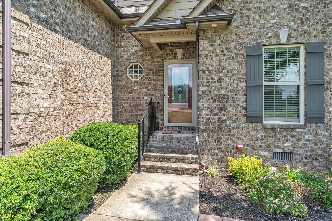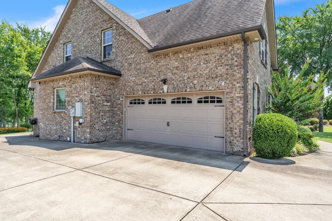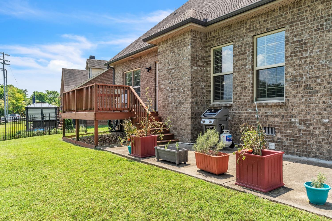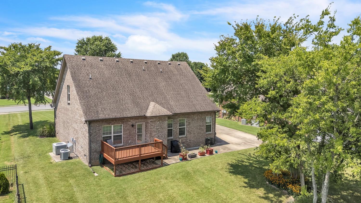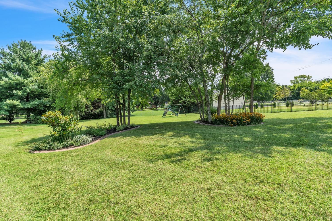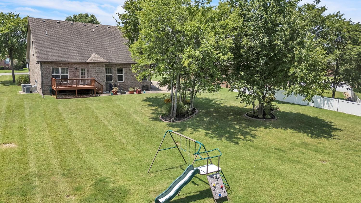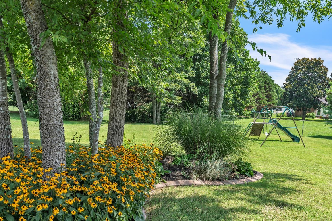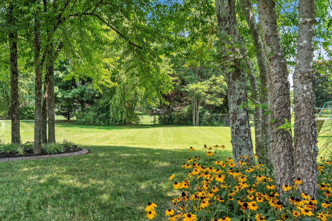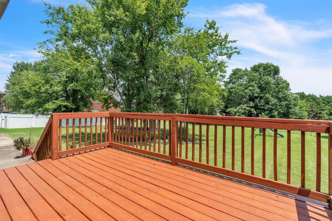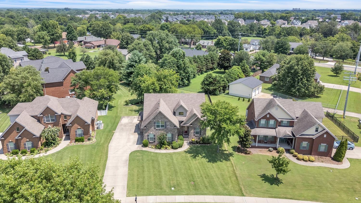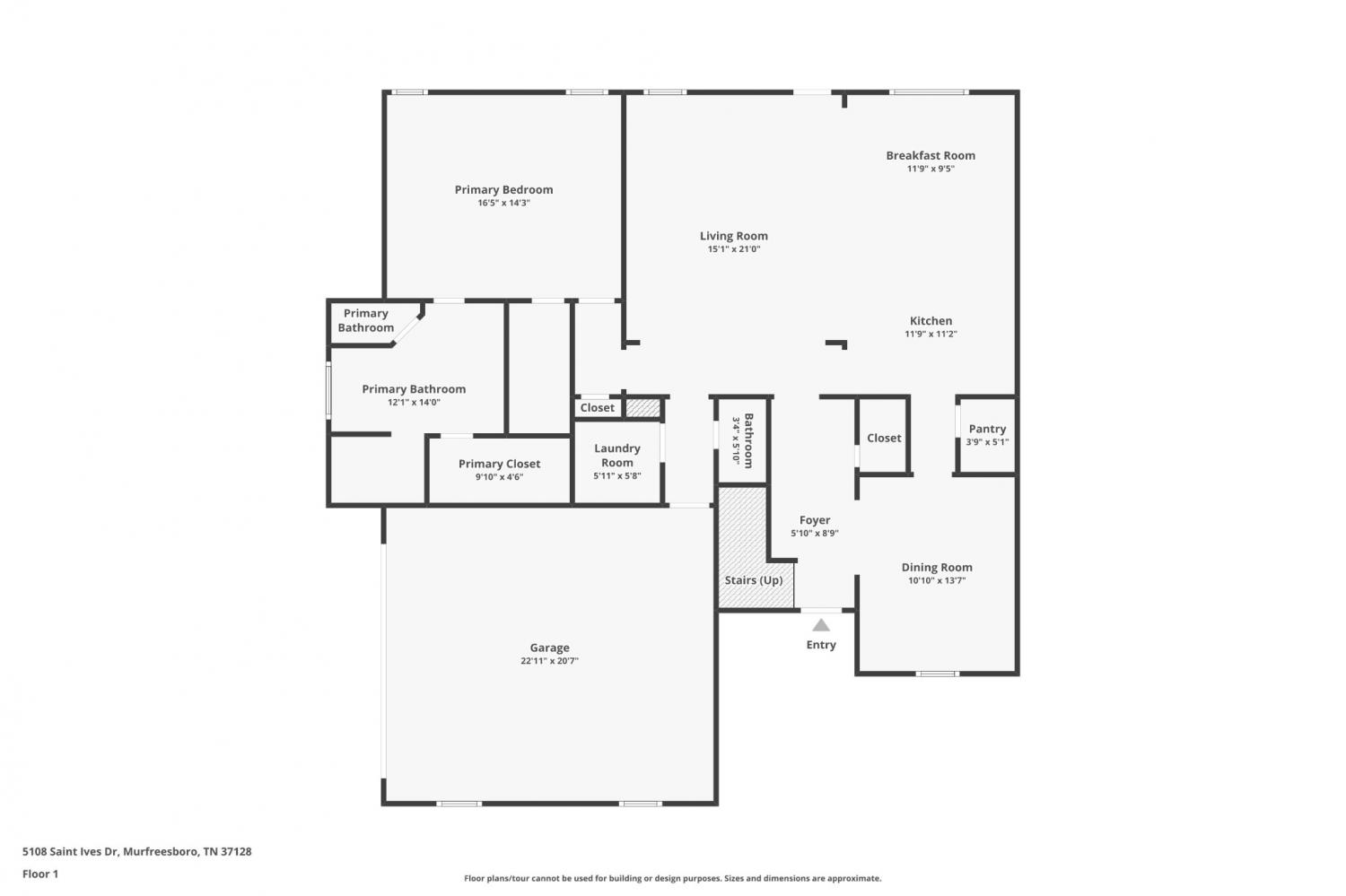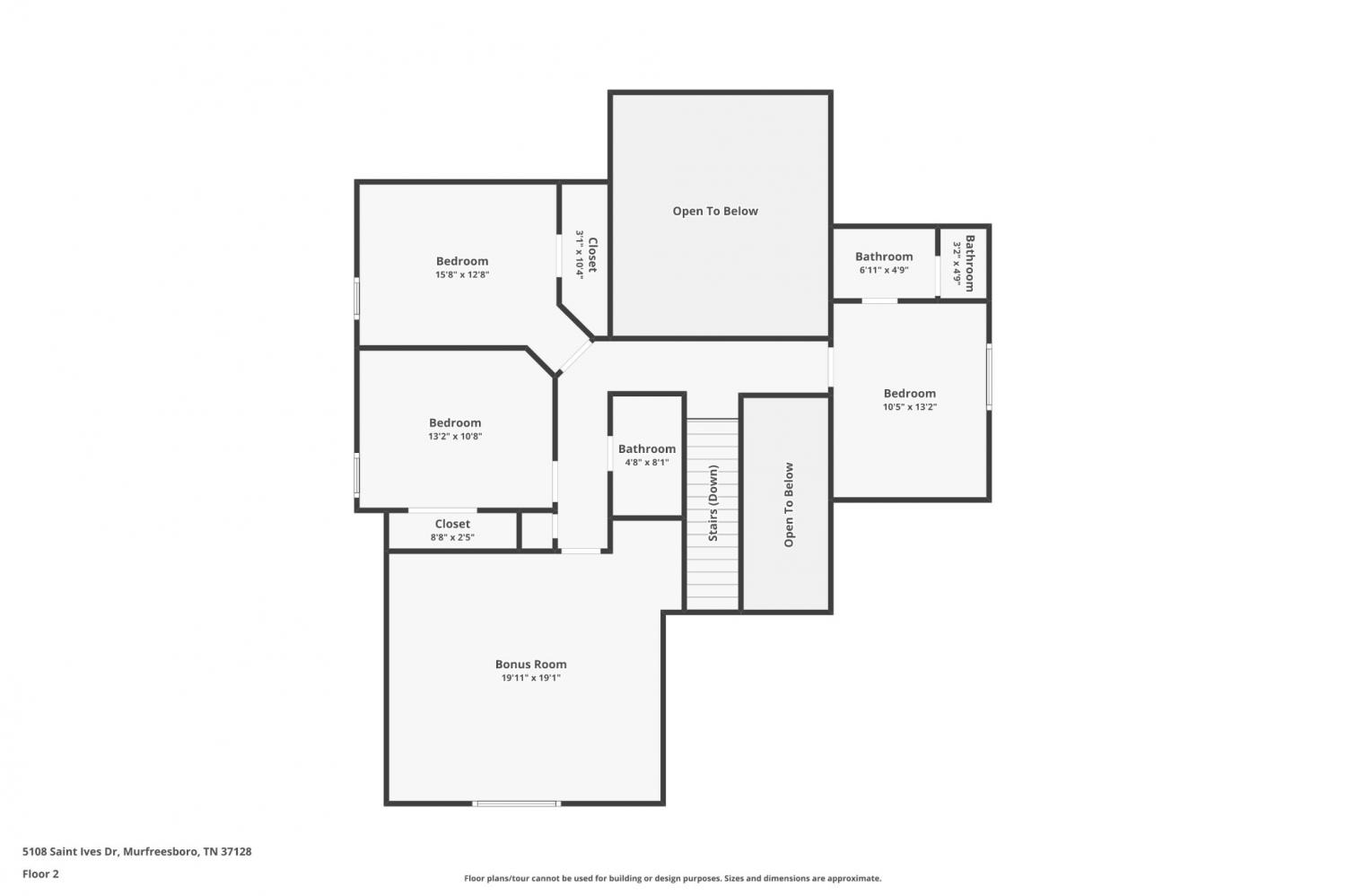 MIDDLE TENNESSEE REAL ESTATE
MIDDLE TENNESSEE REAL ESTATE
5108 Saint Ives Dr, Murfreesboro, TN 37128 For Sale
Single Family Residence
- Single Family Residence
- Beds: 4
- Baths: 4
- 2,862 sq ft
Description
Welcome to this stunning all-brick BERKSHIRE home on nearly half an acre — move-in ready and feels like new! Enjoy Luxury Lifestyle Living in the heart of BLACKMAN with incredible community amenities including two pools, a playground, party pavilion, basketball court, and a full calendar of social events to help you connect with neighbors. This beautifully updated 4-bedroom, 3.5-bath home features beautiful hardwoods throughout (bedroom hardwood floors only a year old), a large upstairs bonus room, and one of the largest backyards in the neighborhood — complete with a deck, extended patio, and sidewalk. The spacious primary suite on main level offers a tray ceiling, granite double vanities, a relaxing garden tub, a stunning tiled shower, and two huge walk-in closets. You'll love entertaining in the open-concept living room with its cozy fireplace, modern white mantel, and catwalk above. The chef’s kitchen boasts abundant cabinetry, a large bar for gathering, and an oversized pantry. The formal dining room comfortably seats eight. This home has it all and NO carpet anywhere!
Property Details
Status : Active
Address : 5108 Saint Ives Dr Murfreesboro TN 37128
County : Rutherford County, TN
Property Type : Residential
Area : 2,862 sq. ft.
Year Built : 2012
Exterior Construction : Brick
Floors : Wood,Tile
Heat : Central,Heat Pump
HOA / Subdivision : The Villages Of Berkshire Sec 2 Pb29-219
Listing Provided by : Benchmark Realty, LLC
MLS Status : Active
Listing # : RTC2974426
Schools near 5108 Saint Ives Dr, Murfreesboro, TN 37128 :
Blackman Elementary School, Blackman Middle School, Blackman High School
Additional details
Association Fee : $51.00
Association Fee Frequency : Monthly
Assocation Fee 2 : $1,000.00
Association Fee 2 Frequency : One Time
Heating : Yes
Parking Features : Garage Door Opener,Garage Faces Side,Aggregate
Lot Size Area : 0.45 Sq. Ft.
Building Area Total : 2862 Sq. Ft.
Lot Size Acres : 0.45 Acres
Lot Size Dimensions : 77.68 X 195.66 IRR
Living Area : 2862 Sq. Ft.
Lot Features : Level
Office Phone : 6155103006
Number of Bedrooms : 4
Number of Bathrooms : 4
Full Bathrooms : 3
Half Bathrooms : 1
Possession : Close Of Escrow
Cooling : 1
Garage Spaces : 2
Architectural Style : Contemporary
Patio and Porch Features : Deck
Levels : Two
Basement : None,Crawl Space
Stories : 2
Utilities : Electricity Available,Water Available,Cable Connected
Parking Space : 6
Sewer : Public Sewer
Location 5108 Saint Ives Dr, TN 37128
Directions to 5108 Saint Ives Dr, TN 37128
From I-24E, take Exit 76 & turn Right Manson Pike/Medical Center. Turn Right on Fortress Blvd. Right on Blaze Drive. Right on Brinkley Rd. Take immediate Left on Timber Creek Dr. Make right on St. Ives Dr. Home is on right.
Ready to Start the Conversation?
We're ready when you are.
 © 2025 Listings courtesy of RealTracs, Inc. as distributed by MLS GRID. IDX information is provided exclusively for consumers' personal non-commercial use and may not be used for any purpose other than to identify prospective properties consumers may be interested in purchasing. The IDX data is deemed reliable but is not guaranteed by MLS GRID and may be subject to an end user license agreement prescribed by the Member Participant's applicable MLS. Based on information submitted to the MLS GRID as of September 15, 2025 10:00 PM CST. All data is obtained from various sources and may not have been verified by broker or MLS GRID. Supplied Open House Information is subject to change without notice. All information should be independently reviewed and verified for accuracy. Properties may or may not be listed by the office/agent presenting the information. Some IDX listings have been excluded from this website.
© 2025 Listings courtesy of RealTracs, Inc. as distributed by MLS GRID. IDX information is provided exclusively for consumers' personal non-commercial use and may not be used for any purpose other than to identify prospective properties consumers may be interested in purchasing. The IDX data is deemed reliable but is not guaranteed by MLS GRID and may be subject to an end user license agreement prescribed by the Member Participant's applicable MLS. Based on information submitted to the MLS GRID as of September 15, 2025 10:00 PM CST. All data is obtained from various sources and may not have been verified by broker or MLS GRID. Supplied Open House Information is subject to change without notice. All information should be independently reviewed and verified for accuracy. Properties may or may not be listed by the office/agent presenting the information. Some IDX listings have been excluded from this website.
