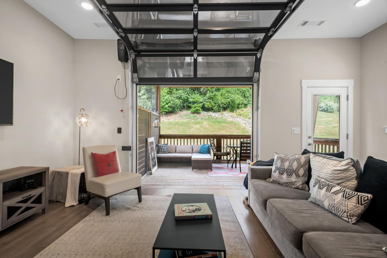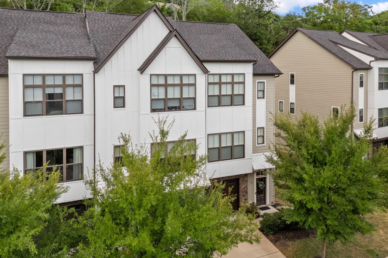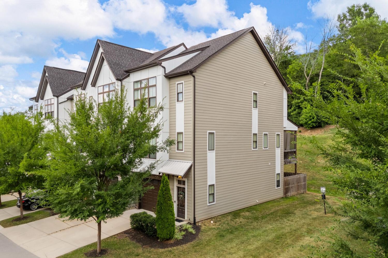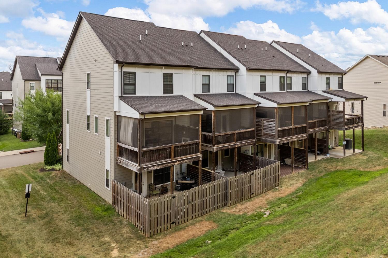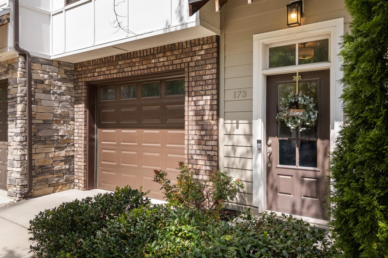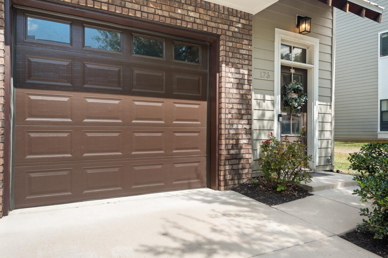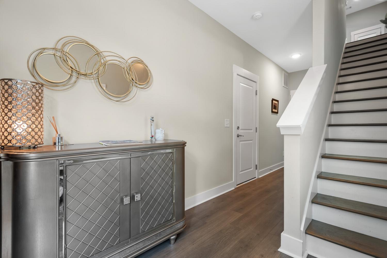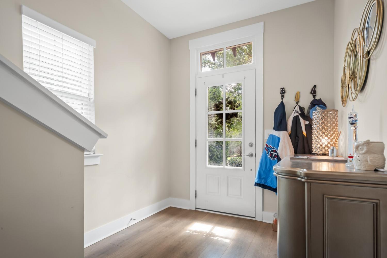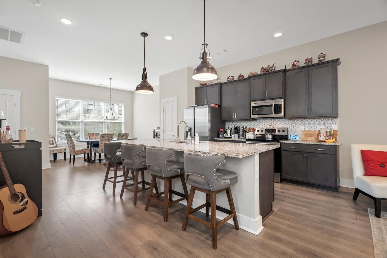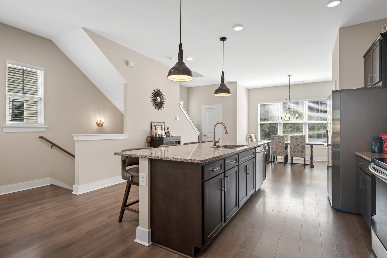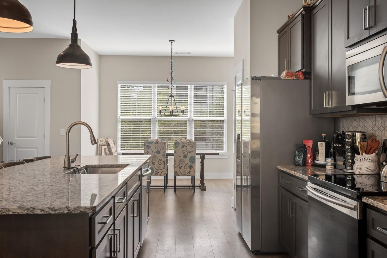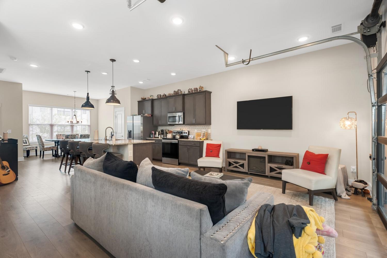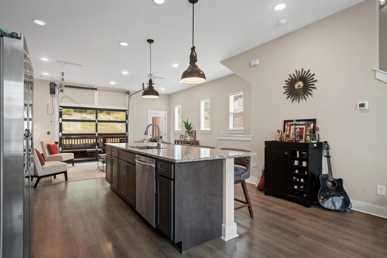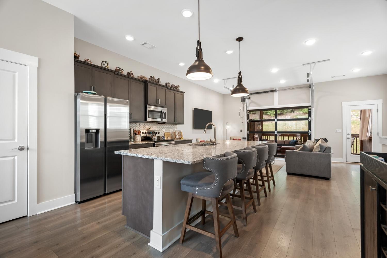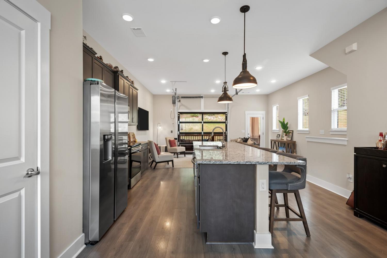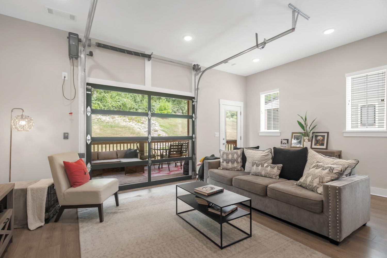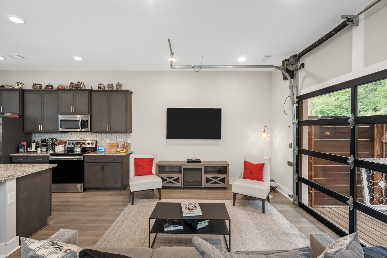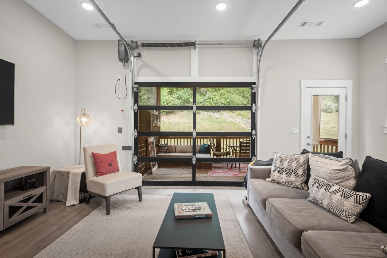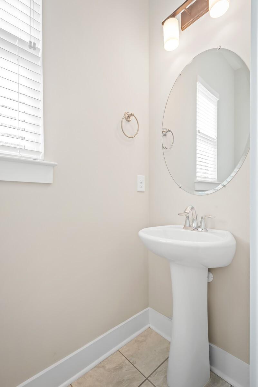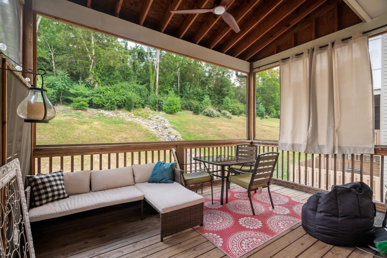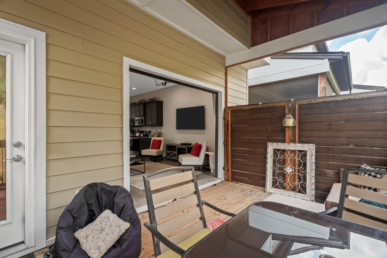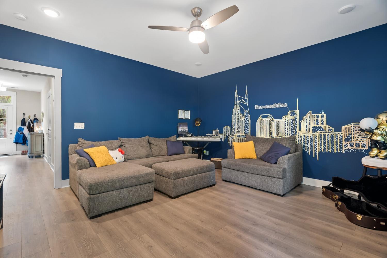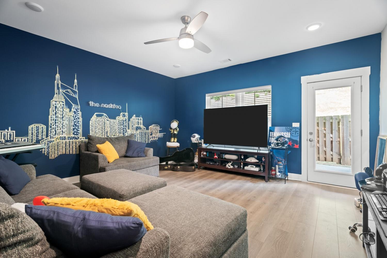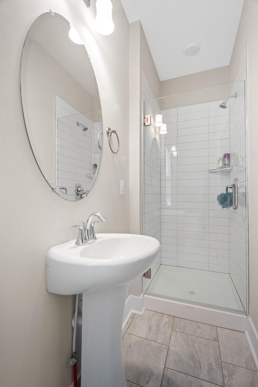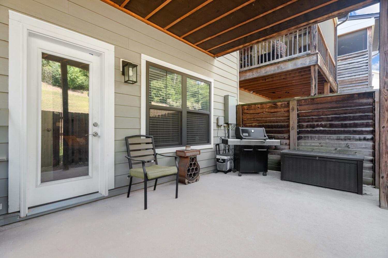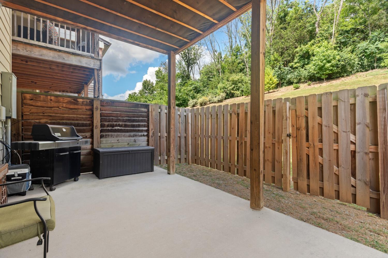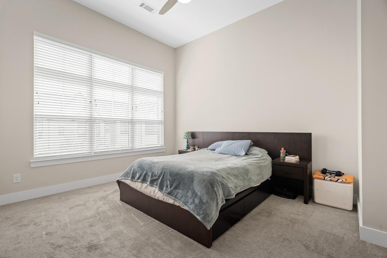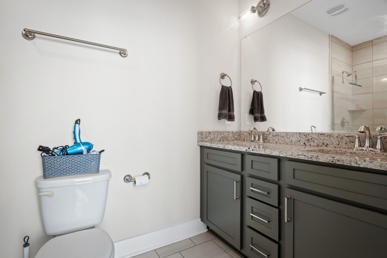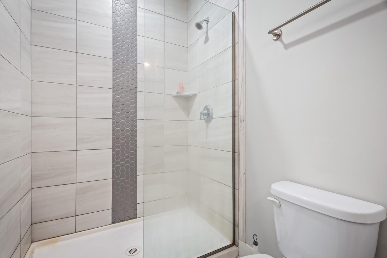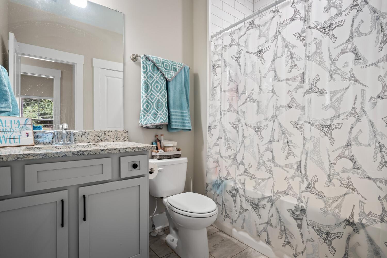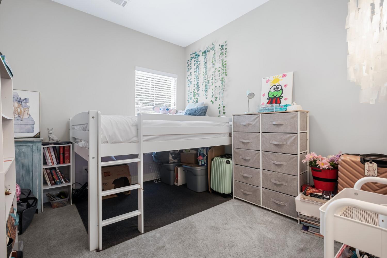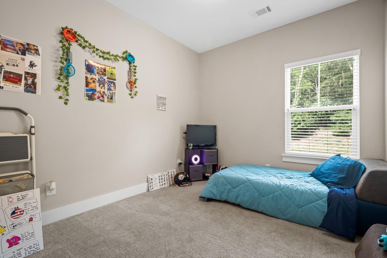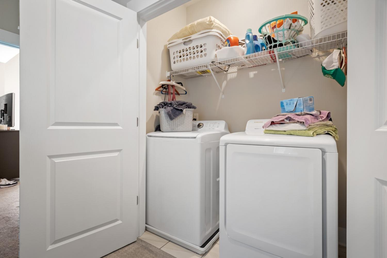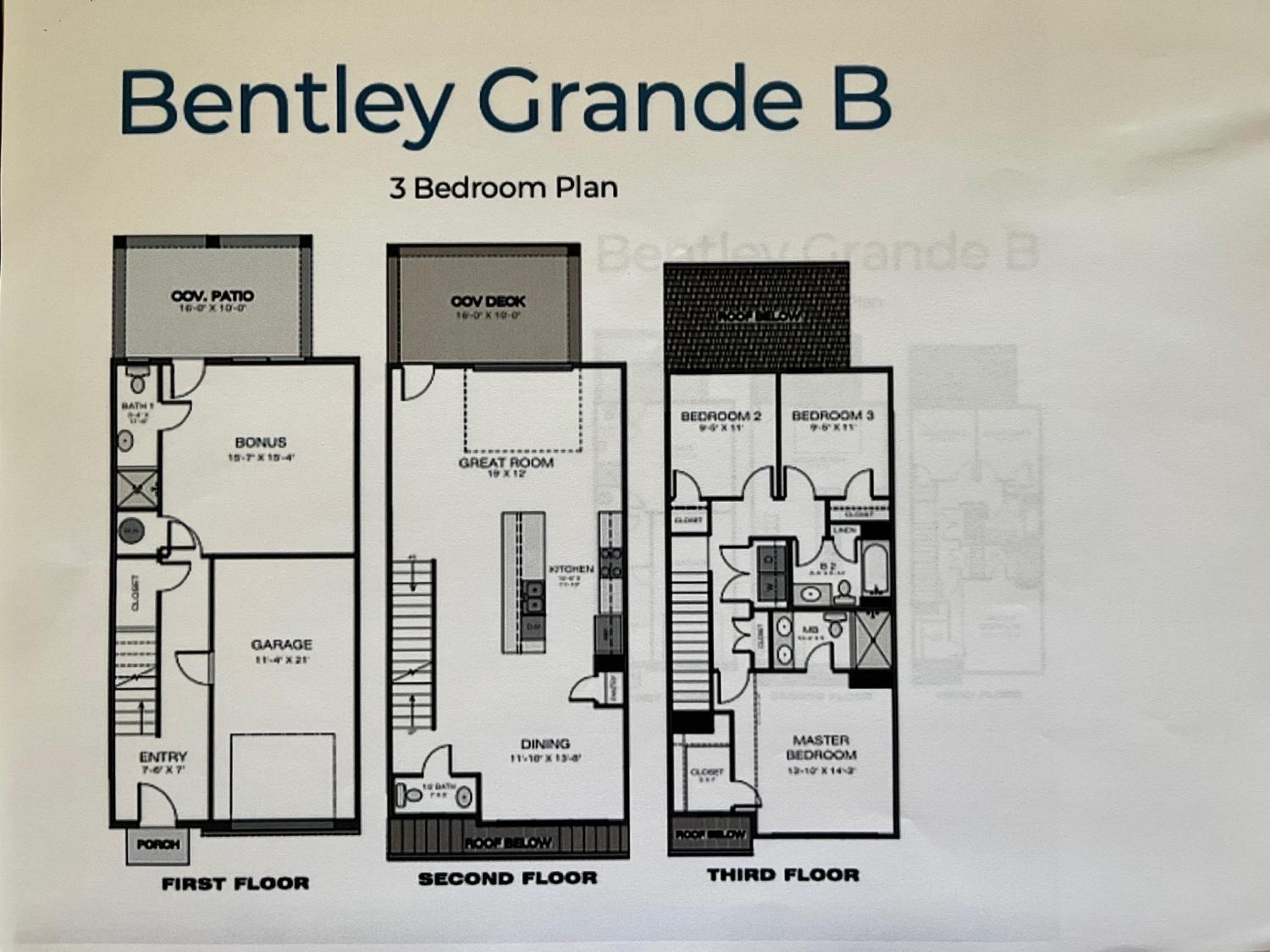 MIDDLE TENNESSEE REAL ESTATE
MIDDLE TENNESSEE REAL ESTATE
173 Stonecrest Dr, Nashville, TN 37209 For Sale
Townhouse
- Townhouse
- Beds: 3
- Baths: 4
- 2,116 sq ft
Description
The Highlands at Stoneridge offers the perfect blend of convenience and tranquility—just minutes from downtown Nashville, yet surrounded by shopping, dining, entertainment, and beautiful local parks. At 173 Stonecrest, natural light greets you as you step into the foyer. The first floor features a spacious flex room with a full bath, offering endless possibilities—a guest suite, home office, exercise studio or secondary living space. This room opens to a private patio and a peaceful greenspace. You’ll also find the garage on this level. Upstairs, the main level combines style and function. The dining area flows into a well-appointed kitchen with a large eat-in island and stainless steel appliances. The living room features a striking contemporary glass garage door that opens onto a screened-in porch—bringing the outdoors in for year-round enjoyment.10’ ceilings enhance the bright, airy atmosphere, creating the perfect place to unwind. On the third floor, the primary suite is accompanied by two additional bedrooms and a full bath. The laundry area is thoughtfully located on this level for convenience.
Property Details
Status : Active
County : Davidson County, TN
Property Type : Residential
Area : 2,116 sq. ft.
Yard : Privacy
Year Built : 2019
Exterior Construction : Fiber Cement,Stone
Floors : Carpet,Laminate
Heat : Central
HOA / Subdivision : The Highlands At Stoneridge
Listing Provided by : Tyler York Real Estate Brokers, LLC
MLS Status : Active
Listing # : RTC2974436
Schools near 173 Stonecrest Dr, Nashville, TN 37209 :
Gower Elementary, H. G. Hill Middle, James Lawson High School
Additional details
Association Fee : $150.00
Association Fee Frequency : Monthly
Heating : Yes
Parking Features : Garage Faces Front
Lot Size Area : 0.02 Sq. Ft.
Building Area Total : 2116 Sq. Ft.
Lot Size Acres : 0.02 Acres
Living Area : 2116 Sq. Ft.
Common Interest : Condominium
Property Attached : Yes
Office Phone : 6152008679
Number of Bedrooms : 3
Number of Bathrooms : 4
Full Bathrooms : 3
Half Bathrooms : 1
Possession : Close Of Escrow
Cooling : 1
Garage Spaces : 1
Levels : One
Basement : None
Stories : 3
Utilities : Water Available,Cable Connected
Parking Space : 2
Sewer : Public Sewer
Location 173 Stonecrest Dr, TN 37209
Directions to 173 Stonecrest Dr, TN 37209
I-40 west, exit Old Hickory Blvd, Left on Sonya Dr., Right on Stonecrest Dr. New community is in the back of development.
Ready to Start the Conversation?
We're ready when you are.
 © 2025 Listings courtesy of RealTracs, Inc. as distributed by MLS GRID. IDX information is provided exclusively for consumers' personal non-commercial use and may not be used for any purpose other than to identify prospective properties consumers may be interested in purchasing. The IDX data is deemed reliable but is not guaranteed by MLS GRID and may be subject to an end user license agreement prescribed by the Member Participant's applicable MLS. Based on information submitted to the MLS GRID as of December 8, 2025 10:00 AM CST. All data is obtained from various sources and may not have been verified by broker or MLS GRID. Supplied Open House Information is subject to change without notice. All information should be independently reviewed and verified for accuracy. Properties may or may not be listed by the office/agent presenting the information. Some IDX listings have been excluded from this website.
© 2025 Listings courtesy of RealTracs, Inc. as distributed by MLS GRID. IDX information is provided exclusively for consumers' personal non-commercial use and may not be used for any purpose other than to identify prospective properties consumers may be interested in purchasing. The IDX data is deemed reliable but is not guaranteed by MLS GRID and may be subject to an end user license agreement prescribed by the Member Participant's applicable MLS. Based on information submitted to the MLS GRID as of December 8, 2025 10:00 AM CST. All data is obtained from various sources and may not have been verified by broker or MLS GRID. Supplied Open House Information is subject to change without notice. All information should be independently reviewed and verified for accuracy. Properties may or may not be listed by the office/agent presenting the information. Some IDX listings have been excluded from this website.
