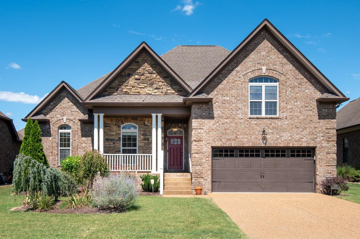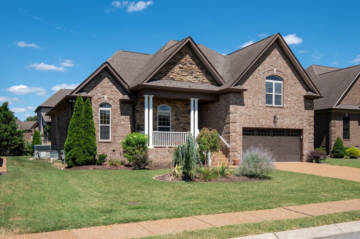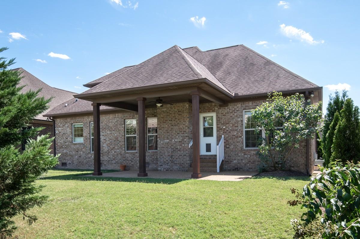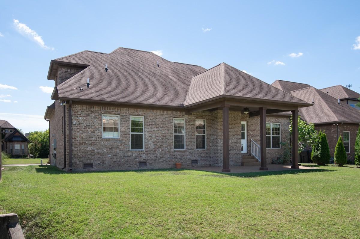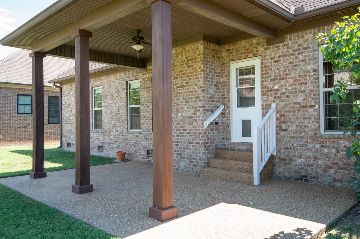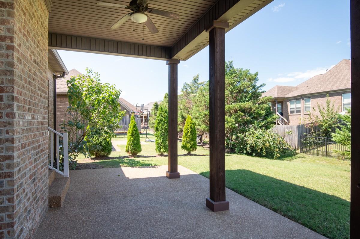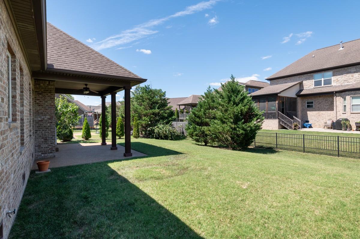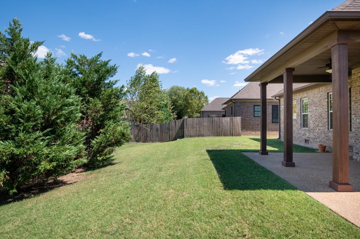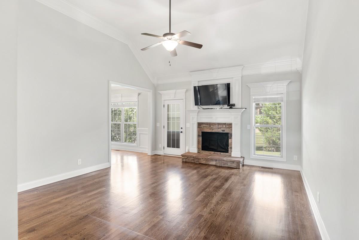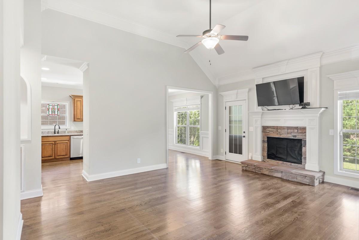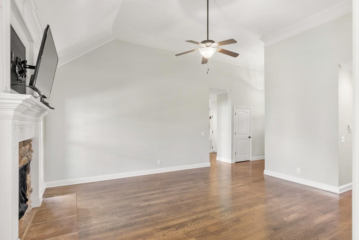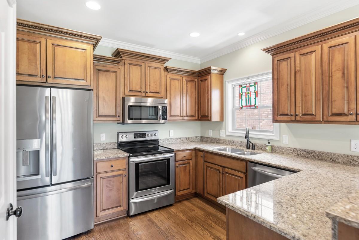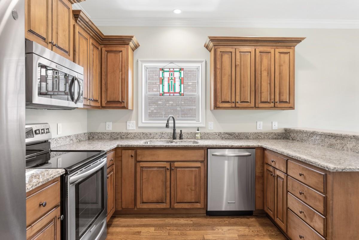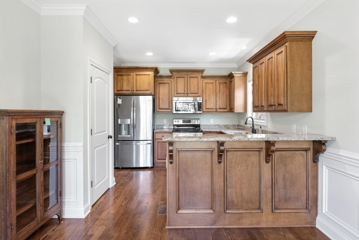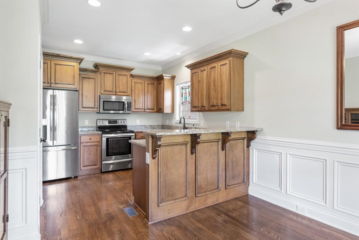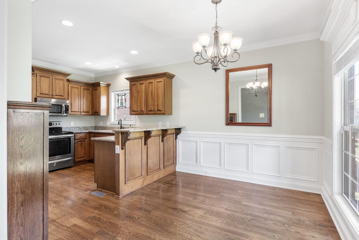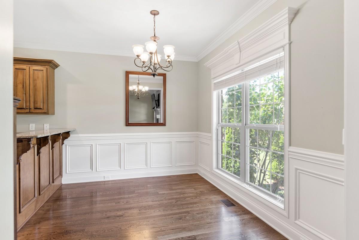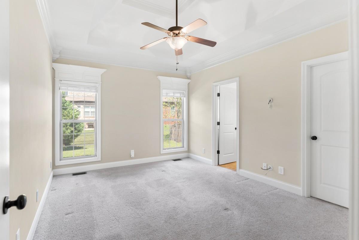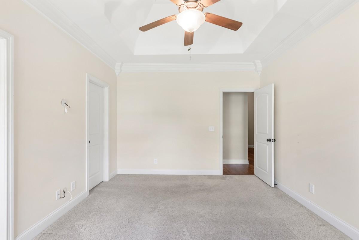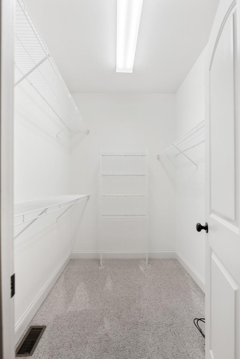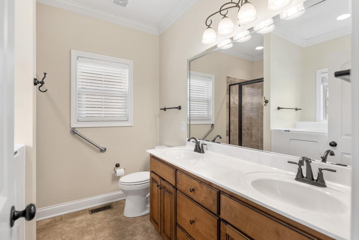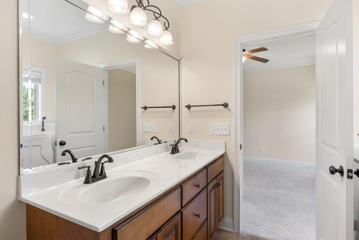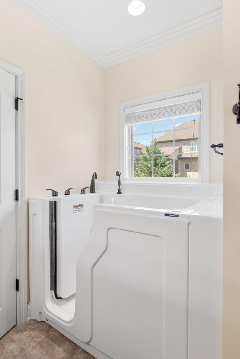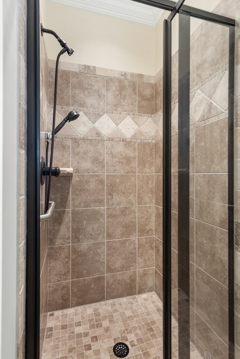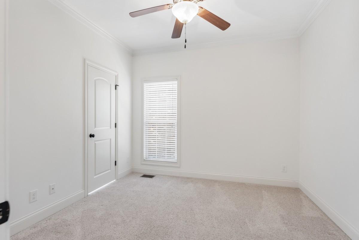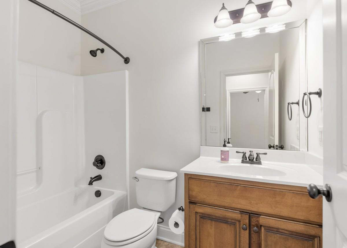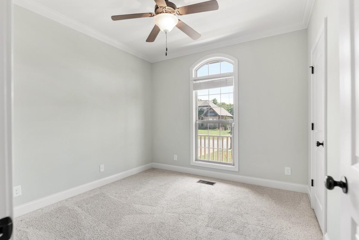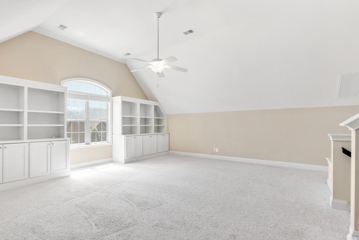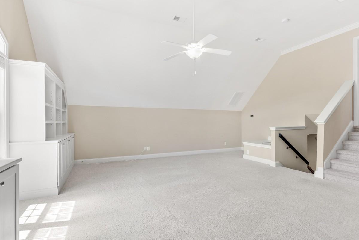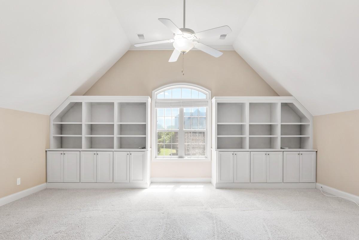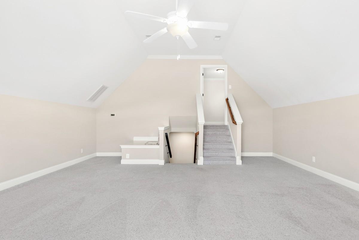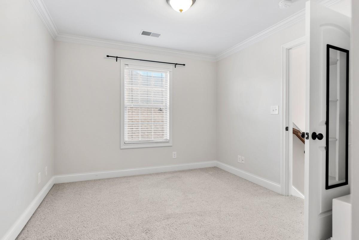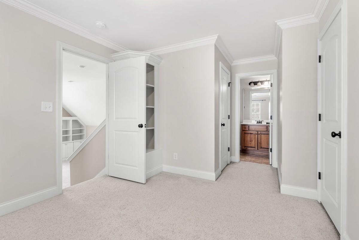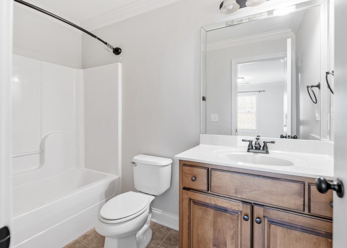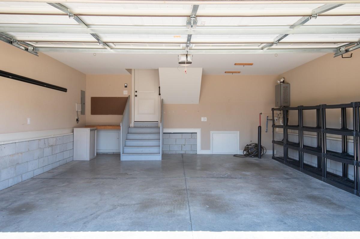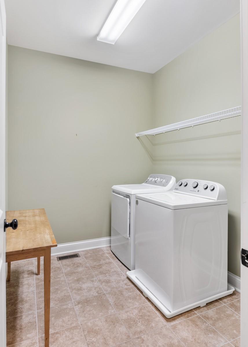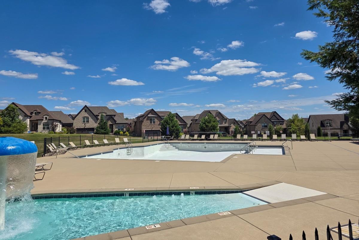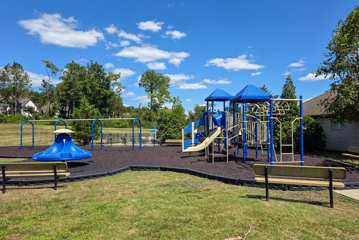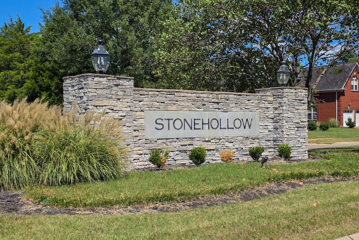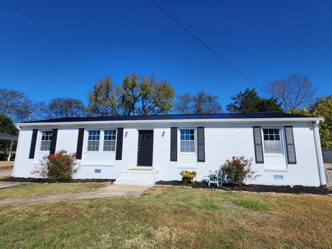 MIDDLE TENNESSEE REAL ESTATE
MIDDLE TENNESSEE REAL ESTATE
2011 Stonebrook Cir, Mount Juliet, TN 37122 For Sale
Single Family Residence
- Single Family Residence
- Beds: 4
- Baths: 3
- 2,586 sq ft
Description
BEST VALUE IN STONEHOLLOW ! For a limited time receive $4K INCENTIVE, can be used for price reduction, closing costs or rate buydown when using Preferred Lender Chris Daniel 901-626-9710 chris.daniel@ccm --Welcome to an opportunity to live in one of My Juliet's most sought after neighborhoods offering sidewalks, trails, a community pool and playground and Zoned for some of Wilson County's top-rated schools. This well loved all brick home was built by Eastland Construction who is known for quality craftsmanship. Features include an inviting front porch, stone accents, hardwood floors, upgraded trim, kitchen stainless steel appliances, pantry, 4 Bedrooms include 3 on main level and 2nd level private bedroom suite, 3 Full Baths (main level suite primary bath Step-In Whirlpool Tub 2023) and separate tiled shower, Family Room cozy gas fireplace and Bonus Rm with custom bookcases. All appliances reman including refrigerator washer and dryer. Covered patio. Professionally maintained lawn and landscaping. 2023 Tankless water heater, 2 New HVAC Systems 2017, Ducts cleaned 2025
Property Details
Status : Active
Address : 2011 Stonebrook Cir Mount Juliet TN 37122
County : Wilson County, TN
Property Type : Residential
Area : 2,586 sq. ft.
Year Built : 2011
Exterior Construction : Brick,Vinyl Siding
Floors : Carpet,Wood,Tile
Heat : Central,Natural Gas
HOA / Subdivision : Stonehollow Sub Ph 3 Sec 2
Listing Provided by : J. R. Hobbs & Sons
MLS Status : Active
Listing # : RTC2975275
Schools near 2011 Stonebrook Cir, Mount Juliet, TN 37122 :
Stoner Creek Elementary, West Wilson Middle School, Mt. Juliet High School
Additional details
Association Fee : $140.00
Association Fee Frequency : Quarterly
Heating : Yes
Parking Features : Garage Faces Front,Aggregate
Lot Size Area : 0.18 Sq. Ft.
Building Area Total : 2586 Sq. Ft.
Lot Size Acres : 0.18 Acres
Lot Size Dimensions : 65 X 120.95
Living Area : 2586 Sq. Ft.
Office Phone : 6154441663
Number of Bedrooms : 4
Number of Bathrooms : 3
Full Bathrooms : 3
Possession : Close Of Escrow
Cooling : 1
Garage Spaces : 2
Patio and Porch Features : Patio,Covered
Levels : Two
Basement : Crawl Space
Stories : 2
Utilities : Electricity Available,Natural Gas Available,Water Available,Cable Connected
Parking Space : 2
Sewer : Public Sewer
Location 2011 Stonebrook Cir, TN 37122
Directions to 2011 Stonebrook Cir, TN 37122
I-40E to Exit 229B Beckwith Rd/Golden Bear Gateway, Right Stonehollow, Right Stonebrook Circle
Ready to Start the Conversation?
We're ready when you are.
 © 2025 Listings courtesy of RealTracs, Inc. as distributed by MLS GRID. IDX information is provided exclusively for consumers' personal non-commercial use and may not be used for any purpose other than to identify prospective properties consumers may be interested in purchasing. The IDX data is deemed reliable but is not guaranteed by MLS GRID and may be subject to an end user license agreement prescribed by the Member Participant's applicable MLS. Based on information submitted to the MLS GRID as of October 23, 2025 10:00 PM CST. All data is obtained from various sources and may not have been verified by broker or MLS GRID. Supplied Open House Information is subject to change without notice. All information should be independently reviewed and verified for accuracy. Properties may or may not be listed by the office/agent presenting the information. Some IDX listings have been excluded from this website.
© 2025 Listings courtesy of RealTracs, Inc. as distributed by MLS GRID. IDX information is provided exclusively for consumers' personal non-commercial use and may not be used for any purpose other than to identify prospective properties consumers may be interested in purchasing. The IDX data is deemed reliable but is not guaranteed by MLS GRID and may be subject to an end user license agreement prescribed by the Member Participant's applicable MLS. Based on information submitted to the MLS GRID as of October 23, 2025 10:00 PM CST. All data is obtained from various sources and may not have been verified by broker or MLS GRID. Supplied Open House Information is subject to change without notice. All information should be independently reviewed and verified for accuracy. Properties may or may not be listed by the office/agent presenting the information. Some IDX listings have been excluded from this website.
