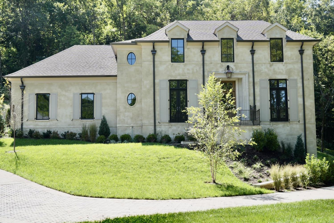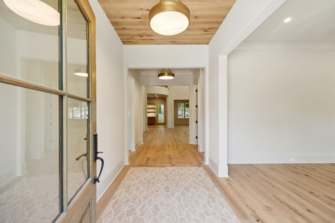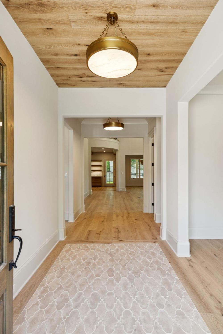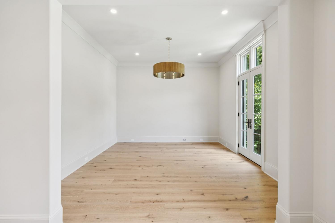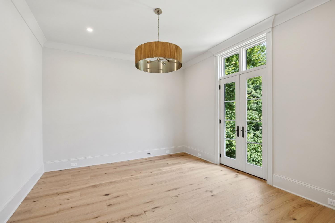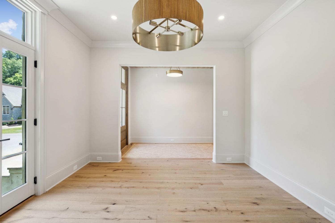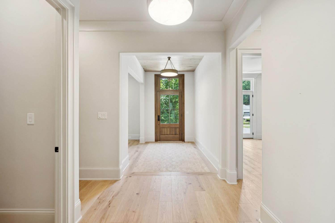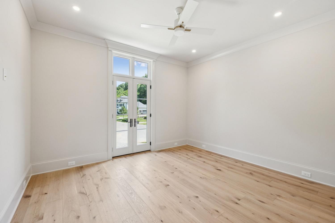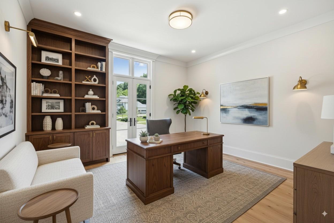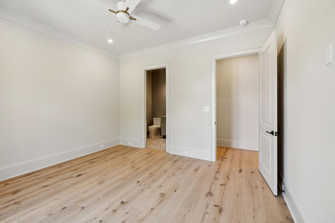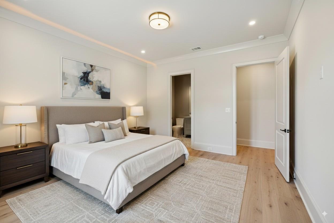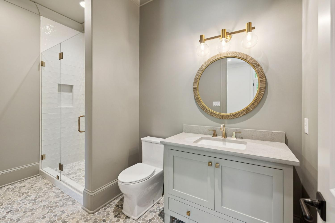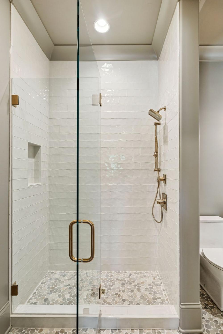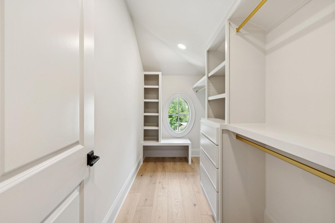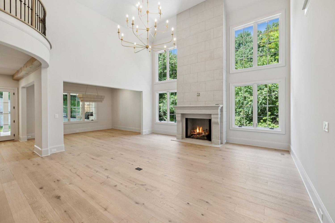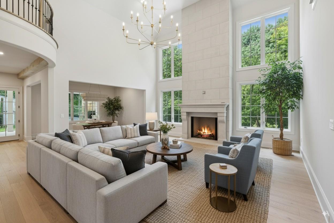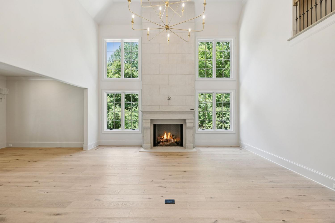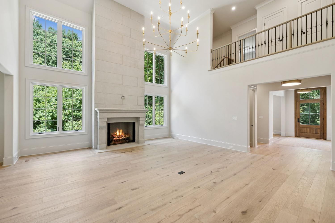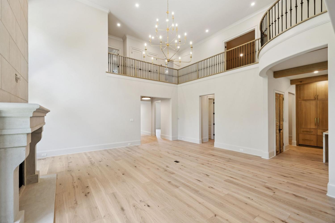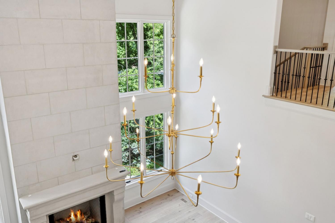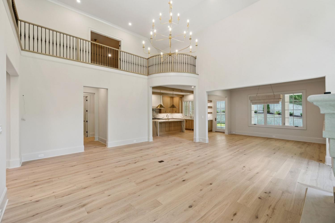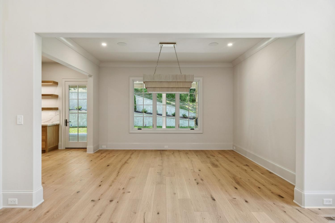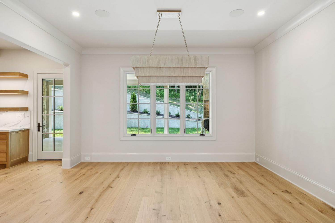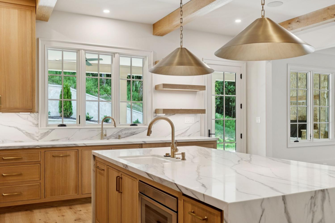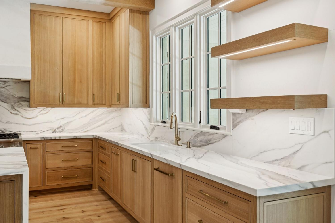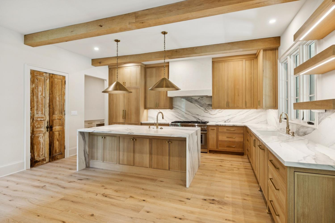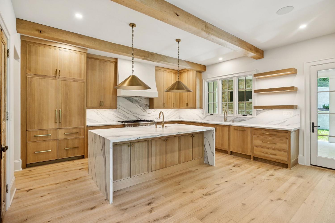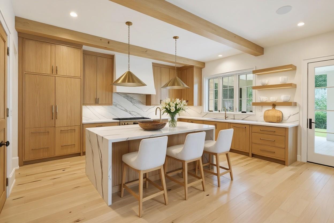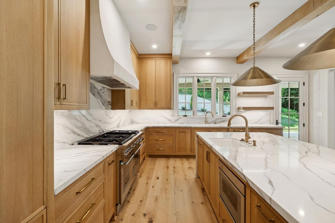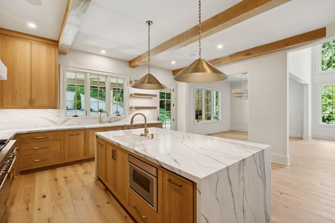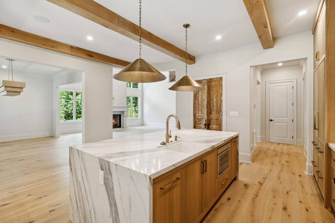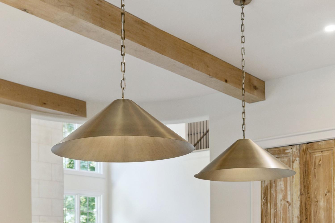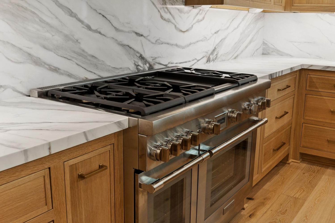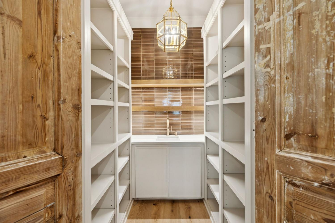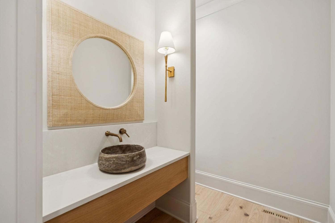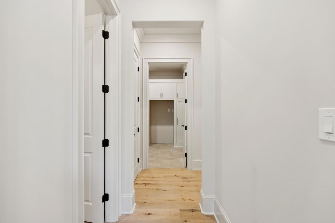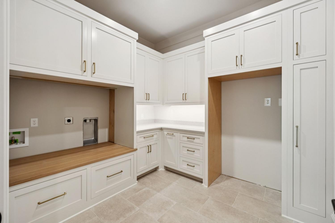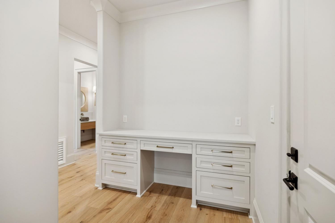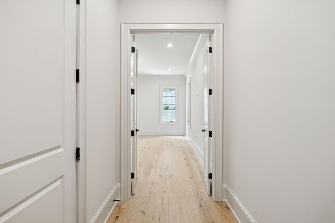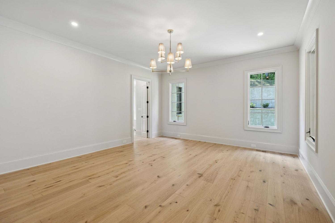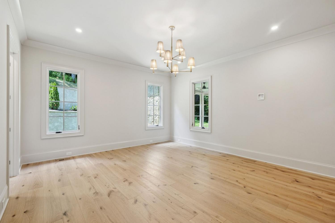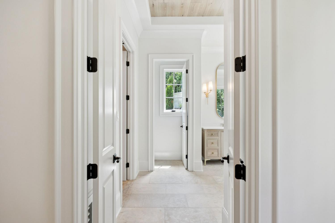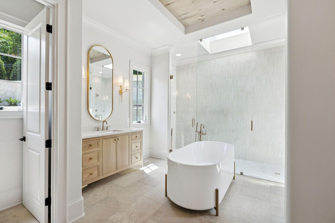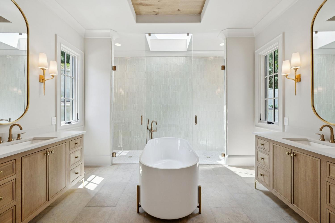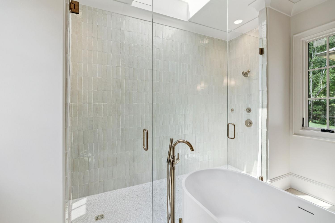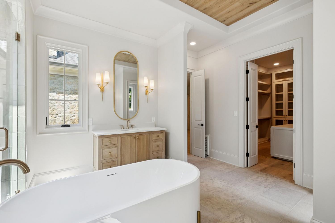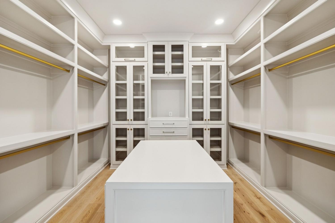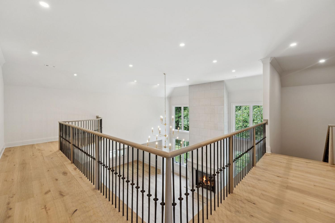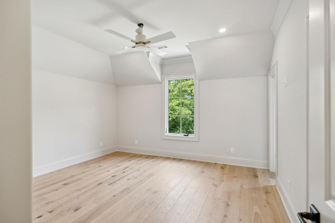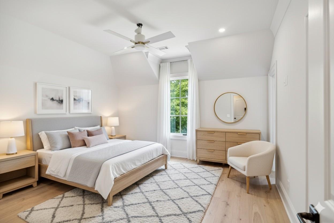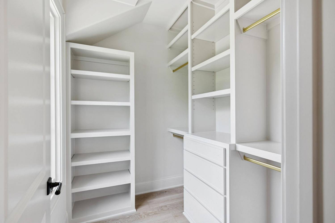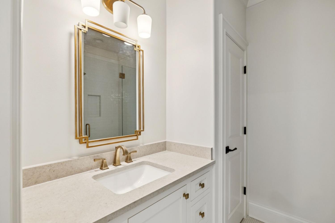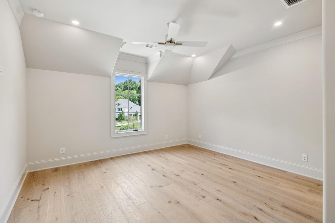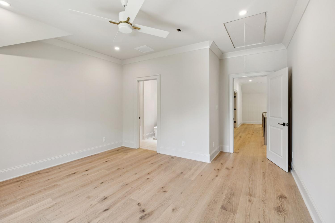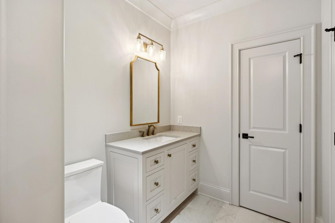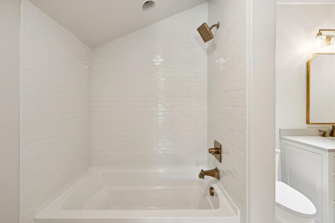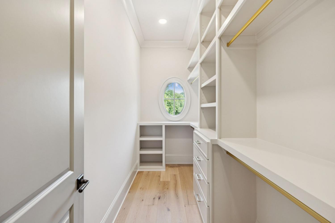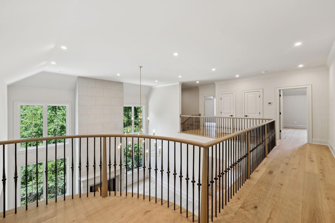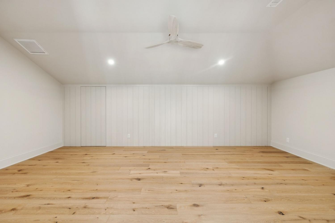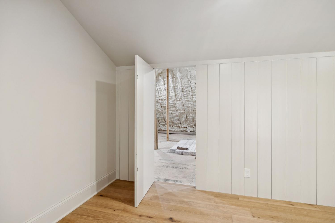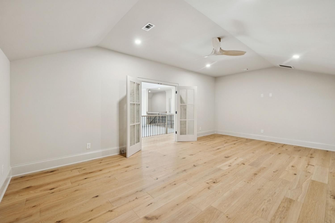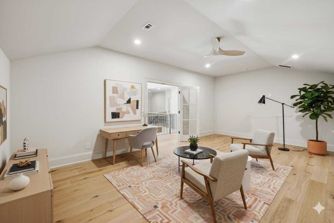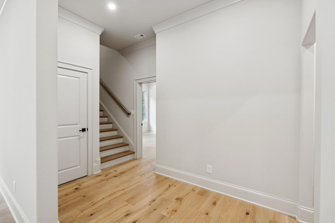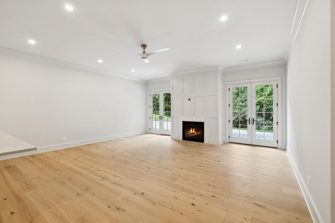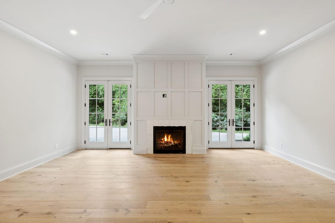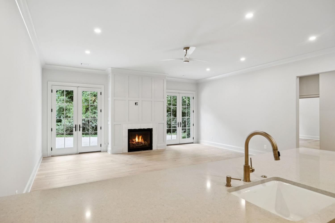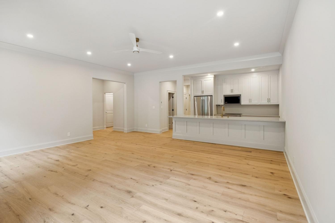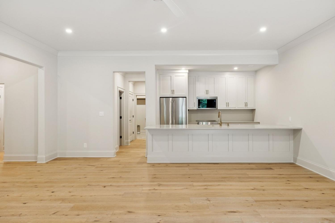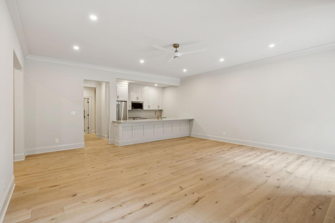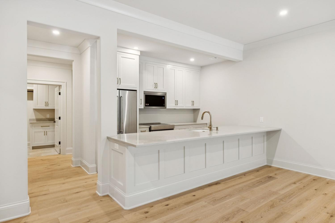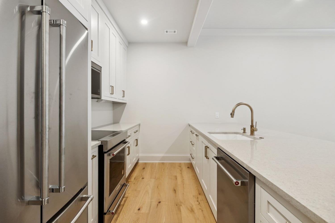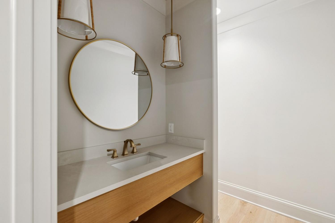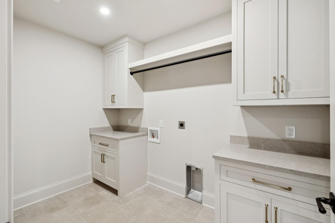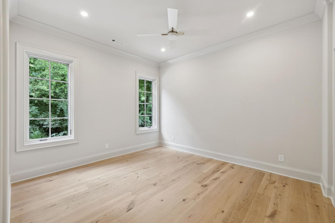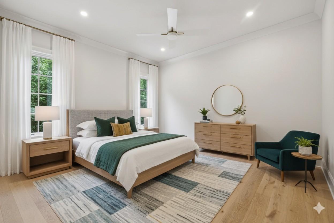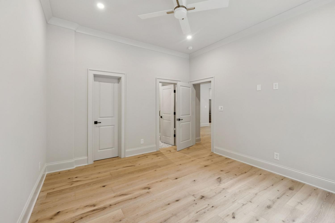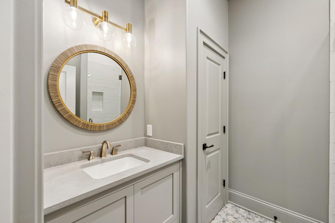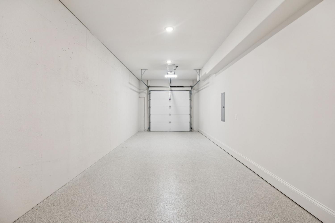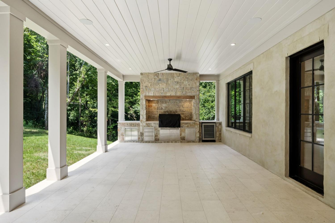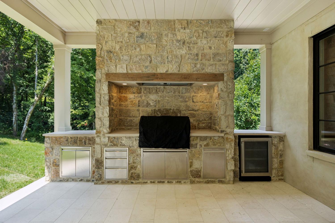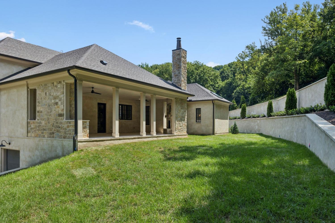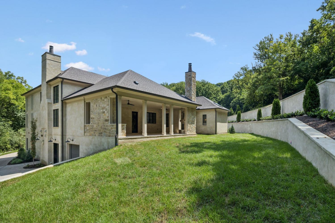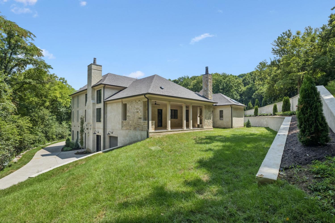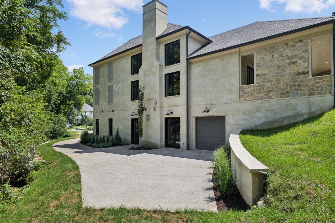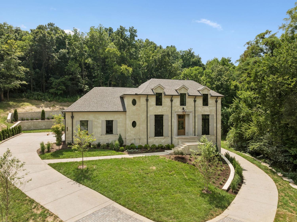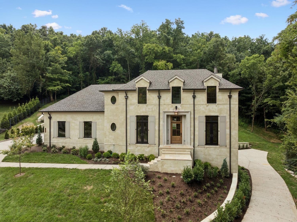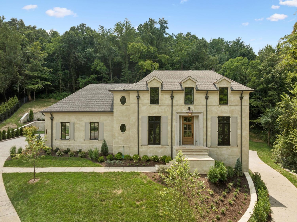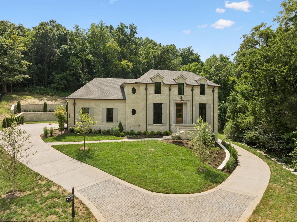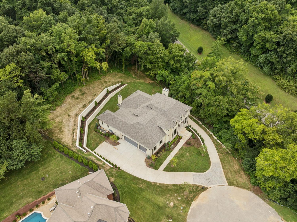 MIDDLE TENNESSEE REAL ESTATE
MIDDLE TENNESSEE REAL ESTATE
116 Earlham Ct, Franklin, TN 37067 For Sale
Single Family Residence
- Single Family Residence
- Beds: 5
- Baths: 7
- 6,175 sq ft
Description
Nestled within the prestigious gated community of Avalon, this stunning, custom new construction home built by R Thomas Construction combines timeless french architecture with modern functionality. No detail was missed in the planning of this home. Featuring a primary suite and an additional guest suite on the main level, two spacious, en-suite bedrooms upstairs, and a fully private in-law quarters downstairs. The in-law quarters is complete with its own kitchen, living room, laundry room, separate entrance, and oversized garage—ideal for extended family, guests, or nanny quarters. There is additional heated and cooled storage downstairs and the home is equipped for an elevator if you want to put one in. With entertainment in mind, the outdoor living space showcases a custom outdoor kitchen, beautifully landscaped grounds, and 9 acres of mature trees and woods owned by the HOA border 2 sides of the property for ultimate privacy. There is also plenty of room for a pool. This home is nestled in a quiet, gated community, yet a quick drive to I-65, Cool Springs, historic Franklin, and downtown Nashville. The convenience to all Franklin's amenities while maintaining luxury and privacy are unparalleled. This is a rare opportunity to enjoy luxury, privacy, and convenience in a brand new home in one of Franklin’s most sought-after communities.
Property Details
Status : Active
County : Williamson County, TN
Property Type : Residential
Area : 6,175 sq. ft.
Year Built : 2025
Exterior Construction : Brick
Floors : Wood,Tile
Heat : Central
HOA / Subdivision : Avalon Sec 3
Listing Provided by : Leipers Fork Realty
MLS Status : Active
Listing # : RTC2975386
Schools near 116 Earlham Ct, Franklin, TN 37067 :
Clovercroft Elementary School, Woodland Middle School, Ravenwood High School
Additional details
Association Fee : $3,340.00
Association Fee Frequency : Annually
Heating : Yes
Parking Features : Garage Faces Side
Lot Size Area : 0.59 Sq. Ft.
Building Area Total : 6175 Sq. Ft.
Lot Size Acres : 0.59 Acres
Lot Size Dimensions : 76 X 157
Living Area : 6175 Sq. Ft.
Lot Features : Corner Lot,Cul-De-Sac
Office Phone : 6159253890
Number of Bedrooms : 5
Number of Bathrooms : 7
Full Bathrooms : 5
Half Bathrooms : 2
Possession : Close Of Escrow
Cooling : 1
Garage Spaces : 4
Architectural Style : Traditional
New Construction : 1
Patio and Porch Features : Porch,Covered
Levels : Three Or More
Basement : Apartment
Stories : 3
Utilities : Water Available
Parking Space : 4
Sewer : Public Sewer
Location 116 Earlham Ct, TN 37067
Directions to 116 Earlham Ct, TN 37067
From Nashville, head S on I-65. Take exit 68A toward Cool Springs Blvd E. Turn left onto Road of the Round Table. At the roundabout, take the 3rd exit onto The Lady of the Lake Ln. Turn right on Earlham Ct. Home at the end of Earlham Ct.
Ready to Start the Conversation?
We're ready when you are.
 © 2025 Listings courtesy of RealTracs, Inc. as distributed by MLS GRID. IDX information is provided exclusively for consumers' personal non-commercial use and may not be used for any purpose other than to identify prospective properties consumers may be interested in purchasing. The IDX data is deemed reliable but is not guaranteed by MLS GRID and may be subject to an end user license agreement prescribed by the Member Participant's applicable MLS. Based on information submitted to the MLS GRID as of October 17, 2025 10:00 PM CST. All data is obtained from various sources and may not have been verified by broker or MLS GRID. Supplied Open House Information is subject to change without notice. All information should be independently reviewed and verified for accuracy. Properties may or may not be listed by the office/agent presenting the information. Some IDX listings have been excluded from this website.
© 2025 Listings courtesy of RealTracs, Inc. as distributed by MLS GRID. IDX information is provided exclusively for consumers' personal non-commercial use and may not be used for any purpose other than to identify prospective properties consumers may be interested in purchasing. The IDX data is deemed reliable but is not guaranteed by MLS GRID and may be subject to an end user license agreement prescribed by the Member Participant's applicable MLS. Based on information submitted to the MLS GRID as of October 17, 2025 10:00 PM CST. All data is obtained from various sources and may not have been verified by broker or MLS GRID. Supplied Open House Information is subject to change without notice. All information should be independently reviewed and verified for accuracy. Properties may or may not be listed by the office/agent presenting the information. Some IDX listings have been excluded from this website.
