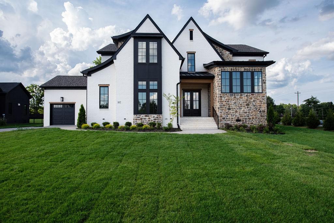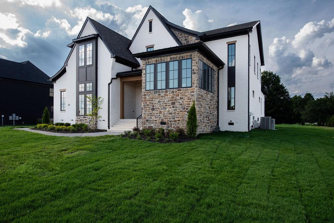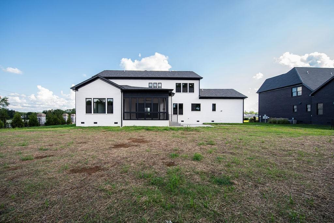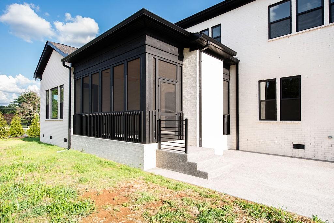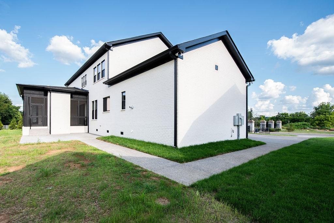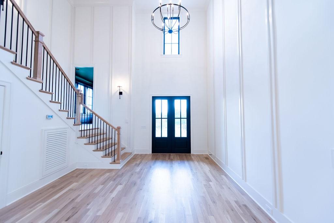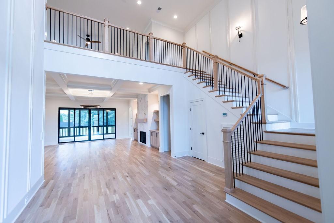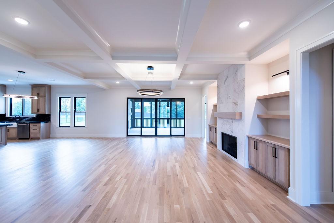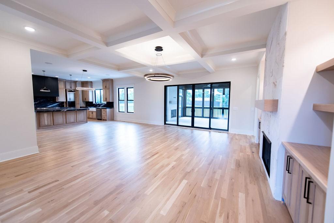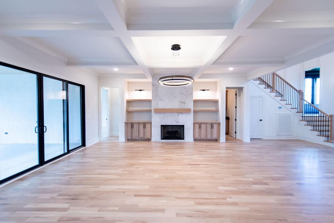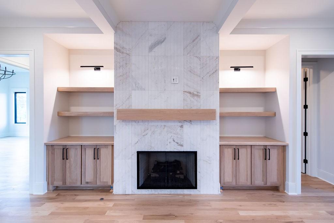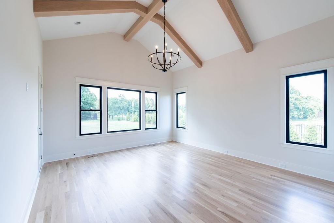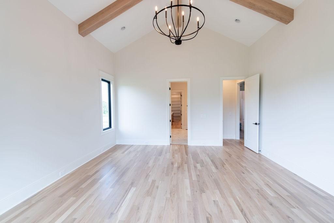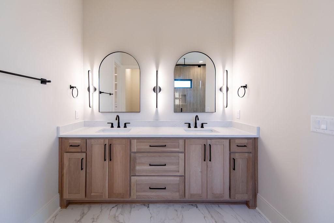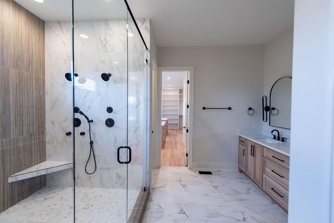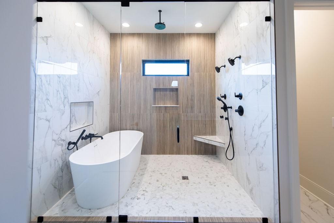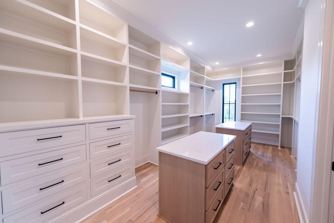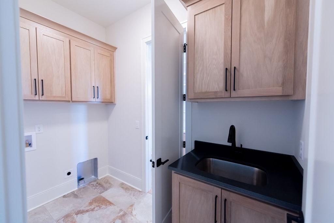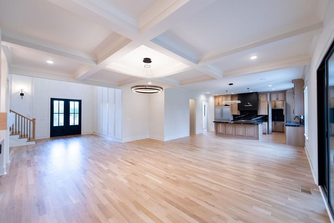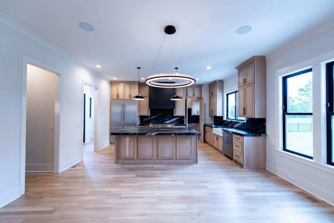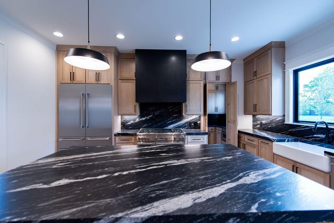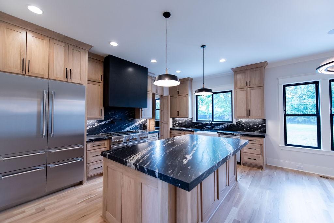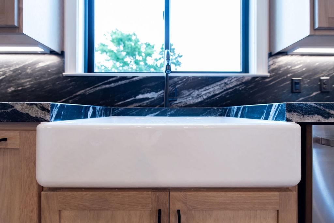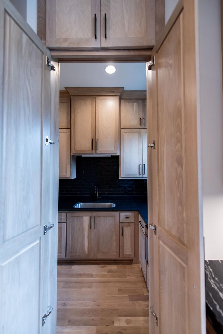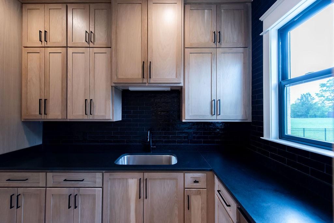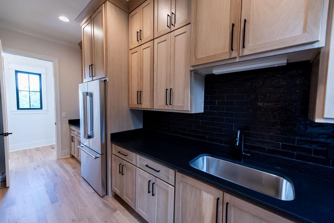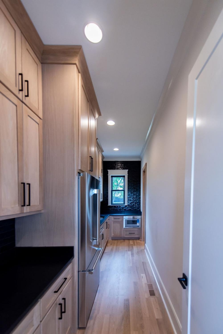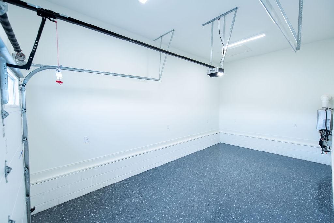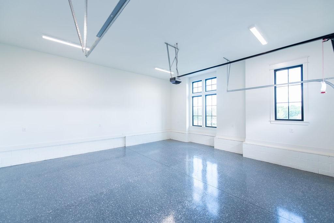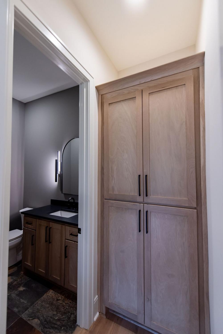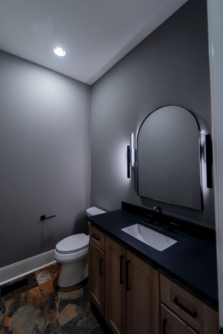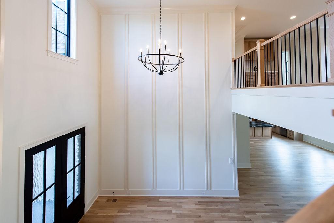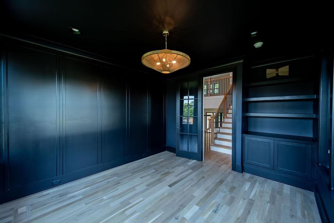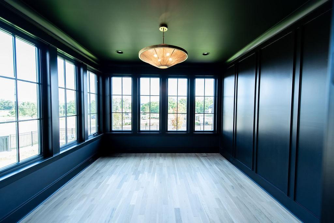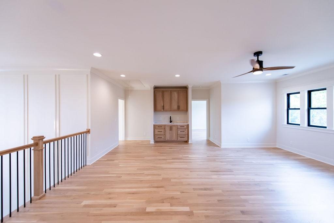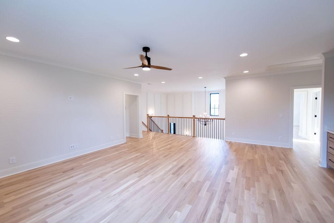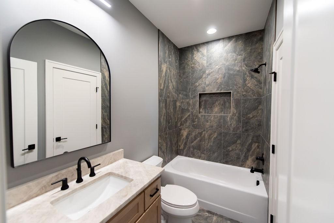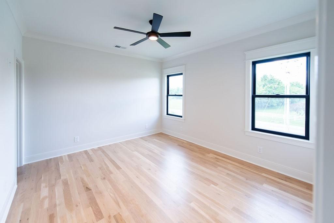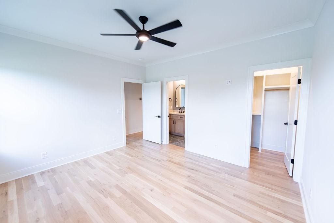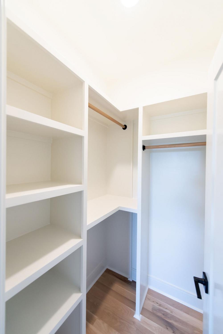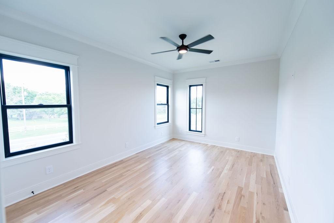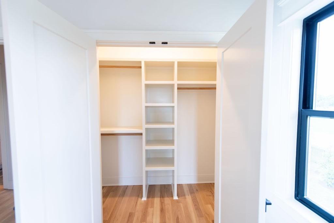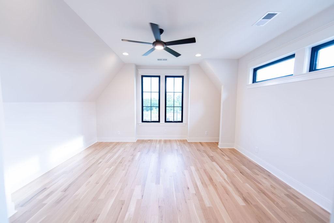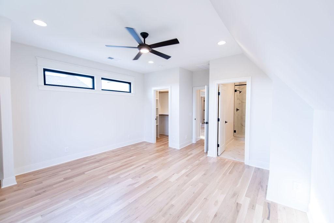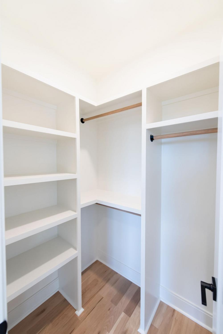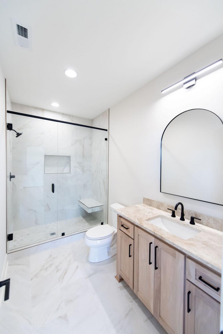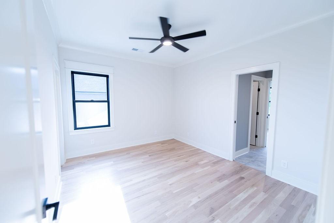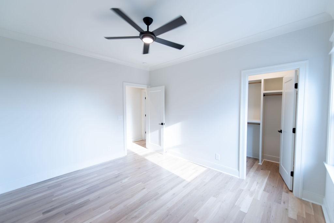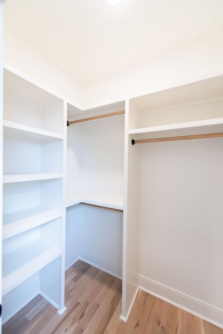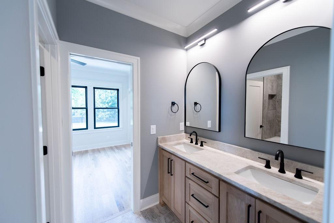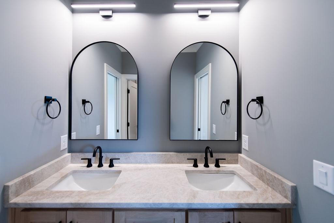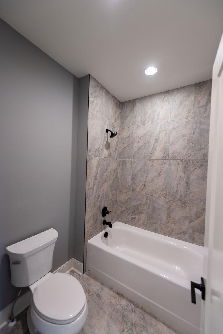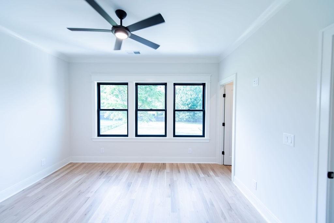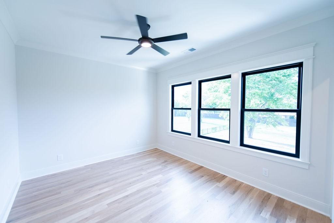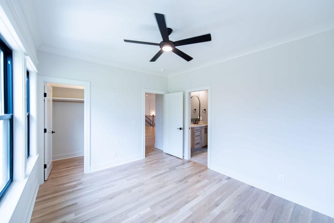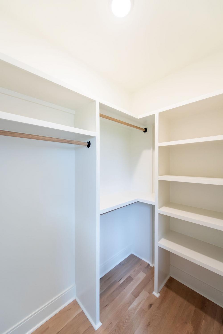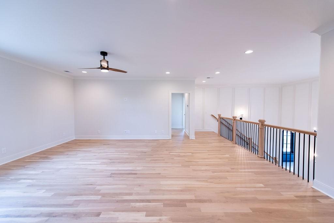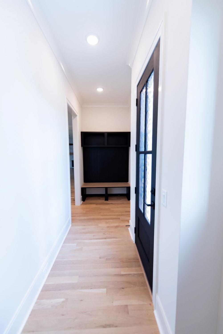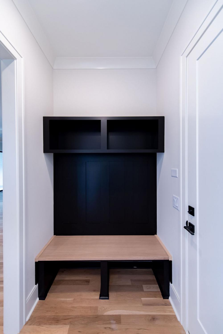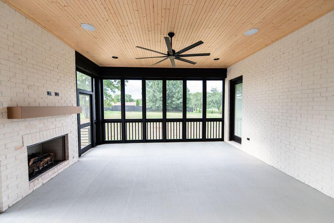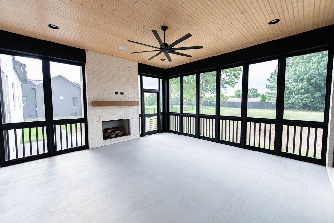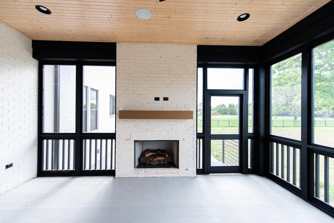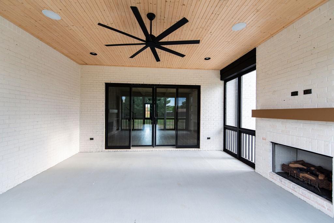 MIDDLE TENNESSEE REAL ESTATE
MIDDLE TENNESSEE REAL ESTATE
102 Autumn Breeze Dr, Mount Juliet, TN 37122 For Sale
Single Family Residence
- Single Family Residence
- Beds: 6
- Baths: 5
- 4,308 sq ft
Description
Welcome Home to Autumn Breeze – Mt. Juliet’s Newest Gated Community! Lot #1 – The Durham Plan – is one of only 50 homes to be built in this exclusive neighborhood. Situated on a spacious .75-acre lot, this luxury home offers: • 6 Bedrooms • 4 Full Baths + 1 Half Bath • Dream Kitchen featuring leathered stone countertops & backsplash, Thermador stainless steel appliances (refrigerator included), custom wood cabinetry, and a hidden walk-in pantry • Great Room with elegant, coffered ceiling and a gas fireplace with marble surround • Owner’s Suite with vaulted ceiling, spa-inspired bath, and an expansive walk-in closet complete with two islands • Hardwood Floors throughout the main and second levels, with tile in all baths and utility room Every detail of this home blends style and function, showcasing thoughtful design and luxury finishes throughout. Schedule a tour and see for yourself—it’s even more stunning in person! Showings by appointment only. No showings scheduled past 6:00 PM, Monday–Saturday. Proof of funds/Pre-approval letter required with all showing requests. Listing agent must be present for all showings. Builder contract required. Taxes not yet assessed.
Property Details
Status : Active
Address : 102 Autumn Breeze Dr Mount Juliet TN 37122
County : Wilson County, TN
Property Type : Residential
Area : 4,308 sq. ft.
Year Built : 2025
Exterior Construction : Brick,Hardboard Siding,Stone
Floors : Wood,Tile
Heat : Central,Electric,Natural Gas
HOA / Subdivision : Autumn Breeze
Listing Provided by : R. Earheart Jr. Real Estate
MLS Status : Active
Listing # : RTC2975405
Schools near 102 Autumn Breeze Dr, Mount Juliet, TN 37122 :
Gladeville Elementary, Gladeville Middle School, Wilson Central High School
Additional details
Association Fee : $1,020.00
Association Fee Frequency : Annually
Heating : Yes
Parking Features : Attached
Lot Size Area : 0.75 Sq. Ft.
Building Area Total : 4308 Sq. Ft.
Lot Size Acres : 0.75 Acres
Living Area : 4308 Sq. Ft.
Office Phone : 6157543471
Number of Bedrooms : 6
Number of Bathrooms : 5
Full Bathrooms : 4
Half Bathrooms : 1
Possession : Close Of Escrow
Cooling : 1
Garage Spaces : 3
New Construction : 1
Levels : One
Basement : None,Crawl Space
Stories : 2
Utilities : Electricity Available,Natural Gas Available,Water Available
Parking Space : 3
Sewer : STEP System
Location 102 Autumn Breeze Dr, TN 37122
Directions to 102 Autumn Breeze Dr, TN 37122
Directions: I-40 E, exit 226B, merge onto left lane to continue on S. Mt. Juliet Rd turn right onto Autumn Breeze Drive
Ready to Start the Conversation?
We're ready when you are.
 © 2025 Listings courtesy of RealTracs, Inc. as distributed by MLS GRID. IDX information is provided exclusively for consumers' personal non-commercial use and may not be used for any purpose other than to identify prospective properties consumers may be interested in purchasing. The IDX data is deemed reliable but is not guaranteed by MLS GRID and may be subject to an end user license agreement prescribed by the Member Participant's applicable MLS. Based on information submitted to the MLS GRID as of December 9, 2025 10:00 PM CST. All data is obtained from various sources and may not have been verified by broker or MLS GRID. Supplied Open House Information is subject to change without notice. All information should be independently reviewed and verified for accuracy. Properties may or may not be listed by the office/agent presenting the information. Some IDX listings have been excluded from this website.
© 2025 Listings courtesy of RealTracs, Inc. as distributed by MLS GRID. IDX information is provided exclusively for consumers' personal non-commercial use and may not be used for any purpose other than to identify prospective properties consumers may be interested in purchasing. The IDX data is deemed reliable but is not guaranteed by MLS GRID and may be subject to an end user license agreement prescribed by the Member Participant's applicable MLS. Based on information submitted to the MLS GRID as of December 9, 2025 10:00 PM CST. All data is obtained from various sources and may not have been verified by broker or MLS GRID. Supplied Open House Information is subject to change without notice. All information should be independently reviewed and verified for accuracy. Properties may or may not be listed by the office/agent presenting the information. Some IDX listings have been excluded from this website.
