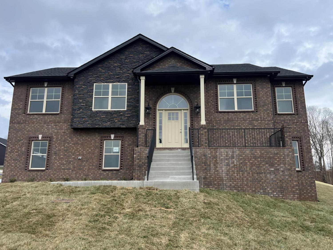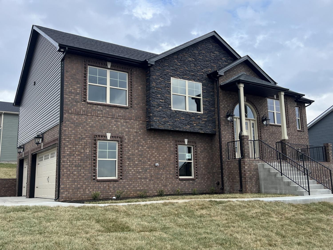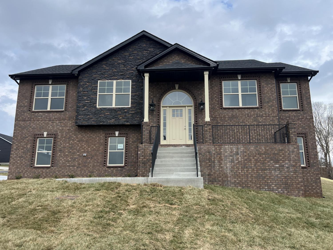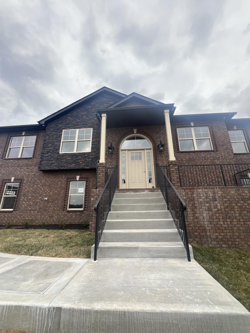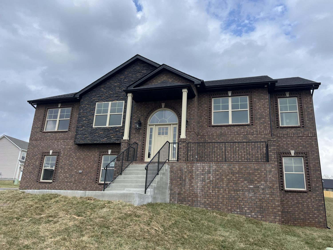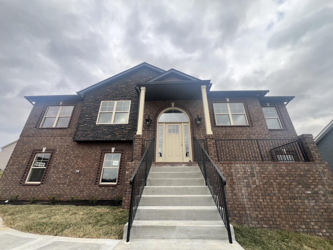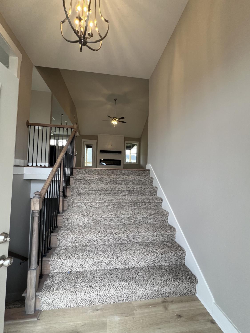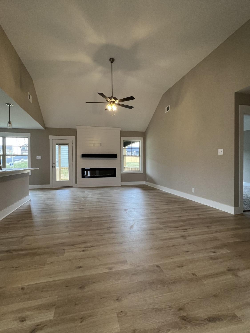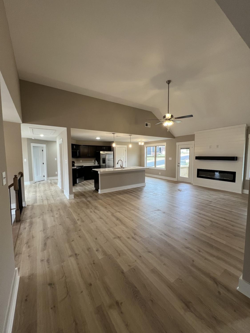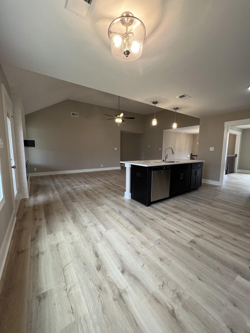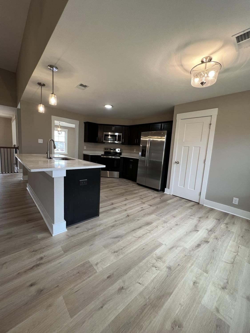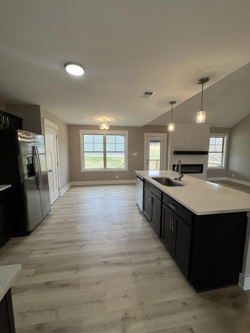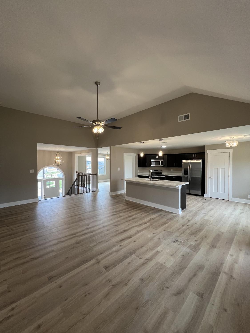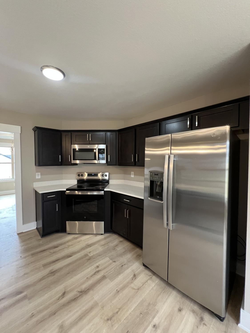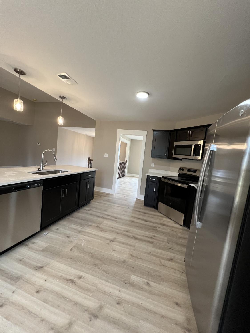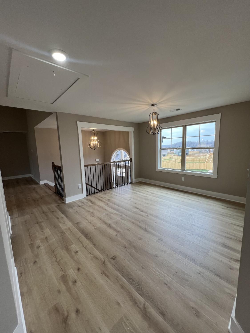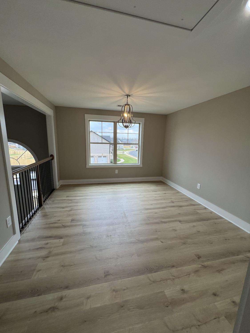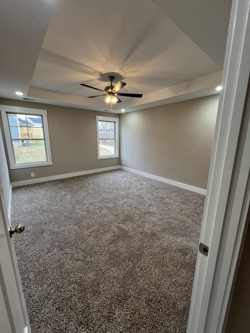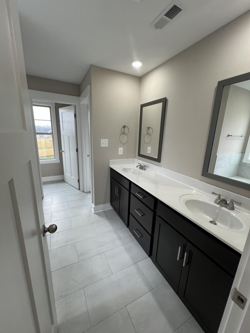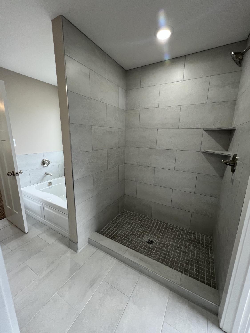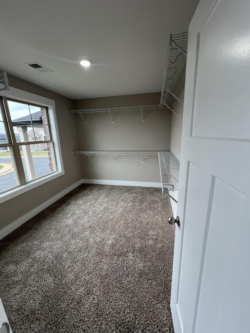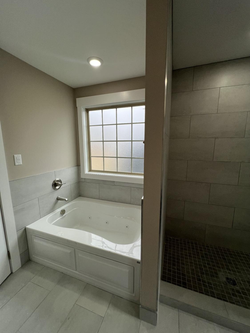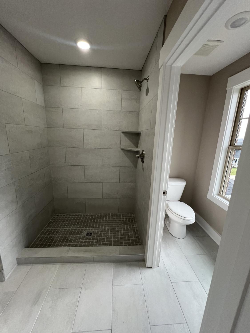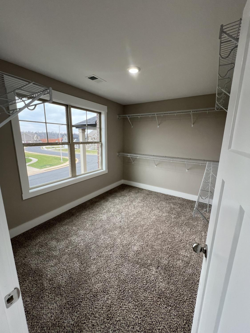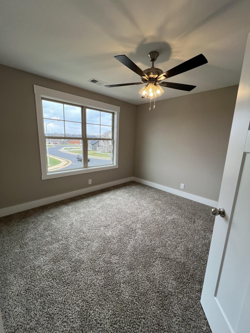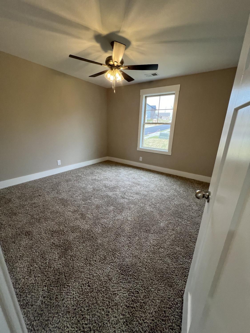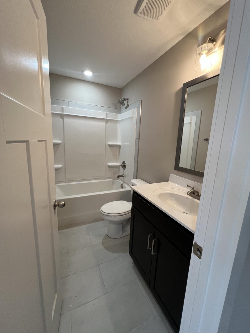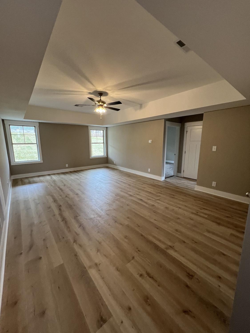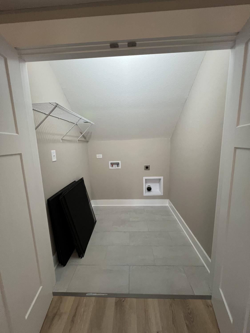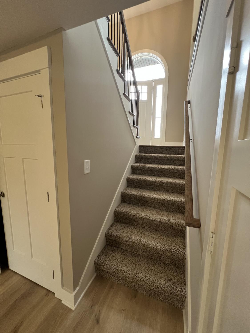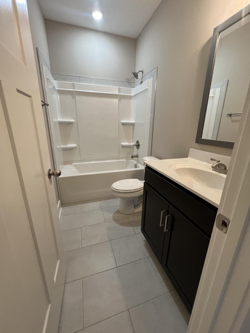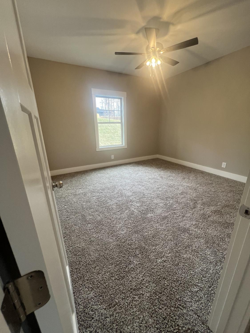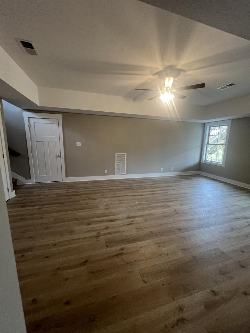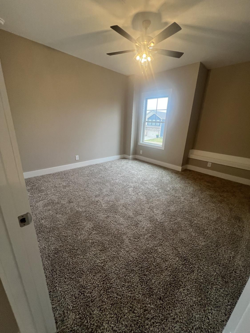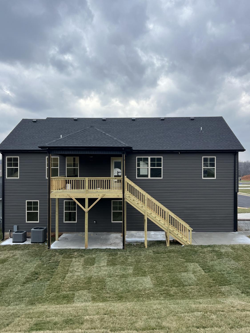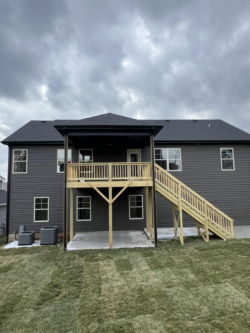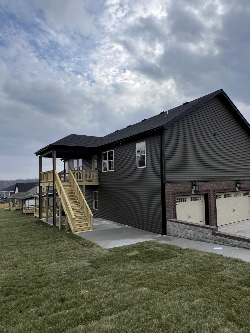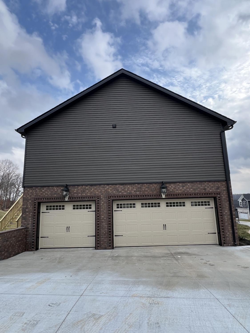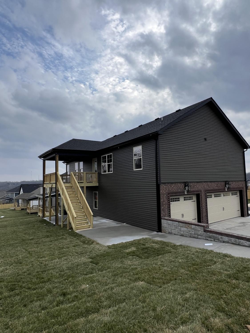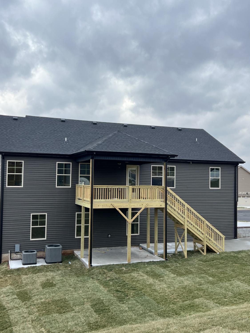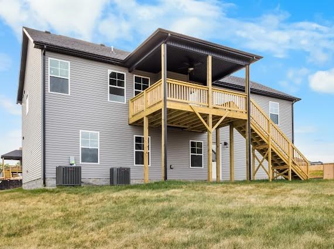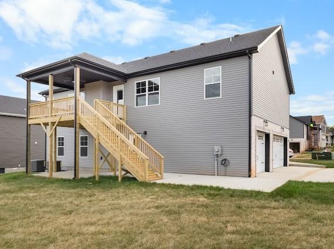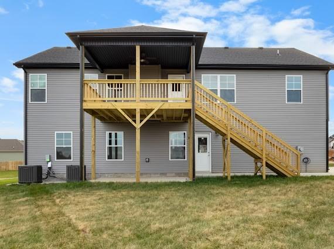 MIDDLE TENNESSEE REAL ESTATE
MIDDLE TENNESSEE REAL ESTATE
292 Cardinal Creek, Clarksville, TN 37040 For Sale
Single Family Residence
- Single Family Residence
- Beds: 5
- Baths: 3
- 2,700 sq ft
Description
Welcome to this stunning new construction home, perfectly designed for comfort, functionality, and style. The Oakmont floor plan offers 3 bedrooms and 2 full baths on the main level, along with a grand entryway that sets the tone for the spacious interior. The main floor features a large dining room, a modern electric fireplace with floor-to-ceiling shiplap, and a chef’s kitchen with stainless steel appliances, ample counter space, and a cozy eat-in area.The split foyer design leads to a fully finished basement, complete with a huge bonus living area, 2 additional bedrooms, and a full bath—perfect for guests, entertaining, or multi-generational living. Situated on a corner lot, this home also includes a 3-car garage with epoxy-finished flooring, offering both durability and style.Don’t miss the chance to make this exceptional Oakmont home yours! Seller offering $17,500 in concessions!
Property Details
Status : Active
Address : 292 Cardinal Creek Clarksville TN 37040
County : Montgomery County, TN
Property Type : Residential
Area : 2,700 sq. ft.
Year Built : 2025
Exterior Construction : Brick,Vinyl Siding
Floors : Carpet,Laminate,Tile
Heat : Central
HOA / Subdivision : Cardinal Creek
Listing Provided by : EVOLVE Real Estate, LLC
MLS Status : Active
Listing # : RTC2975433
Schools near 292 Cardinal Creek, Clarksville, TN 37040 :
West Creek Elementary School, Northeast Middle, Northeast High School
Additional details
Association Fee : $37.00
Association Fee Frequency : Monthly
Assocation Fee 2 : $450.00
Association Fee 2 Frequency : One Time
Heating : Yes
Parking Features : Garage Door Opener,Garage Faces Side
Building Area Total : 2700 Sq. Ft.
Living Area : 2700 Sq. Ft.
Lot Features : Corner Lot,Level
Office Phone : 9314360027
Number of Bedrooms : 5
Number of Bathrooms : 3
Full Bathrooms : 3
Possession : Close Of Escrow
Cooling : 1
Garage Spaces : 3
Architectural Style : Contemporary
New Construction : 1
Patio and Porch Features : Deck,Covered,Porch
Levels : Two
Basement : Finished,Full
Stories : 2
Utilities : Electricity Available,Water Available
Parking Space : 3
Sewer : Public Sewer
Location 292 Cardinal Creek, TN 37040
Directions to 292 Cardinal Creek, TN 37040
From Tiny Town Rd, Turn Left onto Needmore Rd. Pass Fire Station. Right into Cardinal Creek Subdivision onto Cardinal Creek Dr. Right on Tufnel Dr. Right on Daimwood Dr. House will be on the Right- Lot 292
Ready to Start the Conversation?
We're ready when you are.
 © 2026 Listings courtesy of RealTracs, Inc. as distributed by MLS GRID. IDX information is provided exclusively for consumers' personal non-commercial use and may not be used for any purpose other than to identify prospective properties consumers may be interested in purchasing. The IDX data is deemed reliable but is not guaranteed by MLS GRID and may be subject to an end user license agreement prescribed by the Member Participant's applicable MLS. Based on information submitted to the MLS GRID as of January 20, 2026 10:00 PM CST. All data is obtained from various sources and may not have been verified by broker or MLS GRID. Supplied Open House Information is subject to change without notice. All information should be independently reviewed and verified for accuracy. Properties may or may not be listed by the office/agent presenting the information. Some IDX listings have been excluded from this website.
© 2026 Listings courtesy of RealTracs, Inc. as distributed by MLS GRID. IDX information is provided exclusively for consumers' personal non-commercial use and may not be used for any purpose other than to identify prospective properties consumers may be interested in purchasing. The IDX data is deemed reliable but is not guaranteed by MLS GRID and may be subject to an end user license agreement prescribed by the Member Participant's applicable MLS. Based on information submitted to the MLS GRID as of January 20, 2026 10:00 PM CST. All data is obtained from various sources and may not have been verified by broker or MLS GRID. Supplied Open House Information is subject to change without notice. All information should be independently reviewed and verified for accuracy. Properties may or may not be listed by the office/agent presenting the information. Some IDX listings have been excluded from this website.
