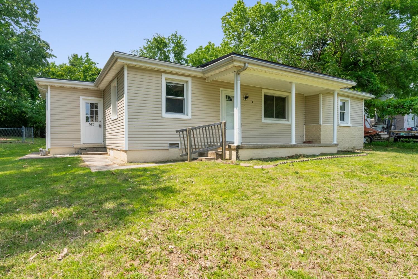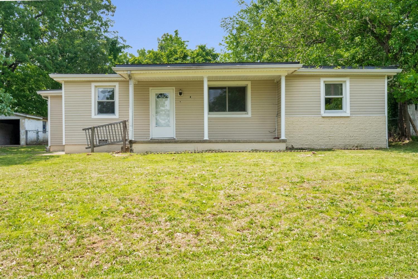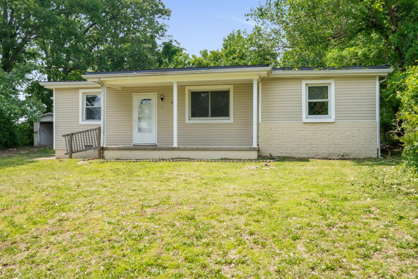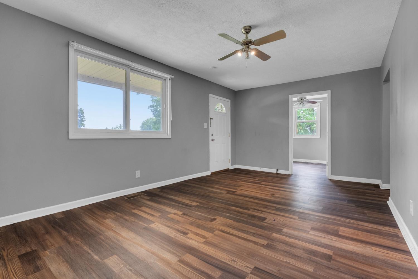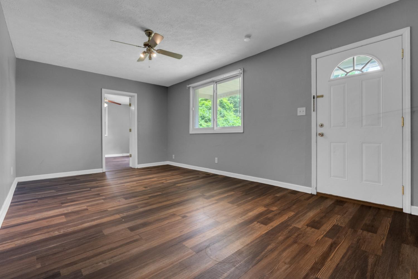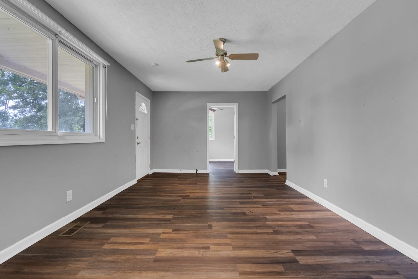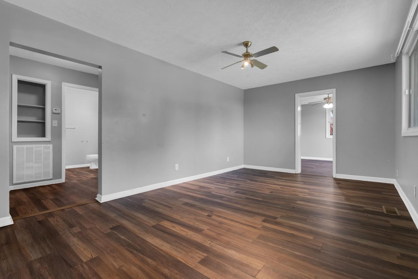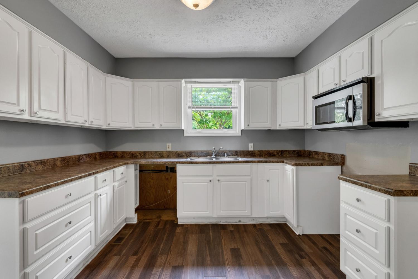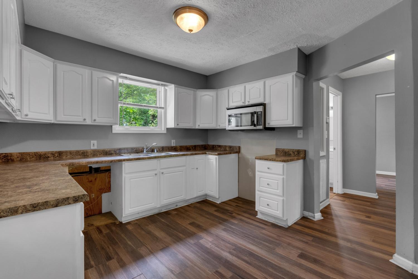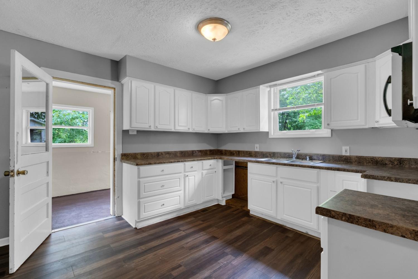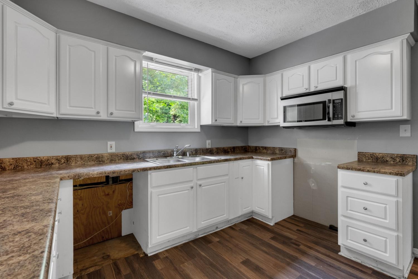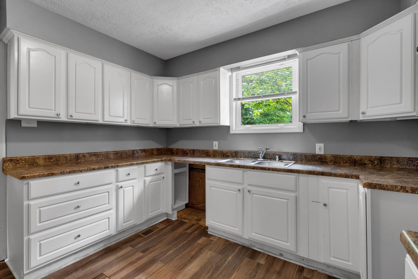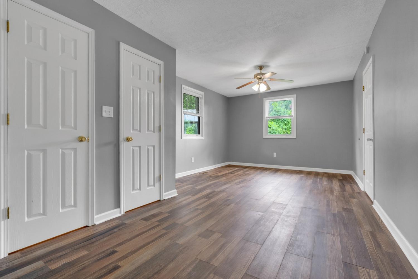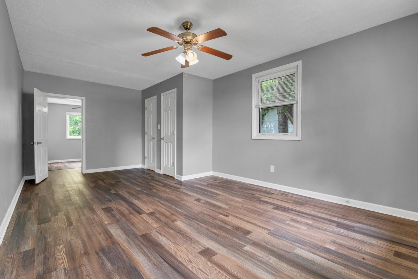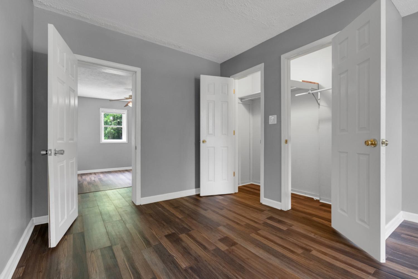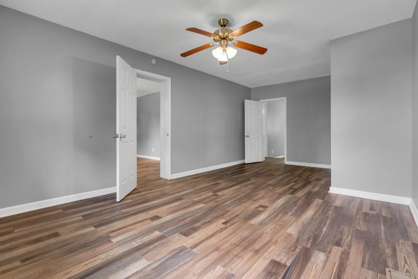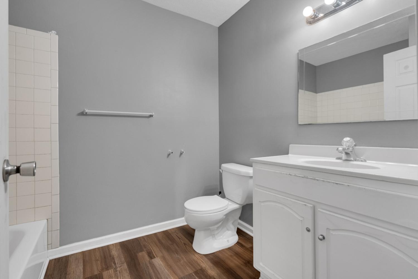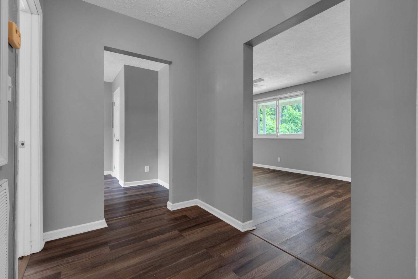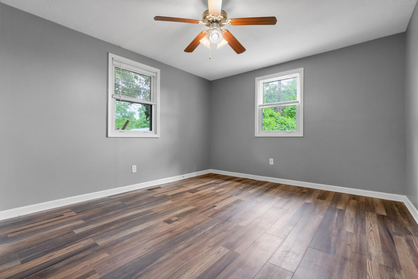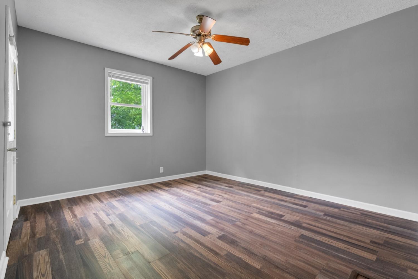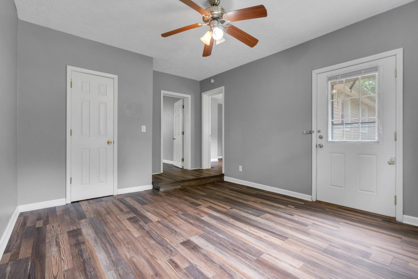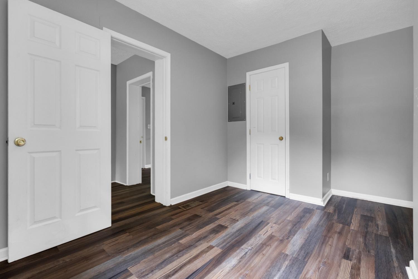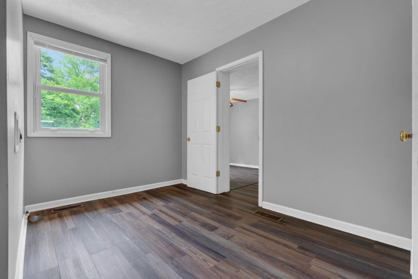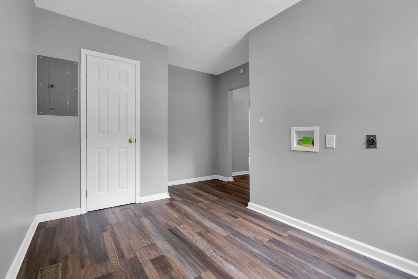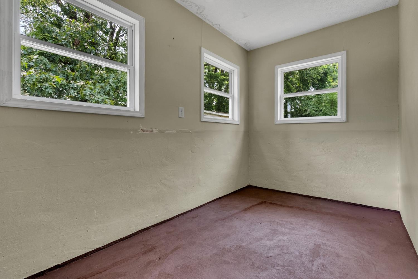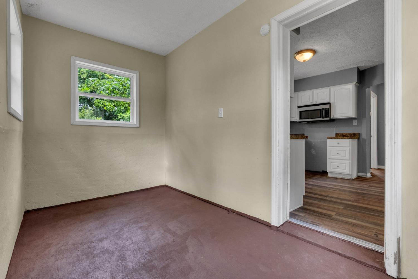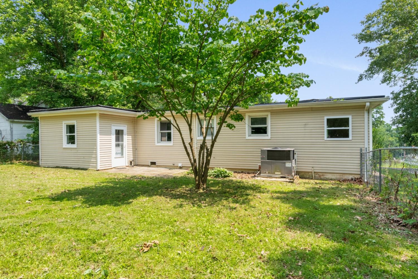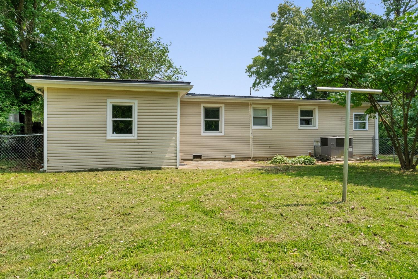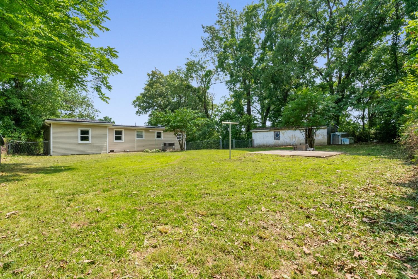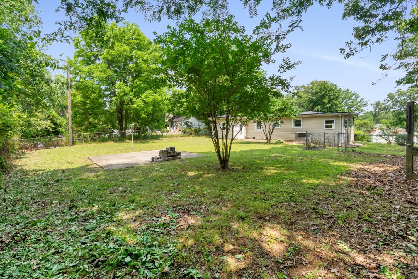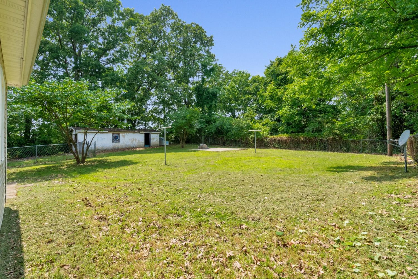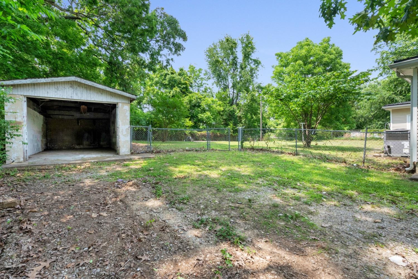 MIDDLE TENNESSEE REAL ESTATE
MIDDLE TENNESSEE REAL ESTATE
525 Highpoint Dr, Hopkinsville, KY 42240 For Sale
Single Family Residence
- Single Family Residence
- Beds: 3
- Baths: 1
- 1,200 sq ft
Description
This single-level home is a blank canvas ready for your personal touch. It offers three bedrooms and one full bath with laminate flooring throughout, making it easy to clean and style. The primary bedroom includes double closets, and the oversized laundry room provides extra space for storage or a workspace. A small enclosed side porch with windows creates a versatile bonus area for hobbies, plants, or seasonal storage. The kitchen has its own side entrance, perfect for unloading groceries or quick daily access. Out front, the covered porch welcomes you in, while the extra-long driveway provides ample off-street parking. The fully fenced backyard and detached garage add even more options for projects, pets, or play. Whether you’re a first-time buyer or someone eager to create a home that reflects your style, this property offers great potential and a fresh start.
Property Details
Status : Active
Address : 525 Highpoint Dr Hopkinsville KY 42240
County : Christian County, KY
Property Type : Residential
Area : 1,200 sq. ft.
Yard : Back Yard
Year Built : 1950
Exterior Construction : Vinyl Siding
Floors : Wood,Vinyl
Heat : Central,Natural Gas
HOA / Subdivision : Harned Hgts Sub
Listing Provided by : eXp Realty
MLS Status : Active
Listing # : RTC2975653
Schools near 525 Highpoint Dr, Hopkinsville, KY 42240 :
Freedom Elementary, Christian County Middle School, Christian County High School
Additional details
Heating : Yes
Parking Features : Detached
Lot Size Area : 0.4 Sq. Ft.
Building Area Total : 1200 Sq. Ft.
Lot Size Acres : 0.4 Acres
Living Area : 1200 Sq. Ft.
Lot Features : Level
Office Phone : 8885195113
Number of Bedrooms : 3
Number of Bathrooms : 1
Full Bathrooms : 1
Possession : Close Of Escrow
Cooling : 1
Garage Spaces : 1
Patio and Porch Features : Porch,Covered
Levels : One
Basement : None,Crawl Space
Stories : 1
Utilities : Natural Gas Available,Water Available
Parking Space : 2
Sewer : Public Sewer
Location 525 Highpoint Dr, KY 42240
Directions to 525 Highpoint Dr, KY 42240
E 9th St, Left onto W 7th St, Right onto Dawson Springs Rd, Right onto Highpoint Dr
Ready to Start the Conversation?
We're ready when you are.
 © 2025 Listings courtesy of RealTracs, Inc. as distributed by MLS GRID. IDX information is provided exclusively for consumers' personal non-commercial use and may not be used for any purpose other than to identify prospective properties consumers may be interested in purchasing. The IDX data is deemed reliable but is not guaranteed by MLS GRID and may be subject to an end user license agreement prescribed by the Member Participant's applicable MLS. Based on information submitted to the MLS GRID as of October 21, 2025 10:00 PM CST. All data is obtained from various sources and may not have been verified by broker or MLS GRID. Supplied Open House Information is subject to change without notice. All information should be independently reviewed and verified for accuracy. Properties may or may not be listed by the office/agent presenting the information. Some IDX listings have been excluded from this website.
© 2025 Listings courtesy of RealTracs, Inc. as distributed by MLS GRID. IDX information is provided exclusively for consumers' personal non-commercial use and may not be used for any purpose other than to identify prospective properties consumers may be interested in purchasing. The IDX data is deemed reliable but is not guaranteed by MLS GRID and may be subject to an end user license agreement prescribed by the Member Participant's applicable MLS. Based on information submitted to the MLS GRID as of October 21, 2025 10:00 PM CST. All data is obtained from various sources and may not have been verified by broker or MLS GRID. Supplied Open House Information is subject to change without notice. All information should be independently reviewed and verified for accuracy. Properties may or may not be listed by the office/agent presenting the information. Some IDX listings have been excluded from this website.
