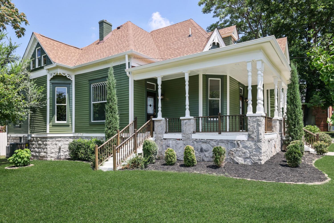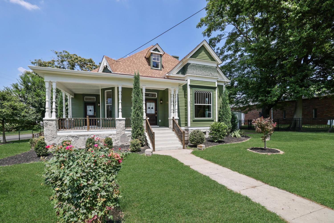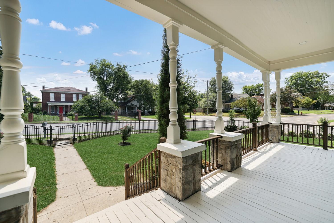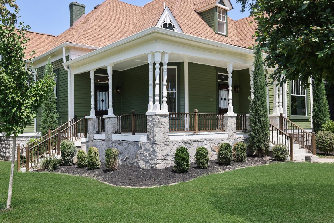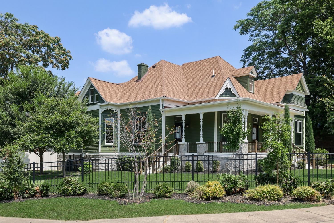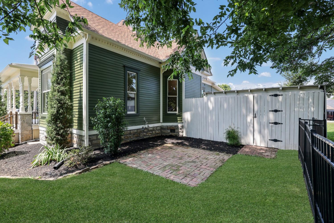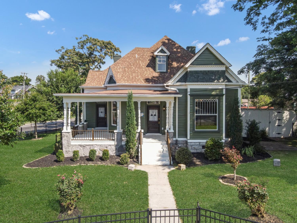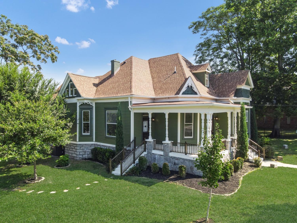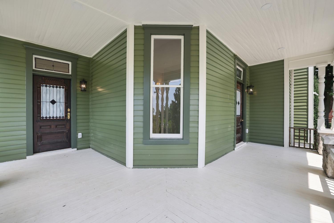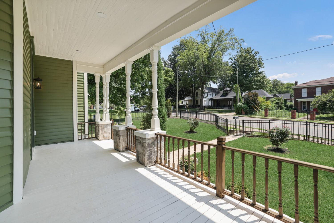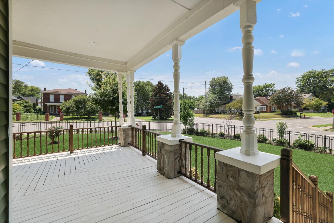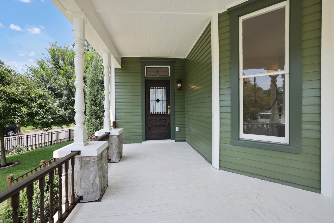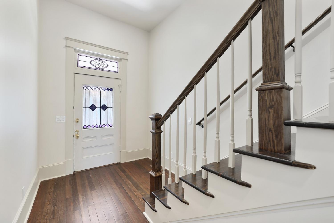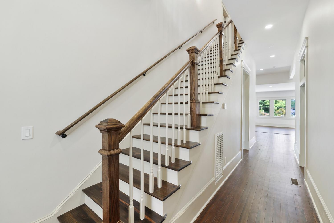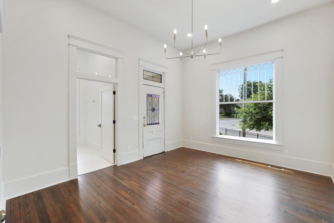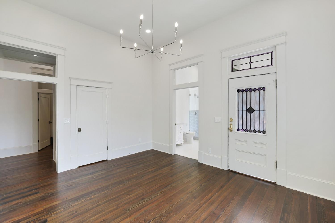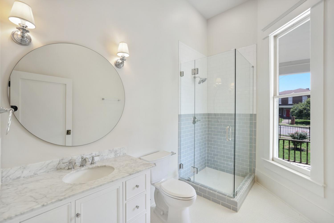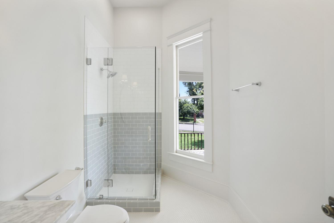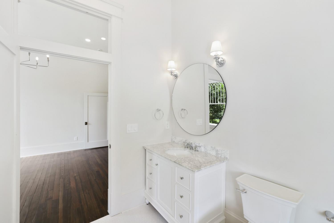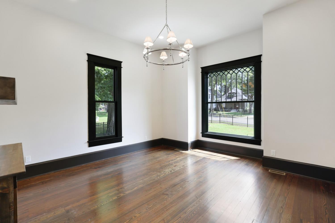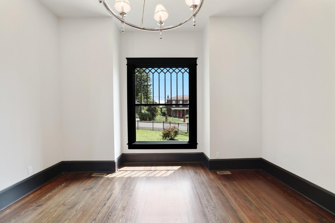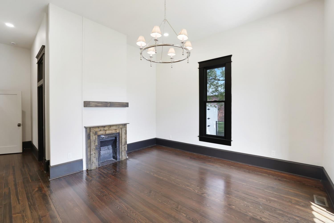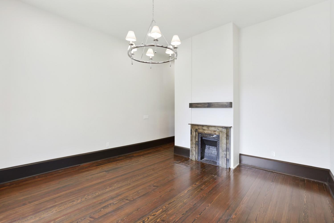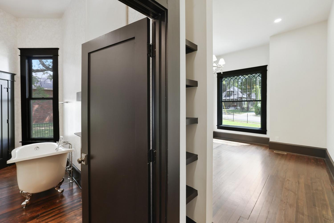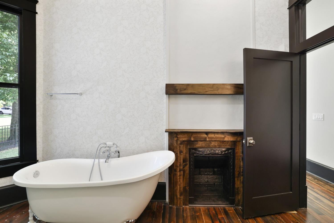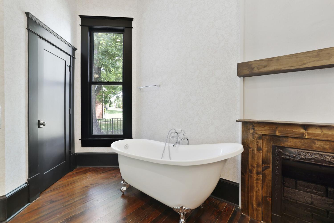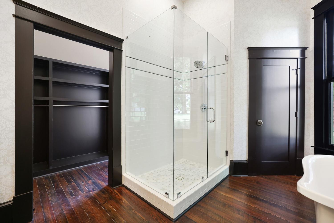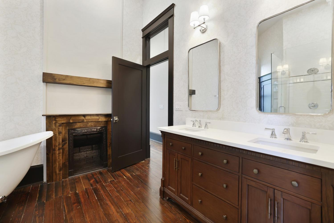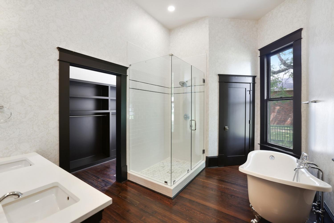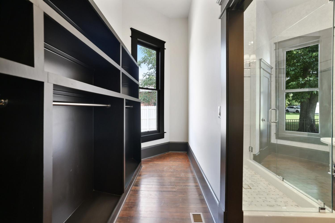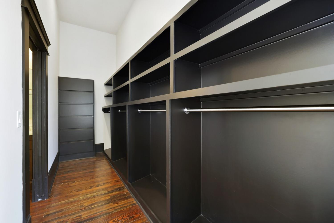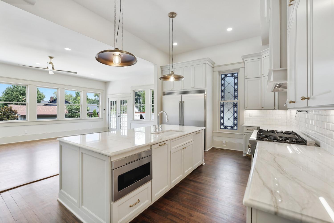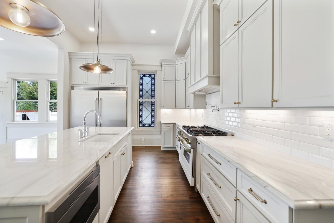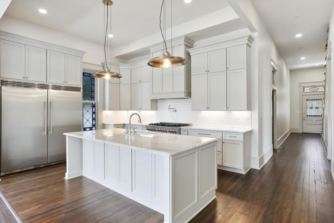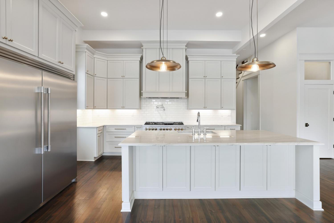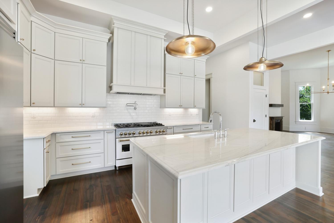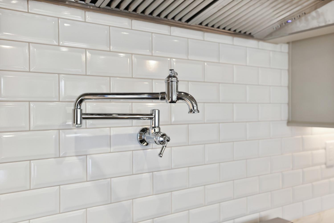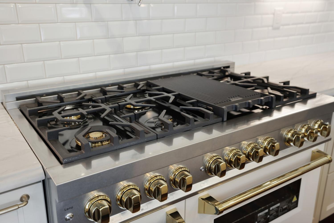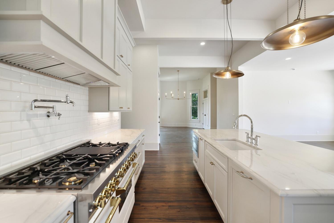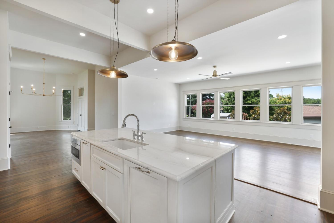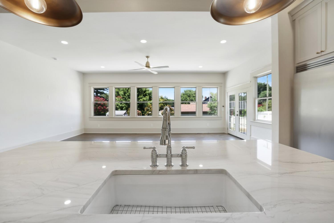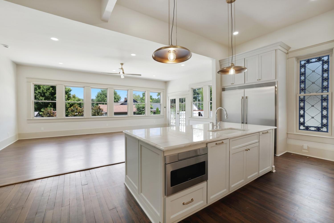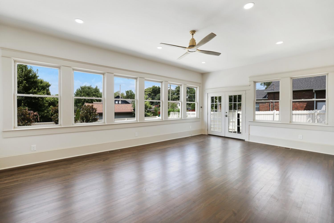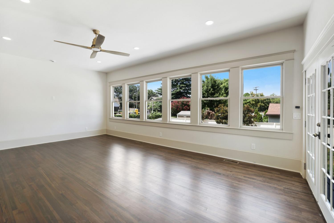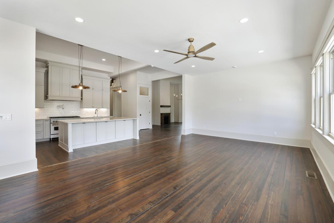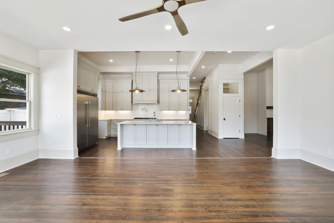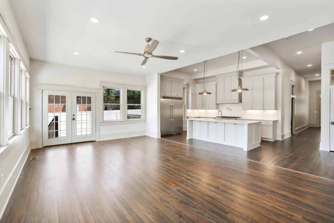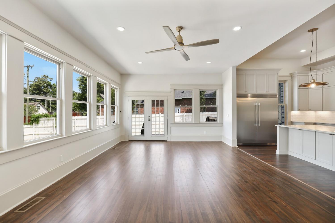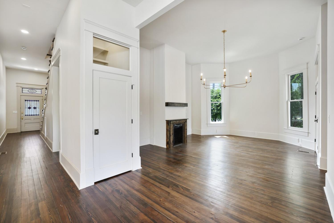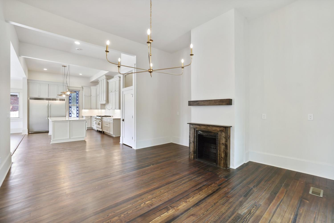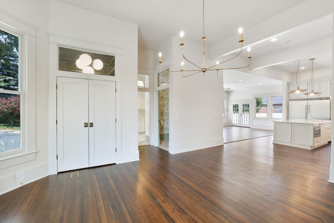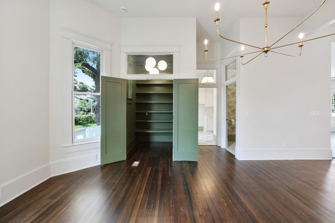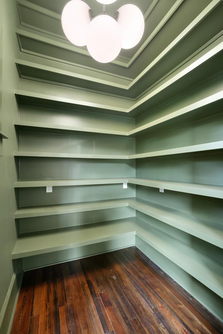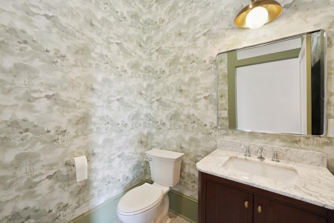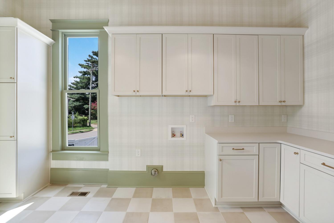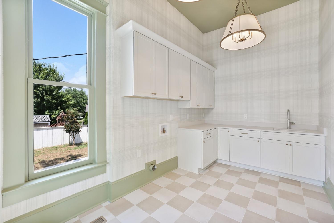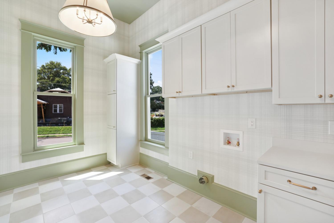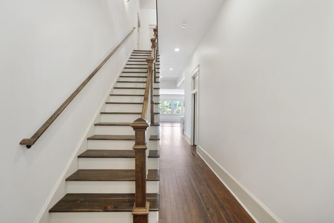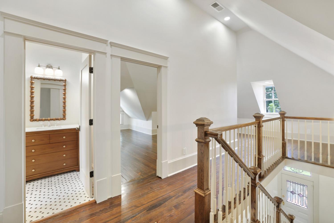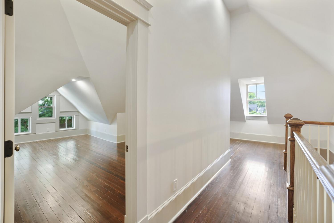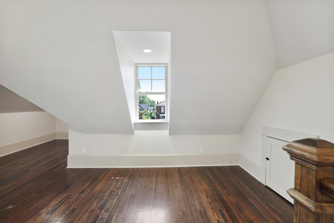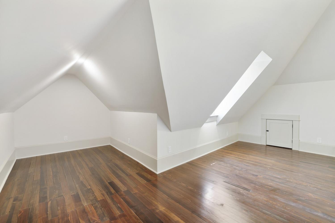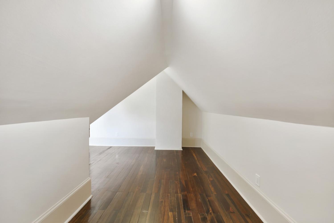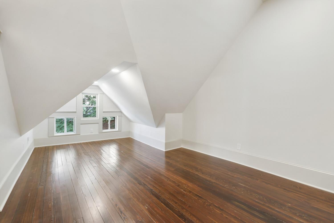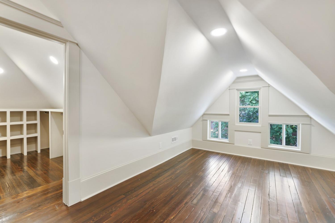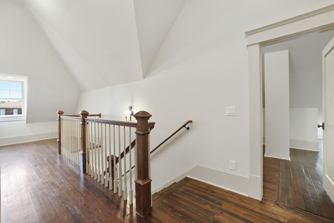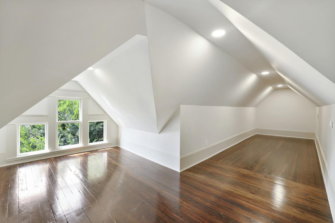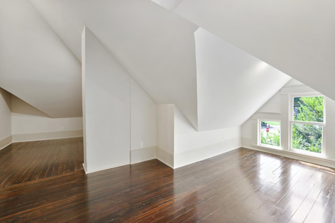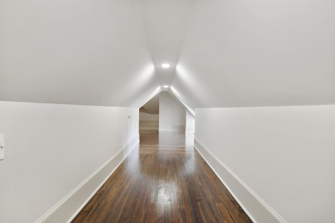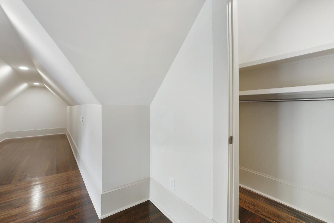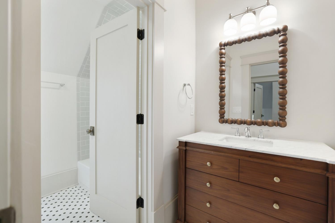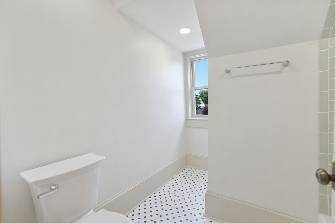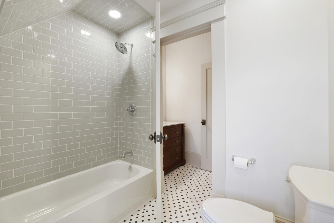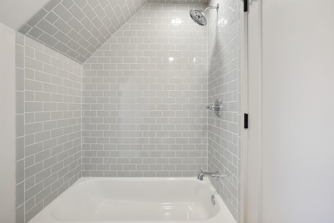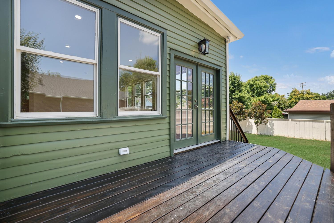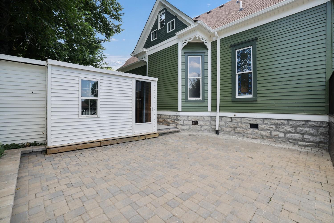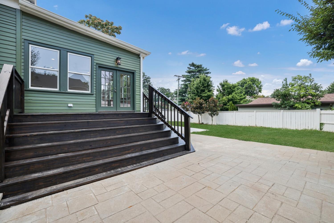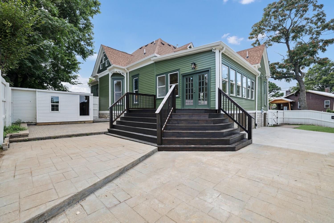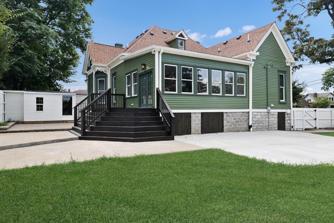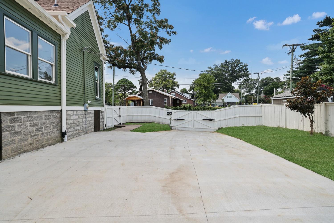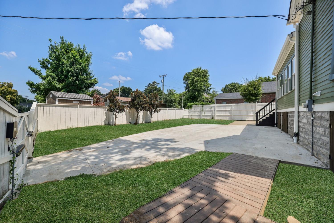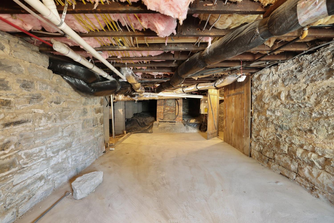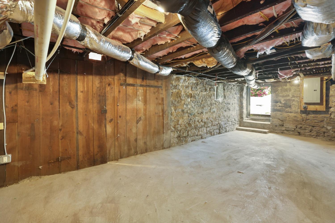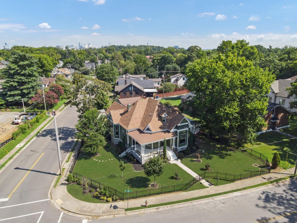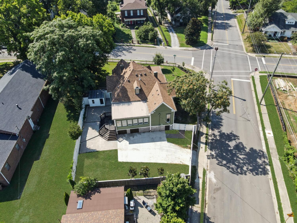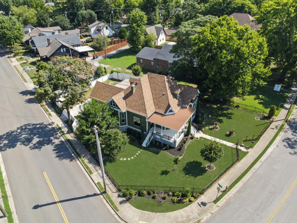 MIDDLE TENNESSEE REAL ESTATE
MIDDLE TENNESSEE REAL ESTATE
854 Bradford Ave, Nashville, TN 37204 For Sale
Single Family Residence
- Single Family Residence
- Beds: 4
- Baths: 4
- 3,507 sq ft
Description
One of the oldest homes in Nashville! With documentation tracing its origins to circa 1880, this property offers a rare glimpse into the city’s Victorian past. This Queen-Anne style home sits in the heart of 12th South and has been completely rebuilt from the studs up, blending timeless character with high-end finishes. Set on a massive corner lot, the home welcomes you with a wraparound porch and original stained-glass doors and windows that add charm at every turn. Step inside to soaring 12-foot ceilings and refinished pine floors, where thoughtful design meets luxury living. The custom chef’s kitchen is a true showpiece, featuring Taj Mahal quartzite countertops, a 48-inch ZLINE gas range, custom cabinetry, and an impressive 60-inch fridge/freezer. Elegant light fixtures and expansive windows flood the interiors with natural light, while preserved fireplaces, transoms, and stained-glass details highlight the home’s historic character. The layout offers 4 spacious bedrooms, 3.5 baths, an upstairs office/loft, and a main-level library alongside a refined dining room. Outdoors, enjoy abundant space for entertaining with a lush yard, wraparound porch, and a new parking pad for convenient off-street parking. Every system has been updated, including all-new electrical, plumbing, ductwork, HVAC, plus a tankless water heater (2023), roof (2021), and siding (2022). With over 3,500 sq. ft. of living space, this property delivers modern comfort while preserving the craftsmanship of a bygone era. This is more than a home, it’s a historic treasure reimagined for today’s lifestyle. Move-in ready and waiting for its next chapter.
Property Details
Status : Active
County : Davidson County, TN
Property Type : Residential
Area : 3,507 sq. ft.
Yard : Full
Year Built : 1880
Exterior Construction : Hardboard Siding,Stone
Floors : Wood,Tile
Heat : Central,Electric
HOA / Subdivision : 12th South
Listing Provided by : The Ashton Real Estate Group of RE/MAX Advantage
MLS Status : Active
Listing # : RTC2975770
Schools near 854 Bradford Ave, Nashville, TN 37204 :
Waverly-Belmont Elementary School, John Trotwood Moore Middle, Hillsboro Comp High School
Additional details
Virtual Tour URL : Click here for Virtual Tour
Heating : Yes
Lot Size Area : 0.34 Sq. Ft.
Building Area Total : 3507 Sq. Ft.
Lot Size Acres : 0.34 Acres
Lot Size Dimensions : 91 X 194
Living Area : 3507 Sq. Ft.
Lot Features : Corner Lot
Office Phone : 6153011631
Number of Bedrooms : 4
Number of Bathrooms : 4
Full Bathrooms : 3
Half Bathrooms : 1
Possession : Close Of Escrow
Cooling : 1
Architectural Style : Victorian
Patio and Porch Features : Porch,Covered,Deck,Patio
Levels : Two
Basement : Unfinished
Stories : 2
Utilities : Electricity Available,Water Available
Sewer : Public Sewer
Location 854 Bradford Ave, TN 37204
Directions to 854 Bradford Ave, TN 37204
Head south on 12 South ave, Make a left turn on Bradford Ave, House will be on the left
Ready to Start the Conversation?
We're ready when you are.
 © 2025 Listings courtesy of RealTracs, Inc. as distributed by MLS GRID. IDX information is provided exclusively for consumers' personal non-commercial use and may not be used for any purpose other than to identify prospective properties consumers may be interested in purchasing. The IDX data is deemed reliable but is not guaranteed by MLS GRID and may be subject to an end user license agreement prescribed by the Member Participant's applicable MLS. Based on information submitted to the MLS GRID as of October 22, 2025 10:00 AM CST. All data is obtained from various sources and may not have been verified by broker or MLS GRID. Supplied Open House Information is subject to change without notice. All information should be independently reviewed and verified for accuracy. Properties may or may not be listed by the office/agent presenting the information. Some IDX listings have been excluded from this website.
© 2025 Listings courtesy of RealTracs, Inc. as distributed by MLS GRID. IDX information is provided exclusively for consumers' personal non-commercial use and may not be used for any purpose other than to identify prospective properties consumers may be interested in purchasing. The IDX data is deemed reliable but is not guaranteed by MLS GRID and may be subject to an end user license agreement prescribed by the Member Participant's applicable MLS. Based on information submitted to the MLS GRID as of October 22, 2025 10:00 AM CST. All data is obtained from various sources and may not have been verified by broker or MLS GRID. Supplied Open House Information is subject to change without notice. All information should be independently reviewed and verified for accuracy. Properties may or may not be listed by the office/agent presenting the information. Some IDX listings have been excluded from this website.

