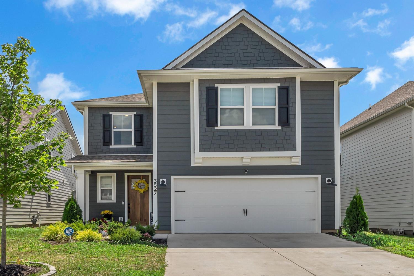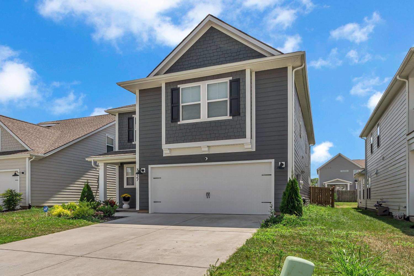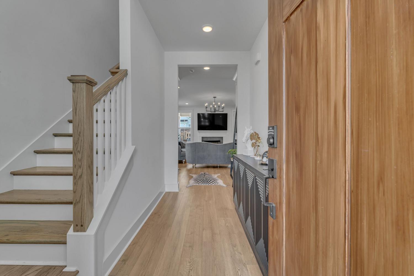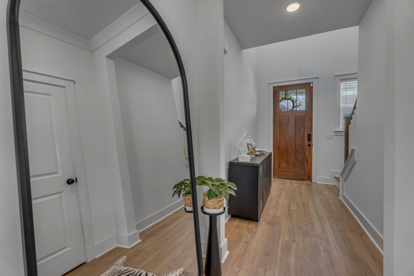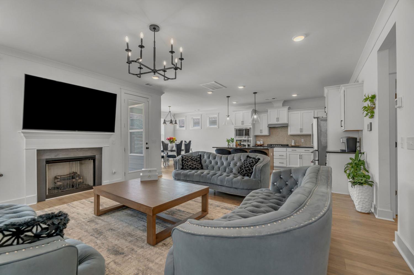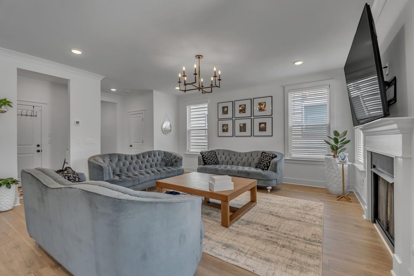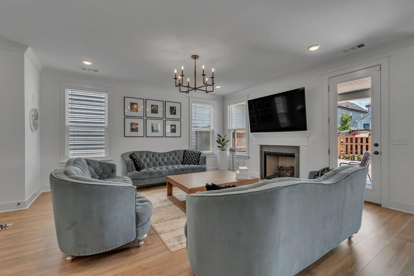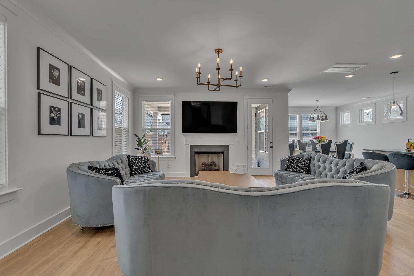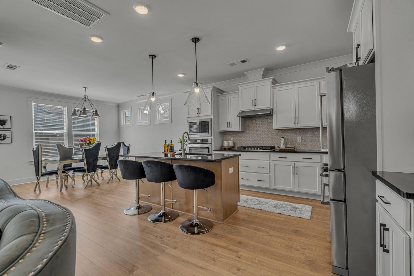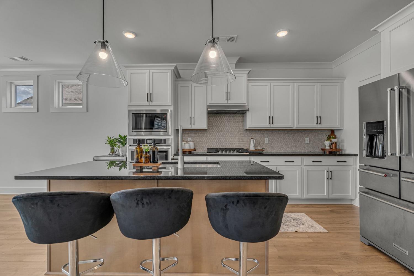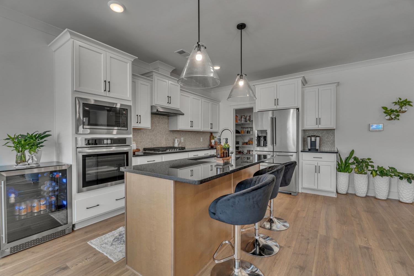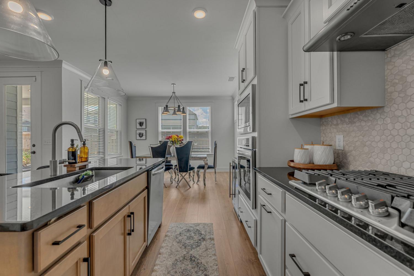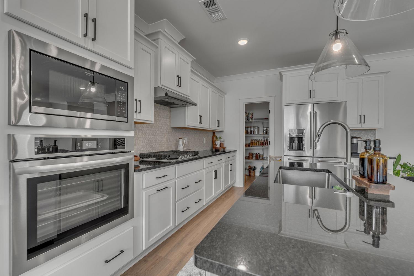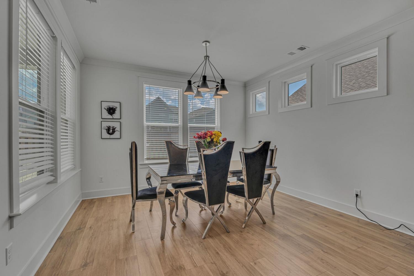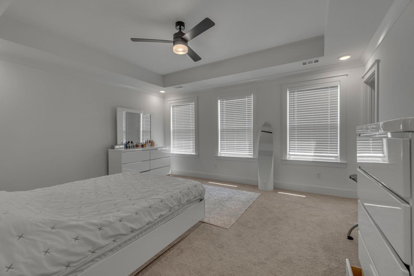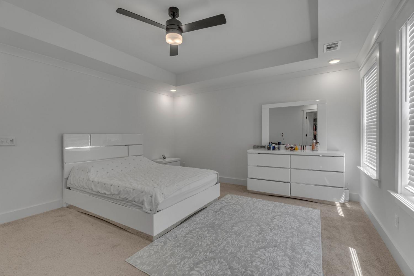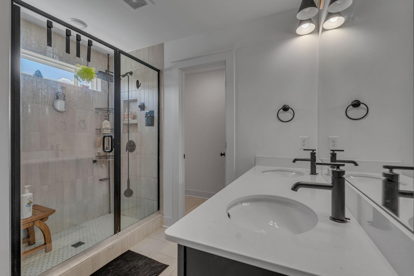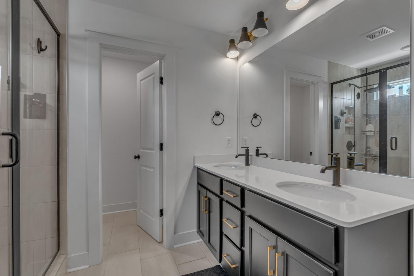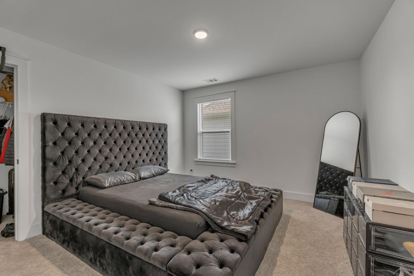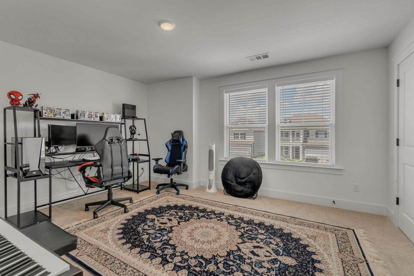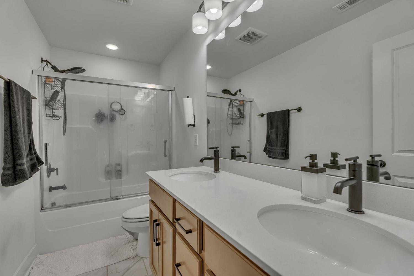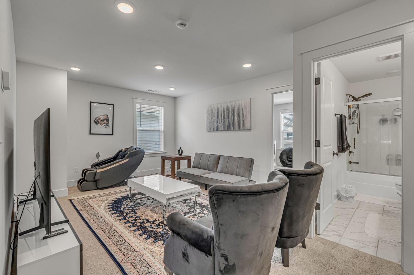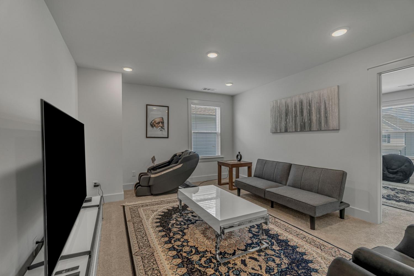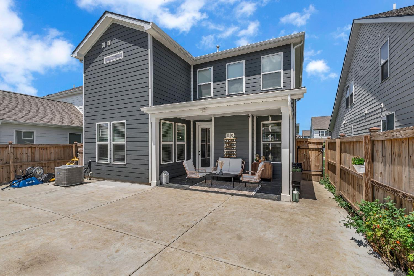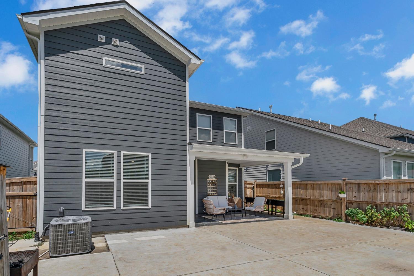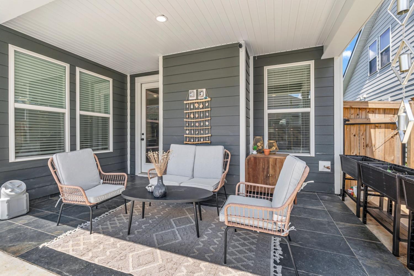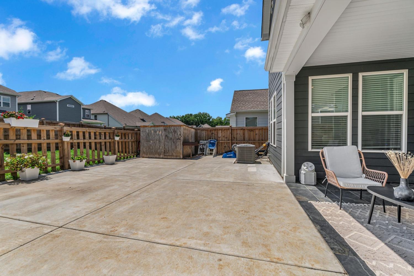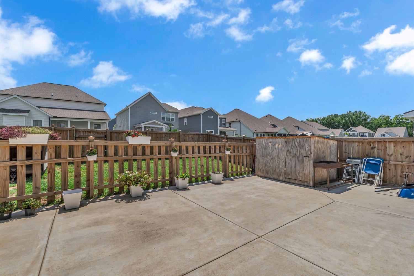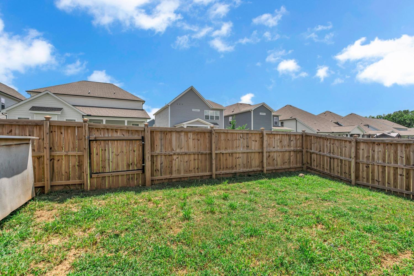 MIDDLE TENNESSEE REAL ESTATE
MIDDLE TENNESSEE REAL ESTATE
3527 Rockledge Way, Murfreesboro, TN 37129 For Sale
Single Family Residence
- Single Family Residence
- Beds: 3
- Baths: 3
- 2,227 sq ft
Description
This gently lived-in residence offers a perfect blend of modern amenities and comfortable living spaces, ideal for families and professionals alike. Step inside to discover an inviting open floor plan ! The spacious living area that seamlessly flows into a gourmet kitchen equipped with stainless steel appliances and ample cabinet space. The upper level boasts a generous bonus area, perfect for a media room, playroom, or additional family lounge space. Each bedroom is thoughtfully designed with comfort in mind, while the primary suite offers a private oasis with an ensuite bath and walk-in closet. Outside, enjoy a nice-sized fenced-in backyard, perfect for entertaining, gardening, or relaxing in privacy. The community itself offers sidewalks throughout for leisurely strolls, and a community pool, providing endless opportunities for recreation and socializing. Don't miss your chance to own this rare gem in a vibrant community. Schedule your private tour today and envision your new lifestyle!
Property Details
Status : Active
Address : 3527 Rockledge Way Murfreesboro TN 37129
County : Rutherford County, TN
Property Type : Residential
Area : 2,227 sq. ft.
Yard : Back Yard
Year Built : 2023
Exterior Construction : Hardboard Siding
Floors : Carpet,Laminate,Tile
Heat : Central,Natural Gas
HOA / Subdivision : Kingsbury Sec 3
Listing Provided by : Crye-Leike, Inc., REALTORS
MLS Status : Active
Listing # : RTC2975898
Schools near 3527 Rockledge Way, Murfreesboro, TN 37129 :
Brown's Chapel Elementary School, Blackman Middle School, Blackman High School
Additional details
Association Fee : $65.00
Association Fee Frequency : Monthly
Heating : Yes
Parking Features : Attached
Pool Features : In Ground
Lot Size Area : 0.13 Sq. Ft.
Building Area Total : 2227 Sq. Ft.
Lot Size Acres : 0.13 Acres
Living Area : 2227 Sq. Ft.
Office Phone : 6152201300
Number of Bedrooms : 3
Number of Bathrooms : 3
Full Bathrooms : 2
Half Bathrooms : 1
Possession : Close Of Escrow
Cooling : 1
Garage Spaces : 2
Private Pool : 1
Levels : Two
Basement : None
Stories : 2
Utilities : Electricity Available,Natural Gas Available,Water Available
Parking Space : 2
Sewer : Public Sewer
Location 3527 Rockledge Way, TN 37129
Directions to 3527 Rockledge Way, TN 37129
From Nashville - Take 24E to Exit 76 (Medical Center Parkway) turn left. Turn left on Asbury (first left, frontage road) Kingsbury will be on your right.
Ready to Start the Conversation?
We're ready when you are.
 © 2025 Listings courtesy of RealTracs, Inc. as distributed by MLS GRID. IDX information is provided exclusively for consumers' personal non-commercial use and may not be used for any purpose other than to identify prospective properties consumers may be interested in purchasing. The IDX data is deemed reliable but is not guaranteed by MLS GRID and may be subject to an end user license agreement prescribed by the Member Participant's applicable MLS. Based on information submitted to the MLS GRID as of October 13, 2025 10:00 PM CST. All data is obtained from various sources and may not have been verified by broker or MLS GRID. Supplied Open House Information is subject to change without notice. All information should be independently reviewed and verified for accuracy. Properties may or may not be listed by the office/agent presenting the information. Some IDX listings have been excluded from this website.
© 2025 Listings courtesy of RealTracs, Inc. as distributed by MLS GRID. IDX information is provided exclusively for consumers' personal non-commercial use and may not be used for any purpose other than to identify prospective properties consumers may be interested in purchasing. The IDX data is deemed reliable but is not guaranteed by MLS GRID and may be subject to an end user license agreement prescribed by the Member Participant's applicable MLS. Based on information submitted to the MLS GRID as of October 13, 2025 10:00 PM CST. All data is obtained from various sources and may not have been verified by broker or MLS GRID. Supplied Open House Information is subject to change without notice. All information should be independently reviewed and verified for accuracy. Properties may or may not be listed by the office/agent presenting the information. Some IDX listings have been excluded from this website.
