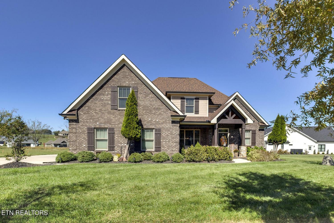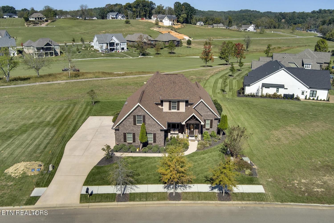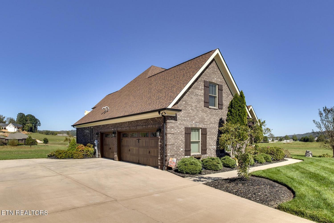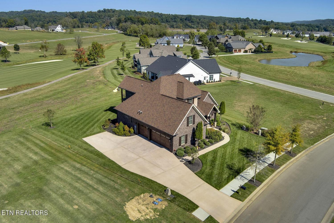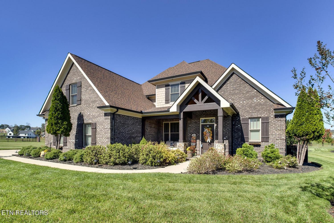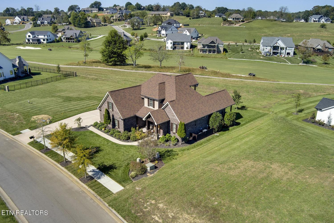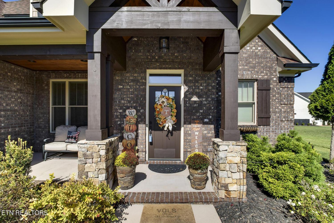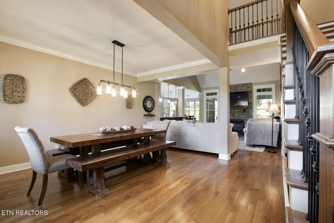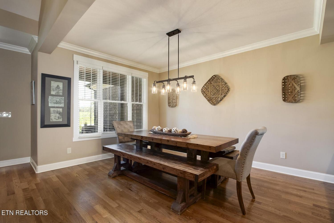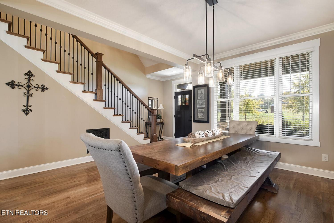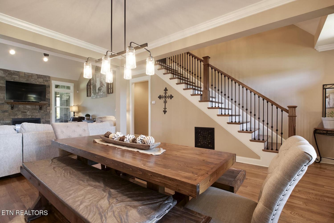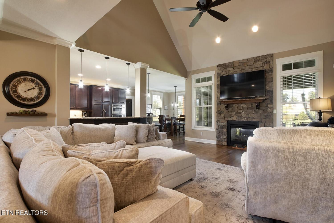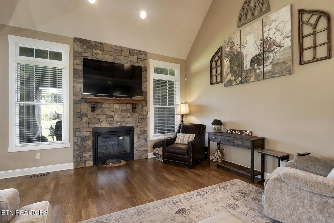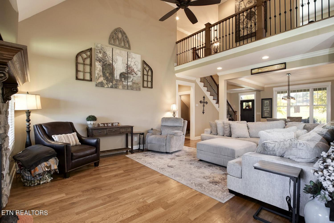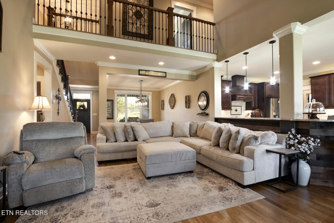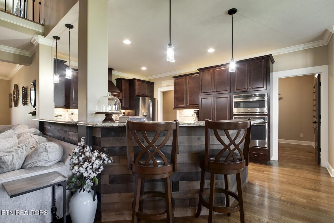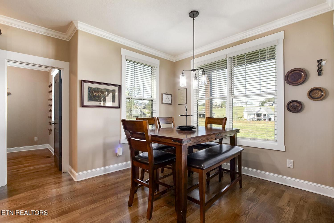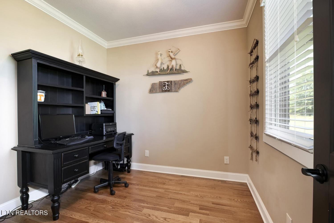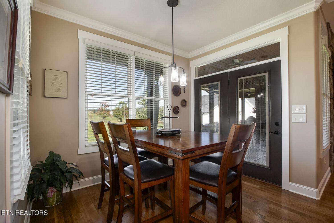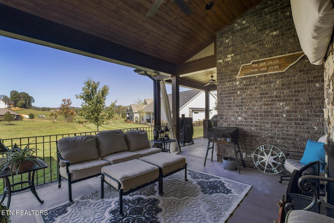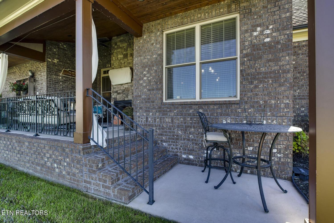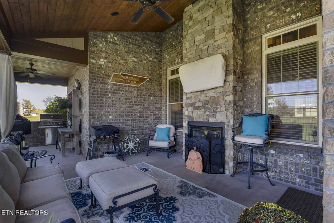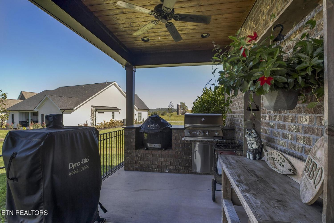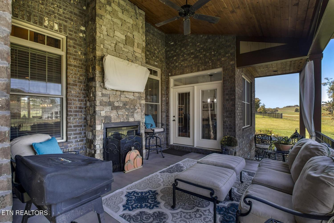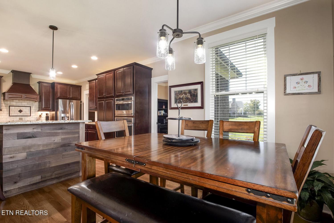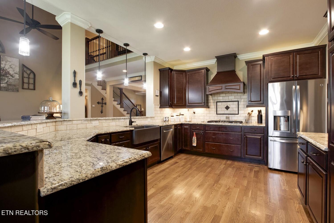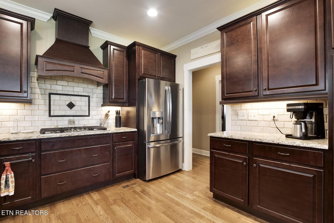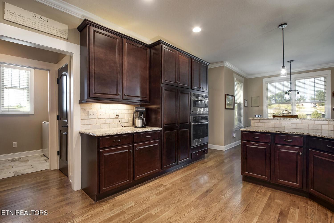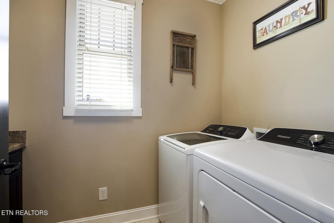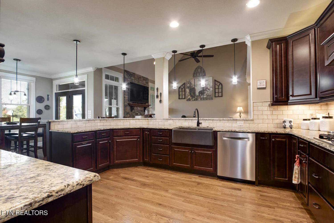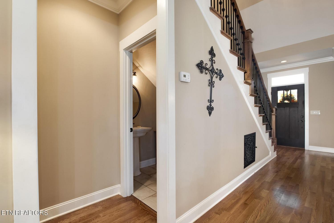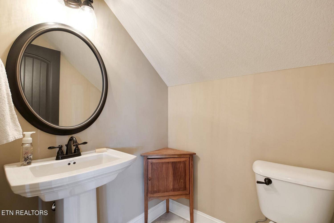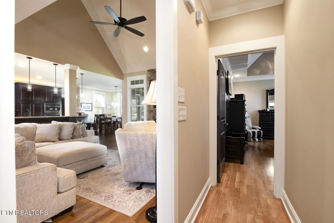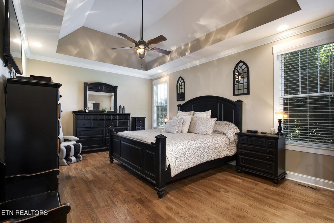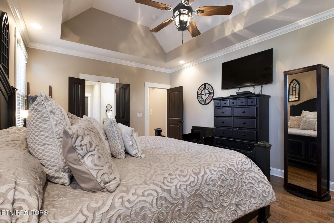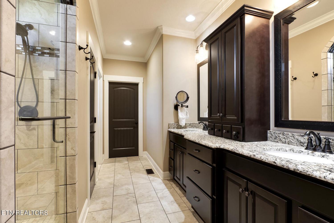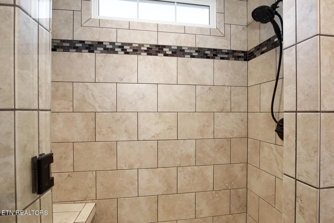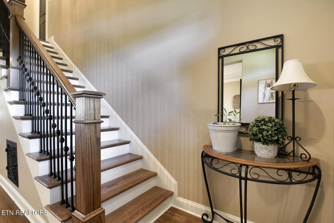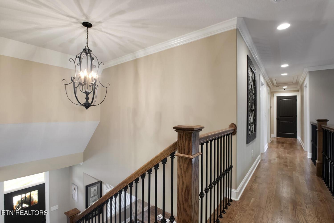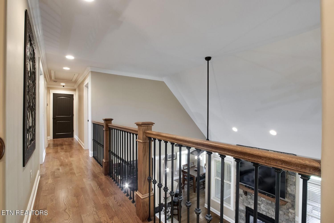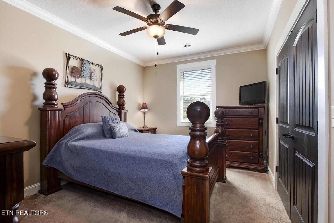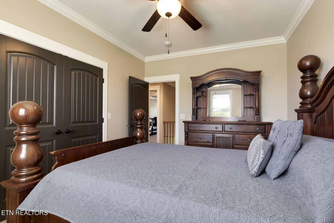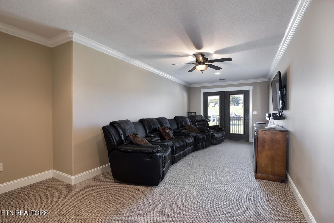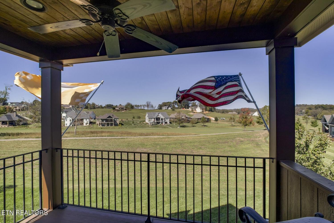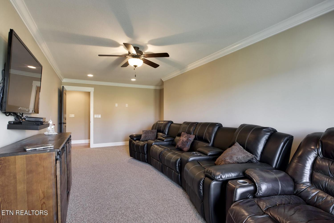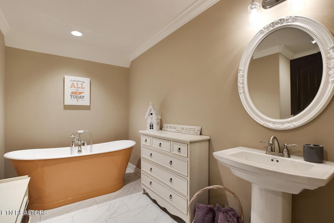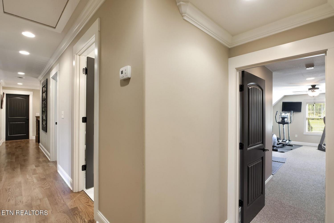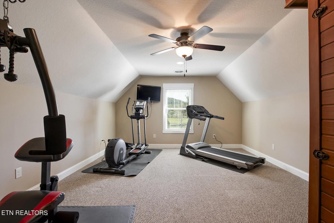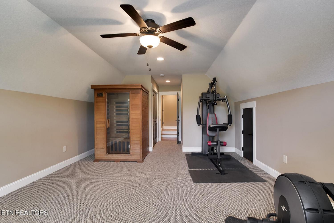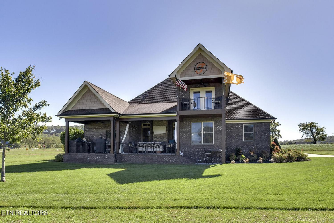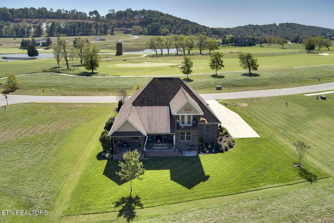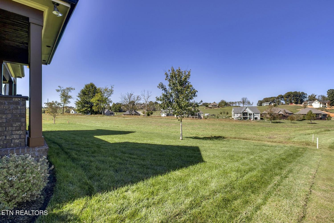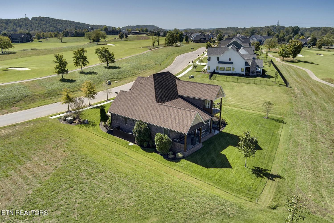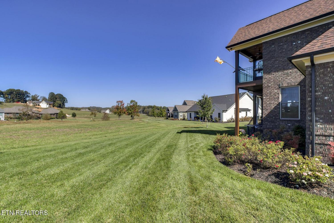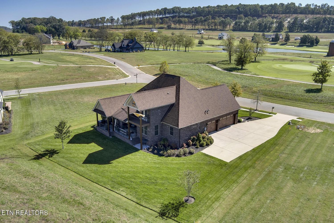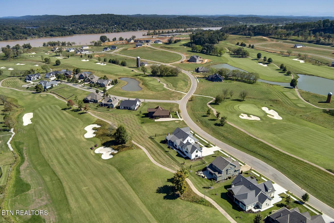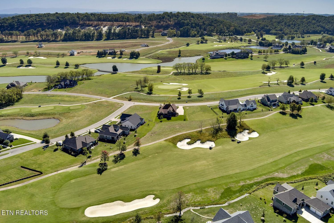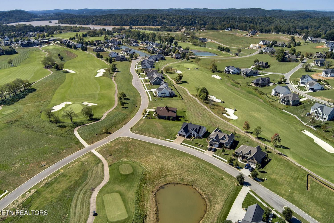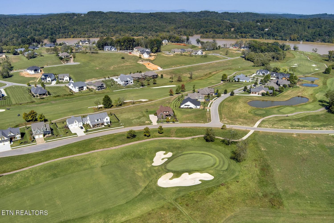 MIDDLE TENNESSEE REAL ESTATE
MIDDLE TENNESSEE REAL ESTATE
4201 Old Club Rd, Loudon, TN 37774 For Sale
Single Family Residence
- Single Family Residence
- Beds: 4
- Baths: 3
- 2,683 sq ft
Description
MOTIVATED SELLER!!! Welcome to your dream home in the prestigious Tennessee National Golf Community! This Community offers a Greg Norman Signature Golf Course. It offers a brand new club house with a variety of dining menus. Other amenities within this community include a Top Tracer, driving range, saltwater pool, spa, a gorgeous amphitheater with many summer concerts and events. It also offers many walking trails for those who like evening strolls or hikes. Coming soon is a waterfront restaurant, spa and wellness center. This stunning property offers luxurious living with breathtaking golf course views and is just a short walk to the brand new coffee shop coming very soon and dog park. This home offers 4 Bedrooms 2.5 Bathrooms. This home has an open concept floor plan and offers many extras. You will find granite countertops throughout the home as well as hardwood floors, 2 washer and dryer hook ups, tankless water heater, and a fully equipped irrigation system. The gourmet kitchen looks into the living area and features Sims-Lohman custom built cabinetry and a built-in Keurig in the refrigerator. The large primary bedroom with trey ceiliings is just off of the living room. The ensuite has a beautiful walk in shower, double vanity, and a custom built walk in closet. Upstairs you will find 3 bedrooms that can be used as bedrooms, bonus rooms or even a media room ready for multiple screens and also features a walk out balcony. Come home in the evenings and enjoy golf views from the front porch (10th green) or relax on a large back porch at the back of the home over looking the 14th fairway. The back porch has a beautiful tongue and groove ceiling, a fireplace, and a built in gas grill great for entertaining. This home is a rare find, offering unparalleled views and top-of-the-line amenities in a vibrant community setting. Perfect for those who appreciate quality craftsmanship and a luxurious lifestyle. Don't miss the opportunity to make this your new home!
Property Details
Status : Active
County : Loudon County, TN
Property Type : Residential
Area : 2,683 sq. ft.
Year Built : 2017
Exterior Construction : Other,Brick
Floors : Carpet,Wood,Tile
Heat : Central,Natural Gas
HOA / Subdivision : Tennessee National
Listing Provided by : Keller Williams West Knoxville
MLS Status : Active
Listing # : RTC2975900
Schools near 4201 Old Club Rd, Loudon, TN 37774 :
Additional details
Association Fee : $450.00
Association Fee Frequency : Quarterly
Heating : Yes
Parking Features : Garage Door Opener
Lot Size Area : 0.28 Sq. Ft.
Building Area Total : 2683 Sq. Ft.
Lot Size Acres : 0.28 Acres
Living Area : 2683 Sq. Ft.
Lot Features : Other,Level
Office Phone : 8659665005
Number of Bedrooms : 4
Number of Bathrooms : 3
Full Bathrooms : 2
Half Bathrooms : 1
Possession : Close Of Escrow
Cooling : 1
Garage Spaces : 3
Architectural Style : Other
Patio and Porch Features : Deck,Porch,Covered
Levels : Two
Basement : Crawl Space
Stories : 2
Utilities : Natural Gas Available,Water Available
Parking Space : 3
Sewer : Public Sewer
Location 4201 Old Club Rd, TN 37774
Directions to 4201 Old Club Rd, TN 37774
Heading South on I-75 take exit 72 Loudon. Turn right off the exit and go .4 miles. Turn right on to Tennessee National Dr. Once though the gate at the stop sign take a left onto Old Club Rd. You will see the club house on the right. Keep to your right at the fork in the road and home will be on your left
Ready to Start the Conversation?
We're ready when you are.
 © 2026 Listings courtesy of RealTracs, Inc. as distributed by MLS GRID. IDX information is provided exclusively for consumers' personal non-commercial use and may not be used for any purpose other than to identify prospective properties consumers may be interested in purchasing. The IDX data is deemed reliable but is not guaranteed by MLS GRID and may be subject to an end user license agreement prescribed by the Member Participant's applicable MLS. Based on information submitted to the MLS GRID as of January 23, 2026 10:00 AM CST. All data is obtained from various sources and may not have been verified by broker or MLS GRID. Supplied Open House Information is subject to change without notice. All information should be independently reviewed and verified for accuracy. Properties may or may not be listed by the office/agent presenting the information. Some IDX listings have been excluded from this website.
© 2026 Listings courtesy of RealTracs, Inc. as distributed by MLS GRID. IDX information is provided exclusively for consumers' personal non-commercial use and may not be used for any purpose other than to identify prospective properties consumers may be interested in purchasing. The IDX data is deemed reliable but is not guaranteed by MLS GRID and may be subject to an end user license agreement prescribed by the Member Participant's applicable MLS. Based on information submitted to the MLS GRID as of January 23, 2026 10:00 AM CST. All data is obtained from various sources and may not have been verified by broker or MLS GRID. Supplied Open House Information is subject to change without notice. All information should be independently reviewed and verified for accuracy. Properties may or may not be listed by the office/agent presenting the information. Some IDX listings have been excluded from this website.
