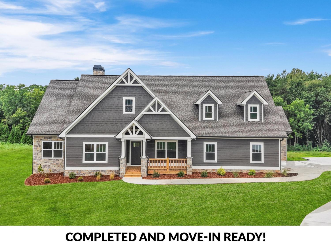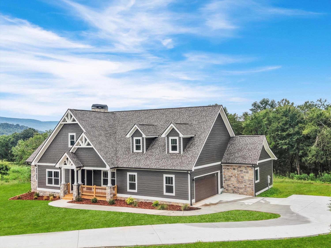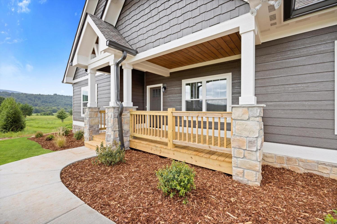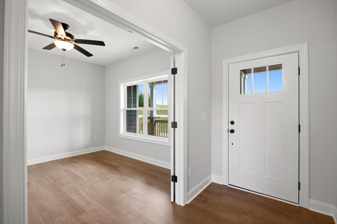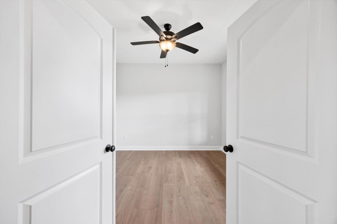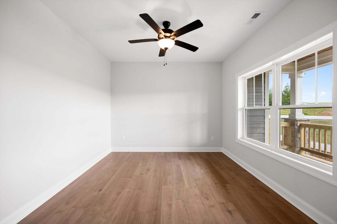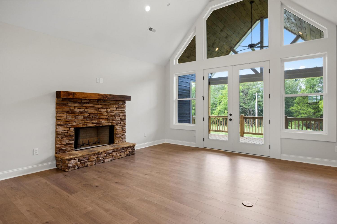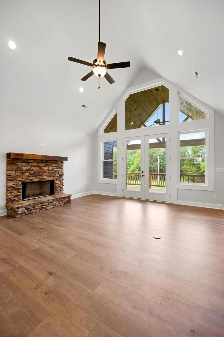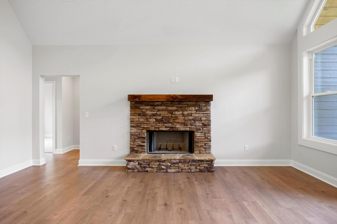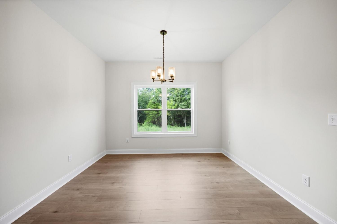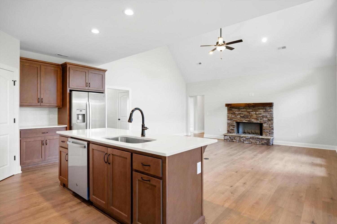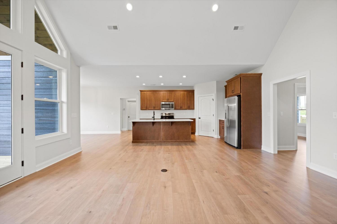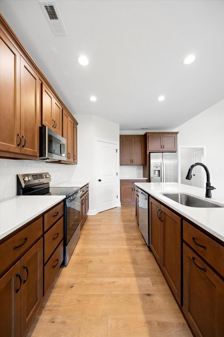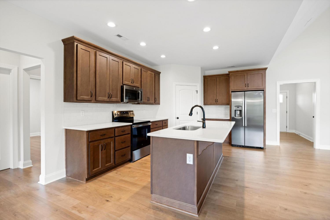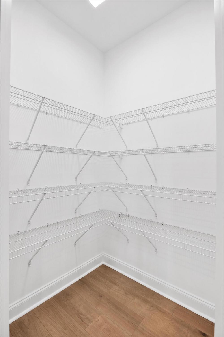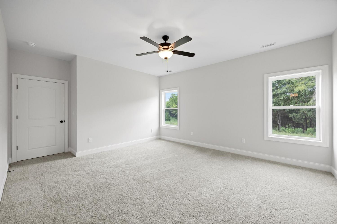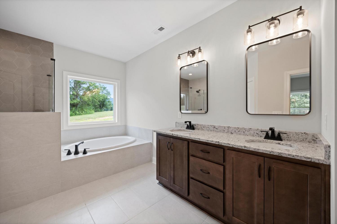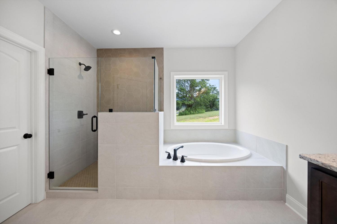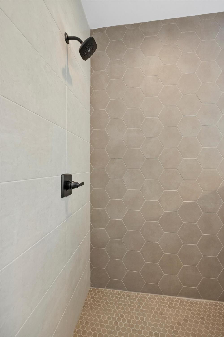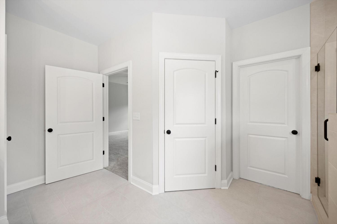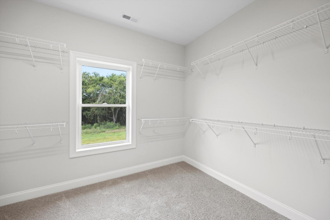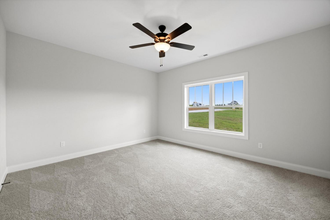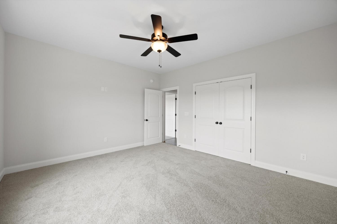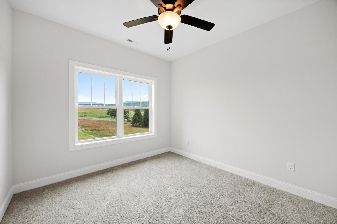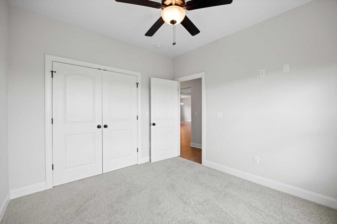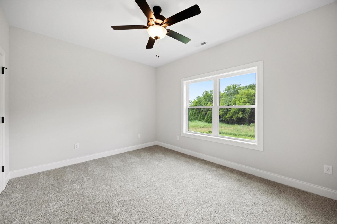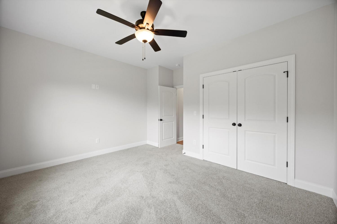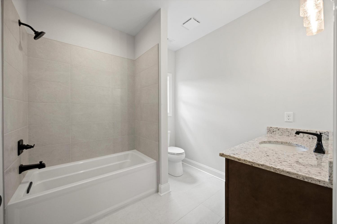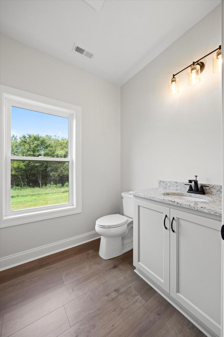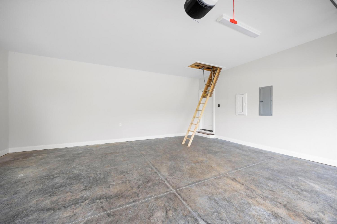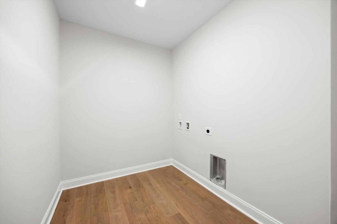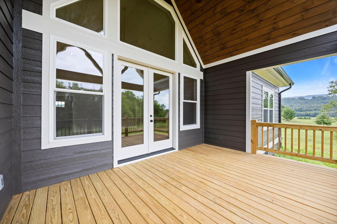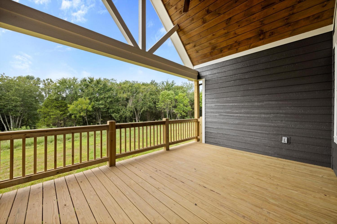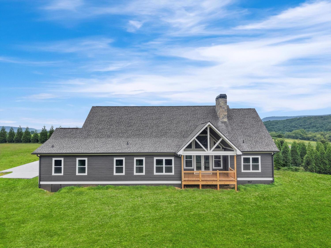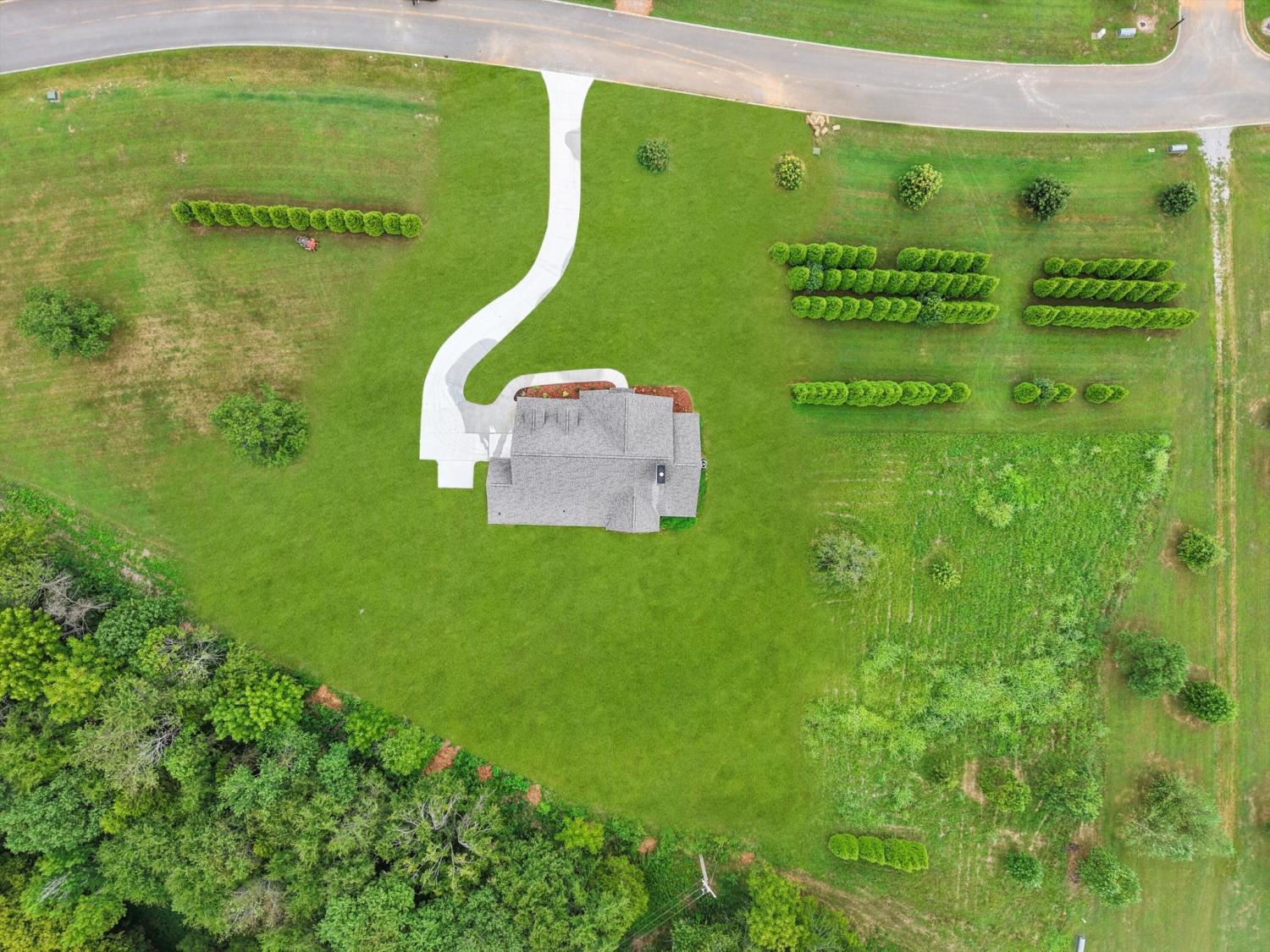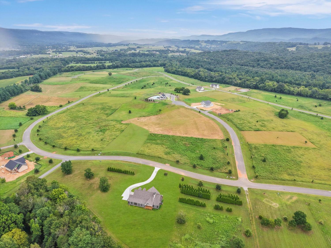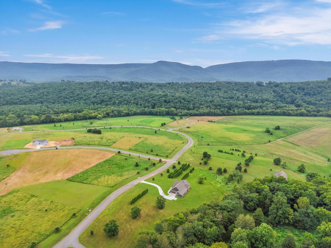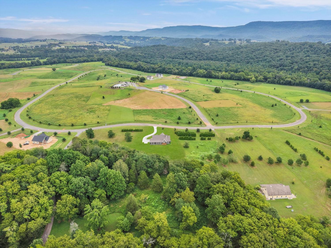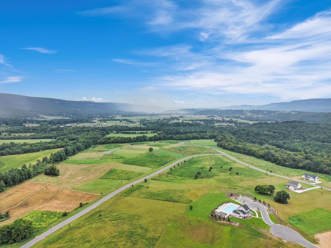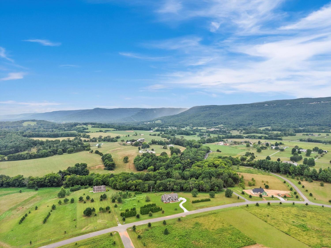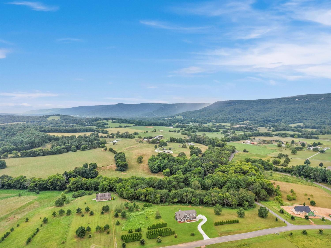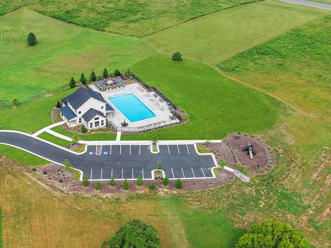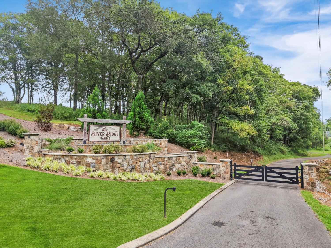 MIDDLE TENNESSEE REAL ESTATE
MIDDLE TENNESSEE REAL ESTATE
134 River Ridge Drive, Dunlap, TN 37327 For Sale
- Beds: 4
- Baths: 3
- 2,476 sq ft
Description
Elegant one-level living in a private, gated mountain community. This 4-bedroom plus office home offers low-maintenance composite siding, a double garage, and an open floor plan filled with natural light. The kitchen features granite countertops, high-end appliances, custom cabinetry, and a spacious island—ideal for gatherings that seamlessly move into the great room which centers around a stone fireplace and showcases large windows with mountain views. The primary suite includes a spa-like bath with soaking tub, walk-in shower, and generous closet space with natural light. Three additional bedrooms are carpeted for comfort. A dedicated office provides the perfect space for work or hobbies with a beautiful view as well. The expansive rear deck overlooks wooded privacy and two mountain ranges, creating a tranquil setting for outdoor living. With quality finishes, thoughtful design, and a prime location, this home blends modern convenience with mountain elegance. Information is deemed reliable but not guaranteed. Buyer to verify any and all information they deem important.
Property Details
Status : Active
County : Sequatchie County, TN
Property Type : Residential
Area : 2,476 sq. ft.
Year Built : 2025
Exterior Construction : Fiber Cement,Stone
Floors : Carpet,Tile
Heat : Central,Electric
HOA / Subdivision : River Ridge Farms
Listing Provided by : Greater Downtown Realty dba Keller Williams Realty
MLS Status : Active
Listing # : RTC2976060
Schools near 134 River Ridge Drive, Dunlap, TN 37327 :
Griffith Elementary, Sequatchie Co Middle School, Sequatchie Co High School
Additional details
Association Fee : $1,200.00
Association Fee Frequency : Annually
Heating : Yes
Parking Features : Garage Faces Side,Concrete,Driveway
Lot Size Area : 1.06 Sq. Ft.
Building Area Total : 2476 Sq. Ft.
Lot Size Acres : 1.06 Acres
Lot Size Dimensions : 203X338X387X41
Living Area : 2476 Sq. Ft.
Lot Features : Level,Other
Office Phone : 4236641900
Number of Bedrooms : 4
Number of Bathrooms : 3
Full Bathrooms : 2
Half Bathrooms : 1
Accessibility Features : Accessible Doors,Accessible Hallway(s)
Possession : Close Of Escrow
Cooling : 1
Garage Spaces : 2
New Construction : 1
Patio and Porch Features : Porch,Covered
Levels : Three Or More
Stories : 1
Utilities : Electricity Available,Water Available
Parking Space : 2
Sewer : Septic Tank
Location 134 River Ridge Drive, TN 37327
Directions to 134 River Ridge Drive, TN 37327
DO NOT USE ANY MAP SOFTWARE. Take 27N towards Dunlap. Bear left to continue onto Hwy 111. Take 111N for 17 miles to Dunlap exit. Stay right off exit. Go apprx 2 miles and turn right onto Wade Johnson Road. Then bear left at slight split. Go about .25 miles to gated entrance. Gate code is 1589. Follow to the right home further down across from another home.
Ready to Start the Conversation?
We're ready when you are.
 © 2026 Listings courtesy of RealTracs, Inc. as distributed by MLS GRID. IDX information is provided exclusively for consumers' personal non-commercial use and may not be used for any purpose other than to identify prospective properties consumers may be interested in purchasing. The IDX data is deemed reliable but is not guaranteed by MLS GRID and may be subject to an end user license agreement prescribed by the Member Participant's applicable MLS. Based on information submitted to the MLS GRID as of January 22, 2026 10:00 AM CST. All data is obtained from various sources and may not have been verified by broker or MLS GRID. Supplied Open House Information is subject to change without notice. All information should be independently reviewed and verified for accuracy. Properties may or may not be listed by the office/agent presenting the information. Some IDX listings have been excluded from this website.
© 2026 Listings courtesy of RealTracs, Inc. as distributed by MLS GRID. IDX information is provided exclusively for consumers' personal non-commercial use and may not be used for any purpose other than to identify prospective properties consumers may be interested in purchasing. The IDX data is deemed reliable but is not guaranteed by MLS GRID and may be subject to an end user license agreement prescribed by the Member Participant's applicable MLS. Based on information submitted to the MLS GRID as of January 22, 2026 10:00 AM CST. All data is obtained from various sources and may not have been verified by broker or MLS GRID. Supplied Open House Information is subject to change without notice. All information should be independently reviewed and verified for accuracy. Properties may or may not be listed by the office/agent presenting the information. Some IDX listings have been excluded from this website.
