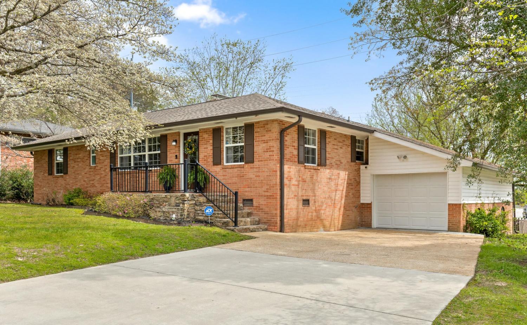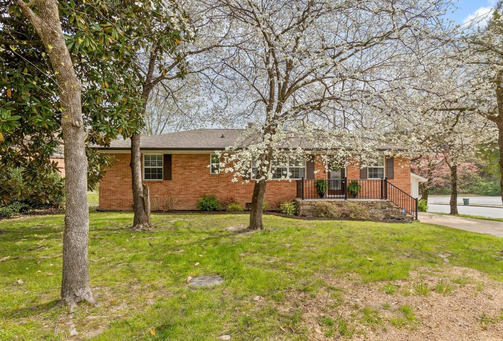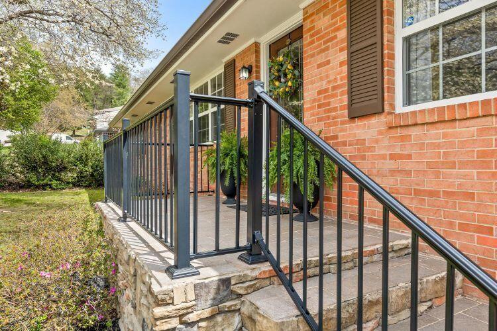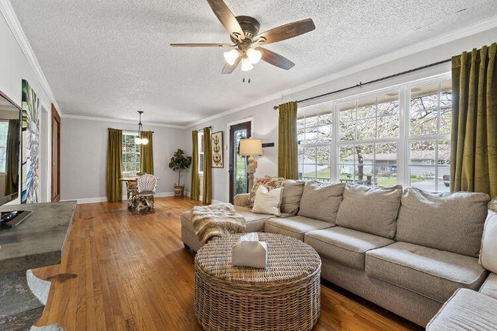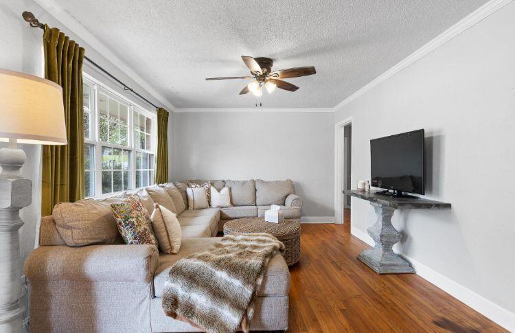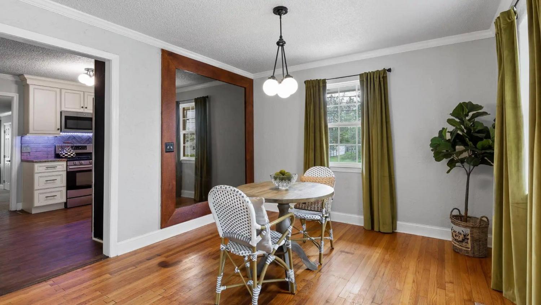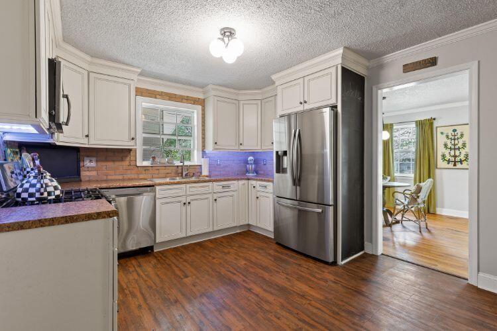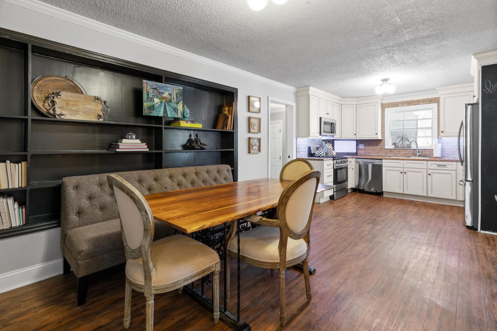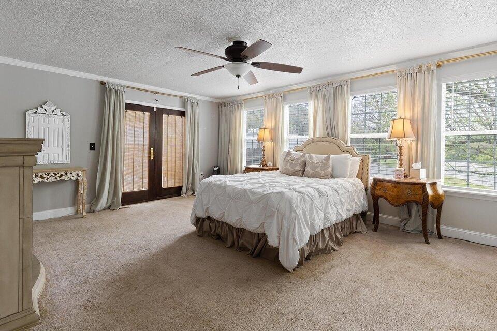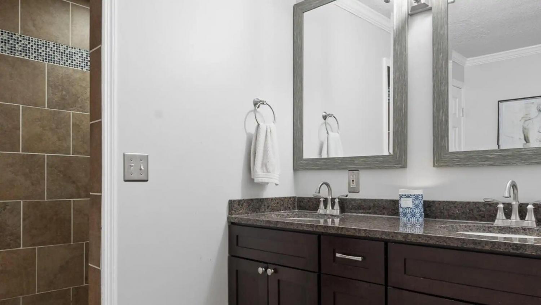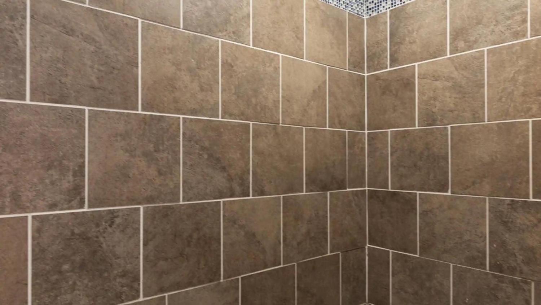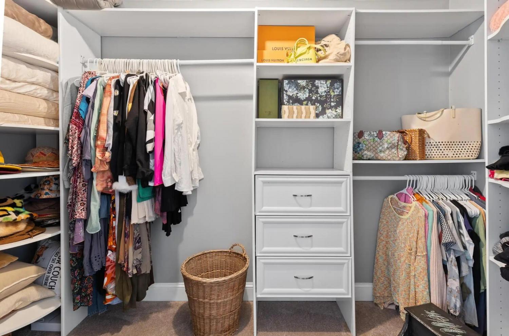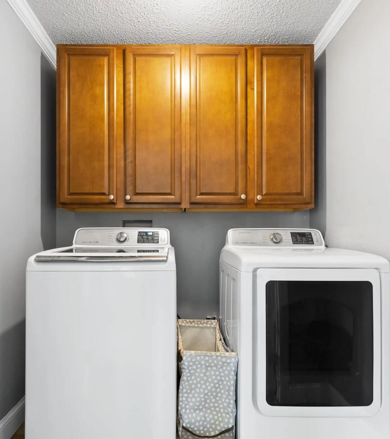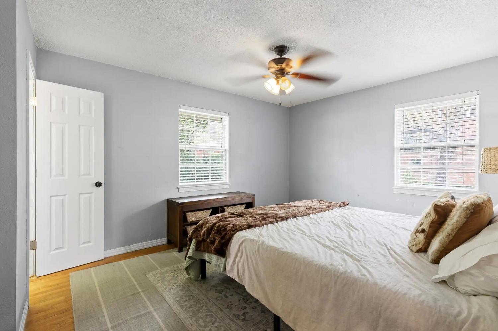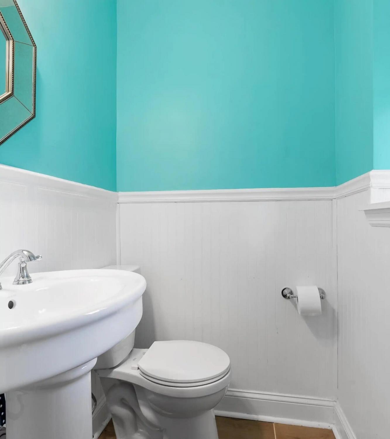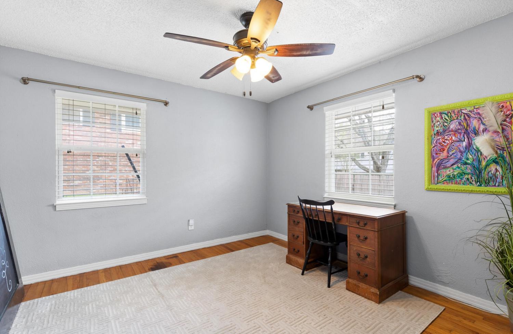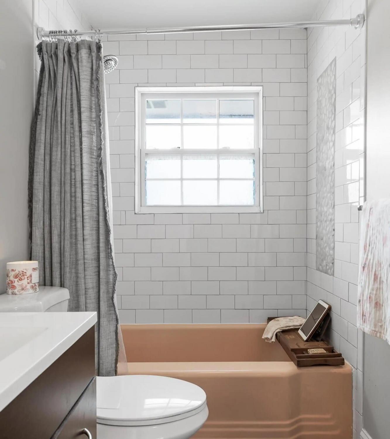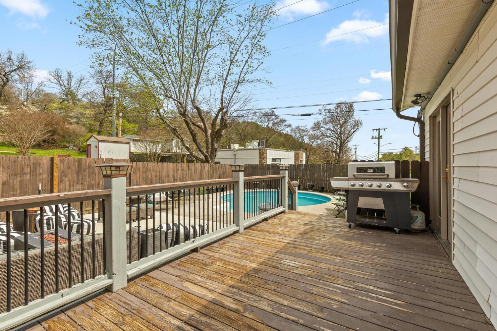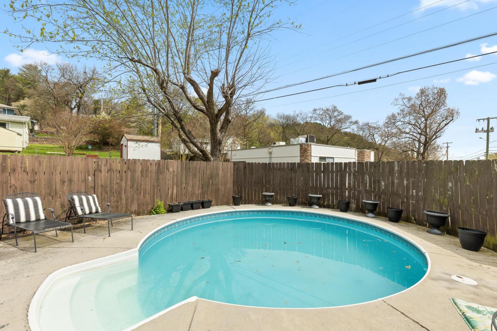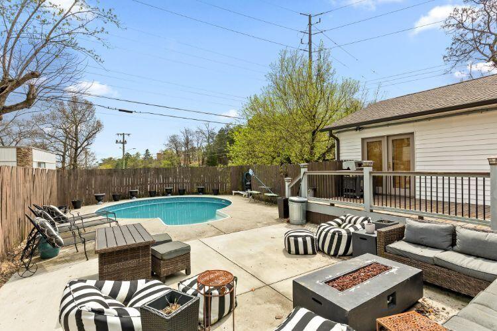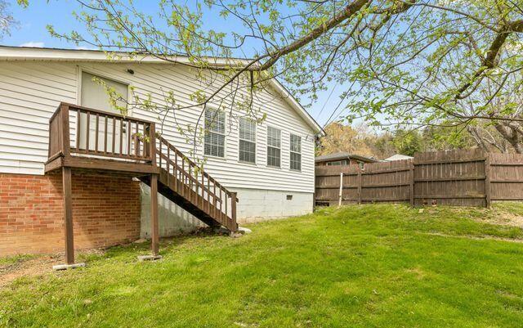 MIDDLE TENNESSEE REAL ESTATE
MIDDLE TENNESSEE REAL ESTATE
3609 Forest Highland Drive, Chattanooga, TN 37415 For Sale
- Beds: 3
- Baths: 3
- 1,778 sq ft
Description
LOCATION, CHARM & SPACE! This 3BR/2.5BA all-brick beauty sits on a corner lot surrounded by mature trees and offers the perfect blend of vintage character and modern comfort. Step inside to find original hardwood floors flowing through the spacious living and dining areas. The kitchen opens to a cozy gathering space—ideal for connecting with friends and family. Down the hall, two well-sized bedrooms share a hall bath featuring the original pink tub, adding a fun retro touch. The extra-large master suite was an addition and provides a private retreat with its own bath with a spa-like shower room, laundry closet and generous natural light. From the master suite, step outside to your own backyard oasis with a sparkling pool and lounging deck—perfect for summer gatherings. Updates include a brand-new water heater for peace of mind. Both the fence and the deck have also been painted. With timeless brick construction, classic details, and a layout built for both entertaining and relaxing, this home is ready to welcome you, so please call for more information and to schedule your private showing today. ** Information is deemed reliable but not guaranteed. Buyer to verify any and all information they deem important.
Property Details
Status : Active
Address : 3609 Forest Highland Drive Chattanooga TN 37415
County : Hamilton County, TN
Property Type : Residential
Area : 1,778 sq. ft.
Yard : Back Yard
Year Built : 1958
Exterior Construction : Vinyl Siding,Other,Brick
Floors : Carpet,Wood,Tile,Other
Heat : Central,Natural Gas
HOA / Subdivision : None
Listing Provided by : Greater Downtown Realty dba Keller Williams Realty
MLS Status : Active
Listing # : RTC2976075
Schools near 3609 Forest Highland Drive, Chattanooga, TN 37415 :
DuPont Elementary School, Red Bank Middle School, Red Bank High School
Additional details
Heating : Yes
Parking Features : Garage Faces Front,Driveway
Pool Features : In Ground
Lot Size Area : 0.34 Sq. Ft.
Building Area Total : 1778 Sq. Ft.
Lot Size Acres : 0.34 Acres
Lot Size Dimensions : 111.4X131.7
Living Area : 1778 Sq. Ft.
Lot Features : Level,Corner Lot,Other
Office Phone : 4236641900
Number of Bedrooms : 3
Number of Bathrooms : 3
Full Bathrooms : 2
Half Bathrooms : 1
Possession : Close Of Escrow
Cooling : 1
Garage Spaces : 1
Architectural Style : Ranch
Private Pool : 1
Patio and Porch Features : Deck,Patio
Levels : Three Or More
Stories : 1
Utilities : Electricity Available,Natural Gas Available,Water Available
Parking Space : 1
Sewer : Public Sewer
Location 3609 Forest Highland Drive, TN 37415
Directions to 3609 Forest Highland Drive, TN 37415
From Chattanooga, north on Hixson Pike, left on Ashland Terrace, right on Forest Highlands Dr. House is first house on the Right. From Red Bank, north on Dayton Blvd, right on Ashland Terrace, left on Forest Highlands, house is first on the right.
Ready to Start the Conversation?
We're ready when you are.
 © 2026 Listings courtesy of RealTracs, Inc. as distributed by MLS GRID. IDX information is provided exclusively for consumers' personal non-commercial use and may not be used for any purpose other than to identify prospective properties consumers may be interested in purchasing. The IDX data is deemed reliable but is not guaranteed by MLS GRID and may be subject to an end user license agreement prescribed by the Member Participant's applicable MLS. Based on information submitted to the MLS GRID as of January 21, 2026 10:00 AM CST. All data is obtained from various sources and may not have been verified by broker or MLS GRID. Supplied Open House Information is subject to change without notice. All information should be independently reviewed and verified for accuracy. Properties may or may not be listed by the office/agent presenting the information. Some IDX listings have been excluded from this website.
© 2026 Listings courtesy of RealTracs, Inc. as distributed by MLS GRID. IDX information is provided exclusively for consumers' personal non-commercial use and may not be used for any purpose other than to identify prospective properties consumers may be interested in purchasing. The IDX data is deemed reliable but is not guaranteed by MLS GRID and may be subject to an end user license agreement prescribed by the Member Participant's applicable MLS. Based on information submitted to the MLS GRID as of January 21, 2026 10:00 AM CST. All data is obtained from various sources and may not have been verified by broker or MLS GRID. Supplied Open House Information is subject to change without notice. All information should be independently reviewed and verified for accuracy. Properties may or may not be listed by the office/agent presenting the information. Some IDX listings have been excluded from this website.
