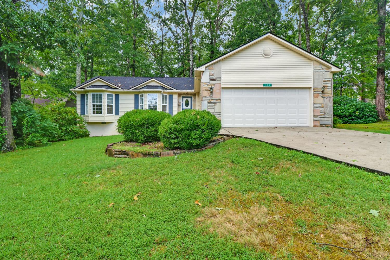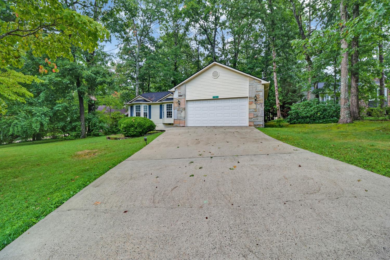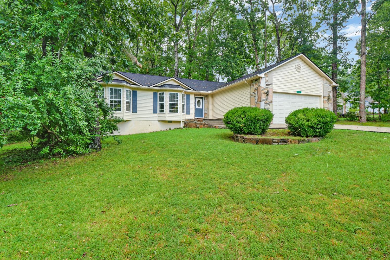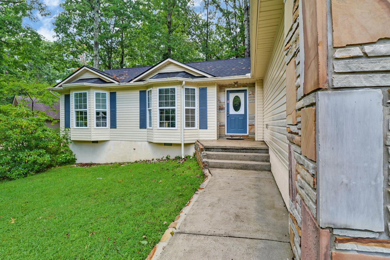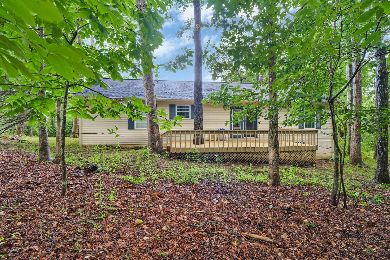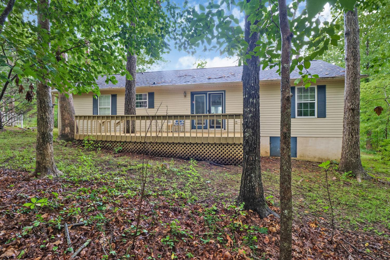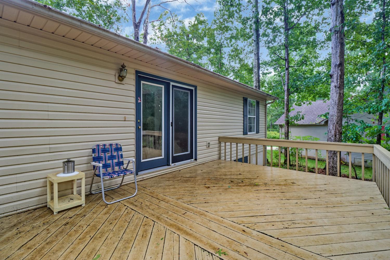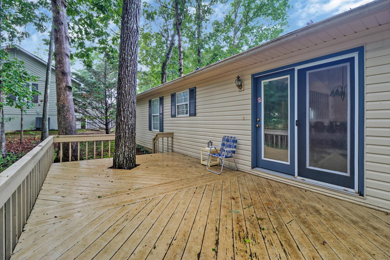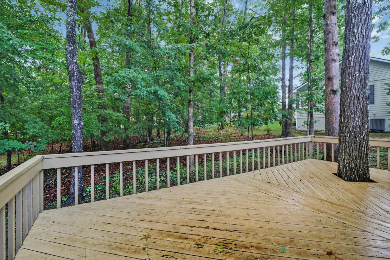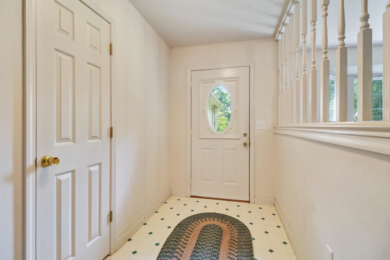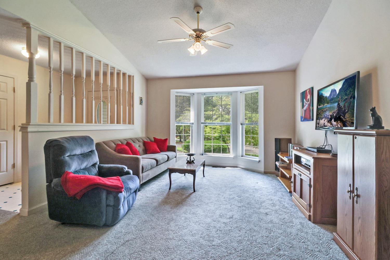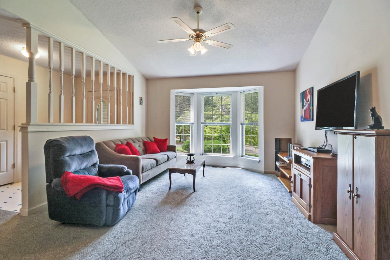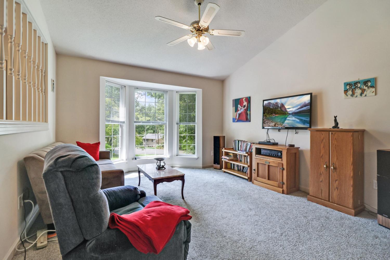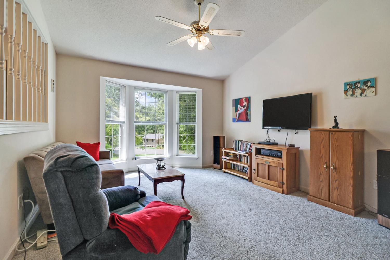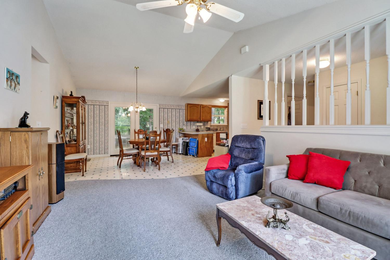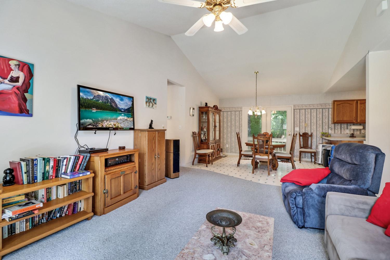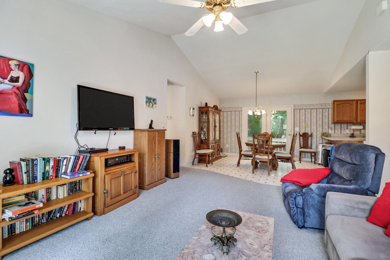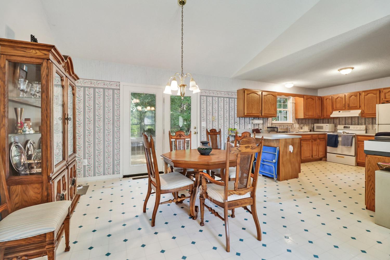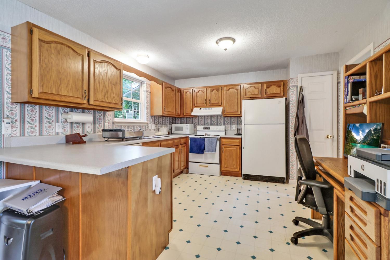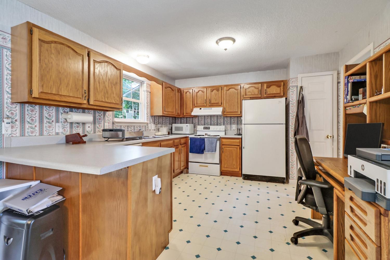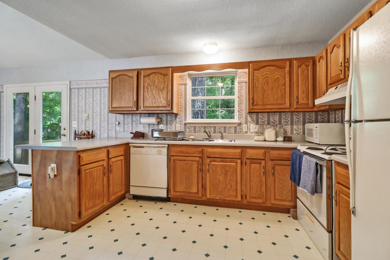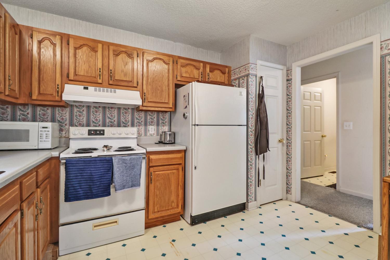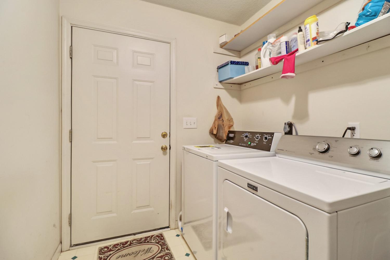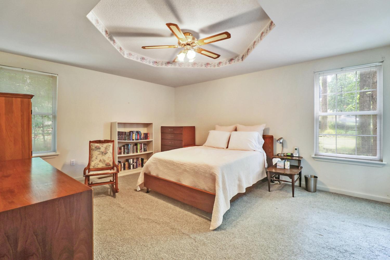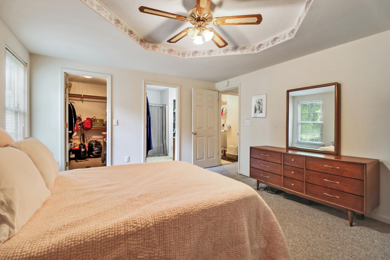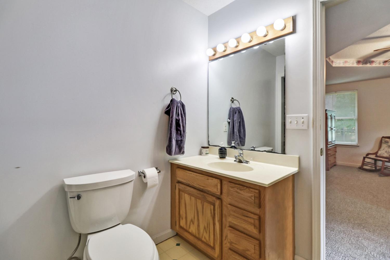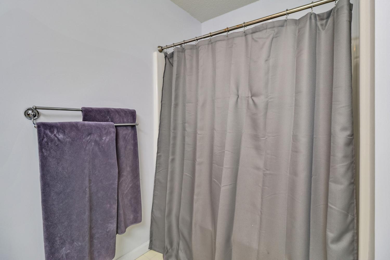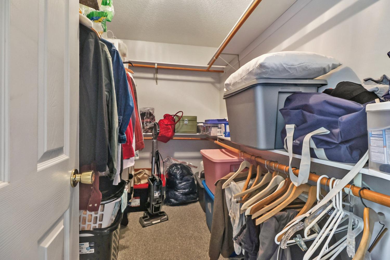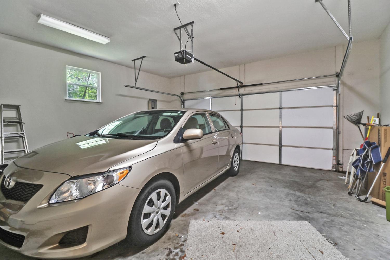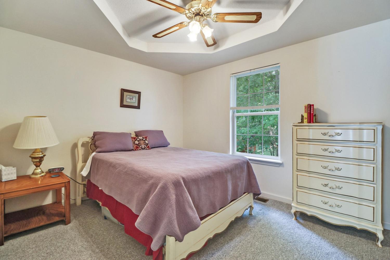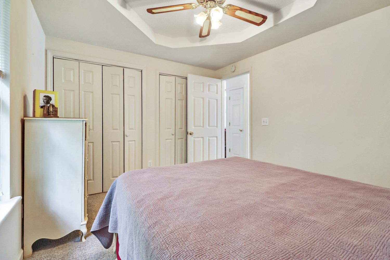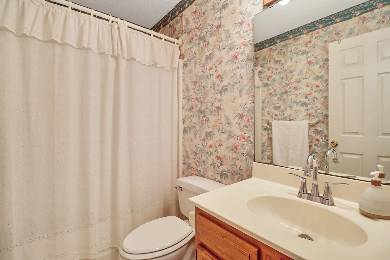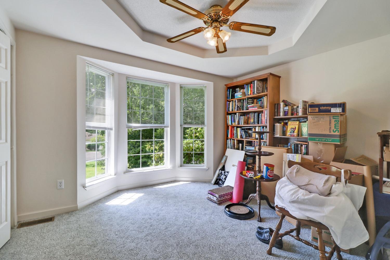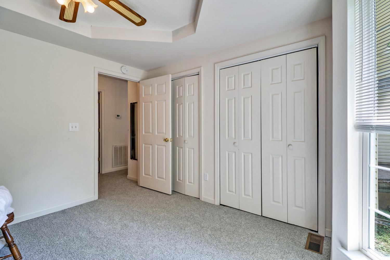 MIDDLE TENNESSEE REAL ESTATE
MIDDLE TENNESSEE REAL ESTATE
101 Ashdown Ln, Crossville, TN 38558 For Sale
Single Family Residence
- Single Family Residence
- Beds: 3
- Baths: 2
- 1,400 sq ft
Description
Consider the possibilities for this charming ranch in Tennessee's highly sought-after Fairfield Glade. Nestled in a quiet community that features five championship golf courses, multiple lakes, and dozens of hiking trails, this gem invites you to imagine what's next. Enjoy access to nearby resort-level amenities, and endless nature at your doorstep. This 3-bedroom, 2-bathroom treasure offers one level convenience on a large corner lot with maintenance-free living. Recent updates include a roof, water heater, HVAC, garage door, and more. All appliances convey. The cozy living room opens to the dining area and a functional kitchen featuring custom-built cabinets in solid wood. This home features abundant storage throughout, including a large laundry-room/mud room, and an attached two-car garage that provides practical storage or a potential creative space that awaits your unique touch.The exterior offers the sanctuary of professional landscaping and a nature lover's dream. Enjoy your morning coffee, backyard cookout, or quiet evening retreat on the large deck out back, facing a deep lot which provides a rare opportunity for you to create your very own backyard paradise. Welcome home to the perfect fusion of natural history and potential. Consider the possibilities as you mold this neutral space into your dream home! Call today to schedule your exclusive viewing. This jewel won't last long.
Property Details
Status : Active
Address : 101 Ashdown Ln Crossville TN 38558
County : Cumberland County, TN
Property Type : Residential
Area : 1,400 sq. ft.
Year Built : 1994
Exterior Construction : Frame,Stone,Vinyl Siding
Floors : Carpet,Vinyl
Heat : Heat Pump
HOA / Subdivision : Canterbury
Listing Provided by : Home Touch Realty
MLS Status : Active
Listing # : RTC2976209
Schools near 101 Ashdown Ln, Crossville, TN 38558 :
Crab Orchard Elementary, Crab Orchard Elementary, Stone Memorial High School
Additional details
Association Fee : $120.00
Association Fee Frequency : Monthly
Heating : Yes
Parking Features : Garage Door Opener,Attached
Lot Size Area : 0.29 Sq. Ft.
Building Area Total : 1400 Sq. Ft.
Lot Size Acres : 0.29 Acres
Lot Size Dimensions : 78.1 X 159.5 IRR
Living Area : 1400 Sq. Ft.
Office Phone : 9318794663
Number of Bedrooms : 3
Number of Bathrooms : 2
Full Bathrooms : 2
Possession : Negotiable
Cooling : 1
Garage Spaces : 2
Patio and Porch Features : Deck
Levels : One
Basement : Crawl Space
Stories : 1
Utilities : Water Available
Parking Space : 2
Sewer : Public Sewer
Location 101 Ashdown Ln, TN 38558
Directions to 101 Ashdown Ln, TN 38558
Peavine Road turn right on Lakeview Drive. Turn right on Lakewood Dr., Right on Rutgers Circle. Left On Ashdown Lane. 1st on left (SOP)
Ready to Start the Conversation?
We're ready when you are.
 © 2026 Listings courtesy of RealTracs, Inc. as distributed by MLS GRID. IDX information is provided exclusively for consumers' personal non-commercial use and may not be used for any purpose other than to identify prospective properties consumers may be interested in purchasing. The IDX data is deemed reliable but is not guaranteed by MLS GRID and may be subject to an end user license agreement prescribed by the Member Participant's applicable MLS. Based on information submitted to the MLS GRID as of January 22, 2026 10:00 AM CST. All data is obtained from various sources and may not have been verified by broker or MLS GRID. Supplied Open House Information is subject to change without notice. All information should be independently reviewed and verified for accuracy. Properties may or may not be listed by the office/agent presenting the information. Some IDX listings have been excluded from this website.
© 2026 Listings courtesy of RealTracs, Inc. as distributed by MLS GRID. IDX information is provided exclusively for consumers' personal non-commercial use and may not be used for any purpose other than to identify prospective properties consumers may be interested in purchasing. The IDX data is deemed reliable but is not guaranteed by MLS GRID and may be subject to an end user license agreement prescribed by the Member Participant's applicable MLS. Based on information submitted to the MLS GRID as of January 22, 2026 10:00 AM CST. All data is obtained from various sources and may not have been verified by broker or MLS GRID. Supplied Open House Information is subject to change without notice. All information should be independently reviewed and verified for accuracy. Properties may or may not be listed by the office/agent presenting the information. Some IDX listings have been excluded from this website.
