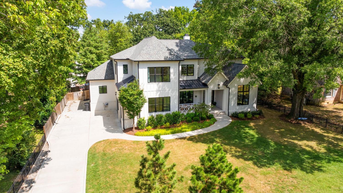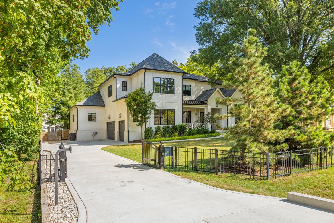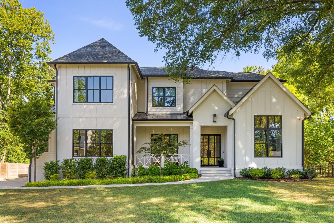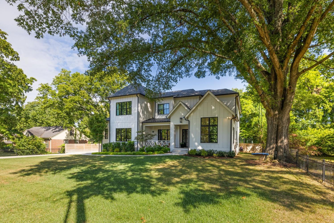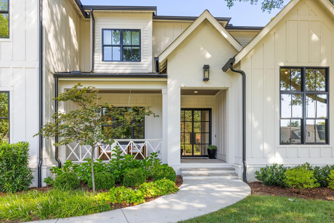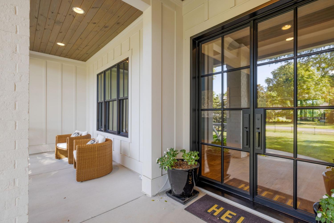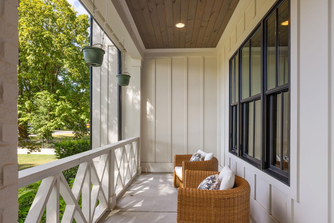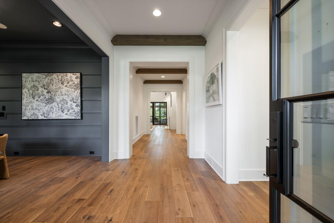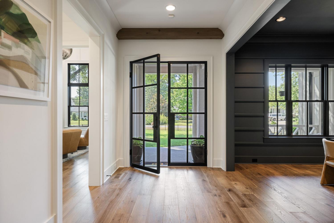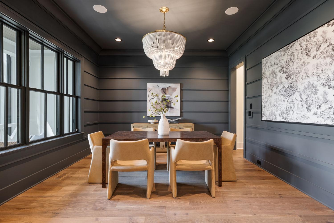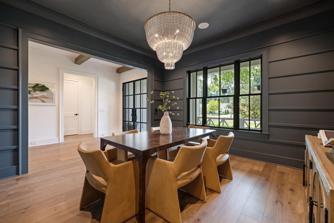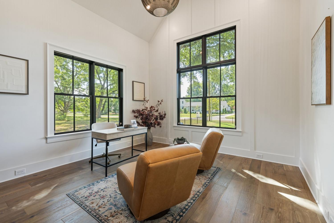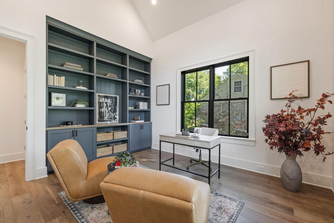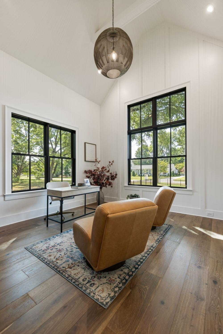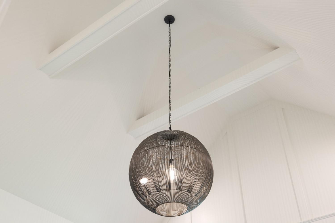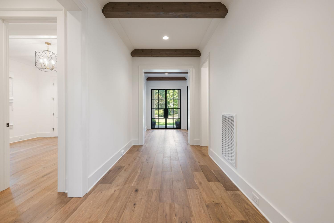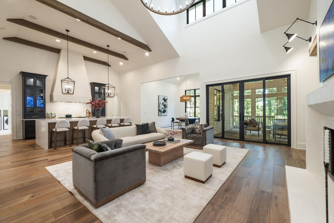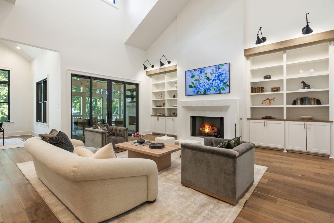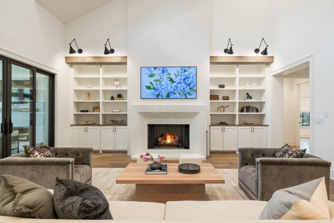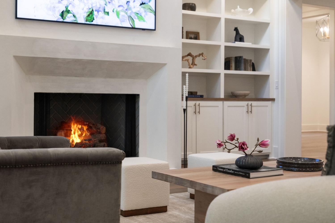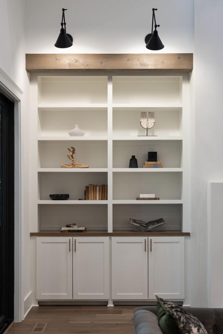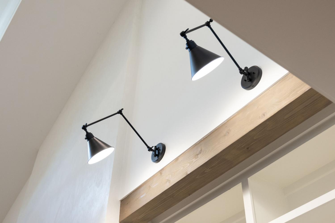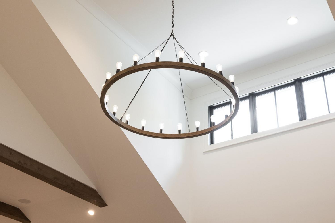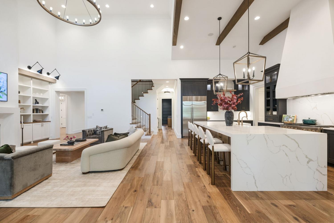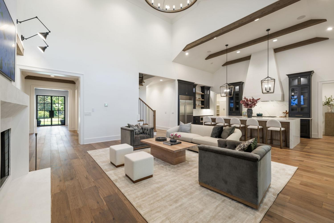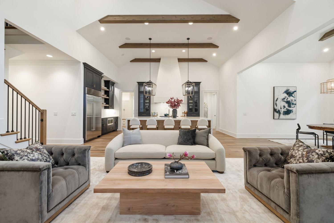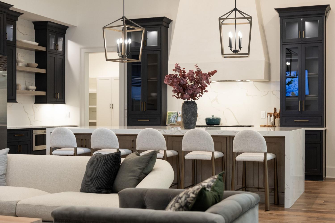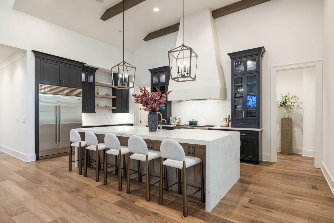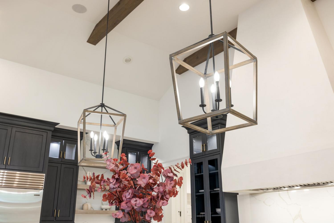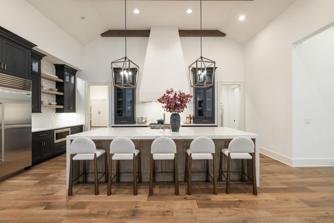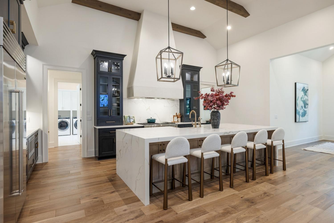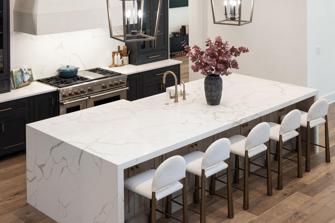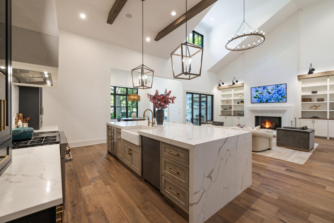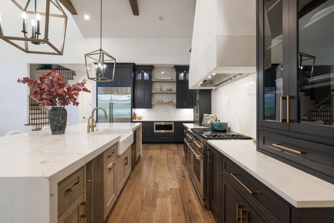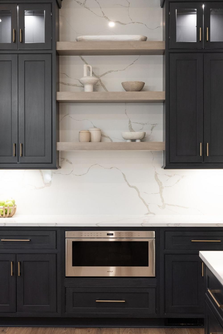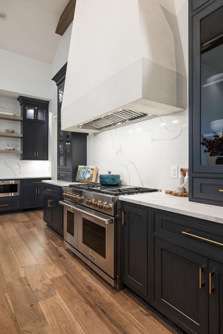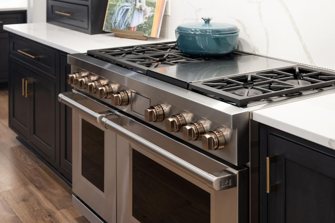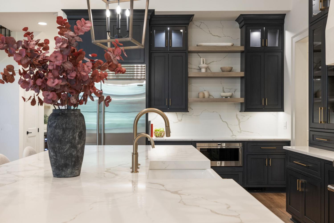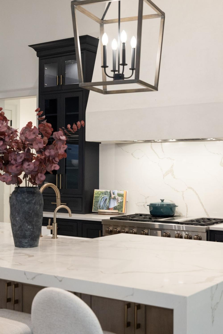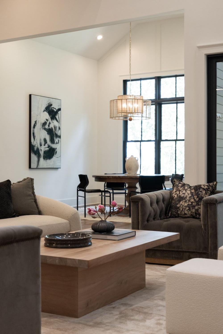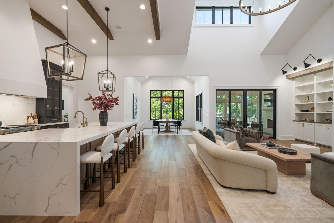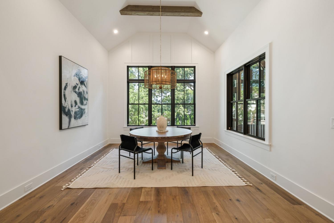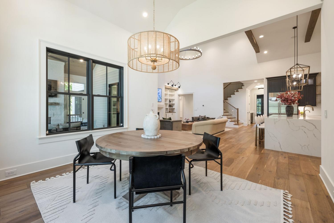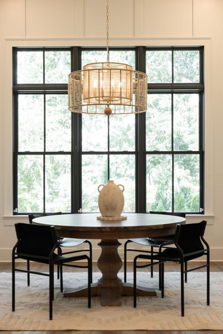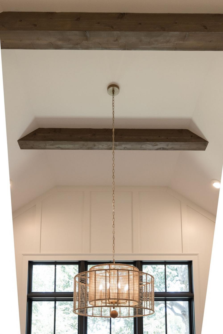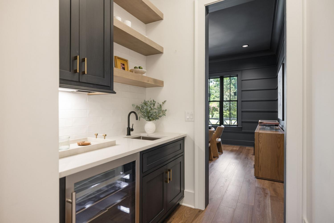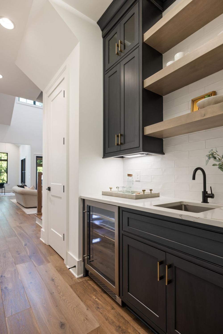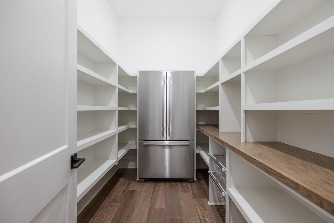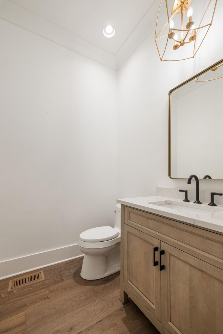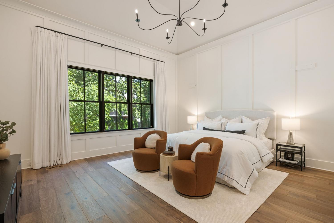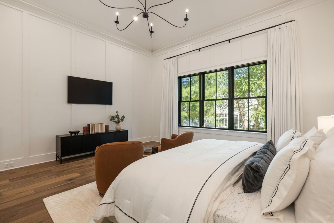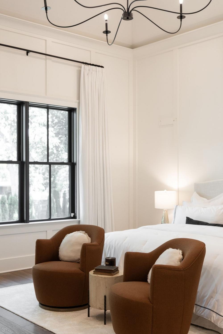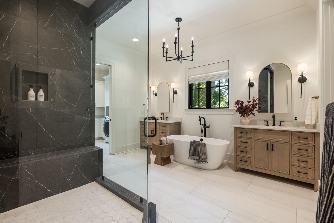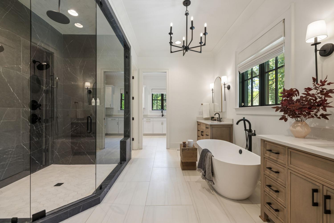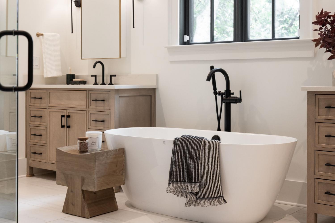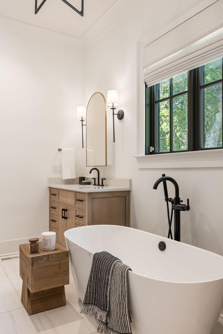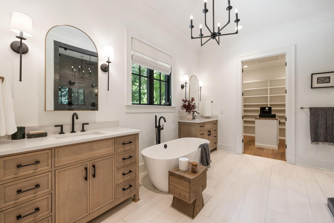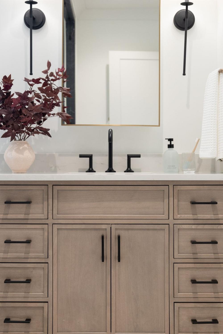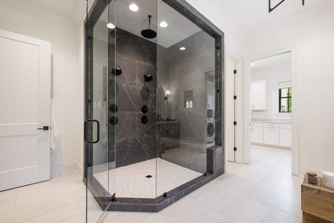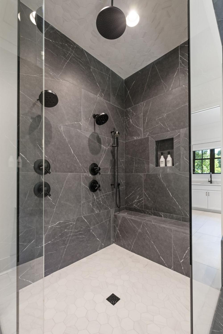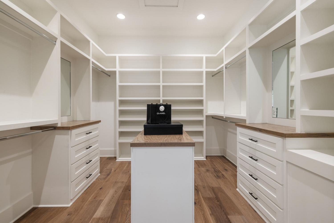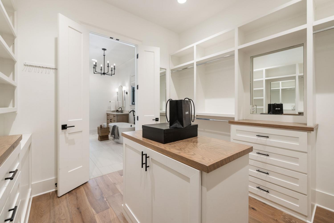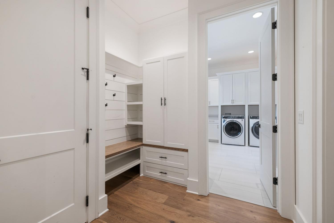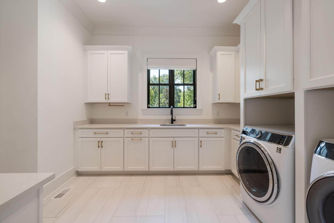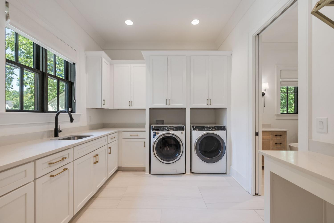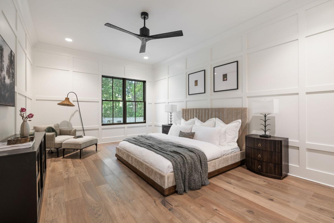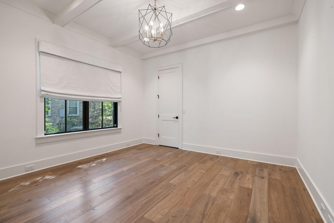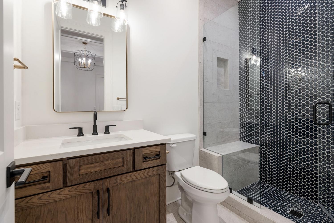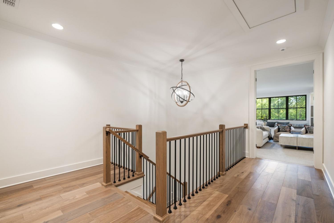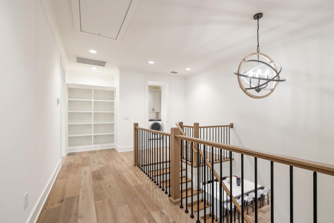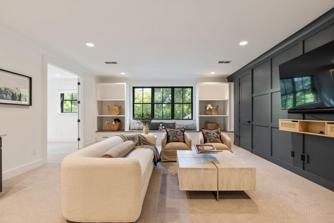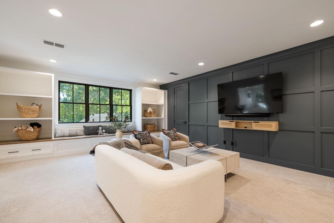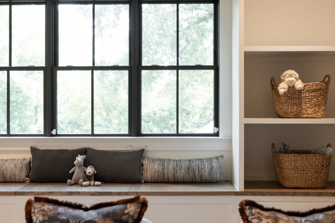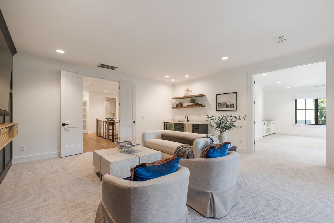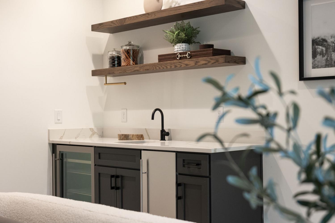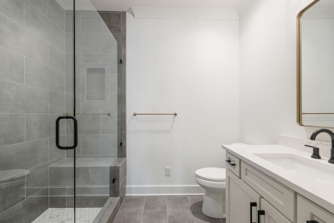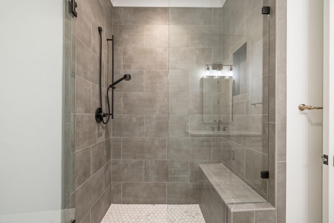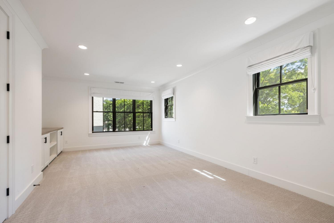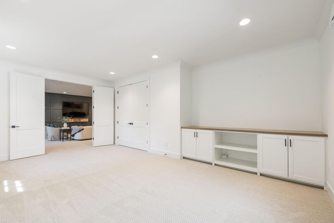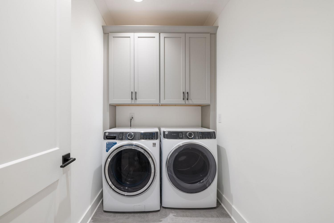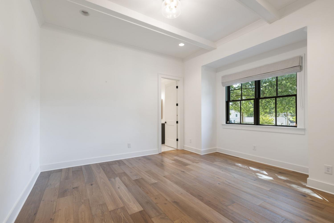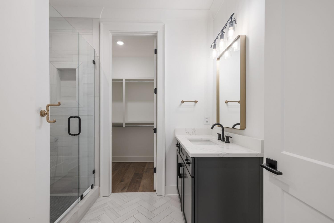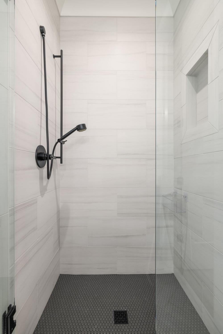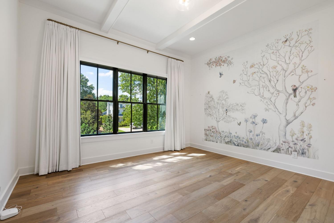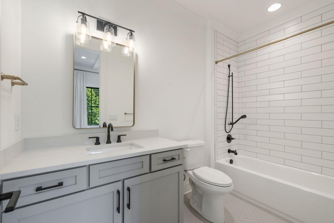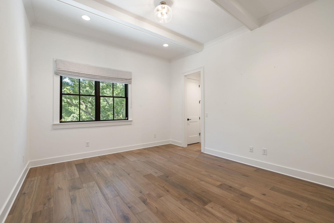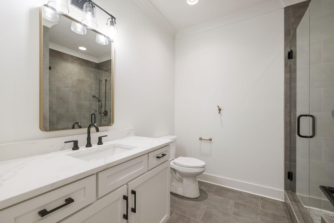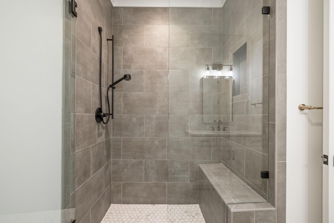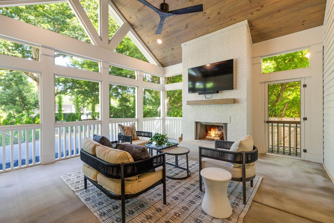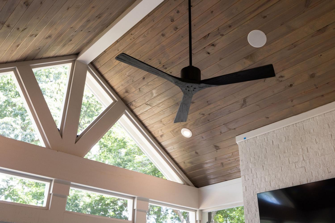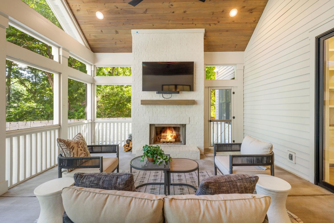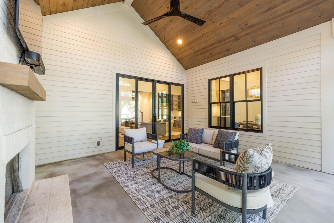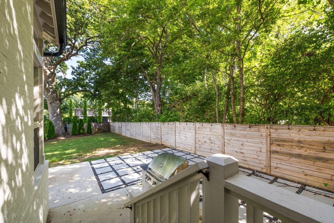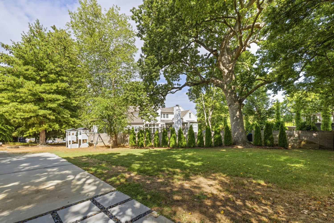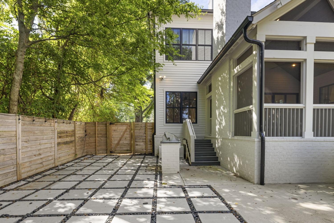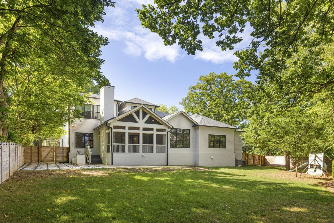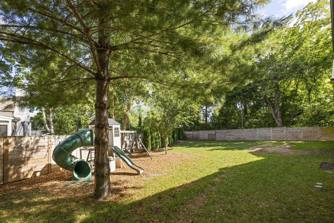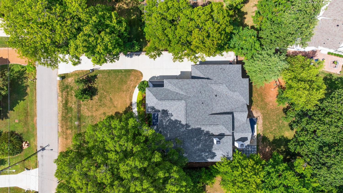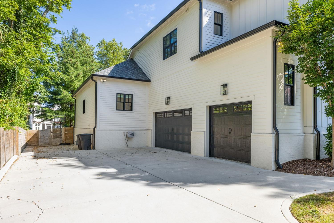 MIDDLE TENNESSEE REAL ESTATE
MIDDLE TENNESSEE REAL ESTATE
4125 Outer Dr, Nashville, TN 37204 For Sale
Single Family Residence
- Single Family Residence
- Beds: 6
- Baths: 7
- 5,696 sq ft
Description
Luxury living meets unbeatable location in this stunning home, just a short drive from the heart of downtown Nashville. Beyond the double glass-paneled front doors, you’re welcomed into an elegant entry foyer that flows seamlessly into the formal dining room, complete with accent walls and a show-stopping chandelier. A private vaulted office with custom cabinetry provides the perfect work-from-home retreat, while the open-concept floor plan centers around a soaring two-story great room. Here, custom built-in cabinets, open shelving, and a gas fireplace create a warm yet sophisticated gathering space. The gourmet kitchen is a chef’s dream, showcasing a waterfall-edge island, wooden ceiling beams, Wolf appliances, a wet bar, beverage center, and an oversized pantry with abundant shelving and room for a second refrigerator. A light-filled breakfast room connects the living and dining areas, making entertaining effortless. The main-level primary suite is a true retreat with high ceilings, designer accent walls, double vanities, a soaking tub, a floor-to-ceiling tile shower with rain head and built-in bench, and a spacious walk-in closet with custom shelving that conveniently connects to the laundry room. Two additional bedrooms and a full bath complete the main level. Upstairs, you’ll find a second laundry room, a generous bonus room with its own wet bar and beverage center, three well appointed bedrooms with en suite baths and walk-in-closets, plus an additional entertaining space that could serve as a media room, playroom, second office, or even an extra bedroom—offering endless possibilities to suit your needs. Step outside to the screened back porch overlooking a private, fenced yard with concrete paver patio—ideal for both relaxation and entertaining. A gated driveway and 3-car garage complete this incredible property.
Property Details
Status : Active
County : Davidson County, TN
Property Type : Residential
Area : 5,696 sq. ft.
Yard : Full
Year Built : 2023
Exterior Construction : Hardboard Siding,Brick
Floors : Carpet,Wood,Tile
Heat : Central,Natural Gas
HOA / Subdivision : Rolling Meadows
Listing Provided by : Onward Real Estate
MLS Status : Active
Listing # : RTC2976245
Schools near 4125 Outer Dr, Nashville, TN 37204 :
Percy Priest Elementary, John Trotwood Moore Middle, Hillsboro Comp High School
Additional details
Virtual Tour URL : Click here for Virtual Tour
Heating : Yes
Parking Features : Garage Door Opener,Garage Faces Side,Driveway,Paved
Lot Size Area : 0.45 Sq. Ft.
Building Area Total : 5696 Sq. Ft.
Lot Size Acres : 0.45 Acres
Lot Size Dimensions : 100 X 224
Living Area : 5696 Sq. Ft.
Office Phone : 6155955883
Number of Bedrooms : 6
Number of Bathrooms : 7
Full Bathrooms : 6
Half Bathrooms : 1
Possession : Close Of Escrow
Cooling : 1
Garage Spaces : 3
Patio and Porch Features : Porch,Covered,Patio,Screened
Levels : Two
Basement : Crawl Space,None
Stories : 2
Utilities : Electricity Available,Natural Gas Available,Water Available
Parking Space : 3
Sewer : Public Sewer
Location 4125 Outer Dr, TN 37204
Directions to 4125 Outer Dr, TN 37204
From Nashville, head S on I-65. Take exit 78 A-B and keep right onto SR-255 W. Turn right onto Lealand Ln. Turn right onto Outer Dr. The home is on the left.
Ready to Start the Conversation?
We're ready when you are.
 © 2025 Listings courtesy of RealTracs, Inc. as distributed by MLS GRID. IDX information is provided exclusively for consumers' personal non-commercial use and may not be used for any purpose other than to identify prospective properties consumers may be interested in purchasing. The IDX data is deemed reliable but is not guaranteed by MLS GRID and may be subject to an end user license agreement prescribed by the Member Participant's applicable MLS. Based on information submitted to the MLS GRID as of October 21, 2025 10:00 PM CST. All data is obtained from various sources and may not have been verified by broker or MLS GRID. Supplied Open House Information is subject to change without notice. All information should be independently reviewed and verified for accuracy. Properties may or may not be listed by the office/agent presenting the information. Some IDX listings have been excluded from this website.
© 2025 Listings courtesy of RealTracs, Inc. as distributed by MLS GRID. IDX information is provided exclusively for consumers' personal non-commercial use and may not be used for any purpose other than to identify prospective properties consumers may be interested in purchasing. The IDX data is deemed reliable but is not guaranteed by MLS GRID and may be subject to an end user license agreement prescribed by the Member Participant's applicable MLS. Based on information submitted to the MLS GRID as of October 21, 2025 10:00 PM CST. All data is obtained from various sources and may not have been verified by broker or MLS GRID. Supplied Open House Information is subject to change without notice. All information should be independently reviewed and verified for accuracy. Properties may or may not be listed by the office/agent presenting the information. Some IDX listings have been excluded from this website.
