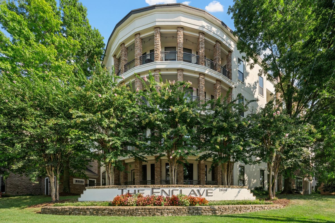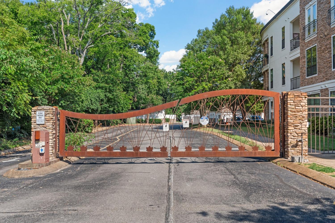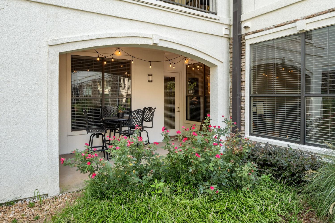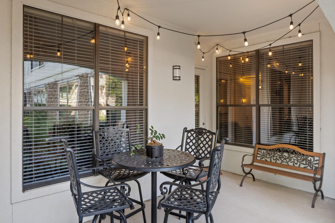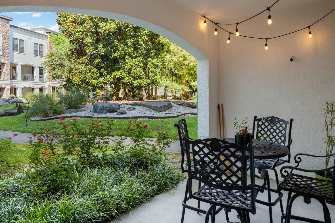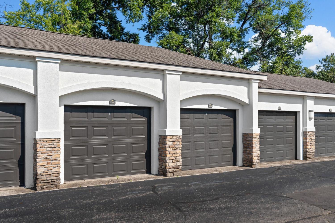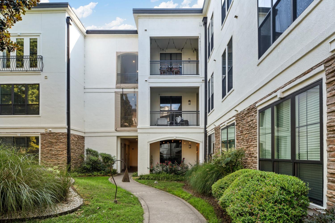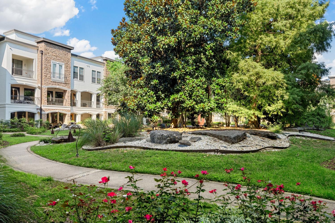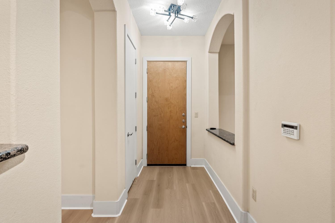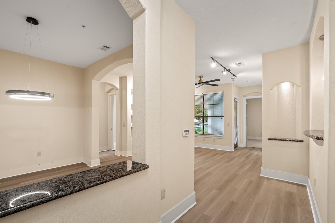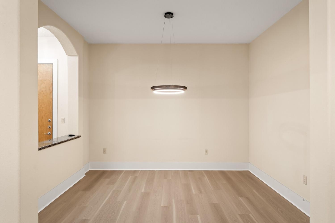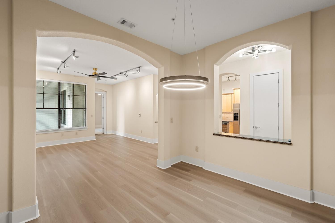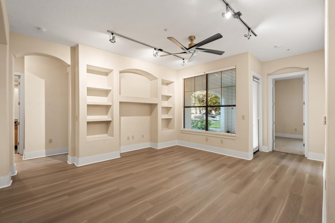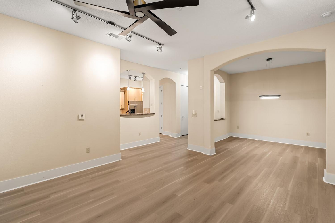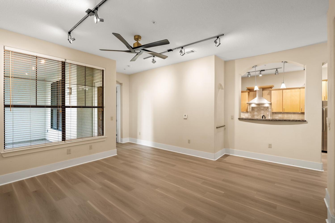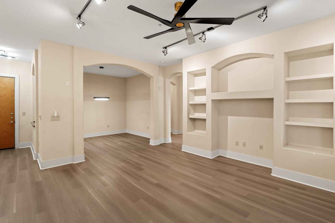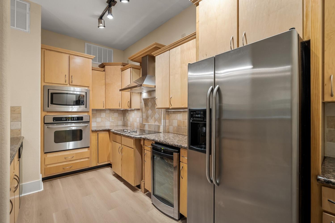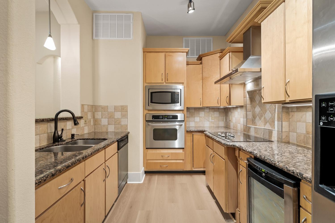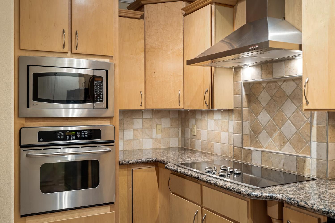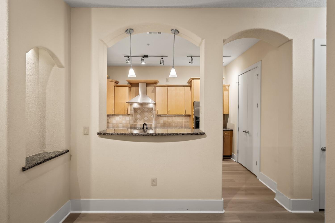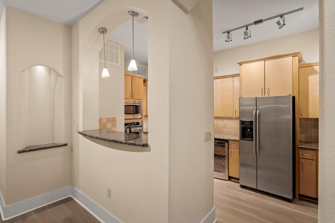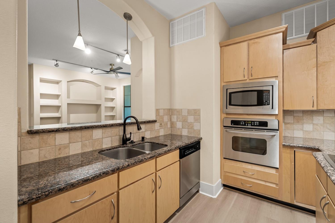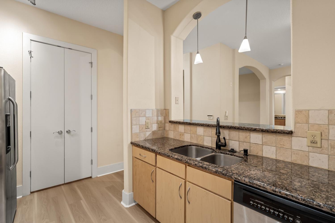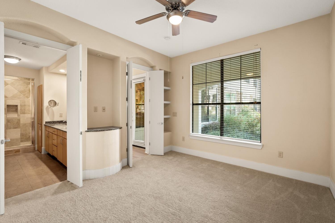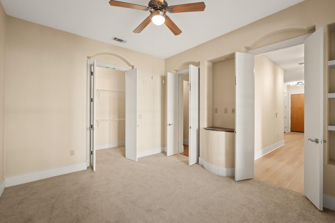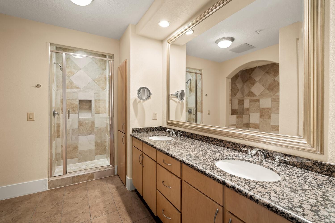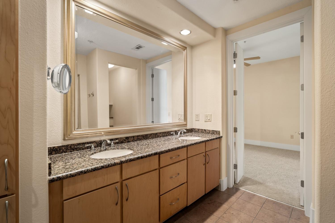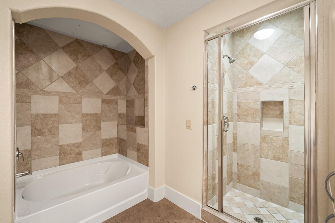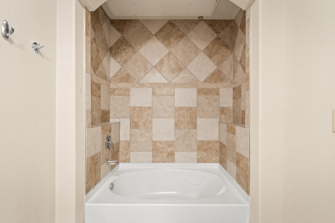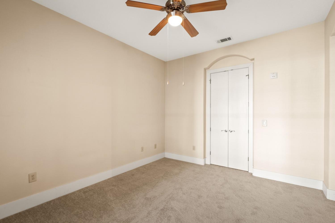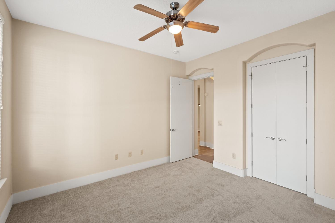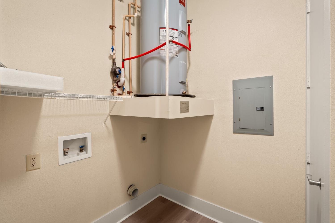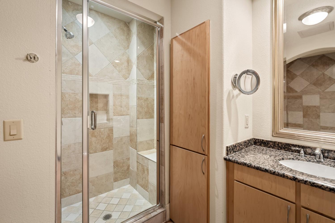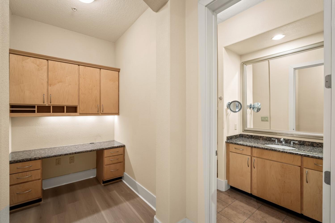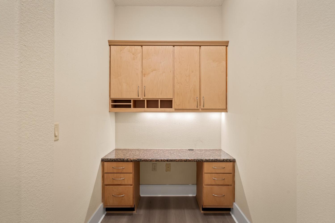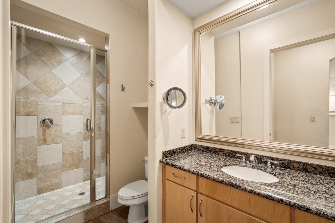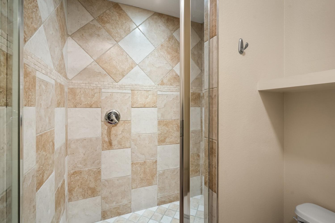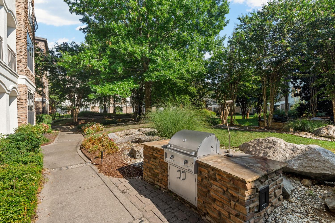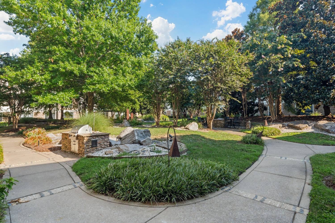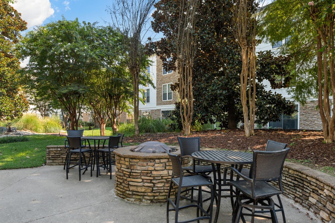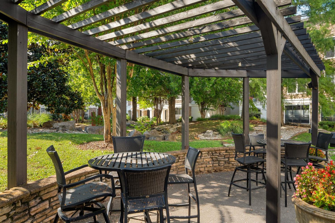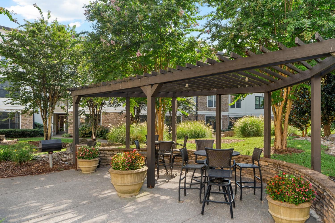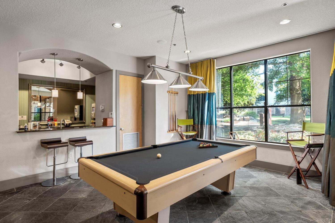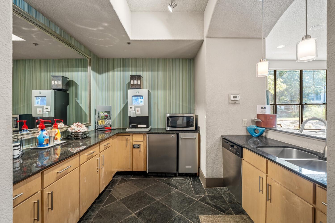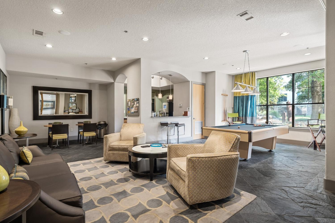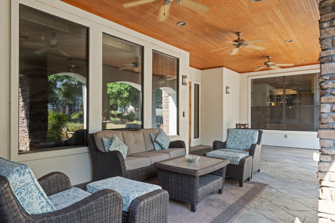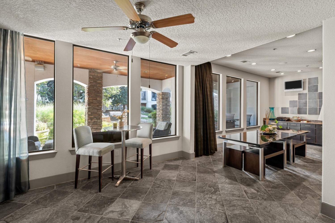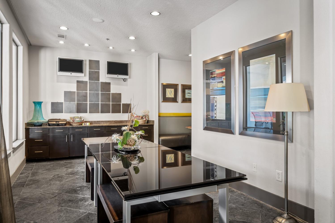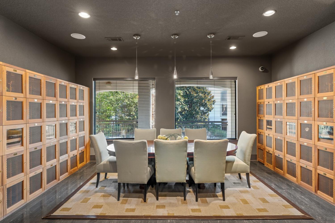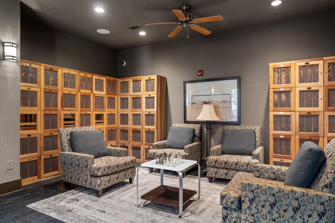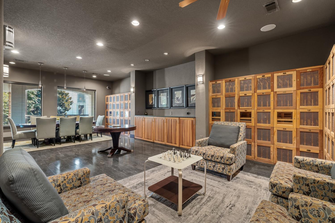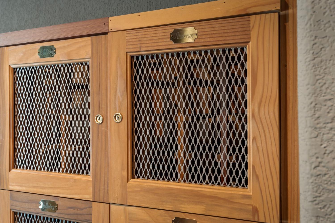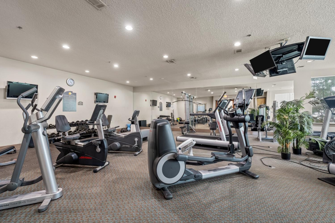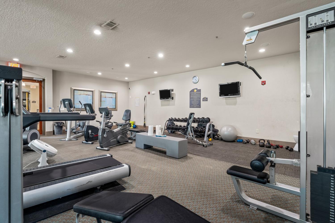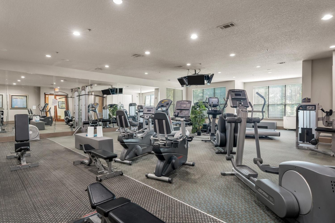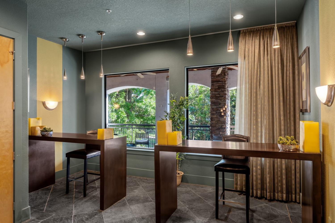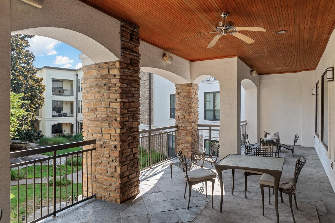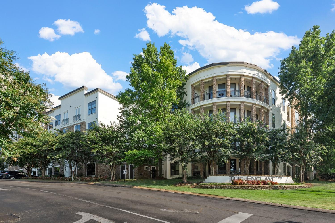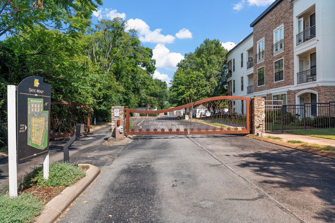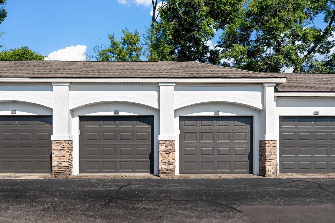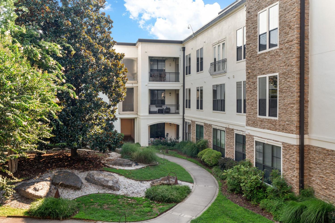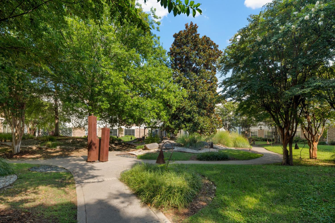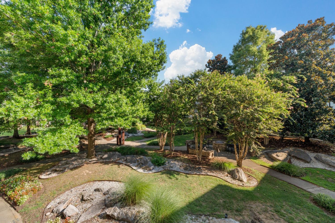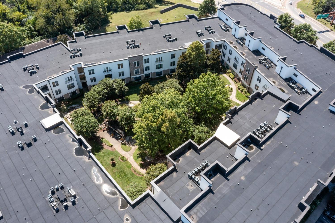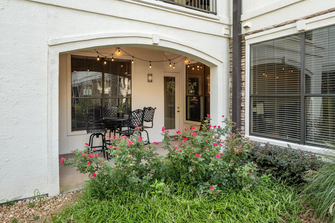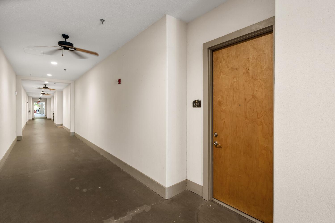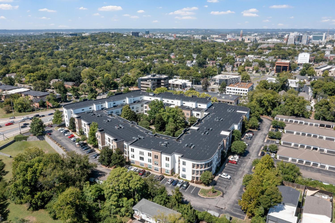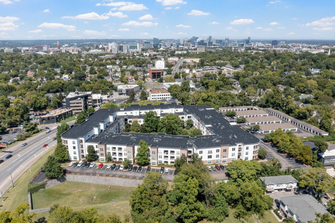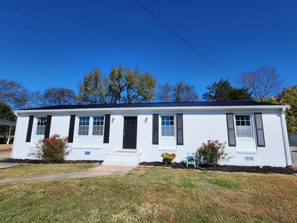 MIDDLE TENNESSEE REAL ESTATE
MIDDLE TENNESSEE REAL ESTATE
2600 Hillsboro Pk, Nashville, TN 37212 For Sale
Flat Condo
- Flat Condo
- Beds: 2
- Baths: 2
- 1,494 sq ft
Description
This is the unit you’ve been waiting for in this premier complex! 1 of 4 units like it in the building. A standout favorite among the floor plans, this end-unit offers a stunning 2-bedroom, 2-bathroom condo with an office that faces the serene Zen Garden, offering the ultimate in tranquil, modern living. Enjoy an open-concept layout with natural light, showcasing breathtaking garden views. The gourmet kitchen features stainless steel appliances, a wine fridge, and granite countertops. The location of this complex is unequaled, offering an easy jaunt to 12 S, Green Hills, Vanderbilt or Downtown and all the universities. Ride your bike or walk to the nearest grocery store. This unit includes a 1-car garage at this price; however, there is an option to purchase a second garage for an additional $29,000. The unit also includes its own locked wine locker located in the reserved/community dining space. Enjoy the barbecue grills in the Zen Garden, the clubhouse for TV gatherings, pool, coffee, or the like, the fitness center, and a spacious dining space available for reservation for large private dining events. Guest rooms available for overnight vistiors at a reduced price. This gated community offers amazing amenities, privacy and storage galore. The monthly HOA is for the unit plus 2, 1-car garages. Water and trash included in HOA fees. This unit features a new HVAC unit, new water heater, new garbage disposal, and new kitchen faucet. New floors coming soon. Stepping stones lead from the patio to the garden.
Property Details
Status : Active
County : Davidson County, TN
Property Type : Residential
Area : 1,494 sq. ft.
Year Built : 2006
Exterior Construction : Stone,Stucco
Floors : Carpet,Laminate
Heat : Central
HOA / Subdivision : The Enclave
Listing Provided by : RE/MAX Homes And Estates
MLS Status : Active
Listing # : RTC2976264
Schools near 2600 Hillsboro Pk, Nashville, TN 37212 :
Waverly-Belmont Elementary School, John Trotwood Moore Middle, Hillsboro Comp High School
Additional details
Association Fee : $554.00
Association Fee Frequency : Monthly
Heating : Yes
Parking Features : Detached
Building Area Total : 1494 Sq. Ft.
Living Area : 1494 Sq. Ft.
Common Interest : Condominium
Property Attached : Yes
Office Phone : 6154633333
Number of Bedrooms : No
Number of Bathrooms : 2
Full Bathrooms : 2
Possession : Close Of Escrow
Cooling : 1
Garage Spaces : 1
Architectural Style : Traditional
Patio and Porch Features : Patio,Covered
Levels : One
Basement : None
Stories : 1
Utilities : Electricity Available,Water Available
Parking Space : 1
Sewer : Public Sewer
Location 2600 Hillsboro Pk, TN 37212
Directions to 2600 Hillsboro Pk, TN 37212
I-65 S to I-440 W. Exit 21st Ave. The building is on the immediate right after exiting. The unit number is found by taking a right after going through visitor/property management office. Then around to the left. The unit will be facing the courtyard.
Ready to Start the Conversation?
We're ready when you are.
 © 2025 Listings courtesy of RealTracs, Inc. as distributed by MLS GRID. IDX information is provided exclusively for consumers' personal non-commercial use and may not be used for any purpose other than to identify prospective properties consumers may be interested in purchasing. The IDX data is deemed reliable but is not guaranteed by MLS GRID and may be subject to an end user license agreement prescribed by the Member Participant's applicable MLS. Based on information submitted to the MLS GRID as of October 24, 2025 10:00 AM CST. All data is obtained from various sources and may not have been verified by broker or MLS GRID. Supplied Open House Information is subject to change without notice. All information should be independently reviewed and verified for accuracy. Properties may or may not be listed by the office/agent presenting the information. Some IDX listings have been excluded from this website.
© 2025 Listings courtesy of RealTracs, Inc. as distributed by MLS GRID. IDX information is provided exclusively for consumers' personal non-commercial use and may not be used for any purpose other than to identify prospective properties consumers may be interested in purchasing. The IDX data is deemed reliable but is not guaranteed by MLS GRID and may be subject to an end user license agreement prescribed by the Member Participant's applicable MLS. Based on information submitted to the MLS GRID as of October 24, 2025 10:00 AM CST. All data is obtained from various sources and may not have been verified by broker or MLS GRID. Supplied Open House Information is subject to change without notice. All information should be independently reviewed and verified for accuracy. Properties may or may not be listed by the office/agent presenting the information. Some IDX listings have been excluded from this website.
