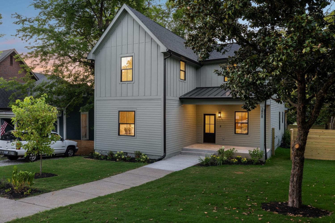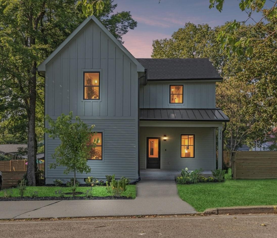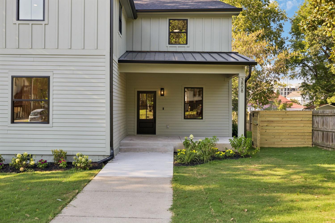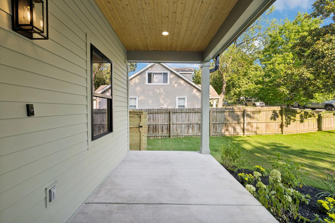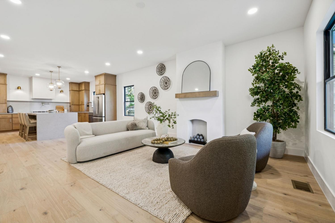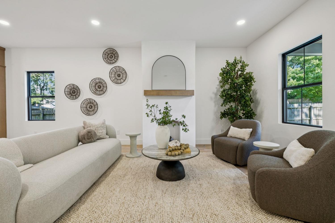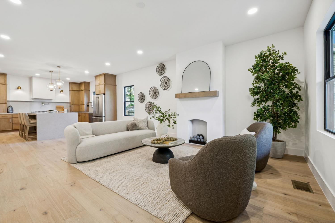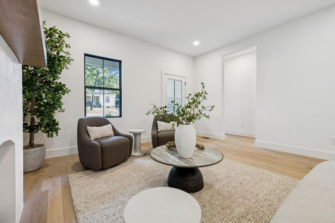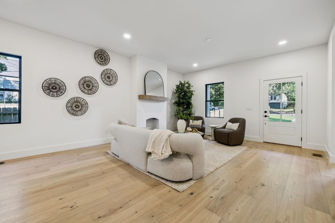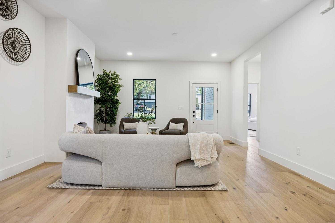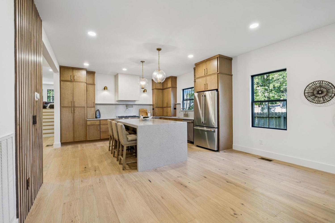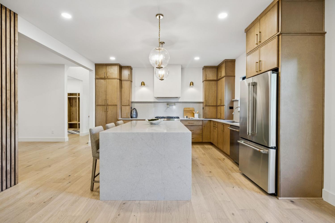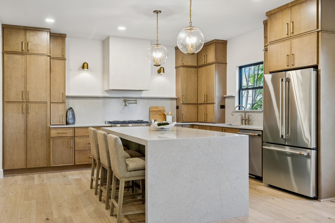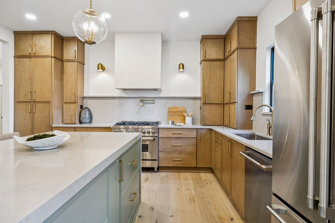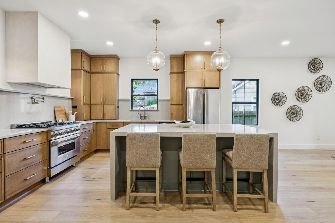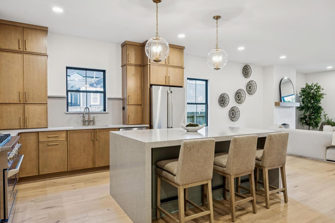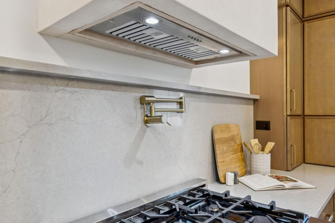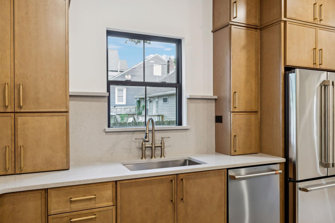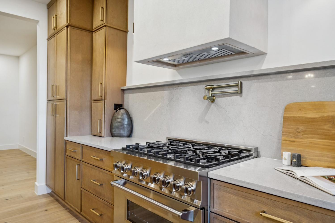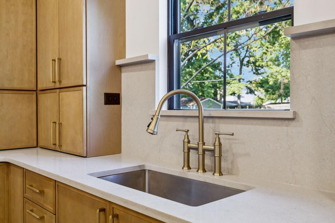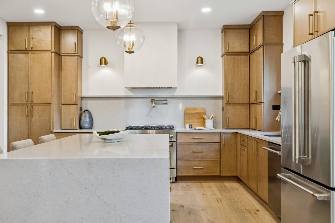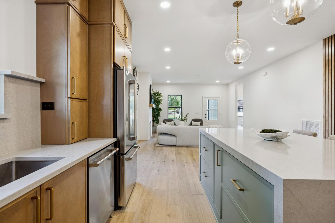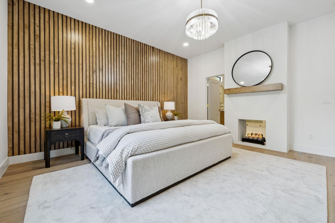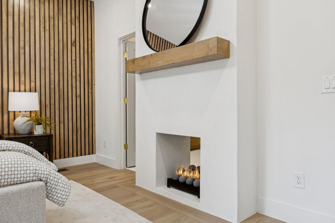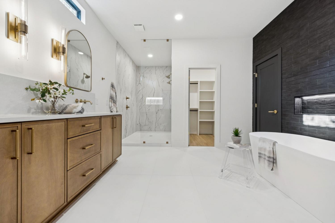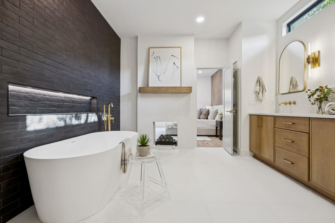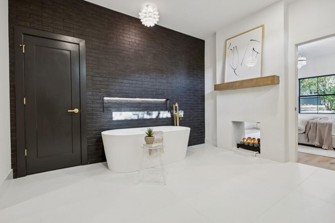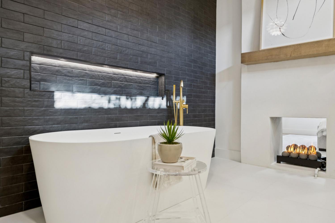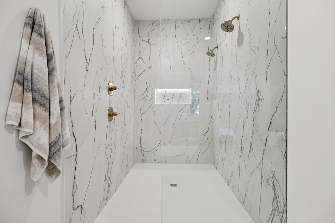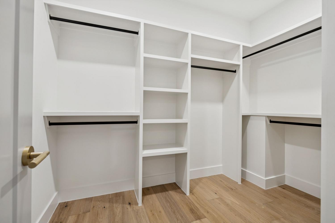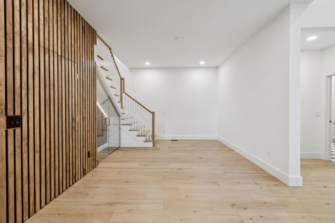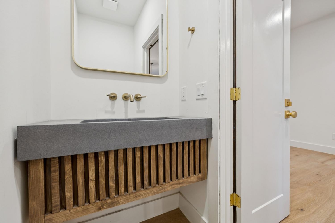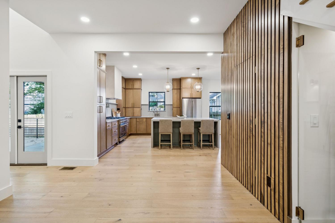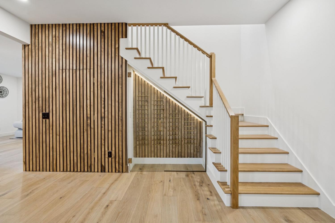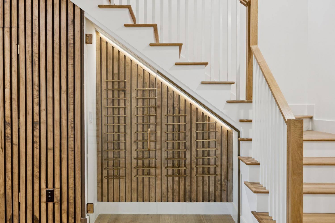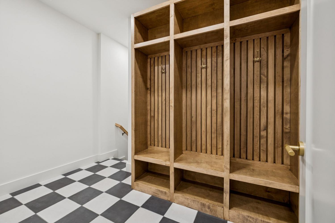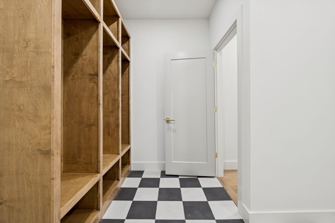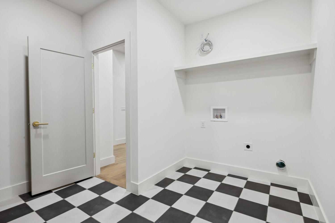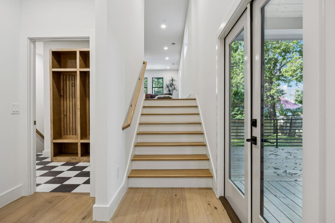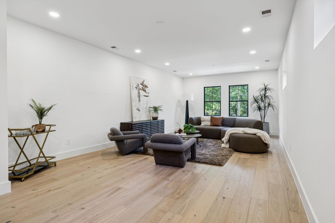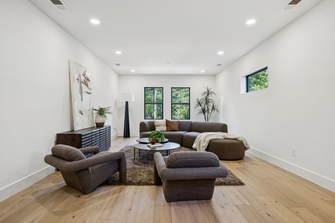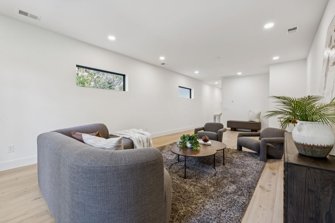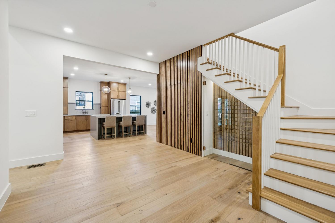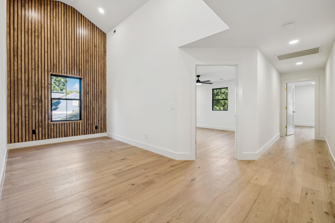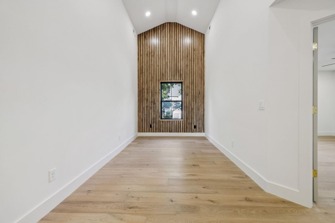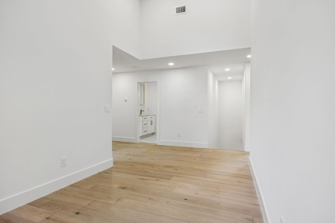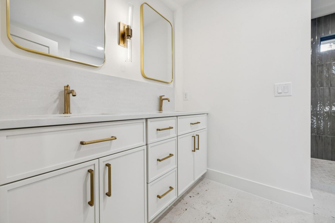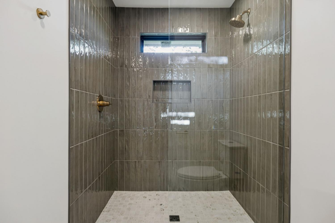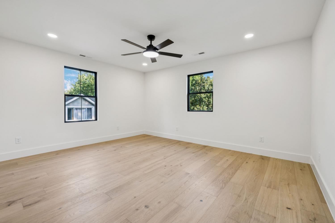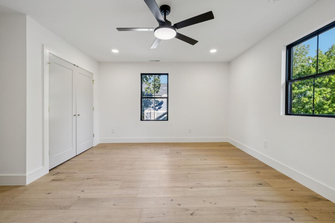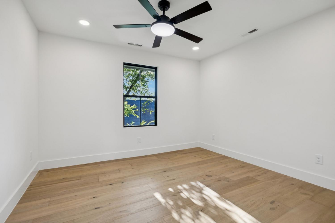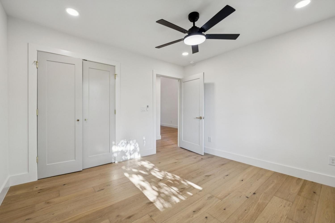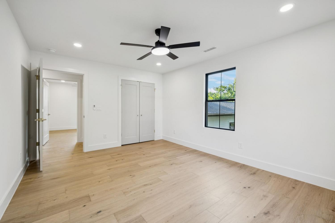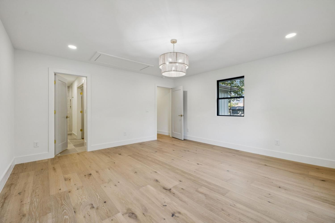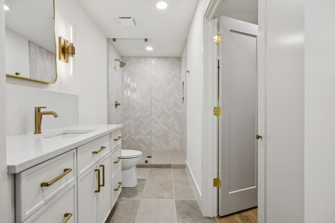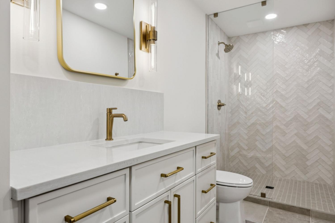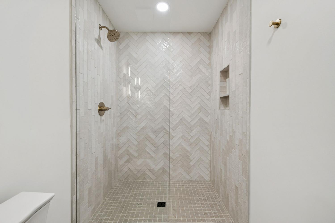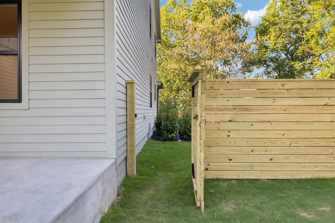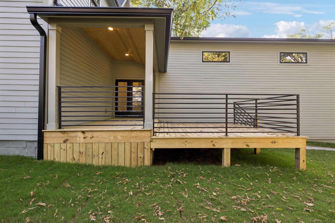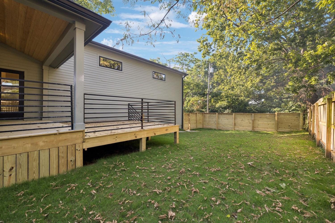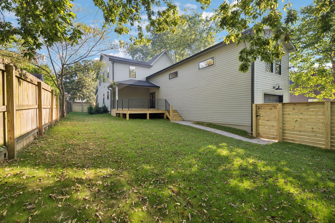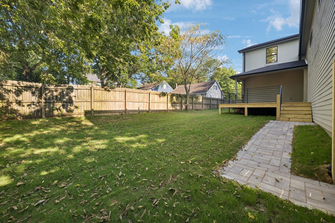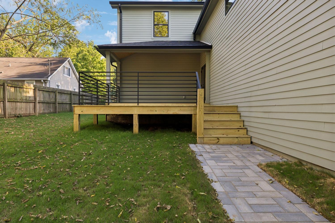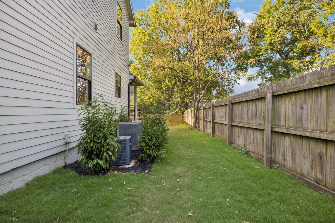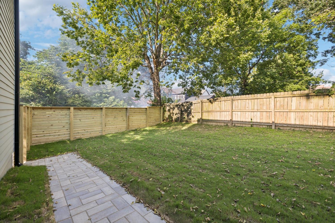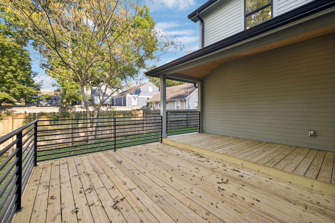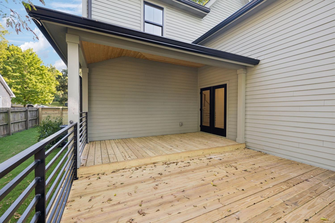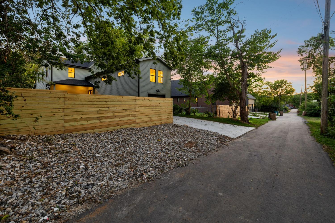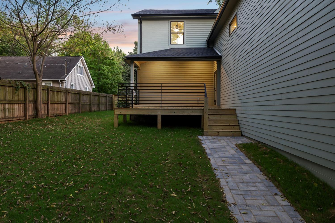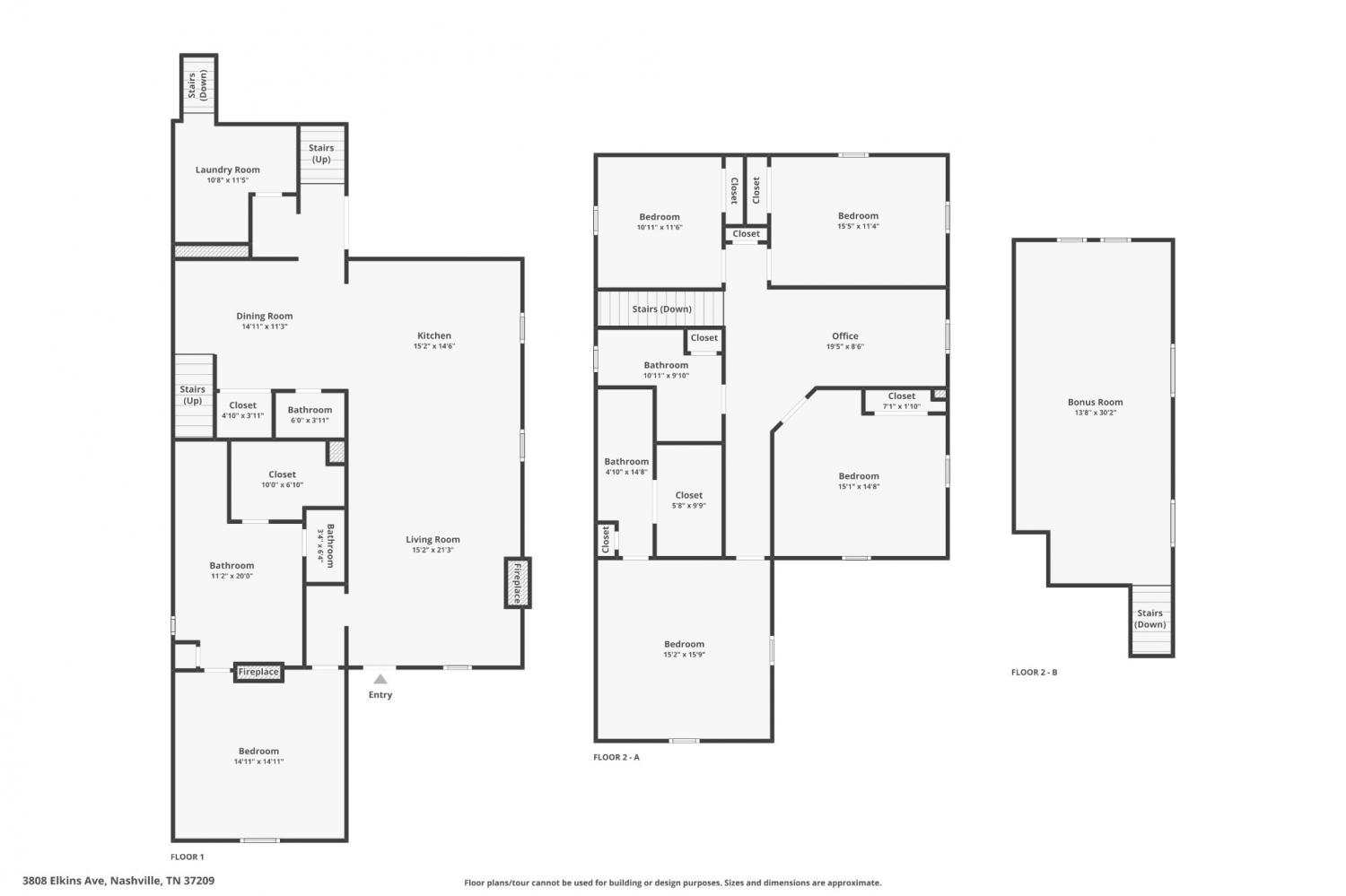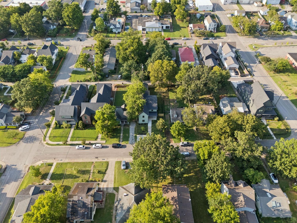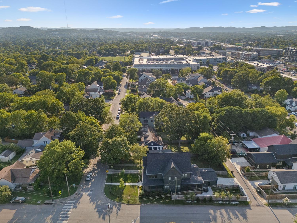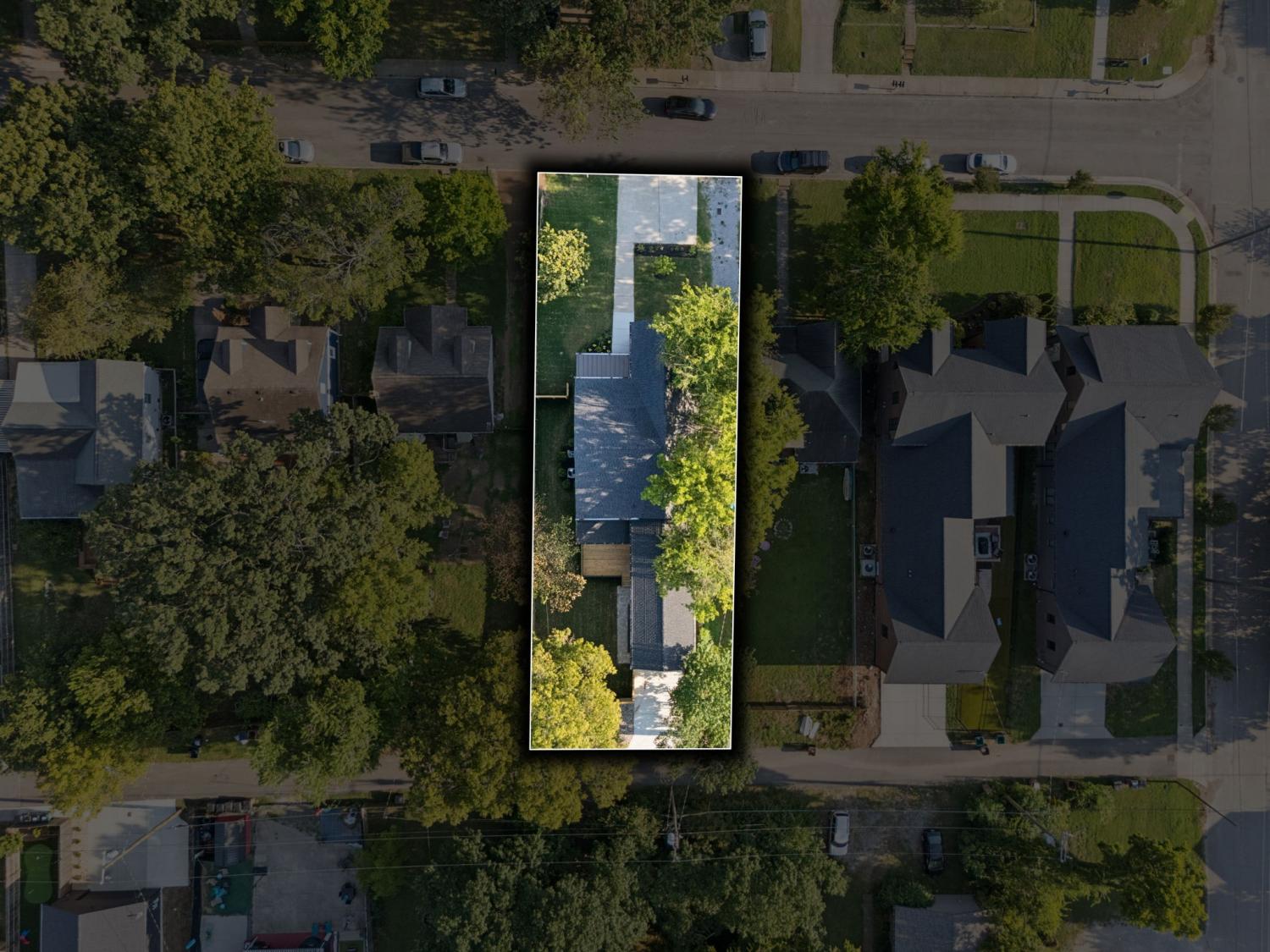 MIDDLE TENNESSEE REAL ESTATE
MIDDLE TENNESSEE REAL ESTATE
3808 Elkins Ave, Nashville, TN 37209 For Sale
Single Family Residence
- Single Family Residence
- Beds: 5
- Baths: 4
- 3,750 sq ft
Description
A Masterpiece in Sylvan Heights. This 3,750 sq. ft. showpiece with timeless elegance was professionally designed at every turn. 5 bedrooms and 3.5 baths, including a luxurious primary suite on the main level, this home balances historic charm with modern sophistication. The open kitchen flows seamlessly into bright living spaces, perfect for both entertaining and everyday living. So many unique details set this home apart... a custom wine cage, a hidden door revealing the powder room, and an oversized bonus room designed for versatility. Outside is a large fenced backyard with a covered deck, creating a private retreat in the heart of the city. The tandem two-car garage with alley access adds both convenience and functionality. From the preserved historic front elevation to the thoughtfully reimagined interiors, every detail has been carefully considered. This is not just a home, it’s a true work of art in one of Nashville’s most desirable neighborhoods. Purchase agreement with home-to-sell agreement is in place. Seller requires 24-hours kickout clause to remove current contract.
Property Details
Status : Active
County : Davidson County, TN
Property Type : Residential
Area : 3,750 sq. ft.
Year Built : 1910
Exterior Construction : Fiber Cement
Floors : Wood,Tile
Heat : Central
HOA / Subdivision : Sylvan Heights
Listing Provided by : eXp Realty
MLS Status : Active
Listing # : RTC2976361
Schools near 3808 Elkins Ave, Nashville, TN 37209 :
Sylvan Park Paideia Design Center, West End Middle School, Hillsboro Comp High School
Additional details
Heating : Yes
Parking Features : Garage Faces Rear
Lot Size Area : 0.17 Sq. Ft.
Building Area Total : 3750 Sq. Ft.
Lot Size Acres : 0.17 Acres
Lot Size Dimensions : 50 X 150
Living Area : 3750 Sq. Ft.
Office Phone : 8885195113
Number of Bedrooms : 5
Number of Bathrooms : 4
Full Bathrooms : 3
Half Bathrooms : 1
Possession : Negotiable
Cooling : 1
Garage Spaces : 2
Levels : One
Basement : Crawl Space
Stories : 2
Utilities : Water Available
Parking Space : 2
Sewer : Public Sewer
Virtual Tour
Location 3808 Elkins Ave, TN 37209
Directions to 3808 Elkins Ave, TN 37209
From Downtown Nashville: Head West on Charlotte Ave/US-70W. Left onto 38th Ave N. Right onto Elkins Ave. Destination on Right.
Ready to Start the Conversation?
We're ready when you are.
 © 2025 Listings courtesy of RealTracs, Inc. as distributed by MLS GRID. IDX information is provided exclusively for consumers' personal non-commercial use and may not be used for any purpose other than to identify prospective properties consumers may be interested in purchasing. The IDX data is deemed reliable but is not guaranteed by MLS GRID and may be subject to an end user license agreement prescribed by the Member Participant's applicable MLS. Based on information submitted to the MLS GRID as of October 21, 2025 10:00 PM CST. All data is obtained from various sources and may not have been verified by broker or MLS GRID. Supplied Open House Information is subject to change without notice. All information should be independently reviewed and verified for accuracy. Properties may or may not be listed by the office/agent presenting the information. Some IDX listings have been excluded from this website.
© 2025 Listings courtesy of RealTracs, Inc. as distributed by MLS GRID. IDX information is provided exclusively for consumers' personal non-commercial use and may not be used for any purpose other than to identify prospective properties consumers may be interested in purchasing. The IDX data is deemed reliable but is not guaranteed by MLS GRID and may be subject to an end user license agreement prescribed by the Member Participant's applicable MLS. Based on information submitted to the MLS GRID as of October 21, 2025 10:00 PM CST. All data is obtained from various sources and may not have been verified by broker or MLS GRID. Supplied Open House Information is subject to change without notice. All information should be independently reviewed and verified for accuracy. Properties may or may not be listed by the office/agent presenting the information. Some IDX listings have been excluded from this website.
