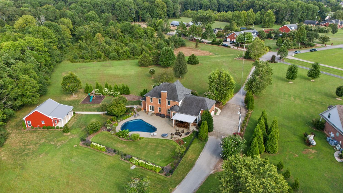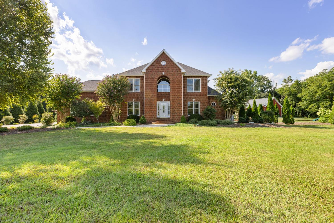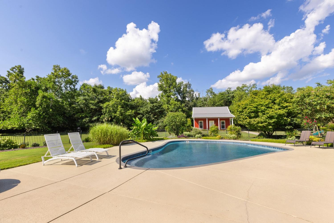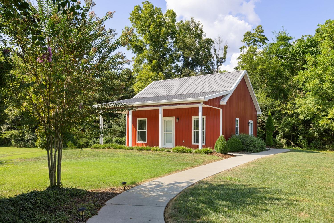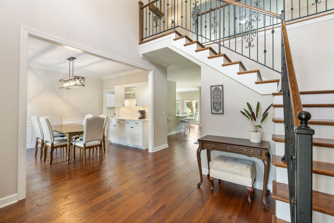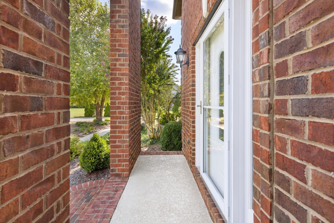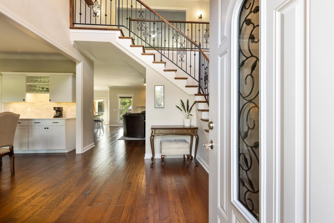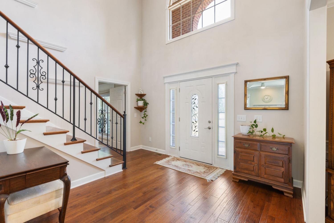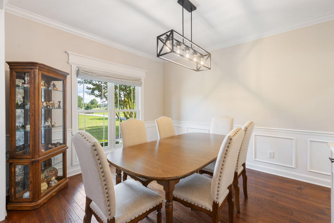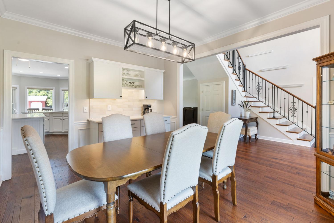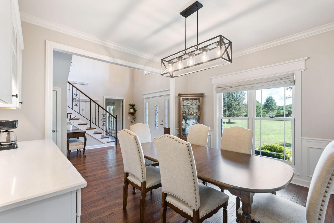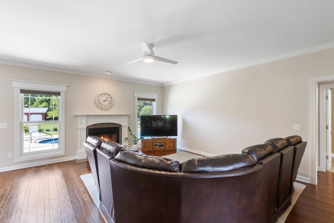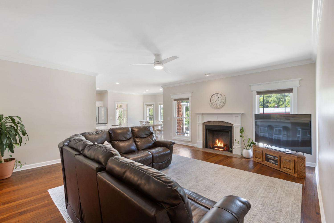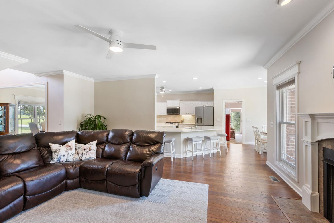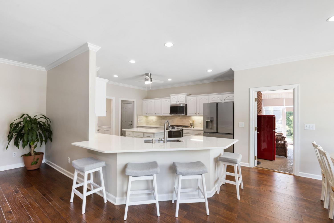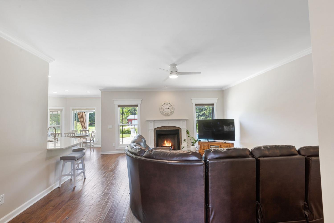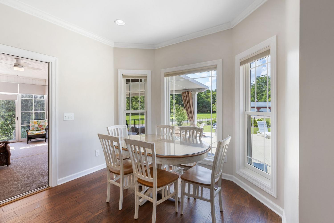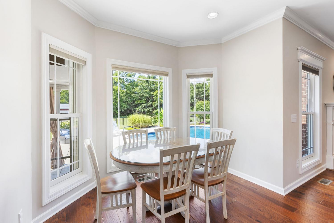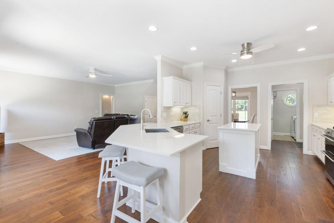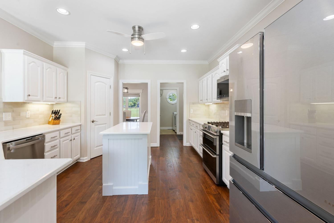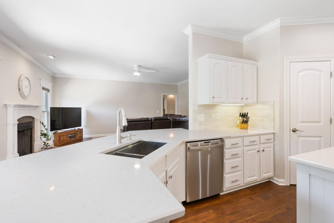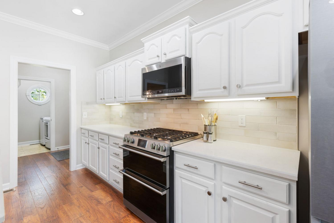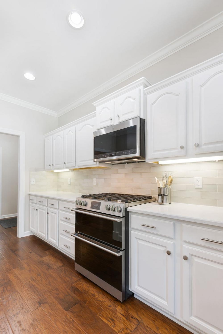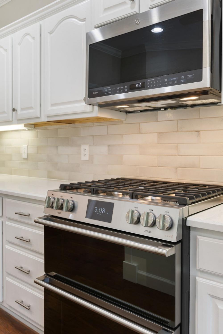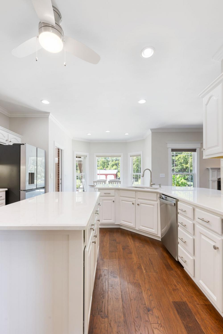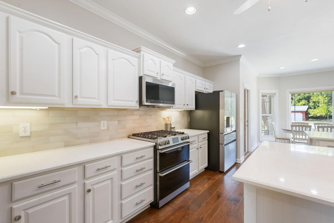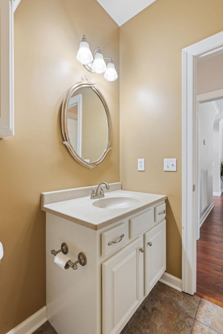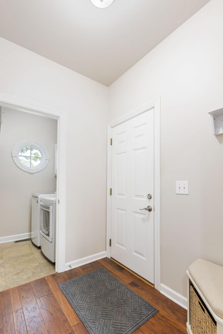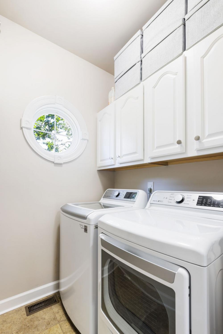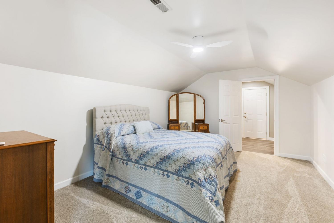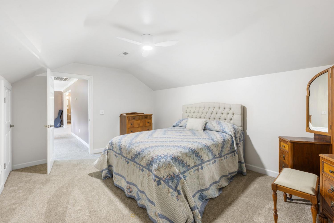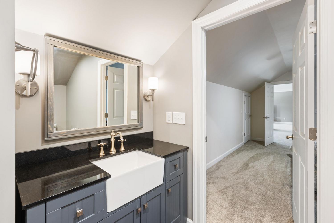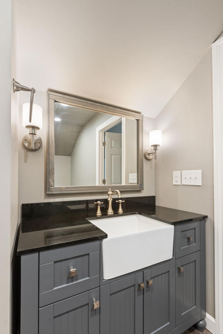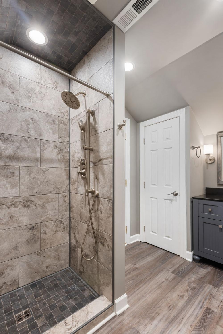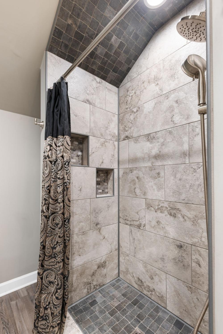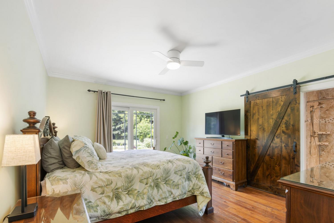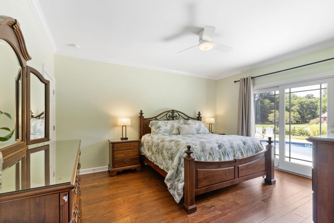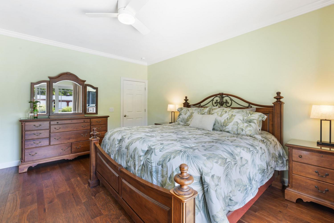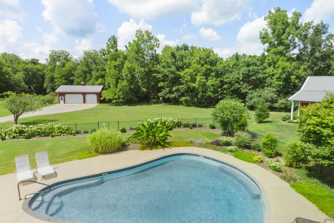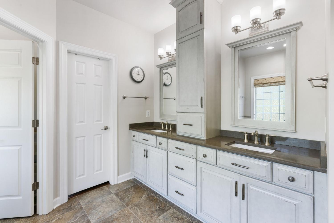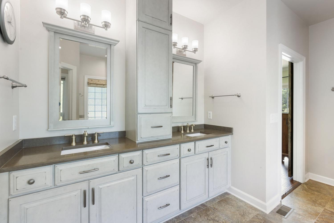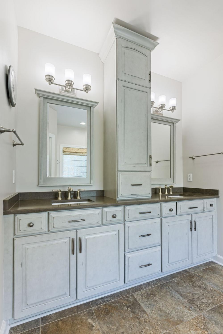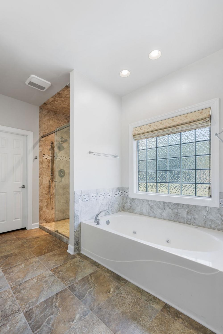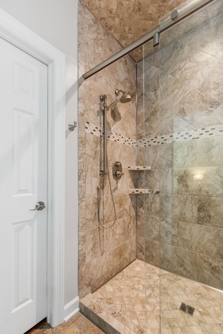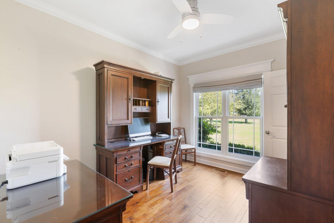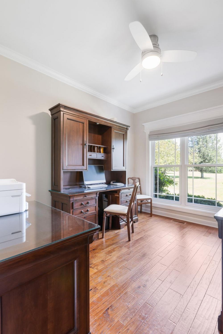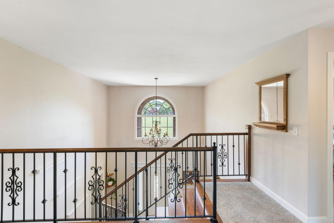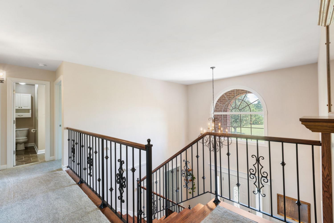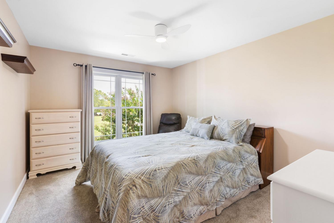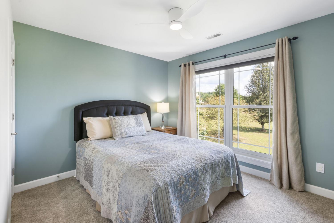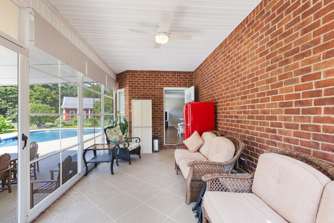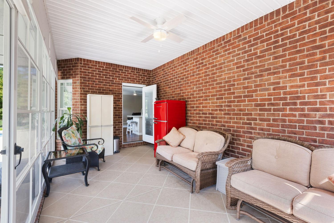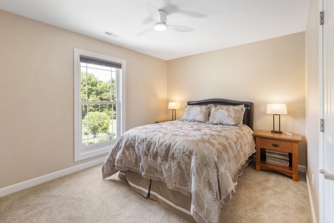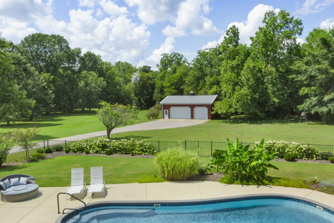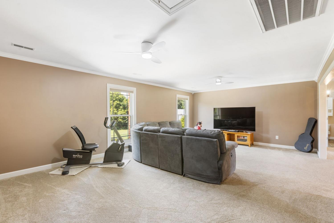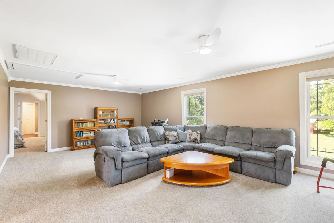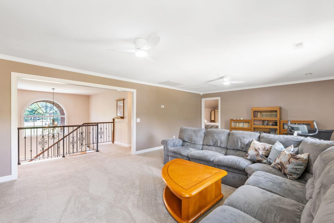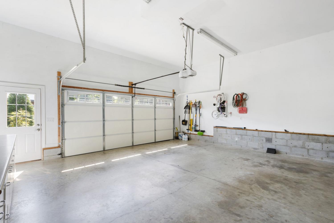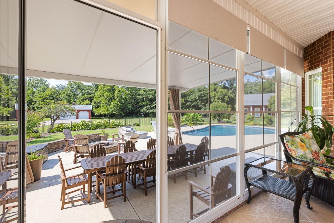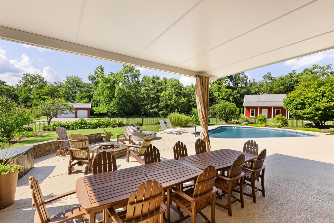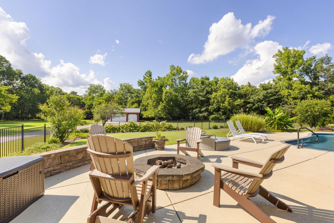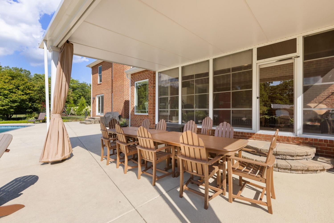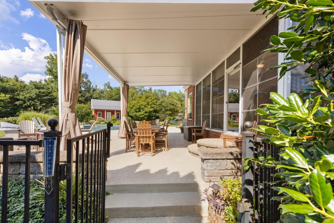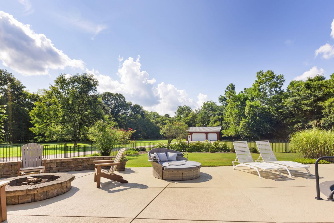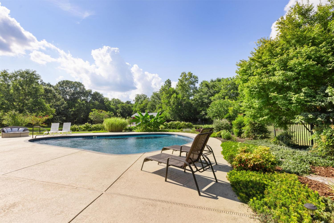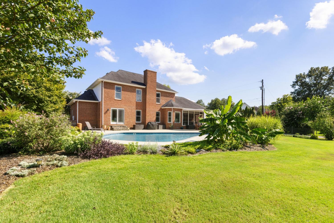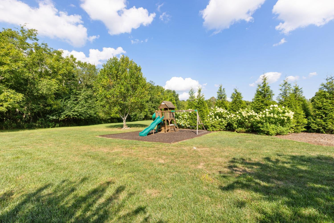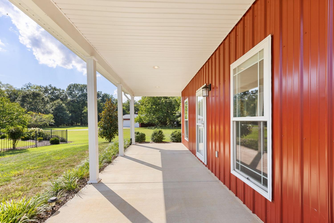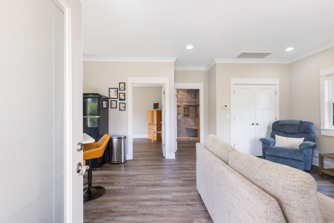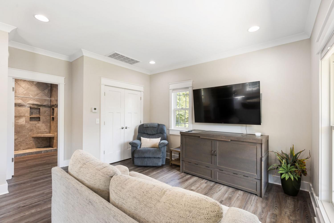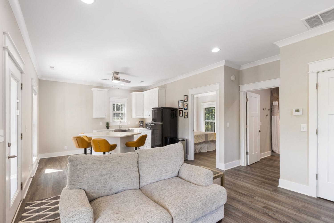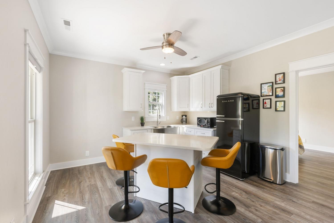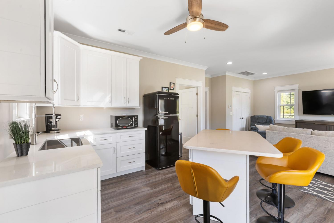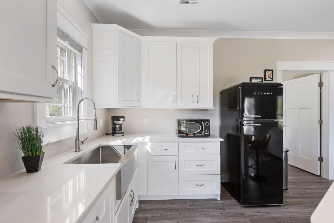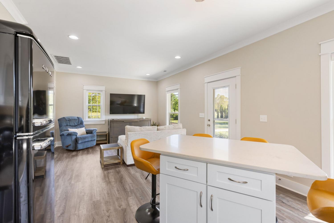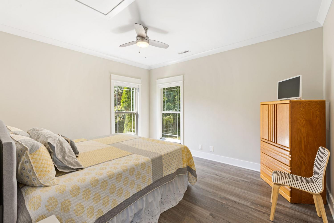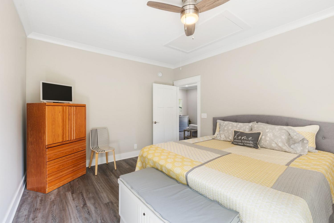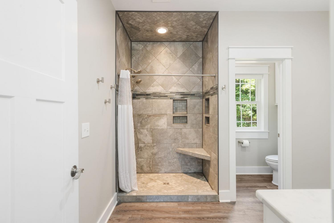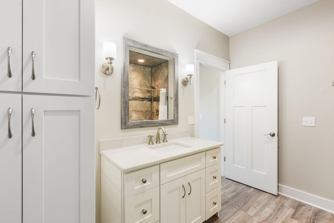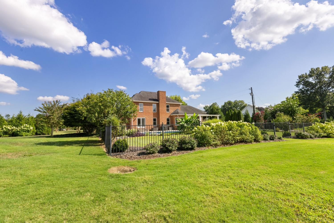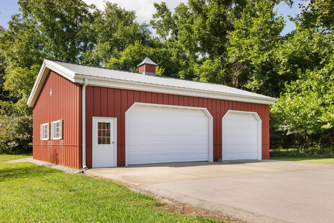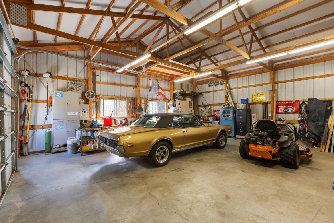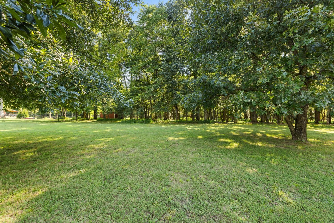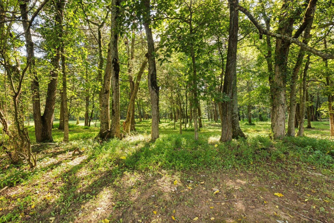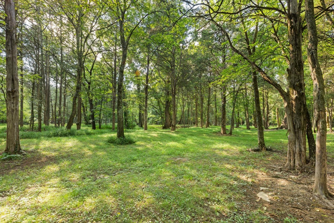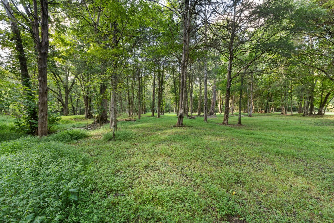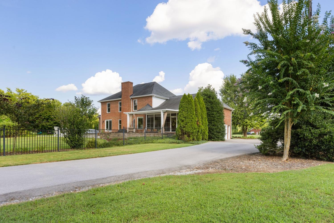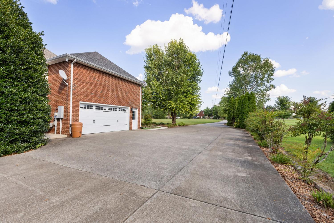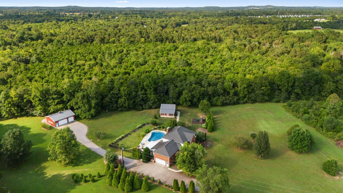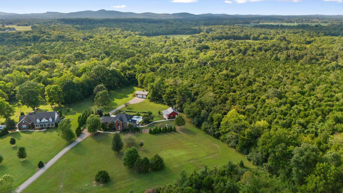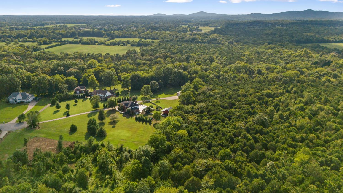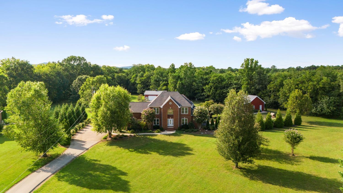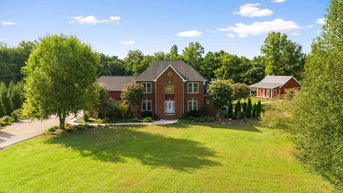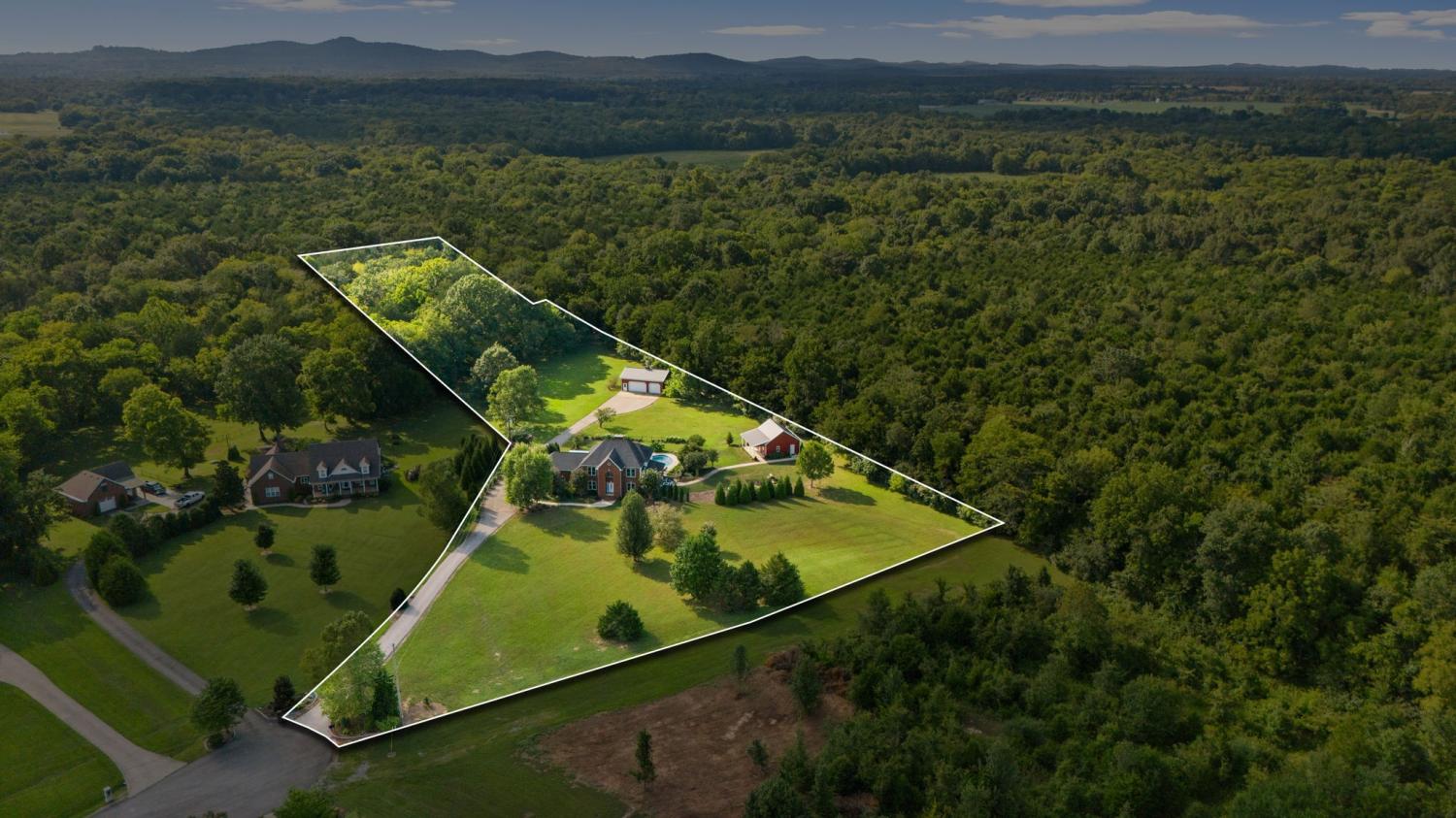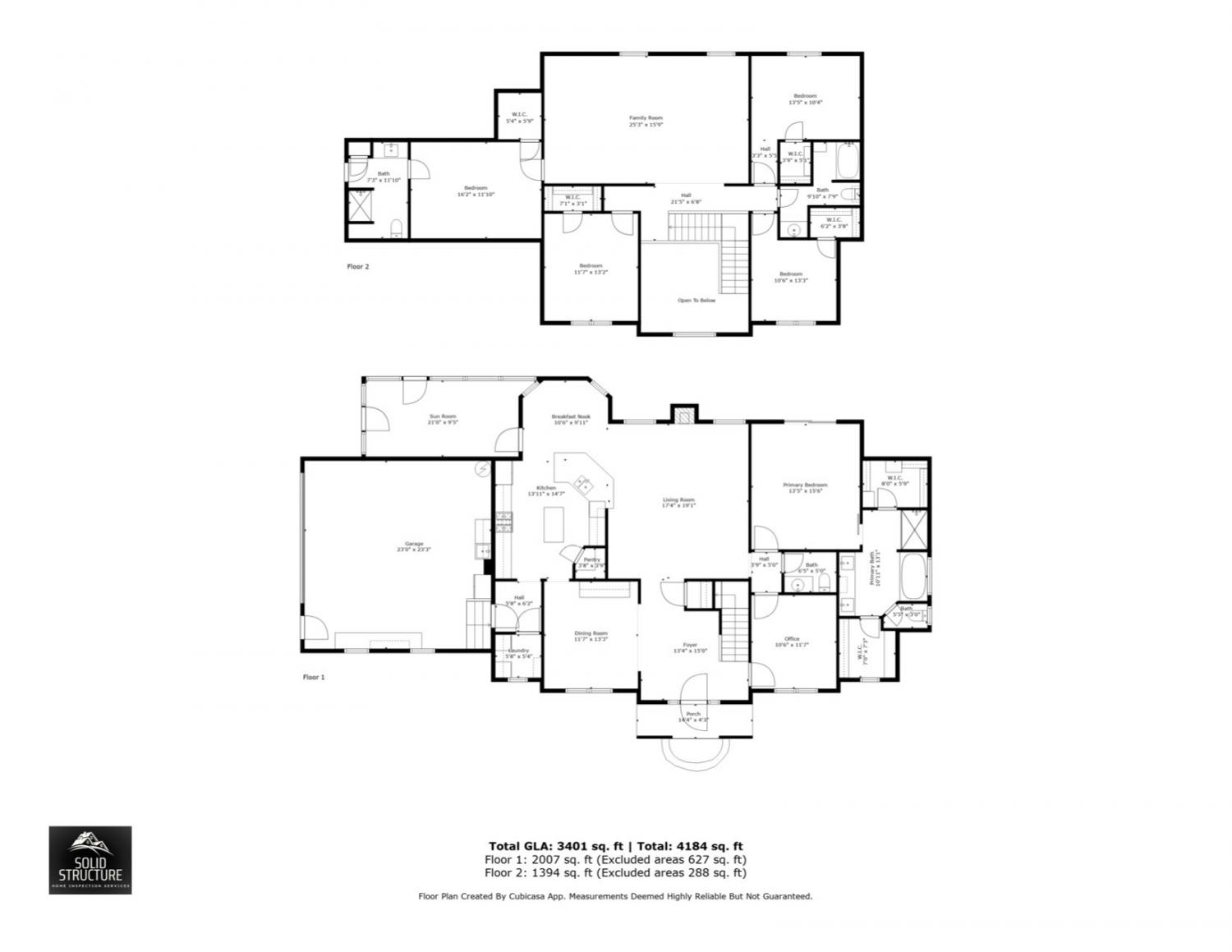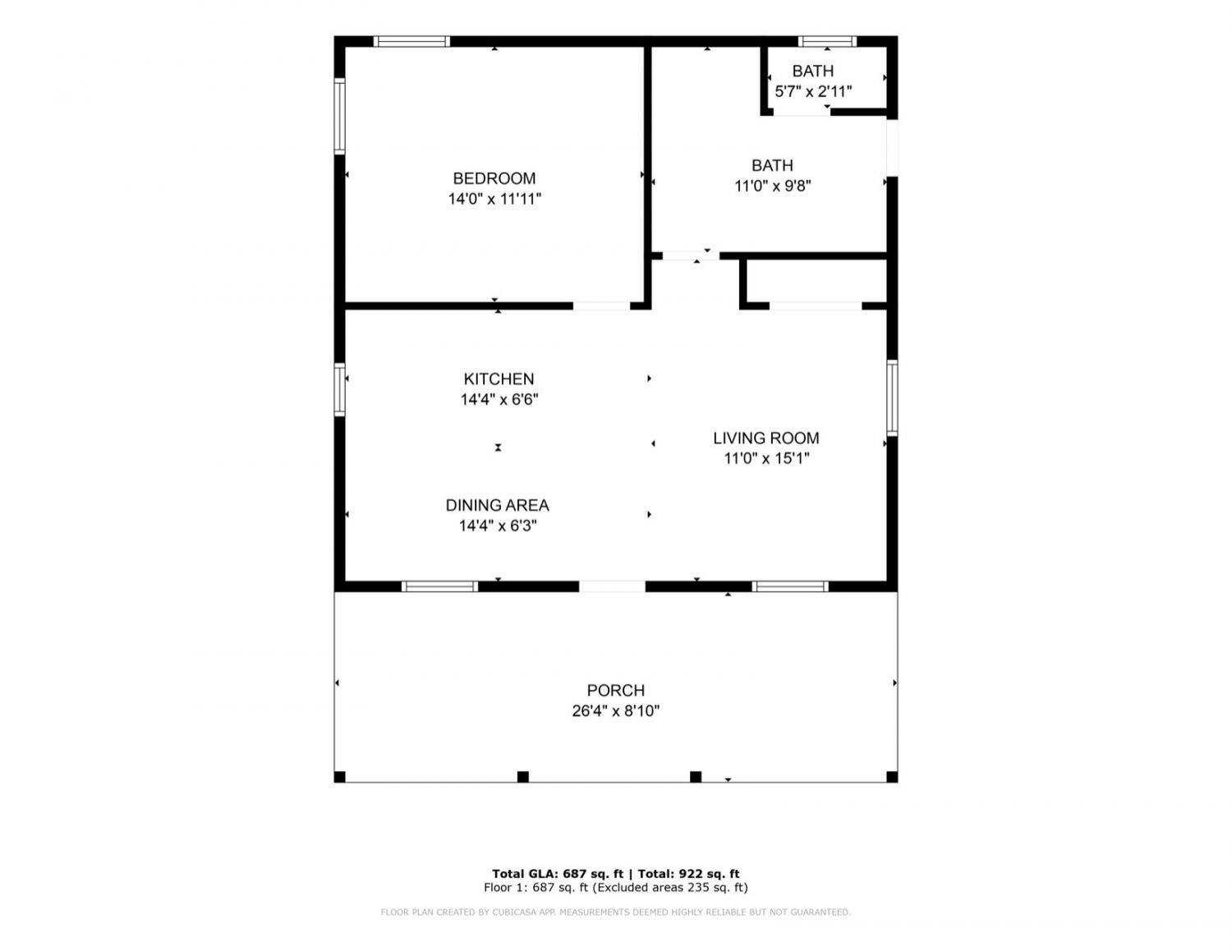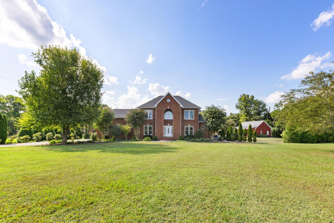 MIDDLE TENNESSEE REAL ESTATE
MIDDLE TENNESSEE REAL ESTATE
1825 N Lovvorn Rd, Christiana, TN 37037 For Sale
Single Family Residence
- Single Family Residence
- Beds: 4
- Baths: 4
- 3,401 sq ft
Description
Ultra-Private All-Brick Estate with Guest House, Pool & 5+ Acres of Serenity Welcome to your dream retreat—an exceptional all-brick residence nestled on 5.13 private acres at the end of a cul-de-sac on a private road, with a tranquil creek running across the property. This One-Owner, one-of-a-kind estate offers 4,088 total square feet of luxury living, including a 3,401 sq ft impeccable main house and an additional 687 sq ft resort-style guest house. Step inside to a soaring 2-story foyer adorned with hand-scraped hardwood floors, and stunning staircase, setting the tone for elegance and comfort. The main level primary suite is a true sanctuary, offering direct access to the pool, a luxurious bathroom with granite countertops, custom cabinetry, oversized tile shower, whirlpool tub, and his & hers walk-in closets. Enjoy entertaining or relaxing in your Florida Room with hurricane-rated windows and panoramic views of the GIANT Pool Area, with saltwater in-ground pool, covered patio with sailcloth screens, spacious lounging areas, and a cozy firepit—all designed for the ultimate outdoor living experience. The chef’s kitchen is fully updated with granite countertops, stainless steel appliances, a spacious pantry, recessed lighting, and stunning views of the grounds. The home has all of the best selections and finishes, including Andersen windows, a large laundry room with built-in cabinetry, and plenty of storage throughout. Car enthusiasts and hobbyists will appreciate the 2-car attached garage and a separate 30'x40' Morton Building® 3-car detached garage/man-cave. This home has been completely redesigned and renovated, offering the look and feel of new construction—without sacrificing charm or character. Privacy, space, luxury- its not just a property, it’s a lifestyle! Isn't time for you to make it yours?
Property Details
Status : Active
Address : 1825 N Lovvorn Rd Christiana TN 37037
County : Rutherford County, TN
Property Type : Residential
Area : 3,401 sq. ft.
Yard : Partial
Year Built : 2004
Exterior Construction : Brick
Floors : Carpet,Wood,Tile
Heat : Central,Propane
HOA / Subdivision : Lovvorn Est Sec 2
Listing Provided by : Nashville Realty Group
MLS Status : Active
Listing # : RTC2976612
Schools near 1825 N Lovvorn Rd, Christiana, TN 37037 :
Christiana Elementary, Christiana Middle School, Riverdale High School
Additional details
Virtual Tour URL : Click here for Virtual Tour
Association Fee : $25.00
Association Fee Frequency : Annually
Heating : Yes
Parking Features : Garage Door Opener,Attached/Detached,Concrete
Lot Size Area : 5.31 Sq. Ft.
Building Area Total : 3401 Sq. Ft.
Lot Size Acres : 5.31 Acres
Living Area : 3401 Sq. Ft.
Lot Features : Cul-De-Sac,Level,Private,Wooded
Office Phone : 6152618116
Number of Bedrooms : 4
Number of Bathrooms : 4
Full Bathrooms : 3
Half Bathrooms : 1
Possession : Close Of Escrow
Cooling : 1
Garage Spaces : 5
Patio and Porch Features : Patio,Covered,Porch,Screened
Levels : Two
Basement : Crawl Space
Stories : 2
Utilities : Electricity Available,Water Available
Parking Space : 25
Sewer : Septic Tank
Location 1825 N Lovvorn Rd, TN 37037
Directions to 1825 N Lovvorn Rd, TN 37037
Take I-24 E toward Chattanooga To Exit 81A toward US-231 S/Shelbyville. Follow S Church St (US-231 S) toward Shelbyville. Turn RIGHT on Rock Springs Rd. for 0.9 mi. Turn RIGHT on N Lovvorn Rd. Follow into the driveway Beautiful 1825 N Lovvorn Rd
Ready to Start the Conversation?
We're ready when you are.
 © 2026 Listings courtesy of RealTracs, Inc. as distributed by MLS GRID. IDX information is provided exclusively for consumers' personal non-commercial use and may not be used for any purpose other than to identify prospective properties consumers may be interested in purchasing. The IDX data is deemed reliable but is not guaranteed by MLS GRID and may be subject to an end user license agreement prescribed by the Member Participant's applicable MLS. Based on information submitted to the MLS GRID as of January 22, 2026 10:00 AM CST. All data is obtained from various sources and may not have been verified by broker or MLS GRID. Supplied Open House Information is subject to change without notice. All information should be independently reviewed and verified for accuracy. Properties may or may not be listed by the office/agent presenting the information. Some IDX listings have been excluded from this website.
© 2026 Listings courtesy of RealTracs, Inc. as distributed by MLS GRID. IDX information is provided exclusively for consumers' personal non-commercial use and may not be used for any purpose other than to identify prospective properties consumers may be interested in purchasing. The IDX data is deemed reliable but is not guaranteed by MLS GRID and may be subject to an end user license agreement prescribed by the Member Participant's applicable MLS. Based on information submitted to the MLS GRID as of January 22, 2026 10:00 AM CST. All data is obtained from various sources and may not have been verified by broker or MLS GRID. Supplied Open House Information is subject to change without notice. All information should be independently reviewed and verified for accuracy. Properties may or may not be listed by the office/agent presenting the information. Some IDX listings have been excluded from this website.
