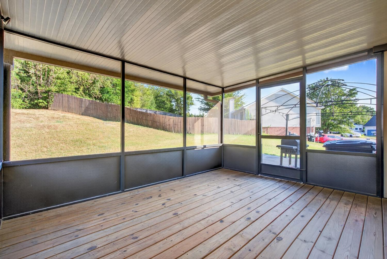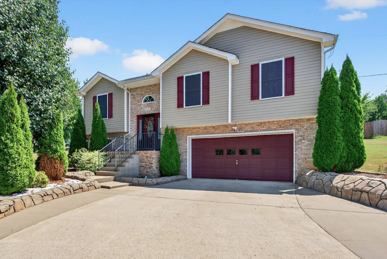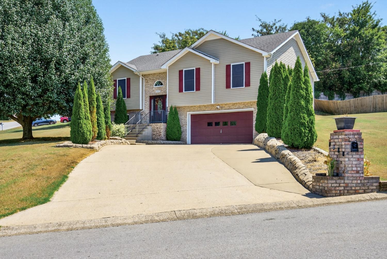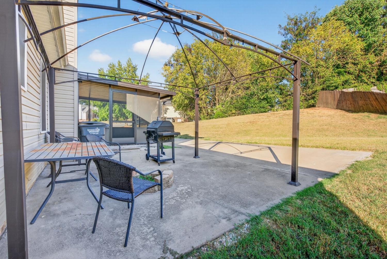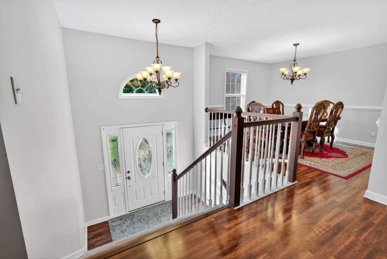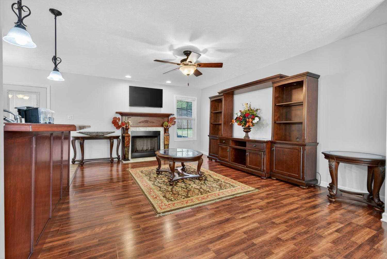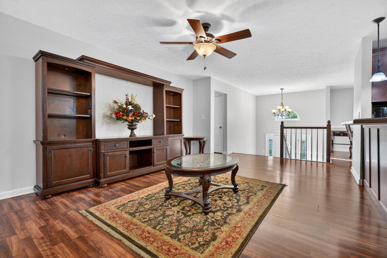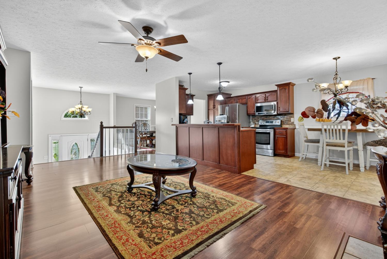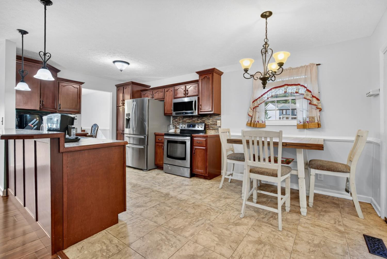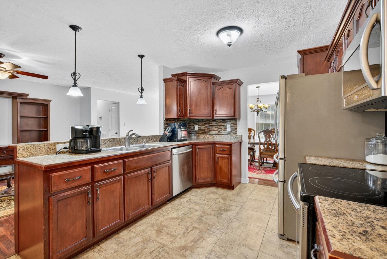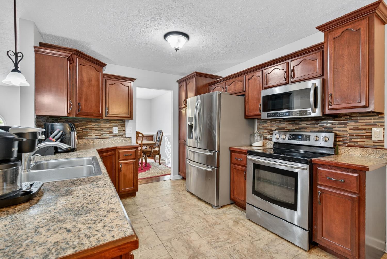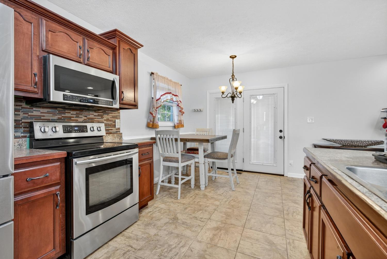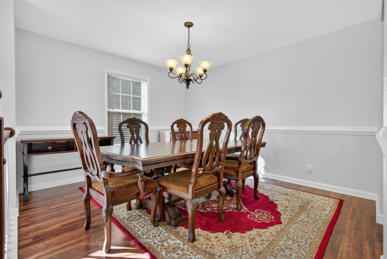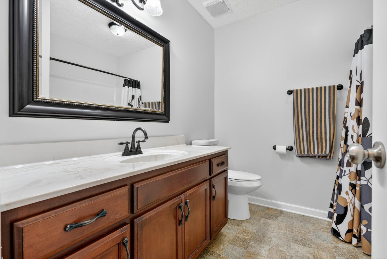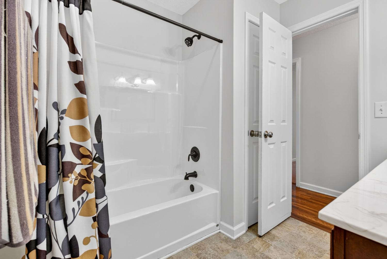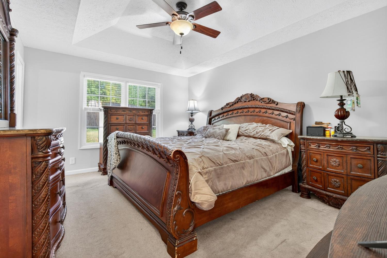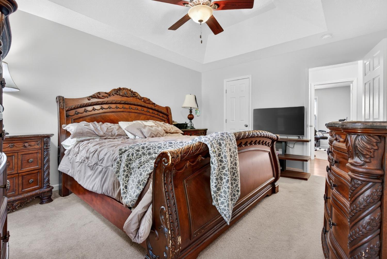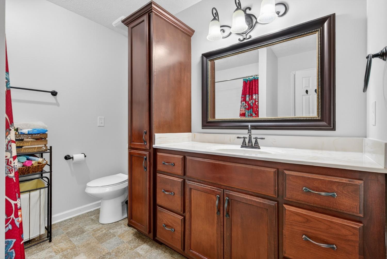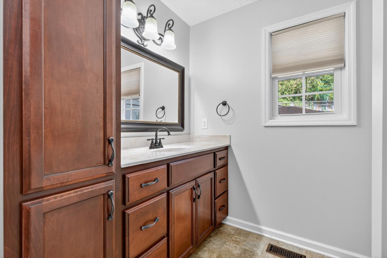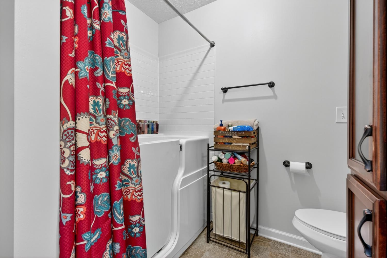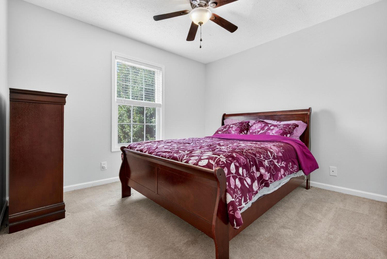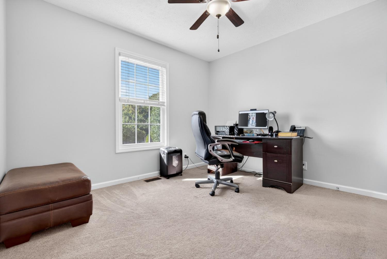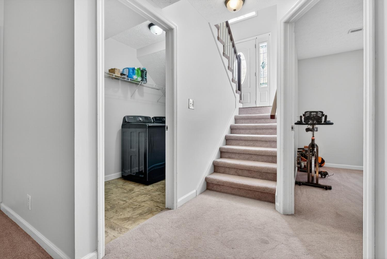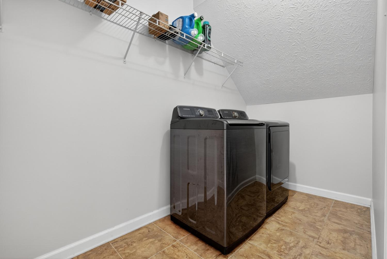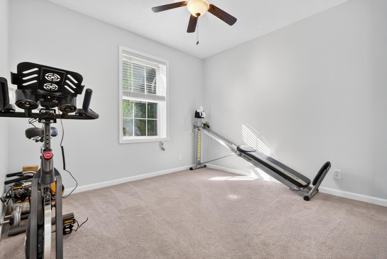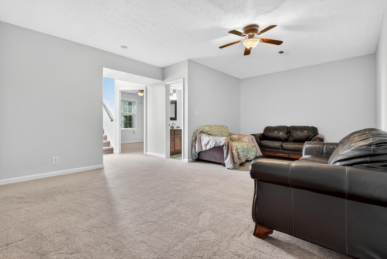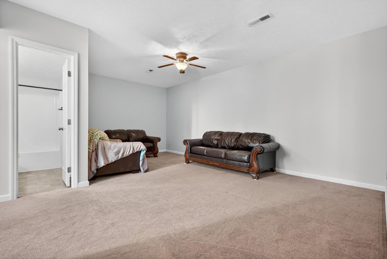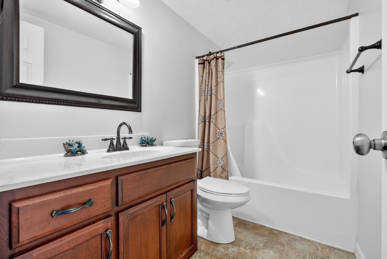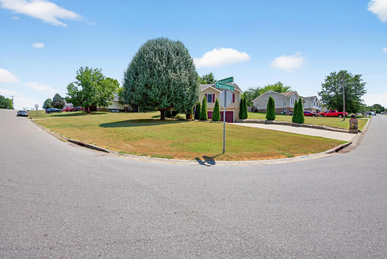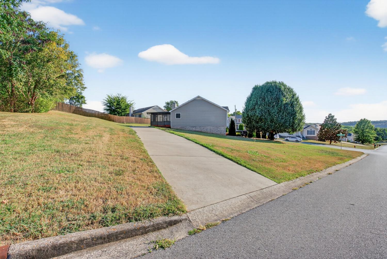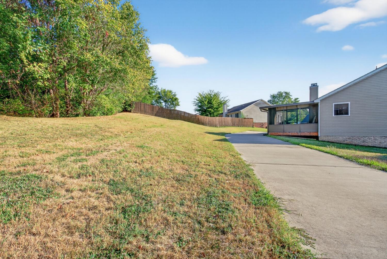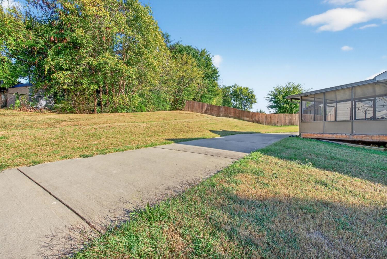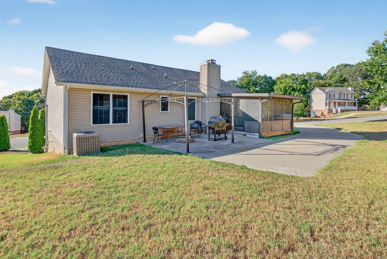 MIDDLE TENNESSEE REAL ESTATE
MIDDLE TENNESSEE REAL ESTATE
1049 Persimmon Ct, Clarksville, TN 37040 For Sale
Single Family Residence
- Single Family Residence
- Beds: 4
- Baths: 3
- 1,995 sq ft
Description
MOTIVATED SELLER. Tucked away on a spacious CORNER lot just shy of half an acre, this BEAUTIFUL split-level home offers the perfect blend of charm, comfort, and convenience. From the moment you arrive, the setting feels welcoming, with mature trees and manicured landscape it feels like a place to call HOME. Inside, you'll find a home that's been freshly painted throughout, giving every room a clean, move-in-ready feel. The split-level design creates just the right balance of openness and coziness, with space for everyone to live and relax. One of the true GEMS of this home is the LARGE 12x13 screened-in back porch -- perfect for quiet mornings with coffee, evening conversations, or simply enjoying the outdoors without the bugs. And don't forget the additional pergola for additional entertaining space (cover is stored). The primary suite is designed with comfort in mind, featuring a jetted tub/shower with easy access, blending functionality with thoughtful detail. PRACTICAL touches like the EXPANDED rear driveway for extra parking, make daily life just a little easier. Pull up and unload your groceries right in the kitchen door. When it comes to LOCATION, you couldn't ask for more-- you're just minutes from shopping, dining, Fort Campbell, Austin Peay State University, and all the charm of downtown Clarksville. This isn't just a house -- it's the kind of place where new memories are waiting to be made. All that's missing is YOU!! AND NO HOA!! Schedule your showing today!!
Property Details
Status : Active
Address : 1049 Persimmon Ct Clarksville TN 37040
County : Montgomery County, TN
Property Type : Residential
Area : 1,995 sq. ft.
Year Built : 2001
Exterior Construction : Brick,Vinyl Siding
Floors : Carpet,Laminate,Vinyl
Heat : Central
HOA / Subdivision : Sugartree
Listing Provided by : Keller Williams Realty Clarksville
MLS Status : Active
Listing # : RTC2976726
Schools near 1049 Persimmon Ct, Clarksville, TN 37040 :
Glenellen Elementary, West Creek Middle, West Creek High
Additional details
Heating : Yes
Parking Features : Garage Faces Front
Lot Size Area : 0.48 Sq. Ft.
Building Area Total : 1995 Sq. Ft.
Lot Size Acres : 0.48 Acres
Lot Size Dimensions : 105
Living Area : 1995 Sq. Ft.
Lot Features : Corner Lot
Office Phone : 9316488500
Number of Bedrooms : 4
Number of Bathrooms : 3
Full Bathrooms : 3
Possession : Close Of Escrow
Cooling : 1
Garage Spaces : 2
Architectural Style : Split Level
Patio and Porch Features : Patio,Screened
Levels : One
Basement : Other
Stories : 2
Utilities : Water Available
Parking Space : 6
Sewer : Public Sewer
Location 1049 Persimmon Ct, TN 37040
Directions to 1049 Persimmon Ct, TN 37040
From I-24 traveling west, take exit 4, turn L on Wilma Rudolph Blvd, take R on Purple Heart/101 Pkwy, take a R on Whitfield, L on Needmore, L on Elkmont, Left of Persimmon, Home on corner of Elkmont and Persimmon
Ready to Start the Conversation?
We're ready when you are.
 © 2025 Listings courtesy of RealTracs, Inc. as distributed by MLS GRID. IDX information is provided exclusively for consumers' personal non-commercial use and may not be used for any purpose other than to identify prospective properties consumers may be interested in purchasing. The IDX data is deemed reliable but is not guaranteed by MLS GRID and may be subject to an end user license agreement prescribed by the Member Participant's applicable MLS. Based on information submitted to the MLS GRID as of October 14, 2025 10:00 PM CST. All data is obtained from various sources and may not have been verified by broker or MLS GRID. Supplied Open House Information is subject to change without notice. All information should be independently reviewed and verified for accuracy. Properties may or may not be listed by the office/agent presenting the information. Some IDX listings have been excluded from this website.
© 2025 Listings courtesy of RealTracs, Inc. as distributed by MLS GRID. IDX information is provided exclusively for consumers' personal non-commercial use and may not be used for any purpose other than to identify prospective properties consumers may be interested in purchasing. The IDX data is deemed reliable but is not guaranteed by MLS GRID and may be subject to an end user license agreement prescribed by the Member Participant's applicable MLS. Based on information submitted to the MLS GRID as of October 14, 2025 10:00 PM CST. All data is obtained from various sources and may not have been verified by broker or MLS GRID. Supplied Open House Information is subject to change without notice. All information should be independently reviewed and verified for accuracy. Properties may or may not be listed by the office/agent presenting the information. Some IDX listings have been excluded from this website.
