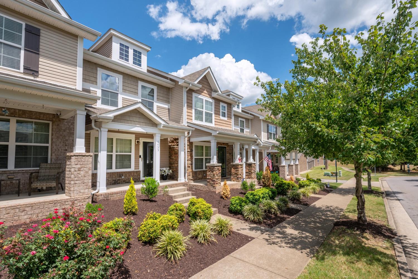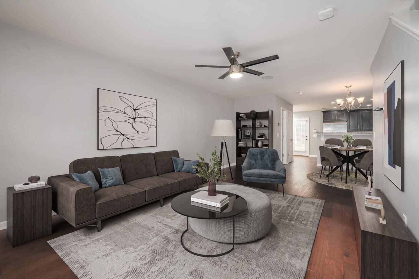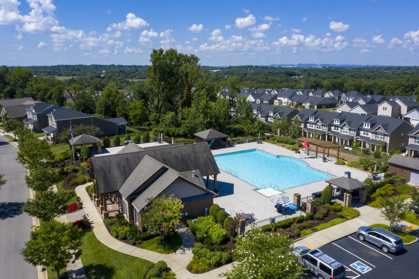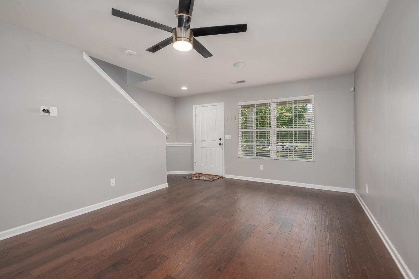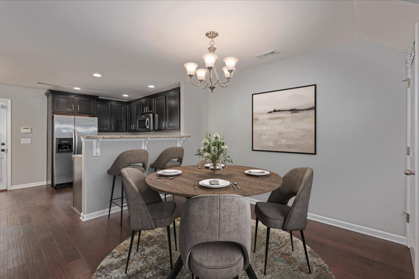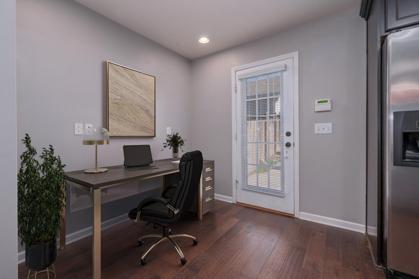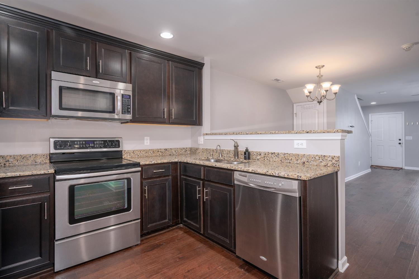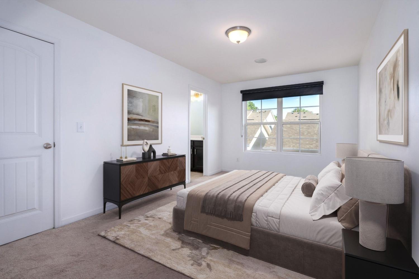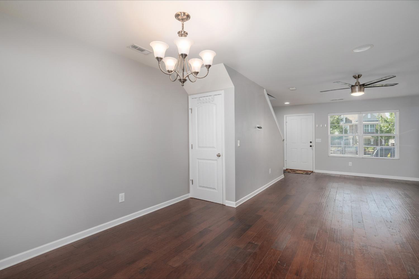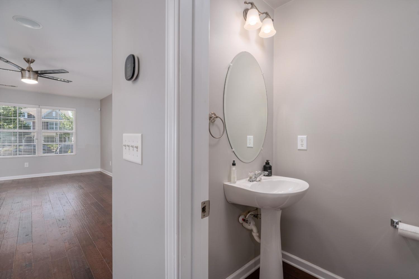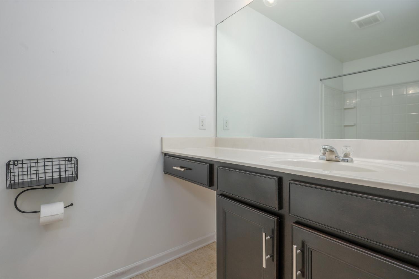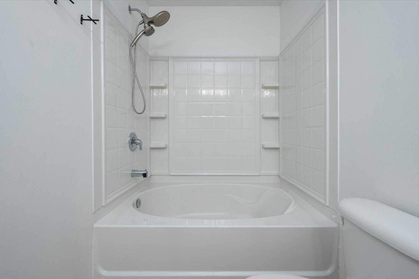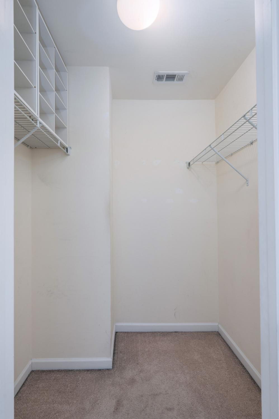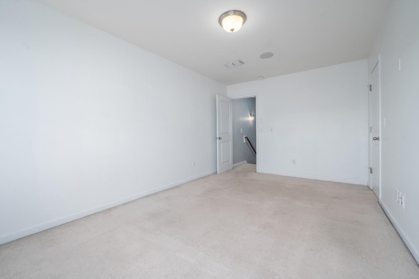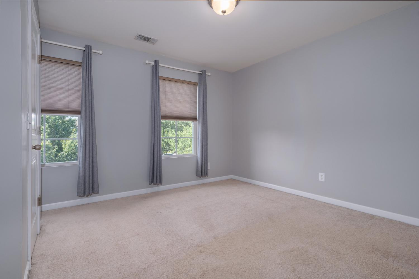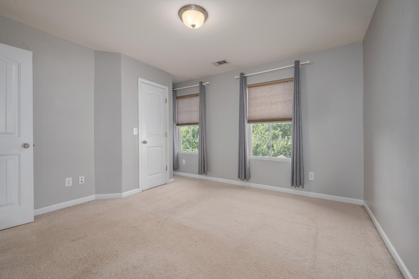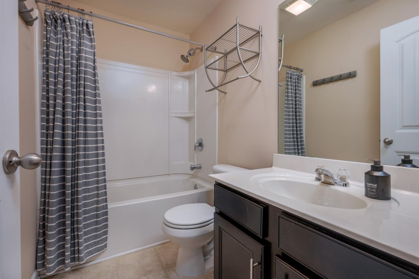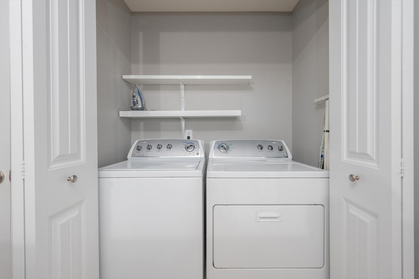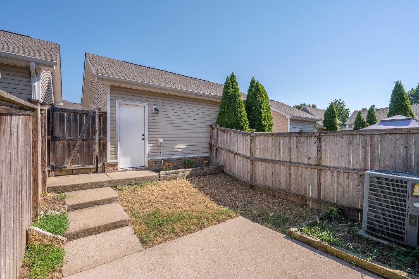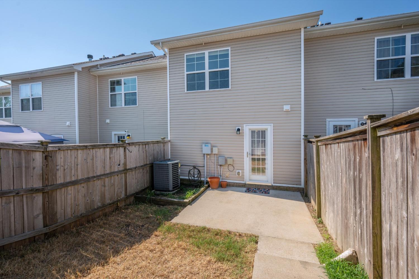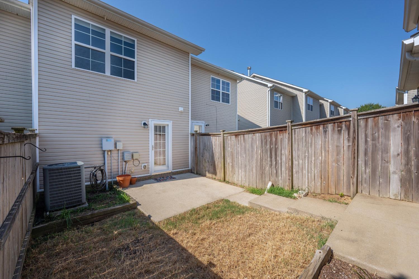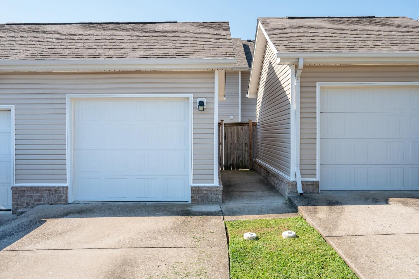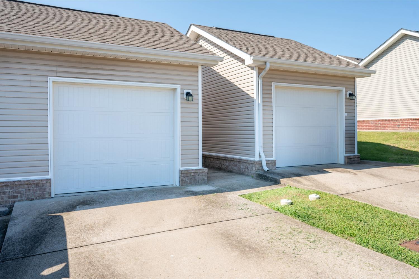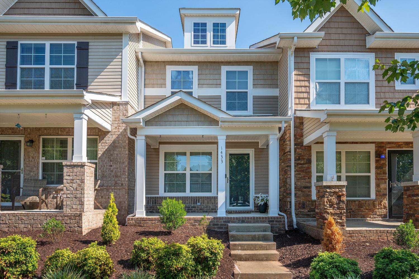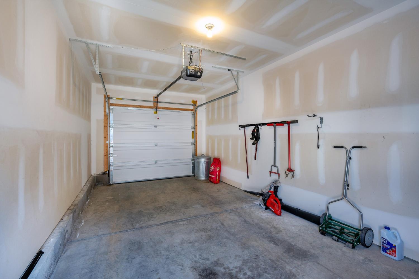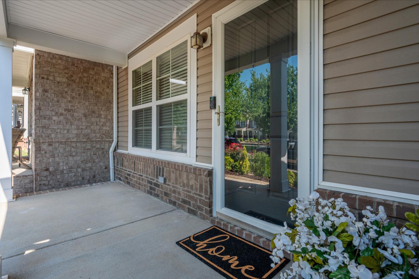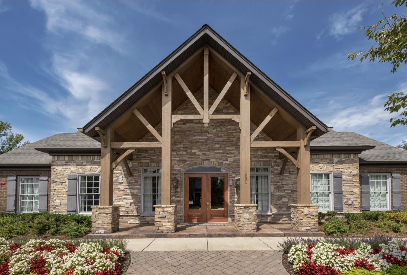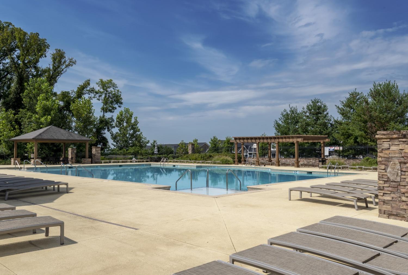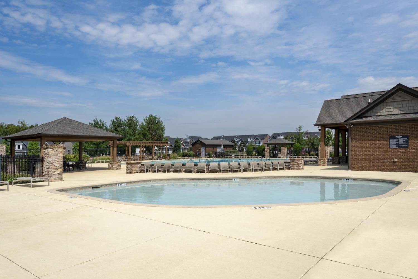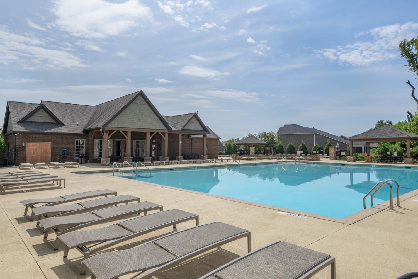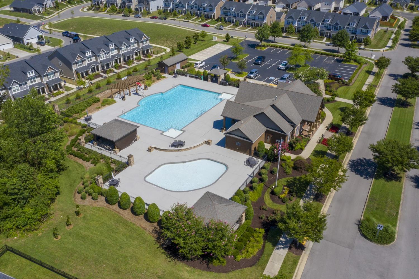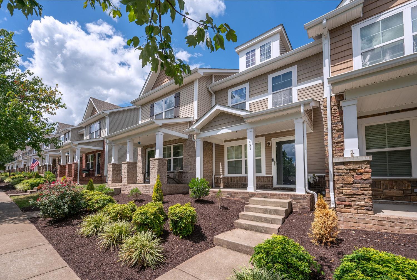 MIDDLE TENNESSEE REAL ESTATE
MIDDLE TENNESSEE REAL ESTATE
1433 Riverbrook Dr, Hermitage, TN 37076 For Sale
Townhouse
- Townhouse
- Beds: 2
- Baths: 3
- 1,216 sq ft
Description
Adorable Townhome with Private Courtyard & Garage This one checks all the boxes! You’ll love the open floor plan, stainless steel appliances, and the rare private fenced courtyard—perfect for coffee mornings or evening hangouts. Bonus: there’s even a one-car garage for convenience. Both bedrooms are en suites with private baths, so everyone gets their own space. The home also has some great extras—Ecobee thermostat, Google Nest smoke/CO2 detectors, instant hot water tap, and under-sink filter. (Oh, and the air and dryer vents were recently professionally cleaned!) The location? Hard to beat. You’re close to the lake, greenway, shopping, dining, and all the community perks—pool, walking trails, playground, and gym. Lender Incentives Available!
Property Details
Status : Active
County : Davidson County, TN
Property Type : Residential
Area : 1,216 sq. ft.
Year Built : 2011
Exterior Construction : Brick
Floors : Carpet,Wood,Vinyl
Heat : Central,Electric
HOA / Subdivision : Villages Of Riverwood
Listing Provided by : The Huffaker Group, LLC
MLS Status : Active
Listing # : RTC2976812
Schools near 1433 Riverbrook Dr, Hermitage, TN 37076 :
Tulip Grove Elementary, DuPont Tyler Middle, McGavock Comp High School
Additional details
Virtual Tour URL : Click here for Virtual Tour
Association Fee : $190.00
Association Fee Frequency : Monthly
Heating : Yes
Parking Features : Garage Door Opener,Private,Concrete
Lot Size Area : 0.05 Sq. Ft.
Building Area Total : 1216 Sq. Ft.
Lot Size Acres : 0.05 Acres
Lot Size Dimensions : 16 X 120
Living Area : 1216 Sq. Ft.
Common Interest : Condominium
Property Attached : Yes
Office Phone : 6152083285
Number of Bedrooms : No
Number of Bathrooms : 3
Full Bathrooms : 2
Half Bathrooms : 1
Possession : Negotiable
Cooling : 1
Garage Spaces : 1
Patio and Porch Features : Porch,Covered
Levels : Two
Basement : None
Stories : 2
Utilities : Electricity Available,Water Available
Parking Space : 1
Sewer : Public Sewer
Location 1433 Riverbrook Dr, TN 37076
Directions to 1433 Riverbrook Dr, TN 37076
From I-40 E: Exit 219. Right on the ramp to Percy Priest Dm. Merge on Stewarts Ferry Pike. Left on Bell Rd. Left on Dodson Chapel Rd. Left on Riverwood Village Blvd. Right at the 1st cross street on Mapleton Alley. Right onto Riverbrook Dr. Home on right!
Ready to Start the Conversation?
We're ready when you are.
 © 2025 Listings courtesy of RealTracs, Inc. as distributed by MLS GRID. IDX information is provided exclusively for consumers' personal non-commercial use and may not be used for any purpose other than to identify prospective properties consumers may be interested in purchasing. The IDX data is deemed reliable but is not guaranteed by MLS GRID and may be subject to an end user license agreement prescribed by the Member Participant's applicable MLS. Based on information submitted to the MLS GRID as of December 12, 2025 10:00 PM CST. All data is obtained from various sources and may not have been verified by broker or MLS GRID. Supplied Open House Information is subject to change without notice. All information should be independently reviewed and verified for accuracy. Properties may or may not be listed by the office/agent presenting the information. Some IDX listings have been excluded from this website.
© 2025 Listings courtesy of RealTracs, Inc. as distributed by MLS GRID. IDX information is provided exclusively for consumers' personal non-commercial use and may not be used for any purpose other than to identify prospective properties consumers may be interested in purchasing. The IDX data is deemed reliable but is not guaranteed by MLS GRID and may be subject to an end user license agreement prescribed by the Member Participant's applicable MLS. Based on information submitted to the MLS GRID as of December 12, 2025 10:00 PM CST. All data is obtained from various sources and may not have been verified by broker or MLS GRID. Supplied Open House Information is subject to change without notice. All information should be independently reviewed and verified for accuracy. Properties may or may not be listed by the office/agent presenting the information. Some IDX listings have been excluded from this website.
