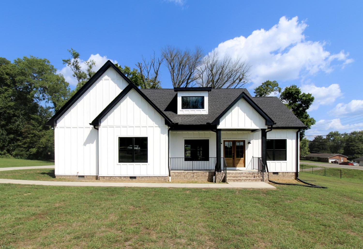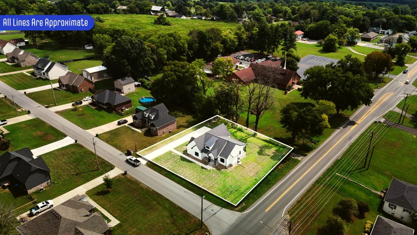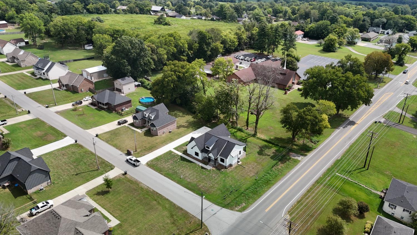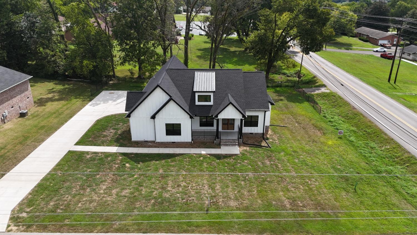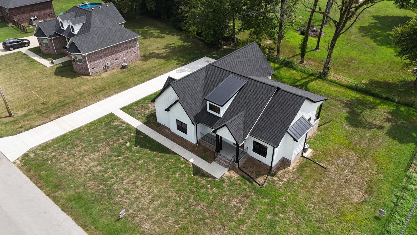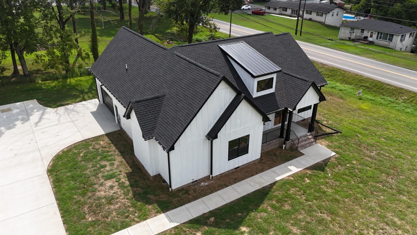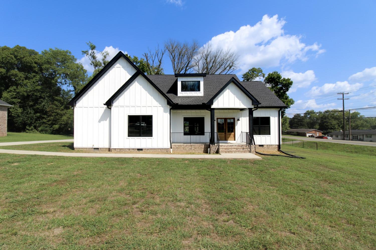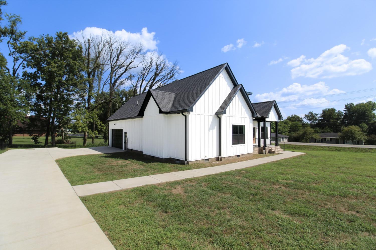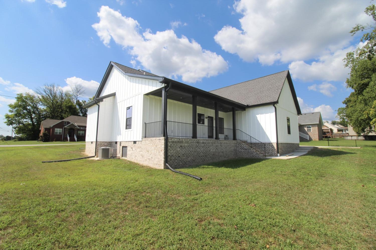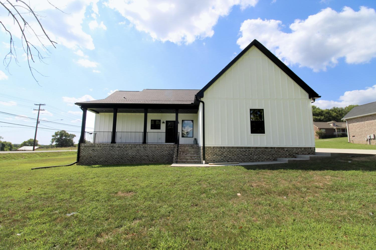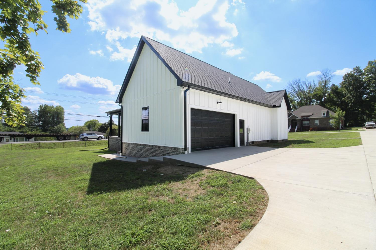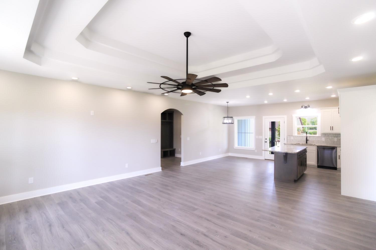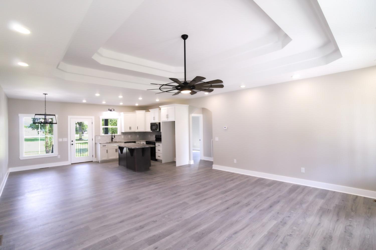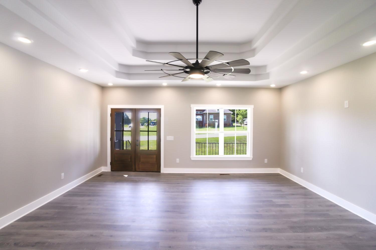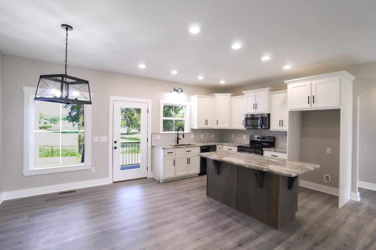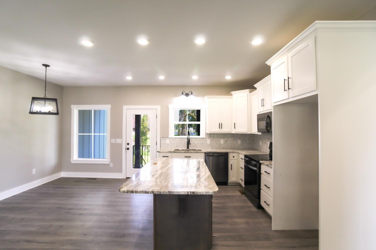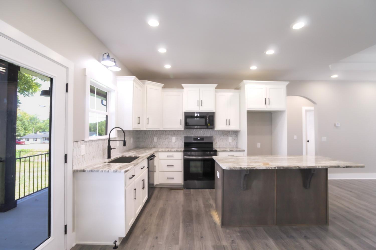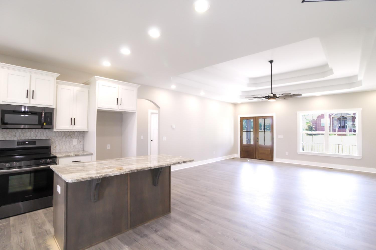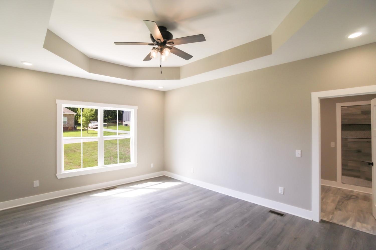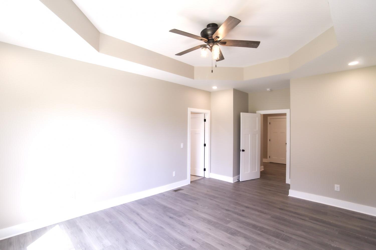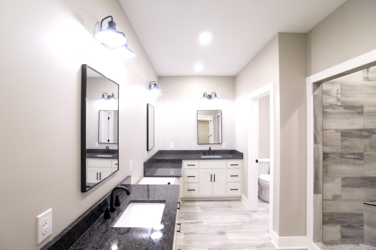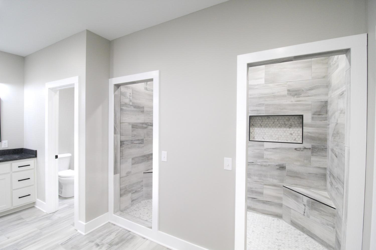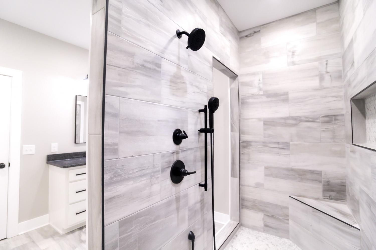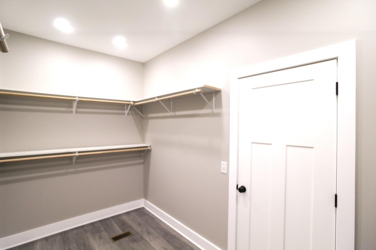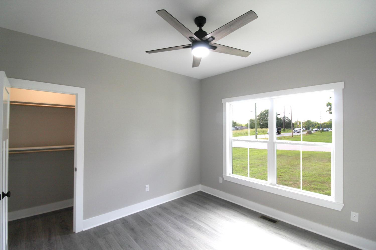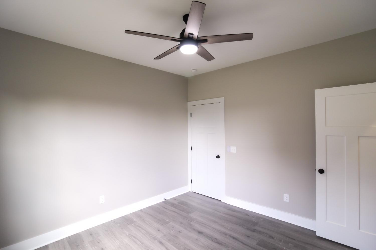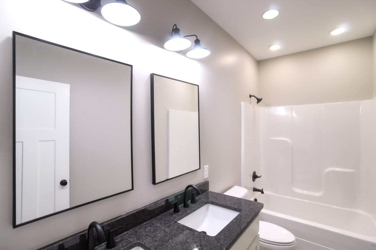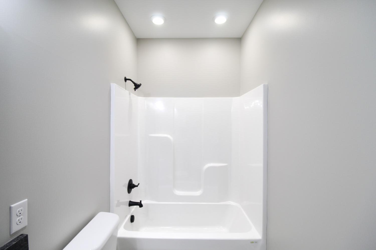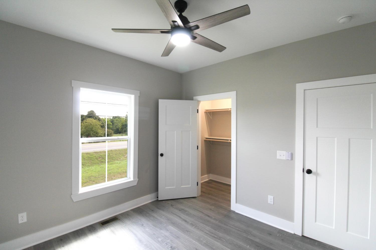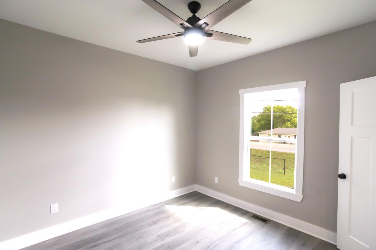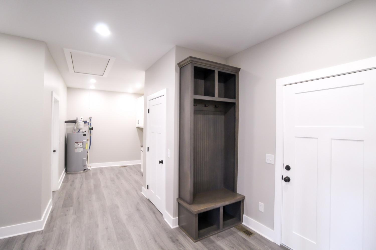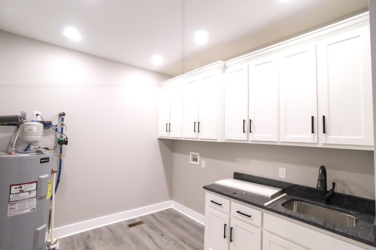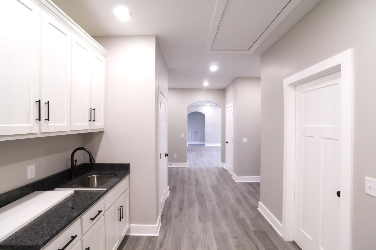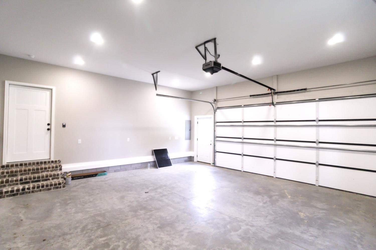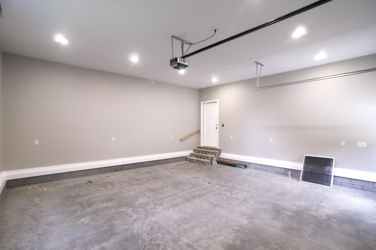 MIDDLE TENNESSEE REAL ESTATE
MIDDLE TENNESSEE REAL ESTATE
50 Mockingbird Ln, Hartsville, TN 37074 For Sale
Single Family Residence
- Single Family Residence
- Beds: 3
- Baths: 2
- 1,800 sq ft
Description
Check out this beautiful new construction! Walk into the living room and look at the stunning custom tray ceiling equipped with recessed lighting! Keep going to see the nice kitchen that is ready to go with granite counter-tops, stainless steel appliances, and kitchen island! Then check out the primary bedroom with its own custom tray ceiling! It also has a full bathroom with a huge L-shaped granite double vanity, a walk-in closet, and a walk-in tile shower that most would dream of! As you enter the home from the garage door entry you will find a custom built-in hall tree and a spacious laundry room equipped with a wash sink and extra cabinet space! This beautiful home also has an attached garage, concrete drive and partially fenced back yard! Excellent location and no HOA fees!! Don't let this one slip away, call today!
Property Details
Status : Active
Address : 50 Mockingbird Ln Hartsville TN 37074
County : Trousdale County, TN
Property Type : Residential
Area : 1,800 sq. ft.
Year Built : 2025
Exterior Construction : Hardboard Siding
Floors : Laminate,Tile
Heat : Central,Electric
HOA / Subdivision : Beasley & Dies
Listing Provided by : Gene Carman Real Estate & Auctions
MLS Status : Active
Listing # : RTC2976950
Schools near 50 Mockingbird Ln, Hartsville, TN 37074 :
Trousdale Co Elementary, Jim Satterfield Middle School, Trousdale Co High School
Additional details
Heating : Yes
Parking Features : Garage Faces Side
Lot Size Area : 0.37 Sq. Ft.
Building Area Total : 1800 Sq. Ft.
Lot Size Acres : 0.37 Acres
Living Area : 1800 Sq. Ft.
Office Phone : 6156662783
Number of Bedrooms : 3
Number of Bathrooms : 2
Full Bathrooms : 2
Possession : Close Of Escrow
Cooling : 1
Garage Spaces : 2
New Construction : 1
Levels : One
Basement : None
Stories : 1
Utilities : Electricity Available,Water Available
Parking Space : 2
Sewer : Public Sewer
Location 50 Mockingbird Ln, TN 37074
Directions to 50 Mockingbird Ln, TN 37074
From First National Bank, turn right onto McMurray Blvd. In 1.4 miles, turn left onto Mockingbird Ln. The house will be the first on the right.
Ready to Start the Conversation?
We're ready when you are.
 © 2025 Listings courtesy of RealTracs, Inc. as distributed by MLS GRID. IDX information is provided exclusively for consumers' personal non-commercial use and may not be used for any purpose other than to identify prospective properties consumers may be interested in purchasing. The IDX data is deemed reliable but is not guaranteed by MLS GRID and may be subject to an end user license agreement prescribed by the Member Participant's applicable MLS. Based on information submitted to the MLS GRID as of October 22, 2025 10:00 AM CST. All data is obtained from various sources and may not have been verified by broker or MLS GRID. Supplied Open House Information is subject to change without notice. All information should be independently reviewed and verified for accuracy. Properties may or may not be listed by the office/agent presenting the information. Some IDX listings have been excluded from this website.
© 2025 Listings courtesy of RealTracs, Inc. as distributed by MLS GRID. IDX information is provided exclusively for consumers' personal non-commercial use and may not be used for any purpose other than to identify prospective properties consumers may be interested in purchasing. The IDX data is deemed reliable but is not guaranteed by MLS GRID and may be subject to an end user license agreement prescribed by the Member Participant's applicable MLS. Based on information submitted to the MLS GRID as of October 22, 2025 10:00 AM CST. All data is obtained from various sources and may not have been verified by broker or MLS GRID. Supplied Open House Information is subject to change without notice. All information should be independently reviewed and verified for accuracy. Properties may or may not be listed by the office/agent presenting the information. Some IDX listings have been excluded from this website.
