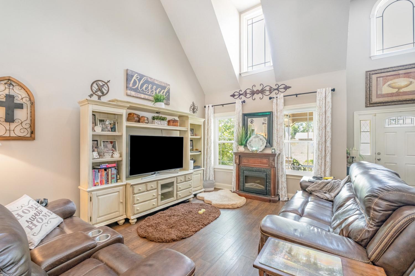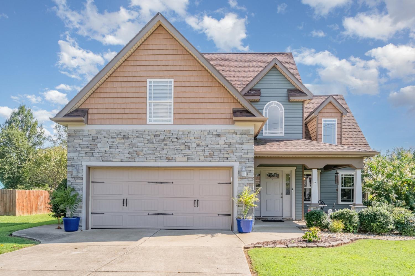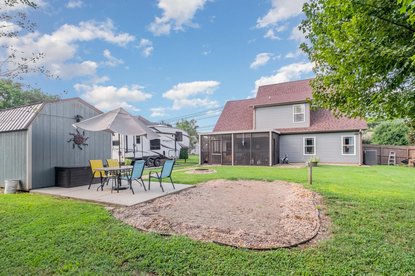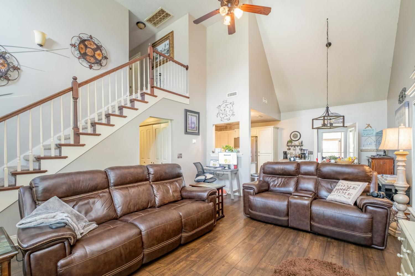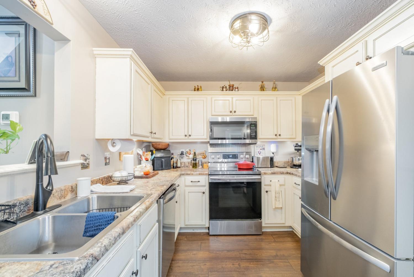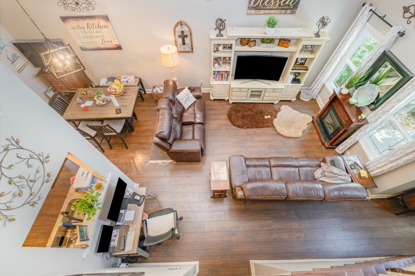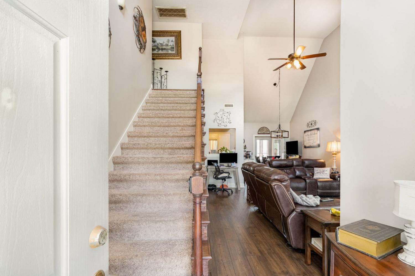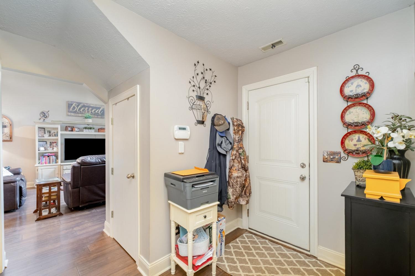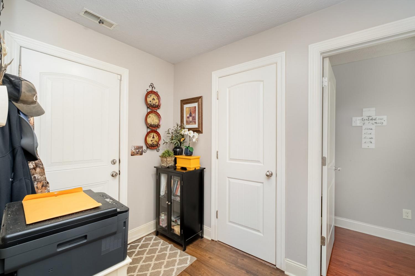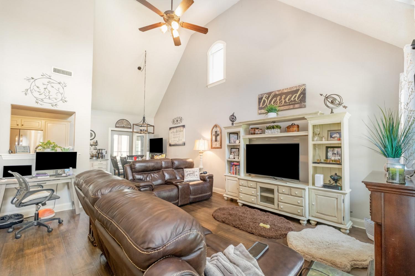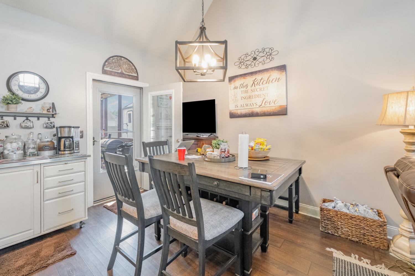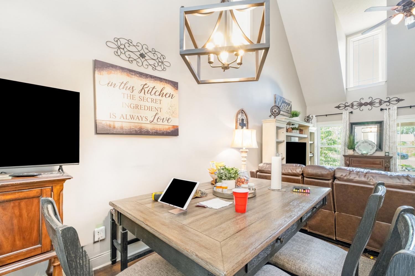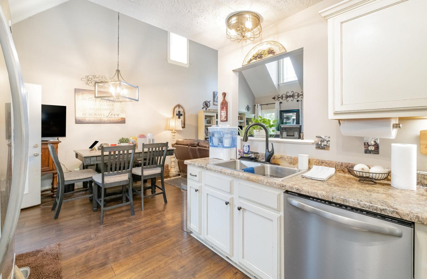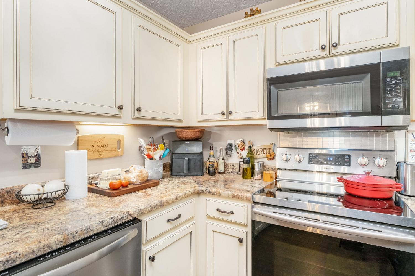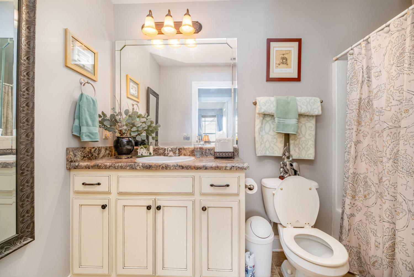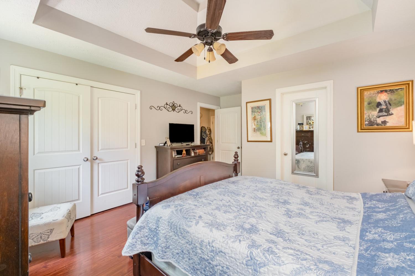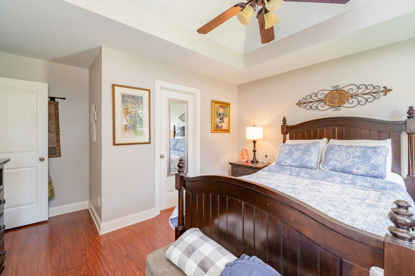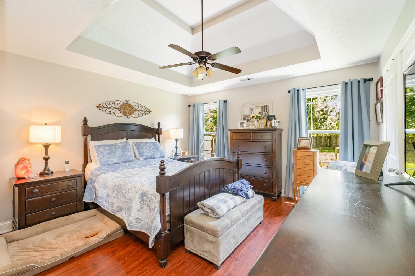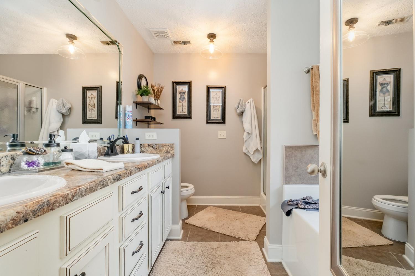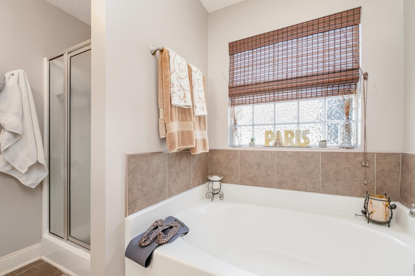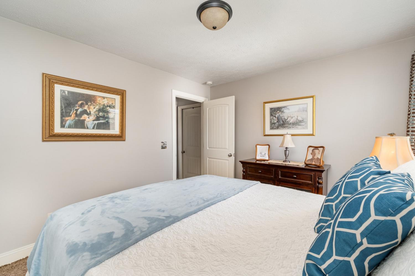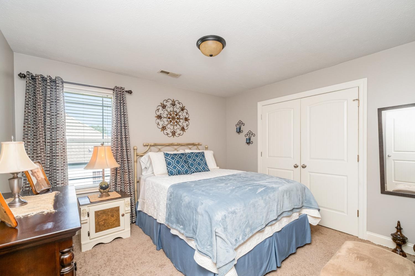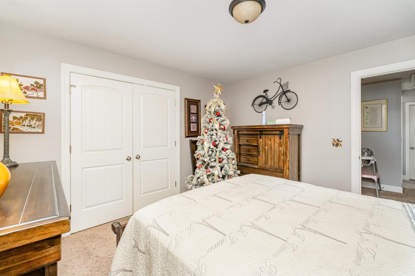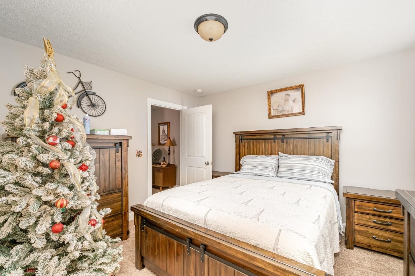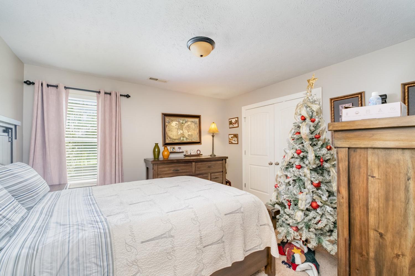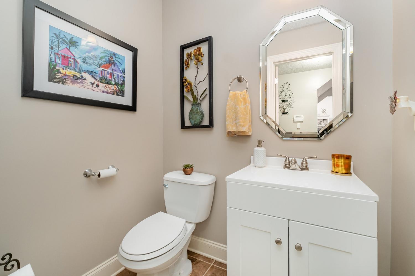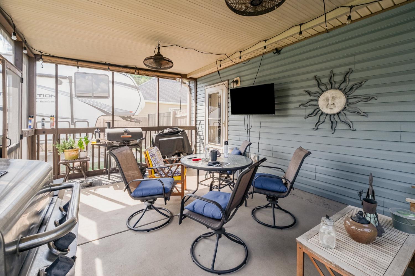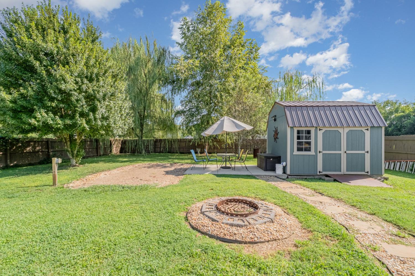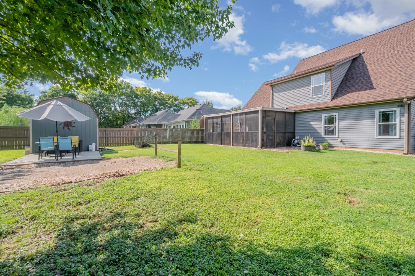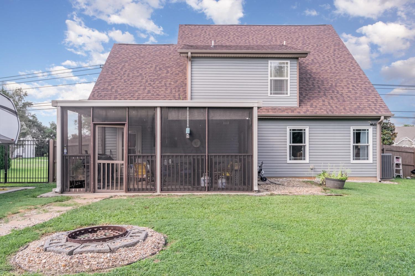 MIDDLE TENNESSEE REAL ESTATE
MIDDLE TENNESSEE REAL ESTATE
576 Laurel Lane, Murfreesboro, TN 37127 For Sale
Single Family Residence
- Single Family Residence
- Beds: 3
- Baths: 3
- 1,504 sq ft
Description
NOTE - 1% lender credit toward closing costs or a 1-0 temporary interest rate buy-down with use of our preferred lender Erin Milstead at CMG Loans. Welcome to this beautifully updated home featuring three spacious bedrooms and two and a half baths. Step inside to discover an open floor plan with stunning new floors, professionally cleaned carpet, and abundant natural light, thanks to a large skylight in the living room and new windows in both the living area and primary bedroom. The kitchen comes equipped with a brand new dishwasher, while the downstairs boasts stylish new fixtures, updated cabinets in the half bath, newer HVAC, and new blinds throughout. Enjoy the convenience of a new back door and appreciate the freshly stained fence and a new gate at the entrance to the parking pad, providing privacy and curb appeal. Upstairs, the entrance to the attic is already decked and offers a fantastic opportunity to expand into a bonus room that could serve as an additional bedroom or extra storage. Outdoor living is a delight in the large, fenced backyard, complete with a fire pit and a handy storage shed. There’s plenty of parking with a two-car garage as well as a concrete pad for your RV. This home is move-in ready and waiting for you to make it your own. Don’t miss your chance to see this exceptional property!
Property Details
Status : Active
Address : 576 Laurel Lane Murfreesboro TN 37127
County : Rutherford County, TN
Property Type : Residential
Area : 1,504 sq. ft.
Year Built : 2010
Exterior Construction : Stone,Vinyl Siding
Floors : Carpet,Laminate,Tile,Vinyl
Heat : Central
HOA / Subdivision : Colonial Estates Sec 12 Ph 1A
Listing Provided by : Mark Spain Real Estate
MLS Status : Active
Listing # : RTC2978375
Schools near 576 Laurel Lane, Murfreesboro, TN 37127 :
Christiana Elementary, Christiana Middle School, Riverdale High School
Additional details
Virtual Tour URL : Click here for Virtual Tour
Association Fee : $17.00
Association Fee Frequency : Monthly
Heating : Yes
Parking Features : Attached,Concrete
Lot Size Area : 0.36 Sq. Ft.
Building Area Total : 1504 Sq. Ft.
Lot Size Acres : 0.36 Acres
Living Area : 1504 Sq. Ft.
Office Phone : 8552997653
Number of Bedrooms : 3
Number of Bathrooms : 3
Full Bathrooms : 2
Half Bathrooms : 1
Possession : Negotiable
Cooling : 1
Garage Spaces : 2
Levels : One
Basement : Crawl Space
Stories : 2
Utilities : Water Available
Parking Space : 3
Sewer : Public Sewer
Location 576 Laurel Lane, TN 37127
Directions to 576 Laurel Lane, TN 37127
From Nashville: I-24E to Shelbyville exit (Hwy 231S/Church St), go ~5 mi, left on McKaig, right on Chesterfield, left on Laurel Ln, property on right. From Chattanooga: I-24W to Shelbyville exit (231S), left on 231S, follow above from Church St.
Ready to Start the Conversation?
We're ready when you are.
 © 2025 Listings courtesy of RealTracs, Inc. as distributed by MLS GRID. IDX information is provided exclusively for consumers' personal non-commercial use and may not be used for any purpose other than to identify prospective properties consumers may be interested in purchasing. The IDX data is deemed reliable but is not guaranteed by MLS GRID and may be subject to an end user license agreement prescribed by the Member Participant's applicable MLS. Based on information submitted to the MLS GRID as of October 23, 2025 10:00 AM CST. All data is obtained from various sources and may not have been verified by broker or MLS GRID. Supplied Open House Information is subject to change without notice. All information should be independently reviewed and verified for accuracy. Properties may or may not be listed by the office/agent presenting the information. Some IDX listings have been excluded from this website.
© 2025 Listings courtesy of RealTracs, Inc. as distributed by MLS GRID. IDX information is provided exclusively for consumers' personal non-commercial use and may not be used for any purpose other than to identify prospective properties consumers may be interested in purchasing. The IDX data is deemed reliable but is not guaranteed by MLS GRID and may be subject to an end user license agreement prescribed by the Member Participant's applicable MLS. Based on information submitted to the MLS GRID as of October 23, 2025 10:00 AM CST. All data is obtained from various sources and may not have been verified by broker or MLS GRID. Supplied Open House Information is subject to change without notice. All information should be independently reviewed and verified for accuracy. Properties may or may not be listed by the office/agent presenting the information. Some IDX listings have been excluded from this website.
