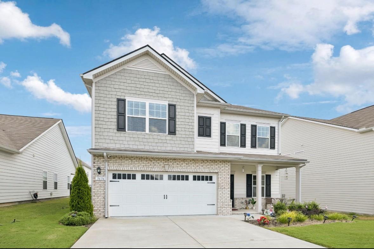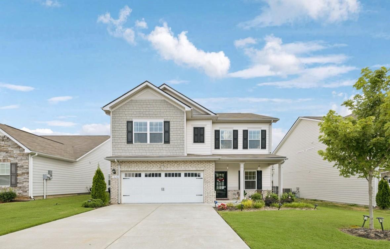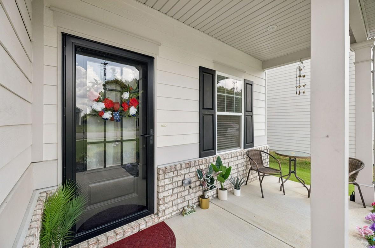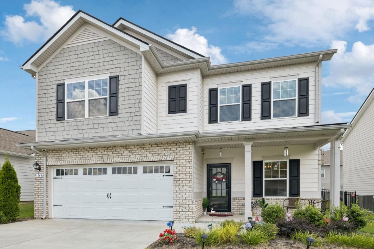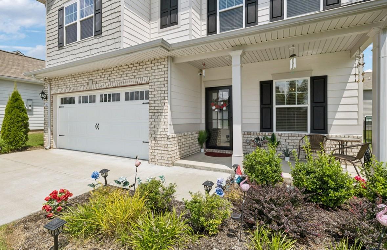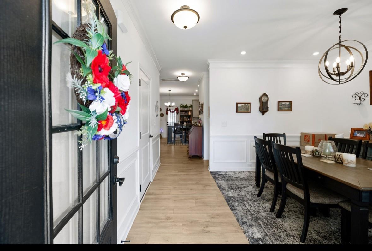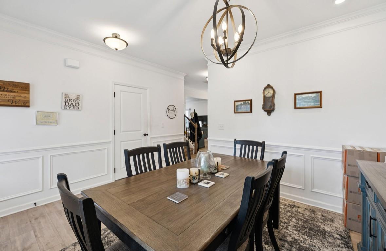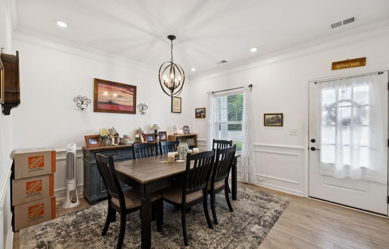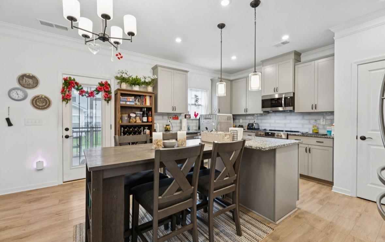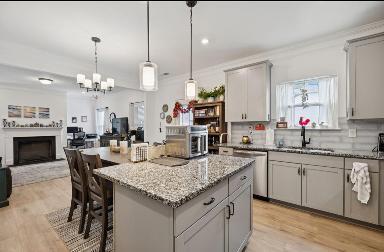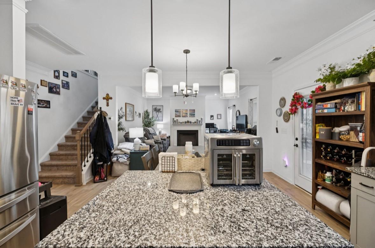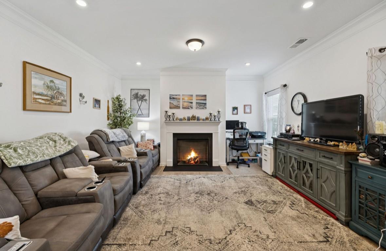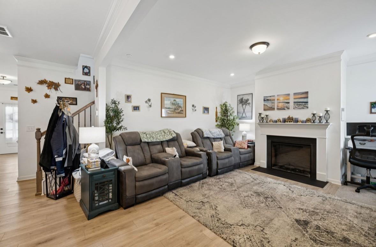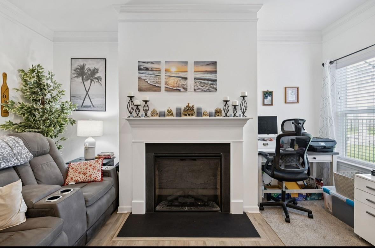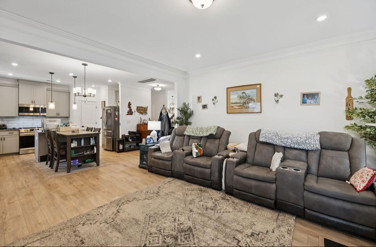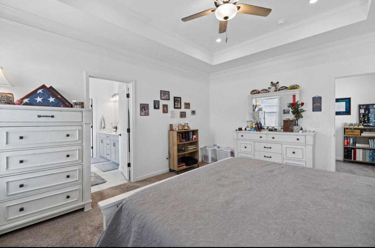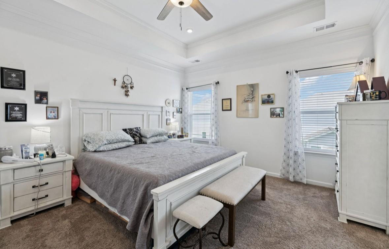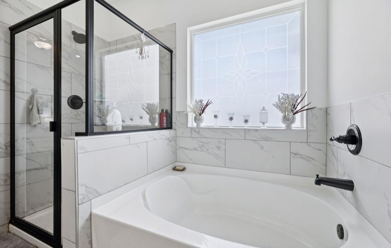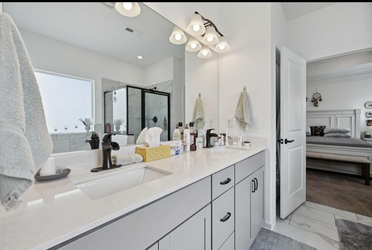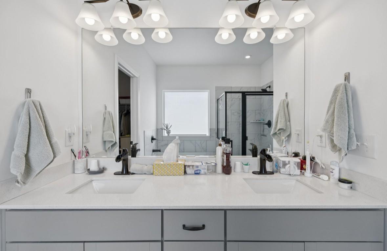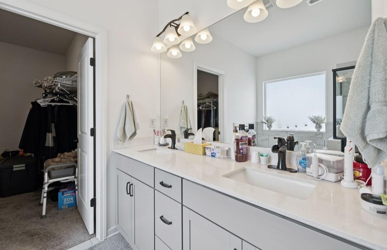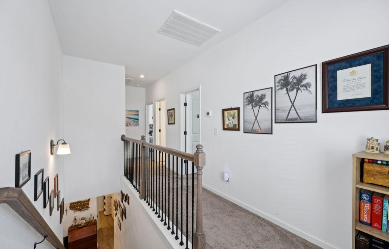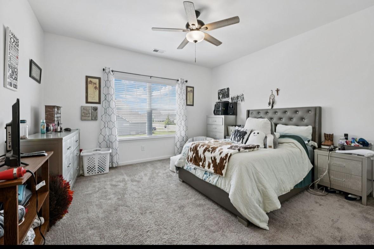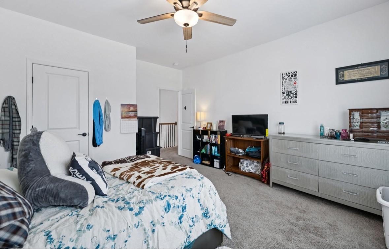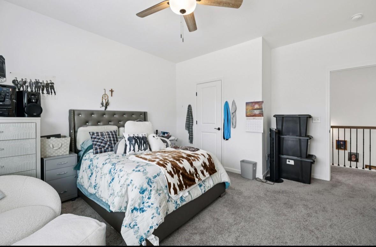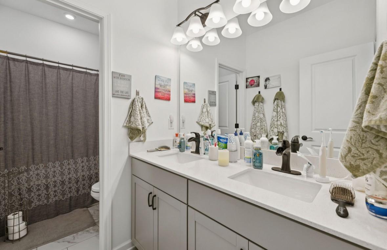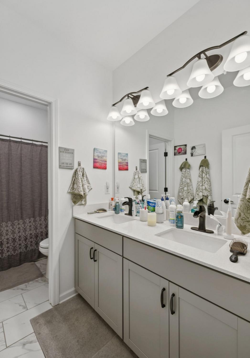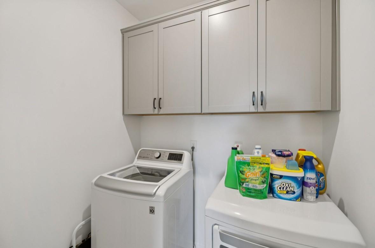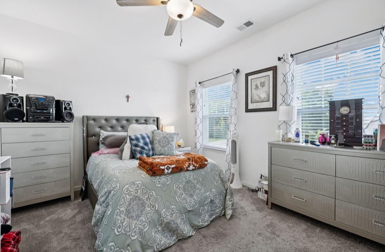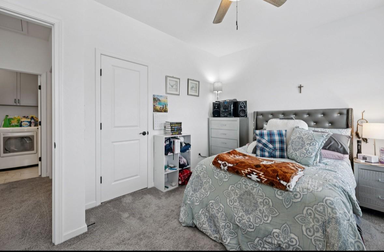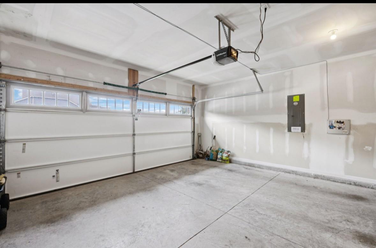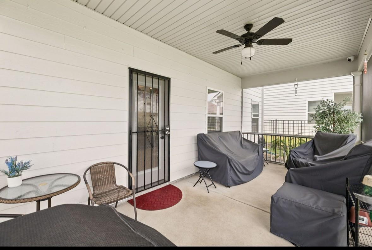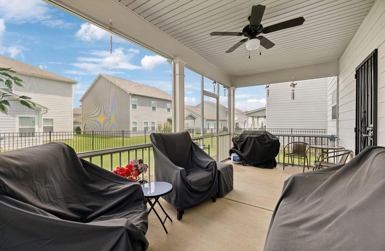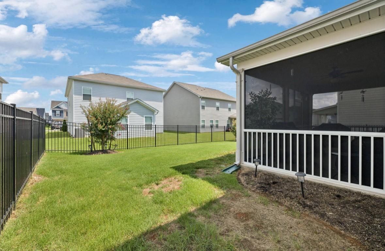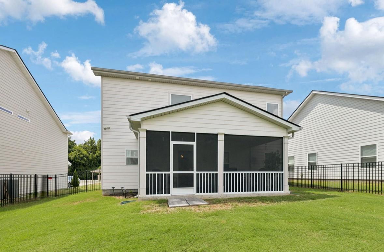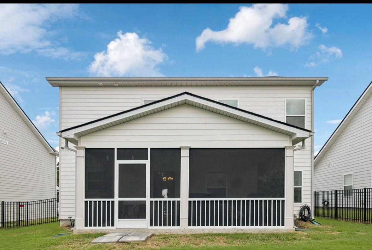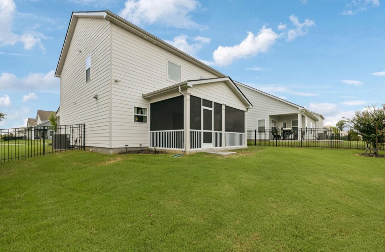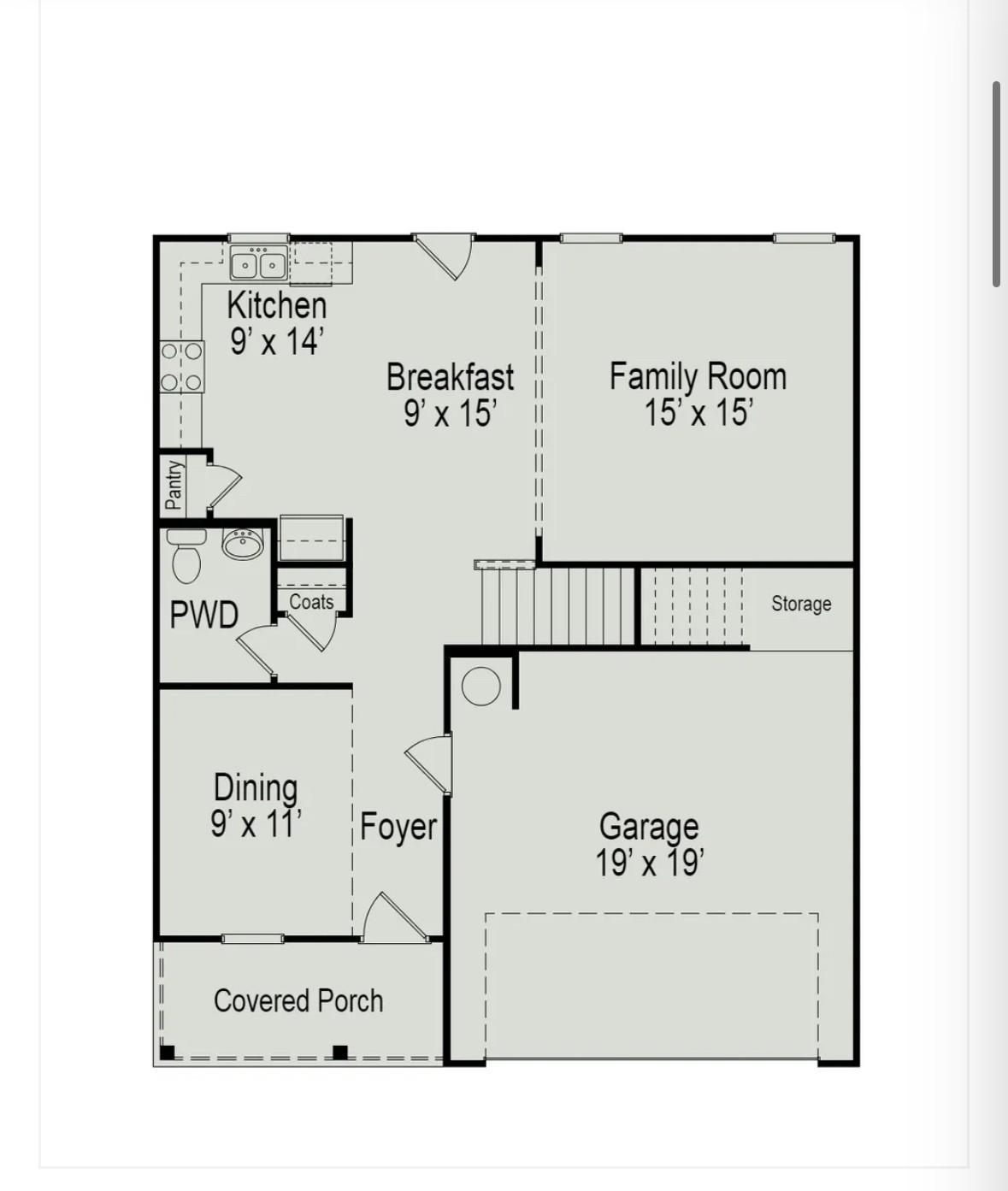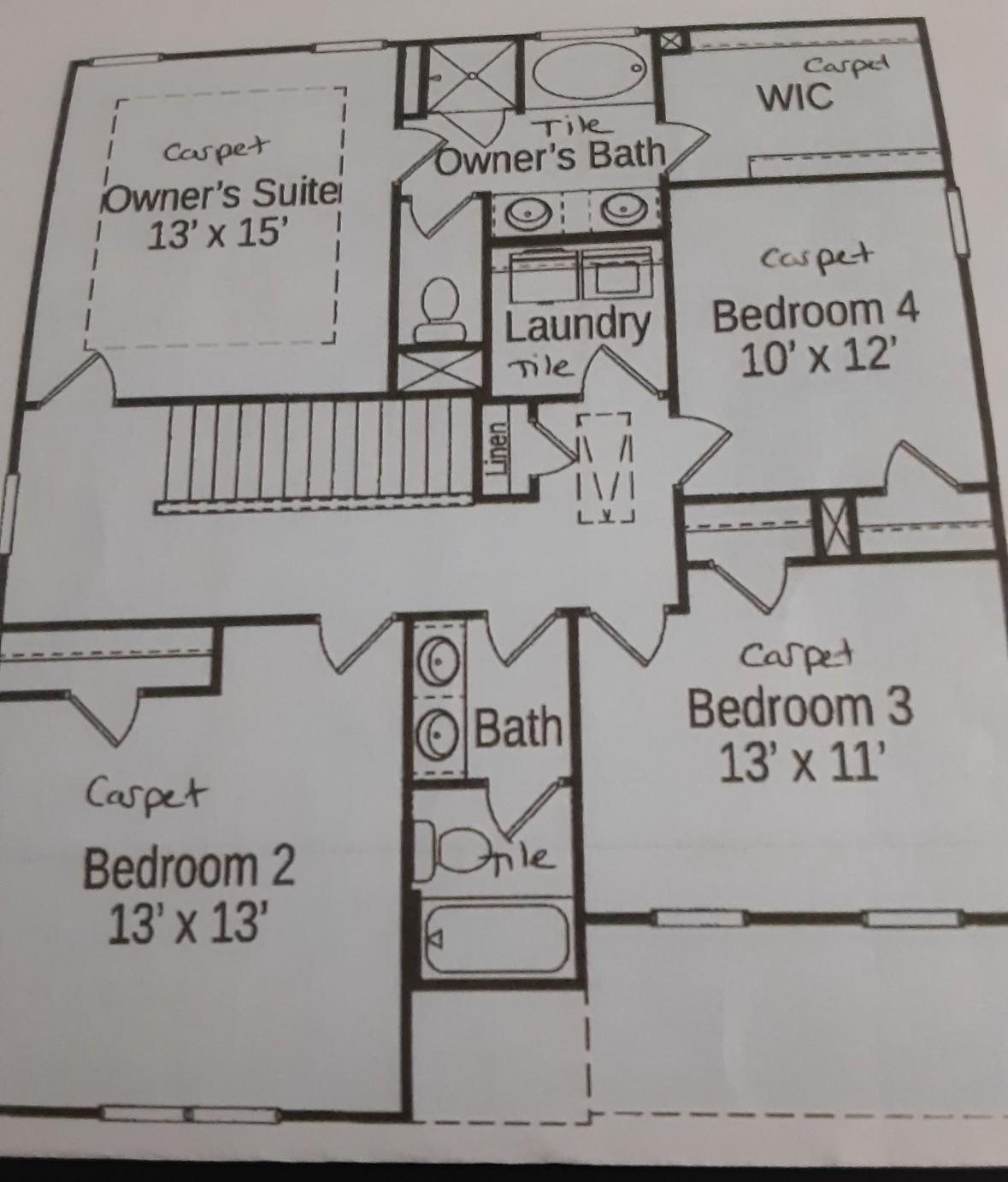 MIDDLE TENNESSEE REAL ESTATE
MIDDLE TENNESSEE REAL ESTATE
3636 Pelham Wood Dr, Murfreesboro, TN 37128 For Sale
Single Family Residence
- Single Family Residence
- Beds: 4
- Baths: 3
- 2,357 sq ft
Description
Welcome to this beautifully maintained home offering the perfect blend of comfort, style, and convenience. The open-concept kitchen and living area is the heart of the home, complete with a modern electric fireplace, while a separate dining room and powder bath provide additional space for gatherings. Upstairs, you’ll find four oversized bedrooms, two full baths, and a conveniently located laundry room. Thoughtful updates include an elegant black metal fence, enhanced landscaping, and a charming screened porch—ideal for entertaining or enjoying year-round outdoor living without the bugs. This home comes move-in ready with the kitchen refrigerator to remain. Perfectly situated, it’s just steps from the central mailbox area and only a short walk to the neighborhood playground. Don’t miss your chance to own this exceptional home in the desirable Kimbro Woods community! 3 year new home with meticulous upkeep and maintenance. Motivated seller under contract to close.
Property Details
Status : Active
Address : 3636 Pelham Wood Dr Murfreesboro TN 37128
County : Rutherford County, TN
Property Type : Residential
Area : 2,357 sq. ft.
Yard : Back Yard
Year Built : 2022
Exterior Construction : Fiber Cement,Brick
Floors : Tile,Vinyl
Heat : Central,Dual
HOA / Subdivision : The Meadows At Kimbro Woods Sec 5 Ph 1
Listing Provided by : SimpliHOM
MLS Status : Active
Listing # : RTC2978594
Schools near 3636 Pelham Wood Dr, Murfreesboro, TN 37128 :
Salem Elementary School, Rockvale Middle School, Rockvale High School
Additional details
Association Fee : $60.00
Association Fee Frequency : Quarterly
Assocation Fee 2 : $400.00
Association Fee 2 Frequency : One Time
Heating : Yes
Parking Features : Garage Door Opener,Garage Faces Front,Concrete
Lot Size Area : 0.15 Sq. Ft.
Building Area Total : 2357 Sq. Ft.
Lot Size Acres : 0.15 Acres
Living Area : 2357 Sq. Ft.
Lot Features : Level
Office Phone : 8558569466
Number of Bedrooms : 4
Number of Bathrooms : 3
Full Bathrooms : 2
Half Bathrooms : 1
Possession : Close Of Escrow
Cooling : 1
Garage Spaces : 2
Patio and Porch Features : Deck,Screened
Levels : Two
Basement : None
Stories : 2
Utilities : Water Available
Parking Space : 8
Sewer : Public Sewer
Location 3636 Pelham Wood Dr, TN 37128
Directions to 3636 Pelham Wood Dr, TN 37128
From I-24 Exit State Hwy 99 W. Turn left on St Andrews. 0.6 Miles turn right on Holderwood Dr, then turn right on Pelham Woood Dr. Home will be on right.
Ready to Start the Conversation?
We're ready when you are.
 © 2026 Listings courtesy of RealTracs, Inc. as distributed by MLS GRID. IDX information is provided exclusively for consumers' personal non-commercial use and may not be used for any purpose other than to identify prospective properties consumers may be interested in purchasing. The IDX data is deemed reliable but is not guaranteed by MLS GRID and may be subject to an end user license agreement prescribed by the Member Participant's applicable MLS. Based on information submitted to the MLS GRID as of February 2, 2026 10:00 PM CST. All data is obtained from various sources and may not have been verified by broker or MLS GRID. Supplied Open House Information is subject to change without notice. All information should be independently reviewed and verified for accuracy. Properties may or may not be listed by the office/agent presenting the information. Some IDX listings have been excluded from this website.
© 2026 Listings courtesy of RealTracs, Inc. as distributed by MLS GRID. IDX information is provided exclusively for consumers' personal non-commercial use and may not be used for any purpose other than to identify prospective properties consumers may be interested in purchasing. The IDX data is deemed reliable but is not guaranteed by MLS GRID and may be subject to an end user license agreement prescribed by the Member Participant's applicable MLS. Based on information submitted to the MLS GRID as of February 2, 2026 10:00 PM CST. All data is obtained from various sources and may not have been verified by broker or MLS GRID. Supplied Open House Information is subject to change without notice. All information should be independently reviewed and verified for accuracy. Properties may or may not be listed by the office/agent presenting the information. Some IDX listings have been excluded from this website.
