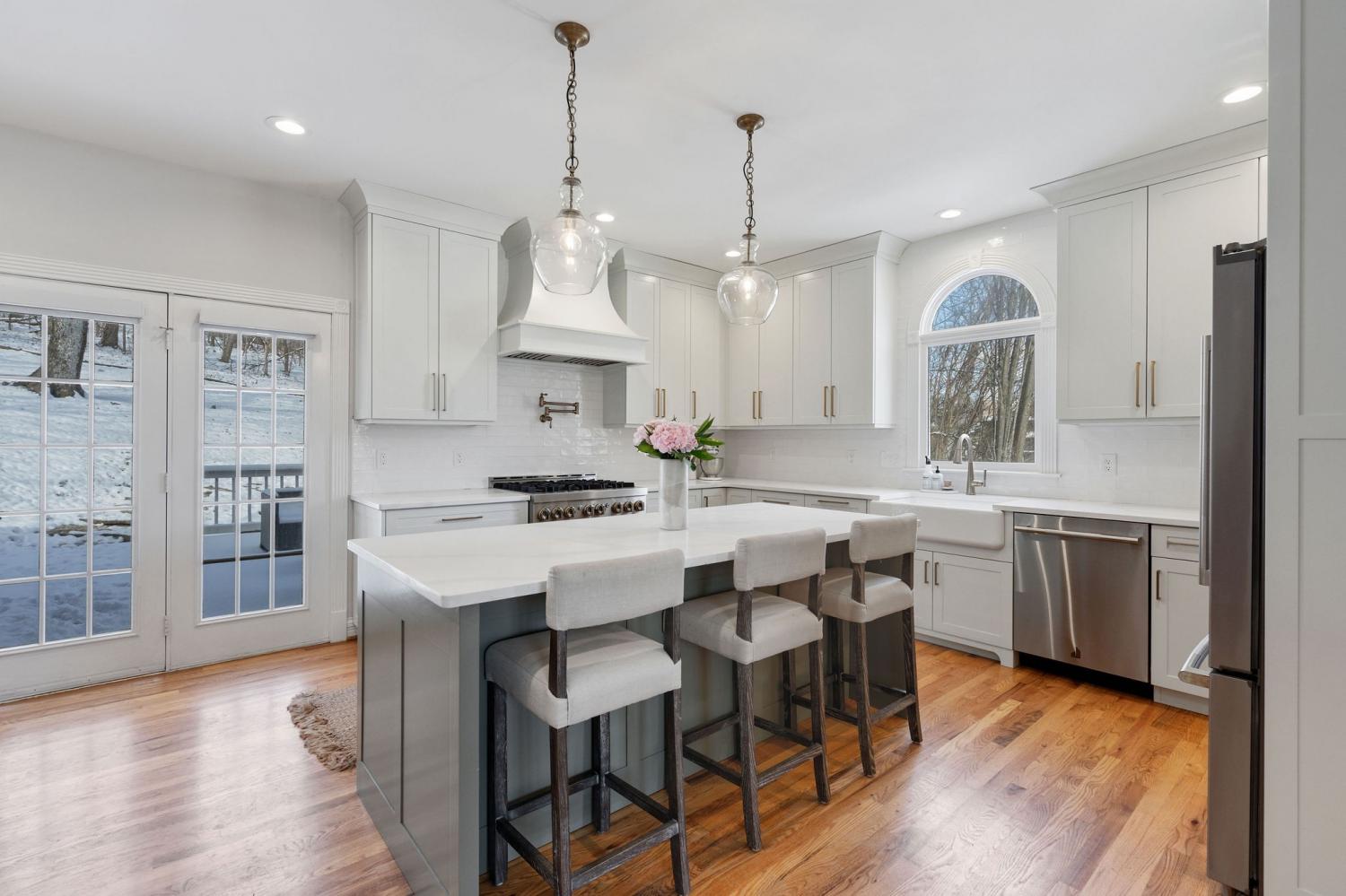 MIDDLE TENNESSEE REAL ESTATE
MIDDLE TENNESSEE REAL ESTATE

156 N Berwick Ln, Franklin, TN 37069 For Sale
Single Family Residence
- Single Family Residence
- Beds: 5
- Baths: 4
- 3,100 sq ft
Description
This Gem is BACK ON THE MARKET!!! A standout on the fairway—live beautifully with views, value, and versatility! Nestled on the 11th Fairway in Williamson County's most desirable golf communities Temple Hills Country Club Estates, this fully renovated 5-bedroom, 3.5-bath home offers a flexible layout and room to grow. Located on a quiet street with golf course views and direct access to Temple Hills’ premier amenities, this home offers a rare blend of privacy, sophistication, and community. The heart of the home is a completely renovated chef’s kitchen featuring high-end JennAir appliances, custom cabinetry, and designer finishes—perfect for entertaining or enjoying quiet evenings at home. The main-level primary suite is your personal retreat with a spa-like bath, soaking tub, dual walk-in closets, and a private porch to sip your morning coffee or relax in the evening. Upstairs, a smart split-bedroom layout creates separate wings ideal for guests or family. The large fifth bedroom easily converts to a home gym, theater, playroom, or in-law suite—providing true versatility for any lifestyle. Enjoy your private, tree-lined backyard that backs up to the 11th tee box—an unbeatable setting for outdoor living. Additional features include a tankless water heater, updated systems, and ample storage throughout. With a Temple Hills Country Club membership, enjoy access to golf, tennis, swimming, clubhouse dining, and scenic walking paths!
Property Details
Status : Active
County : Williamson County, TN
Property Type : Residential
Area : 3,100 sq. ft.
Year Built : 1997
Exterior Construction : Brick
Floors : Carpet,Wood,Tile
Heat : Central,Natural Gas
HOA / Subdivision : Temple Hills Sec 6-A
Listing Provided by : Compass Tennessee, LLC
MLS Status : Active
Listing # : RTC2978740
Schools near 156 N Berwick Ln, Franklin, TN 37069 :
Grassland Elementary, Grassland Middle School, Franklin High School
Additional details
Association Fee : $35.00
Association Fee Frequency : Monthly
Heating : Yes
Parking Features : Garage Door Opener,Garage Faces Side,Aggregate,Driveway
Lot Size Area : 0.58 Sq. Ft.
Building Area Total : 3100 Sq. Ft.
Lot Size Acres : 0.58 Acres
Lot Size Dimensions : 165 X 195
Living Area : 3100 Sq. Ft.
Office Phone : 6154755616
Number of Bedrooms : 5
Number of Bathrooms : 4
Full Bathrooms : 3
Half Bathrooms : 1
Possession : Close Of Escrow
Cooling : 1
Garage Spaces : 2
Patio and Porch Features : Deck
Levels : Two
Basement : None
Stories : 2
Utilities : Electricity Available,Natural Gas Available,Water Available
Parking Space : 4
Sewer : Public Sewer
Location 156 N Berwick Ln, TN 37069
Directions to 156 N Berwick Ln, TN 37069
65 South from Nashville then West on Old Hickory Blvd. Turn left Hillsboro Rd, Right on Sneed Rd, Left on Temple Rd, Right on Baltursol Rd and then left on N Berwick Ln.
Ready to Start the Conversation?
We're ready when you are.
 © 2025 Listings courtesy of RealTracs, Inc. as distributed by MLS GRID. IDX information is provided exclusively for consumers' personal non-commercial use and may not be used for any purpose other than to identify prospective properties consumers may be interested in purchasing. The IDX data is deemed reliable but is not guaranteed by MLS GRID and may be subject to an end user license agreement prescribed by the Member Participant's applicable MLS. Based on information submitted to the MLS GRID as of September 2, 2025 10:00 PM CST. All data is obtained from various sources and may not have been verified by broker or MLS GRID. Supplied Open House Information is subject to change without notice. All information should be independently reviewed and verified for accuracy. Properties may or may not be listed by the office/agent presenting the information. Some IDX listings have been excluded from this website.
© 2025 Listings courtesy of RealTracs, Inc. as distributed by MLS GRID. IDX information is provided exclusively for consumers' personal non-commercial use and may not be used for any purpose other than to identify prospective properties consumers may be interested in purchasing. The IDX data is deemed reliable but is not guaranteed by MLS GRID and may be subject to an end user license agreement prescribed by the Member Participant's applicable MLS. Based on information submitted to the MLS GRID as of September 2, 2025 10:00 PM CST. All data is obtained from various sources and may not have been verified by broker or MLS GRID. Supplied Open House Information is subject to change without notice. All information should be independently reviewed and verified for accuracy. Properties may or may not be listed by the office/agent presenting the information. Some IDX listings have been excluded from this website.














