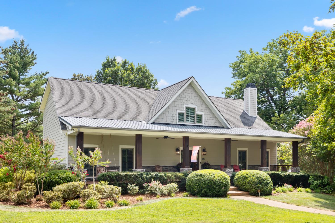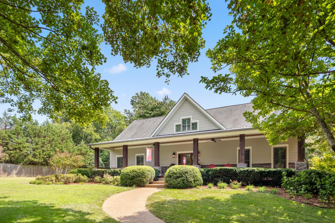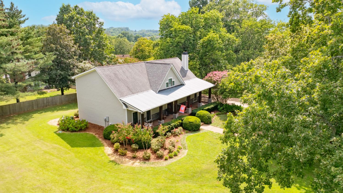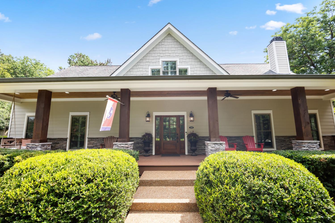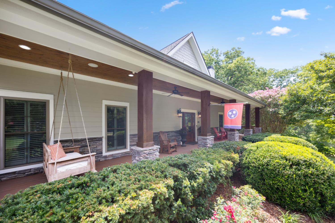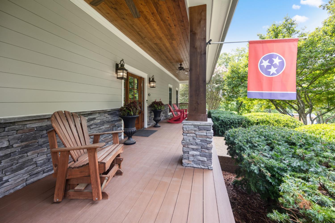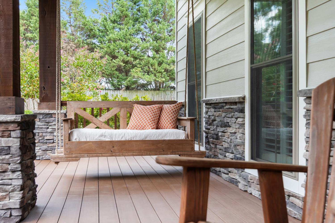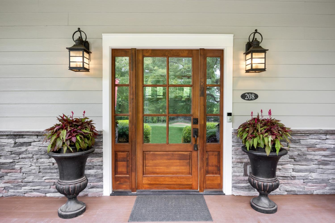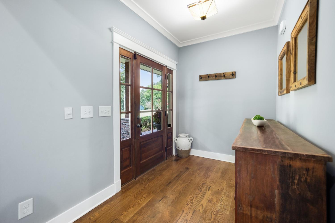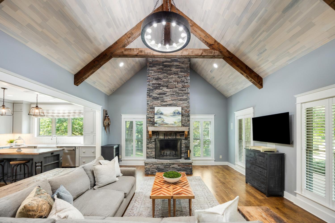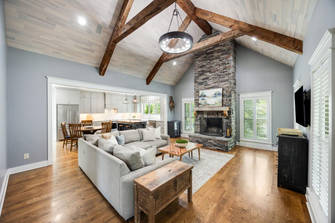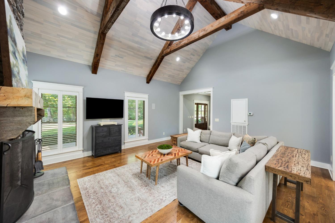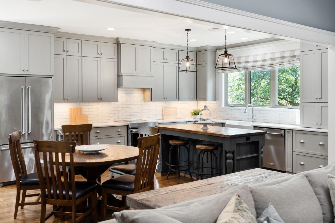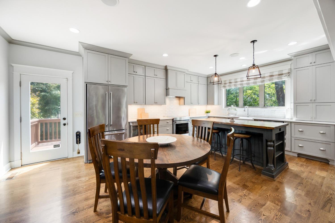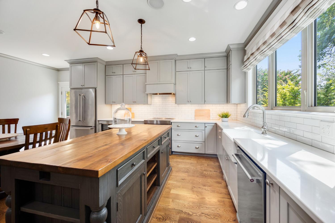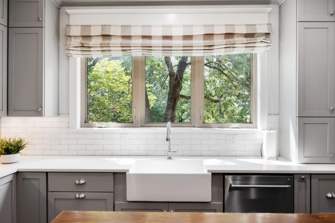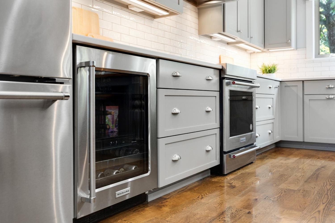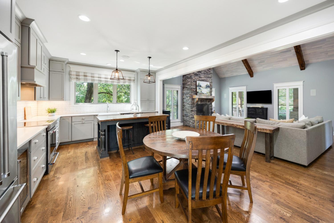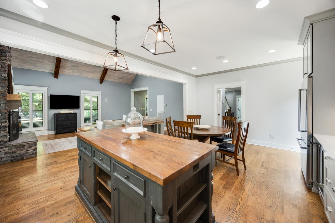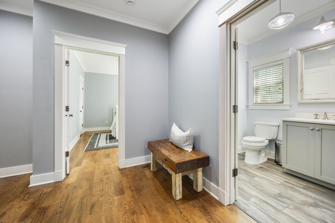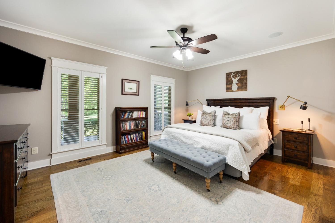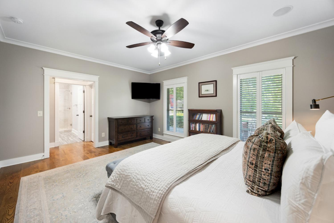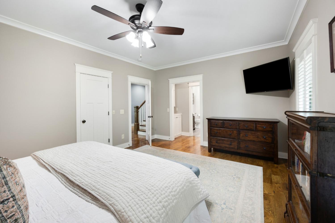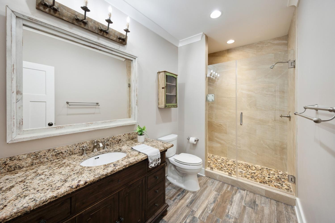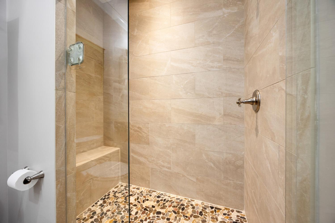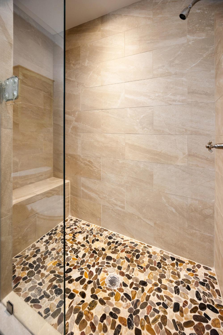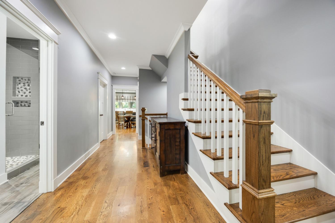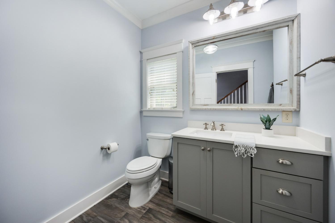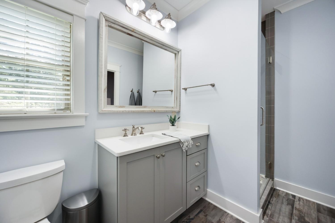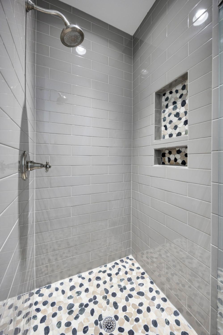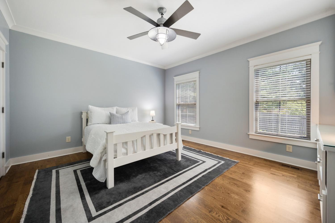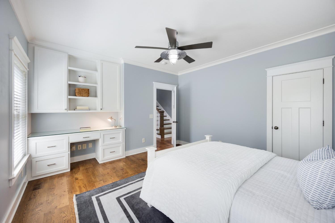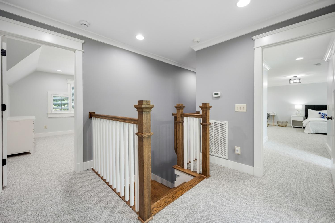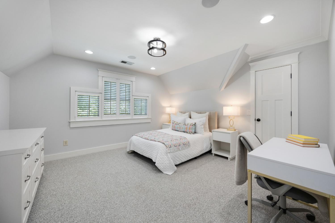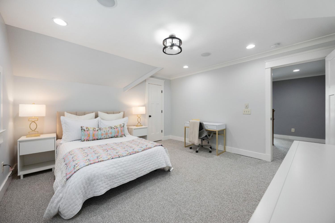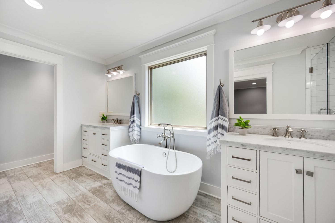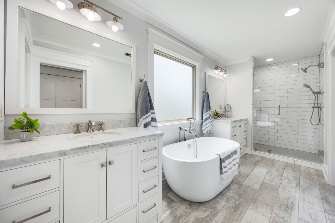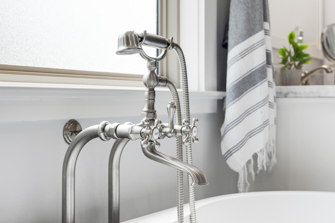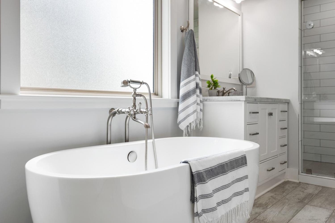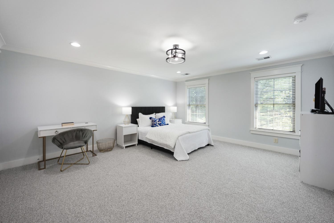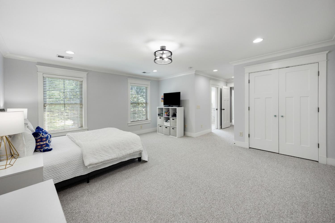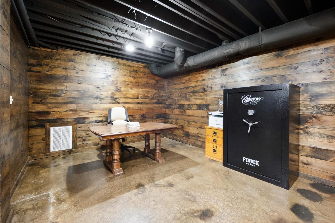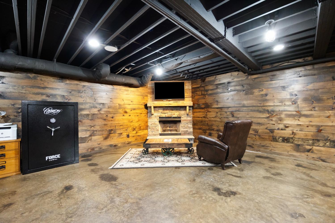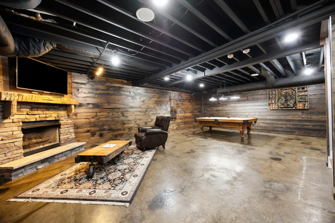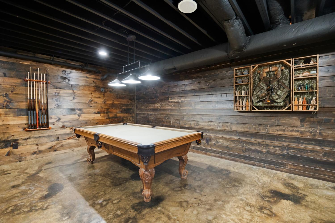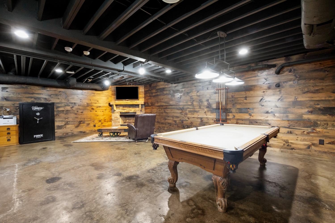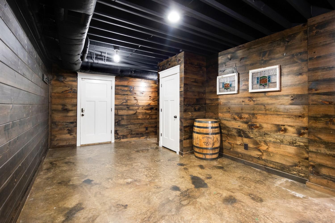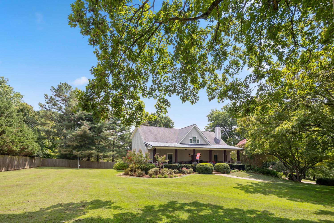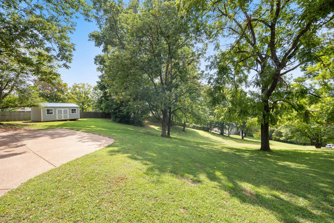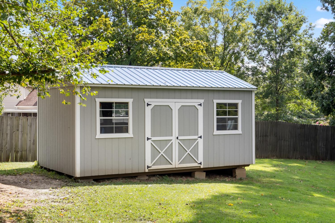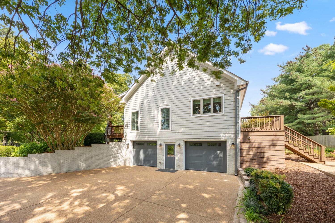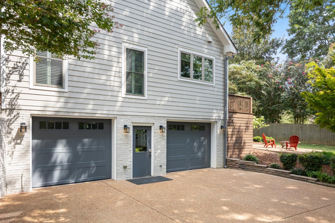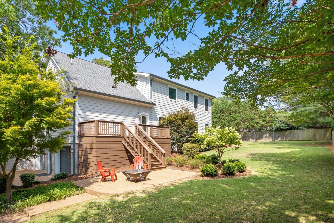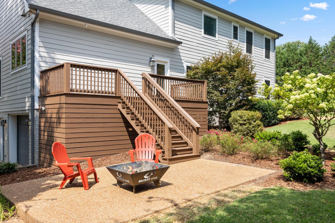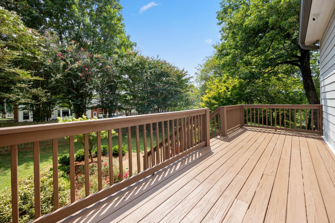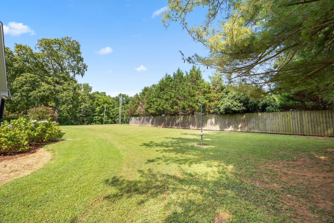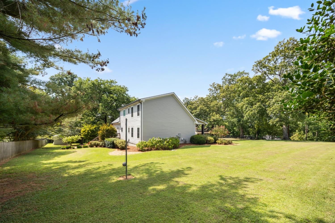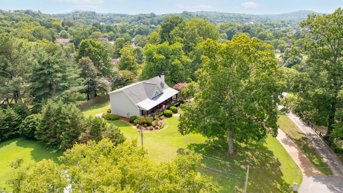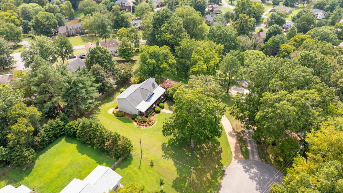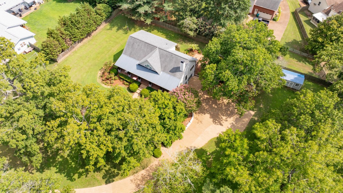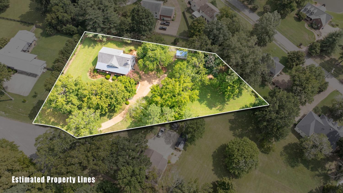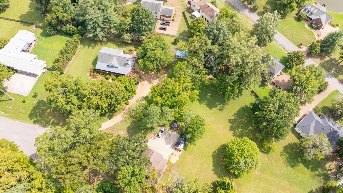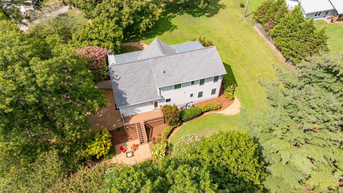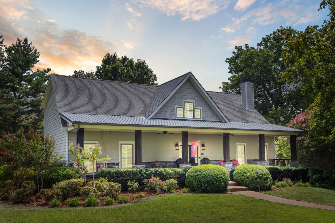 MIDDLE TENNESSEE REAL ESTATE
MIDDLE TENNESSEE REAL ESTATE
208 Evergreen Ct, Brentwood, TN 37027 For Sale
Single Family Residence
- Single Family Residence
- Beds: 3
- Baths: 3
- 3,731 sq ft
Description
Welcome to 208 Evergreen Ct. -the epitome of Tennessee Living! Nestled on a private 1.25 acre lot in Brentwood, this stunning 2016-built home combines timeless craftsmanship and modern comfort-and is located in the highly sought after Brentwood school district. A sprawling front porch welcomes you with Azek sustainable decking, built-in outdoor speakers, and tranquil views of mature trees on a quiet cul-de-sac--perfect for morning coffee or evening relaxation. Inside, you'll find a beautiful two-story great room with a floor-to-ceiling stone fireplace, natural wood beams, and an open-concept layout that flows seamlessly into the kitchen. Custom cabinetry, quarts countertops, an additional beverage refrigerator, and a custom island make the kitchen as functional as it is beautiful. Downstairs, a finished 1,025 sq. ft. basement provides flexibility space for entertaining, a home office, gym, media room-or all of the above. Additional features include double hung windows, sand and finish hardwoods, solid core doors, plantation blinds, surround sound speakers indoors and outdoors, tankless water heater, large 2-car garage. All showers are floor to ceiling tile with glass doors. Sellers currently use the upstairs bonus room as a bedroom. This stand-out home offers the perfect blend of privacy, beauty and convivence-ready to welcome you home.
Property Details
Status : Active Under Contract
County : Williamson County, TN
Property Type : Residential
Area : 3,731 sq. ft.
Year Built : 2016
Exterior Construction : Hardboard Siding
Floors : Carpet,Wood,Tile
Heat : Central,Electric
HOA / Subdivision : Walnut Ridge Sec 1
Listing Provided by : Realty One Group Music City
MLS Status : Under Contract - Showing
Listing # : RTC2979097
Schools near 208 Evergreen Ct, Brentwood, TN 37027 :
Edmondson Elementary, Brentwood Middle School, Brentwood High School
Additional details
Heating : Yes
Parking Features : Garage Faces Side
Lot Size Area : 1.25 Sq. Ft.
Building Area Total : 3731 Sq. Ft.
Lot Size Acres : 1.25 Acres
Lot Size Dimensions : 77 X 180
Living Area : 3731 Sq. Ft.
Lot Features : Cul-De-Sac
Office Phone : 6156368244
Number of Bedrooms : 3
Number of Bathrooms : 3
Full Bathrooms : 3
Possession : Close Of Escrow
Cooling : 1
Garage Spaces : 2
Architectural Style : Traditional
Patio and Porch Features : Porch,Covered,Deck
Levels : Three Or More
Basement : Finished,Full
Stories : 2
Utilities : Electricity Available,Water Available
Parking Space : 2
Sewer : Septic Tank
Location 208 Evergreen Ct, TN 37027
Directions to 208 Evergreen Ct, TN 37027
I65 South to Exit 74A - Old Hickory Blvd. Go 2.6 Miles turn right on Edmondson Pike. 1.7 miles turn left on Holt Road.1.2 miles turn right on Redmond , then left on Evergreen Ct
Ready to Start the Conversation?
We're ready when you are.
 © 2025 Listings courtesy of RealTracs, Inc. as distributed by MLS GRID. IDX information is provided exclusively for consumers' personal non-commercial use and may not be used for any purpose other than to identify prospective properties consumers may be interested in purchasing. The IDX data is deemed reliable but is not guaranteed by MLS GRID and may be subject to an end user license agreement prescribed by the Member Participant's applicable MLS. Based on information submitted to the MLS GRID as of September 17, 2025 10:00 PM CST. All data is obtained from various sources and may not have been verified by broker or MLS GRID. Supplied Open House Information is subject to change without notice. All information should be independently reviewed and verified for accuracy. Properties may or may not be listed by the office/agent presenting the information. Some IDX listings have been excluded from this website.
© 2025 Listings courtesy of RealTracs, Inc. as distributed by MLS GRID. IDX information is provided exclusively for consumers' personal non-commercial use and may not be used for any purpose other than to identify prospective properties consumers may be interested in purchasing. The IDX data is deemed reliable but is not guaranteed by MLS GRID and may be subject to an end user license agreement prescribed by the Member Participant's applicable MLS. Based on information submitted to the MLS GRID as of September 17, 2025 10:00 PM CST. All data is obtained from various sources and may not have been verified by broker or MLS GRID. Supplied Open House Information is subject to change without notice. All information should be independently reviewed and verified for accuracy. Properties may or may not be listed by the office/agent presenting the information. Some IDX listings have been excluded from this website.
