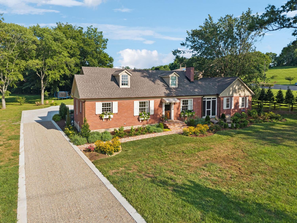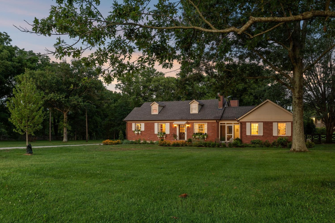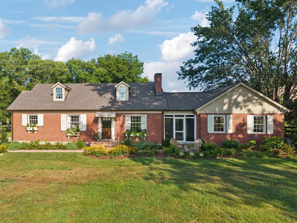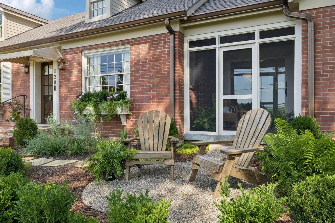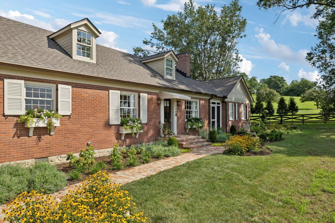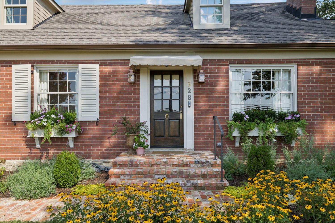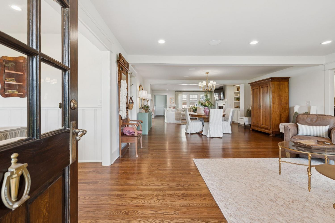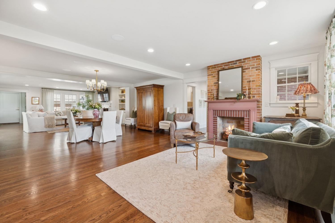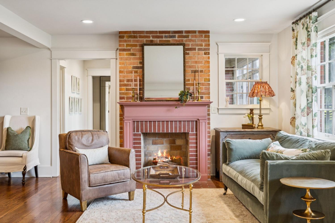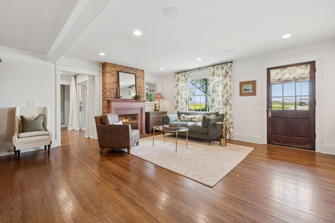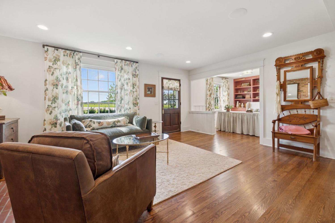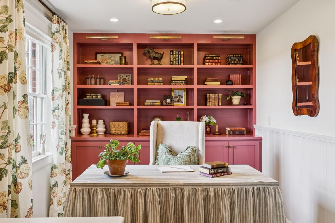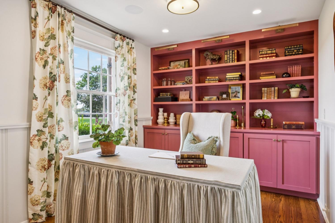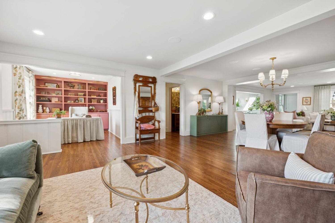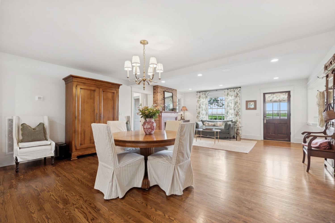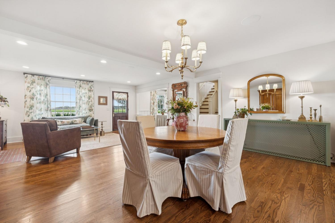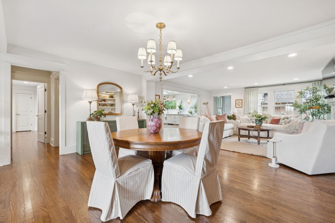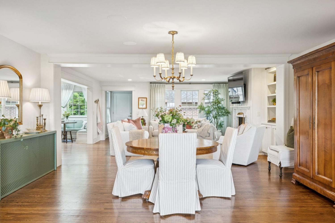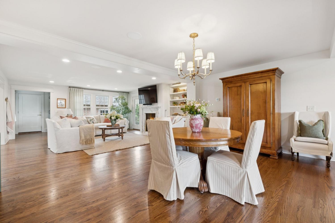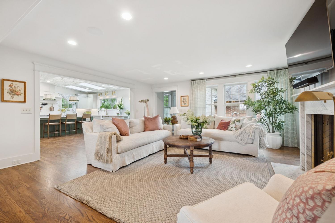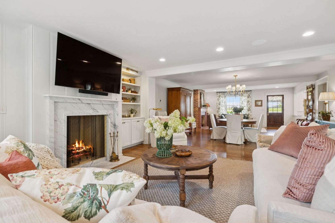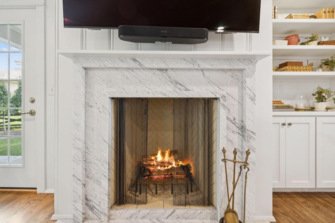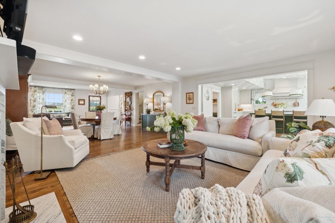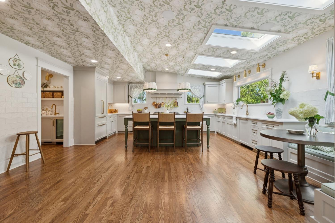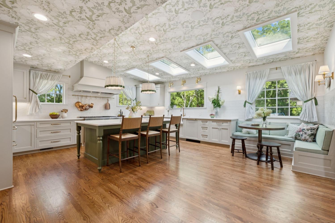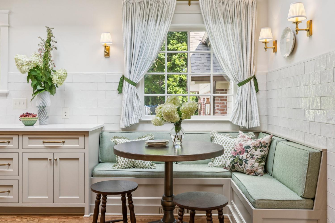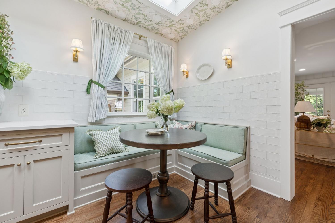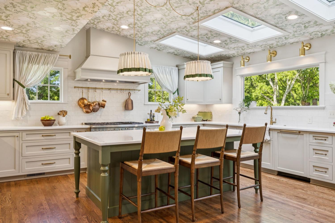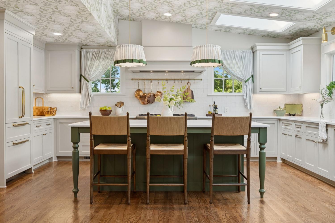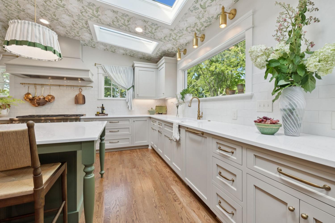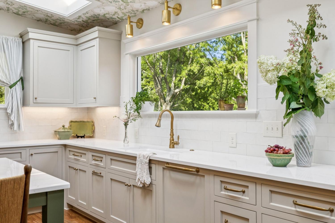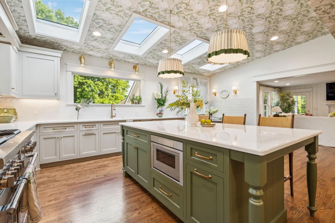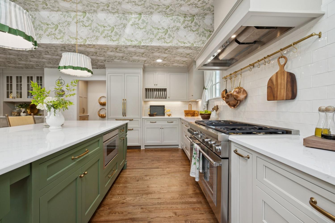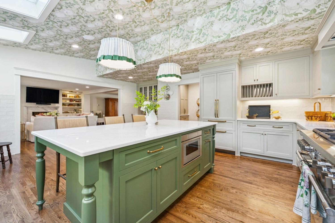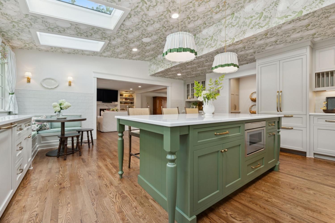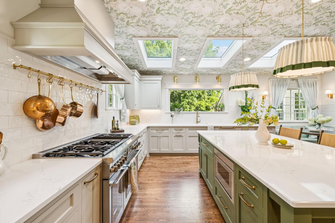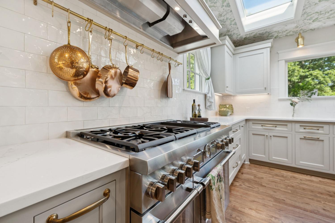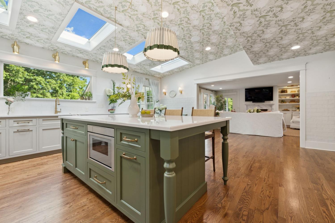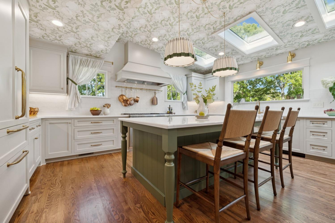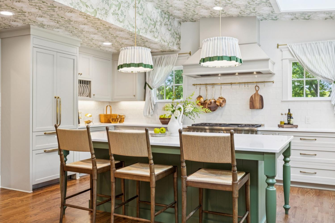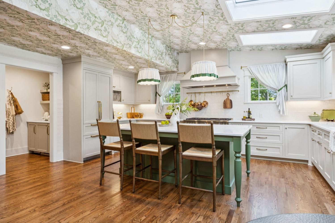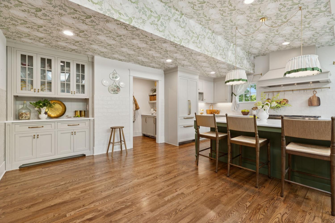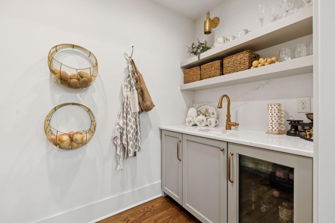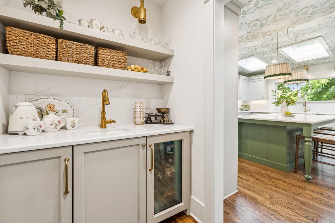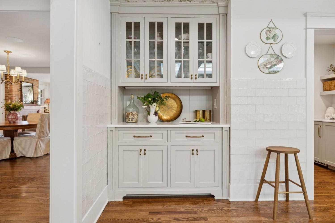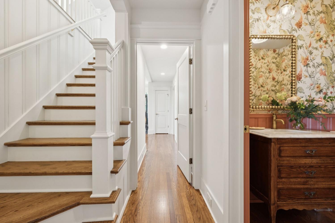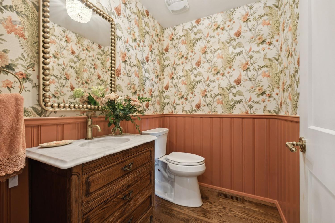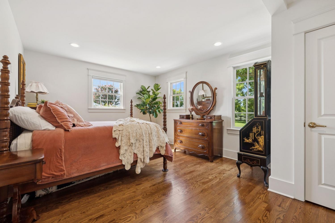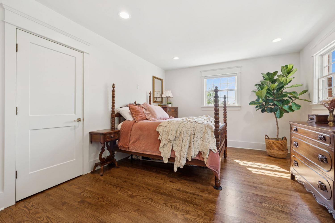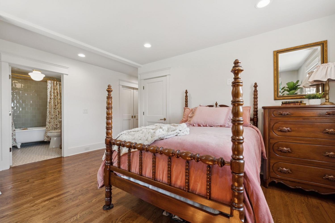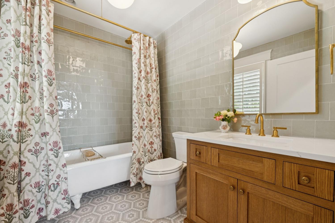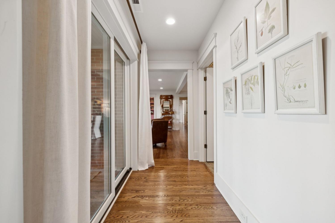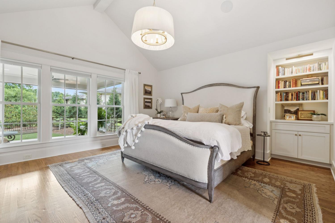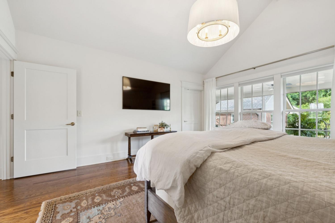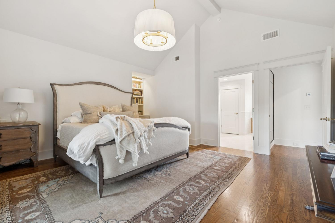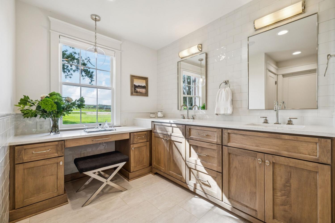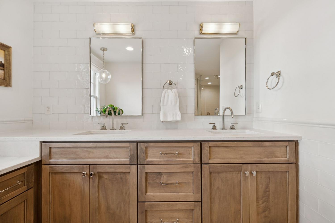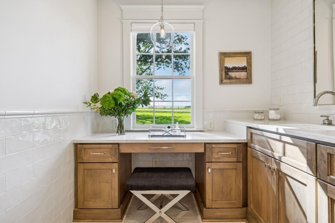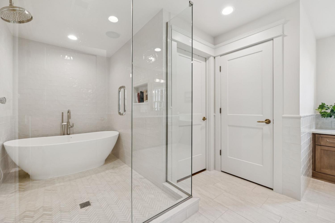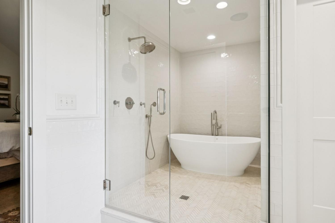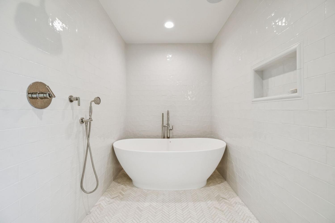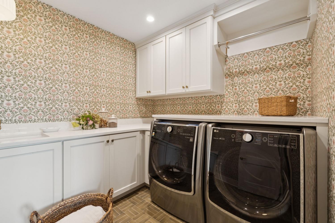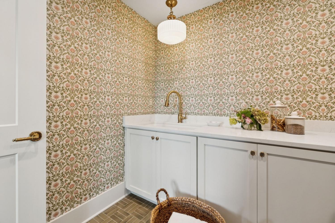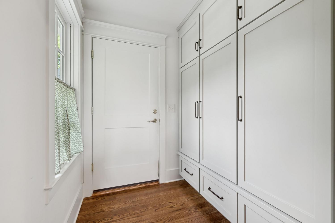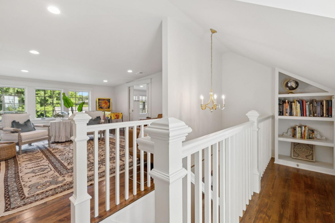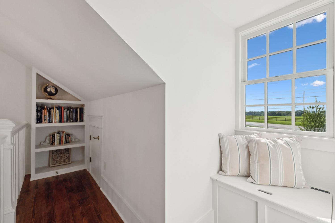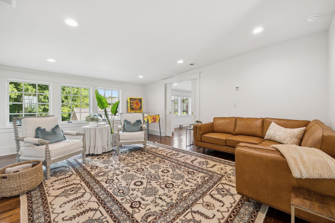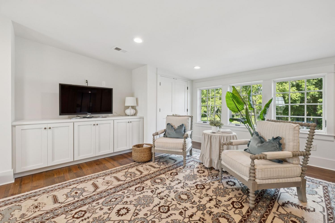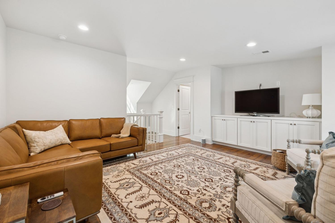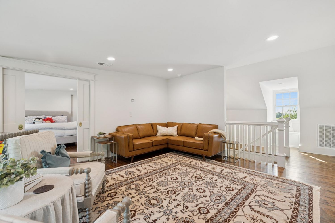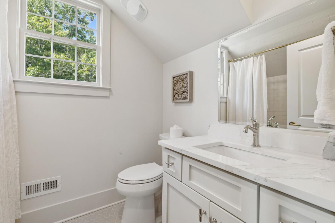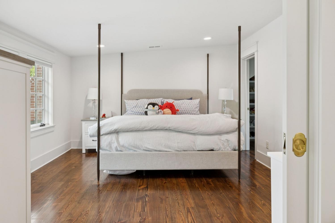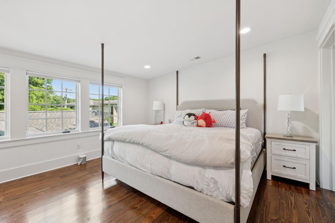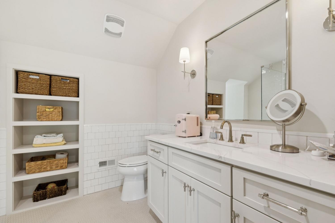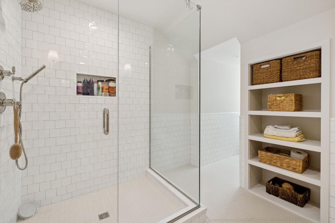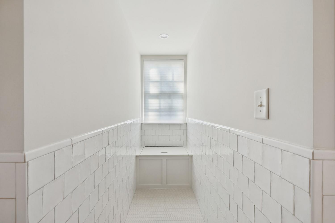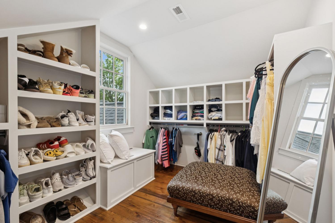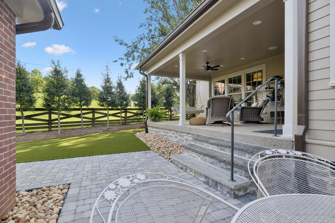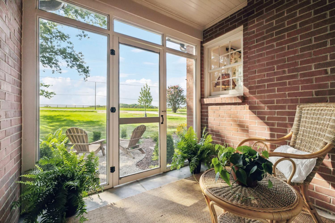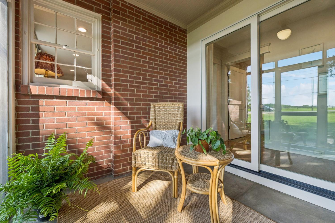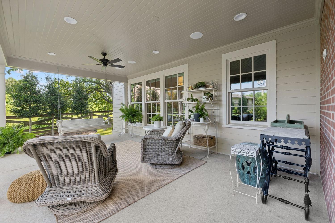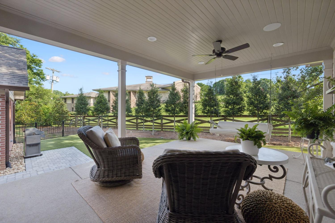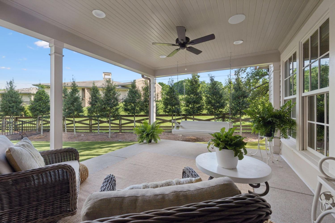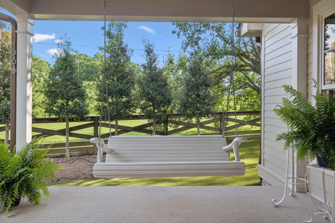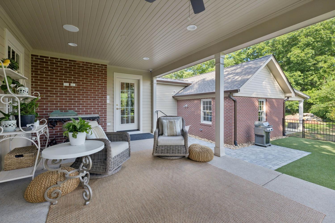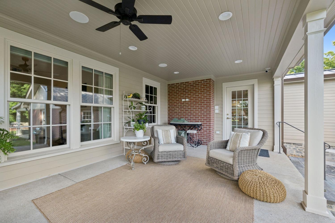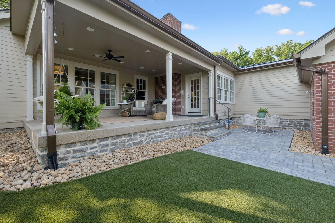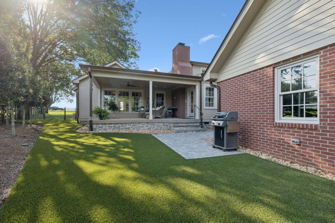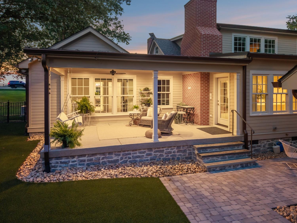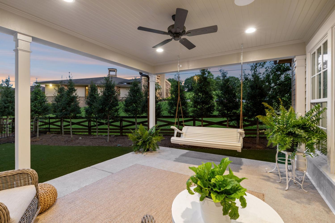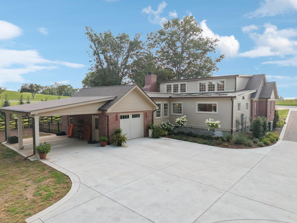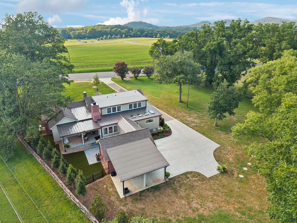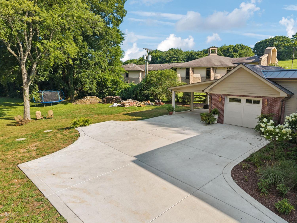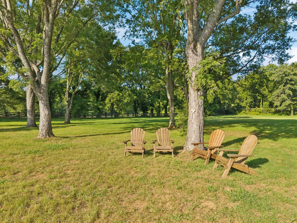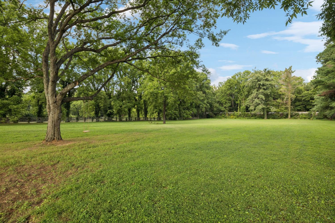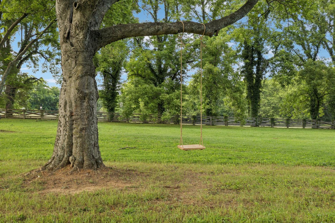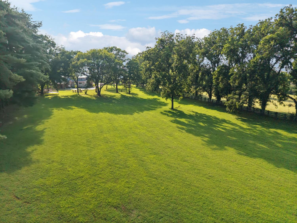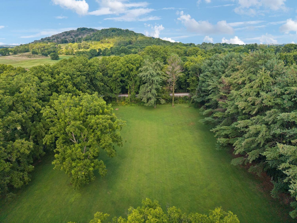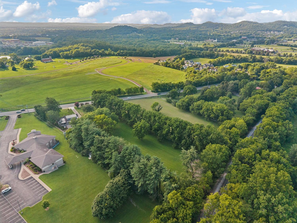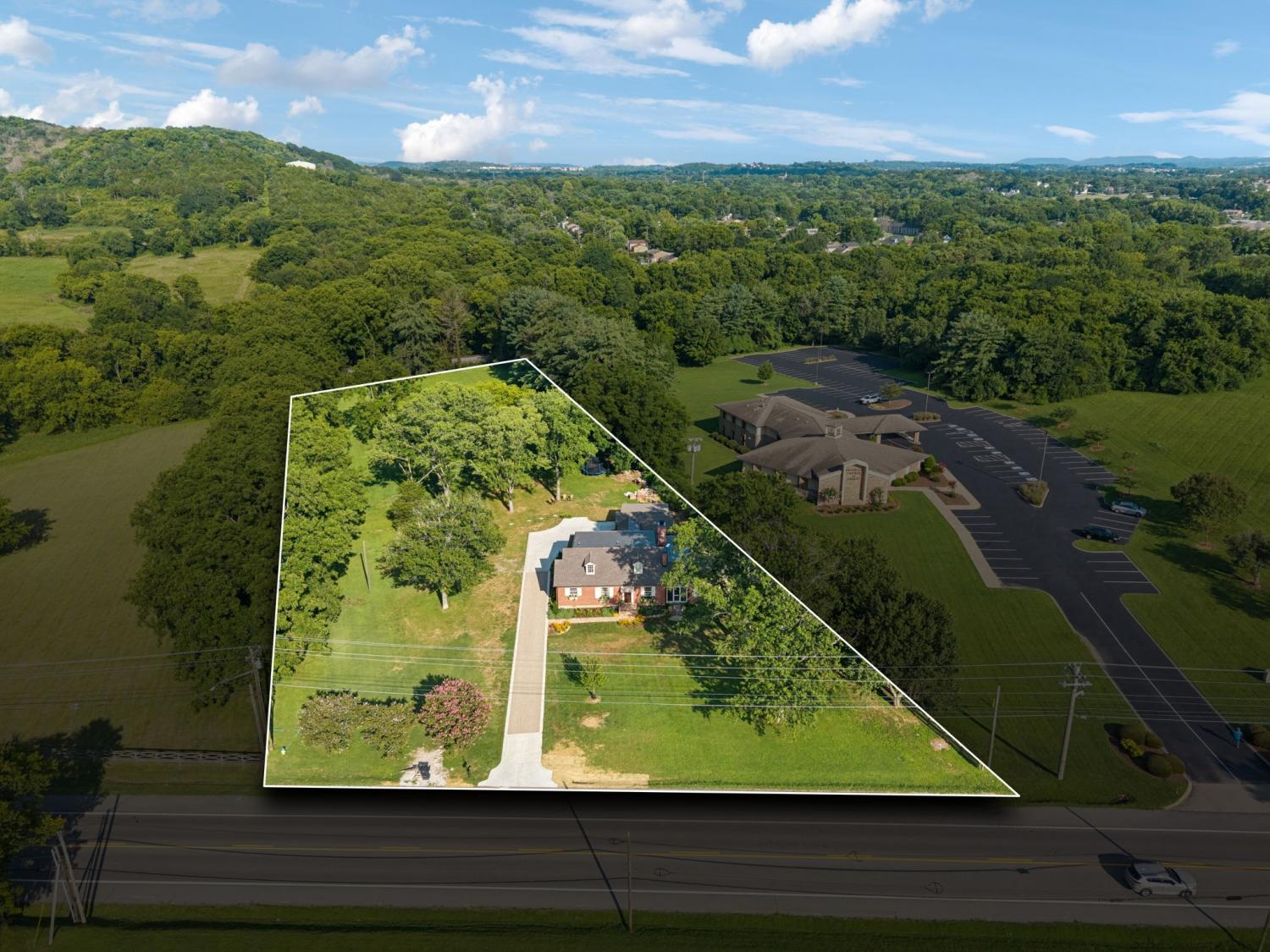 MIDDLE TENNESSEE REAL ESTATE
MIDDLE TENNESSEE REAL ESTATE
328 Franklin Rd, Franklin, TN 37069 For Sale
Single Family Residence
- Single Family Residence
- Beds: 3
- Baths: 5
- 3,660 sq ft
Description
Experience timeless charm and modern elegance in this stunning brick home, perfectly nestled on a mature, tree-lined 2.83-acre lot in the heart of Williamson County. Enjoy mainly one-level living with an open-concept floor plan that is both functional and beautiful, featuring hardwood floors throughout and a bright, airy interior. The chef’s kitchen is a true showstopper—flooded with natural light from four skylights and designed with seamless paneled appliances, a spacious island, cozy breakfast nook, and wet bar. Two fireplaces add warmth and ambiance to the thoughtfully designed living spaces. The main level offers two bedrooms, two full bathrooms, and a powder bath, while the upper level includes a third bedroom, two full baths, and a versatile rec room—ideal for guests or a private retreat. Outdoor living is just as impressive with a charming screened-in front porch, a large covered back porch, and a serene patio overlooking the pristine acreage. Located just minutes from Historic Downtown Franklin, across the street from the beloved Park at Harlinsdale Farm, and down the road from The Factory at Franklin, this home is zoned for top-rated Williamson County schools and offers the perfect blend of location, lifestyle, and land. A true Franklin gem!
Property Details
Status : Active
County : Williamson County, TN
Property Type : Residential
Area : 3,660 sq. ft.
Year Built : 1951
Exterior Construction : Brick,Wood Siding
Floors : Wood,Tile
Heat : Central
HOA / Subdivision : N/A
Listing Provided by : Onward Real Estate
MLS Status : Active
Listing # : RTC2979250
Schools near 328 Franklin Rd, Franklin, TN 37069 :
Liberty Elementary, Freedom Middle School, Centennial High School
Additional details
Virtual Tour URL : Click here for Virtual Tour
Heating : Yes
Parking Features : Garage Door Opener,Garage Faces Rear,Attached,Driveway
Lot Size Area : 2.83 Sq. Ft.
Building Area Total : 3660 Sq. Ft.
Lot Size Acres : 2.83 Acres
Living Area : 3660 Sq. Ft.
Lot Features : Level
Office Phone : 6155955883
Number of Bedrooms : 3
Number of Bathrooms : 5
Full Bathrooms : 4
Half Bathrooms : 1
Possession : Close Of Escrow
Cooling : 1
Garage Spaces : 1
Patio and Porch Features : Porch,Covered,Patio,Screened
Levels : Two
Basement : None,Crawl Space
Stories : 2
Utilities : Water Available
Parking Space : 2
Carport : 1
Sewer : Septic Tank
Location 328 Franklin Rd, TN 37069
Directions to 328 Franklin Rd, TN 37069
From Nashville, head S on I-65. Take exit 71 and turn right onto Concord Rd toward Brentwood. Turn left onto Franklin Rd. The home is on the left.
Ready to Start the Conversation?
We're ready when you are.
 © 2025 Listings courtesy of RealTracs, Inc. as distributed by MLS GRID. IDX information is provided exclusively for consumers' personal non-commercial use and may not be used for any purpose other than to identify prospective properties consumers may be interested in purchasing. The IDX data is deemed reliable but is not guaranteed by MLS GRID and may be subject to an end user license agreement prescribed by the Member Participant's applicable MLS. Based on information submitted to the MLS GRID as of November 30, 2025 10:00 PM CST. All data is obtained from various sources and may not have been verified by broker or MLS GRID. Supplied Open House Information is subject to change without notice. All information should be independently reviewed and verified for accuracy. Properties may or may not be listed by the office/agent presenting the information. Some IDX listings have been excluded from this website.
© 2025 Listings courtesy of RealTracs, Inc. as distributed by MLS GRID. IDX information is provided exclusively for consumers' personal non-commercial use and may not be used for any purpose other than to identify prospective properties consumers may be interested in purchasing. The IDX data is deemed reliable but is not guaranteed by MLS GRID and may be subject to an end user license agreement prescribed by the Member Participant's applicable MLS. Based on information submitted to the MLS GRID as of November 30, 2025 10:00 PM CST. All data is obtained from various sources and may not have been verified by broker or MLS GRID. Supplied Open House Information is subject to change without notice. All information should be independently reviewed and verified for accuracy. Properties may or may not be listed by the office/agent presenting the information. Some IDX listings have been excluded from this website.
