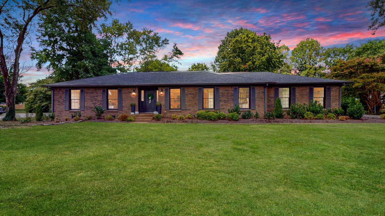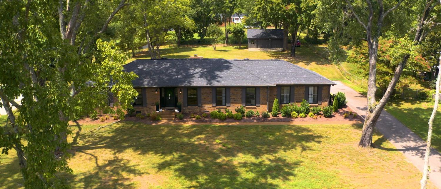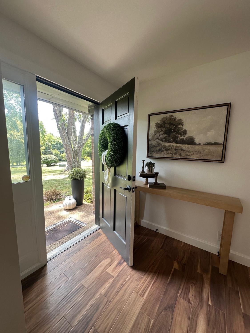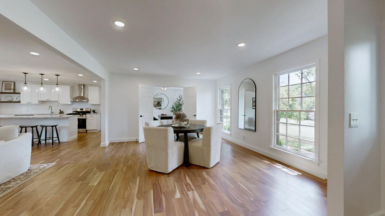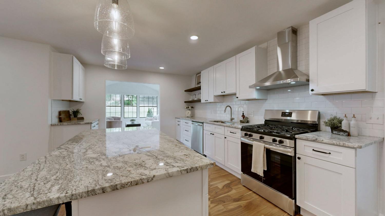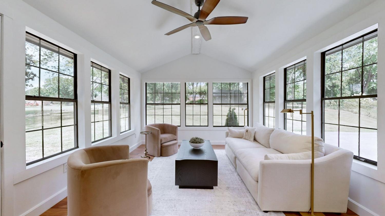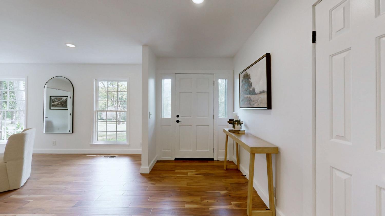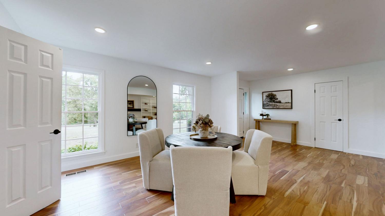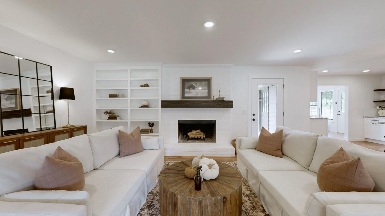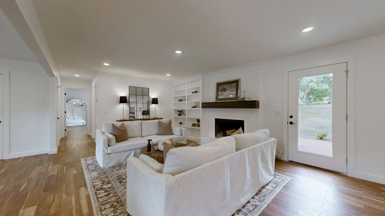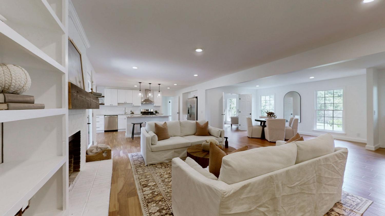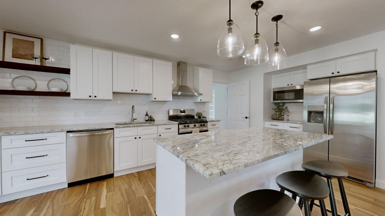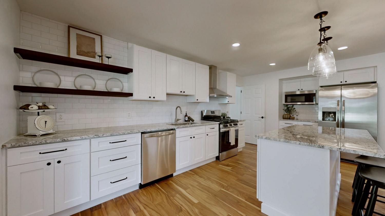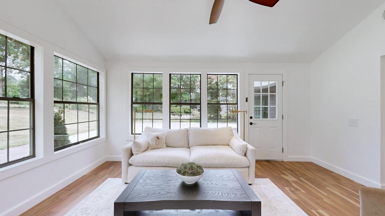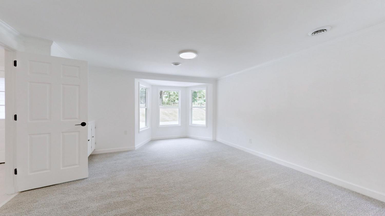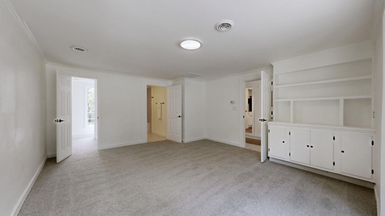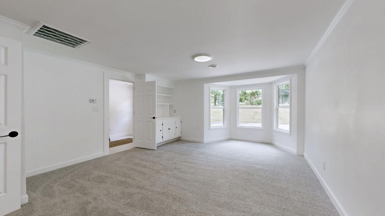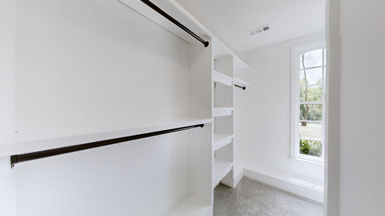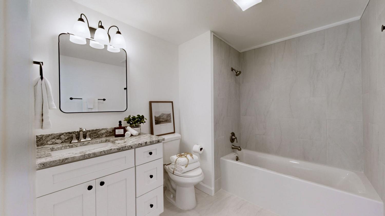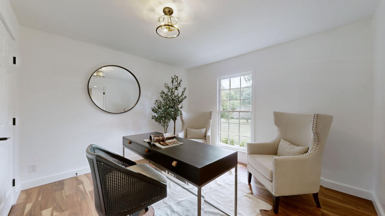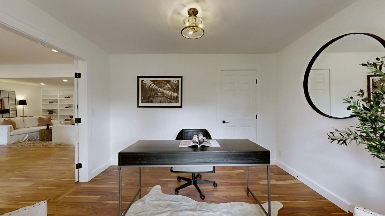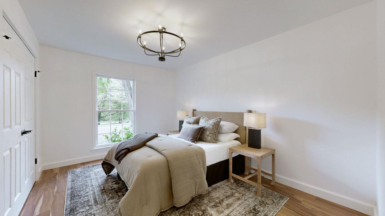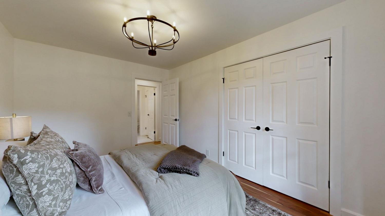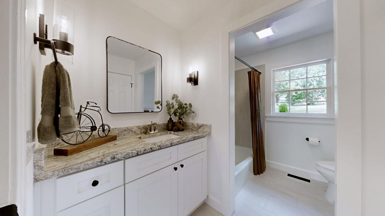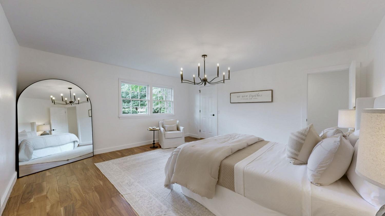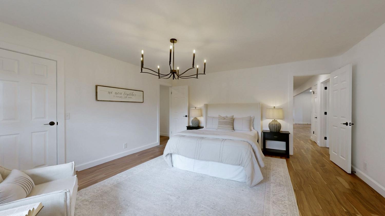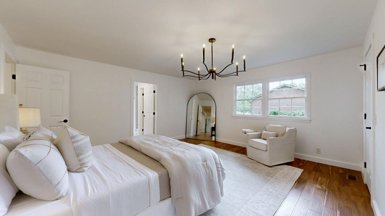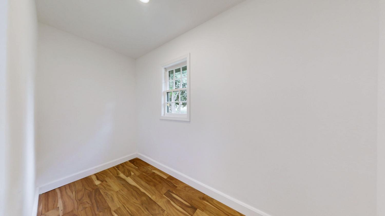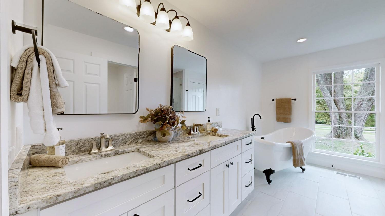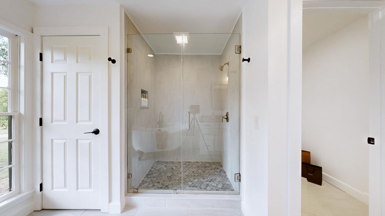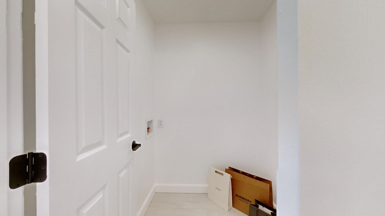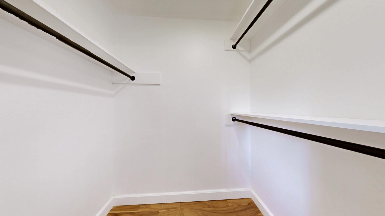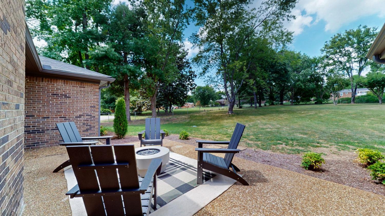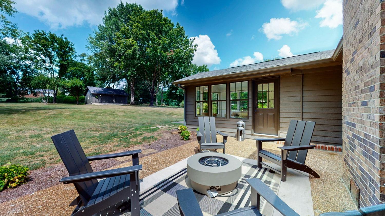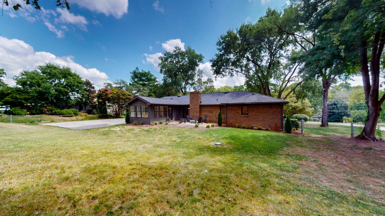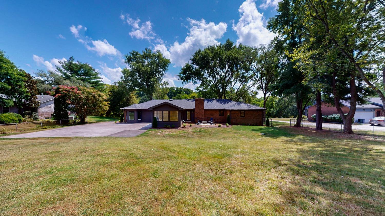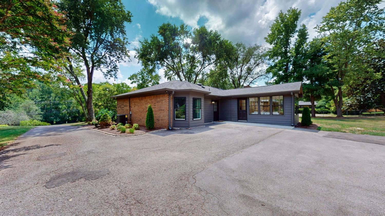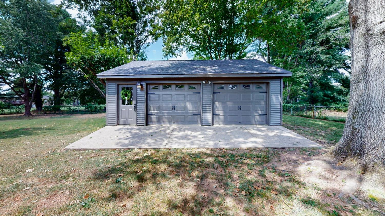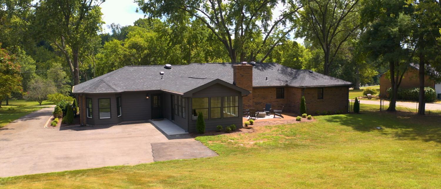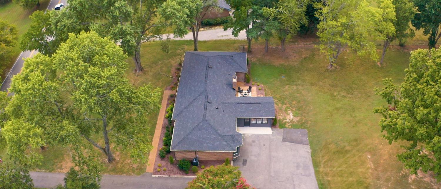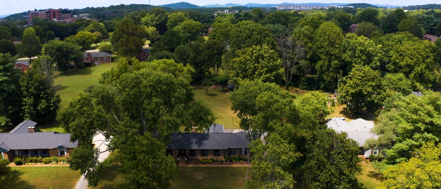 MIDDLE TENNESSEE REAL ESTATE
MIDDLE TENNESSEE REAL ESTATE
4018 Clovercroft Rd, Franklin, TN 37067 For Sale
Single Family Residence
- Single Family Residence
- Beds: 4
- Baths: 3
- 2,875 sq ft
Description
PRICE DROP!! This Franklin Beauty—Now Priced BELOW Appraised Value! A rare opportunity to own a fully remodeled Tennessee retreat on a large, flat lot with no HOA, surrounded by mature trees in one of Franklin’s most desirable school zones. Thoughtfully updated from top to bottom, this home blends timeless design with modern comfort. Inside, you’ll find an inviting, light-filled floor plan designed for connection and entertaining, with multiple gathering spaces that flow seamlessly indoors and out. The gourmet kitchen features new cabinets, granite counters, stainless steel appliances, and upgraded fixtures, complemented by new flooring, lighting, and hardware throughout. The spacious in-law suite, located just off the main living area, includes a full bath and walk-in closet—perfect for guests, multi-generational living, or a home office. The primary suite offers a flexible nook that can serve as a third closet, dressing area, or workspace. Outside, enjoy expansive yards, ample parking, and a detached 2-car garage/workshop with electricity—ideal for hobbies or storage. New roof, new HVACs, This home is a rare find—priced below appraised value! Don’t miss your chance—schedule a showing or stop by the Open House this weekend 11/9 2-4pm.
Property Details
Status : Active
County : Williamson County, TN
Property Type : Residential
Area : 2,875 sq. ft.
Yard : Partial
Year Built : 1977
Exterior Construction : Brick
Floors : Carpet,Wood,Tile
Heat : Central
HOA / Subdivision : Breckenridge So Sec 1
Listing Provided by : Keller Williams Realty
MLS Status : Active
Listing # : RTC2979326
Schools near 4018 Clovercroft Rd, Franklin, TN 37067 :
Clovercroft Elementary School, Fred J Page Middle School, Fred J Page High School
Additional details
Heating : Yes
Parking Features : Detached,Driveway
Lot Size Area : 0.91 Sq. Ft.
Building Area Total : 2875 Sq. Ft.
Lot Size Acres : 0.91 Acres
Lot Size Dimensions : 116 X 322
Living Area : 2875 Sq. Ft.
Lot Features : Level
Office Phone : 6153024242
Number of Bedrooms : 4
Number of Bathrooms : 3
Full Bathrooms : 3
Possession : Close Of Escrow
Cooling : 1
Garage Spaces : 2
Architectural Style : Ranch
Patio and Porch Features : Patio
Levels : One
Basement : None
Stories : 1
Utilities : Water Available
Parking Space : 2
Sewer : Septic Tank
Location 4018 Clovercroft Rd, TN 37067
Directions to 4018 Clovercroft Rd, TN 37067
From East 96 turn left onto Clovercroft Rd. Home is 0.2 miles on the left.
Ready to Start the Conversation?
We're ready when you are.
 © 2025 Listings courtesy of RealTracs, Inc. as distributed by MLS GRID. IDX information is provided exclusively for consumers' personal non-commercial use and may not be used for any purpose other than to identify prospective properties consumers may be interested in purchasing. The IDX data is deemed reliable but is not guaranteed by MLS GRID and may be subject to an end user license agreement prescribed by the Member Participant's applicable MLS. Based on information submitted to the MLS GRID as of November 30, 2025 10:00 PM CST. All data is obtained from various sources and may not have been verified by broker or MLS GRID. Supplied Open House Information is subject to change without notice. All information should be independently reviewed and verified for accuracy. Properties may or may not be listed by the office/agent presenting the information. Some IDX listings have been excluded from this website.
© 2025 Listings courtesy of RealTracs, Inc. as distributed by MLS GRID. IDX information is provided exclusively for consumers' personal non-commercial use and may not be used for any purpose other than to identify prospective properties consumers may be interested in purchasing. The IDX data is deemed reliable but is not guaranteed by MLS GRID and may be subject to an end user license agreement prescribed by the Member Participant's applicable MLS. Based on information submitted to the MLS GRID as of November 30, 2025 10:00 PM CST. All data is obtained from various sources and may not have been verified by broker or MLS GRID. Supplied Open House Information is subject to change without notice. All information should be independently reviewed and verified for accuracy. Properties may or may not be listed by the office/agent presenting the information. Some IDX listings have been excluded from this website.
