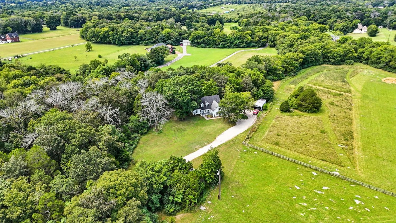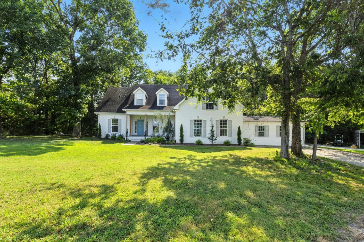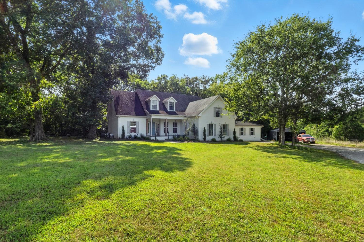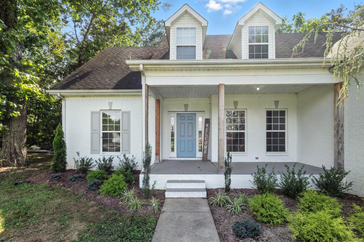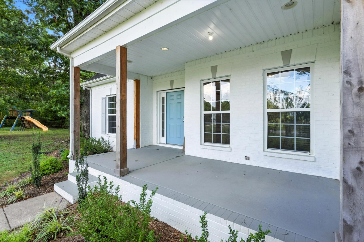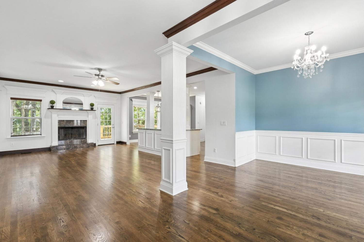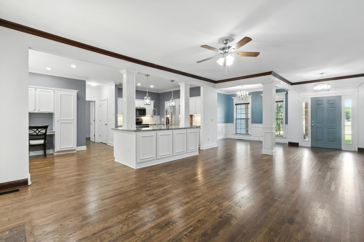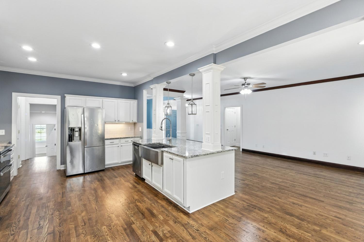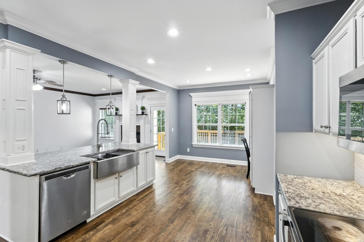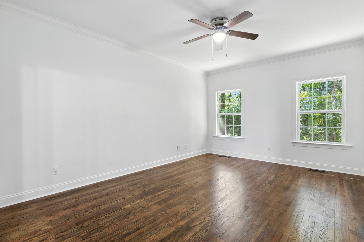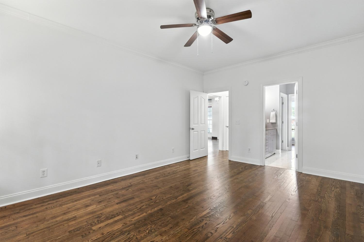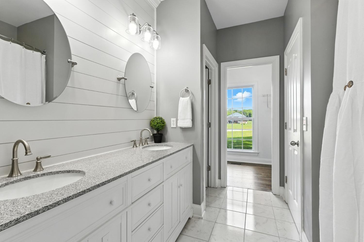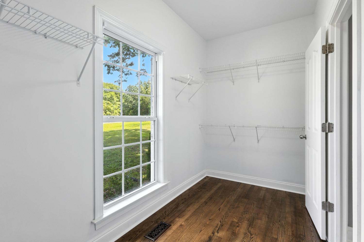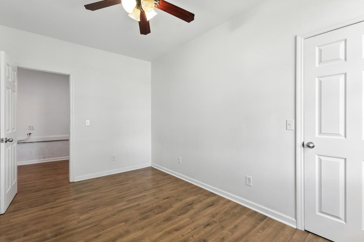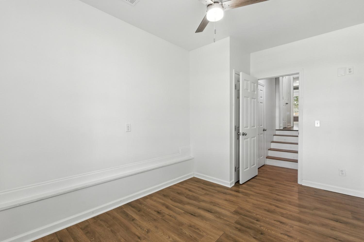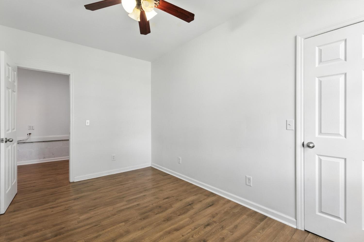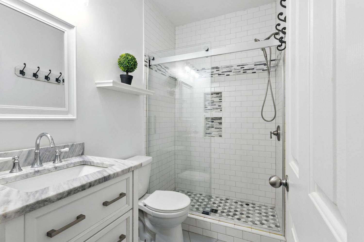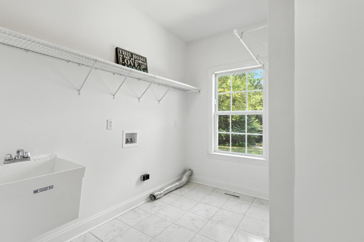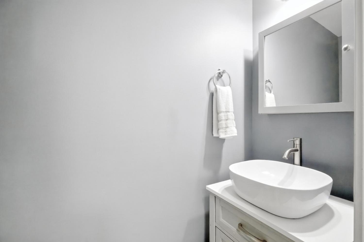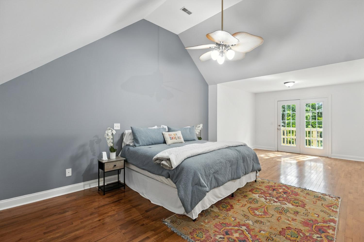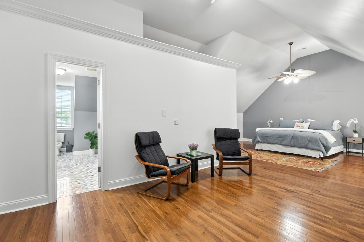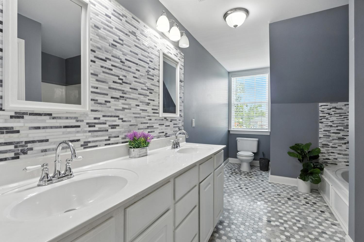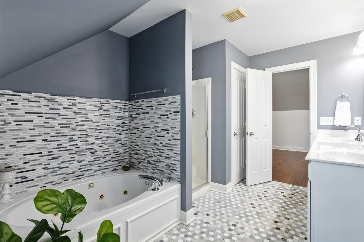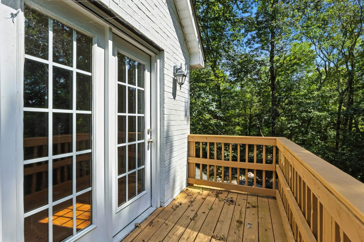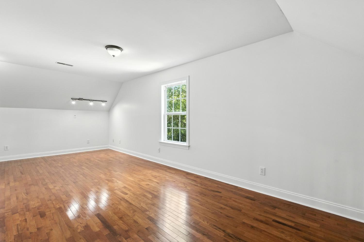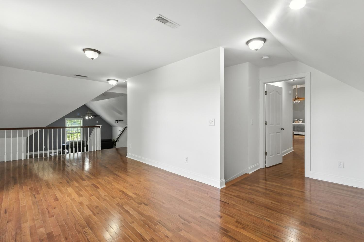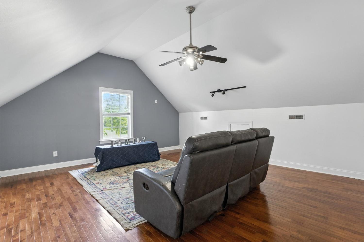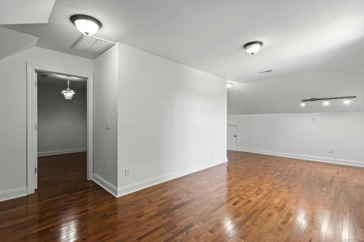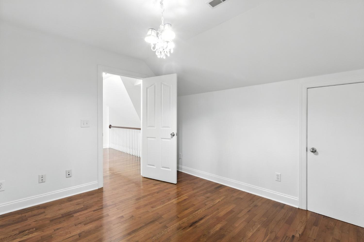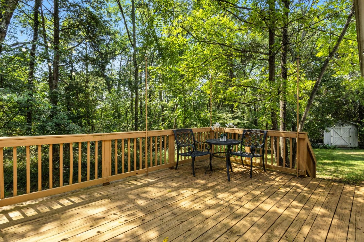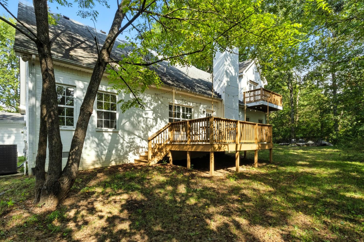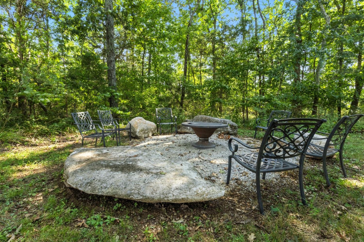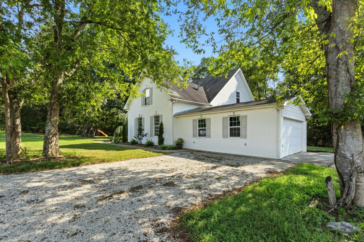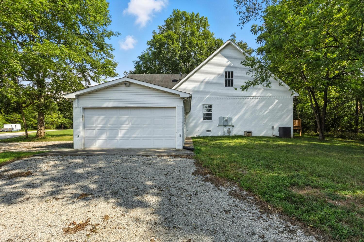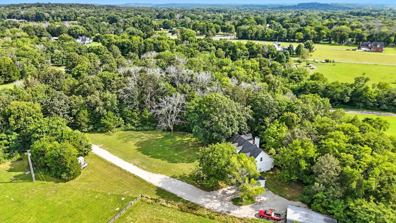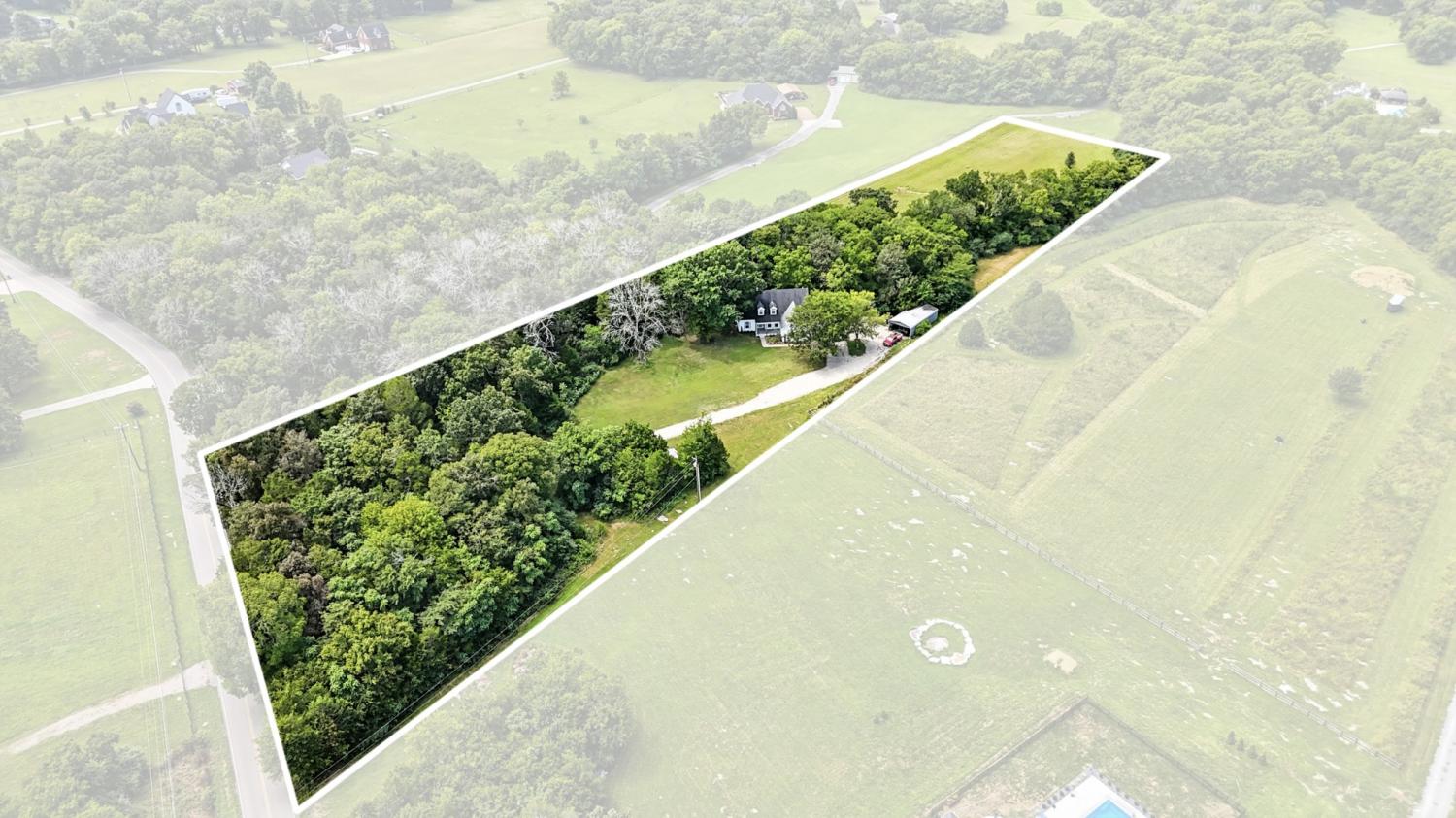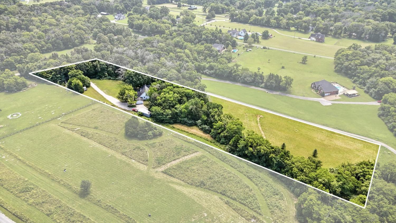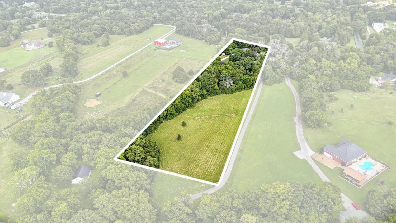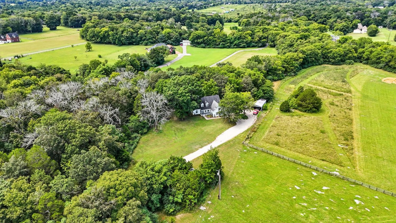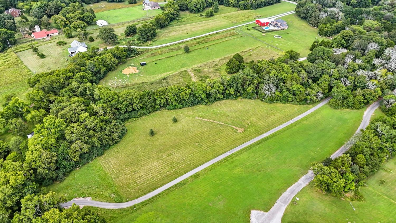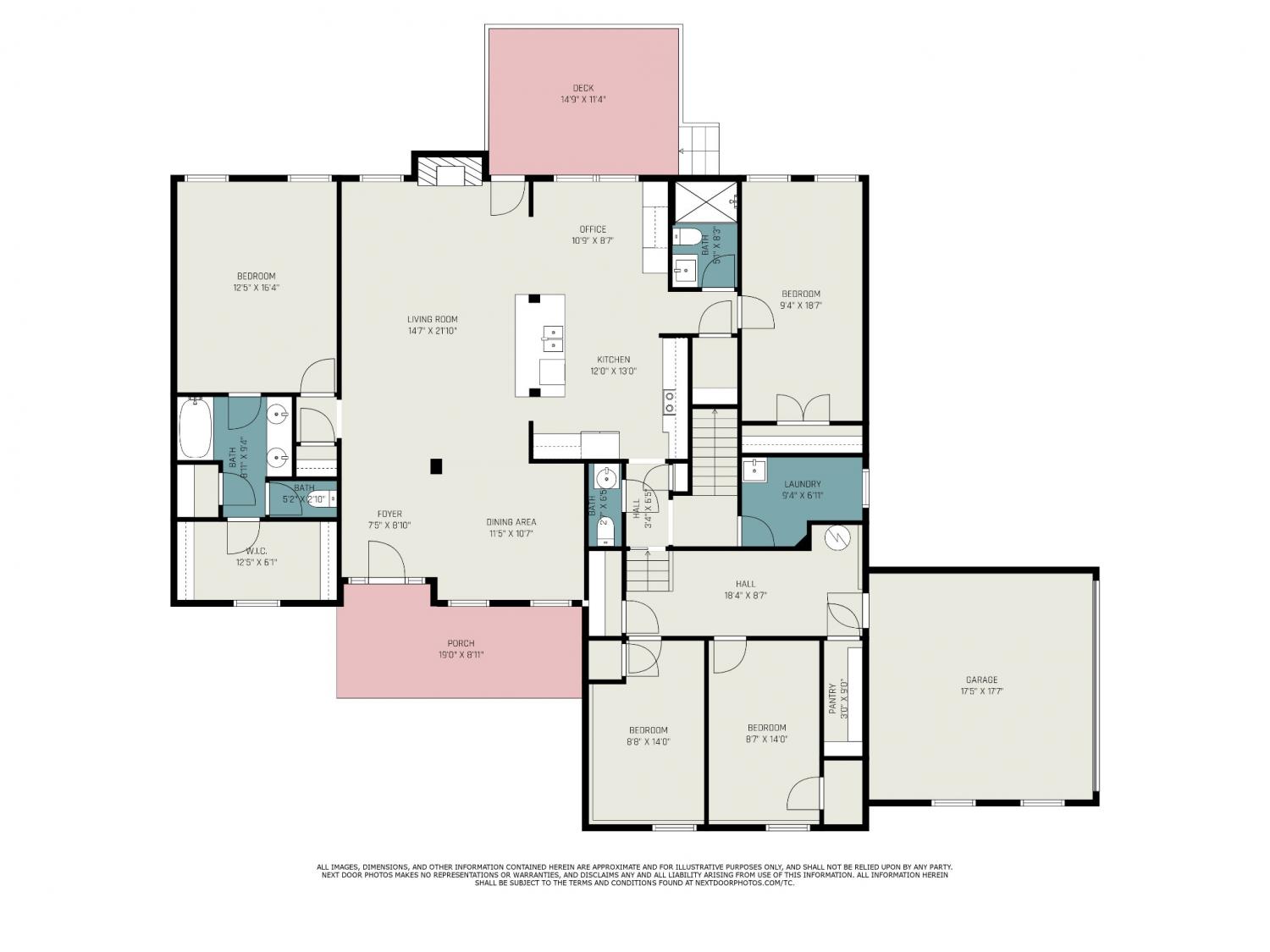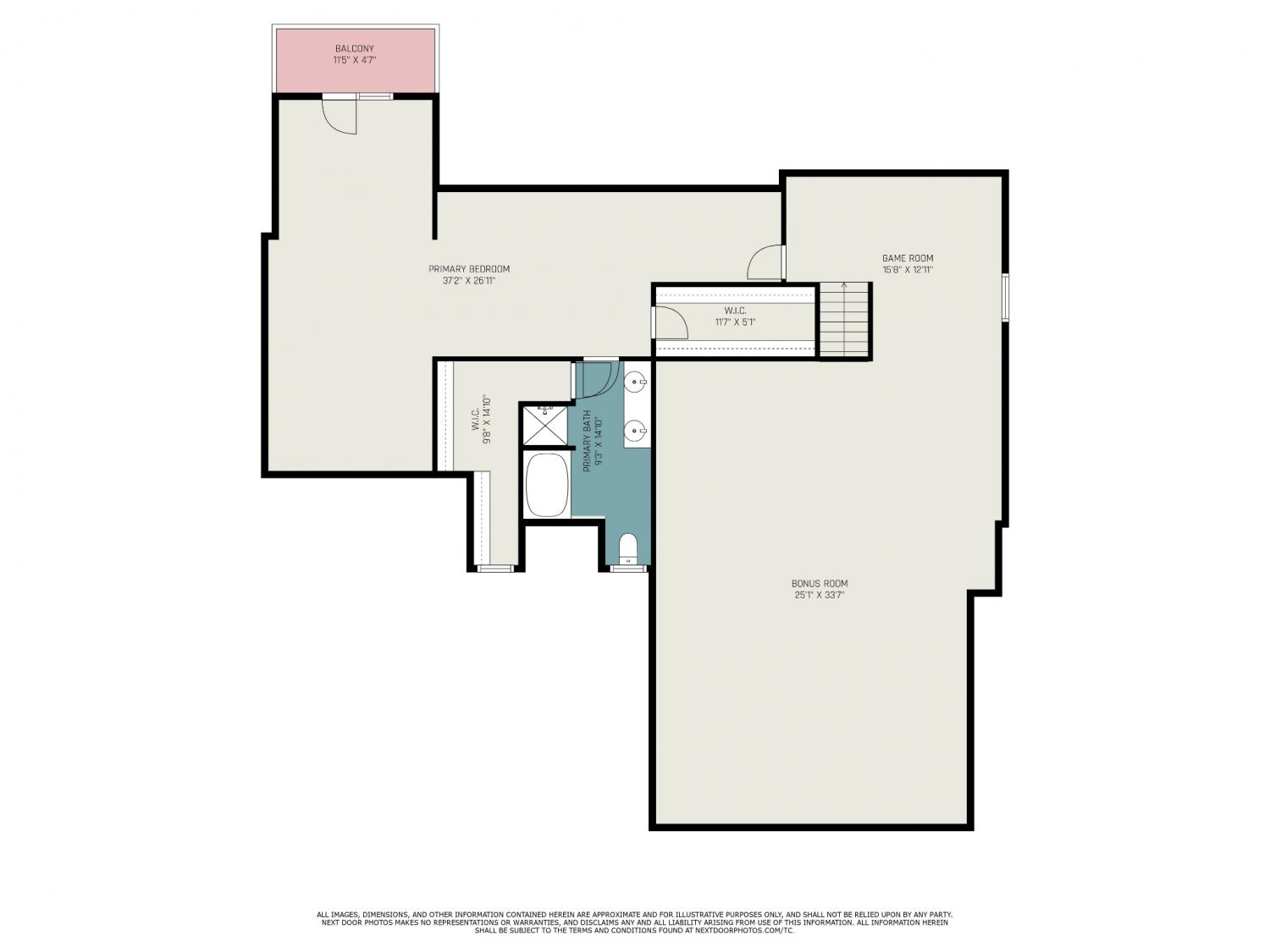 MIDDLE TENNESSEE REAL ESTATE
MIDDLE TENNESSEE REAL ESTATE
3875 Rockdale Fellowship Rd, Mount Juliet, TN 37122 For Sale
Single Family Residence
- Single Family Residence
- Beds: 4
- Baths: 4
- 4,087 sq ft
Description
**** INSTANT EQUITY OPPORTUNITY ***** Significant Price Adjustment! ***** This 5.15-acre Mt. Juliet retreat offers the rare combination of privacy, convenience, and lifestyle. Behind the gated entrance, the home sits far back from the road, surrounded by mature trees and level, usable land that blends wooded seclusion with open pasture. Inside, you’ll find fresh paint, refinished hardwood floors, and updated baths that make the home both inviting and move-in ready. The flexible floor plan features two primary suites, an open-concept kitchen with four pantries, and spacious living and dining areas ideal for gathering. Upstairs, the primary suite includes dual walk-in closets, a spa-like bath, and a private balcony overlooking the property. Outside, a 40×20 metal carport and detached storage building provide ample space for boats, hobbies, or a workshop. Enjoy boating, golf, and trails just minutes away, with Nashville a short drive from your gate. ******The sellers have relocated, and the home is ready for immediate occupancy. This is an *exceptional *opportunity to secure instant equity in this premier Mt. Juliet location! ****Schedule your private showing today and experience the value firsthand.
Property Details
Status : Active
Address : 3875 Rockdale Fellowship Rd Mount Juliet TN 37122
County : Rutherford County, TN
Property Type : Residential
Area : 4,087 sq. ft.
Year Built : 2003
Exterior Construction : Brick
Floors : Wood,Tile
Heat : Central
HOA / Subdivision : Elizabeth Patton Parker
Listing Provided by : Green Property Brokers, Inc.
MLS Status : Active
Listing # : RTC2979355
Schools near 3875 Rockdale Fellowship Rd, Mount Juliet, TN 37122 :
John Colemon Elementary, Smyrna Middle School, Smyrna High School
Additional details
Heating : Yes
Parking Features : Garage Door Opener,Garage Faces Side,Detached
Lot Size Area : 5.15 Sq. Ft.
Building Area Total : 4087 Sq. Ft.
Lot Size Acres : 5.15 Acres
Living Area : 4087 Sq. Ft.
Lot Features : Cleared,Level,Private,Wooded
Office Phone : 6157887777
Number of Bedrooms : 4
Number of Bathrooms : 4
Full Bathrooms : 3
Half Bathrooms : 1
Possession : Close Of Escrow
Cooling : 1
Garage Spaces : 2
Architectural Style : Traditional
Patio and Porch Features : Porch,Covered,Deck
Levels : Two
Basement : Crawl Space
Stories : 2
Utilities : Water Available
Parking Space : 4
Carport : 1
Sewer : Private Sewer
Virtual Tour
Location 3875 Rockdale Fellowship Rd, TN 37122
Directions to 3875 Rockdale Fellowship Rd, TN 37122
From I-40E Take exit 226A onto SR-171. Make a Left onto S Mt Juliet Road. Left onto Couchville Pike. Right onto Rockdale Fellowship Road and just under a mile on your right is ...Your New Home!!
Ready to Start the Conversation?
We're ready when you are.
 © 2025 Listings courtesy of RealTracs, Inc. as distributed by MLS GRID. IDX information is provided exclusively for consumers' personal non-commercial use and may not be used for any purpose other than to identify prospective properties consumers may be interested in purchasing. The IDX data is deemed reliable but is not guaranteed by MLS GRID and may be subject to an end user license agreement prescribed by the Member Participant's applicable MLS. Based on information submitted to the MLS GRID as of December 8, 2025 10:00 AM CST. All data is obtained from various sources and may not have been verified by broker or MLS GRID. Supplied Open House Information is subject to change without notice. All information should be independently reviewed and verified for accuracy. Properties may or may not be listed by the office/agent presenting the information. Some IDX listings have been excluded from this website.
© 2025 Listings courtesy of RealTracs, Inc. as distributed by MLS GRID. IDX information is provided exclusively for consumers' personal non-commercial use and may not be used for any purpose other than to identify prospective properties consumers may be interested in purchasing. The IDX data is deemed reliable but is not guaranteed by MLS GRID and may be subject to an end user license agreement prescribed by the Member Participant's applicable MLS. Based on information submitted to the MLS GRID as of December 8, 2025 10:00 AM CST. All data is obtained from various sources and may not have been verified by broker or MLS GRID. Supplied Open House Information is subject to change without notice. All information should be independently reviewed and verified for accuracy. Properties may or may not be listed by the office/agent presenting the information. Some IDX listings have been excluded from this website.
