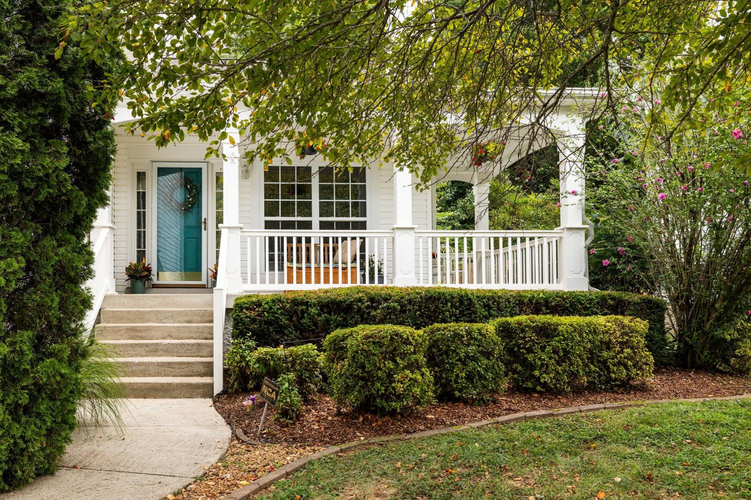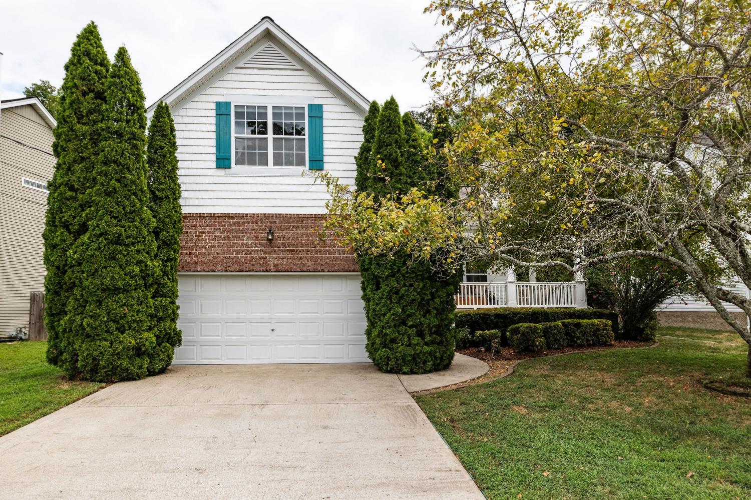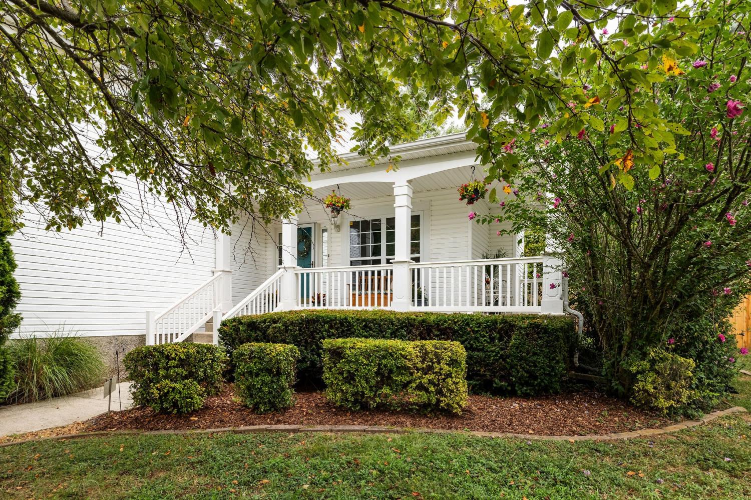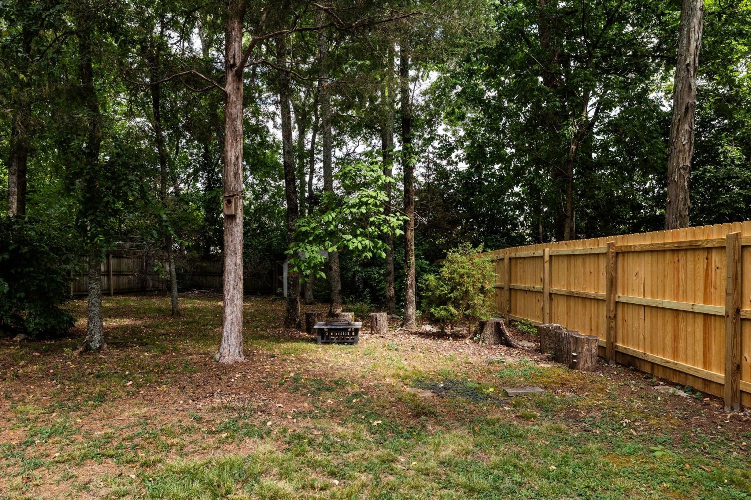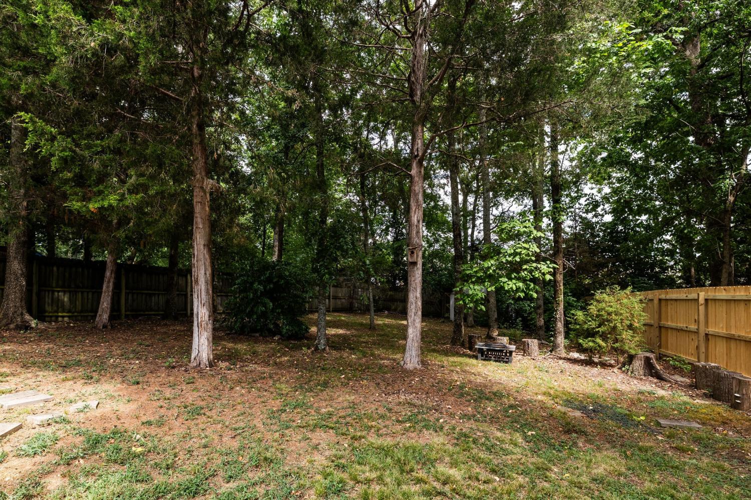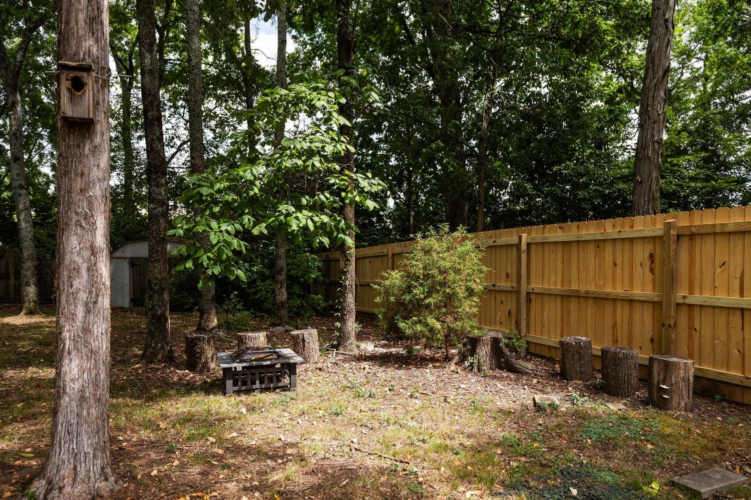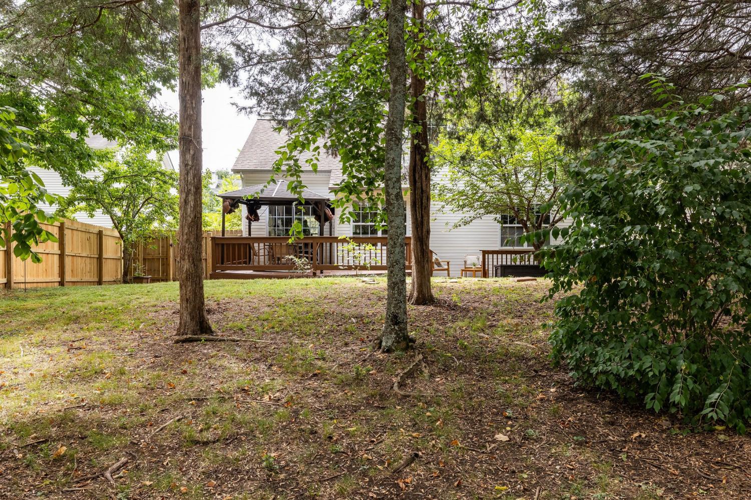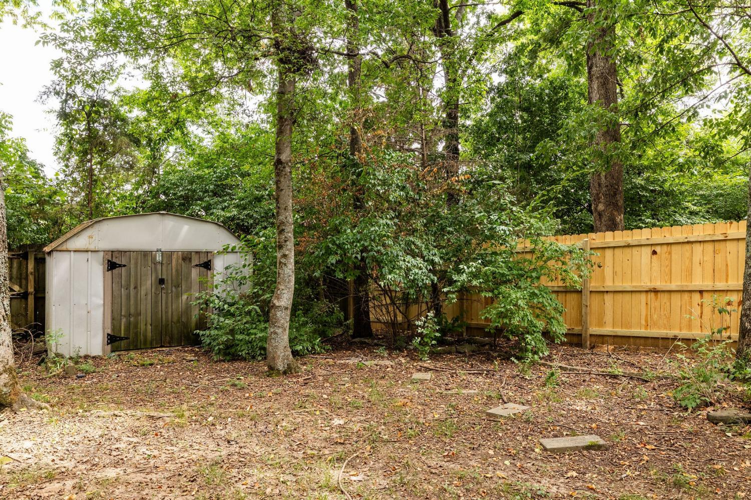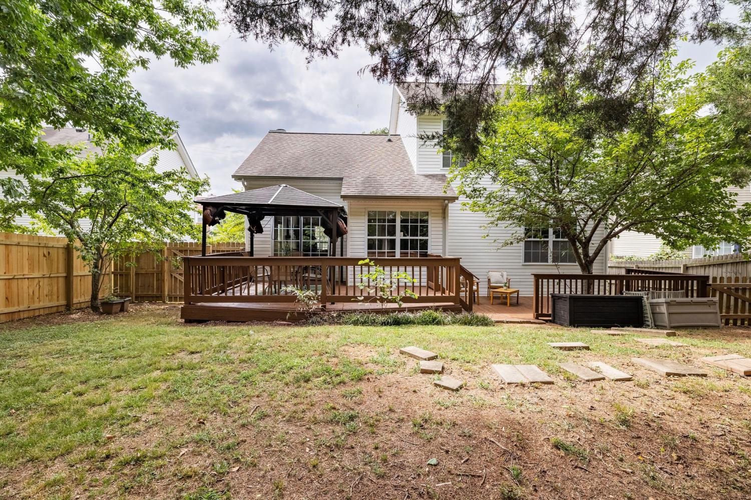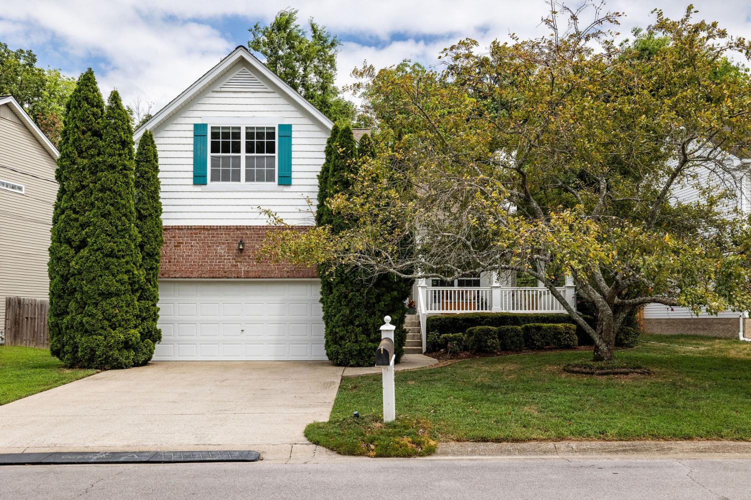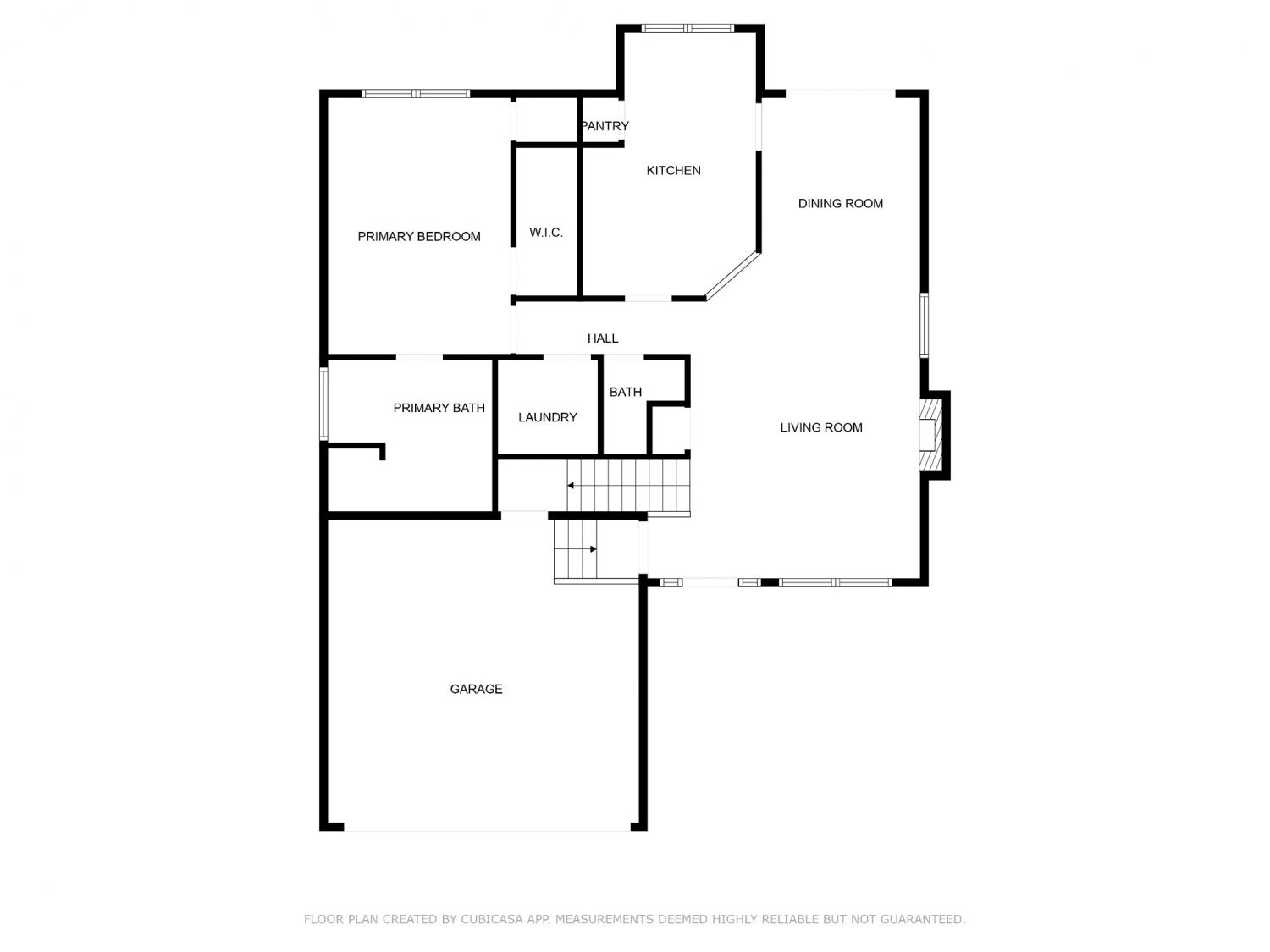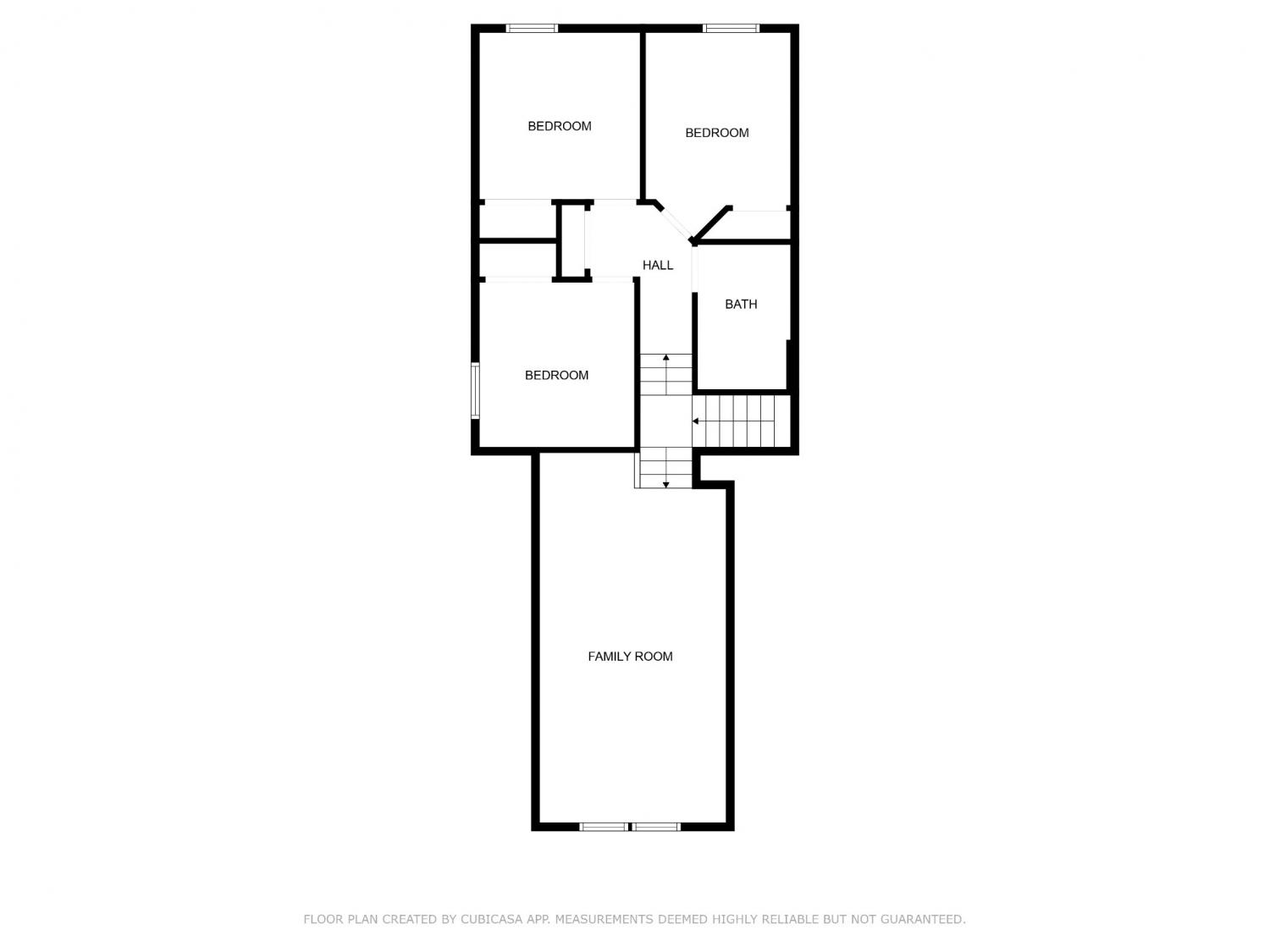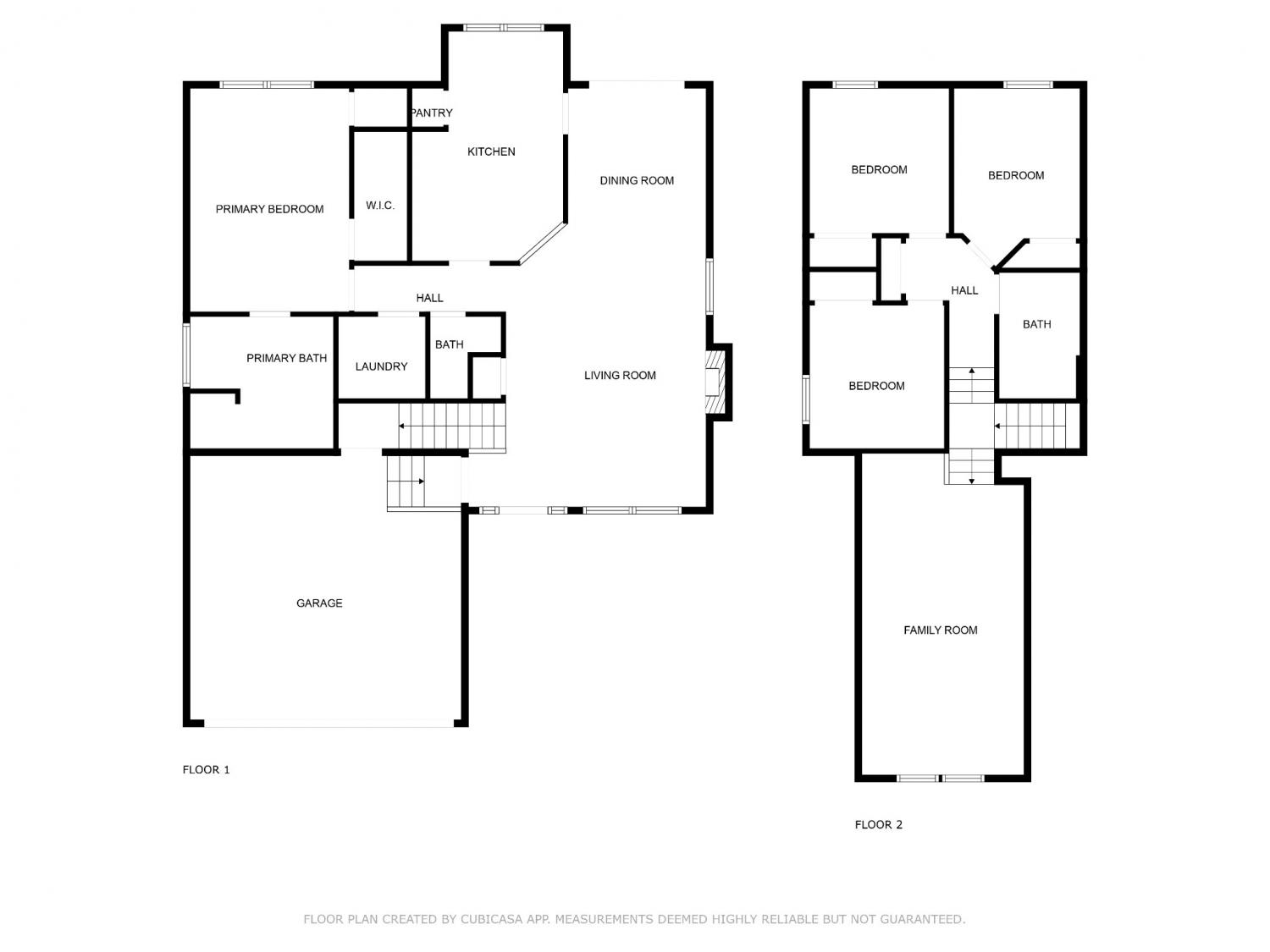 MIDDLE TENNESSEE REAL ESTATE
MIDDLE TENNESSEE REAL ESTATE
5625 Chestnutwood Trl, Hermitage, TN 37076 For Sale
Single Family Residence
- Single Family Residence
- Beds: 4
- Baths: 3
- 2,060 sq ft
Description
A storybook Hermitage home, complete with a wraparound rocking chair front porch, located in Hampton Hall! This four bedroom, two and a half bath, two story home is on a large lot for the neighborhood featuring shaded trees and plenty of outdoor living area. The living area is open to the dining room with soaring ceilings allowing for natural light and warmth. The kitchen overlooks the living area and features stainless steel appliances, upgraded quartz countertops, neutral cabinetry, and tiled backsplash, complete with pantry and a breakfast nook overlooking the backyard. The first floor primary suite has dual closets and an en suite bath with double vanity and a separate soaking tub and shower. Upstairs features three more bedrooms and an extra large bonus area, perfect for a playroom or theater zone. The two car garage has plenty of storage space! This floorplan allows for easy entertaining with a perfect flow out to the two tiered, expansive deck. The storage shed and fire pit area complete the spacious yard, all you need to bring is your hammock! With easy access to the airport, lake, and downtown, this move in ready home is ready for you to call it your own. Showings begin the evening of Friday, August 22nd with an Open House on Sunday, August 24th, 2-4pm!
Property Details
Status : Active
County : Davidson County, TN
Property Type : Residential
Area : 2,060 sq. ft.
Yard : Back Yard
Year Built : 2001
Exterior Construction : Vinyl Siding
Floors : Carpet,Wood,Vinyl
Heat : Central,Electric
HOA / Subdivision : Hampton Hall
Listing Provided by : Parks Compass
MLS Status : Active
Listing # : RTC2979382
Schools near 5625 Chestnutwood Trl, Hermitage, TN 37076 :
Ruby Major Elementary, Donelson Middle, McGavock Comp High School
Additional details
Association Fee : $19.00
Association Fee Frequency : Monthly
Heating : Yes
Parking Features : Garage Faces Front
Lot Size Area : 0.22 Sq. Ft.
Building Area Total : 2060 Sq. Ft.
Lot Size Acres : 0.22 Acres
Lot Size Dimensions : 71 X 177
Living Area : 2060 Sq. Ft.
Lot Features : Level
Office Phone : 6153693278
Number of Bedrooms : 4
Number of Bathrooms : 3
Full Bathrooms : 2
Half Bathrooms : 1
Possession : Close Of Escrow
Cooling : 1
Garage Spaces : 2
Levels : Two
Basement : Crawl Space
Stories : 2
Utilities : Electricity Available,Water Available
Parking Space : 4
Sewer : Public Sewer
Location 5625 Chestnutwood Trl, TN 37076
Directions to 5625 Chestnutwood Trl, TN 37076
From Downtown, take I 40 East towards Knoxville. Exit 221B onto OHB. Turn right on OHB. Turn left on Lake Pkwy. Turn right onto Port Jamaica Dr. Turn left onto Chestnutwood Trail. Home will be on your right.
Ready to Start the Conversation?
We're ready when you are.
 © 2025 Listings courtesy of RealTracs, Inc. as distributed by MLS GRID. IDX information is provided exclusively for consumers' personal non-commercial use and may not be used for any purpose other than to identify prospective properties consumers may be interested in purchasing. The IDX data is deemed reliable but is not guaranteed by MLS GRID and may be subject to an end user license agreement prescribed by the Member Participant's applicable MLS. Based on information submitted to the MLS GRID as of September 10, 2025 10:00 AM CST. All data is obtained from various sources and may not have been verified by broker or MLS GRID. Supplied Open House Information is subject to change without notice. All information should be independently reviewed and verified for accuracy. Properties may or may not be listed by the office/agent presenting the information. Some IDX listings have been excluded from this website.
© 2025 Listings courtesy of RealTracs, Inc. as distributed by MLS GRID. IDX information is provided exclusively for consumers' personal non-commercial use and may not be used for any purpose other than to identify prospective properties consumers may be interested in purchasing. The IDX data is deemed reliable but is not guaranteed by MLS GRID and may be subject to an end user license agreement prescribed by the Member Participant's applicable MLS. Based on information submitted to the MLS GRID as of September 10, 2025 10:00 AM CST. All data is obtained from various sources and may not have been verified by broker or MLS GRID. Supplied Open House Information is subject to change without notice. All information should be independently reviewed and verified for accuracy. Properties may or may not be listed by the office/agent presenting the information. Some IDX listings have been excluded from this website.
