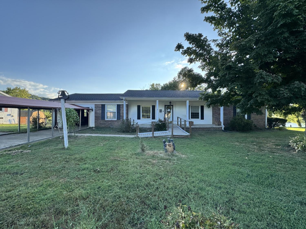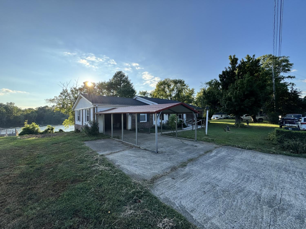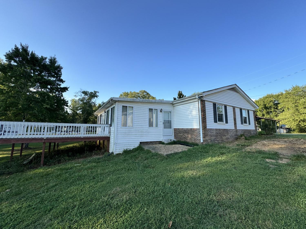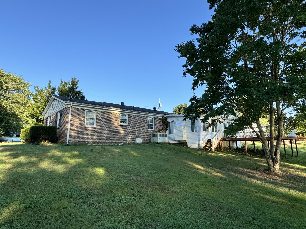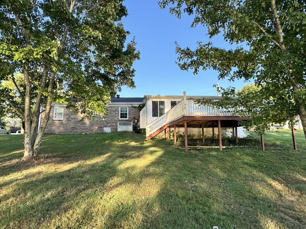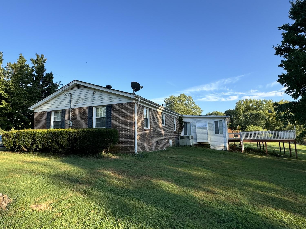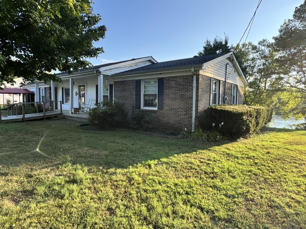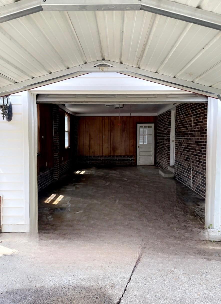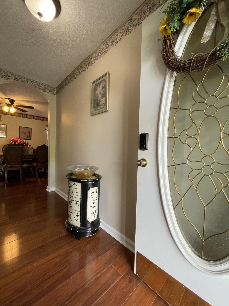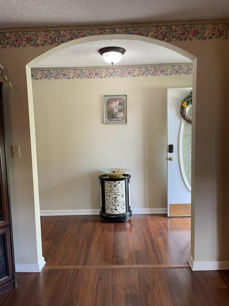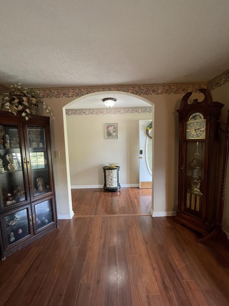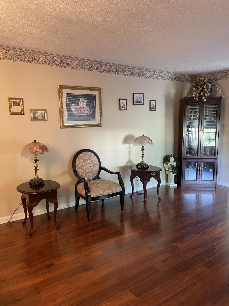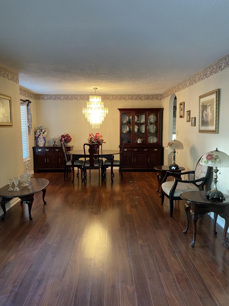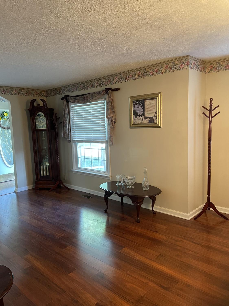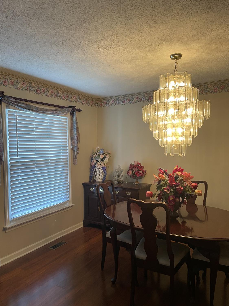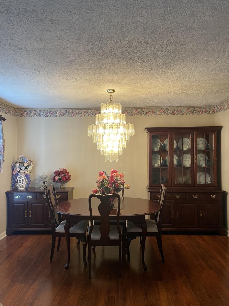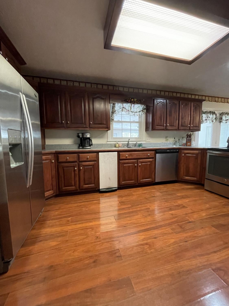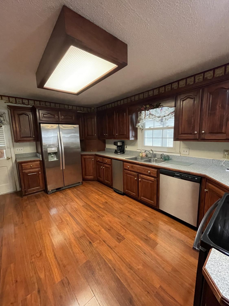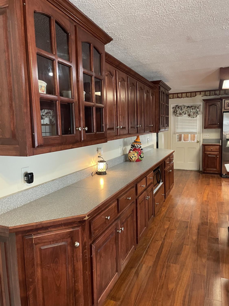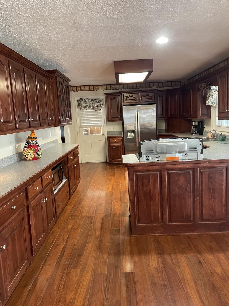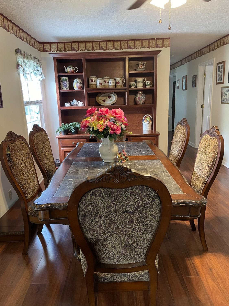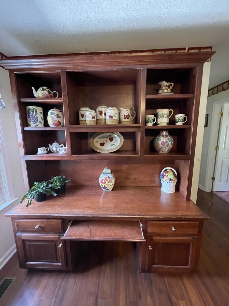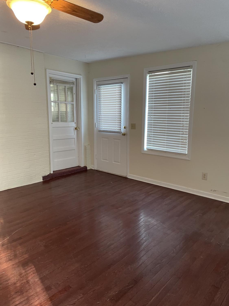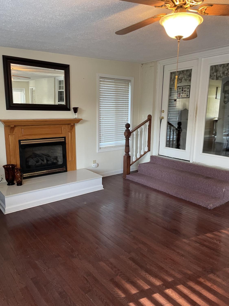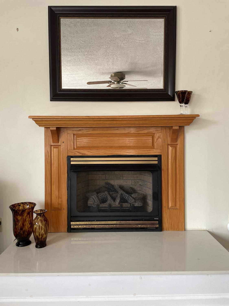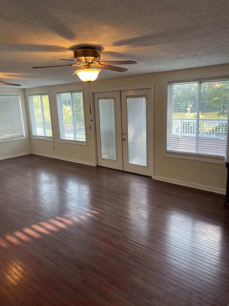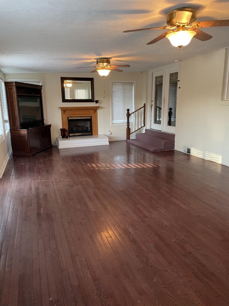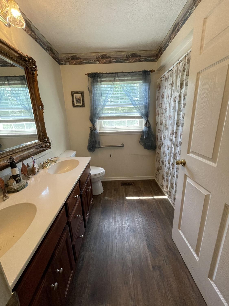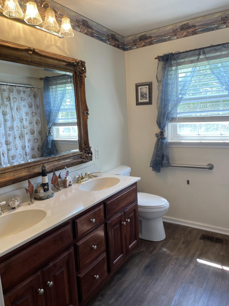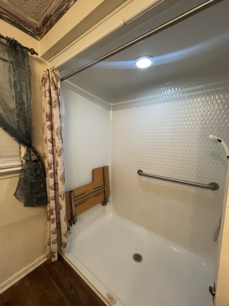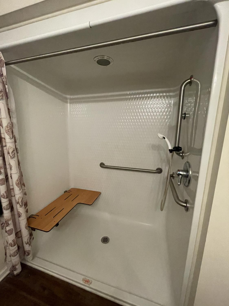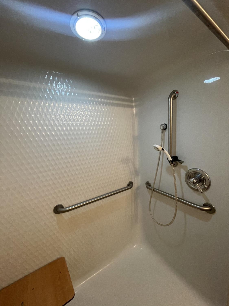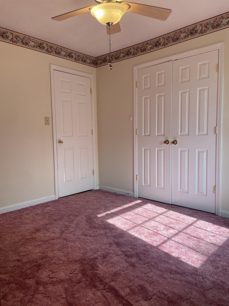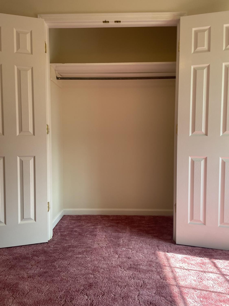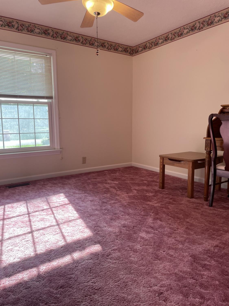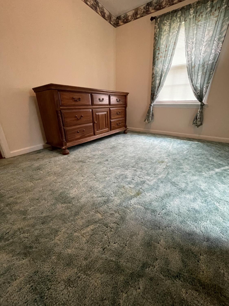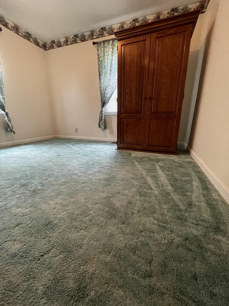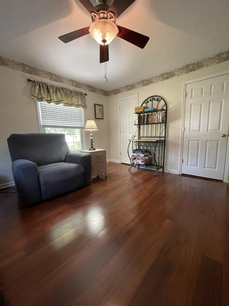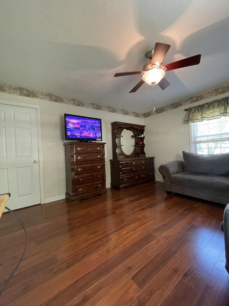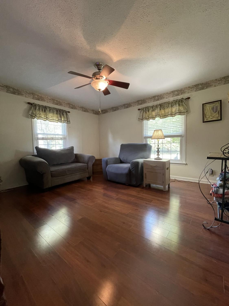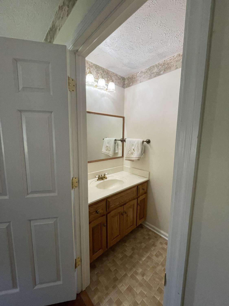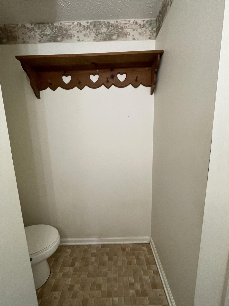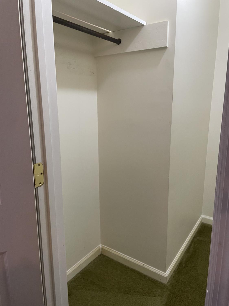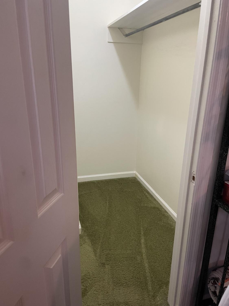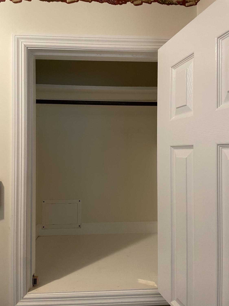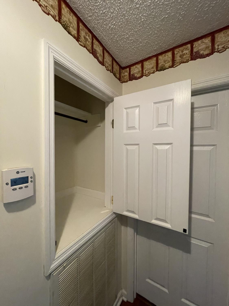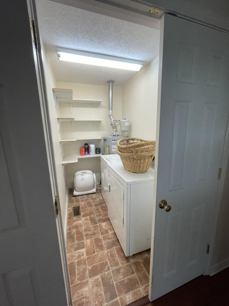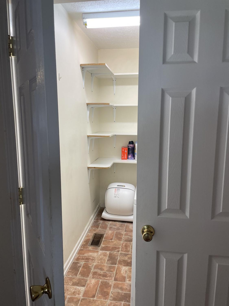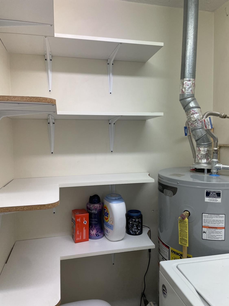 MIDDLE TENNESSEE REAL ESTATE
MIDDLE TENNESSEE REAL ESTATE
117 Riverside Dr, Carthage, TN 37030 For Sale
Single Family Residence
- Single Family Residence
- Beds: 3
- Baths: 2
- 2,049 sq ft
Description
Welcome to your river-view retreat in the heart of Carthage, TN! This well-maintained 3-bedroom, 2-bath home offers 2,049 sq ft of thoughtfully designed living space with plenty of room to spread out. Inside, you’ll find a spacious separate living room, a cozy den perfect for relaxing or entertaining, a formal dining room for gatherings, and a bright kitchen with space for a dinette—ideal for everyday meals. Each bedroom offers generous closet space, and the layout provides great flow for comfortable daily living. Step out back to a large deck with serene views of the river—your own private spot for morning coffee or unwinding in the evenings. The home features gas heat, electric central air, and a 3-year-old roof, offering comfort and peace of mind. Located just a short walk to the city pool and charming downtown Carthage, you’ll love the convenience and small-town charm. Move-in ready and full of potential, this home is waiting for your personal touches to make it truly your own!
Property Details
Status : Active
County : Smith County, TN
Property Type : Residential
Area : 2,049 sq. ft.
Year Built : 1967
Exterior Construction : Brick,Vinyl Siding
Floors : Carpet,Laminate
Heat : Central,Natural Gas
HOA / Subdivision : none
Listing Provided by : Discover Realty & Auction, LLC
MLS Status : Active
Listing # : RTC2979496
Schools near 117 Riverside Dr, Carthage, TN 37030 :
Carthage Elementary, Smith County Middle School, Smith County High School
Additional details
Heating : Yes
Parking Features : Garage Faces Front,Detached,Driveway
Lot Size Area : 0.66 Sq. Ft.
Building Area Total : 2049 Sq. Ft.
Lot Size Acres : 0.66 Acres
Lot Size Dimensions : 120 X 245 / LOT 10
Living Area : 2049 Sq. Ft.
Lot Features : Level,Rolling Slope
Office Phone : 6154862701
Number of Bedrooms : 3
Number of Bathrooms : 2
Full Bathrooms : 1
Half Bathrooms : 1
Possession : Negotiable
Cooling : 1
Garage Spaces : 1
Architectural Style : Ranch
Patio and Porch Features : Deck
Levels : One
Basement : Crawl Space
Stories : 1
Utilities : Electricity Available,Natural Gas Available,Water Available
Parking Space : 4
Carport : 1
Sewer : Public Sewer
Location 117 Riverside Dr, TN 37030
Directions to 117 Riverside Dr, TN 37030
From I-40 Take Exit 258 and head N on Gordonsville Hwy for 5m, turn left onto Upper Ferry Rd, in 0.9m turn left onto Third Ave W, in 0.2m keep right onto Swope Rd, in 0.2m turn left onto Riverside Dr in 400ft destination is on the left.
Ready to Start the Conversation?
We're ready when you are.
 © 2025 Listings courtesy of RealTracs, Inc. as distributed by MLS GRID. IDX information is provided exclusively for consumers' personal non-commercial use and may not be used for any purpose other than to identify prospective properties consumers may be interested in purchasing. The IDX data is deemed reliable but is not guaranteed by MLS GRID and may be subject to an end user license agreement prescribed by the Member Participant's applicable MLS. Based on information submitted to the MLS GRID as of December 7, 2025 10:00 PM CST. All data is obtained from various sources and may not have been verified by broker or MLS GRID. Supplied Open House Information is subject to change without notice. All information should be independently reviewed and verified for accuracy. Properties may or may not be listed by the office/agent presenting the information. Some IDX listings have been excluded from this website.
© 2025 Listings courtesy of RealTracs, Inc. as distributed by MLS GRID. IDX information is provided exclusively for consumers' personal non-commercial use and may not be used for any purpose other than to identify prospective properties consumers may be interested in purchasing. The IDX data is deemed reliable but is not guaranteed by MLS GRID and may be subject to an end user license agreement prescribed by the Member Participant's applicable MLS. Based on information submitted to the MLS GRID as of December 7, 2025 10:00 PM CST. All data is obtained from various sources and may not have been verified by broker or MLS GRID. Supplied Open House Information is subject to change without notice. All information should be independently reviewed and verified for accuracy. Properties may or may not be listed by the office/agent presenting the information. Some IDX listings have been excluded from this website.
