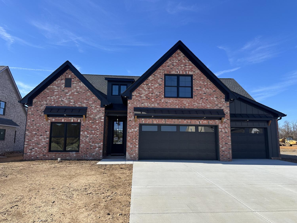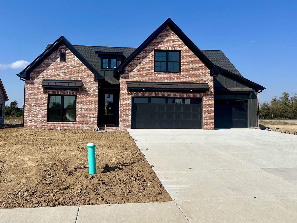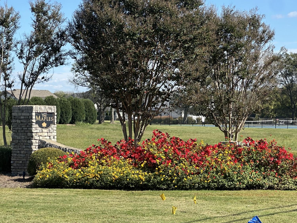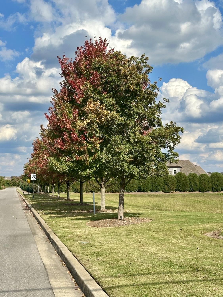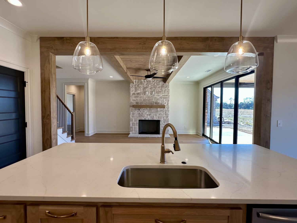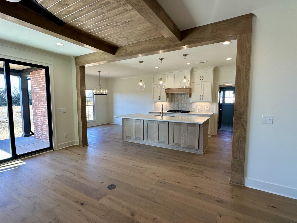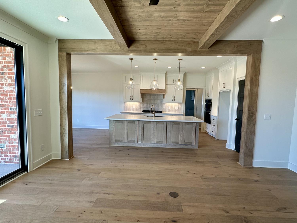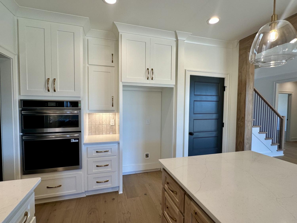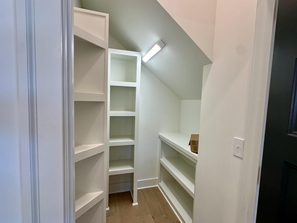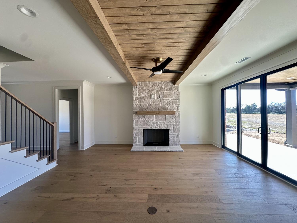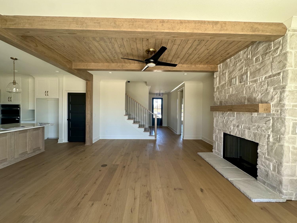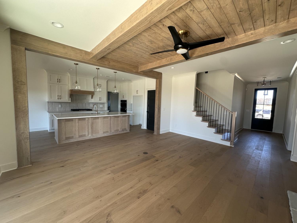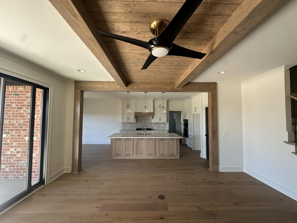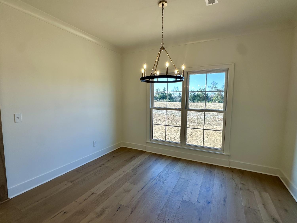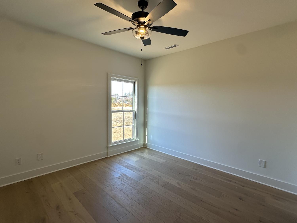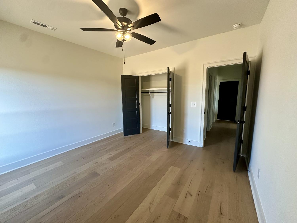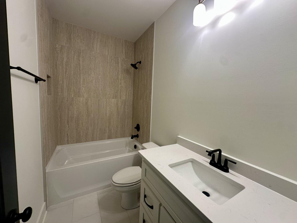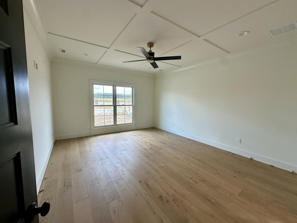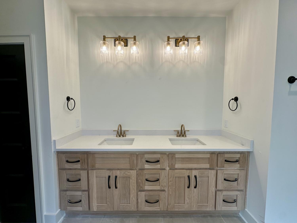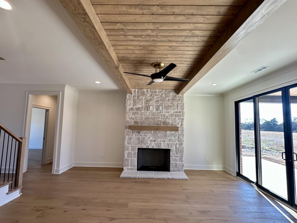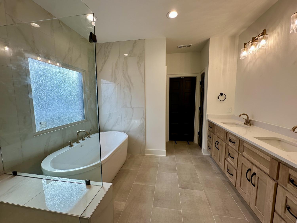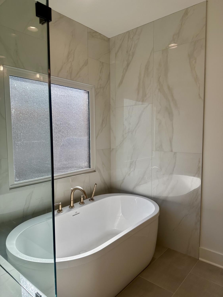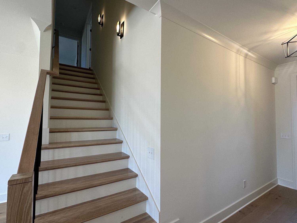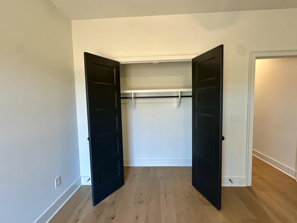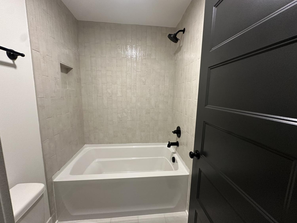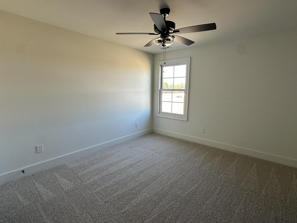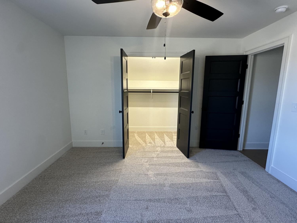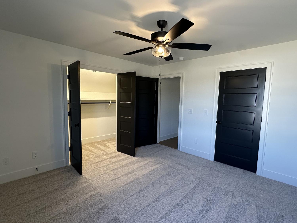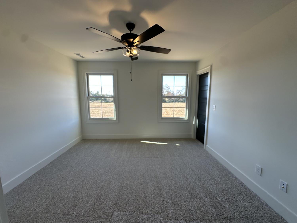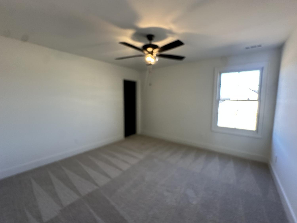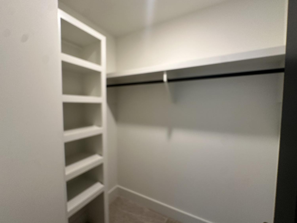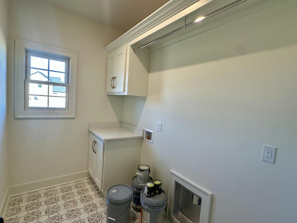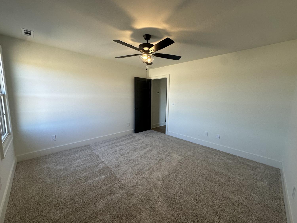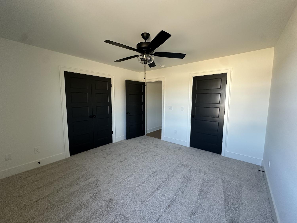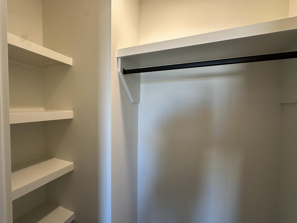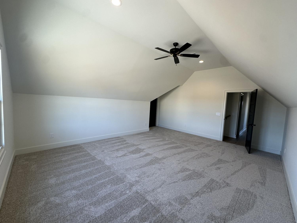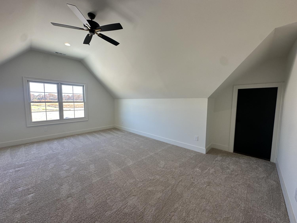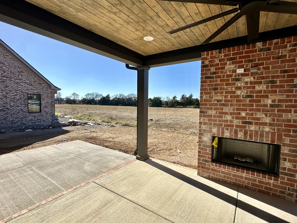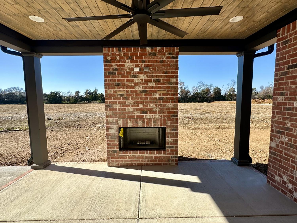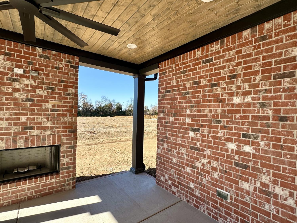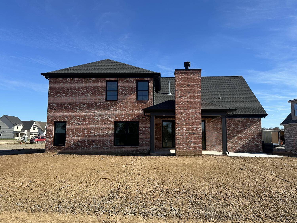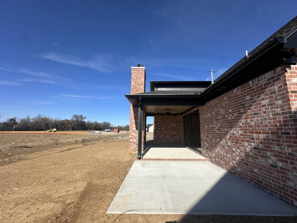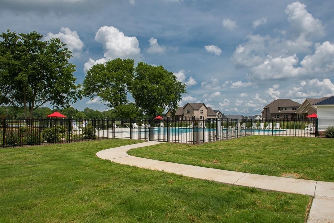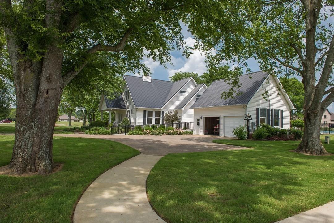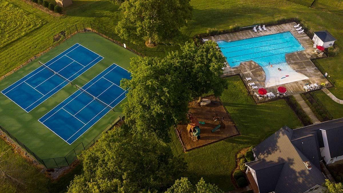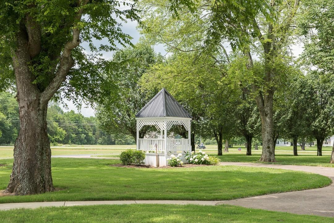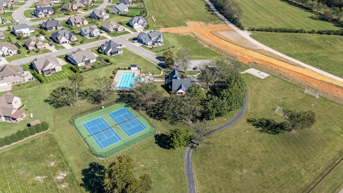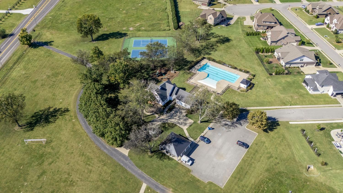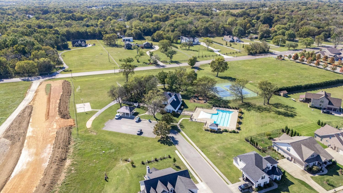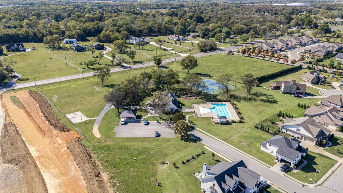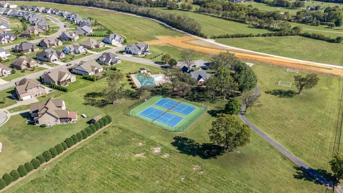 MIDDLE TENNESSEE REAL ESTATE
MIDDLE TENNESSEE REAL ESTATE
5524 Sinclair St, Murfreesboro, TN 37127 For Sale
Single Family Residence
- Single Family Residence
- Beds: 5
- Baths: 3
- 3,027 sq ft
Description
AVAILABLE FOR QUICK CLOSE!! Local Custom Home Builder Steve Martin Construction. Open floor plan, living room w/custom beams, stone gas fireplace, sliding doors leading to covered back porch w/tongue & groove stained ceiling, wood burning fireplace. Open kitchen w/lg island, quartz tops, gas cooktop,built in oven/convection microwave, custom pantry. Lg eating area. Primary bedroom down w/custom trim work, lg custom closet, primary bathroom w/tile shower/free standing tub, custom cabinets w/2 sinks. 2nd bedroom down w/custom closet, full bath w/tile, custom cabinet w/quartz. Laundry w/custom cabinets. Upstairs features 3 bedrooms w/custom closets, full bath w/tile above tub & lg media room. Plenty of floored attic space for storage. 3 car garage. The Maples..Country feel w/all the City Perks..Salt Water Pool, Tennis & Pickleball courts, Soccer field, Basketball ct, and Playground. 1% of buyers loan amount towards closing cost/interest rate buy down when using preferred lender. Come be a part of our growing community. Close to interstate, shopping, grocery stores and medical.
Property Details
Status : Active
Address : 5524 Sinclair St Murfreesboro TN 37127
County : Rutherford County, TN
Property Type : Residential
Area : 3,027 sq. ft.
Year Built : 2025
Exterior Construction : Brick,Hardboard Siding
Floors : Other,Tile
Heat : Heat Pump,Natural Gas
HOA / Subdivision : The Maples Section 7A
Listing Provided by : Maples Realty & Auction Co.
MLS Status : Active
Listing # : RTC2979627
Schools near 5524 Sinclair St, Murfreesboro, TN 37127 :
Buchanan Elementary, Whitworth-Buchanan Middle School, Riverdale High School
Additional details
Association Fee : $70.00
Association Fee Frequency : Monthly
Heating : Yes
Parking Features : Garage Door Opener,Garage Faces Front
Building Area Total : 3027 Sq. Ft.
Living Area : 3027 Sq. Ft.
Lot Features : Level
Office Phone : 6158964740
Number of Bedrooms : 5
Number of Bathrooms : 3
Full Bathrooms : 3
Possession : Close Of Escrow
Cooling : 1
Garage Spaces : 3
Architectural Style : Traditional
New Construction : 1
Patio and Porch Features : Porch,Covered
Levels : Two
Basement : None
Stories : 2
Utilities : Electricity Available,Natural Gas Available,Water Available
Parking Space : 3
Sewer : Public Sewer
Location 5524 Sinclair St, TN 37127
Directions to 5524 Sinclair St, TN 37127
From I-24E, take exit 84-B(Joe B Jackson Pkwy) heading East, continue 1.5 miles, turn R onto US hwy 41S(Manchester Hwy) continue 1.3 miles to The Maples Subdivision on your left. Continue on Maples Farm Drive to left on Sinclair Street.
Ready to Start the Conversation?
We're ready when you are.
 © 2025 Listings courtesy of RealTracs, Inc. as distributed by MLS GRID. IDX information is provided exclusively for consumers' personal non-commercial use and may not be used for any purpose other than to identify prospective properties consumers may be interested in purchasing. The IDX data is deemed reliable but is not guaranteed by MLS GRID and may be subject to an end user license agreement prescribed by the Member Participant's applicable MLS. Based on information submitted to the MLS GRID as of December 1, 2025 10:00 AM CST. All data is obtained from various sources and may not have been verified by broker or MLS GRID. Supplied Open House Information is subject to change without notice. All information should be independently reviewed and verified for accuracy. Properties may or may not be listed by the office/agent presenting the information. Some IDX listings have been excluded from this website.
© 2025 Listings courtesy of RealTracs, Inc. as distributed by MLS GRID. IDX information is provided exclusively for consumers' personal non-commercial use and may not be used for any purpose other than to identify prospective properties consumers may be interested in purchasing. The IDX data is deemed reliable but is not guaranteed by MLS GRID and may be subject to an end user license agreement prescribed by the Member Participant's applicable MLS. Based on information submitted to the MLS GRID as of December 1, 2025 10:00 AM CST. All data is obtained from various sources and may not have been verified by broker or MLS GRID. Supplied Open House Information is subject to change without notice. All information should be independently reviewed and verified for accuracy. Properties may or may not be listed by the office/agent presenting the information. Some IDX listings have been excluded from this website.
