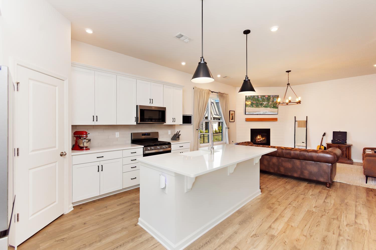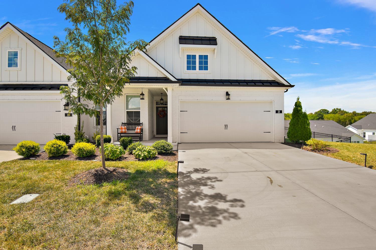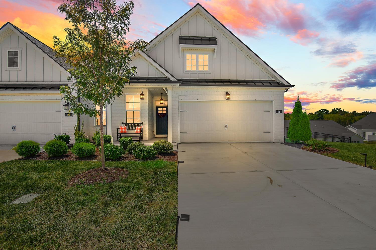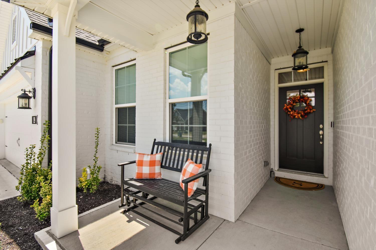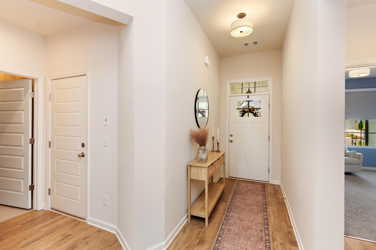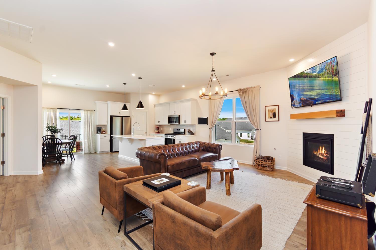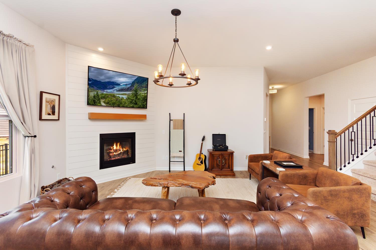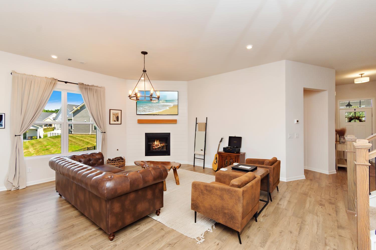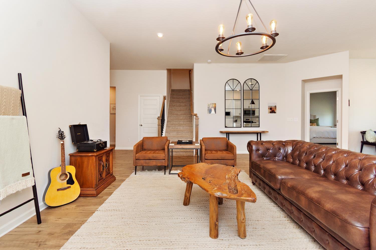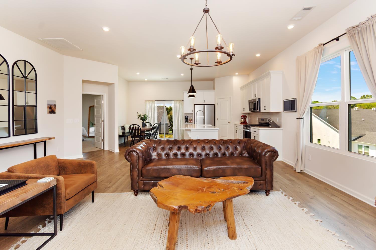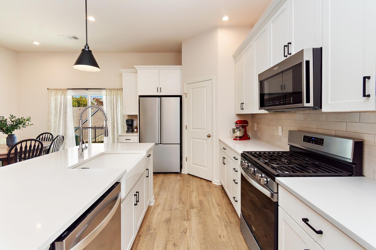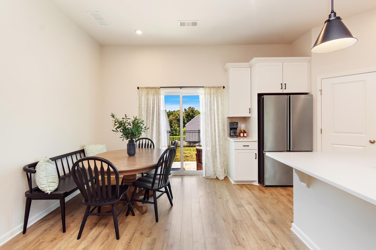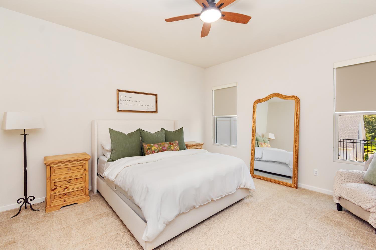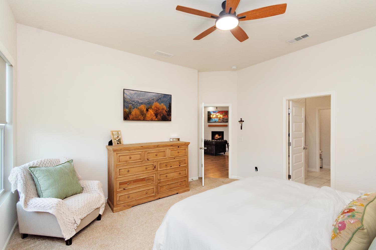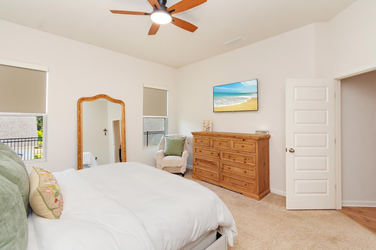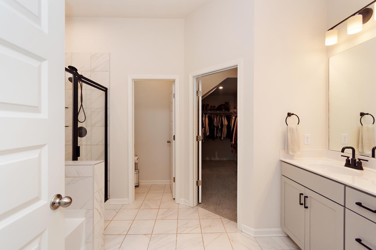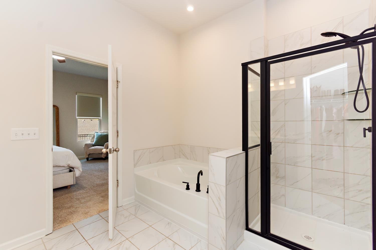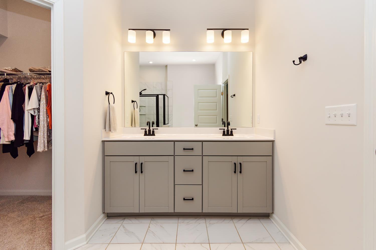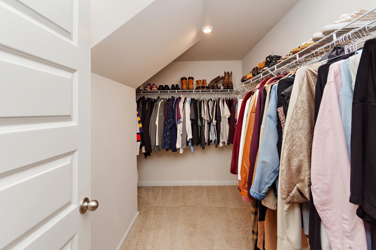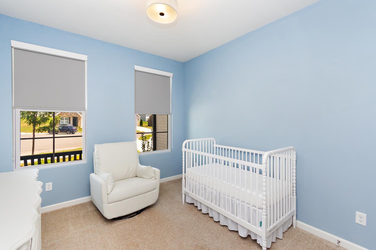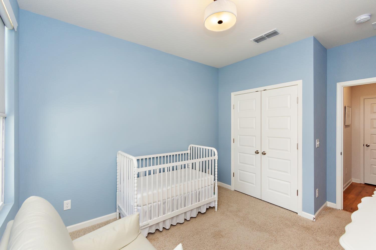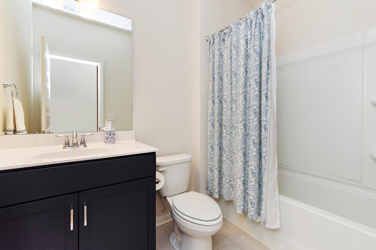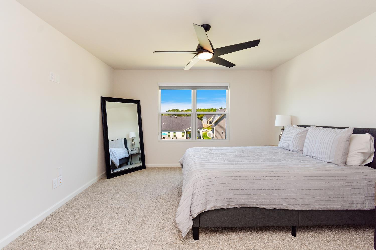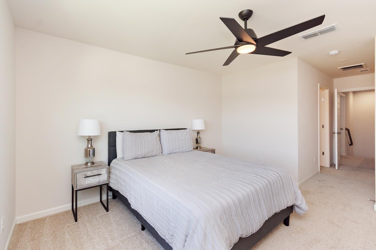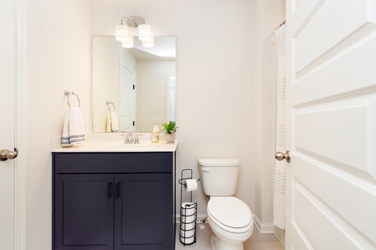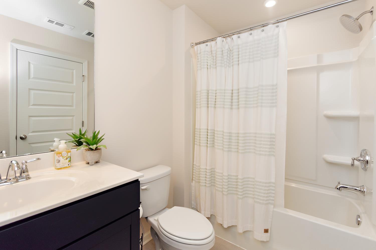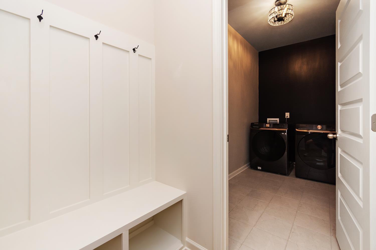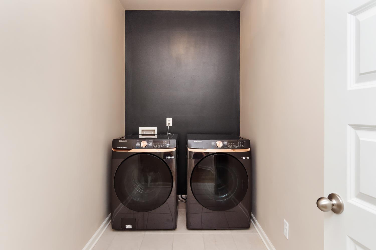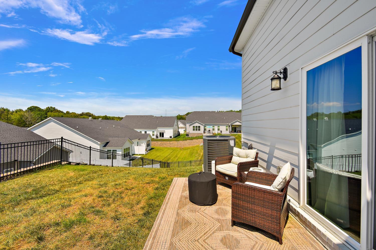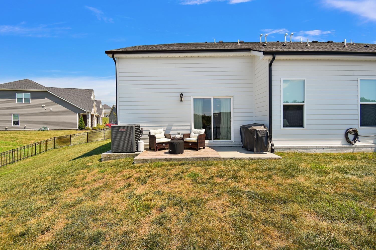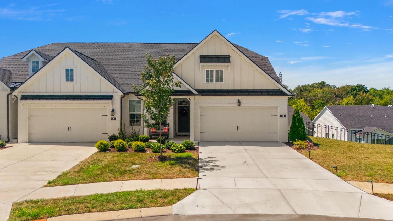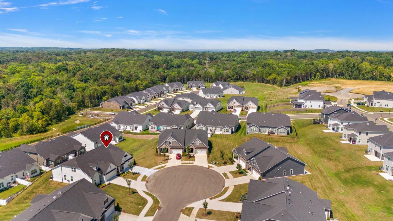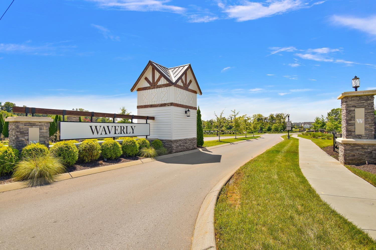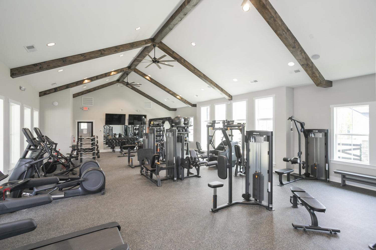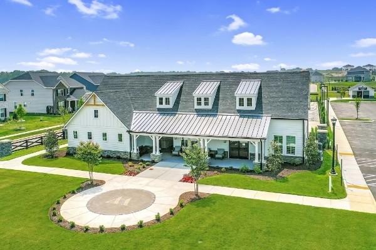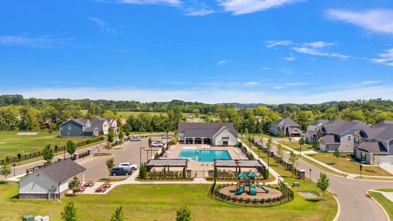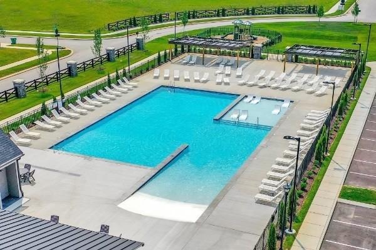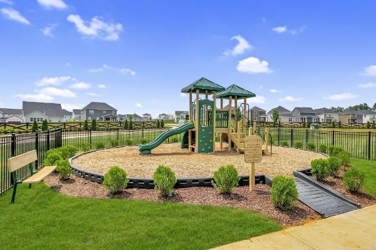 MIDDLE TENNESSEE REAL ESTATE
MIDDLE TENNESSEE REAL ESTATE
21 Cinnamon Ct, Mount Juliet, TN 37122 For Sale
Townhouse
- Townhouse
- Beds: 3
- Baths: 3
- 2,176 sq ft
Description
***Sellers are offering 6 months paid HOA dues, a 1 Year Home Warranty. Preferred lender, Phillip Zeringue with Pathway Mortgage, to offer 1-0 lender paid Buydown.*** Welcome to this beautifully designed move-in-ready villa in the sought after Waverly community in Mt. Juliet, TN, offering maintenance-free living and a true turn-key home. Owners will appreciate access to Mt. Juliet schools, shopping, dining, and airport. Featuring 3 bedrooms and 3 full bathrooms, this home provides a smart and functional layout with 2 bedrooms and 2 baths on the main level and an additional private suite upstairs. Step inside to find an open-concept living area highlighted by hardwood flooring, a cozy gas fireplace with shiplap surround, and an abundance of natural light. The chef’s kitchen is a true centerpiece, complete with stainless steel appliances, farmhouse sink in the island, pantry, tile backsplash, and upgraded light fixtures and hardware that add a modern touch. A drop station, large laundry room, and ample storage ensure everyday convenience. The primary suite offers a relaxing retreat with dual sinks, a walk-in closet, and a spa-like bath featuring a tile shower. Fabric roller blinds throughout the home add style and functionality. Enjoy outdoor living in your fenced yard, perfect for pets, gardening, or entertaining. A 2-car garage provides additional storage and parking. Located in a vibrant community, you’ll have access to a pool, clubhouse, fitness center, playground, sidewalks, and underground utilities. All this, just minutes from shopping, dining, the airport, and major interstates. This Mt. Juliet villa combines modern design, low-maintenance living, and neighborhood charm—ready for you to call it home.
Property Details
Status : Active
Address : 21 Cinnamon Ct Mount Juliet TN 37122
County : Wilson County, TN
Property Type : Residential
Area : 2,176 sq. ft.
Yard : Back Yard
Year Built : 2022
Exterior Construction : Brick
Floors : Carpet,Wood,Tile
Heat : Dual
HOA / Subdivision : Waverly Ph 3A
Listing Provided by : Coldwell Banker Southern Realty
MLS Status : Active
Listing # : RTC2979785
Schools near 21 Cinnamon Ct, Mount Juliet, TN 37122 :
Stoner Creek Elementary, West Wilson Middle School, Mt. Juliet High School
Additional details
Virtual Tour URL : Click here for Virtual Tour
Association Fee : $235.00
Association Fee Frequency : Monthly
Heating : Yes
Parking Features : Garage Door Opener,Garage Faces Front,Concrete
Lot Size Area : 0.42 Sq. Ft.
Building Area Total : 2176 Sq. Ft.
Lot Size Acres : 0.42 Acres
Living Area : 2176 Sq. Ft.
Lot Features : Sloped
Common Interest : Condominium
Property Attached : Yes
Office Phone : 6157580488
Number of Bedrooms : 3
Number of Bathrooms : 3
Full Bathrooms : 3
Possession : Close Of Escrow
Cooling : 1
Garage Spaces : 2
Architectural Style : Traditional
Levels : Two
Basement : None
Stories : 2
Utilities : Water Available
Parking Space : 4
Sewer : Public Sewer
Location 21 Cinnamon Ct, TN 37122
Directions to 21 Cinnamon Ct, TN 37122
I-40 East. Take exit 232B onto SR-109 North toward Gallatin. Turn left onto Hickory Ridge Rd. Turn right onto Martha Leeville Rd. Turn left onto Willow Bend. Turn right onto Cinnamon Court.
Ready to Start the Conversation?
We're ready when you are.
 © 2025 Listings courtesy of RealTracs, Inc. as distributed by MLS GRID. IDX information is provided exclusively for consumers' personal non-commercial use and may not be used for any purpose other than to identify prospective properties consumers may be interested in purchasing. The IDX data is deemed reliable but is not guaranteed by MLS GRID and may be subject to an end user license agreement prescribed by the Member Participant's applicable MLS. Based on information submitted to the MLS GRID as of December 7, 2025 10:00 PM CST. All data is obtained from various sources and may not have been verified by broker or MLS GRID. Supplied Open House Information is subject to change without notice. All information should be independently reviewed and verified for accuracy. Properties may or may not be listed by the office/agent presenting the information. Some IDX listings have been excluded from this website.
© 2025 Listings courtesy of RealTracs, Inc. as distributed by MLS GRID. IDX information is provided exclusively for consumers' personal non-commercial use and may not be used for any purpose other than to identify prospective properties consumers may be interested in purchasing. The IDX data is deemed reliable but is not guaranteed by MLS GRID and may be subject to an end user license agreement prescribed by the Member Participant's applicable MLS. Based on information submitted to the MLS GRID as of December 7, 2025 10:00 PM CST. All data is obtained from various sources and may not have been verified by broker or MLS GRID. Supplied Open House Information is subject to change without notice. All information should be independently reviewed and verified for accuracy. Properties may or may not be listed by the office/agent presenting the information. Some IDX listings have been excluded from this website.
