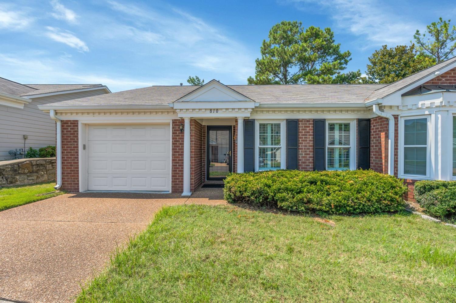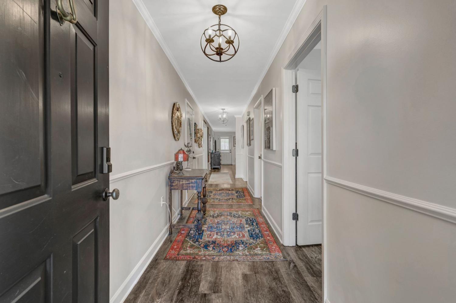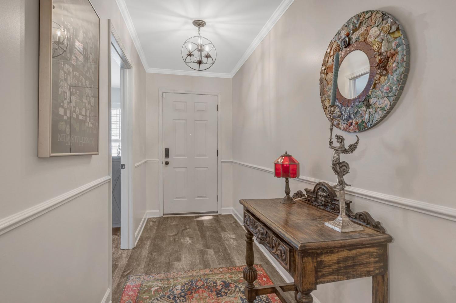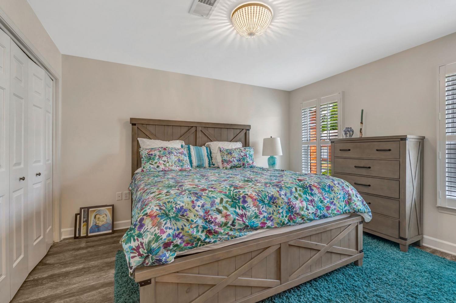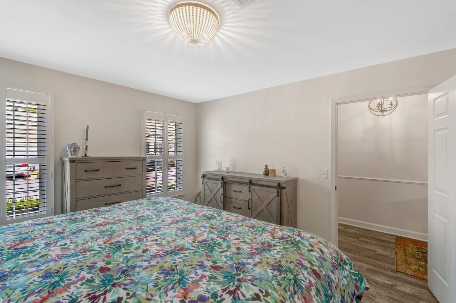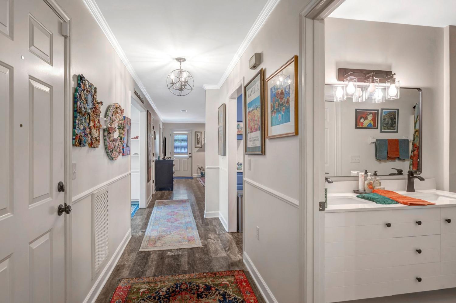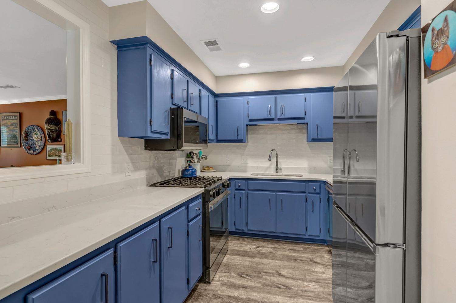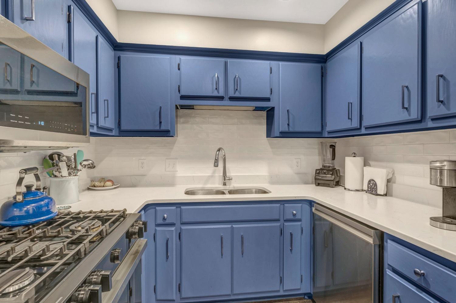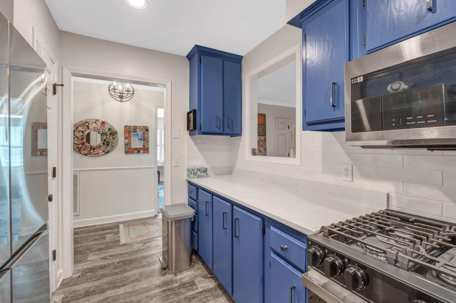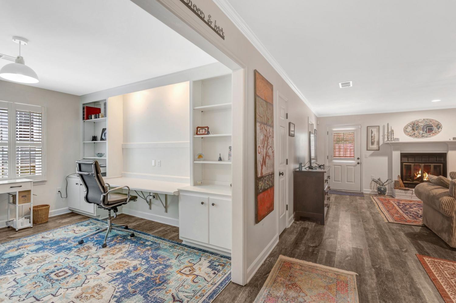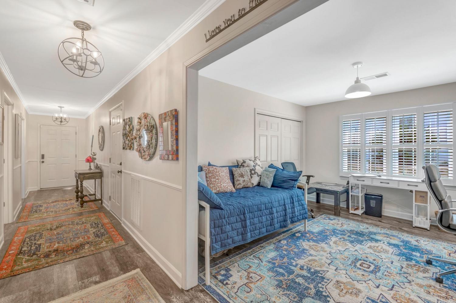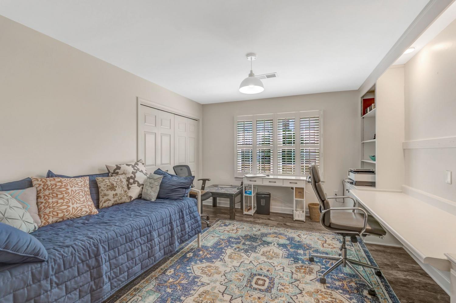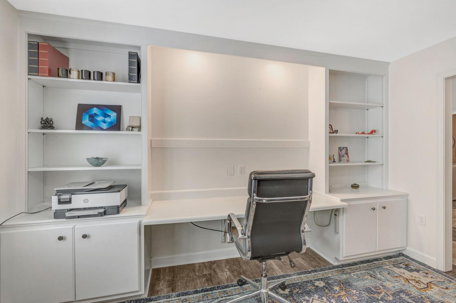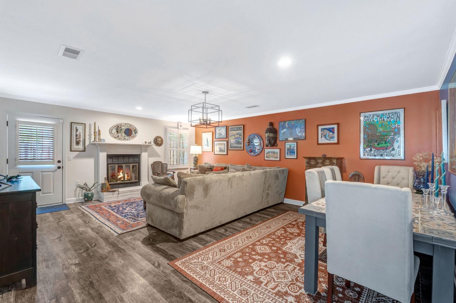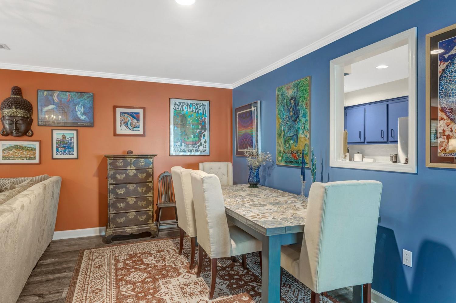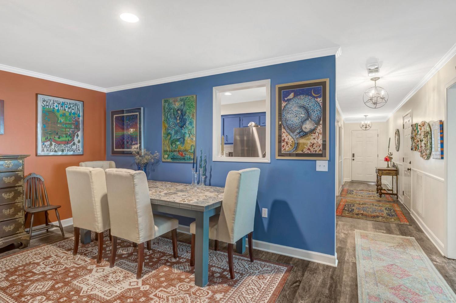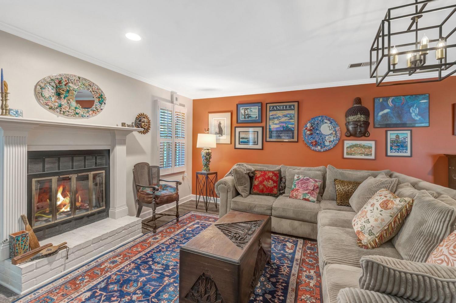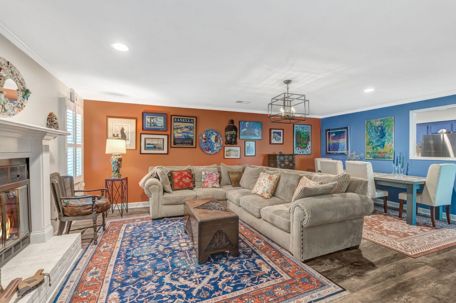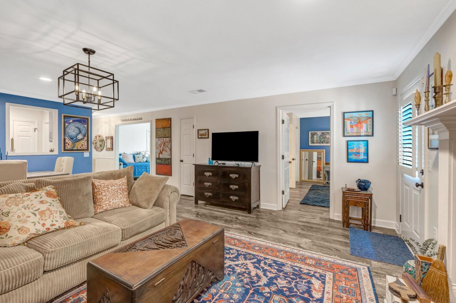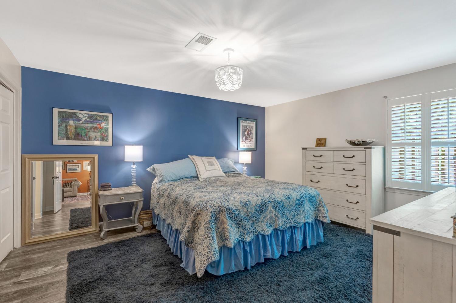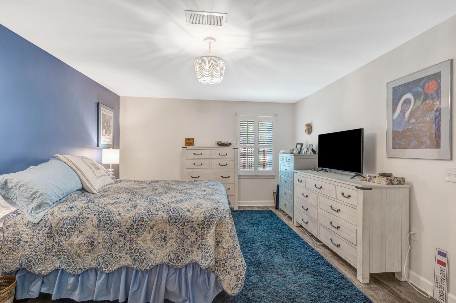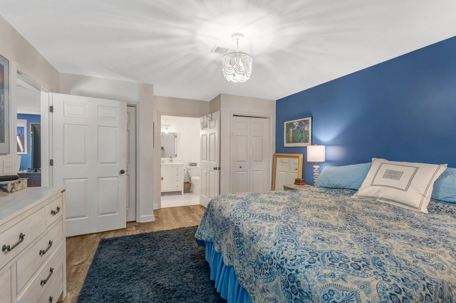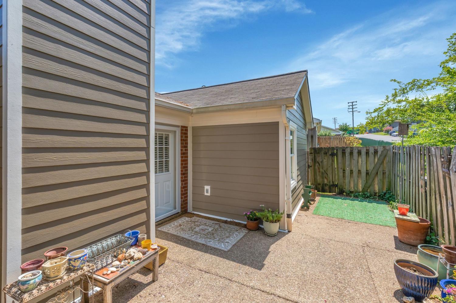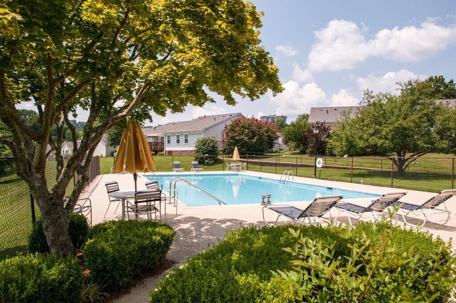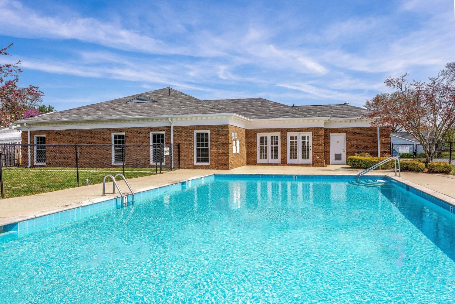 MIDDLE TENNESSEE REAL ESTATE
MIDDLE TENNESSEE REAL ESTATE
810 Marquette Dr, Nashville, TN 37205 For Sale
Flat Condo
- Flat Condo
- Beds: 3
- Baths: 2
- 1,444 sq ft
Description
Easy living awaits at this recently updated 3BD/2BA garden condo located at The Cloister at St. Henry, a 55+ community. Details like the walkable lot, one-level living & low-maintenance, move-in-ready home make for stress-free homeownership. Recently remodeled, the condo features new A/C, new floors & fresh paint. Convenience sets the tone the moment you enter. A guest bedroom is located near the front entry & a bathroom w/ new tile & vanity is just down the hall. A few steps further is the updated galley-style kitchen boasting new Carrara style marble countertops, subway tile backsplash, stainless steel gas range & microwave. A convenient serving window connects the kitchen to the dining area. Across from the kitchen, a naturally lit study features wall-to-wall custom built-ins & plenty of room to stage the space as a 3rd bedroom. Plantation shutters adorn windows throughout. A few steps from the study is the dining/living area, accented by a gas fireplace & entry to the patio/yard. The primary suite is also nearby, larger than the average bedroom & presenting w/ 2 private closets & an en suite bath. The primary suite bath has new tile, vanity & a new full-glass, zero-entry shower. Outdoors, owners enjoy all the benefits of a private oasis with none of the upkeep. Take in the front gardens from the covered front porch, or soak up the sun on the fenced back patio. Level walking areas around, into & throughout the home make mobility a breeze, & the attached garage means convenient grocery unloads no matter the weather. The Cloister at St. Henry is one of the most desirable communities in Nashville, granting residents & their guests access to walkable sidewalks on every street, a private clubhouse, heated pool, nature trails & frequent planned social activities. The HOA fee includes basic cable TV, lawn mowing, exterior maintenance, & trash pickup, meaning all one has to do is move in & start enjoying the good life at this coveted Belle Meade location.
Property Details
Status : Active Under Contract
County : Davidson County, TN
Property Type : Residential
Area : 1,444 sq. ft.
Yard : Back Yard
Year Built : 1987
Exterior Construction : Brick,Vinyl Siding
Floors : Laminate,Tile
Heat : Central
HOA / Subdivision : The Cloister At St Henry
Listing Provided by : Compass RE
MLS Status : Under Contract - Showing
Listing # : RTC2979825
Schools near 810 Marquette Dr, Nashville, TN 37205 :
Westmeade Elementary, Bellevue Middle, James Lawson High School
Additional details
Virtual Tour URL : Click here for Virtual Tour
Association Fee : $450.00
Association Fee Frequency : Monthly
Assocation Fee 2 : $175.00
Association Fee 2 Frequency : One Time
Senior Community : Yes
Heating : Yes
Parking Features : Garage Faces Front,Driveway
Lot Size Area : 0.03 Sq. Ft.
Building Area Total : 1444 Sq. Ft.
Lot Size Acres : 0.03 Acres
Living Area : 1444 Sq. Ft.
Lot Features : Level
Common Interest : Condominium
Property Attached : Yes
Office Phone : 6154755616
Number of Bedrooms : 3
Number of Bathrooms : 2
Full Bathrooms : 2
Possession : Negotiable
Cooling : 1
Garage Spaces : 1
Architectural Style : Traditional
Patio and Porch Features : Porch,Covered,Patio
Levels : One
Basement : None
Stories : 1
Utilities : Water Available
Parking Space : 2
Sewer : Public Sewer
Location 810 Marquette Dr, TN 37205
Directions to 810 Marquette Dr, TN 37205
I-65 to TN-254 W / Old Hickory Blvd toward Brentwood, Turn Right onto TN-100 E, Turn Left onto Vaughns Gap Rd, Left onto Percy Warner Blvd, Right onto US-70S E, Right onto St Luke Dr and Right onto Marquette Dr. The home will be on the Right.
Ready to Start the Conversation?
We're ready when you are.
 © 2025 Listings courtesy of RealTracs, Inc. as distributed by MLS GRID. IDX information is provided exclusively for consumers' personal non-commercial use and may not be used for any purpose other than to identify prospective properties consumers may be interested in purchasing. The IDX data is deemed reliable but is not guaranteed by MLS GRID and may be subject to an end user license agreement prescribed by the Member Participant's applicable MLS. Based on information submitted to the MLS GRID as of October 20, 2025 10:00 PM CST. All data is obtained from various sources and may not have been verified by broker or MLS GRID. Supplied Open House Information is subject to change without notice. All information should be independently reviewed and verified for accuracy. Properties may or may not be listed by the office/agent presenting the information. Some IDX listings have been excluded from this website.
© 2025 Listings courtesy of RealTracs, Inc. as distributed by MLS GRID. IDX information is provided exclusively for consumers' personal non-commercial use and may not be used for any purpose other than to identify prospective properties consumers may be interested in purchasing. The IDX data is deemed reliable but is not guaranteed by MLS GRID and may be subject to an end user license agreement prescribed by the Member Participant's applicable MLS. Based on information submitted to the MLS GRID as of October 20, 2025 10:00 PM CST. All data is obtained from various sources and may not have been verified by broker or MLS GRID. Supplied Open House Information is subject to change without notice. All information should be independently reviewed and verified for accuracy. Properties may or may not be listed by the office/agent presenting the information. Some IDX listings have been excluded from this website.
