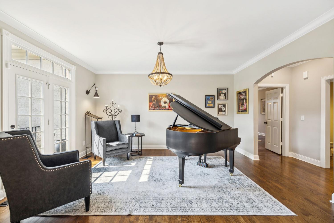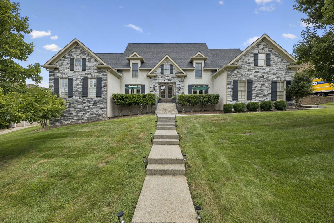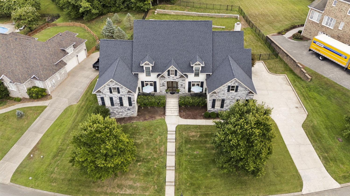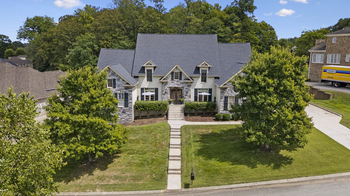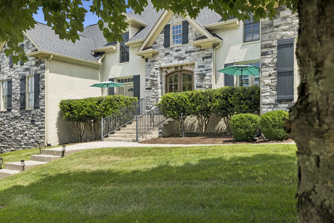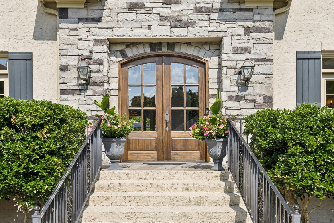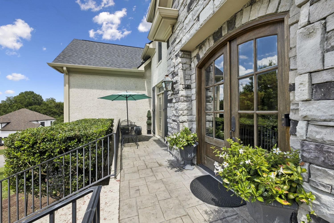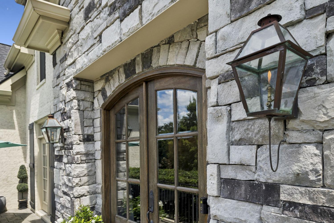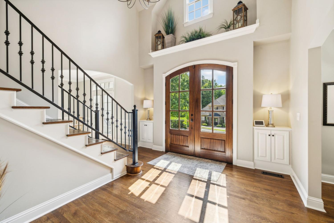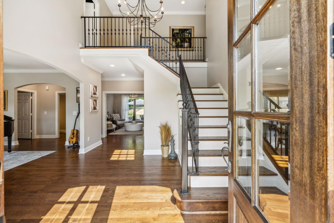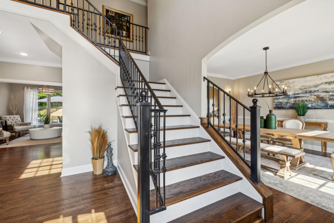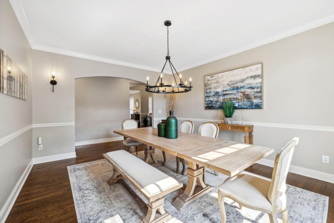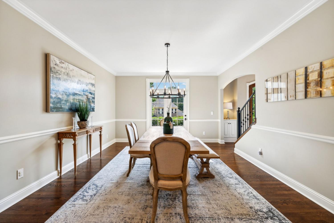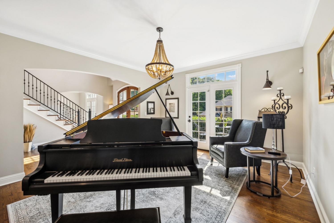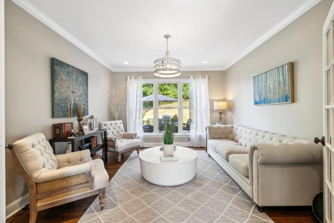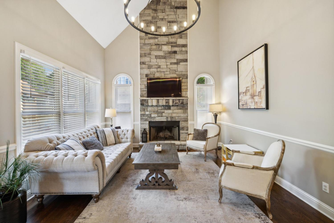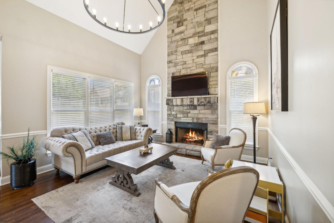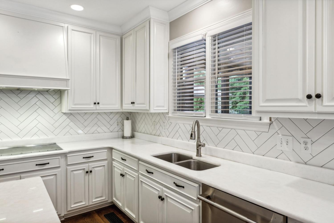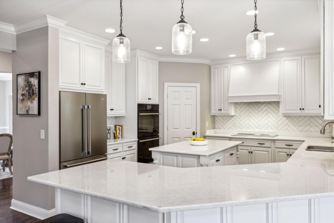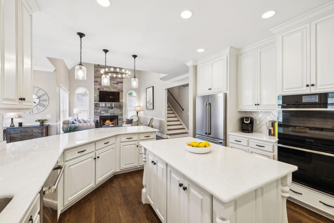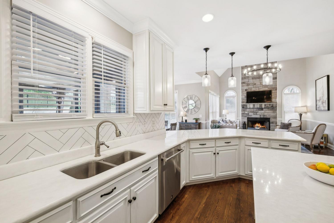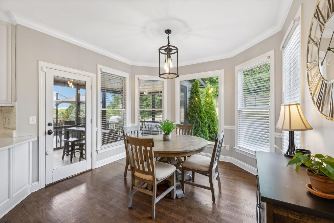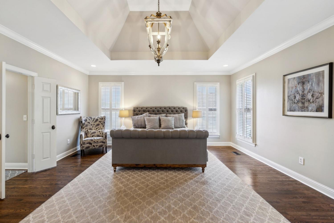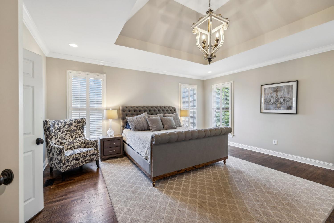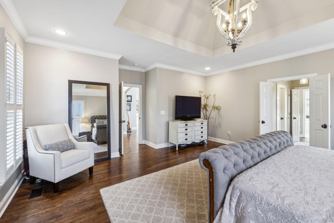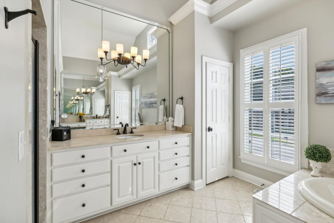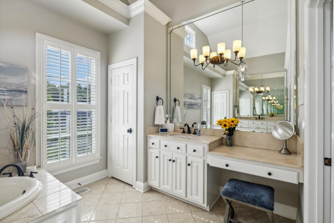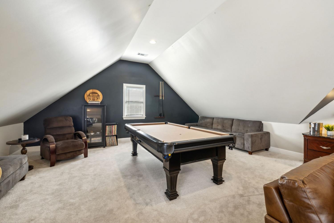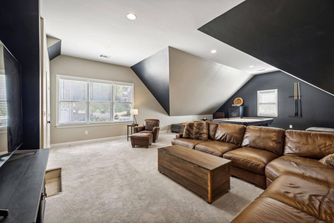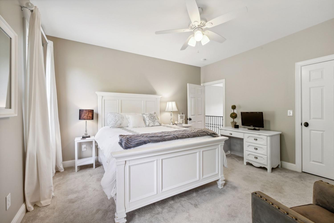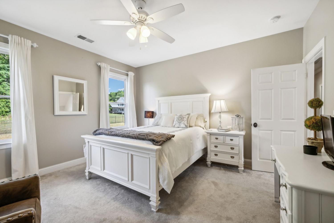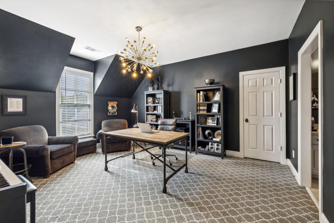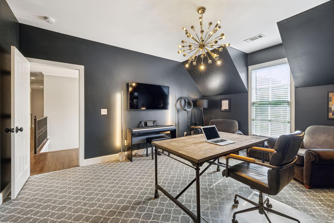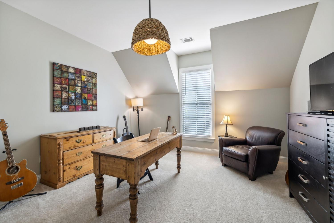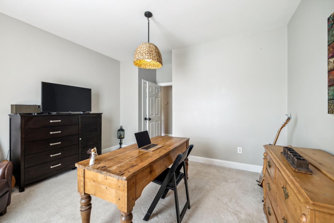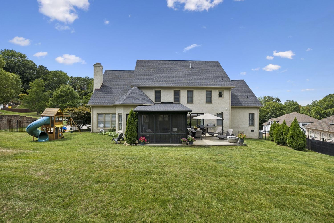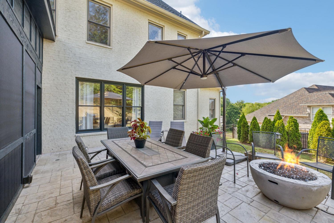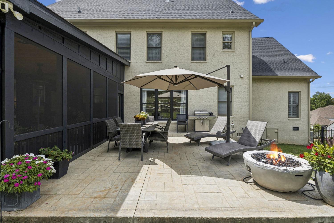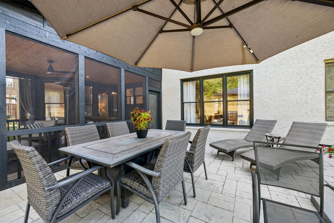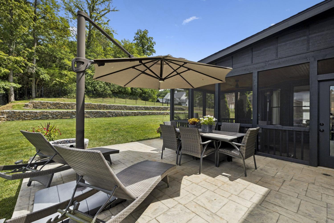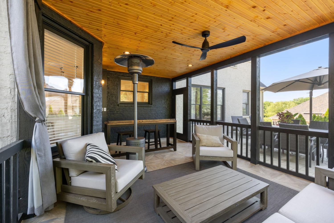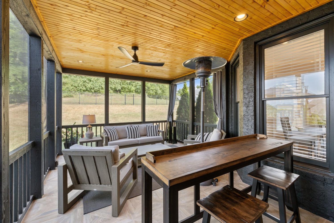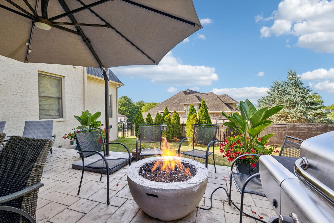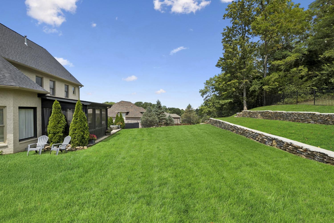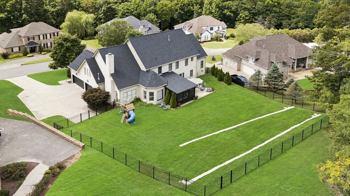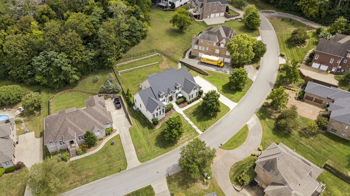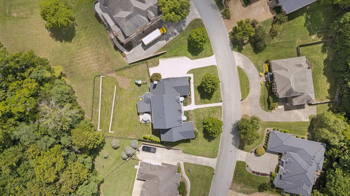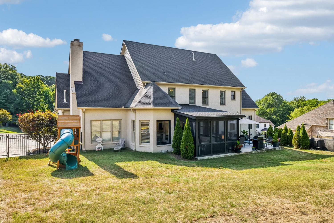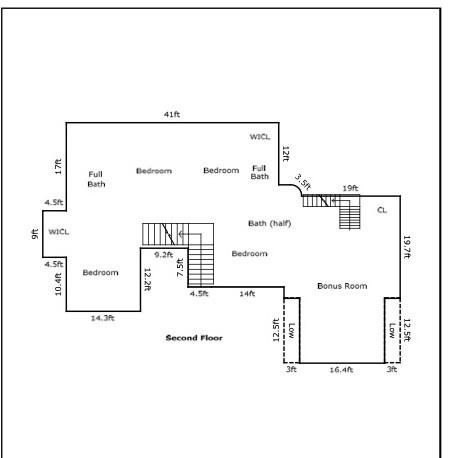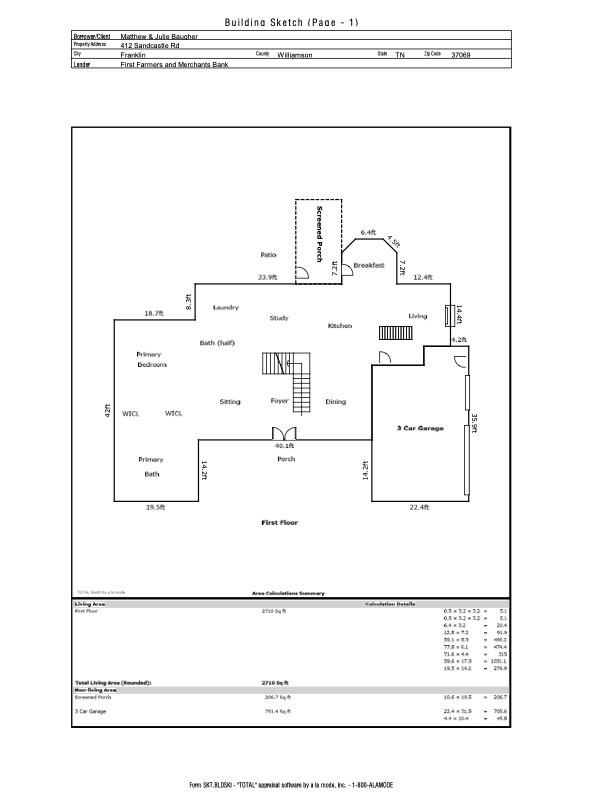 MIDDLE TENNESSEE REAL ESTATE
MIDDLE TENNESSEE REAL ESTATE
412 Sandcastle Rd, Franklin, TN 37069 For Sale
Single Family Residence
- Single Family Residence
- Beds: 5
- Baths: 5
- 4,721 sq ft
Description
This beautifully updated home in the prestigious Links at Temple Hills golf-course community combines elegance, comfort, and modern upgrades. Step inside to find a chef’s kitchen with white marble countertops, a Viking double oven, and all-new JennAir appliances, including an induction cooktop, microwave, and dishwasher, plus a Beko refrigerator. A keeping room off the kitchen creates the perfect gathering space, while the open flow from living and dining to the screened-in porch and outdoor living areas makes entertaining effortless. Outdoors, the sellers invested approximately $100,000 to create a private retreat. The backyard was leveled, a stunning stone wall built with stones sourced from the property, and a new irrigation system installed. Relax on the screened porch with designer tile flooring or enjoy the beautifully designed patio overlooking the fenced yard and treed property line beyond. The versatile floor plan offers options for a home office or additional living spaces, ensuring flexibility for your lifestyle. With timeless character, high-end finishes, and a backyard sanctuary unlike any other, this Links at Temple Hills home is move-in ready and waiting for its next owners. Buyers may be eligigle to save 1% off current market interest rates for their first year of mortgage payments with preferred lender. 48 hr kickout clause.
Property Details
Status : Active
County : Williamson County, TN
Property Type : Residential
Area : 4,721 sq. ft.
Yard : Back Yard
Year Built : 2004
Exterior Construction : Brick,Stone
Floors : Carpet,Wood,Tile
Heat : Central
HOA / Subdivision : Temple Hills The Links
Listing Provided by : Zeitlin Sotheby's International Realty
MLS Status : Active
Listing # : RTC2979910
Schools near 412 Sandcastle Rd, Franklin, TN 37069 :
Grassland Elementary, Grassland Middle School, Franklin High School
Additional details
Association Fee : $154.00
Association Fee Frequency : Quarterly
Assocation Fee 2 : $250.00
Association Fee 2 Frequency : One Time
Heating : Yes
Parking Features : Garage Faces Side
Lot Size Area : 0.46 Sq. Ft.
Building Area Total : 4721 Sq. Ft.
Lot Size Acres : 0.46 Acres
Lot Size Dimensions : 164 X 170
Living Area : 4721 Sq. Ft.
Lot Features : Sloped
Office Phone : 6157940833
Number of Bedrooms : 5
Number of Bathrooms : 5
Full Bathrooms : 3
Half Bathrooms : 2
Possession : Close Of Escrow
Cooling : 1
Garage Spaces : 3
Architectural Style : Traditional
Patio and Porch Features : Porch,Covered,Patio
Levels : Two
Basement : Crawl Space
Stories : 2
Utilities : Water Available,Cable Connected
Parking Space : 3
Sewer : Public Sewer
Virtual Tour
Location 412 Sandcastle Rd, TN 37069
Directions to 412 Sandcastle Rd, TN 37069
South on Hillsboro Rd, Right onto Sneed Rd, Left on Timberline Rd, Left onto Sandcastle, home is on your left.
Ready to Start the Conversation?
We're ready when you are.
 © 2025 Listings courtesy of RealTracs, Inc. as distributed by MLS GRID. IDX information is provided exclusively for consumers' personal non-commercial use and may not be used for any purpose other than to identify prospective properties consumers may be interested in purchasing. The IDX data is deemed reliable but is not guaranteed by MLS GRID and may be subject to an end user license agreement prescribed by the Member Participant's applicable MLS. Based on information submitted to the MLS GRID as of October 23, 2025 10:00 AM CST. All data is obtained from various sources and may not have been verified by broker or MLS GRID. Supplied Open House Information is subject to change without notice. All information should be independently reviewed and verified for accuracy. Properties may or may not be listed by the office/agent presenting the information. Some IDX listings have been excluded from this website.
© 2025 Listings courtesy of RealTracs, Inc. as distributed by MLS GRID. IDX information is provided exclusively for consumers' personal non-commercial use and may not be used for any purpose other than to identify prospective properties consumers may be interested in purchasing. The IDX data is deemed reliable but is not guaranteed by MLS GRID and may be subject to an end user license agreement prescribed by the Member Participant's applicable MLS. Based on information submitted to the MLS GRID as of October 23, 2025 10:00 AM CST. All data is obtained from various sources and may not have been verified by broker or MLS GRID. Supplied Open House Information is subject to change without notice. All information should be independently reviewed and verified for accuracy. Properties may or may not be listed by the office/agent presenting the information. Some IDX listings have been excluded from this website.
