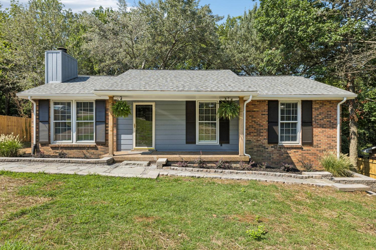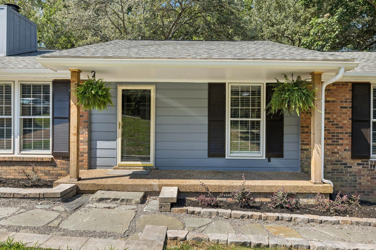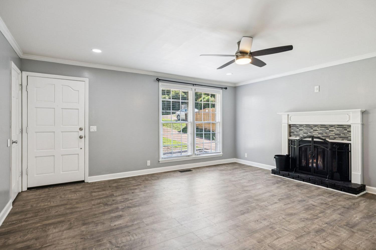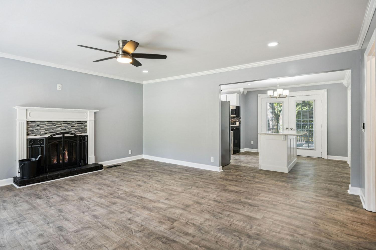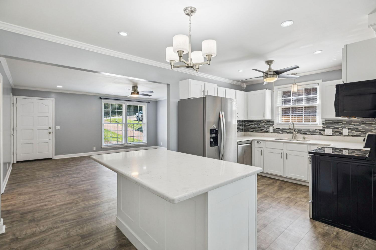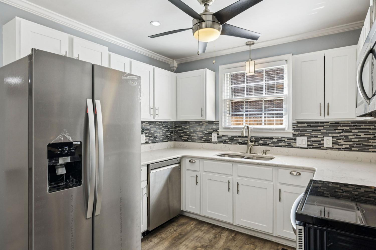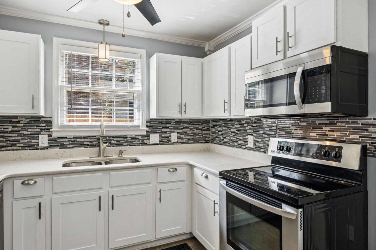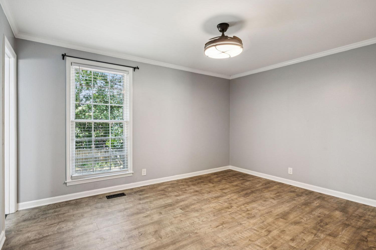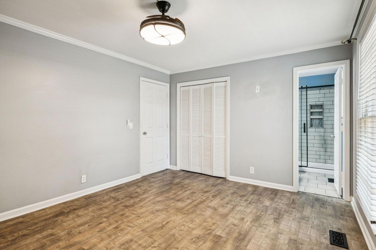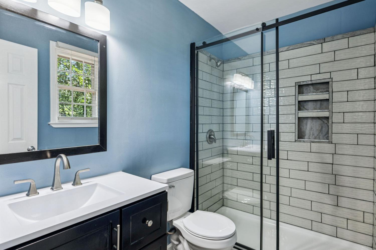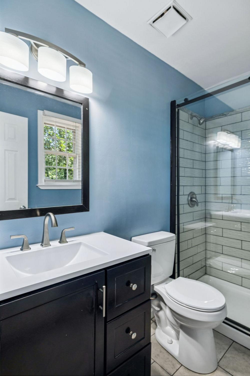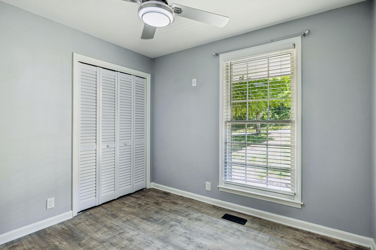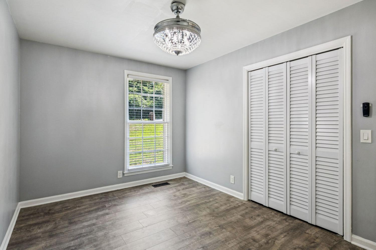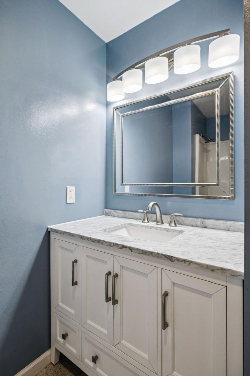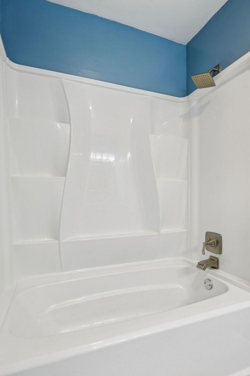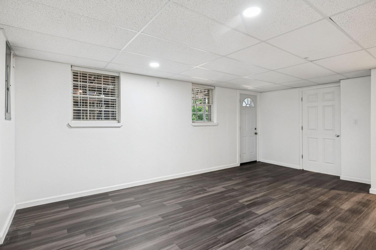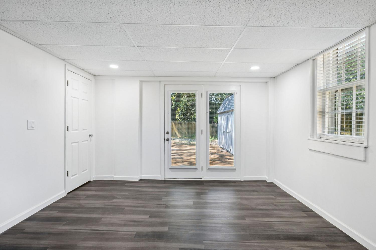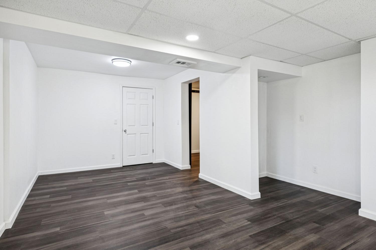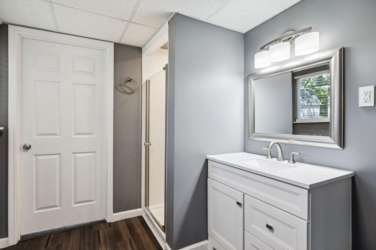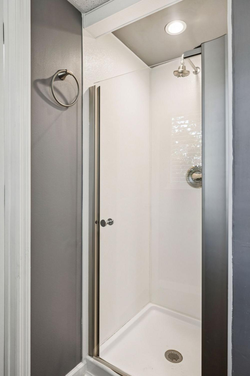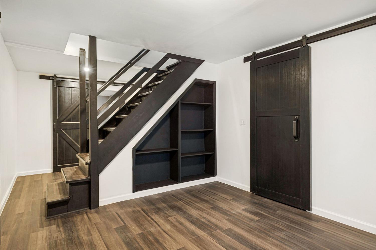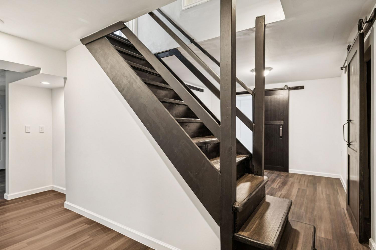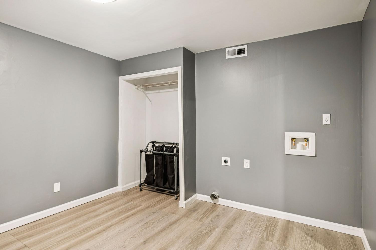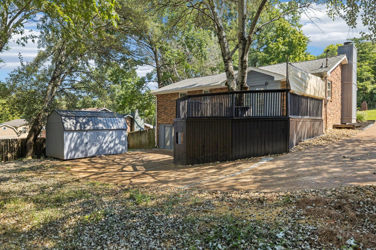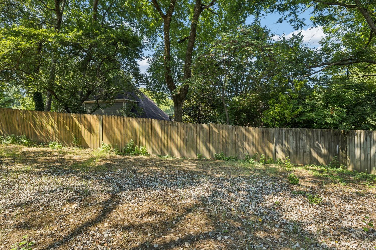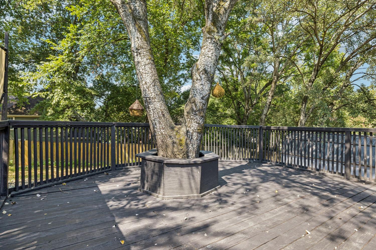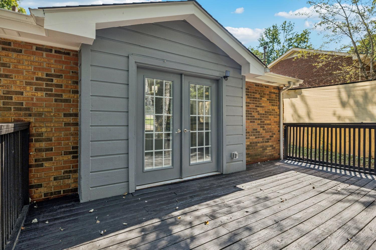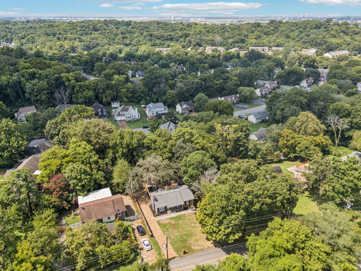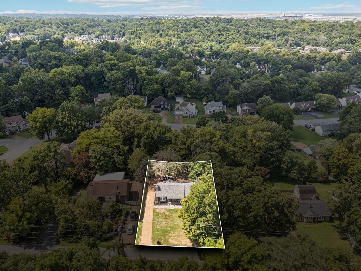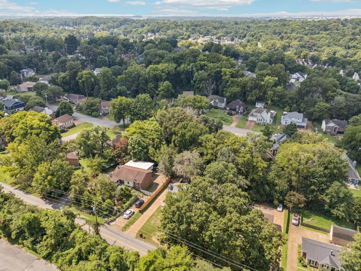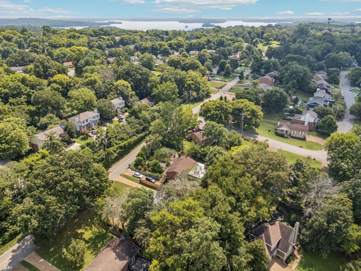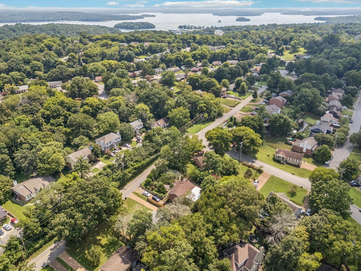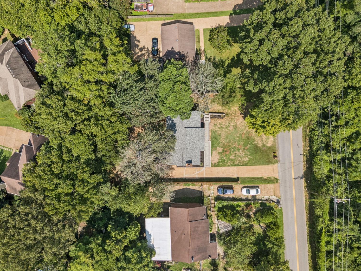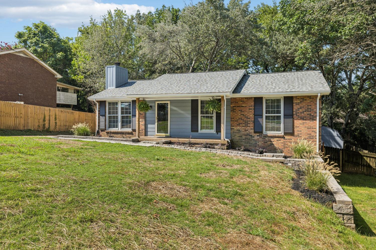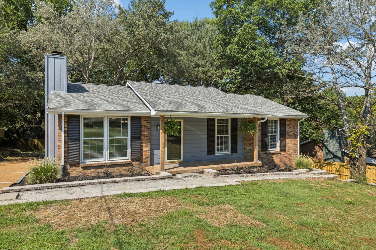 MIDDLE TENNESSEE REAL ESTATE
MIDDLE TENNESSEE REAL ESTATE
3215 Trails End Ln, Nashville, TN 37214 For Sale
Single Family Residence
- Single Family Residence
- Beds: 4
- Baths: 3
- 2,376 sq ft
Description
Welcome to this beautifully renovated home in the sought-after Trailwood neighborhood of Donelson. This home has been completely updated with modern finishes throughout. The main level features an open and inviting layout with fresh flooring, stylish fixtures, and a sleek contemporary kitchen designed for both cooking and entertaining. The finished basement offers additional living space-perfect for a media room, home office, gym, or guest suite. With its thoughtful updates, this home provides both comfort and versatility. Completely updated inside and out, offering peace of mind with no HOA, a brand-new roof, soffit, facia, walkway, retaining walls, and full irrigation system. Fresh landscaping and a painted house, deck, and shed create great curb appeal, while the deck features privacy upgrades, lighting, and drainage improvements. Inside, the kitchen shines with refaced cabinets, crown molding, a pantry, and a new refrigerator. The master suite has been fully gutted and renovated, the hall bath updated with modern finishes, and a new full bath added downstairs. The lower level also boasts new sheetrock, paint, trim, flooring, and built-ins. With new light fixtures, doors, hardware, and more throughout, this home is truly move-in ready. Step outside to enjoy the fenced backyard with a large shaded deck, perfect for gatherings, grilling, or relaxing. The oversized lot provides both privacy and room to play. Solid brick construction, timeless curb appeal, and convenient access to Donelson, Hermitage, and downtown Nashville, this home blends style, function, and location.
Property Details
Status : Active
County : Davidson County, TN
Property Type : Residential
Area : 2,376 sq. ft.
Yard : Privacy
Year Built : 1982
Exterior Construction : Brick,Wood Siding
Floors : Tile
Heat : Electric,Heat Pump
HOA / Subdivision : Trailwood
Listing Provided by : Sallis Realty Group
MLS Status : Active
Listing # : RTC2979965
Schools near 3215 Trails End Ln, Nashville, TN 37214 :
Hickman Elementary, Donelson Middle, McGavock Comp High School
Additional details
Heating : Yes
Parking Features : Aggregate,Driveway
Lot Size Area : 0.23 Sq. Ft.
Building Area Total : 2376 Sq. Ft.
Lot Size Acres : 0.23 Acres
Lot Size Dimensions : 75 X 135
Living Area : 2376 Sq. Ft.
Office Phone : 6154375913
Number of Bedrooms : 4
Number of Bathrooms : 3
Full Bathrooms : 3
Possession : Close Of Escrow
Cooling : 1
Architectural Style : Ranch
Patio and Porch Features : Porch,Covered,Deck
Levels : Two
Basement : Full
Stories : 2
Utilities : Electricity Available,Water Available
Sewer : Public Sewer
Location 3215 Trails End Ln, TN 37214
Directions to 3215 Trails End Ln, TN 37214
From I-40 E: Take exit 219, slight right towards Percy Priest Dm. Merge onto Stewarts Ferry Pike. Continue onto Bell Rd. Turn right onto Trails End Ln. Turn right. Home is on the left.
Ready to Start the Conversation?
We're ready when you are.
 © 2025 Listings courtesy of RealTracs, Inc. as distributed by MLS GRID. IDX information is provided exclusively for consumers' personal non-commercial use and may not be used for any purpose other than to identify prospective properties consumers may be interested in purchasing. The IDX data is deemed reliable but is not guaranteed by MLS GRID and may be subject to an end user license agreement prescribed by the Member Participant's applicable MLS. Based on information submitted to the MLS GRID as of September 15, 2025 10:00 AM CST. All data is obtained from various sources and may not have been verified by broker or MLS GRID. Supplied Open House Information is subject to change without notice. All information should be independently reviewed and verified for accuracy. Properties may or may not be listed by the office/agent presenting the information. Some IDX listings have been excluded from this website.
© 2025 Listings courtesy of RealTracs, Inc. as distributed by MLS GRID. IDX information is provided exclusively for consumers' personal non-commercial use and may not be used for any purpose other than to identify prospective properties consumers may be interested in purchasing. The IDX data is deemed reliable but is not guaranteed by MLS GRID and may be subject to an end user license agreement prescribed by the Member Participant's applicable MLS. Based on information submitted to the MLS GRID as of September 15, 2025 10:00 AM CST. All data is obtained from various sources and may not have been verified by broker or MLS GRID. Supplied Open House Information is subject to change without notice. All information should be independently reviewed and verified for accuracy. Properties may or may not be listed by the office/agent presenting the information. Some IDX listings have been excluded from this website.
