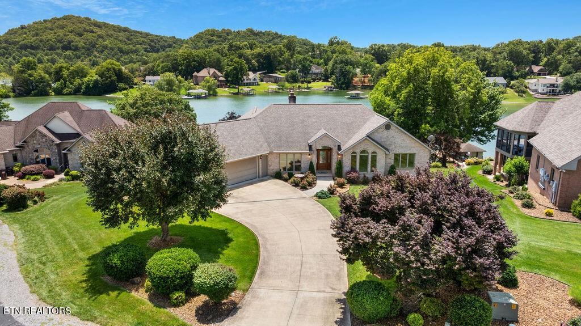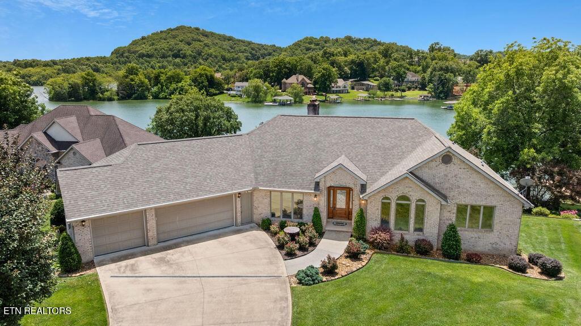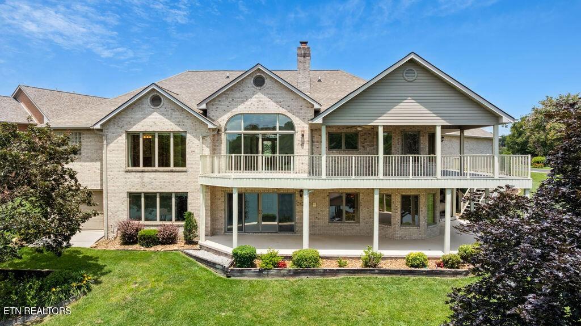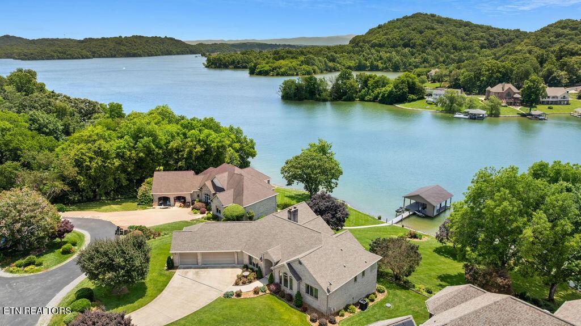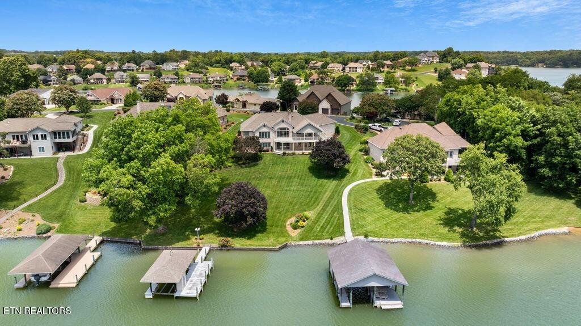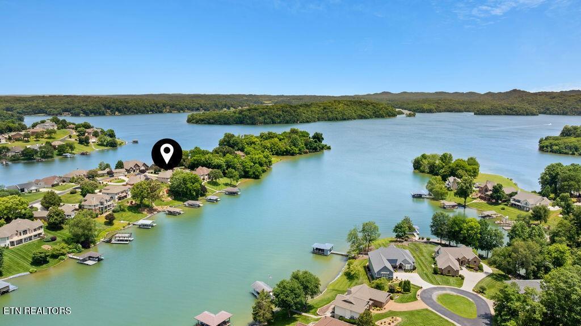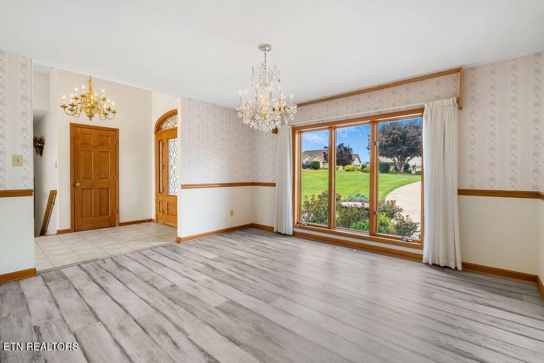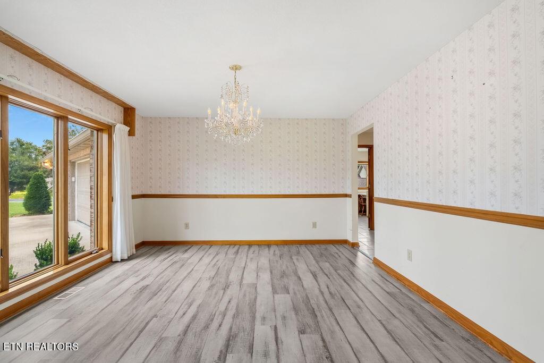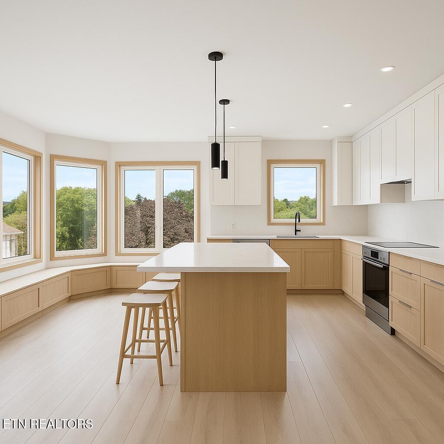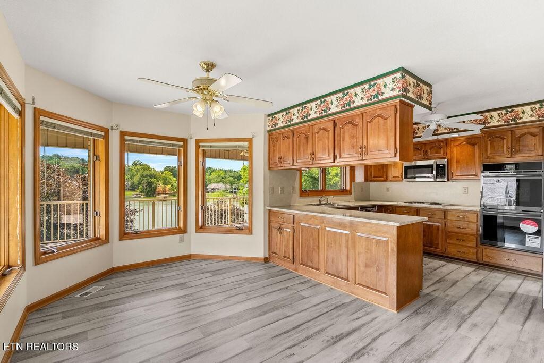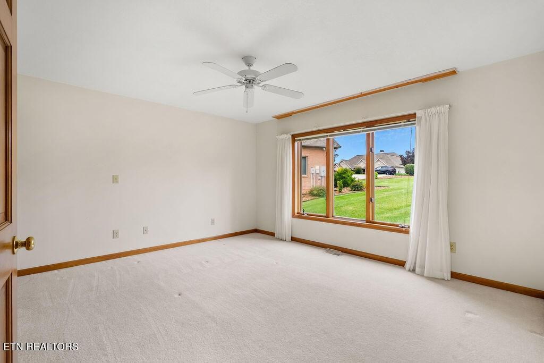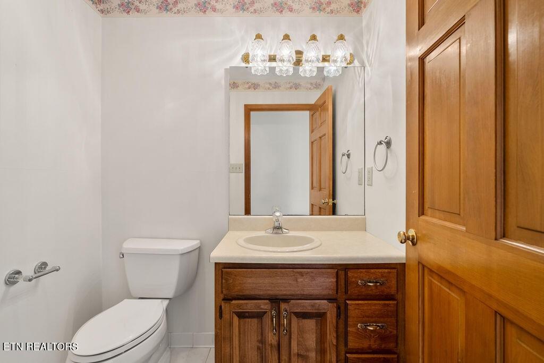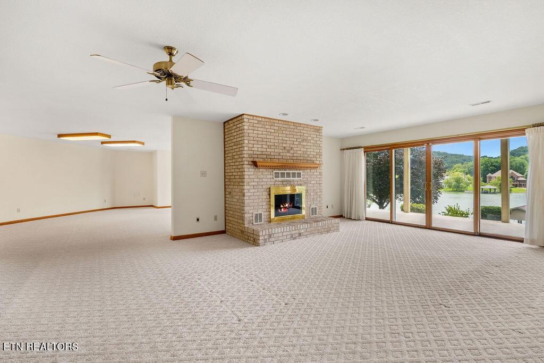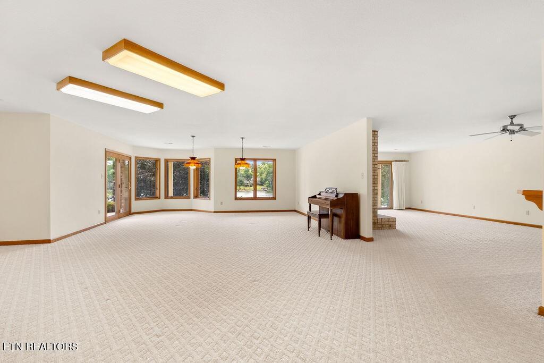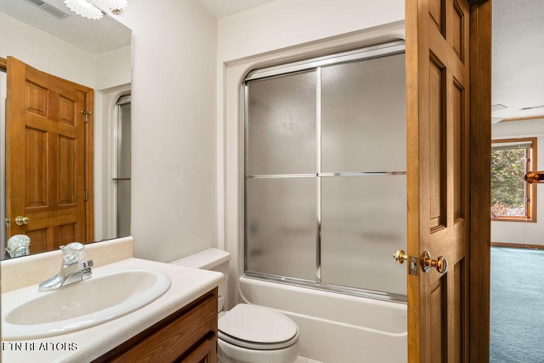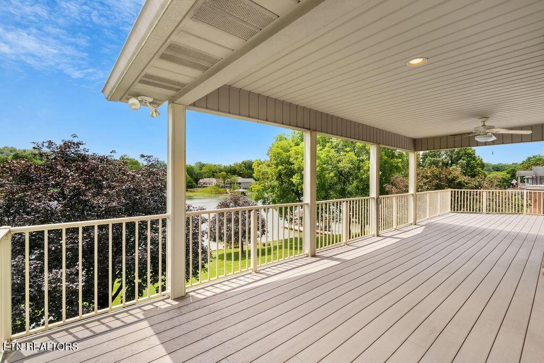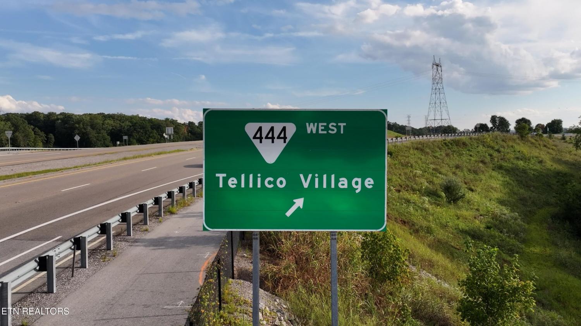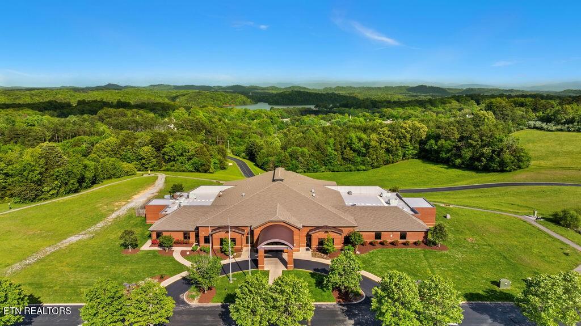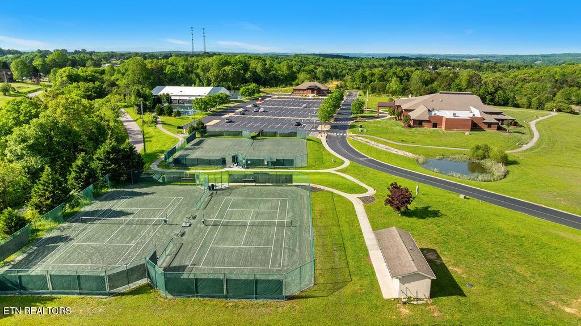 MIDDLE TENNESSEE REAL ESTATE
MIDDLE TENNESSEE REAL ESTATE
136 Oostagala Drive, Loudon, TN 37774 For Sale
Single Family Residence
- Single Family Residence
- Beds: 3
- Baths: 4
- 4,324 sq ft
Description
Welcome to this spacious 4,324 sq ft lakefront home perfectly positioned on a premium estate-sized lot in the highly sought-after community of Tellico Village. Offering 3 bedrooms, an office, a flex room, and 3.5 baths, this home was thoughtfully designed for comfort, functionality, and easy main-level living. Enjoy a light-filled interior with vaulted ceilings, two fireplaces, and expansive lake views from nearly every room. The main floor features the primary suite, guest bedroom, study/office, and laundry—providing convenience and a seamless flow. The lower level offers a generous entertainment space with a kitchenette, additional living area, and access to the lower-level utility garage with workshop, perfect for storing all your lake and land toys. Step outside to enjoy two oversized decks, a beautifully landscaped yard, and a gentle slope to your private covered dock with boat lift, concrete seawall, and shoreline ideal for boating, kayaking, and fishing—all from your backyard. Recent updates include a new roof (2018), new furnace (2023), new water heater (2025), and new driveway (2022), offering a strong foundation for future personalization. Located in the vibrant Tellico Village community—nestled in the foothills of the Great Smoky Mountains—residents enjoy three championship golf courses, boating, pickleball, tennis, fitness amenities, walking trails, and a wide array of clubs and social activities. Experience a lifestyle like no other—discover why ''It's Better at Tellico Village.'' (Buyer to verify all information including but not limited to square footage, acreage, etc. HOA is $181.53/mo. Some photos created with AI)
Property Details
Status : Active
County : Loudon County, TN
Property Type : Residential
Area : 4,324 sq. ft.
Year Built : 1994
Exterior Construction : Other,Brick
Floors : Carpet,Tile,Vinyl
Heat : Central,Electric
HOA / Subdivision : Mialaquo Point
Listing Provided by : Realty Executives Associates
MLS Status : Active
Listing # : RTC2980042
Schools near 136 Oostagala Drive, Loudon, TN 37774 :
Steekee Elementary, Greenback School, Loudon High School
Additional details
Association Fee : $182.00
Association Fee Frequency : Monthly
Heating : Yes
Water Front : Yes
Parking Features : Attached
Lot Size Area : 0.53 Sq. Ft.
Building Area Total : 4324 Sq. Ft.
Lot Size Acres : 0.53 Acres
Lot Size Dimensions : 227 x 135 x IRR
Living Area : 4324 Sq. Ft.
Lot Features : Other,Cul-De-Sac,Rolling Slope
Office Phone : 8656933232
Number of Bedrooms : 3
Number of Bathrooms : 4
Full Bathrooms : 3
Half Bathrooms : 1
Possession : Close Of Escrow
Cooling : 1
Garage Spaces : 4
Architectural Style : Traditional
Patio and Porch Features : Deck,Patio,Porch,Covered
Levels : Two
Basement : Finished
Utilities : Electricity Available,Water Available,Cable Connected
Parking Space : 4
Sewer : Public Sewer
Virtual Tour
Location 136 Oostagala Drive, TN 37774
Directions to 136 Oostagala Drive, TN 37774
Follow I-75 S to Loudon. Take exit 72 from I-75, Turn left onto TN-72 E/Loudon Hwy, Turn left onto Mayo Rd, Turn right onto Oostagala Dr, Home on the right.
Ready to Start the Conversation?
We're ready when you are.
 © 2025 Listings courtesy of RealTracs, Inc. as distributed by MLS GRID. IDX information is provided exclusively for consumers' personal non-commercial use and may not be used for any purpose other than to identify prospective properties consumers may be interested in purchasing. The IDX data is deemed reliable but is not guaranteed by MLS GRID and may be subject to an end user license agreement prescribed by the Member Participant's applicable MLS. Based on information submitted to the MLS GRID as of September 9, 2025 10:00 PM CST. All data is obtained from various sources and may not have been verified by broker or MLS GRID. Supplied Open House Information is subject to change without notice. All information should be independently reviewed and verified for accuracy. Properties may or may not be listed by the office/agent presenting the information. Some IDX listings have been excluded from this website.
© 2025 Listings courtesy of RealTracs, Inc. as distributed by MLS GRID. IDX information is provided exclusively for consumers' personal non-commercial use and may not be used for any purpose other than to identify prospective properties consumers may be interested in purchasing. The IDX data is deemed reliable but is not guaranteed by MLS GRID and may be subject to an end user license agreement prescribed by the Member Participant's applicable MLS. Based on information submitted to the MLS GRID as of September 9, 2025 10:00 PM CST. All data is obtained from various sources and may not have been verified by broker or MLS GRID. Supplied Open House Information is subject to change without notice. All information should be independently reviewed and verified for accuracy. Properties may or may not be listed by the office/agent presenting the information. Some IDX listings have been excluded from this website.
