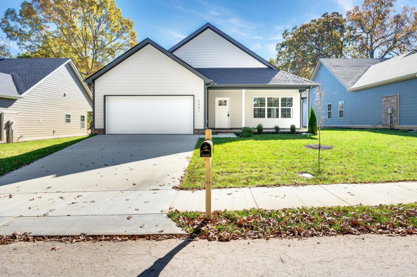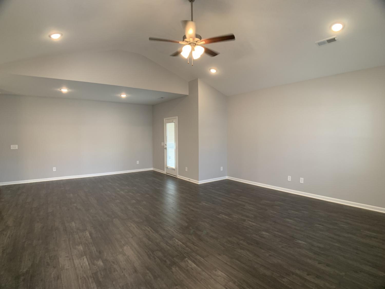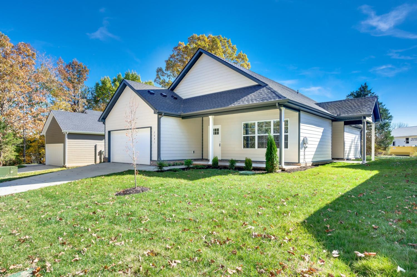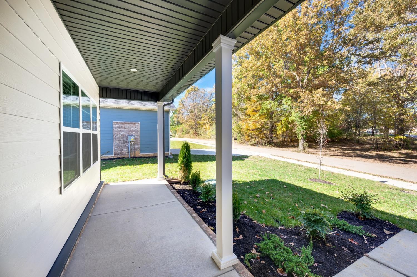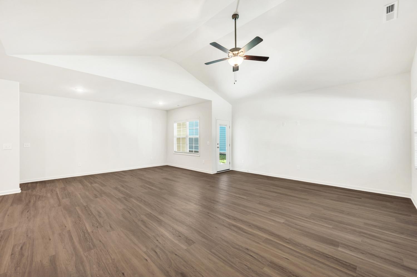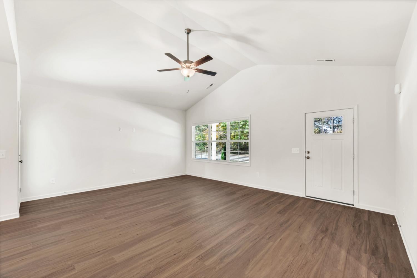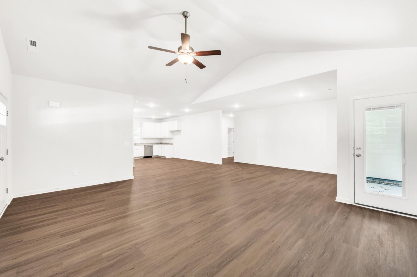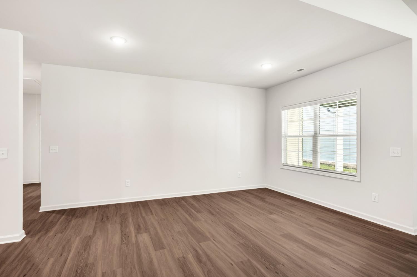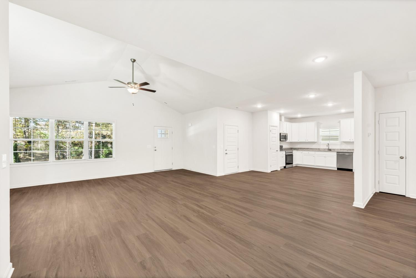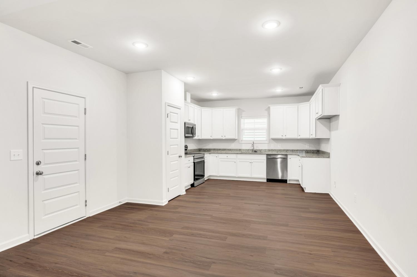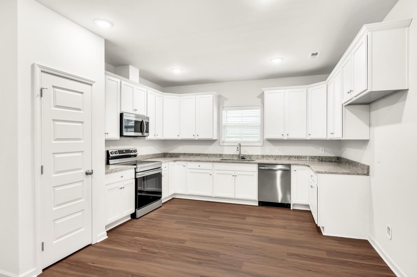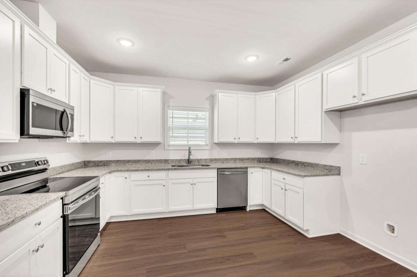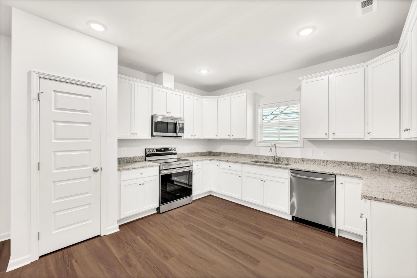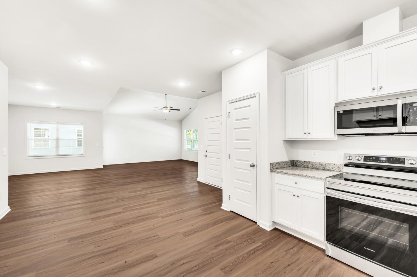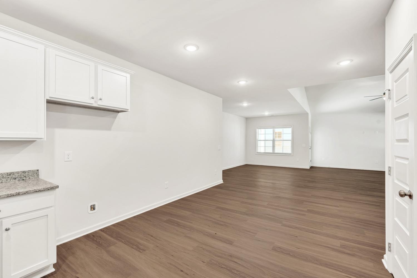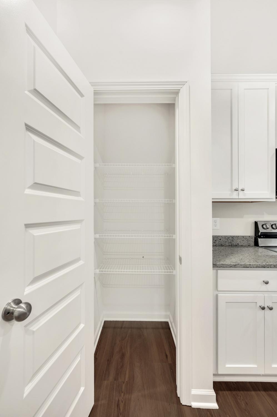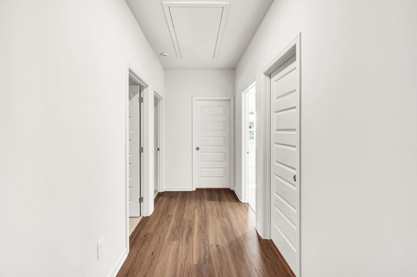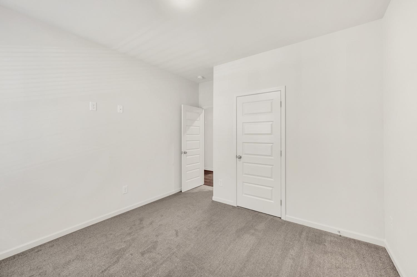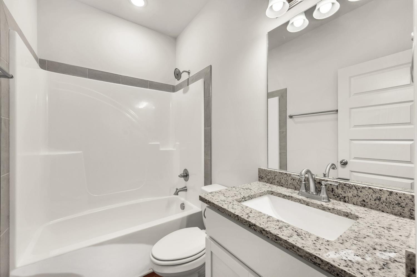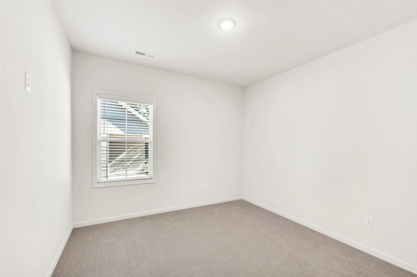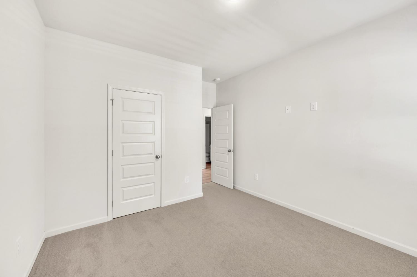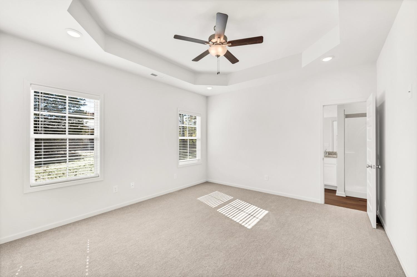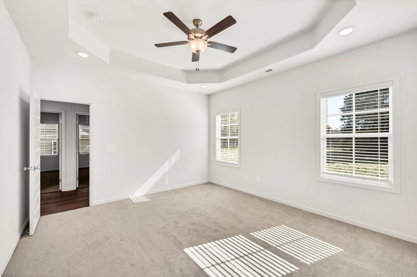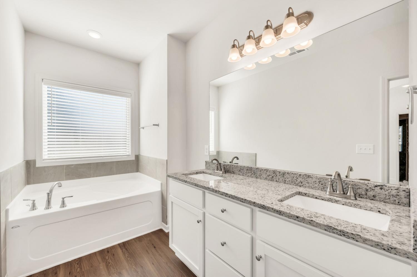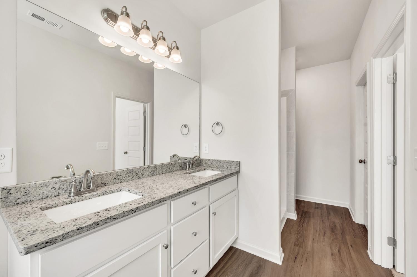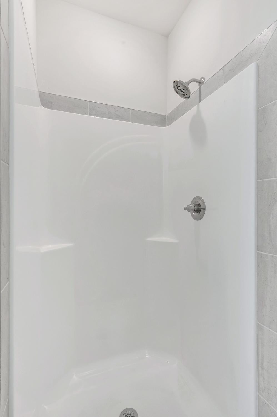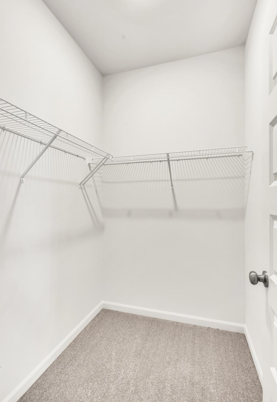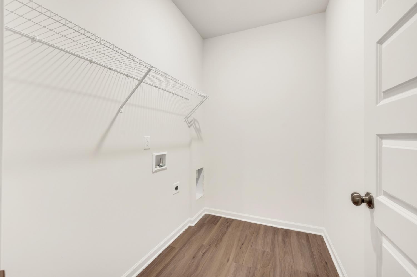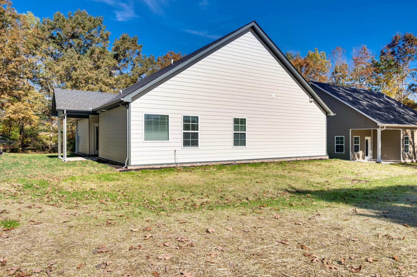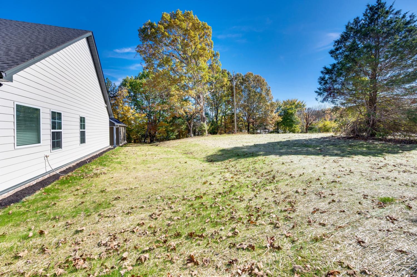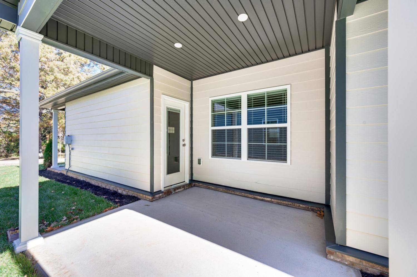 MIDDLE TENNESSEE REAL ESTATE
MIDDLE TENNESSEE REAL ESTATE
7091 Wiley Circle, Fairview, TN 37062 For Sale
Single Family Residence
- Single Family Residence
- Beds: 3
- Baths: 2
- 1,643 sq ft
Description
Affordable Home Loans from 5.75% APR. See link for details. Craving calm but want convenience? The Oxford gives you one-level, 1,637 sq ft of modern living—efficient and full of smart touches—nestled in the heart of Fairview. The Oxford delivers—with smart and efficient design, exceptional spray foam insulation for energy savings and year-round comfort, and a vented microwave that keeps your kitchen fresh and functional. Designed for modern life, this home blends simplicity with style—and best of all, there’s no HOA and no fees. Step inside and experience the effortless flow between the kitchen, breakfast area, and dining space—all opening into a spacious great room with soaring vaulted ceilings. The open design enhances the sense of light and space, creating a setting that’s as comfortable for daily living as it is for entertaining. A covered side porch extends the living area outdoors—perfect for morning coffee or quiet evenings. The private owner’s suite is thoughtfully placed at the rear of the home, featuring a spacious bedroom, walk-in closet, and spa-inspired bath with dual vanities, a soaking tub, and a separate shower. Two additional bedrooms and a full bath add flexibility for guests, a home office, or creative use of space. A two-car garage with direct entry keeps things practical and convenient. Location is another reason this plan shines. Set in the heart of Fairview, you can walk to everyday essentials and dining. Grab a quick bite at Sonic Drive-In, enjoy local favorites like La Plaza Mexican, Isshin Japanese Steakhouse, Snappy’s Pizza, or swing by the Food Saver grocery—all within minutes on foot. Plus, Bowie Nature Park and local recreation are nearby, and you’re just a short drive to Franklin or Nashville with easy access to I-40 and I-840. Call today to schedule a tour or Step inside the Oxford: 3D Tour.
Property Details
Status : Active
County : Williamson County, TN
Property Type : Residential
Area : 1,643 sq. ft.
Year Built : 2025
Exterior Construction : Fiber Cement
Floors : Carpet,Laminate
Heat : Central,Electric
HOA / Subdivision : Wiley Circle
Listing Provided by : The Sweet Agency, LLC
MLS Status : Active
Listing # : RTC2980346
Schools near 7091 Wiley Circle, Fairview, TN 37062 :
Westwood Elementary School, Fairview Middle School, Fairview High School
Additional details
Heating : Yes
Parking Features : Garage Door Opener,Garage Faces Front,Concrete,Driveway
Lot Size Area : 0.22 Sq. Ft.
Building Area Total : 1643 Sq. Ft.
Lot Size Acres : 0.22 Acres
Lot Size Dimensions : 63.50x150
Living Area : 1643 Sq. Ft.
Lot Features : Level
Office Phone : 6152005256
Number of Bedrooms : 3
Number of Bathrooms : 2
Full Bathrooms : 2
Accessibility Features : Accessible Entrance,Accessible Hallway(s)
Possession : Close Of Escrow
Cooling : 1
Garage Spaces : 2
Architectural Style : Traditional
New Construction : 1
Patio and Porch Features : Patio,Covered,Porch
Levels : One
Basement : None
Stories : 1
Utilities : Electricity Available,Water Available
Parking Space : 4
Sewer : Public Sewer
Location 7091 Wiley Circle, TN 37062
Directions to 7091 Wiley Circle, TN 37062
From Nashville, I-40 W to Exit 182, head east on Hwy 96, R) Hwy 100, R) Cox Pike, L) Wiley Circle and arrive at 7091, When the drive ends, the living begins.
Ready to Start the Conversation?
We're ready when you are.
 © 2025 Listings courtesy of RealTracs, Inc. as distributed by MLS GRID. IDX information is provided exclusively for consumers' personal non-commercial use and may not be used for any purpose other than to identify prospective properties consumers may be interested in purchasing. The IDX data is deemed reliable but is not guaranteed by MLS GRID and may be subject to an end user license agreement prescribed by the Member Participant's applicable MLS. Based on information submitted to the MLS GRID as of December 8, 2025 10:00 AM CST. All data is obtained from various sources and may not have been verified by broker or MLS GRID. Supplied Open House Information is subject to change without notice. All information should be independently reviewed and verified for accuracy. Properties may or may not be listed by the office/agent presenting the information. Some IDX listings have been excluded from this website.
© 2025 Listings courtesy of RealTracs, Inc. as distributed by MLS GRID. IDX information is provided exclusively for consumers' personal non-commercial use and may not be used for any purpose other than to identify prospective properties consumers may be interested in purchasing. The IDX data is deemed reliable but is not guaranteed by MLS GRID and may be subject to an end user license agreement prescribed by the Member Participant's applicable MLS. Based on information submitted to the MLS GRID as of December 8, 2025 10:00 AM CST. All data is obtained from various sources and may not have been verified by broker or MLS GRID. Supplied Open House Information is subject to change without notice. All information should be independently reviewed and verified for accuracy. Properties may or may not be listed by the office/agent presenting the information. Some IDX listings have been excluded from this website.
