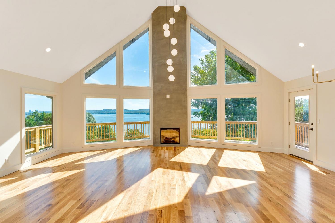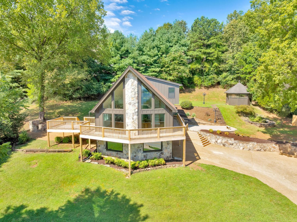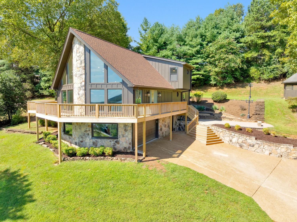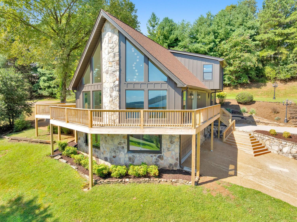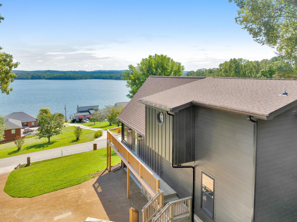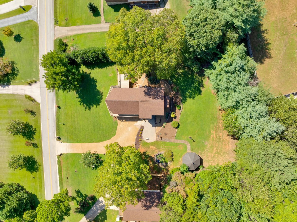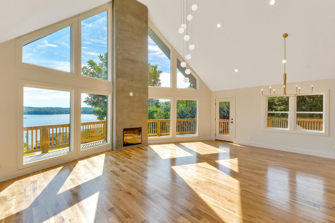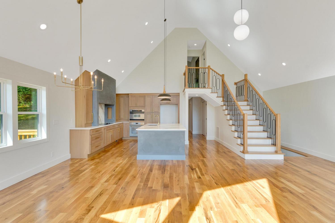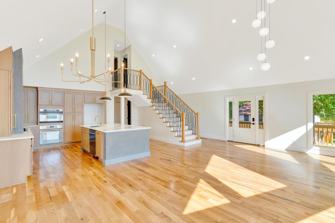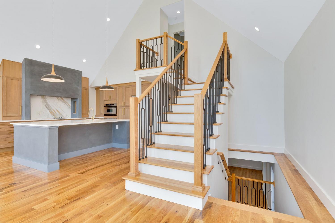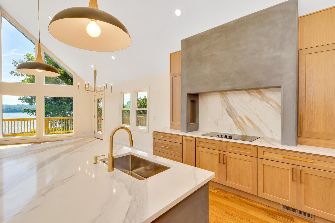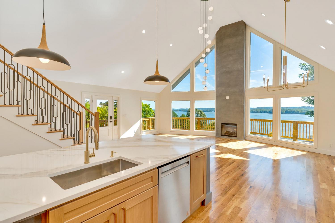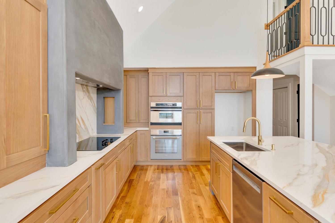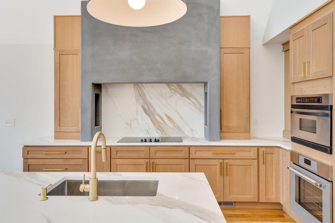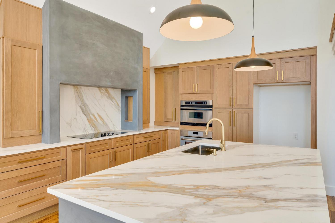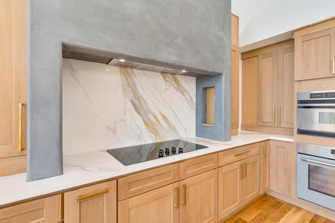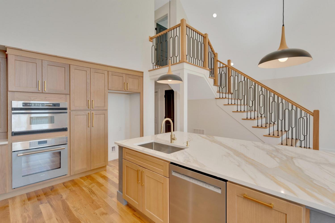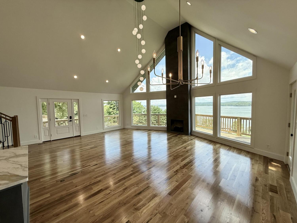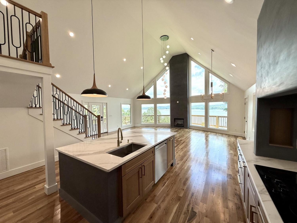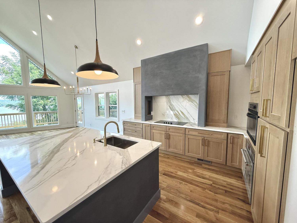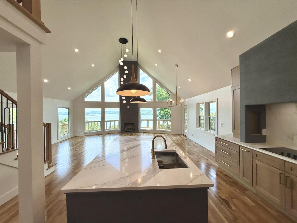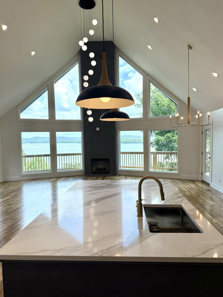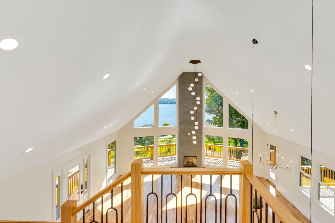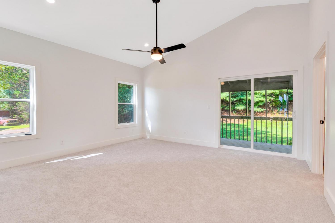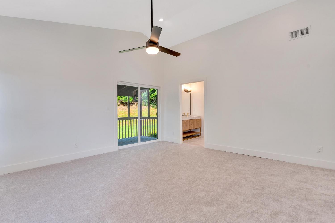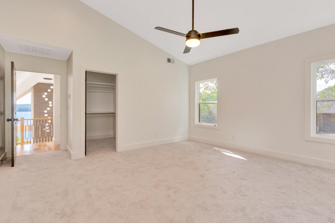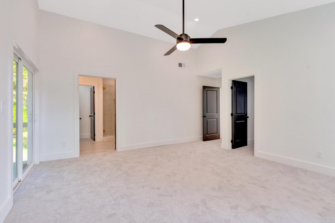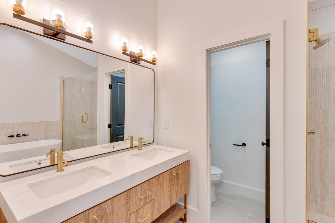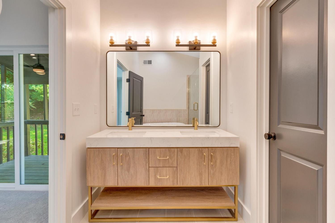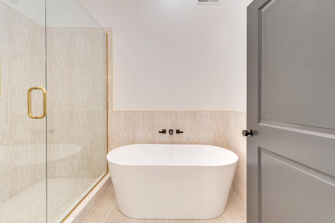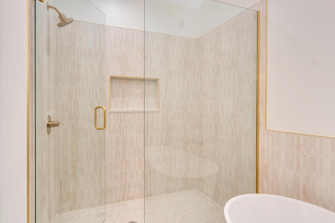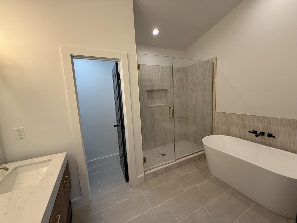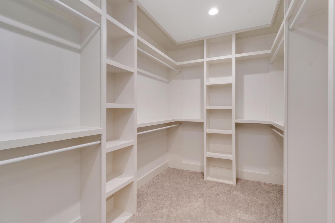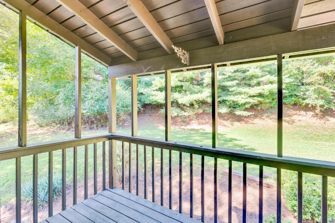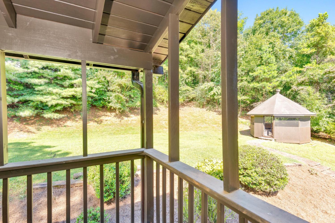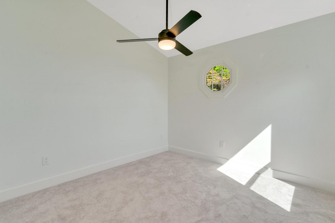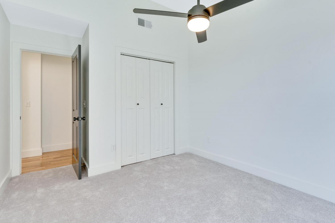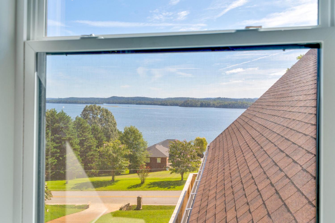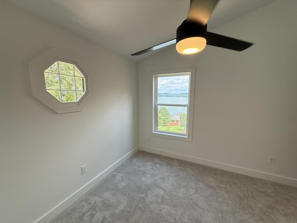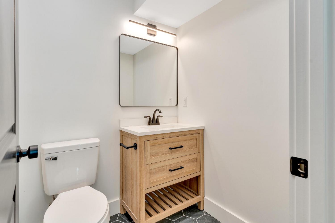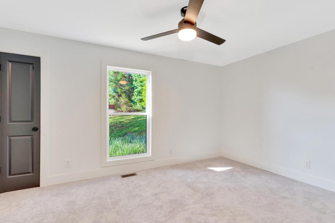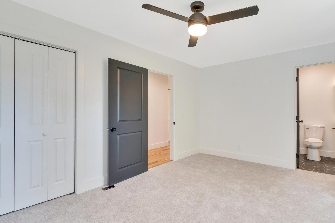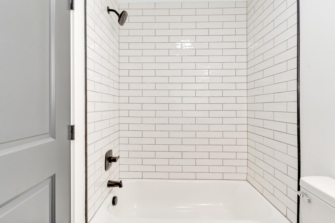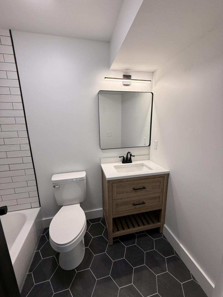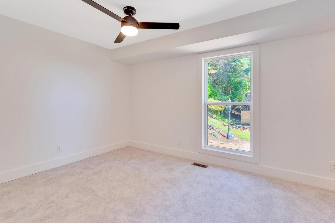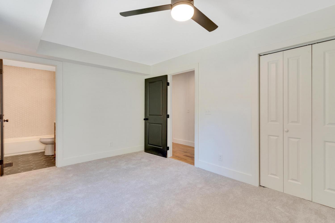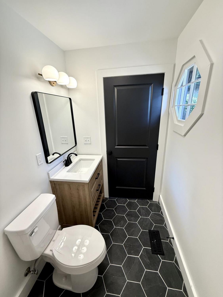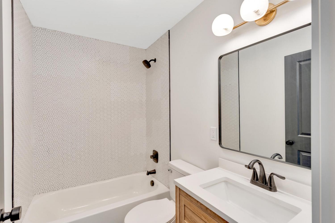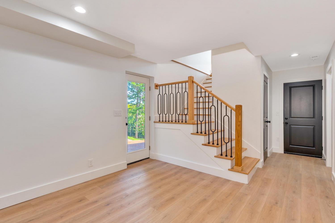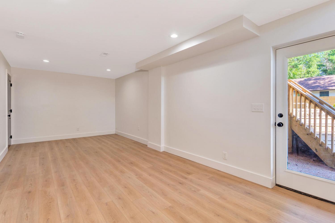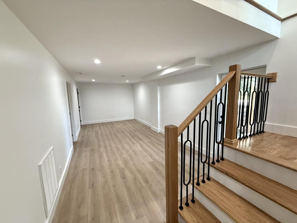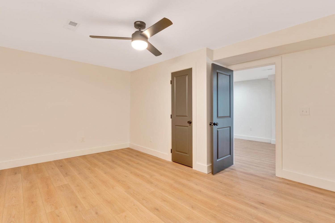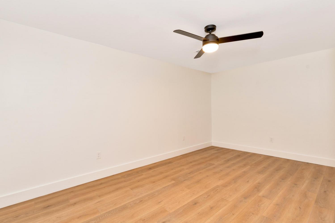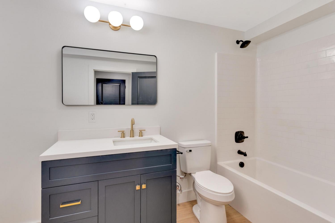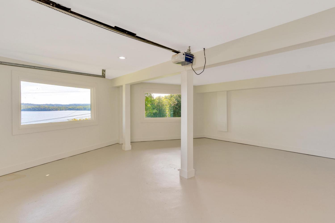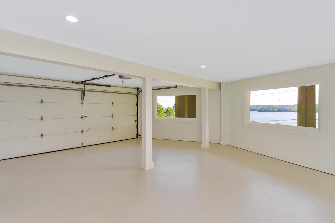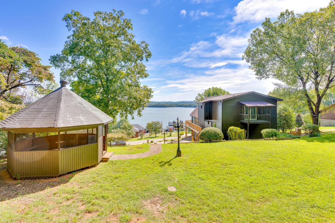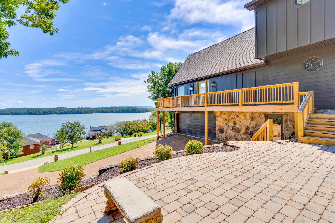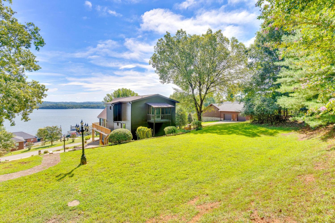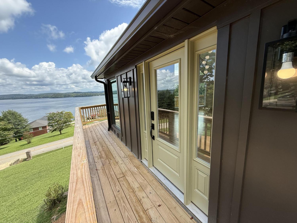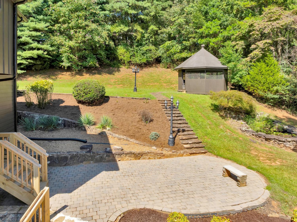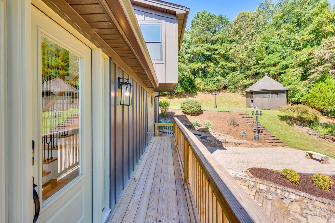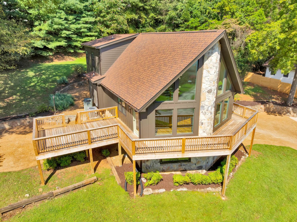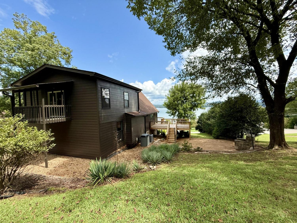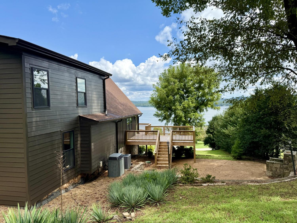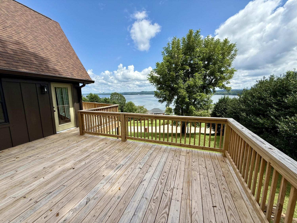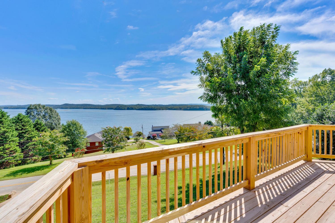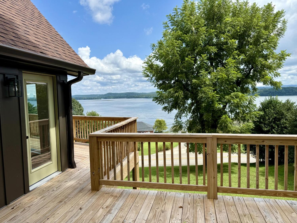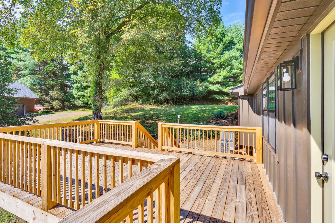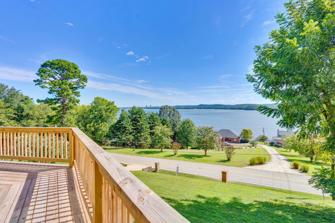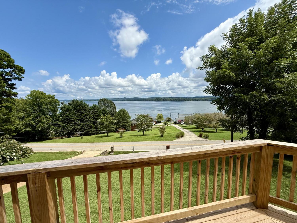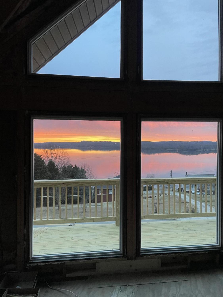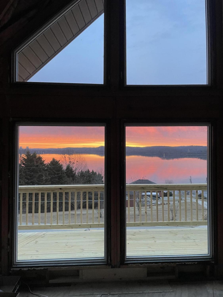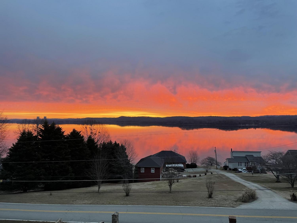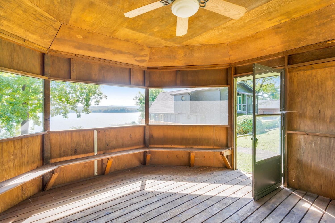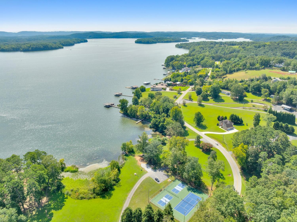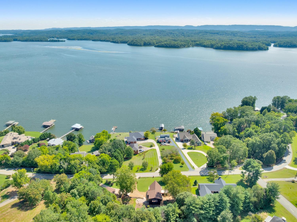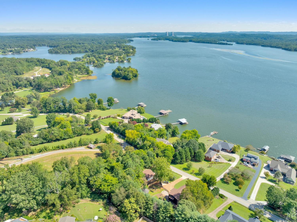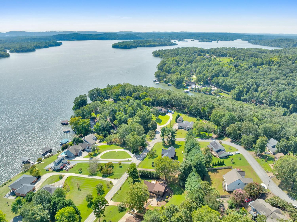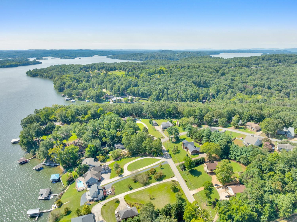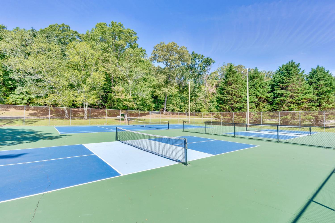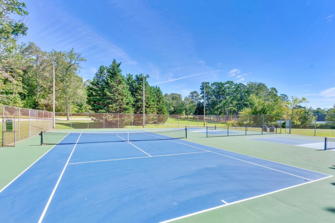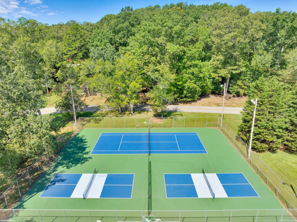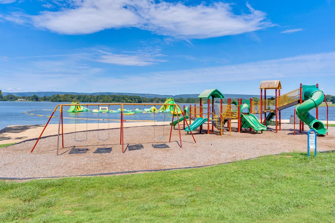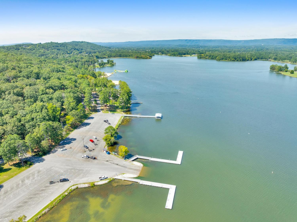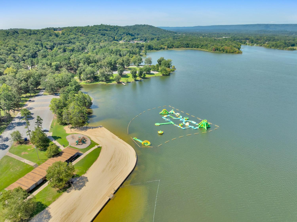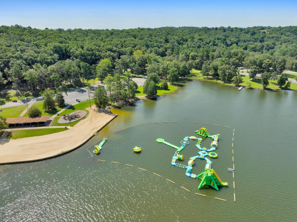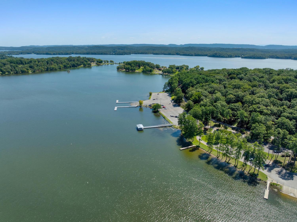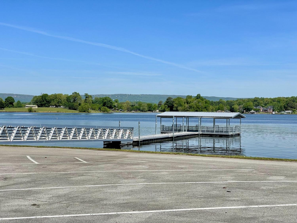 MIDDLE TENNESSEE REAL ESTATE
MIDDLE TENNESSEE REAL ESTATE
3513 Gold Point Circle, S, Hixson, TN 37343 For Sale
- Beds: 4
- Baths: 5
- 3,218 sq ft
Description
This completely renovated 4-bedroom, 4.5-bath home offers over 3,000 sqft of modern luxury with breathtaking views of Lake Chickamauga. Step inside to soaring vaulted ceilings in the kitchen, living and dining rooms, where natural light floods the open floor plan. The brand-new kitchen is a showpiece with white oak cabinetry, quartz counter tops and backsplash, high end appliances, and charcoal lime-washed alcove hood - perfect for both everyday living and entertaining. The home features a spacious master retreat with walk out balcony, spacious walk-in closet, and spa-inspired bath complete with soaking tub and oversized walk in shower. The main floor offers two en-suite bedrooms. The bathrooms have been refreshed with new vanities, designer tile, and modern fixtures. Downstairs, the finished basement offers endless possibilities with a flexible room ideal for an office, gym or media space as well as a full bath. Additional highlights include expansive outdoor decks designed for entertaining and soaking in the panoramic lake views; new designer light fixtures, fresh paint inside and out, updated flooring throughout, brand-new HVAC system upstairs, new windows, doors, and trim. Beyond the home itself, the location is unmatched. Nestled beside Chester Frost Park, you'll enjoy easy access to fishing docks, a sandy beach, playgrounds, dog park, pavilions with grills, a public boat launch, and even lakeside tennis and pickleball courts - perfect for embracing the ultimate lakefront lifestyle. Don't miss the opportunity to experience lakeside living at its finest.
Property Details
Status : Active
County : Hamilton County, TN
Property Type : Residential
Area : 3,218 sq. ft.
Year Built : 1979
Exterior Construction : Fiber Cement,Stone,Other
Floors : Carpet,Wood,Other
Heat : Central,Electric
HOA / Subdivision : None
Listing Provided by : eXp Realty
MLS Status : Active
Listing # : RTC2980389
Schools near 3513 Gold Point Circle, S, Hixson, TN 37343 :
McConnell Elementary School, Loftis Middle School, Hixson High School
Additional details
Heating : Yes
Parking Features : Garage Door Opener,Garage Faces Side,Concrete,Driveway
Lot Size Area : 0.7 Sq. Ft.
Building Area Total : 3218 Sq. Ft.
Lot Size Acres : 0.7 Acres
Lot Size Dimensions : 125X245
Living Area : 3218 Sq. Ft.
Lot Features : Sloped,Views,Other
Office Phone : 8885195113
Number of Bedrooms : 4
Number of Bathrooms : 5
Full Bathrooms : 4
Half Bathrooms : 1
Possession : Close Of Escrow
Cooling : 1
Garage Spaces : 2
Architectural Style : Contemporary
Patio and Porch Features : Deck,Patio
Levels : Three Or More
Basement : Full,Finished
Stories : 3
Utilities : Electricity Available,Water Available
Parking Space : 2
Sewer : Septic Tank
Location 3513 Gold Point Circle, S, TN 37343
Directions to 3513 Gold Point Circle, S, TN 37343
North on Hixson Pike to Gold Point Cir N. Turn right onto Gold Point Cir N. 3513 Gold Point Cir S will be on your right.
Ready to Start the Conversation?
We're ready when you are.
 © 2025 Listings courtesy of RealTracs, Inc. as distributed by MLS GRID. IDX information is provided exclusively for consumers' personal non-commercial use and may not be used for any purpose other than to identify prospective properties consumers may be interested in purchasing. The IDX data is deemed reliable but is not guaranteed by MLS GRID and may be subject to an end user license agreement prescribed by the Member Participant's applicable MLS. Based on information submitted to the MLS GRID as of September 15, 2025 10:00 AM CST. All data is obtained from various sources and may not have been verified by broker or MLS GRID. Supplied Open House Information is subject to change without notice. All information should be independently reviewed and verified for accuracy. Properties may or may not be listed by the office/agent presenting the information. Some IDX listings have been excluded from this website.
© 2025 Listings courtesy of RealTracs, Inc. as distributed by MLS GRID. IDX information is provided exclusively for consumers' personal non-commercial use and may not be used for any purpose other than to identify prospective properties consumers may be interested in purchasing. The IDX data is deemed reliable but is not guaranteed by MLS GRID and may be subject to an end user license agreement prescribed by the Member Participant's applicable MLS. Based on information submitted to the MLS GRID as of September 15, 2025 10:00 AM CST. All data is obtained from various sources and may not have been verified by broker or MLS GRID. Supplied Open House Information is subject to change without notice. All information should be independently reviewed and verified for accuracy. Properties may or may not be listed by the office/agent presenting the information. Some IDX listings have been excluded from this website.
