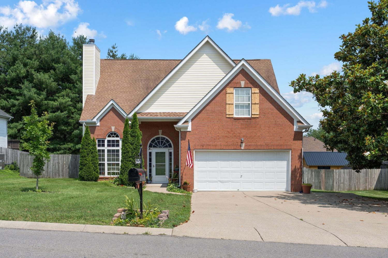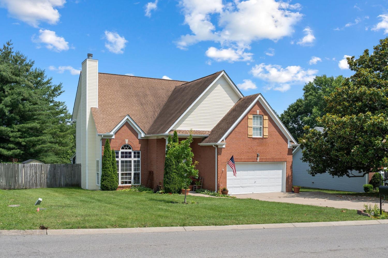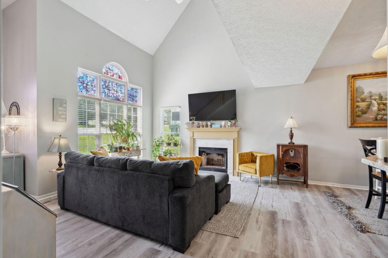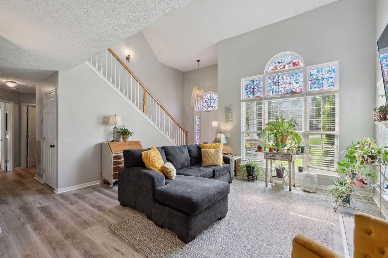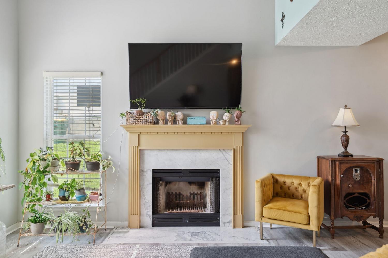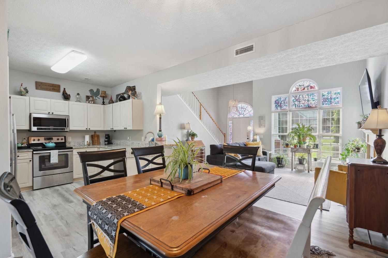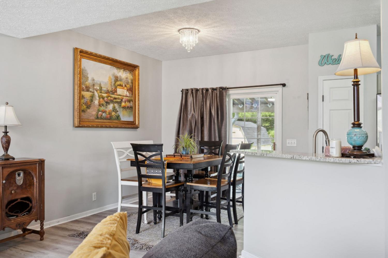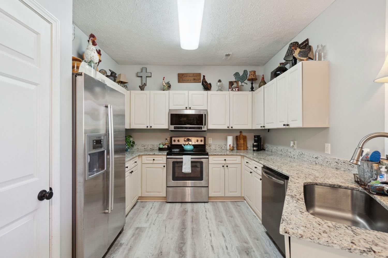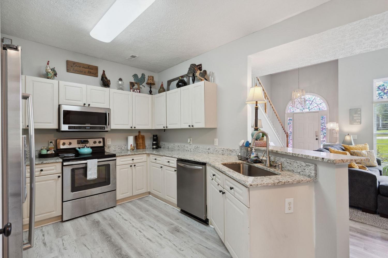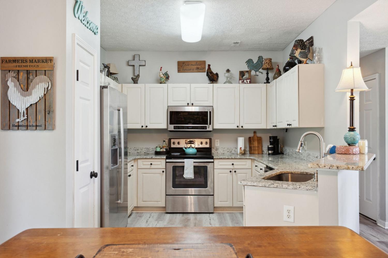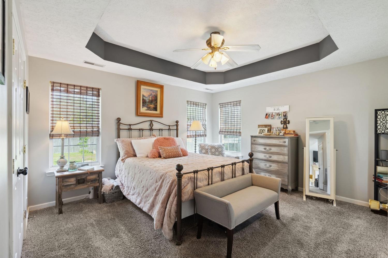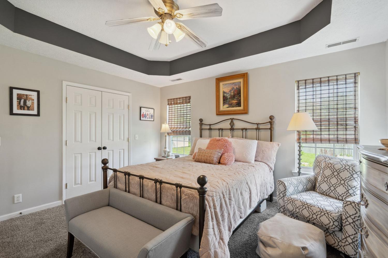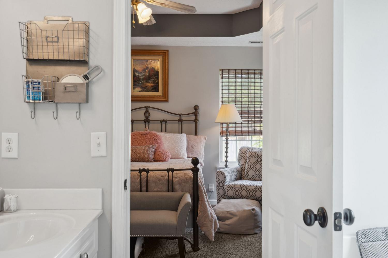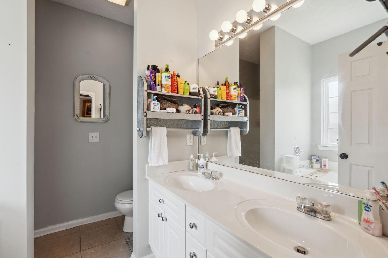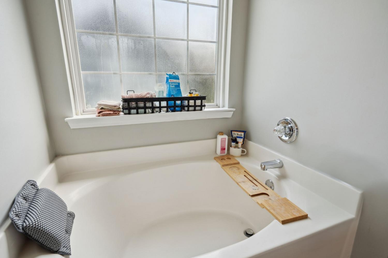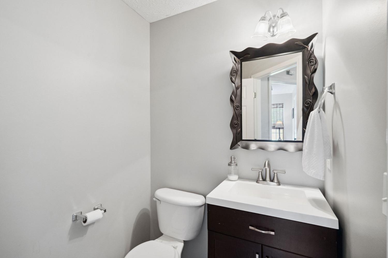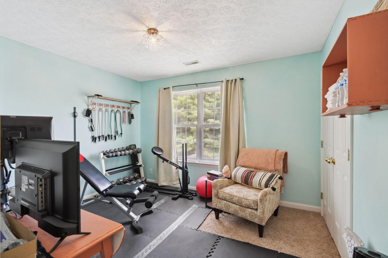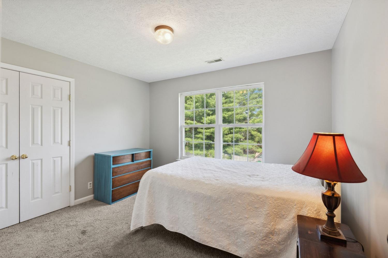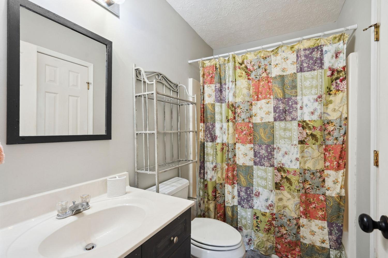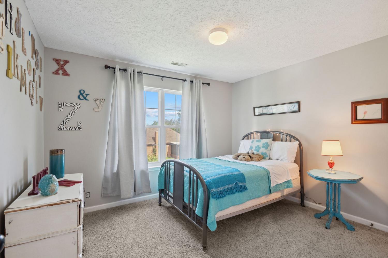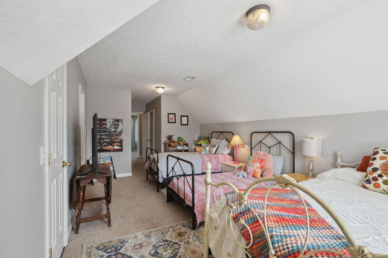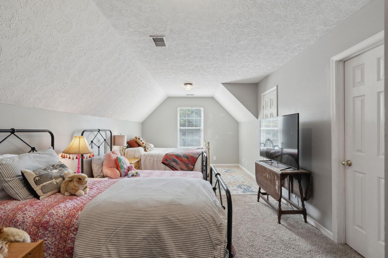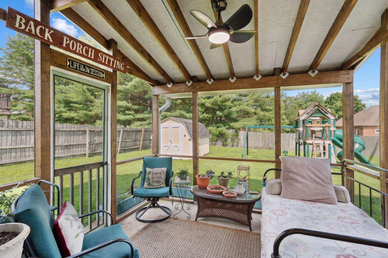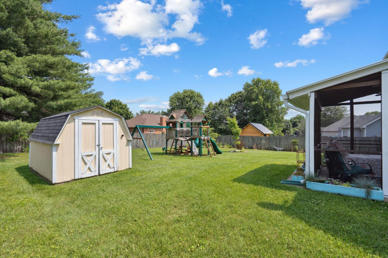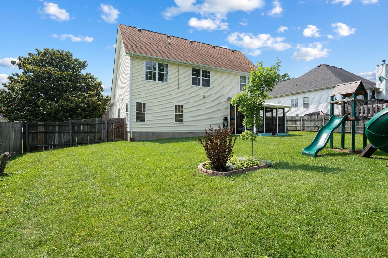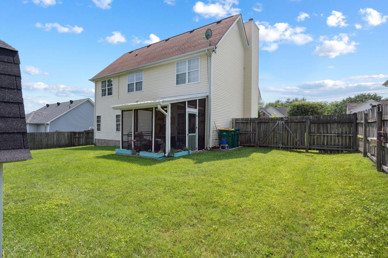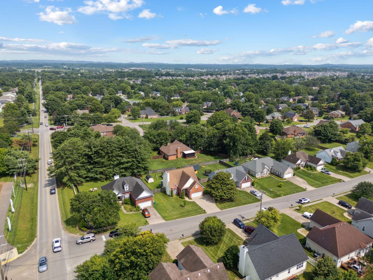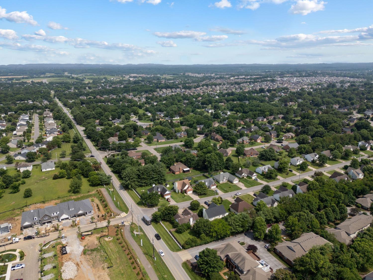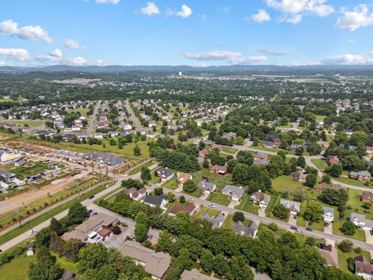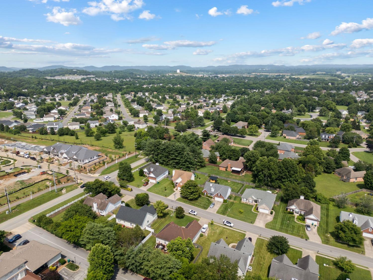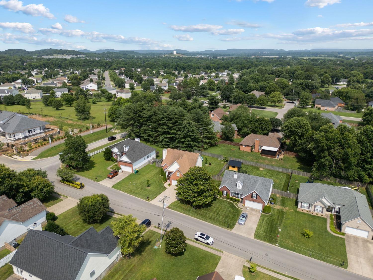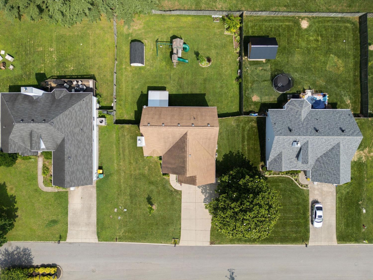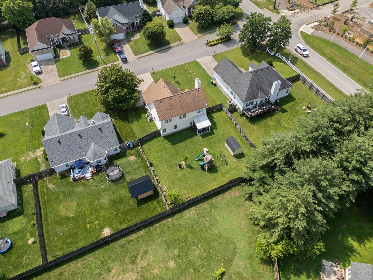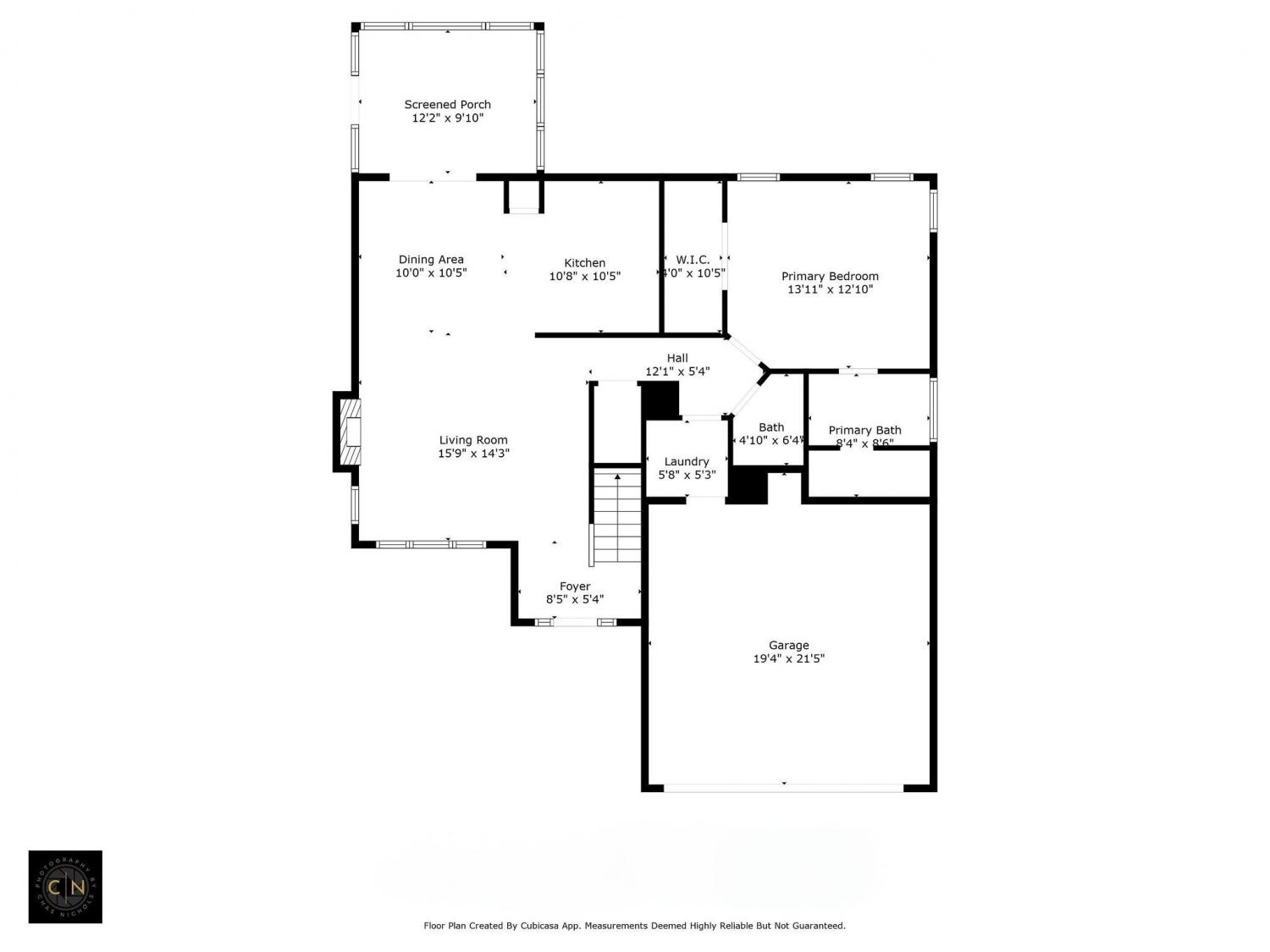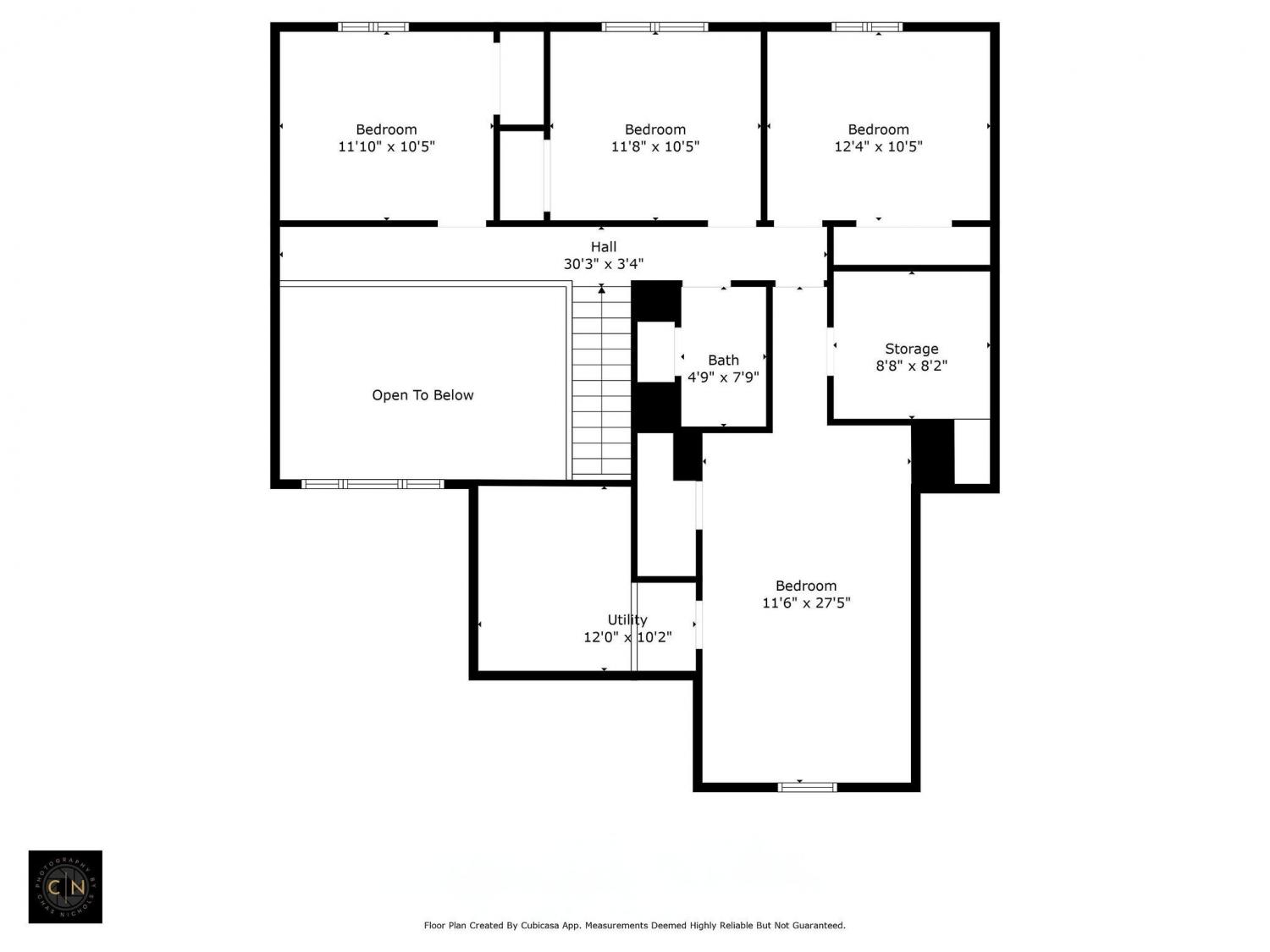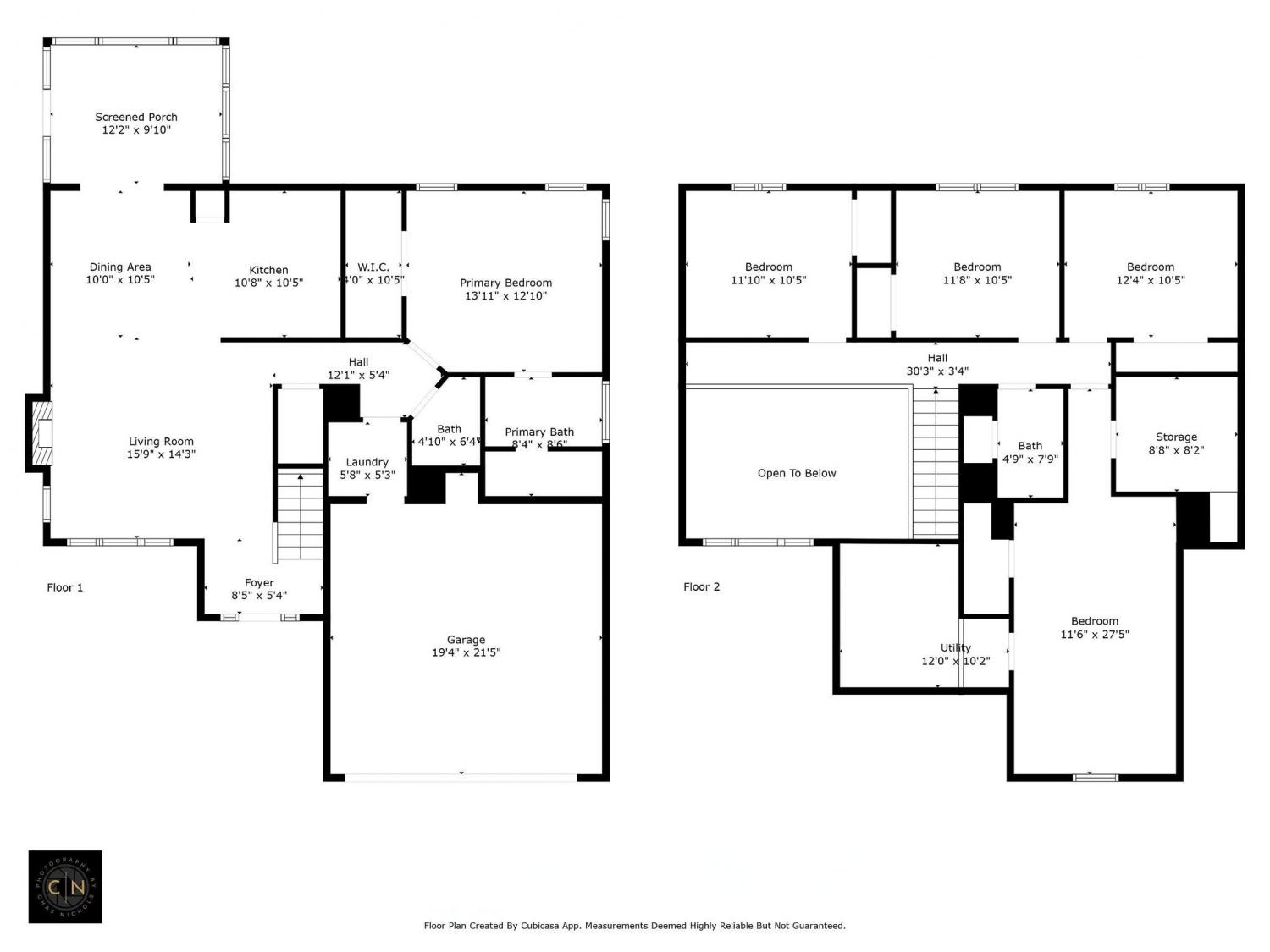 MIDDLE TENNESSEE REAL ESTATE
MIDDLE TENNESSEE REAL ESTATE
2104 Loudenslager Dr, Thompsons Station, TN 37179 For Sale
Single Family Residence
- Single Family Residence
- Beds: 4
- Baths: 3
- 1,971 sq ft
Description
Charming 4-Bedroom + Bonus Room Home in Desirable Thompson’s Station – Williamson County. Welcome to this beautifully maintained one-owner home located in the heart of Thompson’s Station, Williamson County. Offering 4 spacious bedrooms, bonus room and 2.5 bathrooms, this residence combines comfort, functionality, and timeless appeal. The primary suite is conveniently located on the main floor, providing a private retreat with an en-suite bath. Upstairs, you'll find three additional bedrooms and a bonus room…perfect for family, guests, or a home office setup. Enjoy seamless indoor-outdoor living with a screened-in back porch, ideal for morning coffee or evening relaxation, overlooking a fully fenced backyard—perfect for kids, pets, or entertaining. Highlights include: Open-concept living and dining space. Bright kitchen with plenty of storage. 2-car garage. Well-maintained by only one owner. Situated in a friendly neighborhood with top-rated schools, parks, and easy access to shopping, dining, and I-840/I-65, this home is the perfect blend of suburban tranquility and convenience. Don’t miss your opportunity to own a move-in-ready gem in Thompson’s Station! ***Seller is offering $2,000 towards floor and/or paint credit with acceptable offer.***
Property Details
Status : Active
Address : 2104 Loudenslager Dr Thompsons Station TN 37179
County : Williamson County, TN
Property Type : Residential
Area : 1,971 sq. ft.
Yard : Back Yard
Year Built : 2002
Exterior Construction : Brick,Vinyl Siding
Floors : Carpet,Wood,Tile,Vinyl
Heat : Central,Wood
HOA / Subdivision : Loopers Landing Sec 1
Listing Provided by : LHI Homes International
MLS Status : Active
Listing # : RTC2980467
Schools near 2104 Loudenslager Dr, Thompsons Station, TN 37179 :
Amanda H. North Elementary School, Heritage Middle, Independence High School
Additional details
Association Fee : $150.00
Association Fee Frequency : Annually
Assocation Fee 2 : $200.00
Association Fee 2 Frequency : One Time
Heating : Yes
Parking Features : Garage Door Opener,Garage Faces Front,Concrete
Lot Size Area : 0.26 Sq. Ft.
Building Area Total : 1971 Sq. Ft.
Lot Size Acres : 0.26 Acres
Lot Size Dimensions : 80 X 137
Living Area : 1971 Sq. Ft.
Lot Features : Level
Office Phone : 6159709632
Number of Bedrooms : 4
Number of Bathrooms : 3
Full Bathrooms : 2
Half Bathrooms : 1
Possession : Negotiable
Cooling : 1
Garage Spaces : 2
Patio and Porch Features : Patio,Screened
Levels : Two
Basement : None
Stories : 2
Utilities : Water Available
Parking Space : 6
Sewer : Public Sewer
Location 2104 Loudenslager Dr, TN 37179
Directions to 2104 Loudenslager Dr, TN 37179
From I-65 South: Take June Lake Exit, keep right. Left onto Loudenslager Drive. 2104 Loudenslager Drive will be on your Left.
Ready to Start the Conversation?
We're ready when you are.
 © 2025 Listings courtesy of RealTracs, Inc. as distributed by MLS GRID. IDX information is provided exclusively for consumers' personal non-commercial use and may not be used for any purpose other than to identify prospective properties consumers may be interested in purchasing. The IDX data is deemed reliable but is not guaranteed by MLS GRID and may be subject to an end user license agreement prescribed by the Member Participant's applicable MLS. Based on information submitted to the MLS GRID as of October 18, 2025 10:00 AM CST. All data is obtained from various sources and may not have been verified by broker or MLS GRID. Supplied Open House Information is subject to change without notice. All information should be independently reviewed and verified for accuracy. Properties may or may not be listed by the office/agent presenting the information. Some IDX listings have been excluded from this website.
© 2025 Listings courtesy of RealTracs, Inc. as distributed by MLS GRID. IDX information is provided exclusively for consumers' personal non-commercial use and may not be used for any purpose other than to identify prospective properties consumers may be interested in purchasing. The IDX data is deemed reliable but is not guaranteed by MLS GRID and may be subject to an end user license agreement prescribed by the Member Participant's applicable MLS. Based on information submitted to the MLS GRID as of October 18, 2025 10:00 AM CST. All data is obtained from various sources and may not have been verified by broker or MLS GRID. Supplied Open House Information is subject to change without notice. All information should be independently reviewed and verified for accuracy. Properties may or may not be listed by the office/agent presenting the information. Some IDX listings have been excluded from this website.
