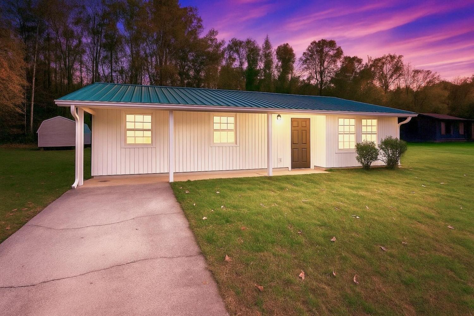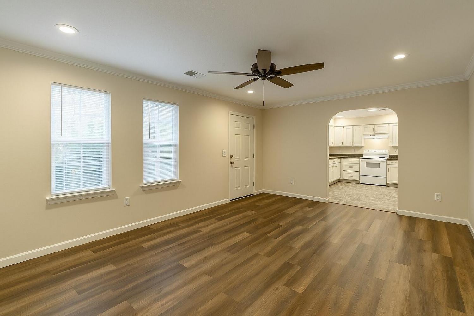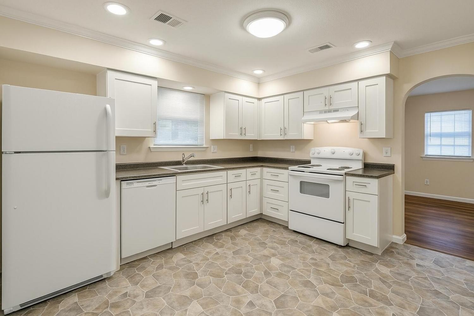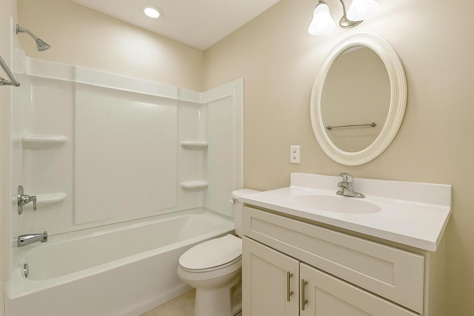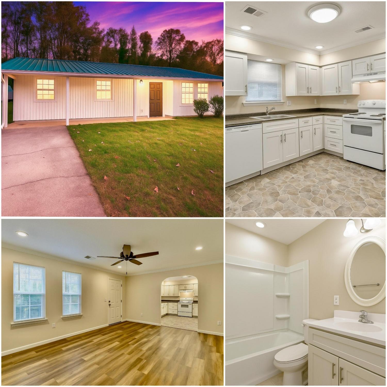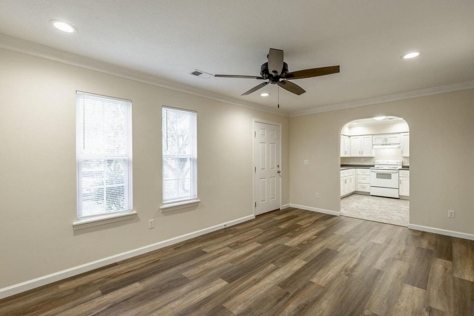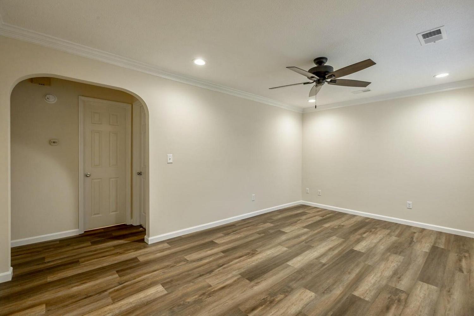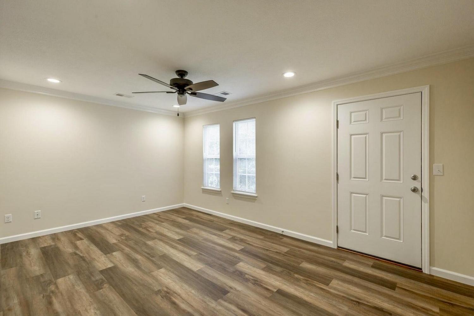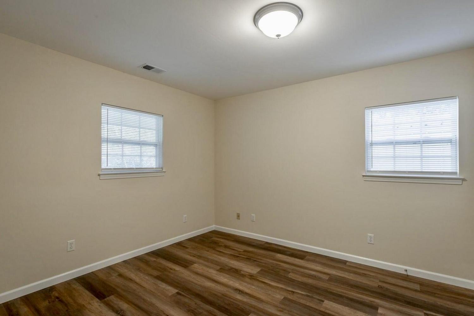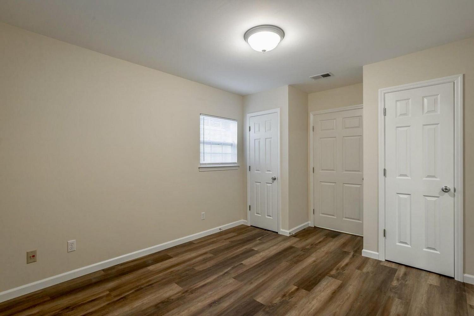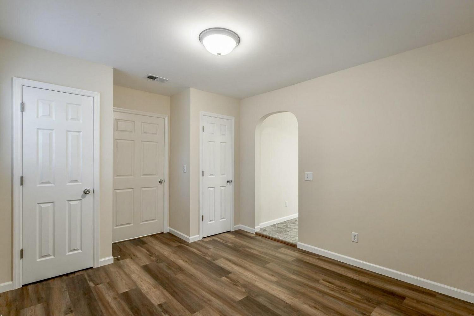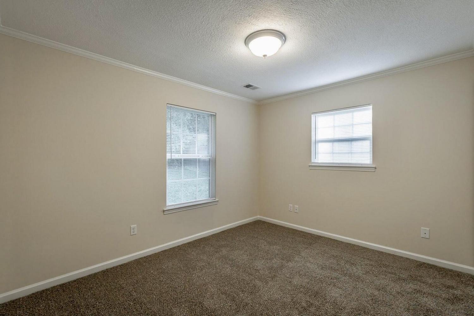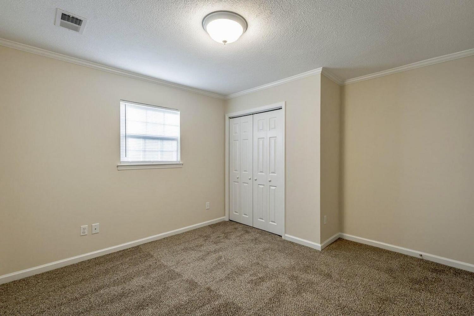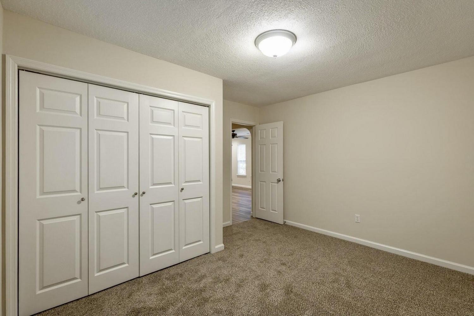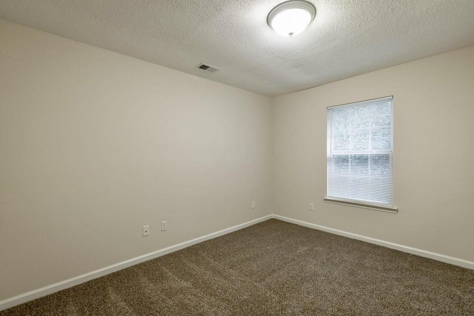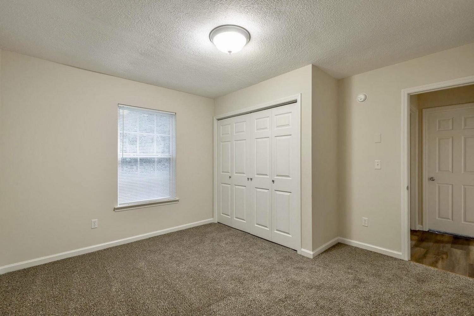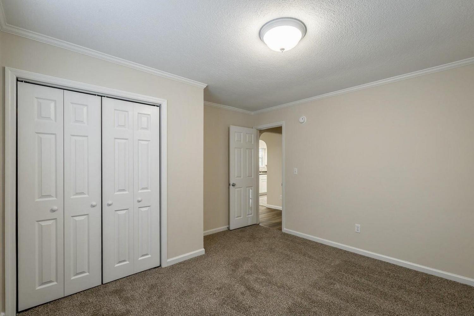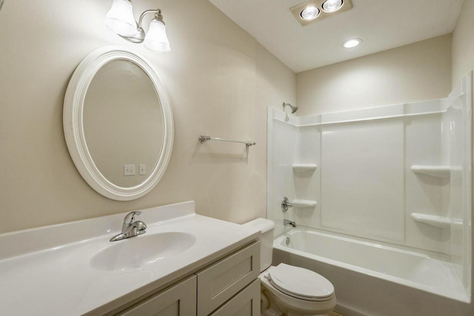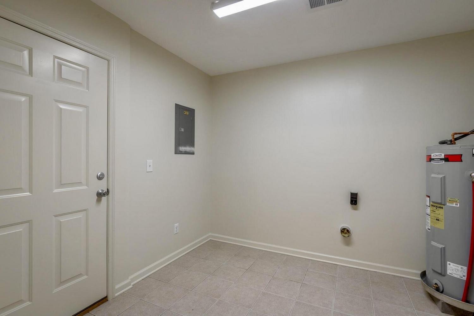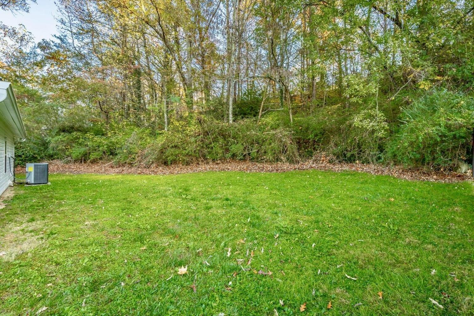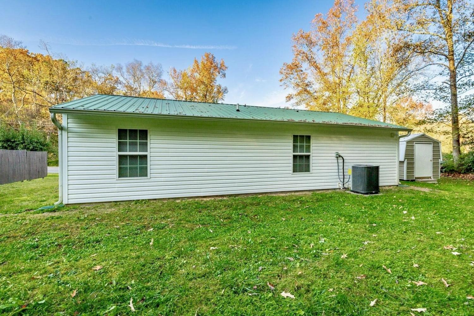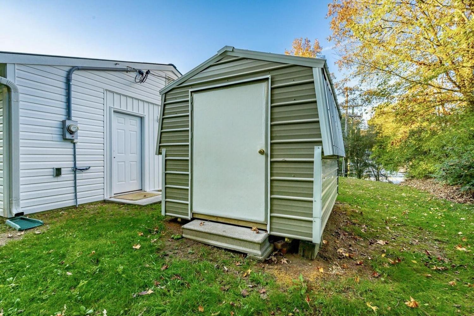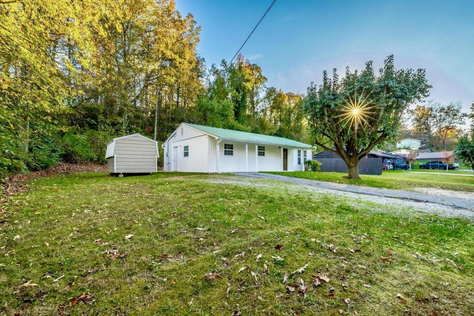 MIDDLE TENNESSEE REAL ESTATE
MIDDLE TENNESSEE REAL ESTATE
508 Lupton Drive, Chattanooga, TN 37415 For Sale
- Beds: 2
- Baths: 1
- 1,008 sq ft
Description
Welcome to 508 Lupton Drive, a freshly updated home that combines comfort, convenience, and value in one of Chattanooga's most accessible locations. Thoughtfully refreshed from top to bottom, this property is truly move-in ready. The living room showcases crown molding and new luxury vinyl flooring, setting the tone with a clean, modern feel. The kitchen has been upgraded with new cabinets, countertops, a dishwasher, and a stove—ideal for everyday cooking or hosting. Just off the kitchen, a versatile bonus room offers options as a formal dining room, family room, or home office. Two bedrooms feature brand-new carpet for a warm, inviting touch, while the updated full bathroom completes the fresh interior. A generous laundry room adds both convenience and storage space. Recent upgrades include a brand-new heating and air system (2024), new gutter guards, and freshly paved driveway, ensuring lasting quality, efficiency, and curb appeal. Outdoors, a storage shed remains with the property, providing space for tools, bikes, or lawn equipment. The location is hard to beat—just minutes from restaurants, shopping, and the Tennessee River, with quick access to North Shore, Red Bank, Hixson, and downtown Chattanooga. Whether you're purchasing your first home, downsizing to simplify, or investing in a low-maintenance property, 508 Lupton Drive is a smart choice. Schedule your showing today and see what makes this home stand out in the Chattanooga market.
Property Details
Status : Active
Address : 508 Lupton Drive Chattanooga TN 37415
County : Hamilton County, TN
Property Type : Residential
Area : 1,008 sq. ft.
Year Built : 1982
Exterior Construction : Vinyl Siding
Floors : Carpet,Tile,Other
Heat : Electric,Heat Pump
HOA / Subdivision : None
Listing Provided by : eXp Realty
MLS Status : Active
Listing # : RTC2980552
Schools near 508 Lupton Drive, Chattanooga, TN 37415 :
Rivermont Elementary School, Red Bank Middle School, Red Bank High School
Additional details
Heating : Yes
Parking Features : Detached,Driveway
Lot Size Area : 0.52 Sq. Ft.
Building Area Total : 1008 Sq. Ft.
Lot Size Acres : 0.52 Acres
Lot Size Dimensions : 100X229.3
Living Area : 1008 Sq. Ft.
Lot Features : Level,Other
Office Phone : 8885195113
Number of Bedrooms : No
Number of Bathrooms : 1
Full Bathrooms : 1
Possession : Close Of Escrow
Cooling : 1
Architectural Style : Ranch
Levels : Three Or More
Stories : 1
Utilities : Electricity Available,Water Available
Sewer : Public Sewer
Location 508 Lupton Drive, TN 37415
Directions to 508 Lupton Drive, TN 37415
Hixson Pike to Lupton Drive. House will be on your left.
Ready to Start the Conversation?
We're ready when you are.
 © 2025 Listings courtesy of RealTracs, Inc. as distributed by MLS GRID. IDX information is provided exclusively for consumers' personal non-commercial use and may not be used for any purpose other than to identify prospective properties consumers may be interested in purchasing. The IDX data is deemed reliable but is not guaranteed by MLS GRID and may be subject to an end user license agreement prescribed by the Member Participant's applicable MLS. Based on information submitted to the MLS GRID as of December 10, 2025 10:00 AM CST. All data is obtained from various sources and may not have been verified by broker or MLS GRID. Supplied Open House Information is subject to change without notice. All information should be independently reviewed and verified for accuracy. Properties may or may not be listed by the office/agent presenting the information. Some IDX listings have been excluded from this website.
© 2025 Listings courtesy of RealTracs, Inc. as distributed by MLS GRID. IDX information is provided exclusively for consumers' personal non-commercial use and may not be used for any purpose other than to identify prospective properties consumers may be interested in purchasing. The IDX data is deemed reliable but is not guaranteed by MLS GRID and may be subject to an end user license agreement prescribed by the Member Participant's applicable MLS. Based on information submitted to the MLS GRID as of December 10, 2025 10:00 AM CST. All data is obtained from various sources and may not have been verified by broker or MLS GRID. Supplied Open House Information is subject to change without notice. All information should be independently reviewed and verified for accuracy. Properties may or may not be listed by the office/agent presenting the information. Some IDX listings have been excluded from this website.
