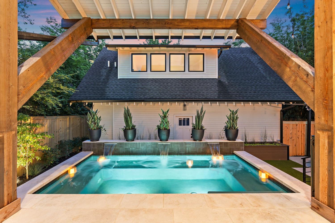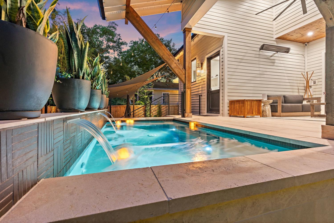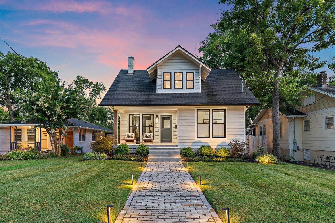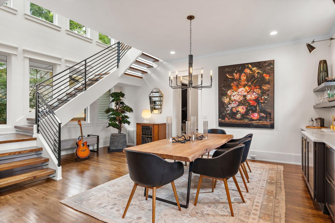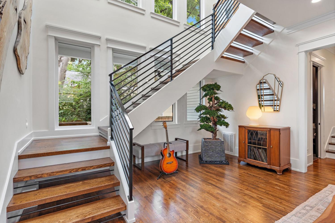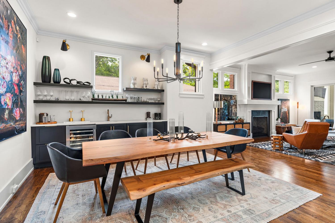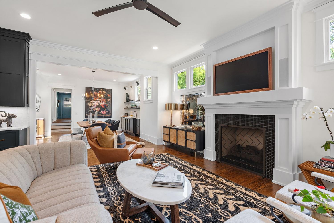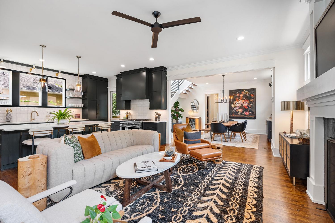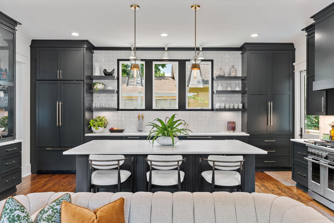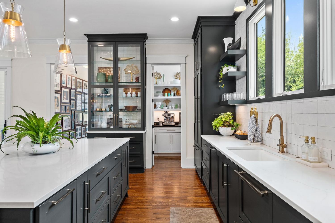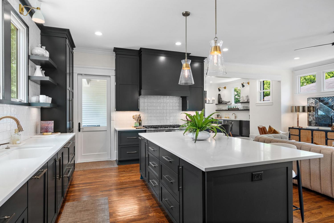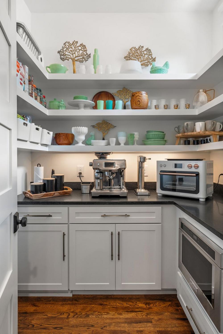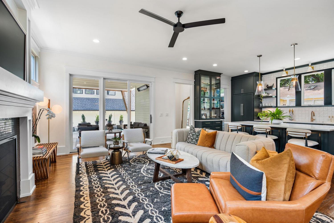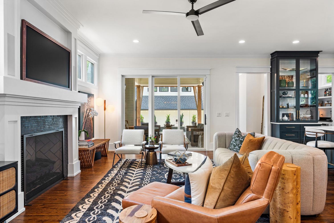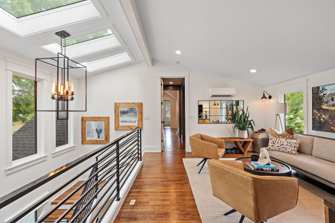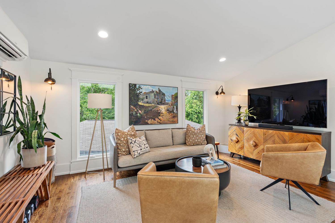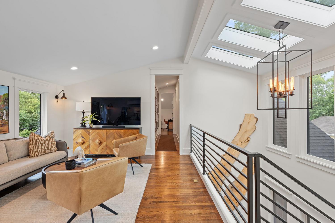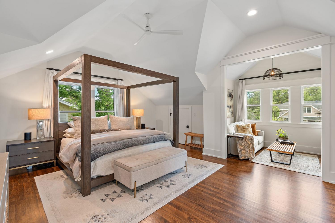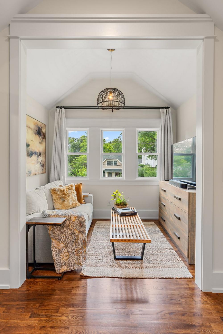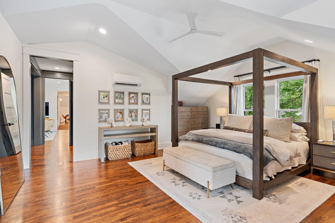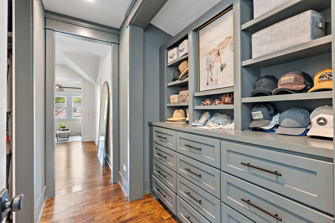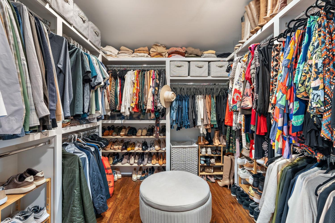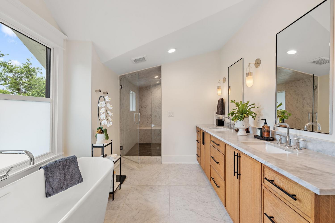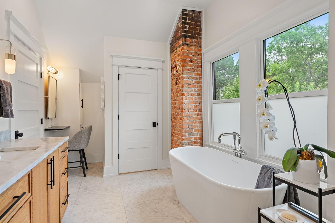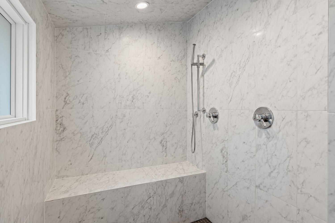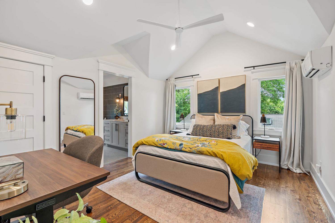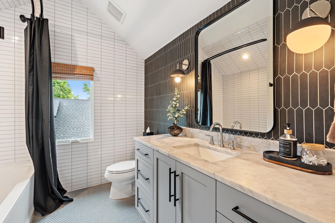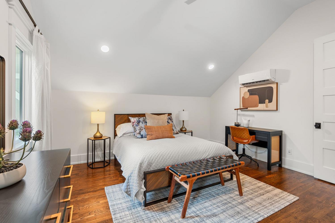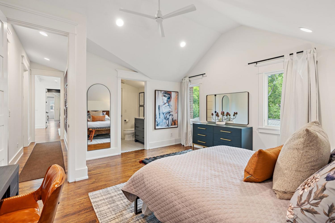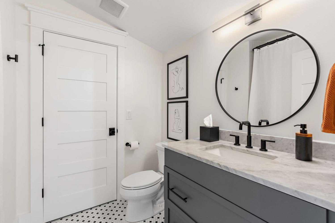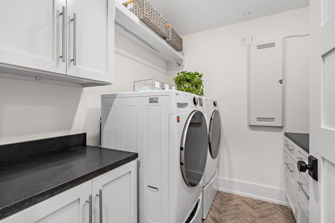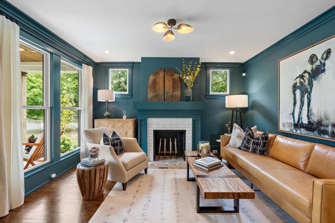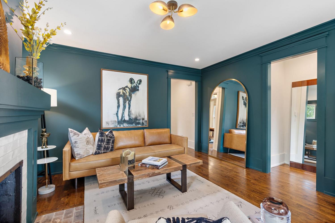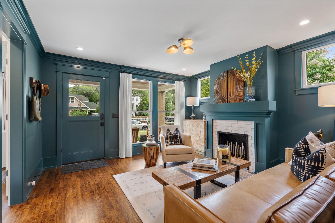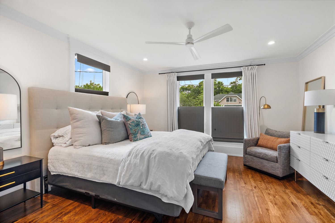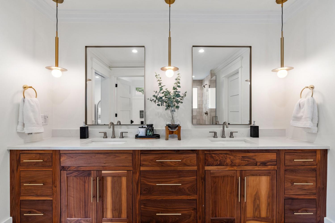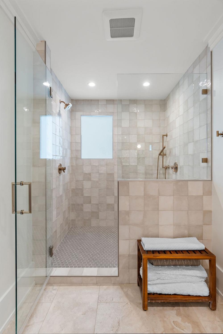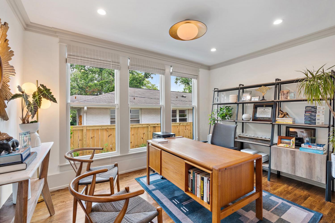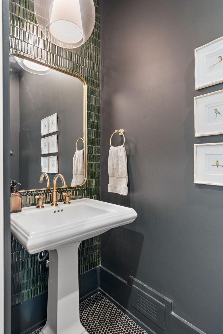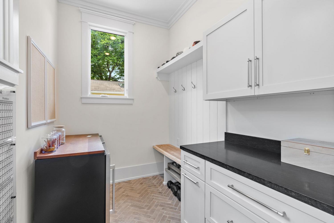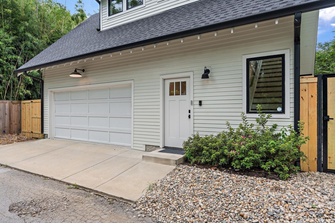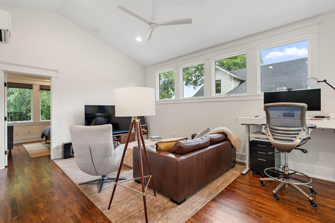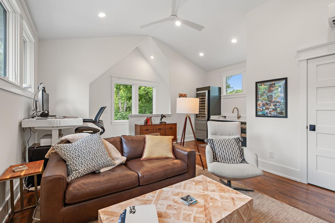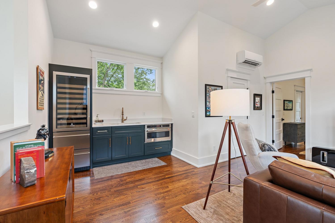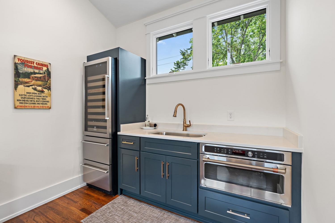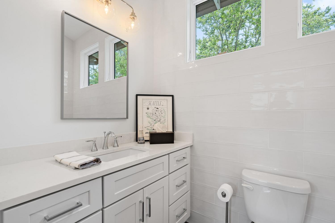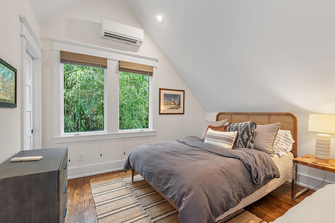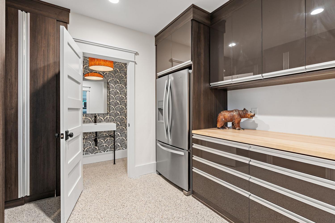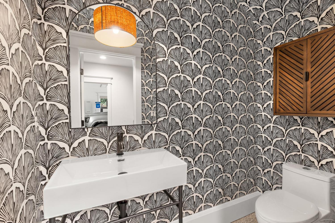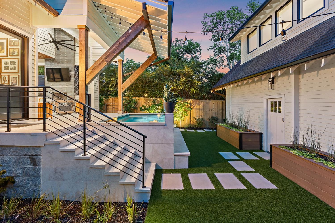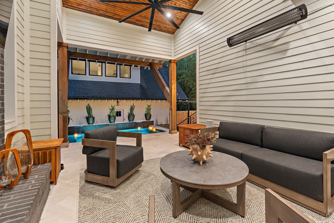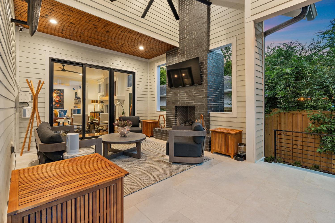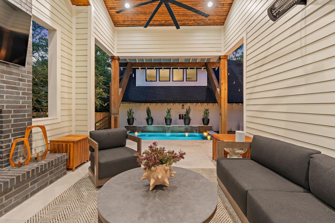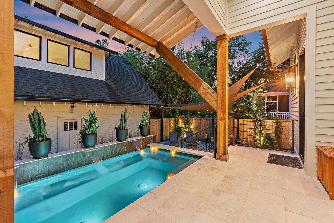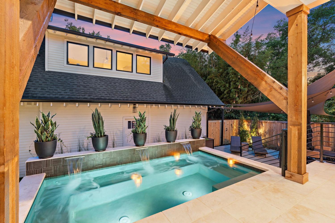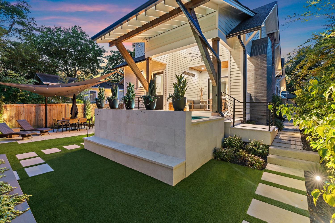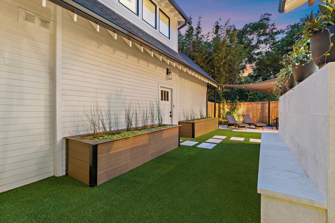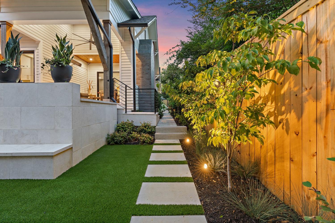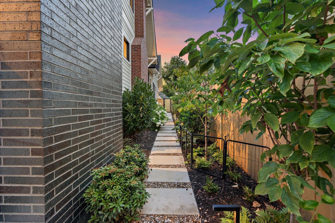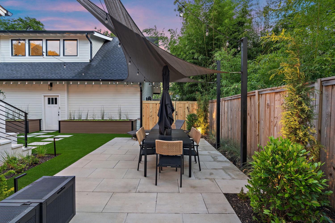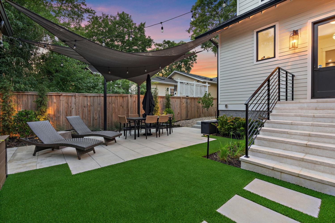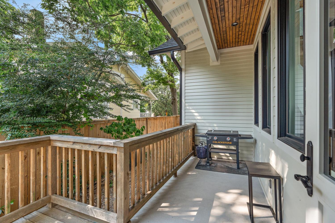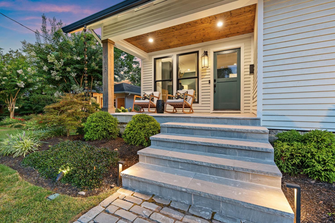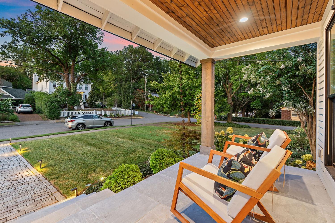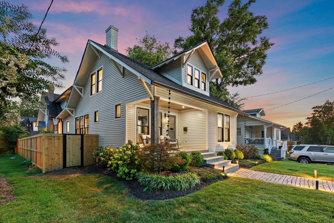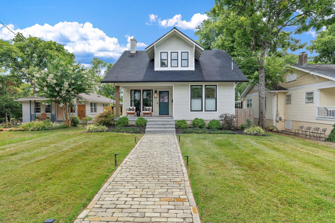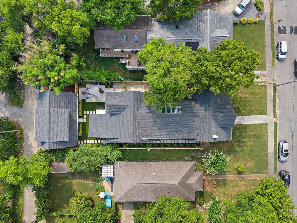 MIDDLE TENNESSEE REAL ESTATE
MIDDLE TENNESSEE REAL ESTATE
1903 Beechwood Ave, Nashville, TN 37212 For Sale
Single Family Residence
- Single Family Residence
- Beds: 5
- Baths: 7
- 4,745 sq ft
Description
Impeccably renovated 1915 Craftsman in the heart of Belmont Hillsboro / 12 South — the ultimate blend of historic charm and modern luxury. Completely reimagined in 2022, this designer home offers high-end finishes, indoor-outdoor living, and a rare heated plunge pool just steps from 12th Ave South and Hillsboro Village's shopping, dining, and coffee scene. Relax or entertain year-round on the covered outdoor living room with built-in heaters, a gas fireplace, and a heated soaking pool with waterfalls and jets. The marble patio and professional landscaping with turf lawn create a serene, low-maintenance backyard oasis. Inside, the open-concept floor plan is flooded with natural light and designer details — from the dramatic wall of windows framing the floating staircase to the custom chef’s kitchen with oversized island, premium appliances, and floor-to-ceiling cabinetry. Seamless indoor-outdoor flow makes this home an entertainer’s dream. Offering two primary suites (one up, one down) plus two additional ensuite bedrooms and a dedicated home office, the layout is ideal for modern living and multi-generational flexibility. The two car garage is finished with a California Closet system for abundant storage, epoxy floors, a half bath, and a refrigerator — perfect for hobbies, entertaining, or extra prep space. Above the garage is a one-bedroom guest house with full bath offering income potential, an in-law suite, or private studio space. Located on a quiet, tree-lined street with ample parking, this home is perfectly positioned between Belmont Blvd, Hillsboro Village, and 12 South. Enjoy walkability, historic charm, luxury amenities, and a move-in-ready lifestyle in one of Nashville’s most desirable neighborhoods.
Property Details
Status : Active
County : Davidson County, TN
Property Type : Residential
Area : 4,745 sq. ft.
Year Built : 1915
Exterior Construction : Hardboard Siding
Floors : Wood,Tile
Heat : Central,Natural Gas
HOA / Subdivision : Belmont Hillsboro
Listing Provided by : Parks Compass
MLS Status : Active
Listing # : RTC2980676
Schools near 1903 Beechwood Ave, Nashville, TN 37212 :
Eakin Elementary, West End Middle School, Hillsboro Comp High School
Additional details
Virtual Tour URL : Click here for Virtual Tour
Heating : Yes
Parking Features : Detached
Lot Size Area : 0.2 Sq. Ft.
Building Area Total : 4745 Sq. Ft.
Lot Size Acres : 0.2 Acres
Lot Size Dimensions : 50 X 175
Living Area : 4745 Sq. Ft.
Office Phone : 6153836600
Number of Bedrooms : 5
Number of Bathrooms : 7
Full Bathrooms : 5
Half Bathrooms : 2
Possession : Close Of Escrow
Cooling : 1
Garage Spaces : 2
Patio and Porch Features : Patio,Covered,Porch
Levels : Three Or More
Basement : Crawl Space
Stories : 2
Utilities : Electricity Available,Natural Gas Available,Water Available
Parking Space : 2
Sewer : Public Sewer
Location 1903 Beechwood Ave, TN 37212
Directions to 1903 Beechwood Ave, TN 37212
From Downtown Nashville take 21st Ave S. Left on Beechwood. Home is on the right
Ready to Start the Conversation?
We're ready when you are.
 © 2025 Listings courtesy of RealTracs, Inc. as distributed by MLS GRID. IDX information is provided exclusively for consumers' personal non-commercial use and may not be used for any purpose other than to identify prospective properties consumers may be interested in purchasing. The IDX data is deemed reliable but is not guaranteed by MLS GRID and may be subject to an end user license agreement prescribed by the Member Participant's applicable MLS. Based on information submitted to the MLS GRID as of October 21, 2025 10:00 AM CST. All data is obtained from various sources and may not have been verified by broker or MLS GRID. Supplied Open House Information is subject to change without notice. All information should be independently reviewed and verified for accuracy. Properties may or may not be listed by the office/agent presenting the information. Some IDX listings have been excluded from this website.
© 2025 Listings courtesy of RealTracs, Inc. as distributed by MLS GRID. IDX information is provided exclusively for consumers' personal non-commercial use and may not be used for any purpose other than to identify prospective properties consumers may be interested in purchasing. The IDX data is deemed reliable but is not guaranteed by MLS GRID and may be subject to an end user license agreement prescribed by the Member Participant's applicable MLS. Based on information submitted to the MLS GRID as of October 21, 2025 10:00 AM CST. All data is obtained from various sources and may not have been verified by broker or MLS GRID. Supplied Open House Information is subject to change without notice. All information should be independently reviewed and verified for accuracy. Properties may or may not be listed by the office/agent presenting the information. Some IDX listings have been excluded from this website.
