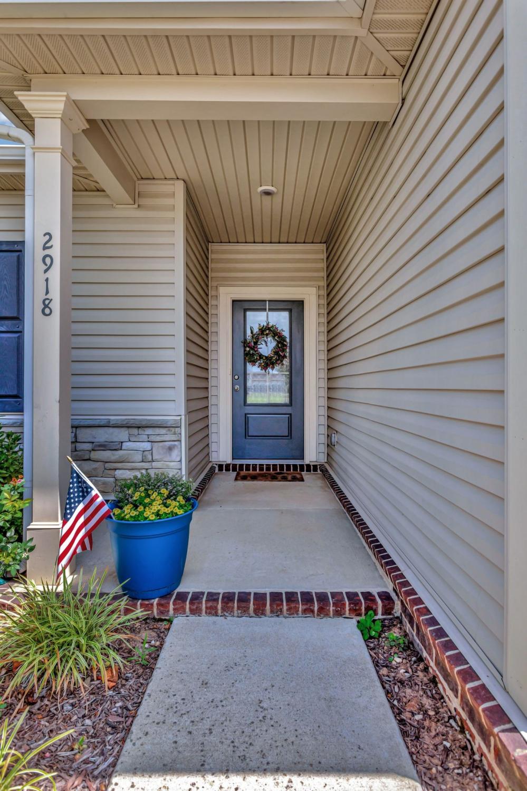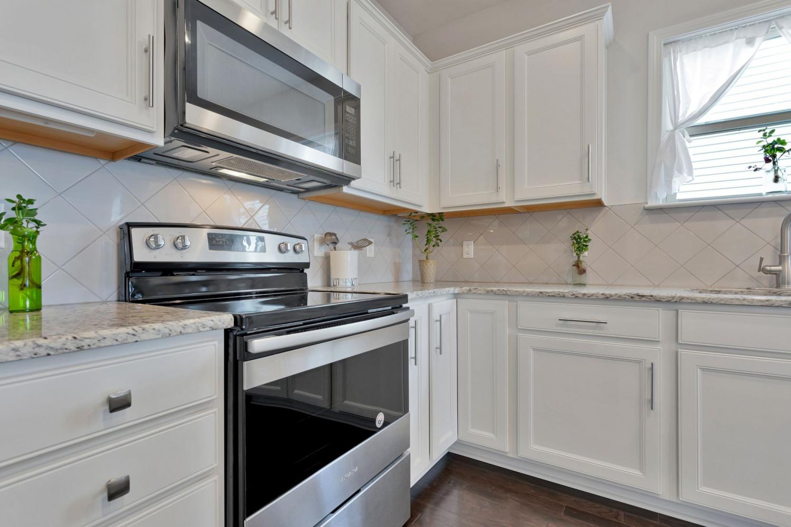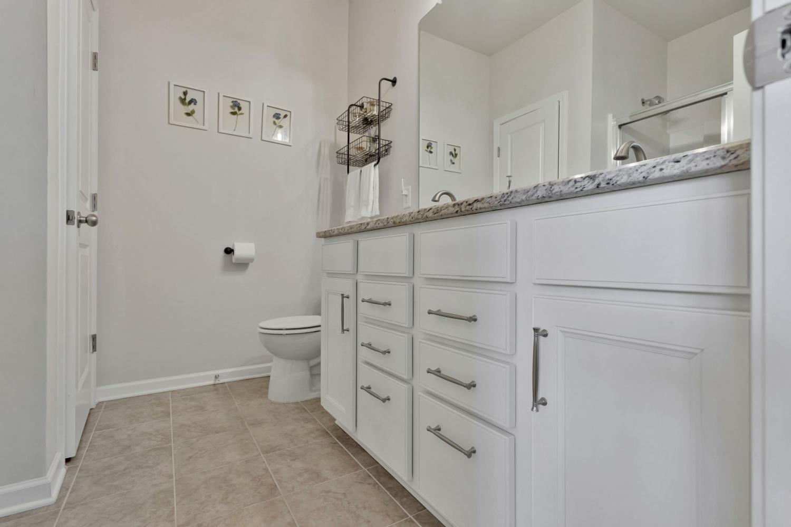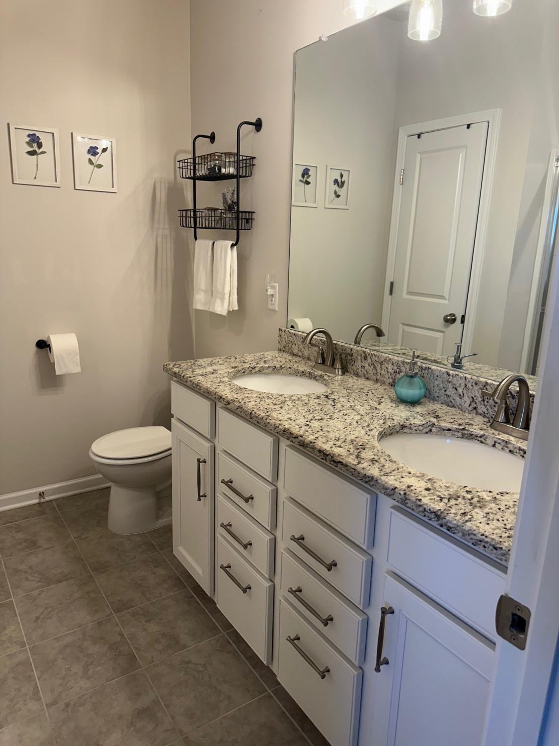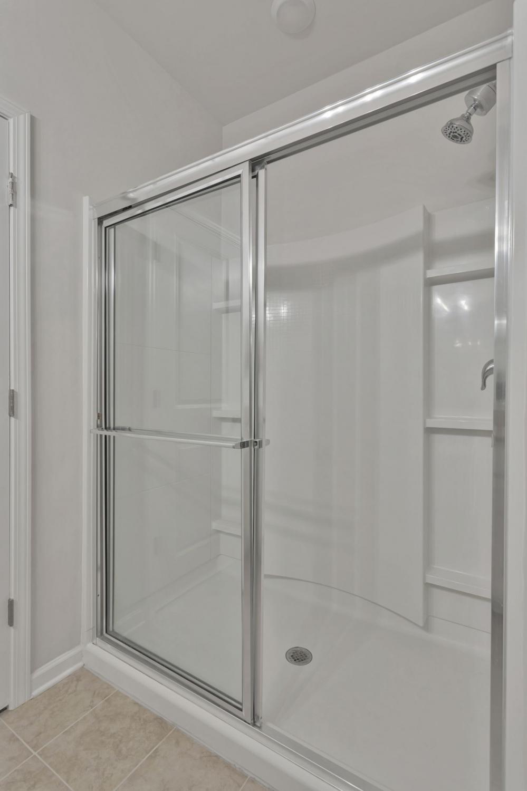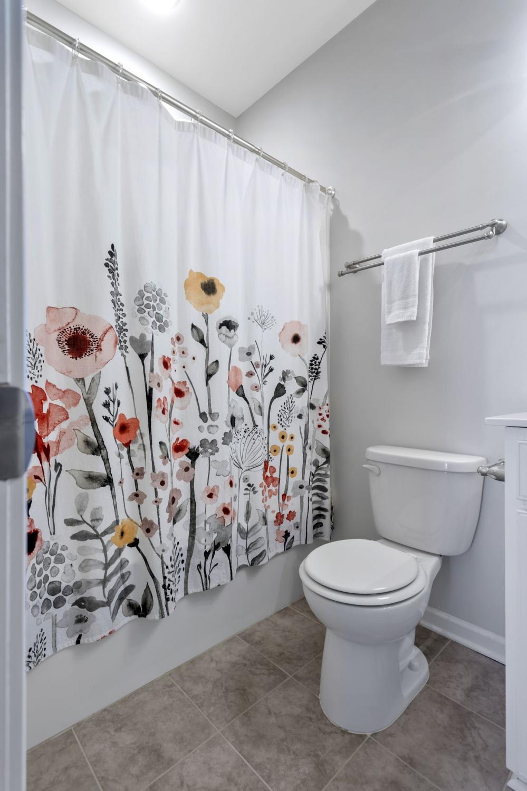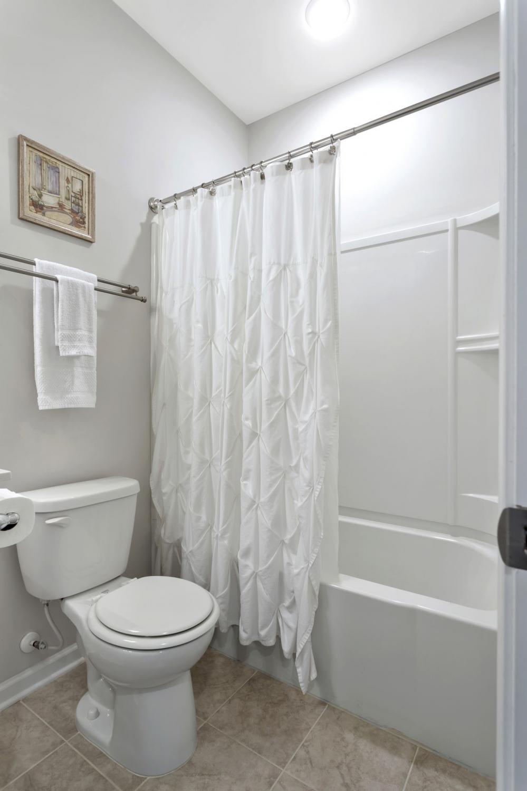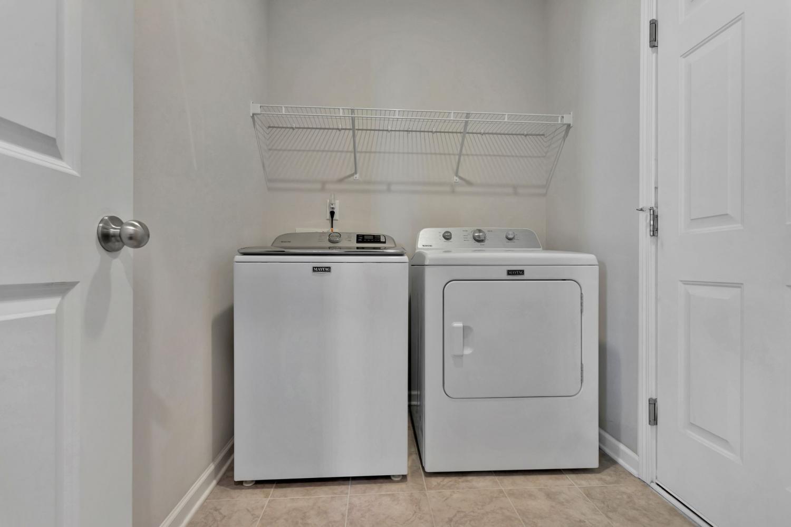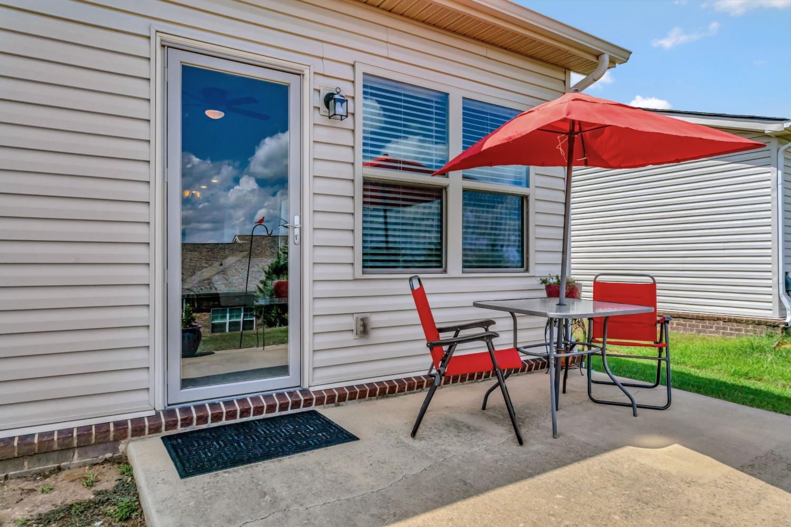 MIDDLE TENNESSEE REAL ESTATE
MIDDLE TENNESSEE REAL ESTATE
2918 Hen Brook Dr, Columbia, TN 38401 For Sale
Single Family Residence
- Single Family Residence
- Beds: 4
- Baths: 3
- 1,899 sq ft
Description
Beautiful well kept One Story Home with 4 bedrooms and 3 Full Bathrooms. North Columbia location with plenty of shopping and convenience nearby. NEW Roof as of 11/11/2025. Stone and Vinyl Siding with 2 Car Garage. Inside you will find rich dark hardwood floors and light carpet. Kitchen, Breakfast Room and Living Room are all open. Kitchen has Stainless Steel Appliances along with Great Counter space with granite countertops. Window over sink brings in plenty of light and the kitchen island has a bar area for a couple of stools. White cabinets with decorative tile backsplash in kitchen. The primary bedroom is spacious with lots of light and large walk-in closet and is located privately away from the other bedrooms. The primary bedroom also has its own private bath with double vanities and walk-in shower. Another bedroom has its own bathroom and the other two share a hall bathroom. This home has so many closets for storage. Outside you have a beautifully landscaped front yard and the backyard is very spacious and mostly level. There is a patio off of the living room area to enjoy for your relaxing evenings.
Property Details
Status : Active
County : Maury County, TN
Property Type : Residential
Area : 1,899 sq. ft.
Year Built : 2018
Exterior Construction : Stone,Vinyl Siding
Floors : Carpet,Wood,Tile
Heat : Central
HOA / Subdivision : Homestead At Carters Station Sec 2 Ph 1A
Listing Provided by : Keller Williams Realty
MLS Status : Active
Listing # : RTC2981028
Schools near 2918 Hen Brook Dr, Columbia, TN 38401 :
Spring Hill Elementary, Spring Hill Middle School, Spring Hill High School
Additional details
Association Fee : $30.00
Association Fee Frequency : Monthly
Assocation Fee 2 : $250.00
Association Fee 2 Frequency : One Time
Heating : Yes
Parking Features : Garage Door Opener,Garage Faces Front,Concrete
Lot Size Area : 0.17 Sq. Ft.
Building Area Total : 1899 Sq. Ft.
Lot Size Acres : 0.17 Acres
Lot Size Dimensions : 55 X 140
Living Area : 1899 Sq. Ft.
Lot Features : Level
Office Phone : 6153024242
Number of Bedrooms : 4
Number of Bathrooms : 3
Full Bathrooms : 3
Possession : Negotiable
Cooling : 1
Garage Spaces : 2
Architectural Style : Ranch
Patio and Porch Features : Patio
Levels : One
Basement : None
Stories : 1
Utilities : Water Available
Parking Space : 4
Sewer : Public Sewer
Location 2918 Hen Brook Dr, TN 38401
Directions to 2918 Hen Brook Dr, TN 38401
From I65 South - Take exit 53 for TN 396/Saturn Pkwy toward Columbia/Spring Hill. Use the right 2 lanes merge onto US-31 South toward Columbia. Turn left onto Hidden Creek Way. Turn Right onto Hen Brook Drive. Home is on the right.
Ready to Start the Conversation?
We're ready when you are.
 © 2025 Listings courtesy of RealTracs, Inc. as distributed by MLS GRID. IDX information is provided exclusively for consumers' personal non-commercial use and may not be used for any purpose other than to identify prospective properties consumers may be interested in purchasing. The IDX data is deemed reliable but is not guaranteed by MLS GRID and may be subject to an end user license agreement prescribed by the Member Participant's applicable MLS. Based on information submitted to the MLS GRID as of December 8, 2025 10:00 AM CST. All data is obtained from various sources and may not have been verified by broker or MLS GRID. Supplied Open House Information is subject to change without notice. All information should be independently reviewed and verified for accuracy. Properties may or may not be listed by the office/agent presenting the information. Some IDX listings have been excluded from this website.
© 2025 Listings courtesy of RealTracs, Inc. as distributed by MLS GRID. IDX information is provided exclusively for consumers' personal non-commercial use and may not be used for any purpose other than to identify prospective properties consumers may be interested in purchasing. The IDX data is deemed reliable but is not guaranteed by MLS GRID and may be subject to an end user license agreement prescribed by the Member Participant's applicable MLS. Based on information submitted to the MLS GRID as of December 8, 2025 10:00 AM CST. All data is obtained from various sources and may not have been verified by broker or MLS GRID. Supplied Open House Information is subject to change without notice. All information should be independently reviewed and verified for accuracy. Properties may or may not be listed by the office/agent presenting the information. Some IDX listings have been excluded from this website.



