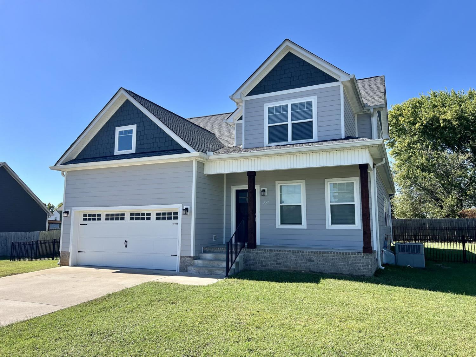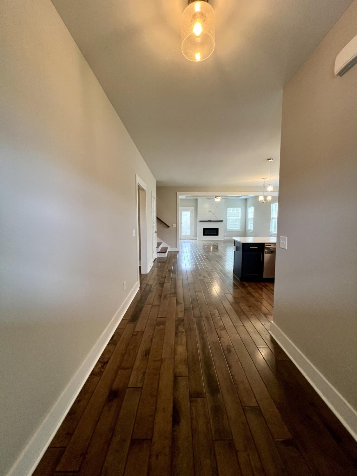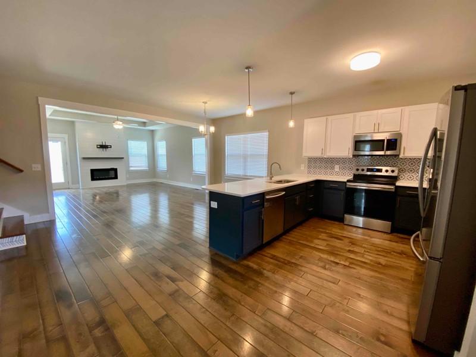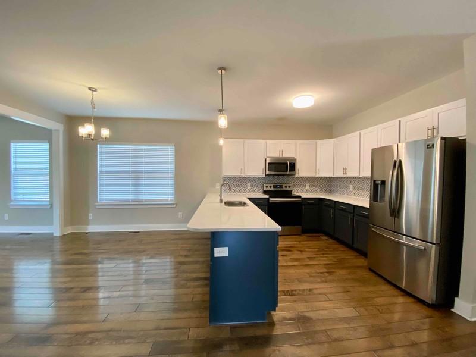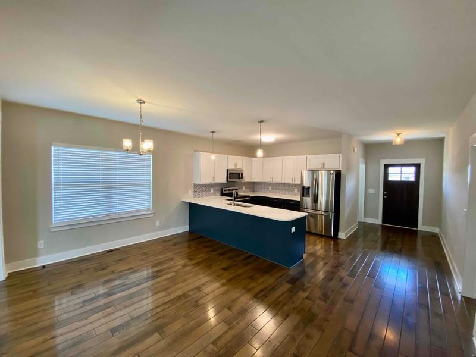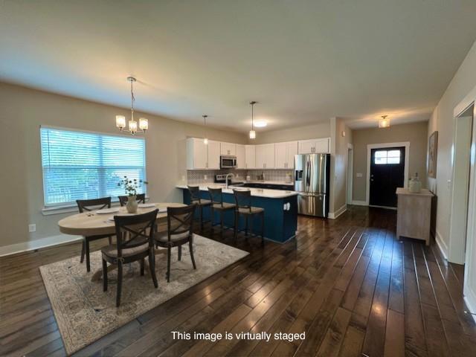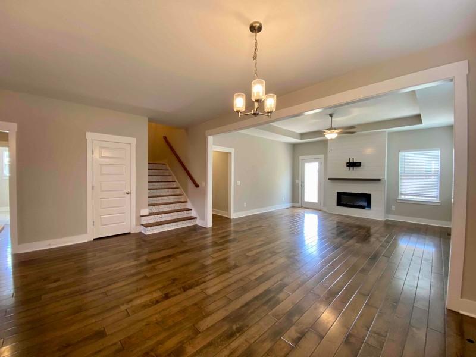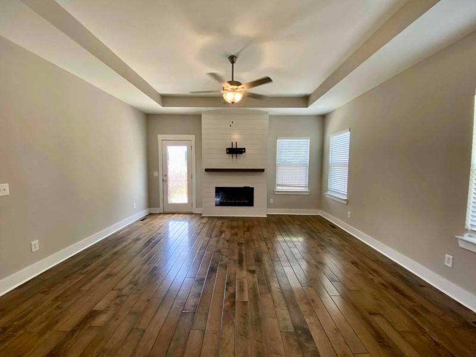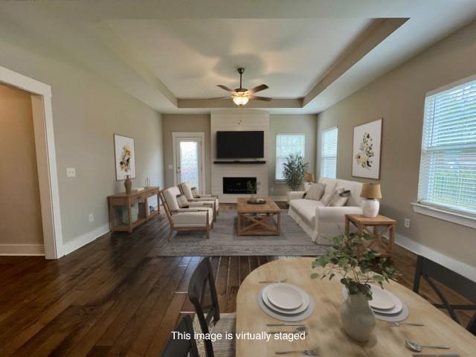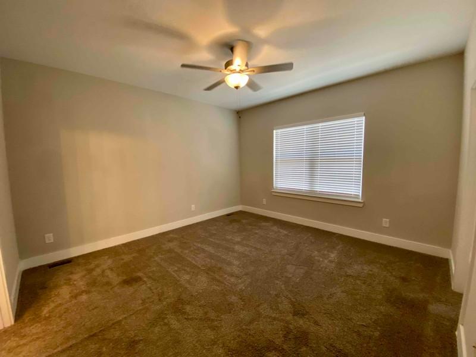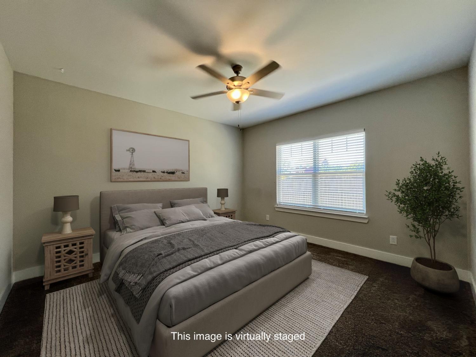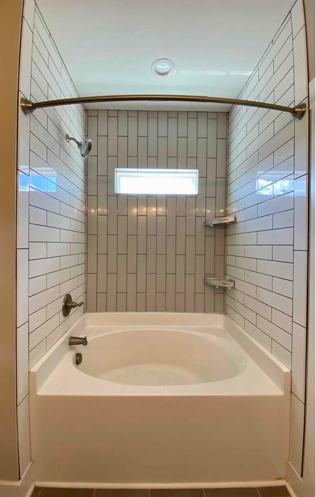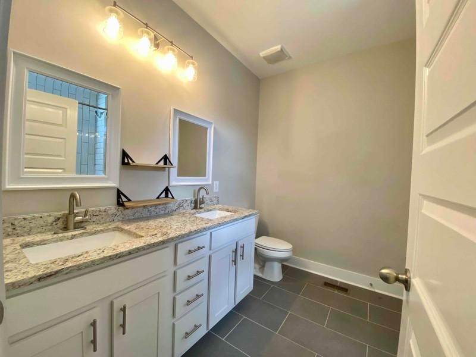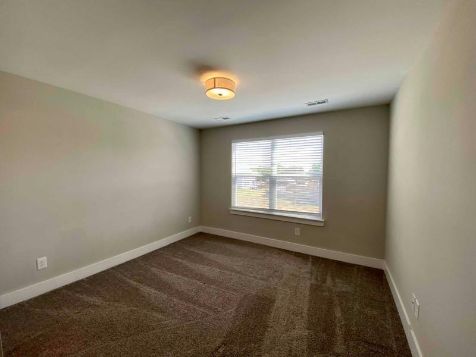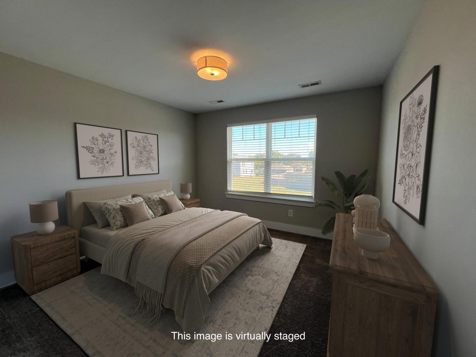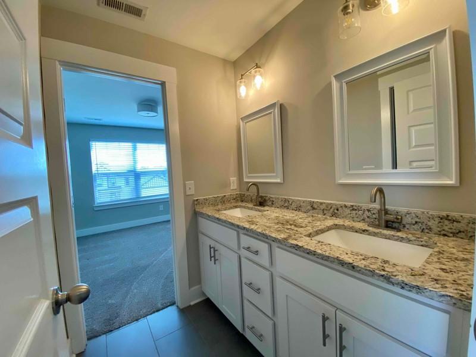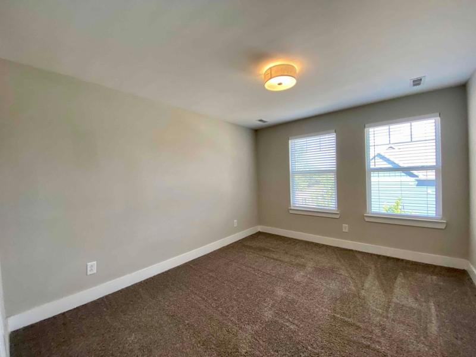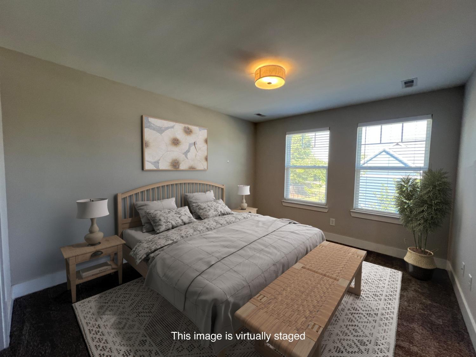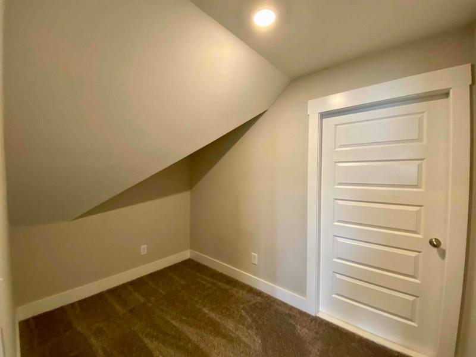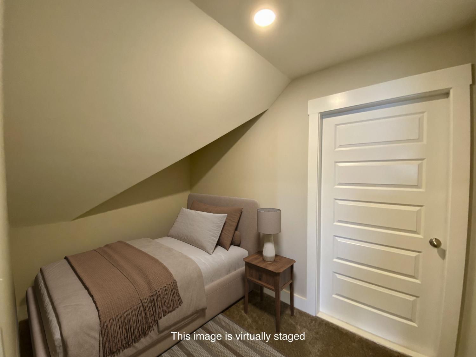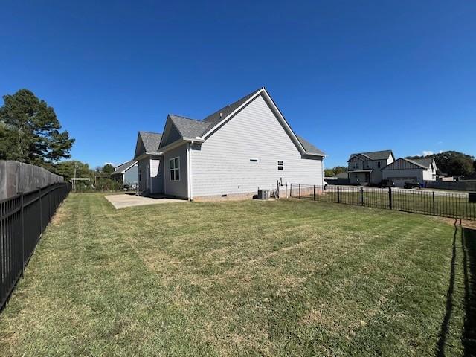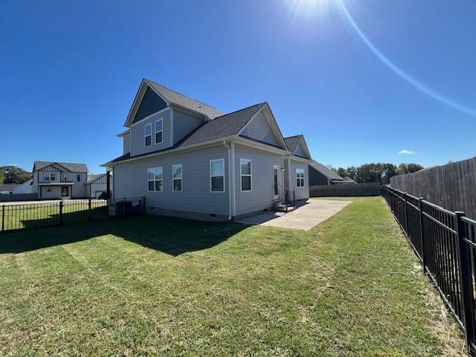 MIDDLE TENNESSEE REAL ESTATE
MIDDLE TENNESSEE REAL ESTATE
1059 Melvin Dr, Cross Plains, TN 37049 For Sale
Single Family Residence
- Single Family Residence
- Beds: 3
- Baths: 3
- 2,100 sq ft
Description
Illuminated by the warm glow of natural light, this home offers a serene retreat into a world of elegance and comfort. This charming 3-bedroom home, encompassing 2100 sq ft, invites you to experience the perfect blend of modern luxury and classic charm. The heart of the home is its stunning kitchen, adorned with sleek granite countertops that provide both beauty and functionality for the culinary enthusiast. Rich hardwood floors flow seamlessly throughout the first floor living space, adding an element of sophistication and warmth to the expansive living spaces. Gather around the cozy fireplace in the living room, a perfect spot for creating cherished memories with loved ones. With two full baths and a convenient half bath, every corner of this residence is designed to accommodate your lifestyle with ease. Each spacious bedroom comes equipped with walk in closets, offering a peaceful haven for rest and relaxation, ensuring everyone has their own private retreat. Nestled in the picturesque surroundings of Cross Plains, this home offers a tranquil escape while still being conveniently close to all the amenities you need. Whether you’re entertaining guests on the oversized patio or enjoying a quiet evening in, this home provides the ideal backdrop for any occasion.
Property Details
Status : Active
Address : 1059 Melvin Dr Cross Plains TN 37049
County : Robertson County, TN
Property Type : Residential
Area : 2,100 sq. ft.
Yard : Back Yard
Year Built : 2020
Exterior Construction : Fiber Cement
Floors : Carpet,Wood
Heat : Central
HOA / Subdivision : Stoney Brook
Listing Provided by : Exit Realty Garden Gate Team
MLS Status : Active
Listing # : RTC2981077
Schools near 1059 Melvin Dr, Cross Plains, TN 37049 :
East Robertson Elementary, East Robertson High School, East Robertson High School
Additional details
Heating : Yes
Parking Features : Garage Door Opener,Attached
Lot Size Area : 0.23 Sq. Ft.
Building Area Total : 2100 Sq. Ft.
Lot Size Acres : 0.23 Acres
Lot Size Dimensions : 100 X100.8 X100 X100.09
Living Area : 2100 Sq. Ft.
Office Phone : 6153230707
Number of Bedrooms : 3
Number of Bathrooms : 3
Full Bathrooms : 2
Half Bathrooms : 1
Possession : Close Of Escrow
Cooling : 1
Garage Spaces : 2
Architectural Style : Traditional
Patio and Porch Features : Patio
Levels : One
Basement : None
Stories : 2
Utilities : Electricity Available,Water Available
Parking Space : 2
Sewer : Private Sewer
Location 1059 Melvin Dr, TN 37049
Directions to 1059 Melvin Dr, TN 37049
From Exit 112 on 65 turn west on Highway 25 for about a mile. Turn right on Melvin Dr. Third house on right.
Ready to Start the Conversation?
We're ready when you are.
 © 2025 Listings courtesy of RealTracs, Inc. as distributed by MLS GRID. IDX information is provided exclusively for consumers' personal non-commercial use and may not be used for any purpose other than to identify prospective properties consumers may be interested in purchasing. The IDX data is deemed reliable but is not guaranteed by MLS GRID and may be subject to an end user license agreement prescribed by the Member Participant's applicable MLS. Based on information submitted to the MLS GRID as of October 23, 2025 10:00 AM CST. All data is obtained from various sources and may not have been verified by broker or MLS GRID. Supplied Open House Information is subject to change without notice. All information should be independently reviewed and verified for accuracy. Properties may or may not be listed by the office/agent presenting the information. Some IDX listings have been excluded from this website.
© 2025 Listings courtesy of RealTracs, Inc. as distributed by MLS GRID. IDX information is provided exclusively for consumers' personal non-commercial use and may not be used for any purpose other than to identify prospective properties consumers may be interested in purchasing. The IDX data is deemed reliable but is not guaranteed by MLS GRID and may be subject to an end user license agreement prescribed by the Member Participant's applicable MLS. Based on information submitted to the MLS GRID as of October 23, 2025 10:00 AM CST. All data is obtained from various sources and may not have been verified by broker or MLS GRID. Supplied Open House Information is subject to change without notice. All information should be independently reviewed and verified for accuracy. Properties may or may not be listed by the office/agent presenting the information. Some IDX listings have been excluded from this website.
