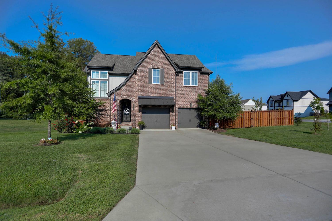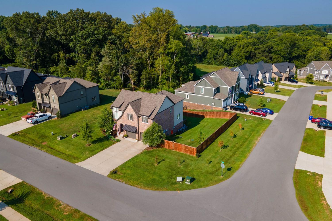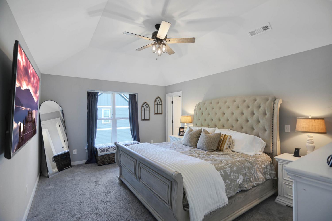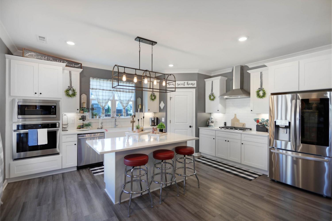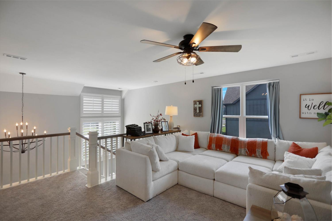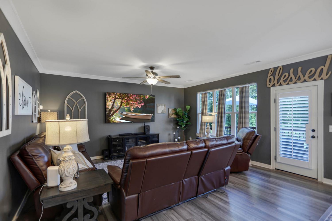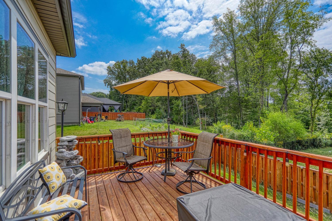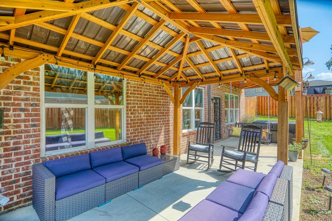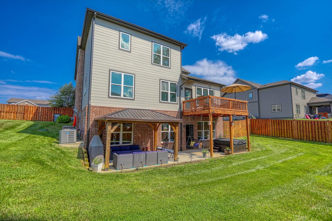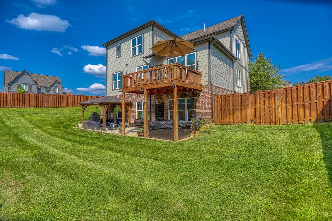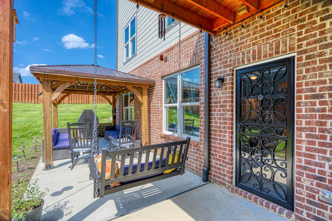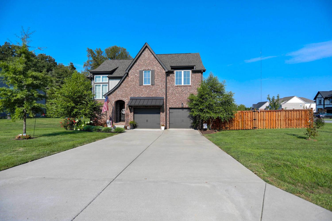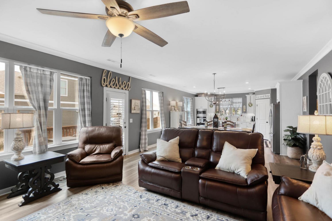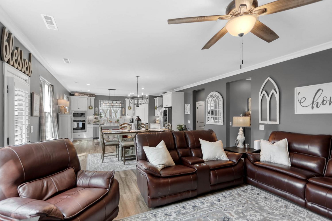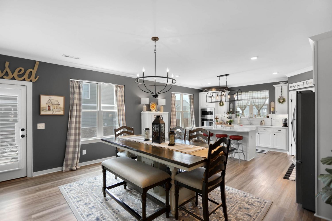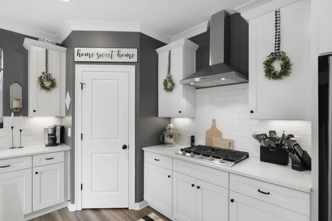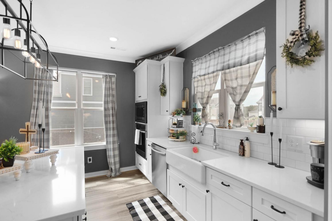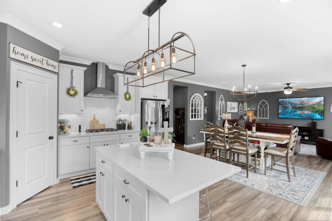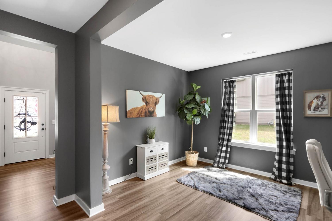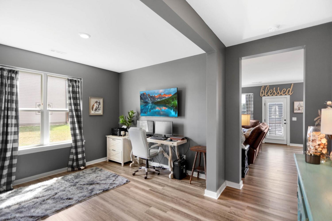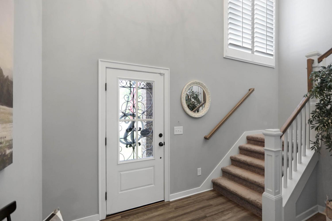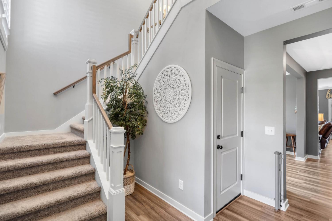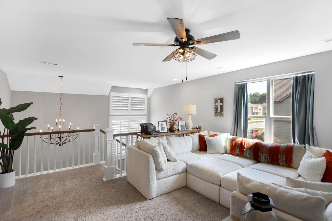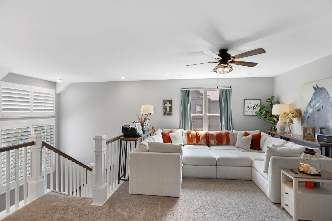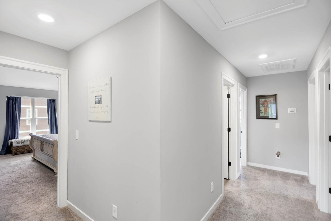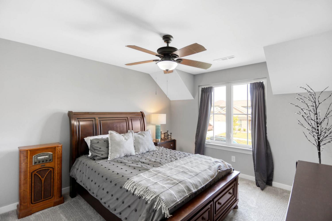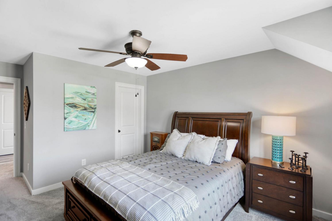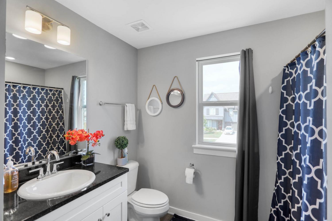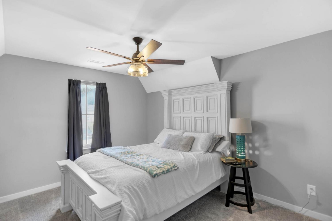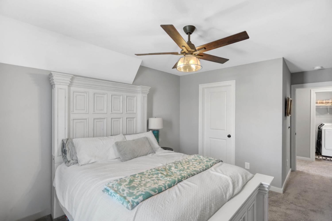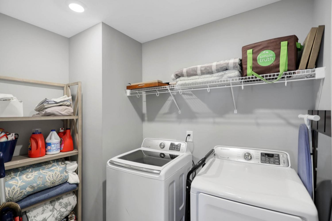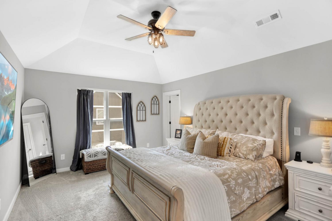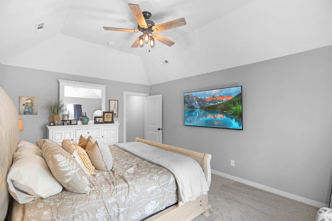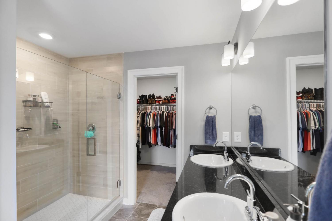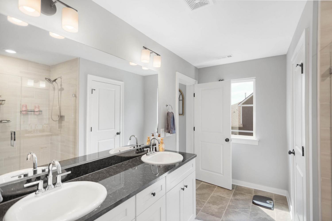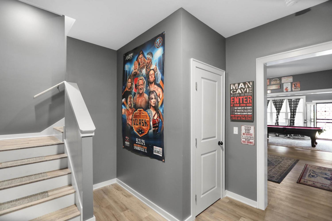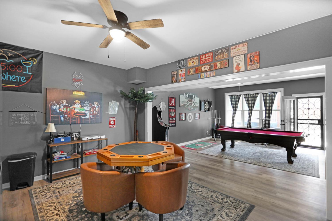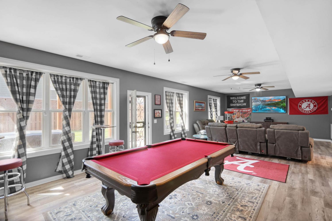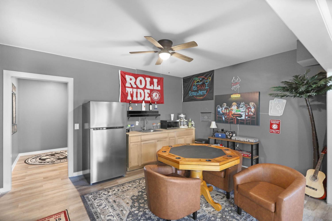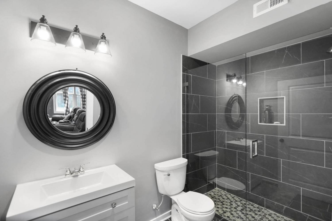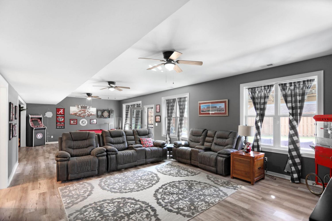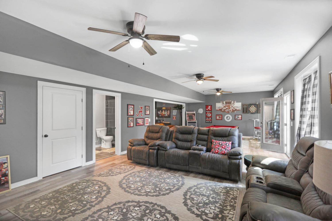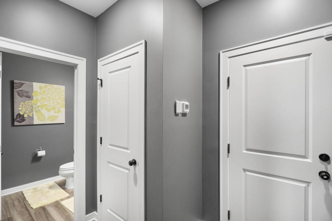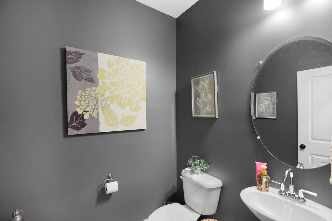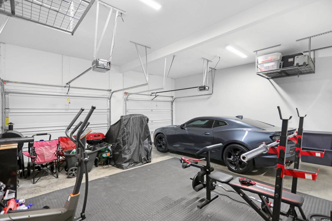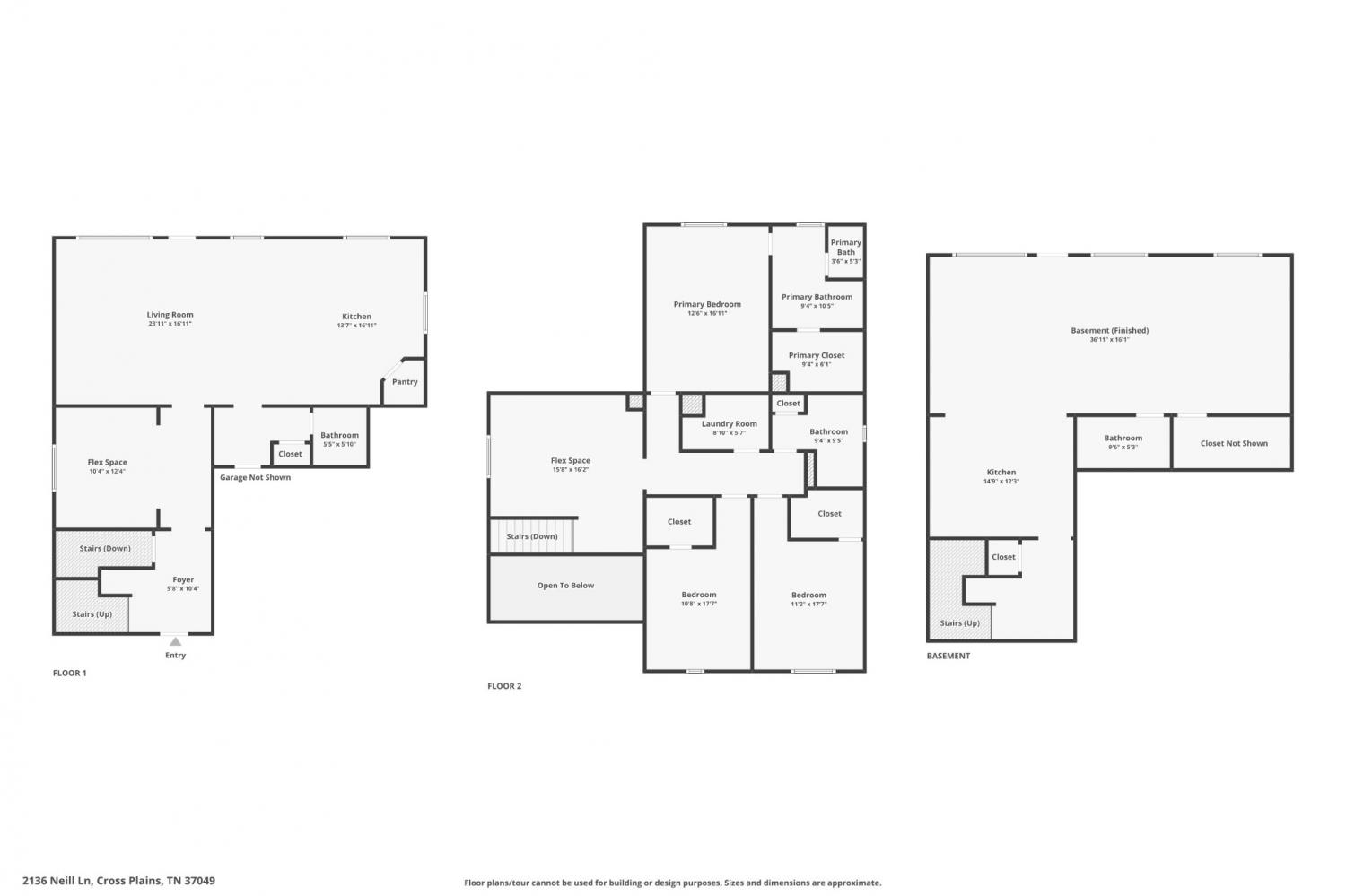 MIDDLE TENNESSEE REAL ESTATE
MIDDLE TENNESSEE REAL ESTATE
2136 Neill Ln, Cross Plains, TN 37049 For Sale
Single Family Residence
- Single Family Residence
- Beds: 3
- Baths: 4
- 4,019 sq ft
Description
3.75% interest rate first year with preferred lender for qualified buyers - seller offering a 2-1 interest rate buydown with acceptable offer. Welcome to this like-new beauty in Chelsea’s Way, perfectly positioned on the largest lot in the neighborhood! Offering one of the community’s most spacious floor plans, this home blends comfort, functionality, and style. The open-concept living space is flooded with natural light and flows seamlessly into a chef’s kitchen featuring a porcelain farmhouse sink, gas range, and a generous island—perfect for gatherings and everyday living. Upstairs, the master retreat boasts vaulted ceilings, a spa-inspired ensuite bath, and a walk-in closet. A versatile flex room on the main level can serve as a home office or additional bedroom. The finished basement is ideal for multi-generational living or guests, complete with its own private entrance, kitchenette, and full bath. Step outside to enjoy a large deck off the living room, a covered patio, and a fully fenced backyard that’s perfect for entertaining, pets, or play. Plus, the full-yard irrigation system keeps the lawn lush and green year-round with ease. Set on a corner lot, this home offers both space and privacy while keeping you just minutes from I-65, local shopping, schools, and everything White House and Cross Plains have to offer.
Property Details
Status : Active
Address : 2136 Neill Ln Cross Plains TN 37049
County : Robertson County, TN
Property Type : Residential
Area : 4,019 sq. ft.
Yard : Back Yard
Year Built : 2021
Exterior Construction : Hardboard Siding
Floors : Carpet,Laminate,Tile
Heat : Central
HOA / Subdivision : Chelsea S Way
Listing Provided by : EXIT Prime Realty
MLS Status : Active
Listing # : RTC2981118
Schools near 2136 Neill Ln, Cross Plains, TN 37049 :
East Robertson Elementary, East Robertson High School, East Robertson High School
Additional details
Association Fee : $55.00
Association Fee Frequency : Monthly
Heating : Yes
Parking Features : Garage Faces Front
Lot Size Area : 0.33 Sq. Ft.
Building Area Total : 4019 Sq. Ft.
Lot Size Acres : 0.33 Acres
Lot Size Dimensions : 107.96 X 120 IRR
Living Area : 4019 Sq. Ft.
Lot Features : Corner Lot
Office Phone : 6156670100
Number of Bedrooms : 3
Number of Bathrooms : 4
Full Bathrooms : 3
Half Bathrooms : 1
Possession : Close Of Escrow
Cooling : 1
Garage Spaces : 2
Patio and Porch Features : Patio,Covered,Deck
Levels : Three Or More
Basement : Exterior Entry,Finished,Full
Stories : 2
Utilities : Water Available
Parking Space : 2
Sewer : STEP System
Virtual Tour
Location 2136 Neill Ln, TN 37049
Directions to 2136 Neill Ln, TN 37049
From I-65, exit 112, take TN-25 west (toward Cross Plains) 2.2 mi. Turn left onto Calista Rd and travel 1.7 mi. Turn right onto Chelseas Wy and travel 0.4 mi. Turn right onto Neill Ln, property is 0.2 mi on the right.
Ready to Start the Conversation?
We're ready when you are.
 © 2025 Listings courtesy of RealTracs, Inc. as distributed by MLS GRID. IDX information is provided exclusively for consumers' personal non-commercial use and may not be used for any purpose other than to identify prospective properties consumers may be interested in purchasing. The IDX data is deemed reliable but is not guaranteed by MLS GRID and may be subject to an end user license agreement prescribed by the Member Participant's applicable MLS. Based on information submitted to the MLS GRID as of October 25, 2025 10:00 AM CST. All data is obtained from various sources and may not have been verified by broker or MLS GRID. Supplied Open House Information is subject to change without notice. All information should be independently reviewed and verified for accuracy. Properties may or may not be listed by the office/agent presenting the information. Some IDX listings have been excluded from this website.
© 2025 Listings courtesy of RealTracs, Inc. as distributed by MLS GRID. IDX information is provided exclusively for consumers' personal non-commercial use and may not be used for any purpose other than to identify prospective properties consumers may be interested in purchasing. The IDX data is deemed reliable but is not guaranteed by MLS GRID and may be subject to an end user license agreement prescribed by the Member Participant's applicable MLS. Based on information submitted to the MLS GRID as of October 25, 2025 10:00 AM CST. All data is obtained from various sources and may not have been verified by broker or MLS GRID. Supplied Open House Information is subject to change without notice. All information should be independently reviewed and verified for accuracy. Properties may or may not be listed by the office/agent presenting the information. Some IDX listings have been excluded from this website.
