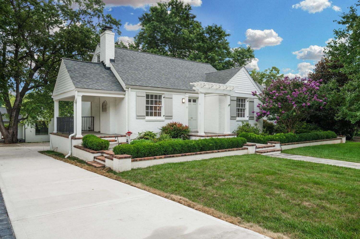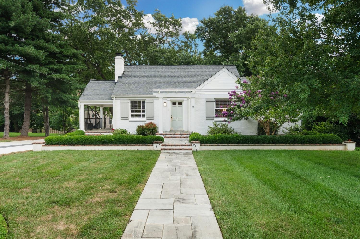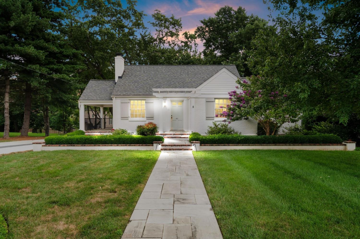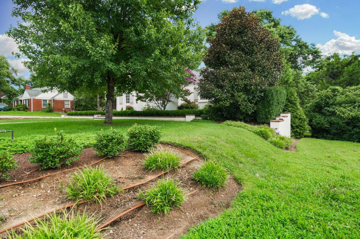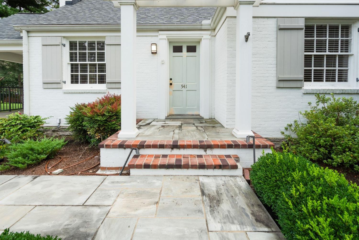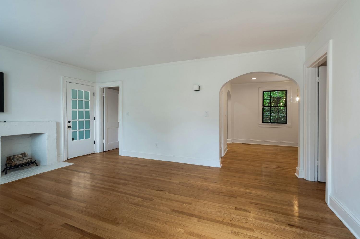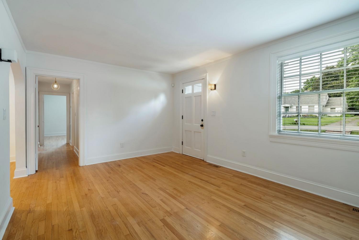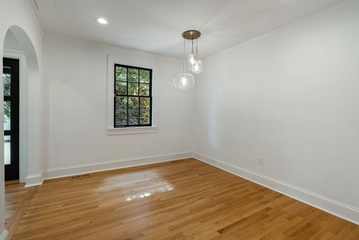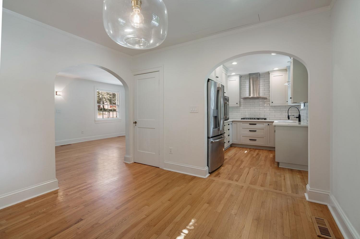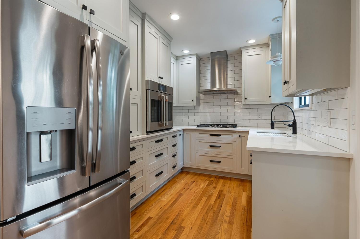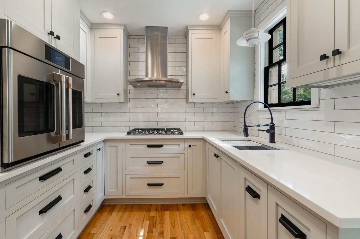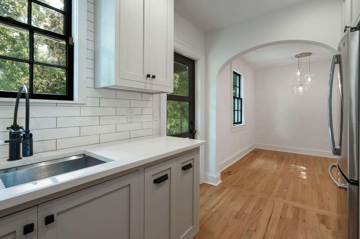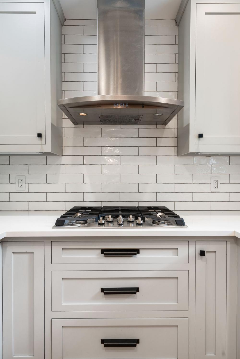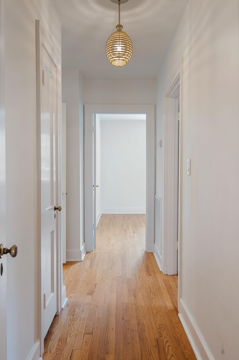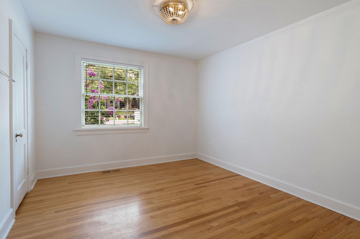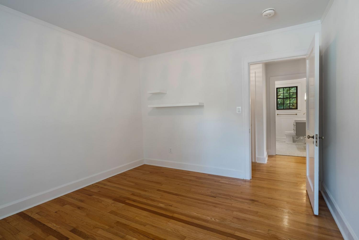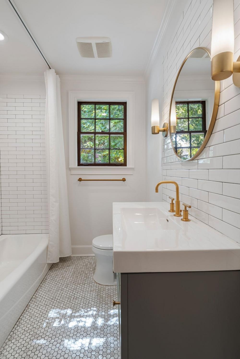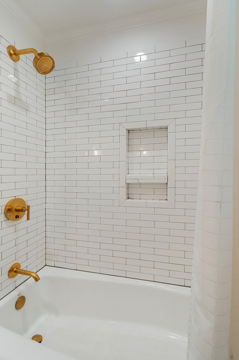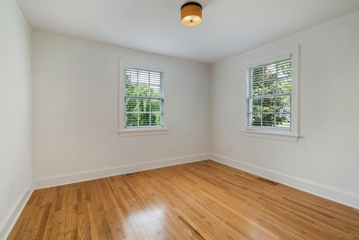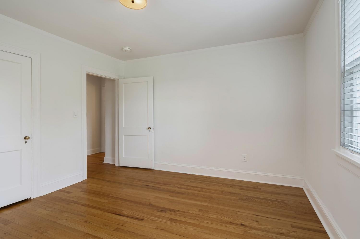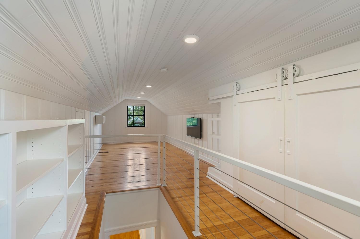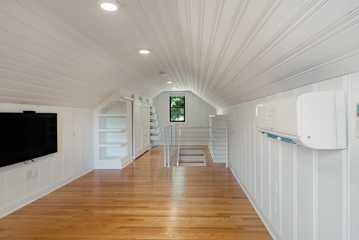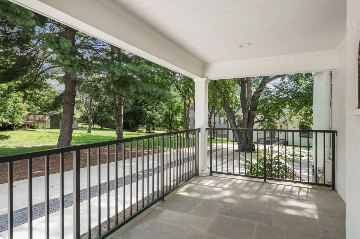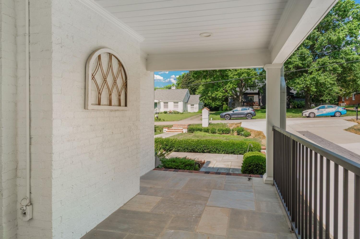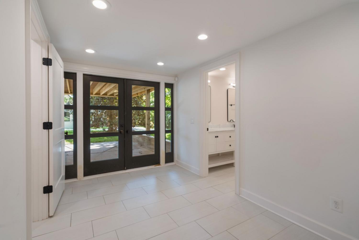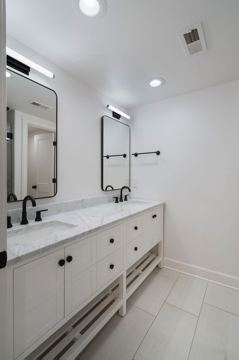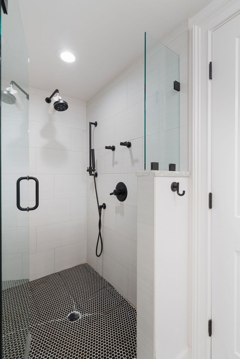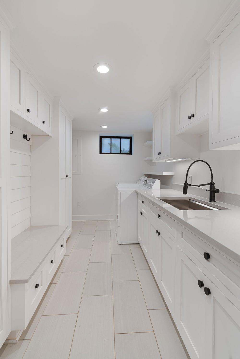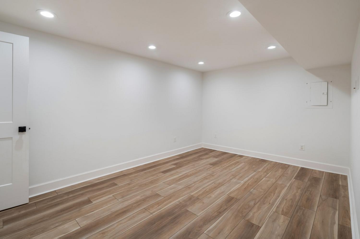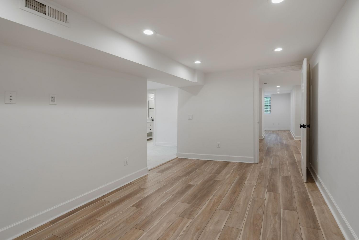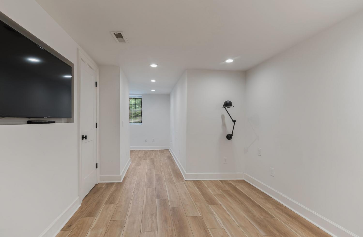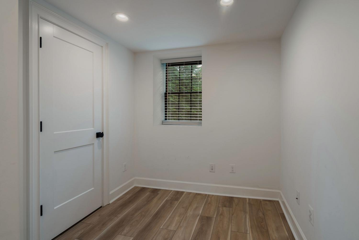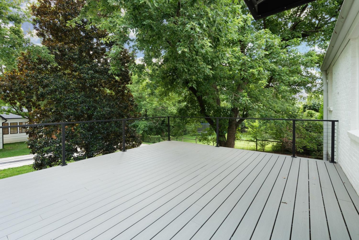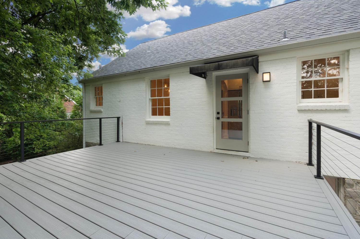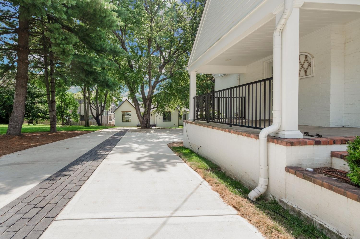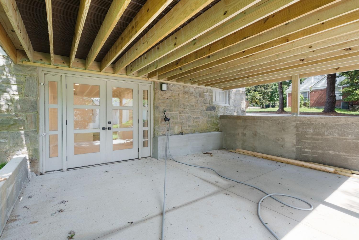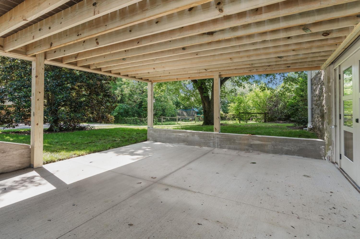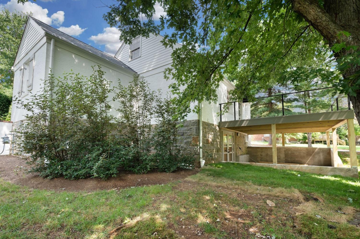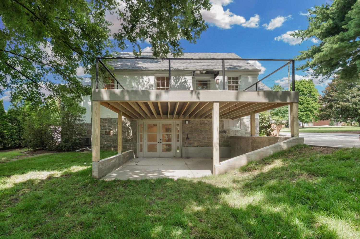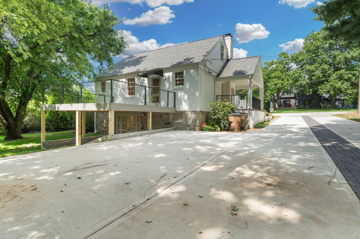 MIDDLE TENNESSEE REAL ESTATE
MIDDLE TENNESSEE REAL ESTATE
541 Skyview Dr, Nashville, TN 37206 For Rent
Single Family Residence
- Single Family Residence
- Beds: 4
- Baths: 2
- 2,592 sq ft
Description
Welcome to this beautifully updated 4 bed, 2 bath home in the heart of East Nashville! This property blends classic charm with modern updates, offering stylish and comfortable living both inside and out. Step inside to find an inviting interior with fresh finishes, hardwood floors, and abundant natural light throughout. The sleek, modern kitchen features custom cabinetry, stainless steel appliances, gas range, and subway tile backsplash—perfect for any home chef. Both bathrooms have been thoughtfully remodeled with contemporary fixtures and designer touches. The lower level includes a spacious bonus area ideal for a second living room, office, or gym, along with a dedicated laundry/mudroom with built-in storage and wet bar. Outdoors, enjoy a massive new deck, covered patio, and a manicured yard surrounded by mature trees.This is a perfect home for families or professionals that want a quiet street with friendly neighbors that's close to everything! ***Summary: ***Lawn care and Landscaping INCLUDED! ***Deposit: $3899 ***Non-Refundable Application Fee Per Applicant: $75 ***Monthly Admin Fee: $15 ***Pets: $250 Nonrefundable Pet Fee & $25/month/pet fee with a 2 Pet Max (Pets Approved at Owners' discretion). No Cats. ***Utilities: Tenant Responsibility ***Application Requirements: ***Credit Score: 670+ ***Zero Eviction History ***Zero Bankruptcies within 10 years ***Zero Felonies ***No habitual misdemeanor offenders ***2.5x income ***Not meeting credit requirements does NOT automatically disqualify applicants. WH Property Management reserves the option to offer increased security deposits for applicants that don't meet our standards with Owners' approval.
Property Details
Status : Active
County : Davidson County, TN
Property Type : Residential Lease
Area : 2,592 sq. ft.
Year Built : 1947
Exterior Construction : Brick
Floors : Wood,Tile
Heat : Central
HOA / Subdivision : Rolling Acres
Listing Provided by : WH Properties
MLS Status : Active
Listing # : RTC2981255
Schools near 541 Skyview Dr, Nashville, TN 37206 :
Lockeland Elementary, Stratford STEM Magnet School Lower Campus, Stratford STEM Magnet School Upper Campus
Additional details
Heating : Yes
Parking Features : Driveway
Building Area Total : 2592 Sq. Ft.
Living Area : 2592 Sq. Ft.
Office Phone : 6158109393
Number of Bedrooms : 4
Number of Bathrooms : 2
Full Bathrooms : 2
Cooling : 1
Levels : Three Or More
Basement : Full,Finished
Utilities : Electricity Available,Water Available
Parking Space : 2
Sewer : Public Sewer
Virtual Tour
Location 541 Skyview Dr, TN 37206
Directions to 541 Skyview Dr, TN 37206
North on Gallatin Rd. Right on Eastland. Continue on Eastland past fork with Porter Road. Right on Skyview. Home on the left.
Ready to Start the Conversation?
We're ready when you are.
 © 2025 Listings courtesy of RealTracs, Inc. as distributed by MLS GRID. IDX information is provided exclusively for consumers' personal non-commercial use and may not be used for any purpose other than to identify prospective properties consumers may be interested in purchasing. The IDX data is deemed reliable but is not guaranteed by MLS GRID and may be subject to an end user license agreement prescribed by the Member Participant's applicable MLS. Based on information submitted to the MLS GRID as of September 11, 2025 10:00 AM CST. All data is obtained from various sources and may not have been verified by broker or MLS GRID. Supplied Open House Information is subject to change without notice. All information should be independently reviewed and verified for accuracy. Properties may or may not be listed by the office/agent presenting the information. Some IDX listings have been excluded from this website.
© 2025 Listings courtesy of RealTracs, Inc. as distributed by MLS GRID. IDX information is provided exclusively for consumers' personal non-commercial use and may not be used for any purpose other than to identify prospective properties consumers may be interested in purchasing. The IDX data is deemed reliable but is not guaranteed by MLS GRID and may be subject to an end user license agreement prescribed by the Member Participant's applicable MLS. Based on information submitted to the MLS GRID as of September 11, 2025 10:00 AM CST. All data is obtained from various sources and may not have been verified by broker or MLS GRID. Supplied Open House Information is subject to change without notice. All information should be independently reviewed and verified for accuracy. Properties may or may not be listed by the office/agent presenting the information. Some IDX listings have been excluded from this website.
