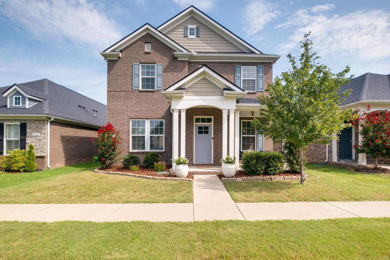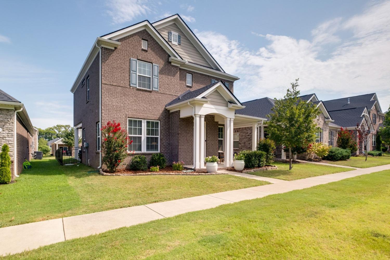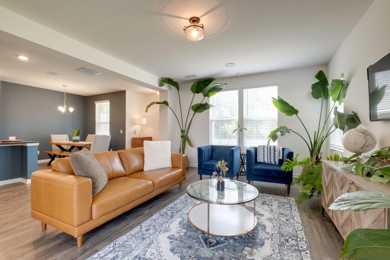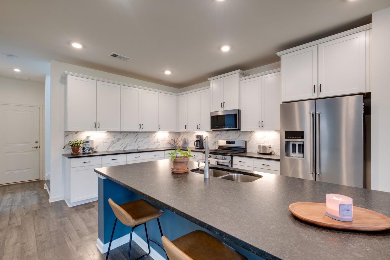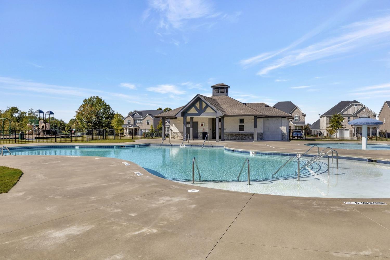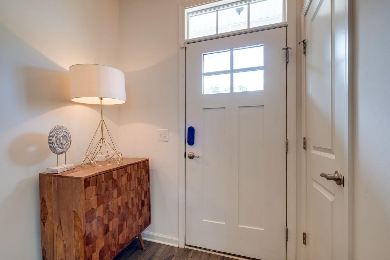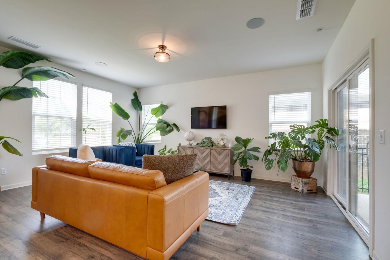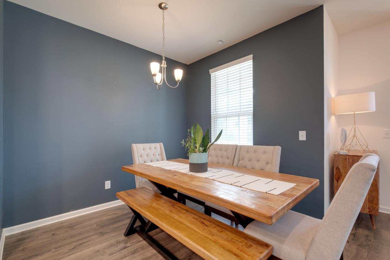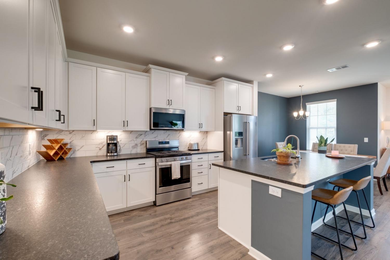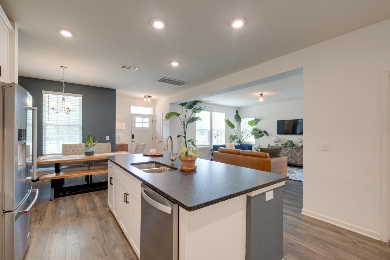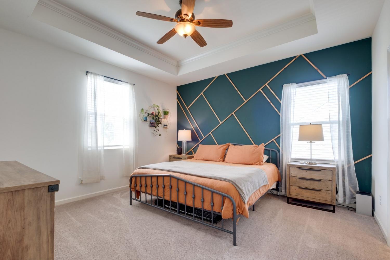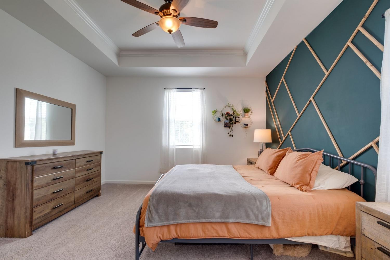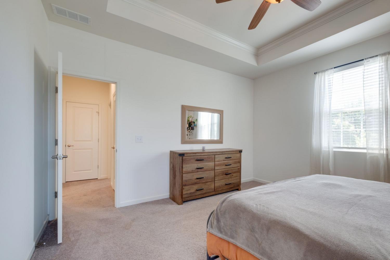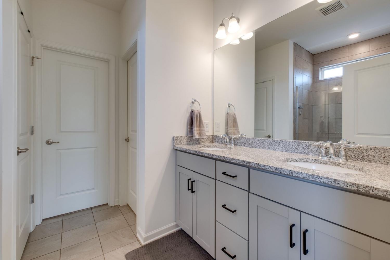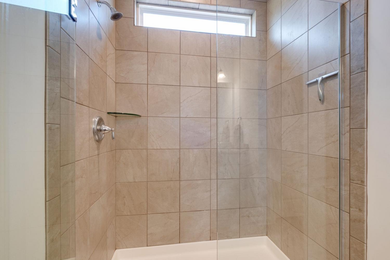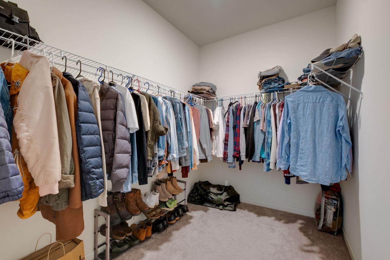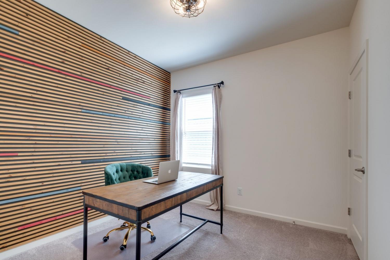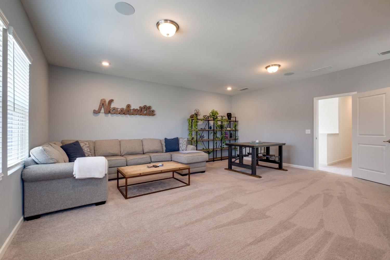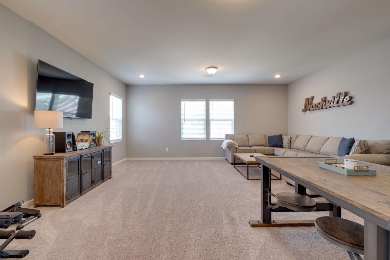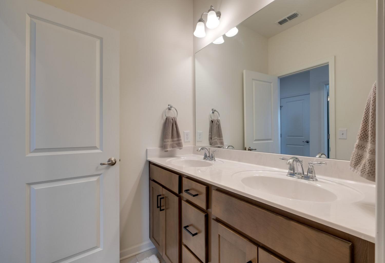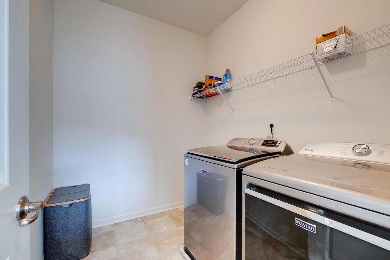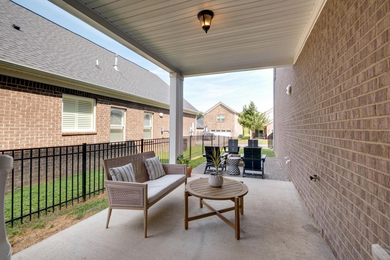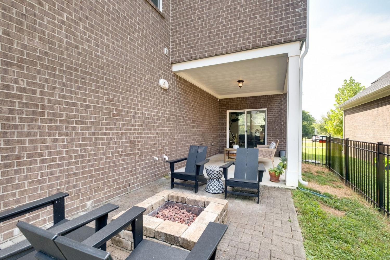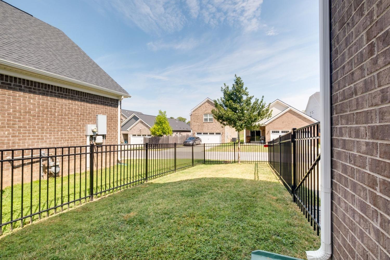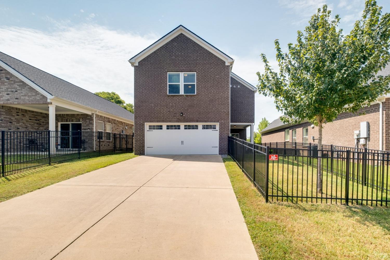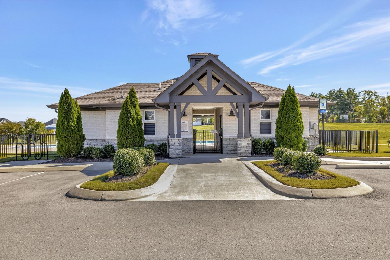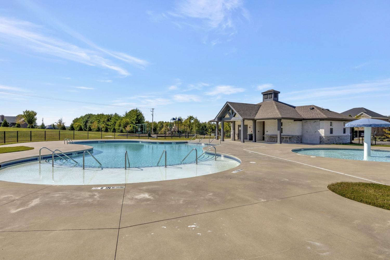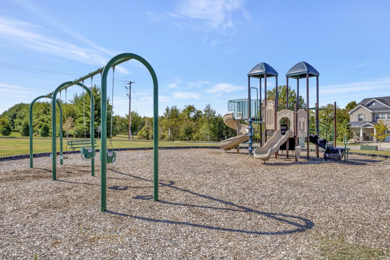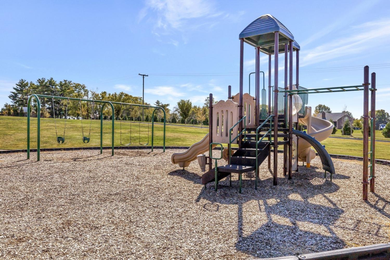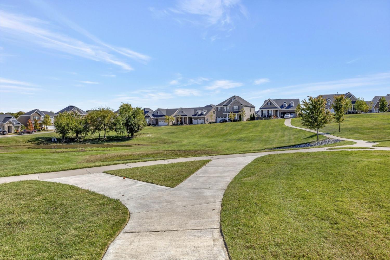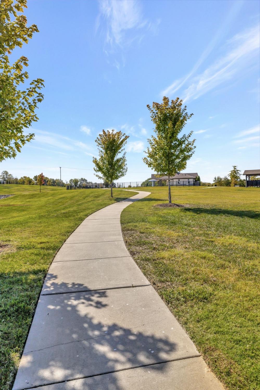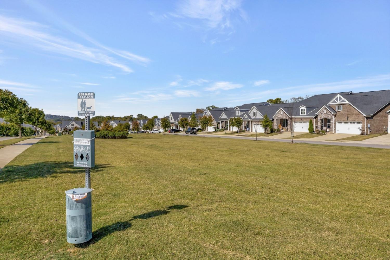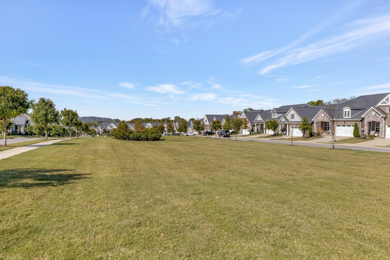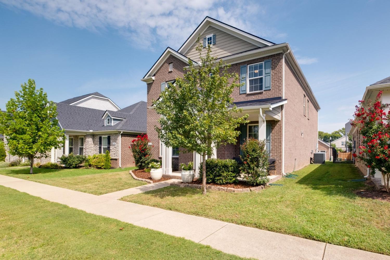 MIDDLE TENNESSEE REAL ESTATE
MIDDLE TENNESSEE REAL ESTATE
3611 Hoggett Ford Rd, Hermitage, TN 37076 For Sale
Single Family Residence
- Single Family Residence
- Beds: 3
- Baths: 3
- 2,345 sq ft
Description
*Seller offering $10,000 towards buyers closing costs or buy down with a contract in December* The home, the location, the amenities...this one has it all. Step inside your new home, just minutes from the lake and a short walk to the pool. The premium lot offers a large front yard facing green space & trees and a picturesque fenced backyard with a covered patio. This home features a spacious great room, ready for that big cozy sectional. A large kitchen with an oversized eat-on island, full of space to entertain and cook! The walk in pantry storage is a necessary bonus. Step upstairs amongst your hardwood treads, and you'll find the bedrooms and a large bonus room. The owners suite features a custom accent wall with upgraded trim, a bathroom with a 5 ft tiled shower, 2 sinks and walk in closet. The sweet community is straight out of a movie, with sidewalks, rolling green space, and common area, active neighbors, a playground and a swimming pool! Just down the street is a locally owned coffee shop, Flour Your Dreams Bakery & Cafe and a pizza parlor, Salvos! Get downtown Nashville in less than 15 minutes, 15 minutes to shopping at Providence in Mt. Juliet. Did I mention the trick or treating is pretty great here? Check out the video tour!
Property Details
Status : Active
County : Davidson County, TN
Property Type : Residential
Area : 2,345 sq. ft.
Yard : Back Yard
Year Built : 2020
Exterior Construction : Brick
Floors : Carpet,Wood,Tile,Vinyl
Heat : Natural Gas
HOA / Subdivision : Magnolia Farms
Listing Provided by : Compass RE
MLS Status : Active
Listing # : RTC2981265
Schools near 3611 Hoggett Ford Rd, Hermitage, TN 37076 :
Tulip Grove Elementary, DuPont Tyler Middle, McGavock Comp High School
Additional details
Association Fee : $80.00
Association Fee Frequency : Monthly
Heating : Yes
Parking Features : Garage Door Opener,Garage Faces Rear,Driveway,On Street
Lot Size Area : 0.11 Sq. Ft.
Building Area Total : 2345 Sq. Ft.
Lot Size Acres : 0.11 Acres
Lot Size Dimensions : 42 X 114
Living Area : 2345 Sq. Ft.
Lot Features : Level
Office Phone : 6154755616
Number of Bedrooms : 3
Number of Bathrooms : 3
Full Bathrooms : 2
Half Bathrooms : 1
Possession : Close Of Escrow
Cooling : 1
Garage Spaces : 2
Patio and Porch Features : Patio,Covered,Porch
Levels : Two
Basement : None
Stories : 2
Utilities : Natural Gas Available,Water Available,Cable Connected
Parking Space : 2
Sewer : Public Sewer
Virtual Tour
Location 3611 Hoggett Ford Rd, TN 37076
Directions to 3611 Hoggett Ford Rd, TN 37076
Follow I-24 E and I-40 E to Stewarts Ferry Pike. Take exit 219 from I-40 E. Take Bell Rd to Hoggett Ford Rd.
Ready to Start the Conversation?
We're ready when you are.
 © 2025 Listings courtesy of RealTracs, Inc. as distributed by MLS GRID. IDX information is provided exclusively for consumers' personal non-commercial use and may not be used for any purpose other than to identify prospective properties consumers may be interested in purchasing. The IDX data is deemed reliable but is not guaranteed by MLS GRID and may be subject to an end user license agreement prescribed by the Member Participant's applicable MLS. Based on information submitted to the MLS GRID as of December 8, 2025 10:00 AM CST. All data is obtained from various sources and may not have been verified by broker or MLS GRID. Supplied Open House Information is subject to change without notice. All information should be independently reviewed and verified for accuracy. Properties may or may not be listed by the office/agent presenting the information. Some IDX listings have been excluded from this website.
© 2025 Listings courtesy of RealTracs, Inc. as distributed by MLS GRID. IDX information is provided exclusively for consumers' personal non-commercial use and may not be used for any purpose other than to identify prospective properties consumers may be interested in purchasing. The IDX data is deemed reliable but is not guaranteed by MLS GRID and may be subject to an end user license agreement prescribed by the Member Participant's applicable MLS. Based on information submitted to the MLS GRID as of December 8, 2025 10:00 AM CST. All data is obtained from various sources and may not have been verified by broker or MLS GRID. Supplied Open House Information is subject to change without notice. All information should be independently reviewed and verified for accuracy. Properties may or may not be listed by the office/agent presenting the information. Some IDX listings have been excluded from this website.
