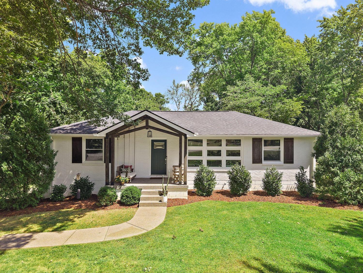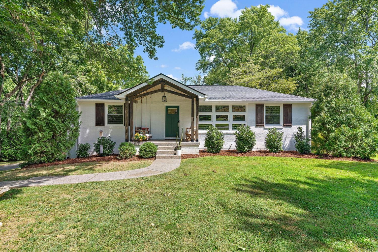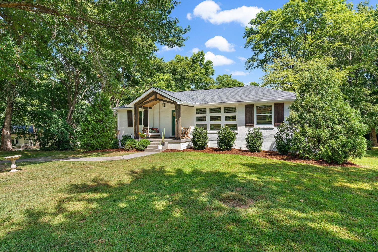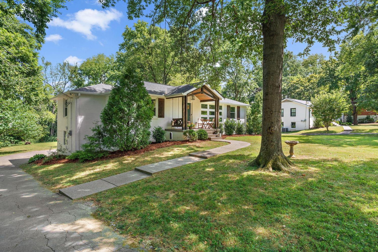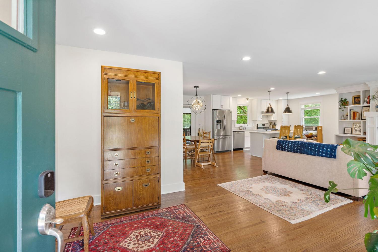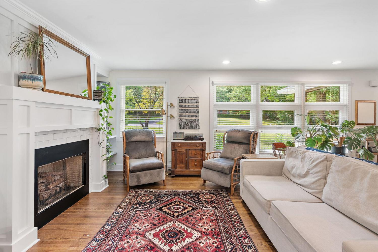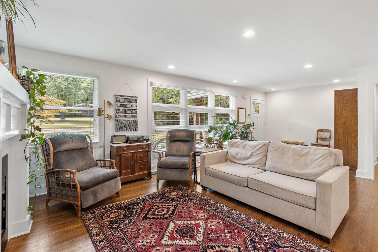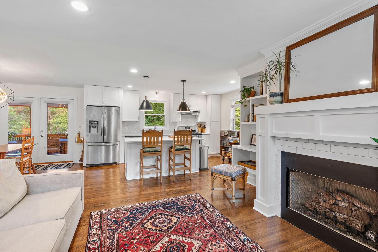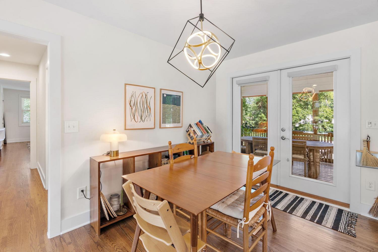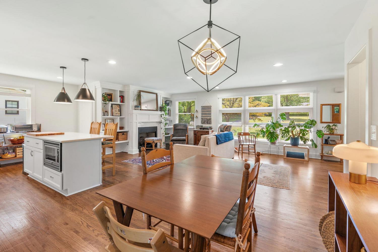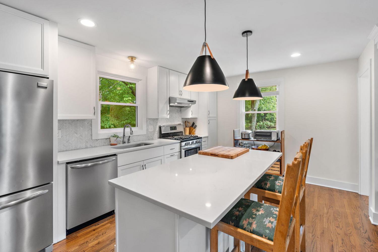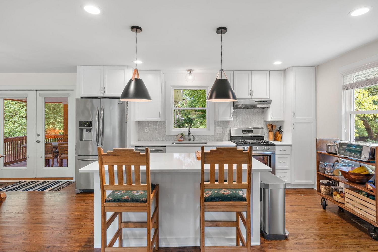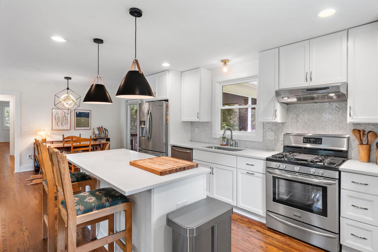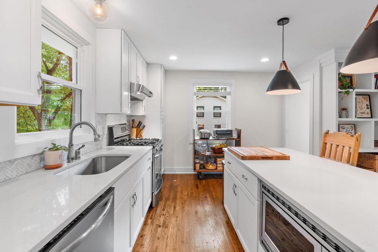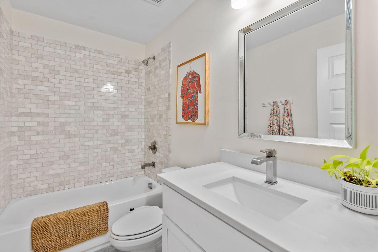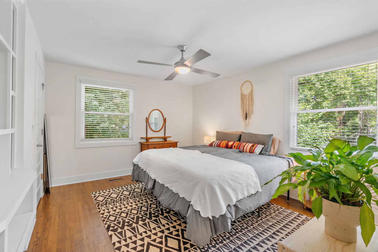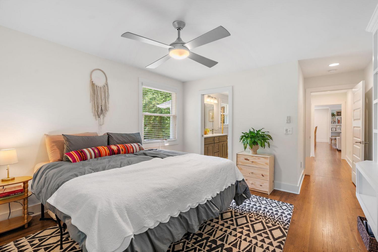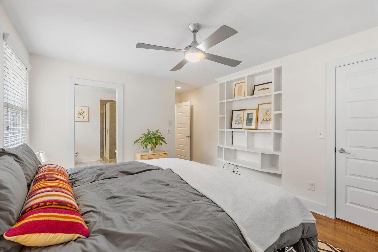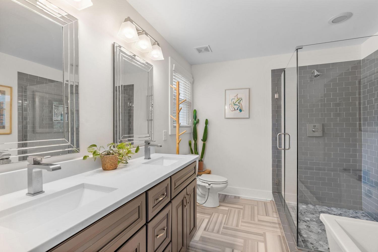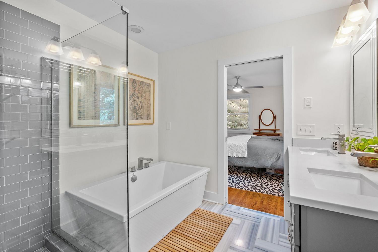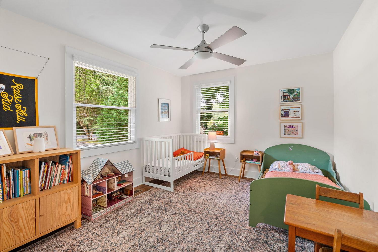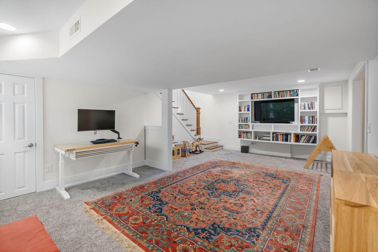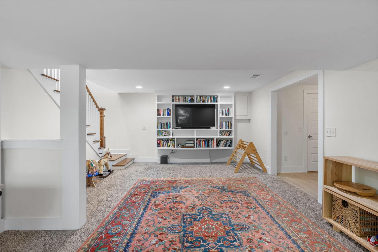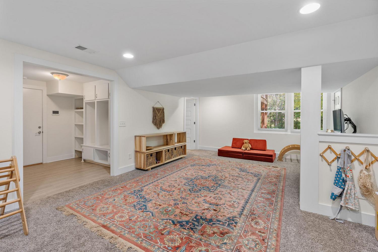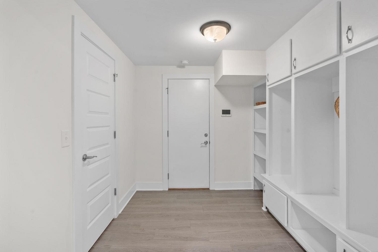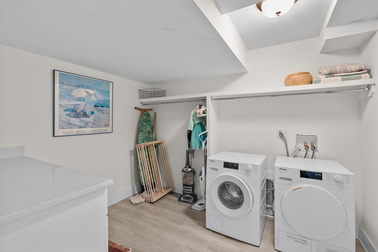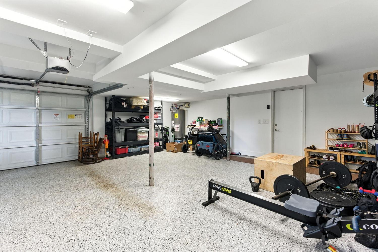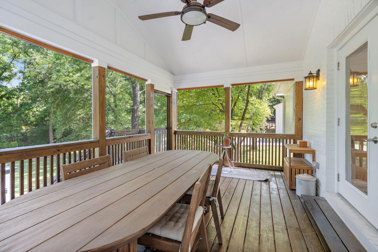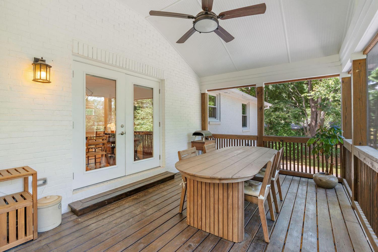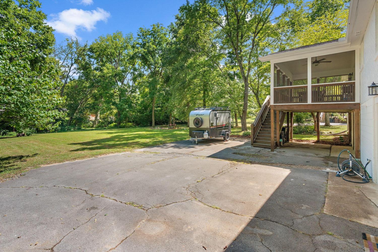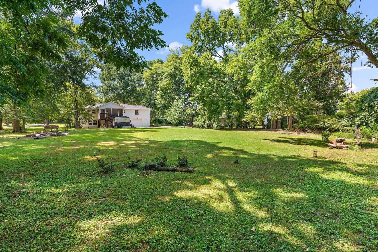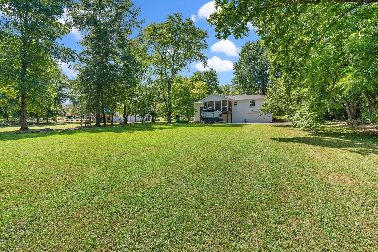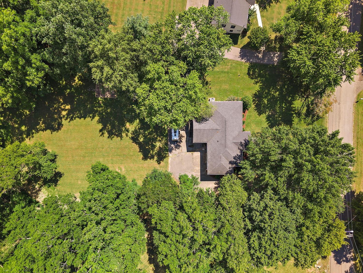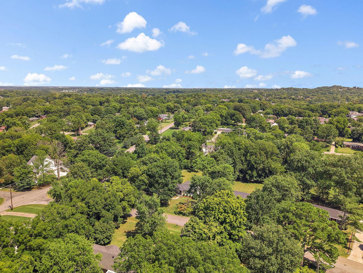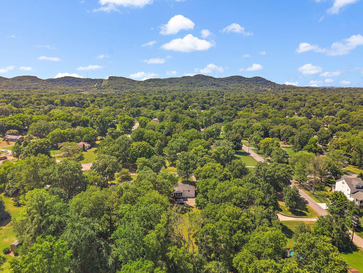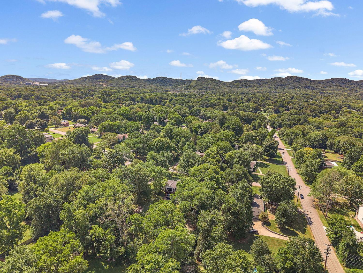 MIDDLE TENNESSEE REAL ESTATE
MIDDLE TENNESSEE REAL ESTATE
5205 Stallworth DR, Nashville, TN 37220 For Sale
Single Family Residence
- Single Family Residence
- Beds: 2
- Baths: 2
- 1,946 sq ft
Description
Charming renovated ranch in sought-after Crieve Hall! Situated on a spacious 0.69-acre flat lot with mature trees, this home offers a true park-like setting in one of Nashville’s most desirable neighborhoods. Walk to Crieve Hall Elementary, local parks, and favorite spots like Crieve Hall Bagel. Inside you’ll find 2BR/2BA + bonus, an updated kitchen with island, refinished hardwoods, and a cozy gas fireplace with built-ins. The primary suite features a double vanity, walk-in shower, and soaking tub for a relaxing retreat. Recent upgrades include energy-efficient windows (2023) and a welcoming front porch (2022). A vaulted screened porch overlooks the expansive backyard, perfect for outdoor living. Attached garage with extra bay provides great storage or workshop space. Convenient location with quick access to I-65, Brentwood, Berry Hill, Green Hills, and downtown. Also included for free with the house are finished architectural plans that bring the existing house to approximately 2,700 square feet with 4 BR and 3 BA and a two level ADU with a one car garage, outdoor kitchen, and second level 700 sq ft 1 BR, 1 BA guest suite with full kitchen. These plans are ready to hand to a builder!
Property Details
Status : Active
County : Davidson County, TN
Property Type : Residential
Area : 1,946 sq. ft.
Year Built : 1958
Exterior Construction : Frame
Floors : Wood
Heat : Central
HOA / Subdivision : Brentwood Hall
Listing Provided by : Beycome Brokerage Realty, LLC
MLS Status : Active
Listing # : RTC2981416
Schools near 5205 Stallworth DR, Nashville, TN 37220 :
Crieve Hall Elementary, Croft Design Center, John Overton Comp High School
Additional details
Heating : Yes
Parking Features : Garage Door Opener,Garage Faces Front
Lot Size Area : 0.69 Sq. Ft.
Building Area Total : 1946 Sq. Ft.
Lot Size Acres : 0.69 Acres
Living Area : 1946 Sq. Ft.
Office Phone : 8046565007
Number of Bedrooms : No
Number of Bathrooms : 2
Full Bathrooms : 2
Possession : Negotiable
Cooling : 1
Garage Spaces : 1
Levels : One
Basement : None
Stories : 2
Utilities : Water Available
Parking Space : 1
Sewer : Public Sewer
Location 5205 Stallworth DR, TN 37220
Directions to 5205 Stallworth DR, TN 37220
Drive south on Trousdale Drive. Left to Oakley Drive. Right to Stallworth Drive. Property is on the left.
Ready to Start the Conversation?
We're ready when you are.
 © 2025 Listings courtesy of RealTracs, Inc. as distributed by MLS GRID. IDX information is provided exclusively for consumers' personal non-commercial use and may not be used for any purpose other than to identify prospective properties consumers may be interested in purchasing. The IDX data is deemed reliable but is not guaranteed by MLS GRID and may be subject to an end user license agreement prescribed by the Member Participant's applicable MLS. Based on information submitted to the MLS GRID as of October 23, 2025 10:00 AM CST. All data is obtained from various sources and may not have been verified by broker or MLS GRID. Supplied Open House Information is subject to change without notice. All information should be independently reviewed and verified for accuracy. Properties may or may not be listed by the office/agent presenting the information. Some IDX listings have been excluded from this website.
© 2025 Listings courtesy of RealTracs, Inc. as distributed by MLS GRID. IDX information is provided exclusively for consumers' personal non-commercial use and may not be used for any purpose other than to identify prospective properties consumers may be interested in purchasing. The IDX data is deemed reliable but is not guaranteed by MLS GRID and may be subject to an end user license agreement prescribed by the Member Participant's applicable MLS. Based on information submitted to the MLS GRID as of October 23, 2025 10:00 AM CST. All data is obtained from various sources and may not have been verified by broker or MLS GRID. Supplied Open House Information is subject to change without notice. All information should be independently reviewed and verified for accuracy. Properties may or may not be listed by the office/agent presenting the information. Some IDX listings have been excluded from this website.
