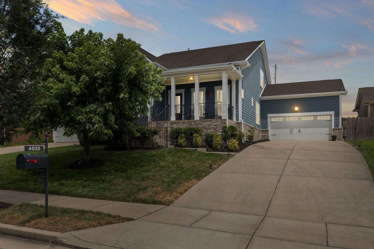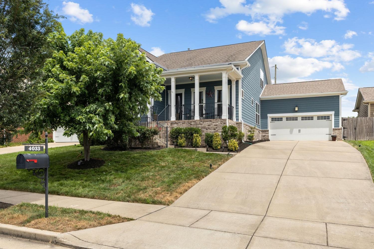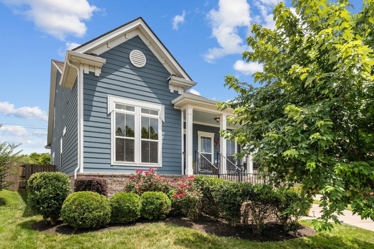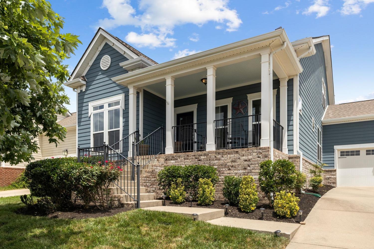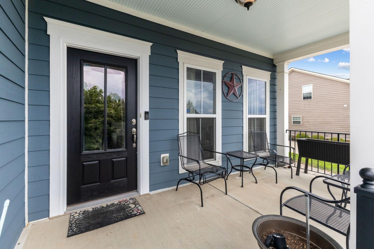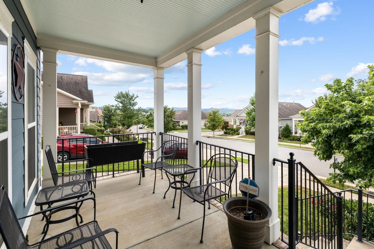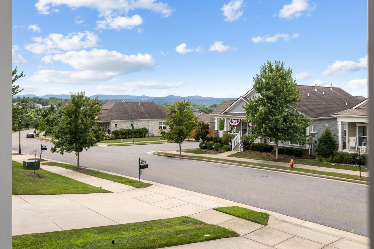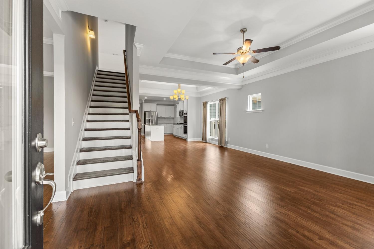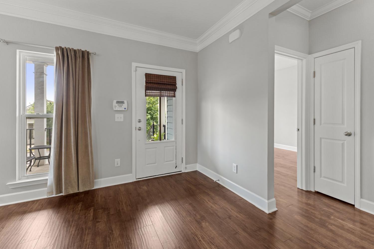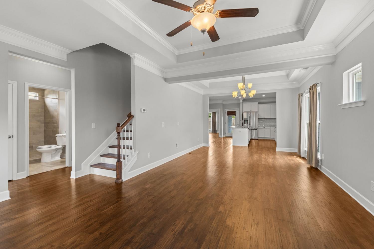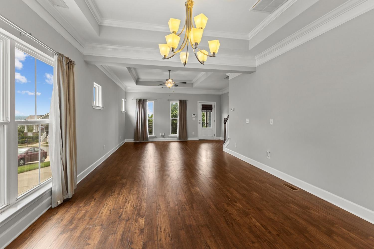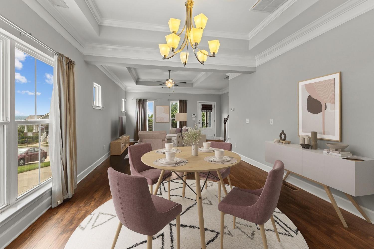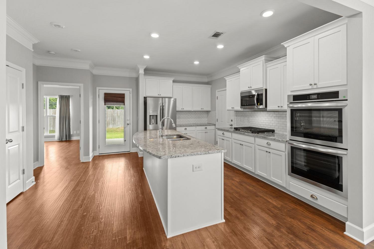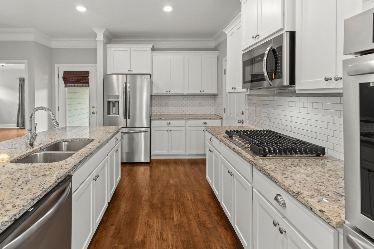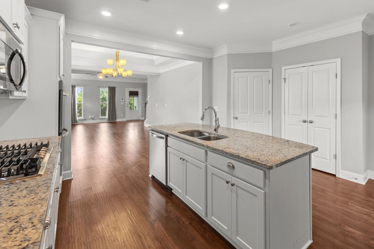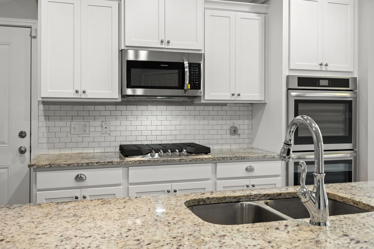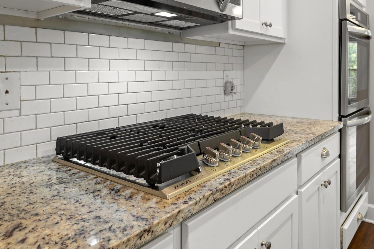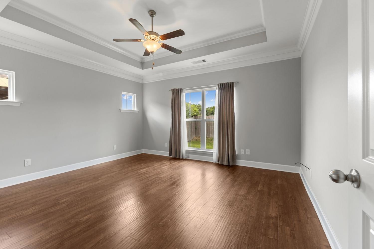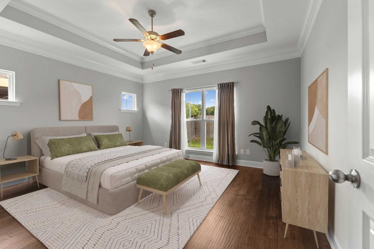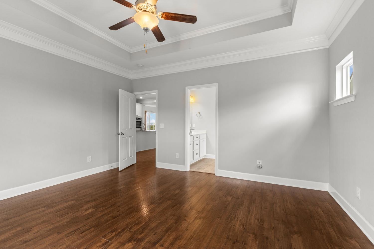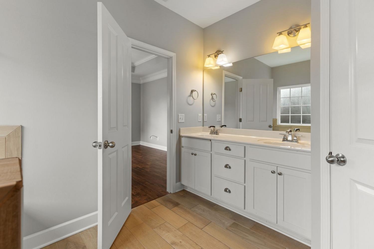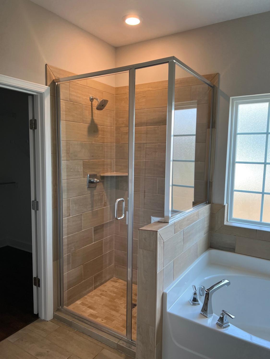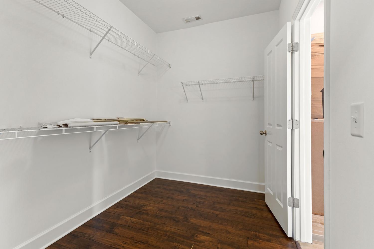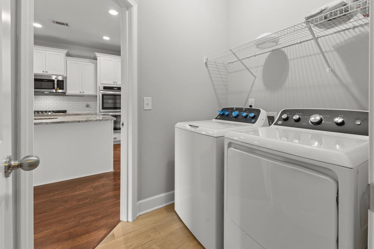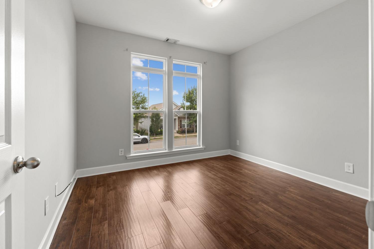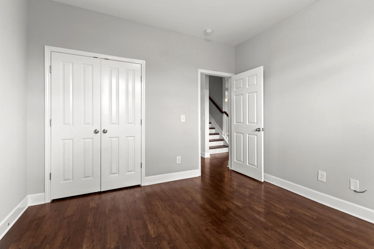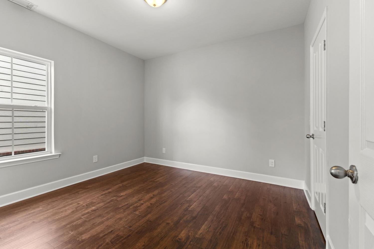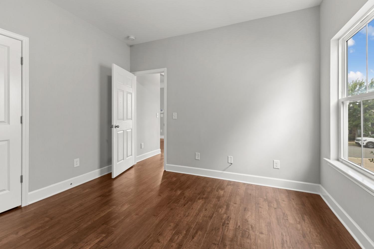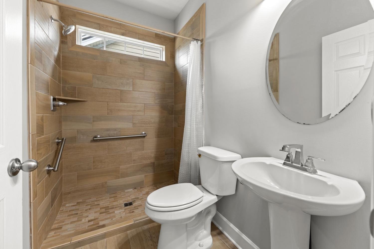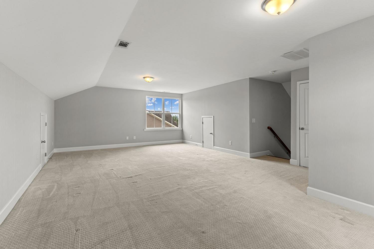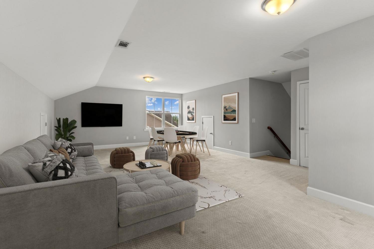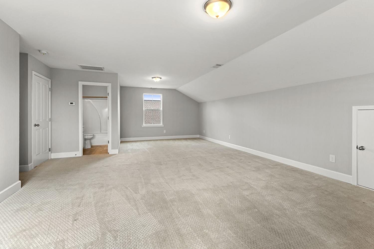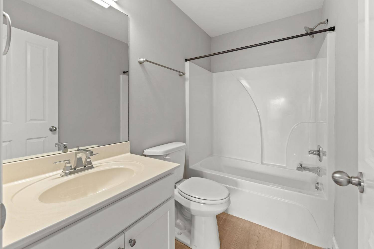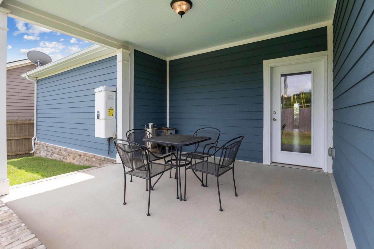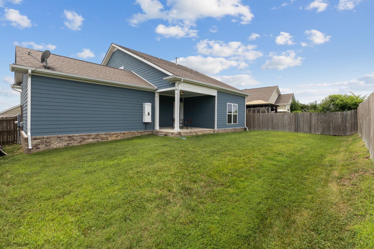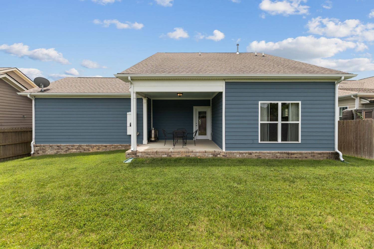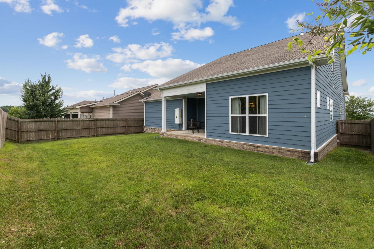 MIDDLE TENNESSEE REAL ESTATE
MIDDLE TENNESSEE REAL ESTATE
4033 Liberton Way, Nolensville, TN 37135 For Sale
Single Family Residence
- Single Family Residence
- Beds: 3
- Baths: 3
- 2,105 sq ft
Description
Welcome to this beautifully updated Craftsman home where thoughtful upgrades meet timeless charm*Freshly painted inside (June 2025) and out, this home is move-in ready and full of light. Inside*you’ll find wood-look tile flooring in all three bathrooms and the laundry Room,combining durability with elegant style*The kitchen is a true centerpiece, updated in June 2025 with all new appliances: a double oven, five-burner gas cooktop, over-the-range microwave, and fridge—perfect for home chefs or weekend hosts. A brand-new washer and dryer add everyday convenience*The primary suite includes a ceiling fan and an upgraded glass shower door installed in July 2025. All bedrooms are located on the main floor, with a spacious upstairs bonus room and full bath ideal for guests, a home office, or creative flex space*Additional upgrades include: Tankless water heater (Dec 2022) for on-demand hot water*Chrome fixtures throughout*Ceiling fan in the primary bedroom*Covered front porch perfect for relaxing Expansive covered back porch for entertaining or peaceful mornings*Backyard views of open farmland, where you just might catch cows grazing near the fence—country serenity just beyond your yard
Property Details
Status : Active
Address : 4033 Liberton Way Nolensville TN 37135
County : Davidson County, TN
Property Type : Residential
Area : 2,105 sq. ft.
Yard : Back Yard
Year Built : 2017
Exterior Construction : Brick
Floors : Carpet,Wood,Tile
Heat : Central,Natural Gas
HOA / Subdivision : Burkitt Village
Listing Provided by : Pilkerton Realtors
MLS Status : Active
Listing # : RTC2981674
Schools near 4033 Liberton Way, Nolensville, TN 37135 :
Henry C. Maxwell Elementary, Thurgood Marshall Middle, Cane Ridge High School
Additional details
Association Fee : $55.00
Association Fee Frequency : Monthly
Heating : Yes
Parking Features : Garage Door Opener,Attached
Lot Size Area : 0.17 Sq. Ft.
Building Area Total : 2105 Sq. Ft.
Lot Size Acres : 0.17 Acres
Lot Size Dimensions : 60 X 120
Living Area : 2105 Sq. Ft.
Office Phone : 6153712474
Number of Bedrooms : 3
Number of Bathrooms : 3
Full Bathrooms : 3
Possession : Close Of Escrow
Cooling : 1
Garage Spaces : 2
Architectural Style : Cape Cod
Patio and Porch Features : Porch,Covered
Levels : Two
Basement : None,Crawl Space
Stories : 2
Utilities : Electricity Available,Natural Gas Available,Water Available
Parking Space : 2
Sewer : Public Sewer
Location 4033 Liberton Way, TN 37135
Directions to 4033 Liberton Way, TN 37135
Turn onto Burkitt Place Drive from the Nolensville road main entrance*At the first round about go right onto MIddlewick*stay straight at second round about to left on Liberton to 4033 on right
Ready to Start the Conversation?
We're ready when you are.
 © 2025 Listings courtesy of RealTracs, Inc. as distributed by MLS GRID. IDX information is provided exclusively for consumers' personal non-commercial use and may not be used for any purpose other than to identify prospective properties consumers may be interested in purchasing. The IDX data is deemed reliable but is not guaranteed by MLS GRID and may be subject to an end user license agreement prescribed by the Member Participant's applicable MLS. Based on information submitted to the MLS GRID as of December 7, 2025 10:00 PM CST. All data is obtained from various sources and may not have been verified by broker or MLS GRID. Supplied Open House Information is subject to change without notice. All information should be independently reviewed and verified for accuracy. Properties may or may not be listed by the office/agent presenting the information. Some IDX listings have been excluded from this website.
© 2025 Listings courtesy of RealTracs, Inc. as distributed by MLS GRID. IDX information is provided exclusively for consumers' personal non-commercial use and may not be used for any purpose other than to identify prospective properties consumers may be interested in purchasing. The IDX data is deemed reliable but is not guaranteed by MLS GRID and may be subject to an end user license agreement prescribed by the Member Participant's applicable MLS. Based on information submitted to the MLS GRID as of December 7, 2025 10:00 PM CST. All data is obtained from various sources and may not have been verified by broker or MLS GRID. Supplied Open House Information is subject to change without notice. All information should be independently reviewed and verified for accuracy. Properties may or may not be listed by the office/agent presenting the information. Some IDX listings have been excluded from this website.
