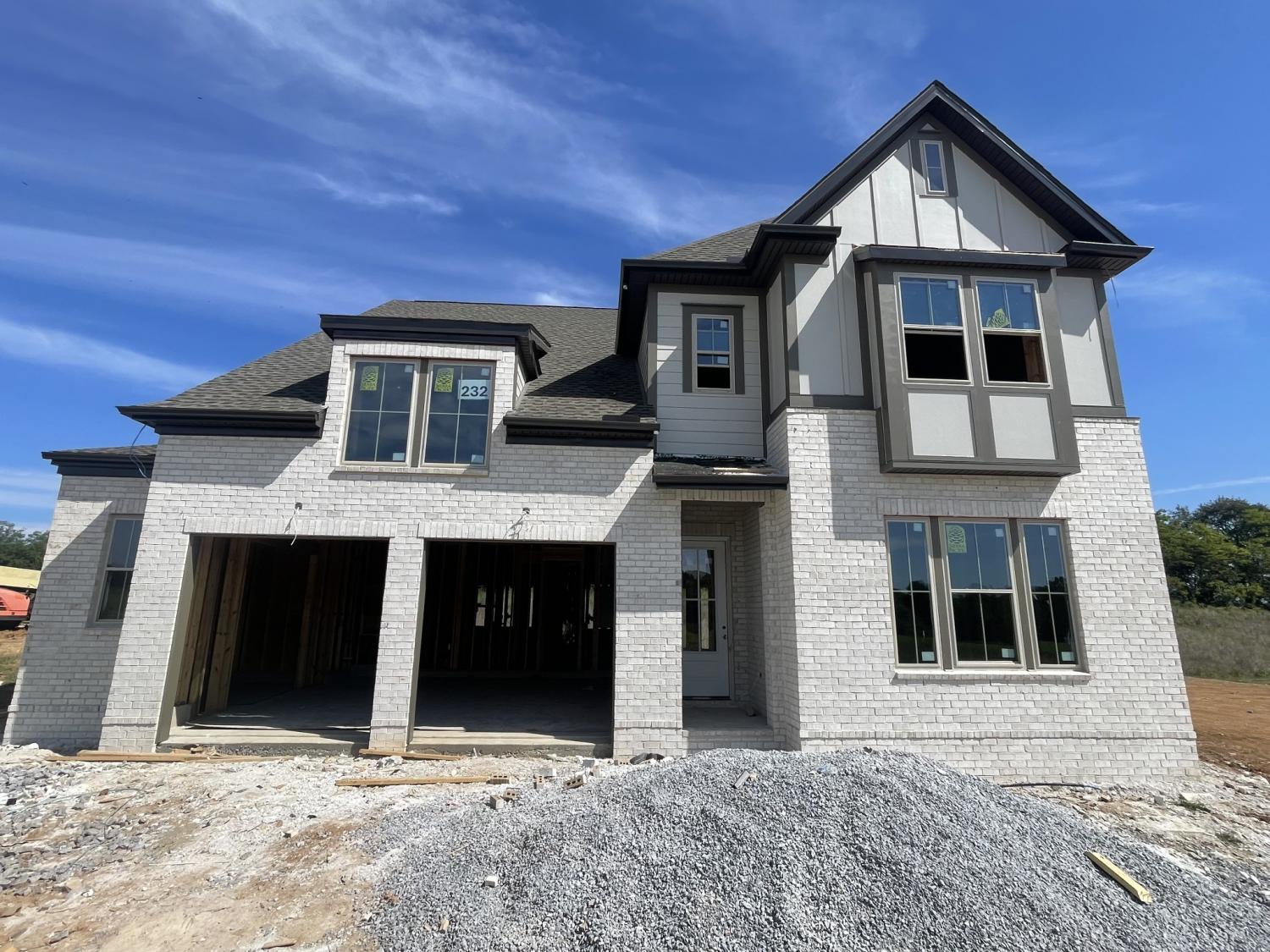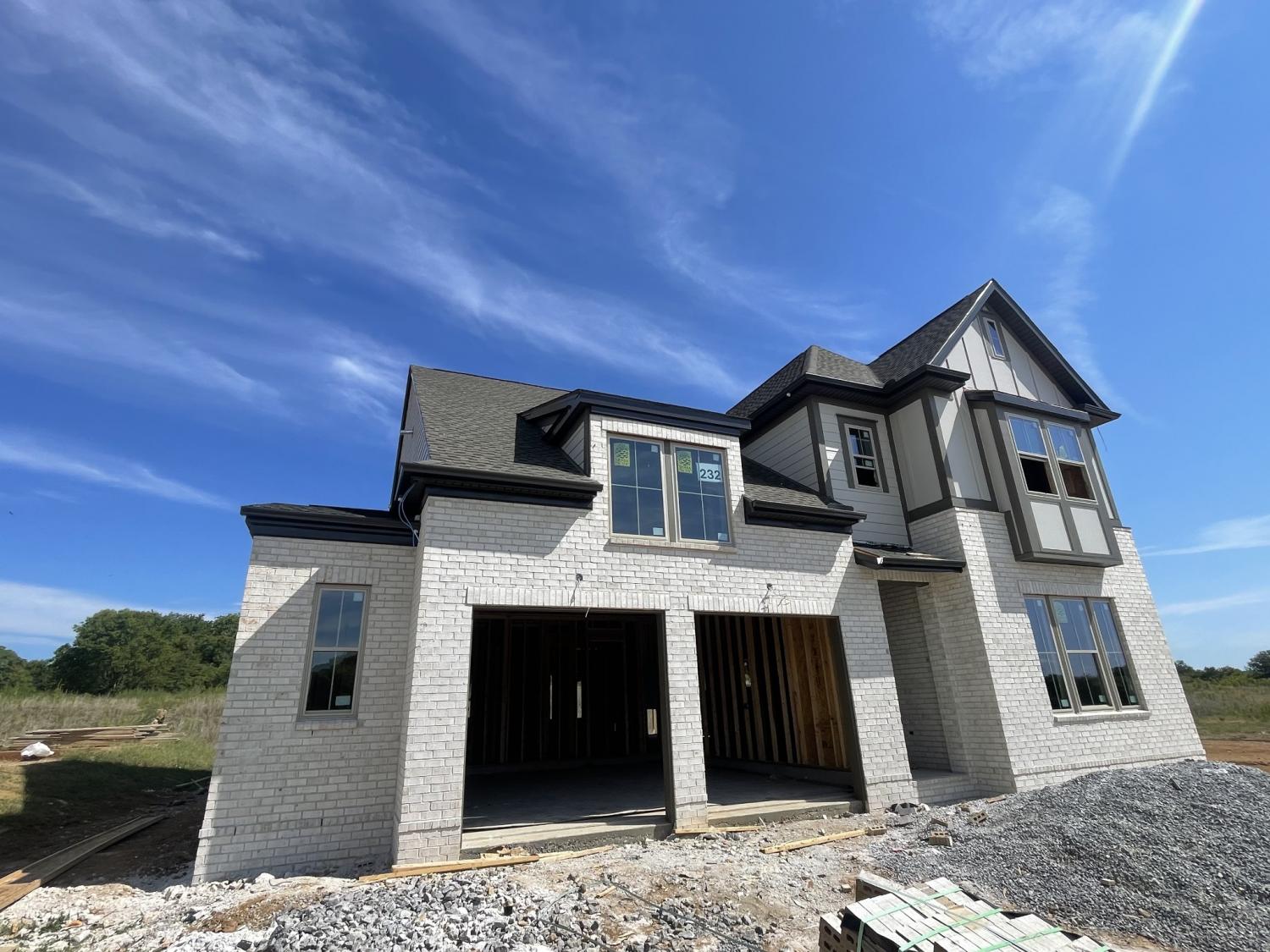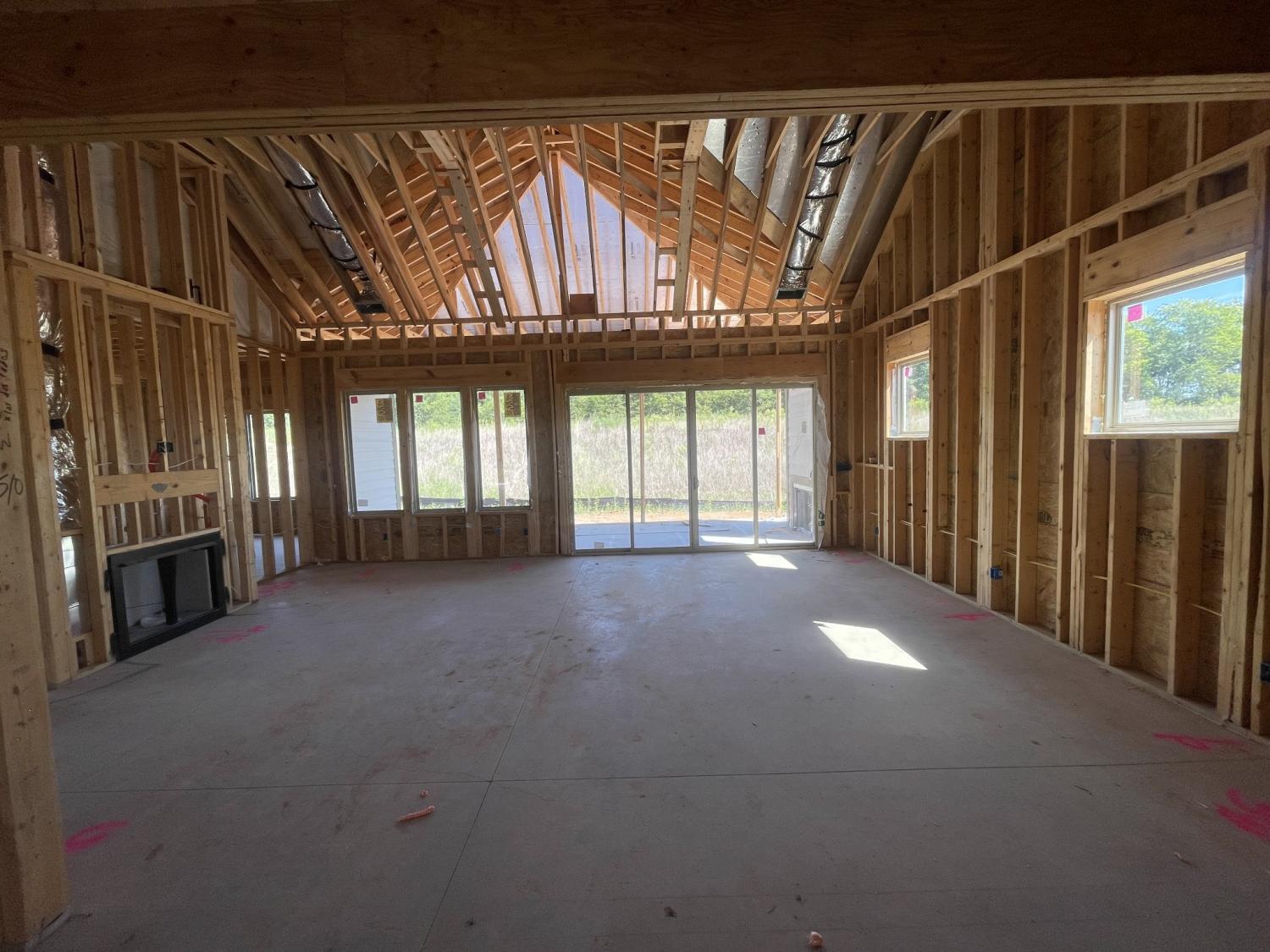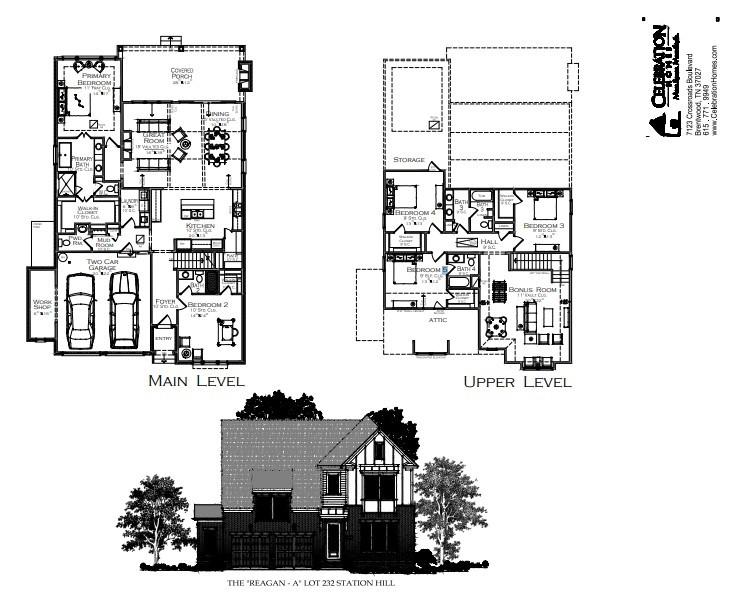 MIDDLE TENNESSEE REAL ESTATE
MIDDLE TENNESSEE REAL ESTATE
2096 Riley Park Drive, Franklin, TN 37064 For Sale
Single Family Residence
- Single Family Residence
- Beds: 5
- Baths: 5
- 3,300 sq ft
Description
Welcome to the Designer Reagan floorplan by Celebration Homes which features a 5-bedroom, 4.5-bath new build in the Station Hill community of Thompson's Station, TN. This stunning home showcases high-end finishes and exceptional design. Step into an open-concept main level with elegant 10-foot ceilings and a breathtaking 15-foot vaulted ceiling in the great room, accentuated by striking stained beams. The great room opens to an expansive covered rear patio with a gas fireplace, perfect for year-round outdoor enjoyment, accessible through 12'x8' slider doors that flood the space with natural light. The gourmet kitchen is a showstopper, featuring 42-inch cabinets to the ceiling, additional cabinetry beneath an enlarged island, and LG appliances including a 36” range cooktop, convection microwave /wall oven combination along with LG stainless refrigerator. You'll notice all throughout the home refined panel detailing and upgraded trim. The main level includes two bedrooms, with the primary suite offering a spa-inspired bath boasting an enlarged, fully tiled walk-in shower, a freestanding tub, and a spacious walk-in closet. A convenient half-bath completes the main floor. Upstairs, three additional bedrooms provide ample space, accompanied by two full bathrooms, one featuring a double vanity for shared convenience. An expansive bonus room offers versatility for entertainment or relaxation, while an unfinished storage room adds future potential. Celebration Homes’ signature craftsmanship shines in every detail, from intricate trim work to designer finishes, elevating this home’s sophisticated charm. Outside, the 2 -car front-entry garage features 8' tall doors with an attached 6'x15' workshop, perfect for hobbies or extra storage. This home is a must see! Don't forget to ask about the builder incentives tied to partnered lender, Encompass Lending.
Property Details
Status : Active
County : Williamson County, TN
Property Type : Residential
Area : 3,300 sq. ft.
Year Built : 2025
Exterior Construction : Fiber Cement,Hardboard Siding,Brick
Floors : Carpet,Other,Tile
Heat : Central,Electric,Heat Pump,Natural Gas
HOA / Subdivision : Station Hill
Listing Provided by : Celebration Homes
MLS Status : Active
Listing # : RTC2981789
Schools near 2096 Riley Park Drive, Franklin, TN 37064 :
Thompson's Station Elementary School, Heritage Middle, Independence High School
Additional details
Association Fee : $105.00
Association Fee Frequency : Monthly
Assocation Fee 2 : $350.00
Association Fee 2 Frequency : One Time
Heating : Yes
Parking Features : Garage Door Opener,Garage Faces Front,Concrete,Driveway
Building Area Total : 3300 Sq. Ft.
Living Area : 3300 Sq. Ft.
Office Phone : 6157719949
Number of Bedrooms : 5
Number of Bathrooms : 5
Full Bathrooms : 4
Half Bathrooms : 1
Possession : Close Of Escrow
Cooling : 1
Garage Spaces : 2
New Construction : 1
Patio and Porch Features : Porch,Covered
Levels : Two
Basement : None
Stories : 2
Utilities : Electricity Available,Natural Gas Available,Water Available
Parking Space : 4
Sewer : Public Sewer
Location 2096 Riley Park Drive, TN 37064
Directions to 2096 Riley Park Drive, TN 37064
From Franklin take I-65 to Tn-248 south(Goose Creek bypass);Turn R on 248, follow to US 31 north.Turn R on US 31; follow to West Harpeth; turn L on West Harpeth; follow to Sedberry Rd; turn L on Sedberry: follow to Riley Park Dr; turn L on RIley Park Dr.
Ready to Start the Conversation?
We're ready when you are.
 © 2025 Listings courtesy of RealTracs, Inc. as distributed by MLS GRID. IDX information is provided exclusively for consumers' personal non-commercial use and may not be used for any purpose other than to identify prospective properties consumers may be interested in purchasing. The IDX data is deemed reliable but is not guaranteed by MLS GRID and may be subject to an end user license agreement prescribed by the Member Participant's applicable MLS. Based on information submitted to the MLS GRID as of September 5, 2025 10:00 AM CST. All data is obtained from various sources and may not have been verified by broker or MLS GRID. Supplied Open House Information is subject to change without notice. All information should be independently reviewed and verified for accuracy. Properties may or may not be listed by the office/agent presenting the information. Some IDX listings have been excluded from this website.
© 2025 Listings courtesy of RealTracs, Inc. as distributed by MLS GRID. IDX information is provided exclusively for consumers' personal non-commercial use and may not be used for any purpose other than to identify prospective properties consumers may be interested in purchasing. The IDX data is deemed reliable but is not guaranteed by MLS GRID and may be subject to an end user license agreement prescribed by the Member Participant's applicable MLS. Based on information submitted to the MLS GRID as of September 5, 2025 10:00 AM CST. All data is obtained from various sources and may not have been verified by broker or MLS GRID. Supplied Open House Information is subject to change without notice. All information should be independently reviewed and verified for accuracy. Properties may or may not be listed by the office/agent presenting the information. Some IDX listings have been excluded from this website.





















